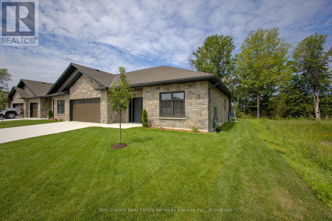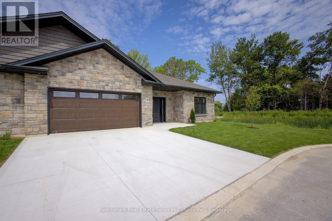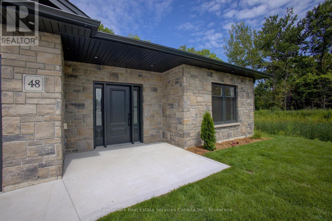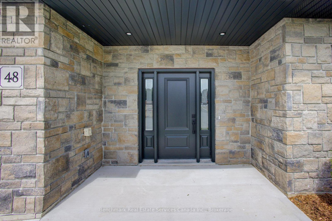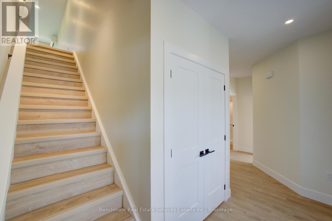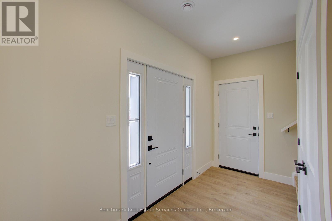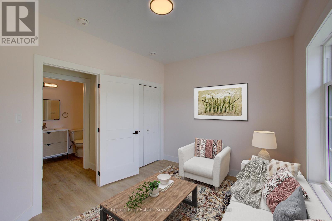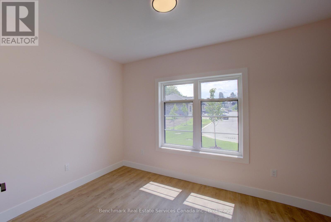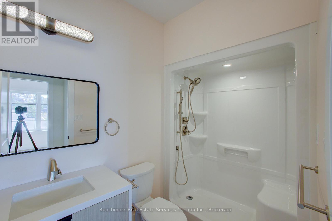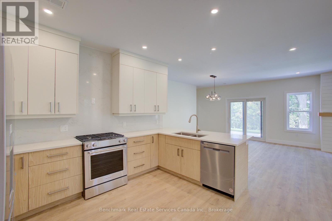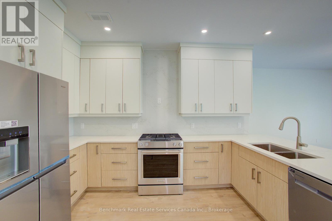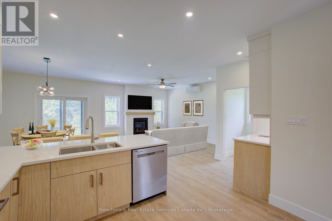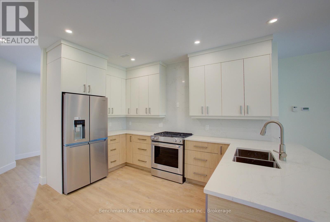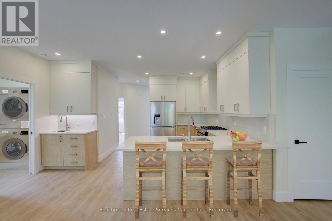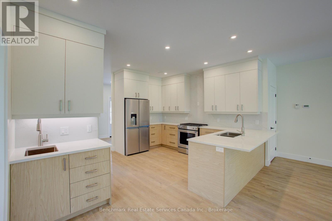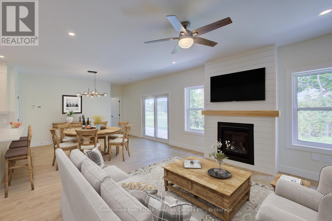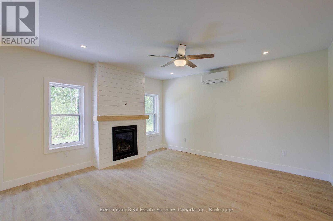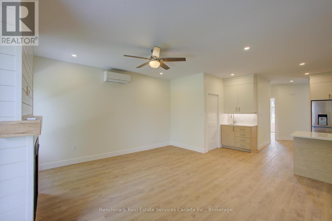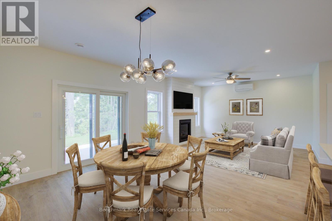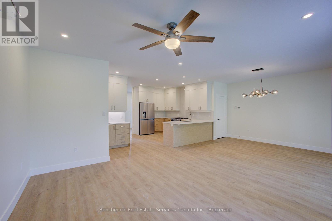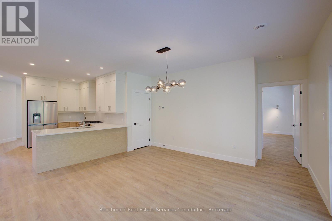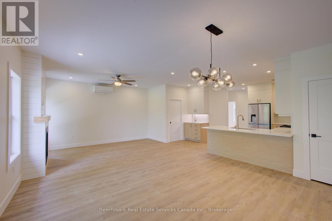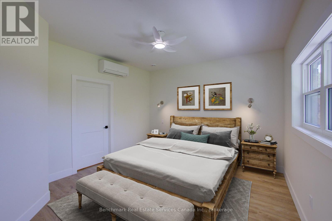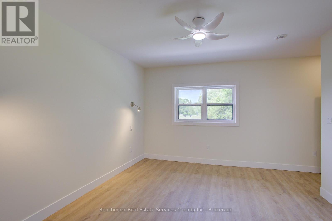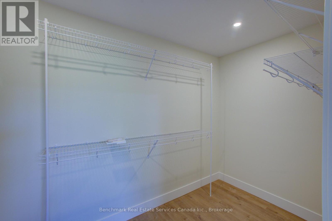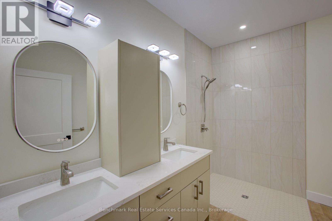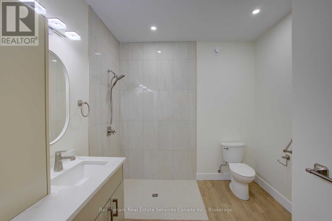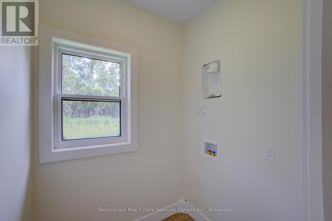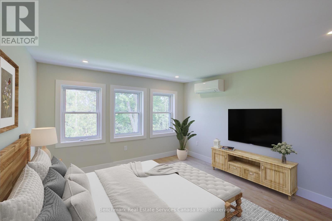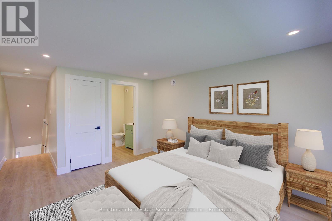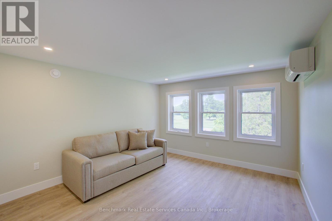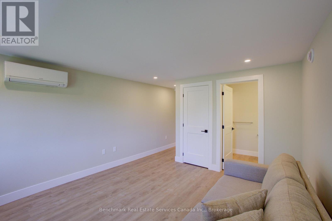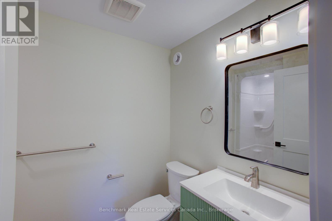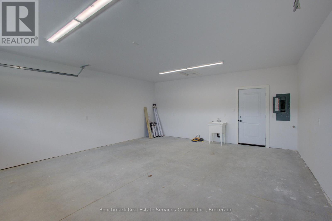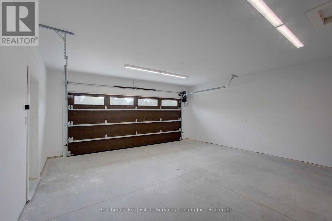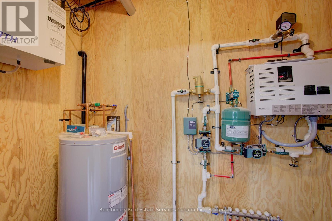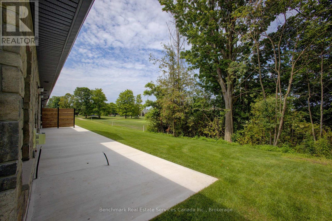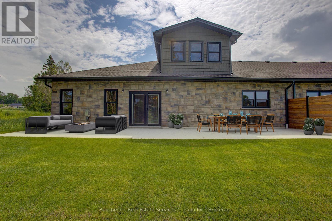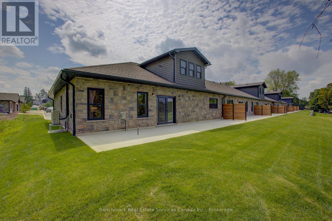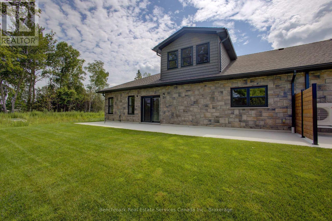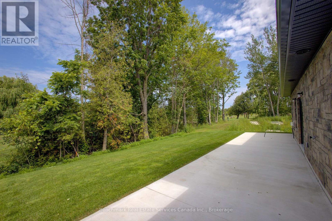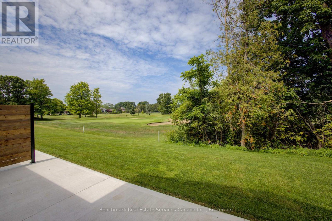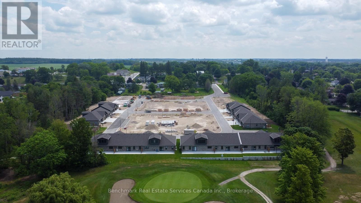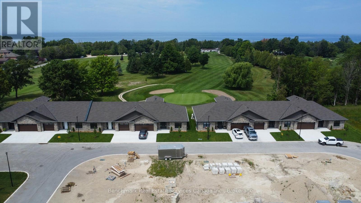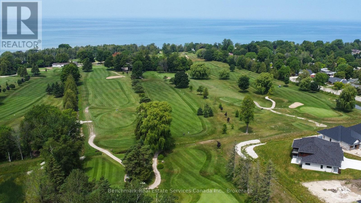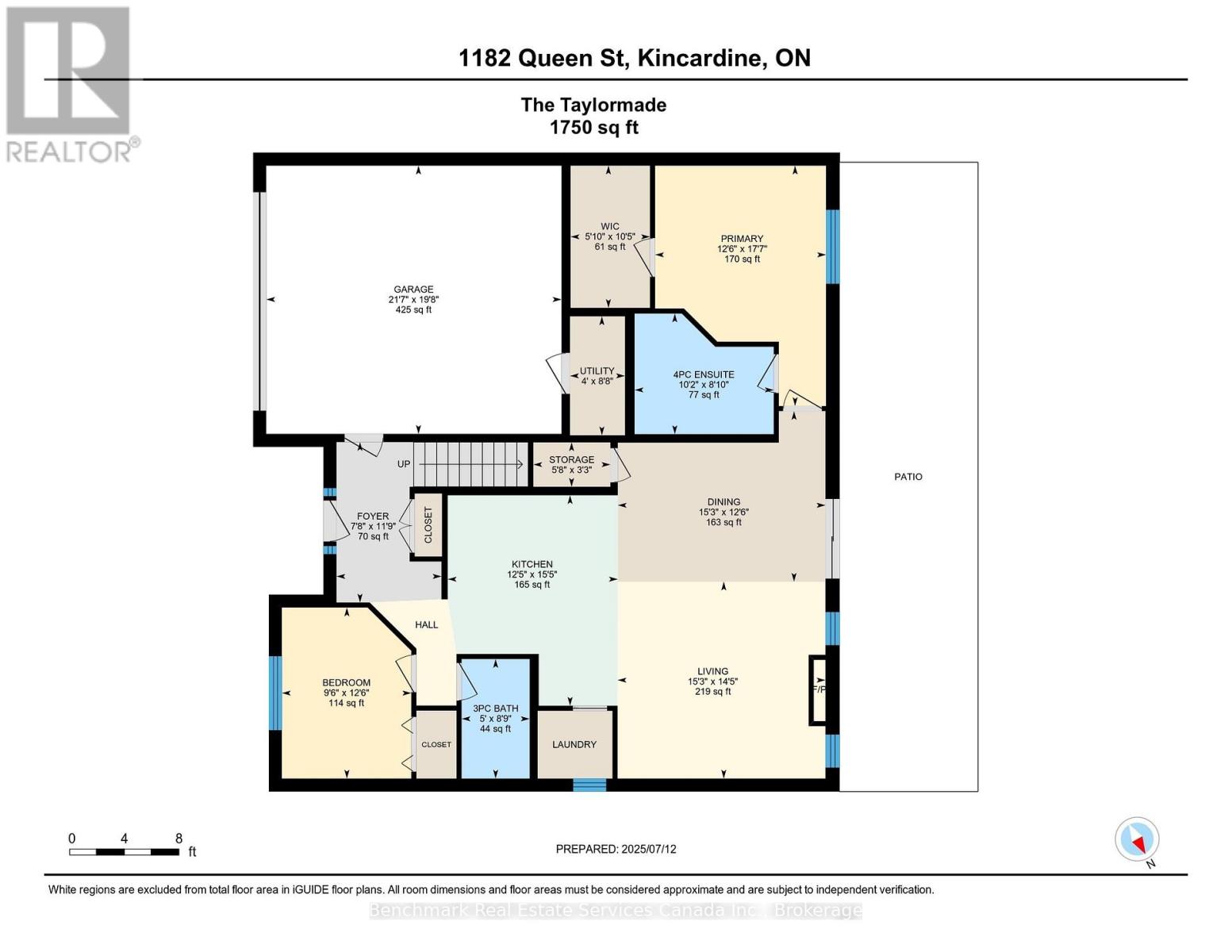66 - 1182 Queen Street Kincardine, Ontario N2Z 1G4
$789,900Maintenance, Common Area Maintenance, Parking
$100 Monthly
Maintenance, Common Area Maintenance, Parking
$100 Monthly*Open House at our model every Saturday from 12-3!* Welcome to your dream home in one of Kincardine's most exclusive private communities! The "Taylormade" model features 2 + 1 bedrooms offering a spacious loft that can easily serve as a guest suite, home office, entertainment room or flex space. With 3 full bathrooms, a gorgeous gourmet kitchen and a modern open-concept layout, this home is perfect for relaxed living or entertaining guests. Enjoy serene mornings and stunning views from your patio backing onto the Kincardine Golf and Country Club. Just minutes to the shores of Lake Huron, you'll love the peaceful surroundings and easy access to waterfront recreation, trails, and all the amenities Kincardine has to offer. Whether you're downsizing, investing, or looking for a weekend retreat, this stunning condo offers the perfect blend of luxury, comfort, and location. (id:63008)
Property Details
| MLS® Number | X12290745 |
| Property Type | Vacant Land |
| Community Name | Kincardine |
| AmenitiesNearBy | Golf Nearby, Hospital, Beach |
| CommunityFeatures | Pet Restrictions |
| Features | Wooded Area, Lighting, Dry, Level, Carpet Free |
| ParkingSpaceTotal | 4 |
| Structure | Patio(s) |
Building
| BathroomTotal | 3 |
| BedroomsAboveGround | 3 |
| BedroomsTotal | 3 |
| Age | New Building |
| Amenities | Visitor Parking, Fireplace(s) |
| Appliances | Garage Door Opener Remote(s), Water Heater - Tankless, Water Meter |
| CoolingType | Wall Unit |
| ExteriorFinish | Stone |
| FireProtection | Smoke Detectors |
| FireplacePresent | Yes |
| FireplaceTotal | 1 |
| FoundationType | Slab, Concrete |
| HeatingFuel | Natural Gas |
| HeatingType | Other |
| StoriesTotal | 2 |
| SizeInterior | 1600 - 1799 Sqft |
Parking
| Attached Garage | |
| Garage |
Land
| Acreage | No |
| LandAmenities | Golf Nearby, Hospital, Beach |
| LandscapeFeatures | Lawn Sprinkler, Landscaped |
| SizeIrregular | . |
| SizeTotalText | . |
| SurfaceWater | Lake/pond |
| ZoningDescription | R3-ac |
Rooms
| Level | Type | Length | Width | Dimensions |
|---|---|---|---|---|
| Second Level | Loft | 5.86 m | 3.68 m | 5.86 m x 3.68 m |
| Second Level | Bathroom | 1.63 m | 2.59 m | 1.63 m x 2.59 m |
| Main Level | Foyer | 3.58 m | 2.34 m | 3.58 m x 2.34 m |
| Main Level | Bedroom | 3.82 m | 2.89 m | 3.82 m x 2.89 m |
| Main Level | Bathroom | 1.52 m | 2.67 m | 1.52 m x 2.67 m |
| Main Level | Kitchen | 4.7 m | 3.8 m | 4.7 m x 3.8 m |
| Main Level | Living Room | 4.39 m | 4.64 m | 4.39 m x 4.64 m |
| Main Level | Dining Room | 3.81 m | 4.64 m | 3.81 m x 4.64 m |
| Main Level | Laundry Room | 2.02 m | 1.52 m | 2.02 m x 1.52 m |
| Main Level | Primary Bedroom | 5.37 m | 3.82 m | 5.37 m x 3.82 m |
| Main Level | Bathroom | 3.11 m | 2.69 m | 3.11 m x 2.69 m |
| Main Level | Utility Room | 1.77 m | 3.18 m | 1.77 m x 3.18 m |
https://www.realtor.ca/real-estate/28618157/66-1182-queen-street-kincardine-kincardine
Brenda Reid
Broker of Record
178 Queen St E #d
St. Marys, Ontario N4X 1G2
Jeff Hiscock
Broker
178 Queen St E #d
St. Marys, Ontario N4X 1G2
Marty Thomson
Salesperson
178 Queen St E #d
St. Marys, Ontario N4X 1G2


