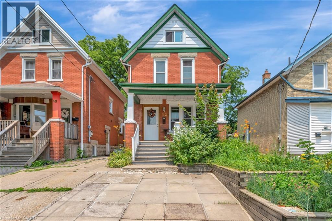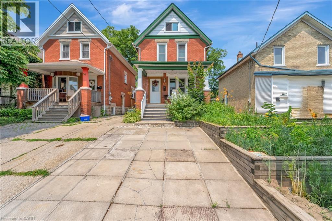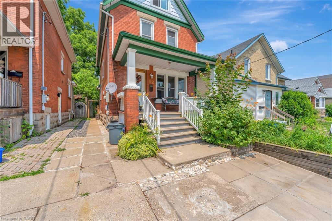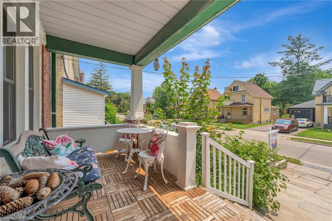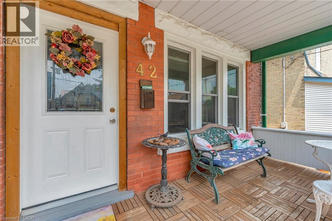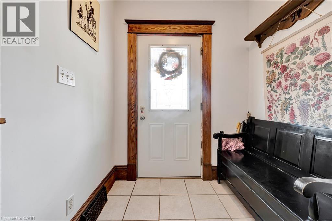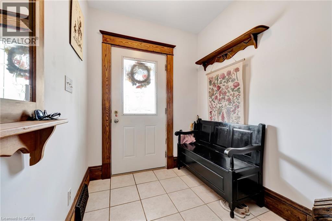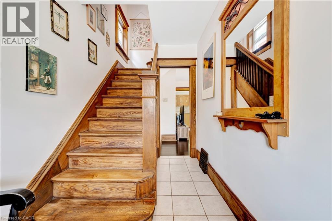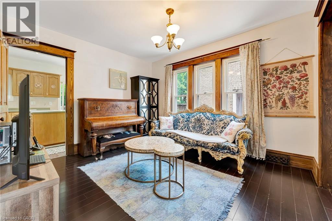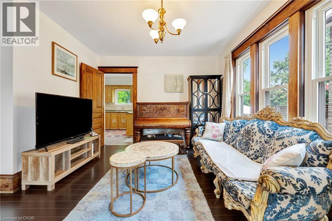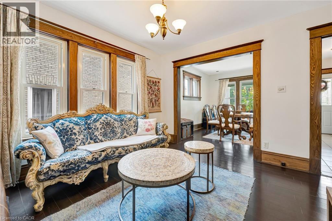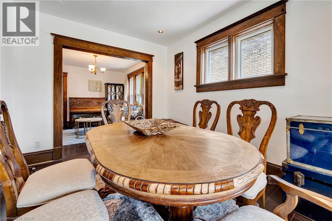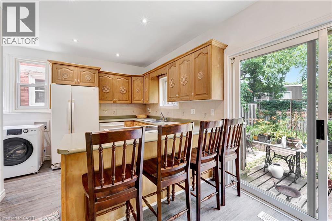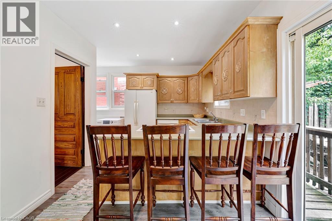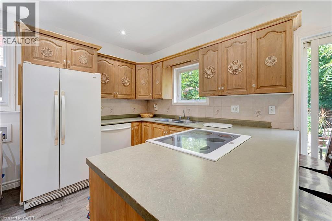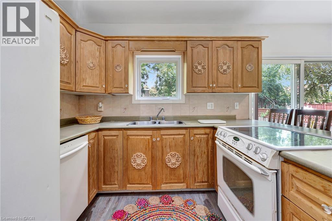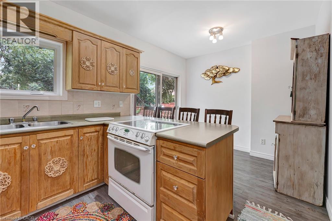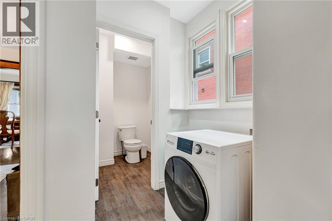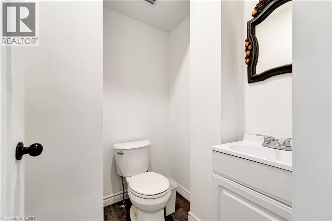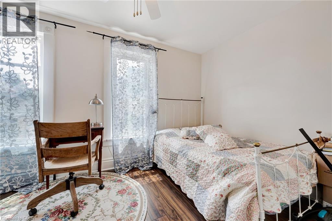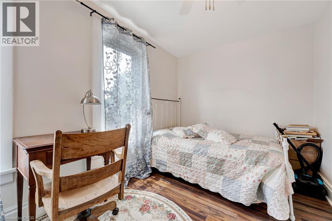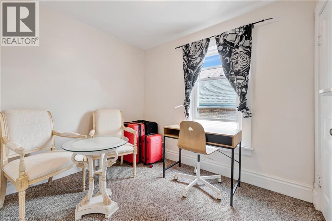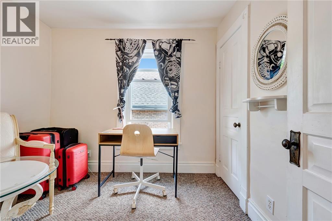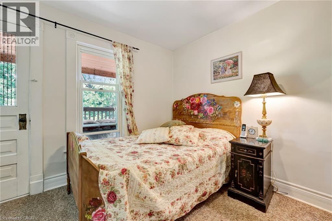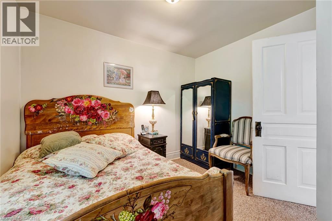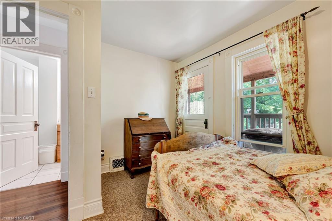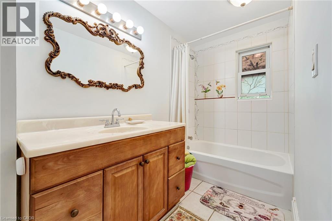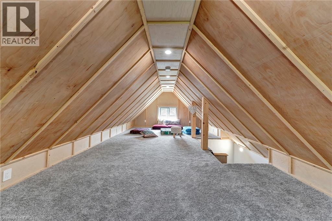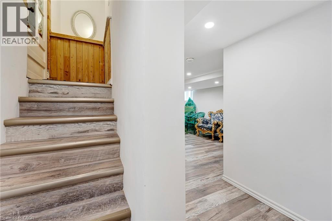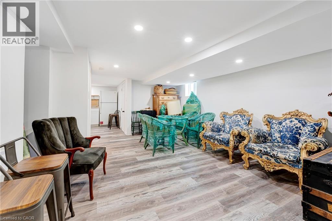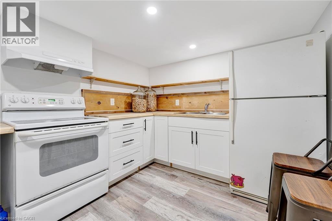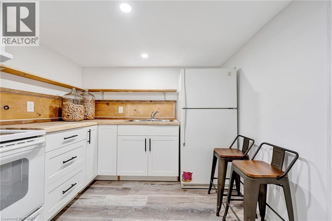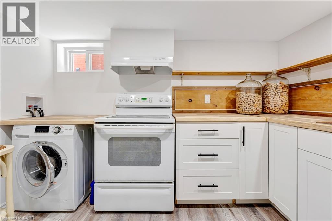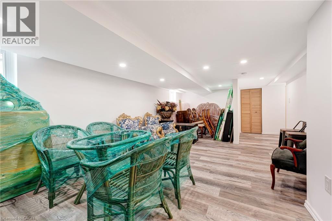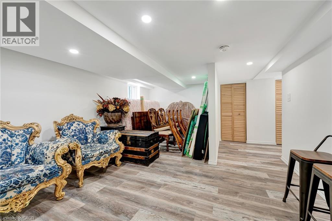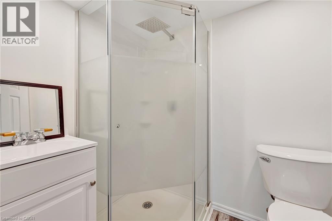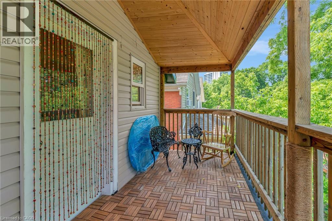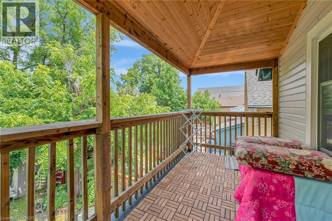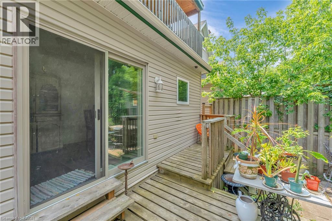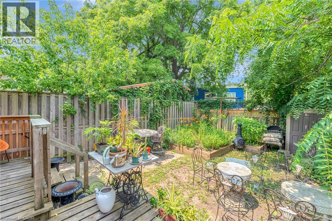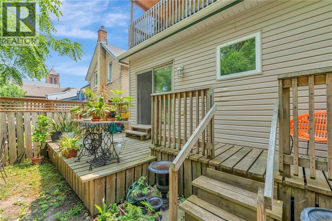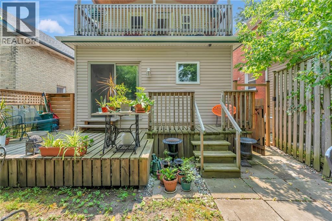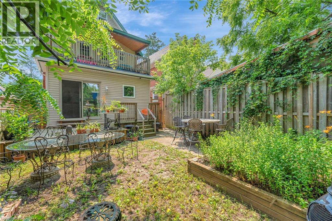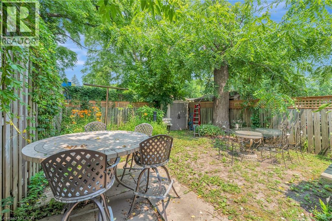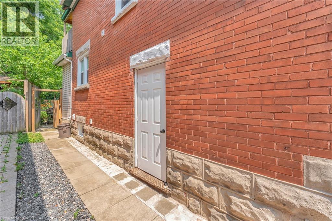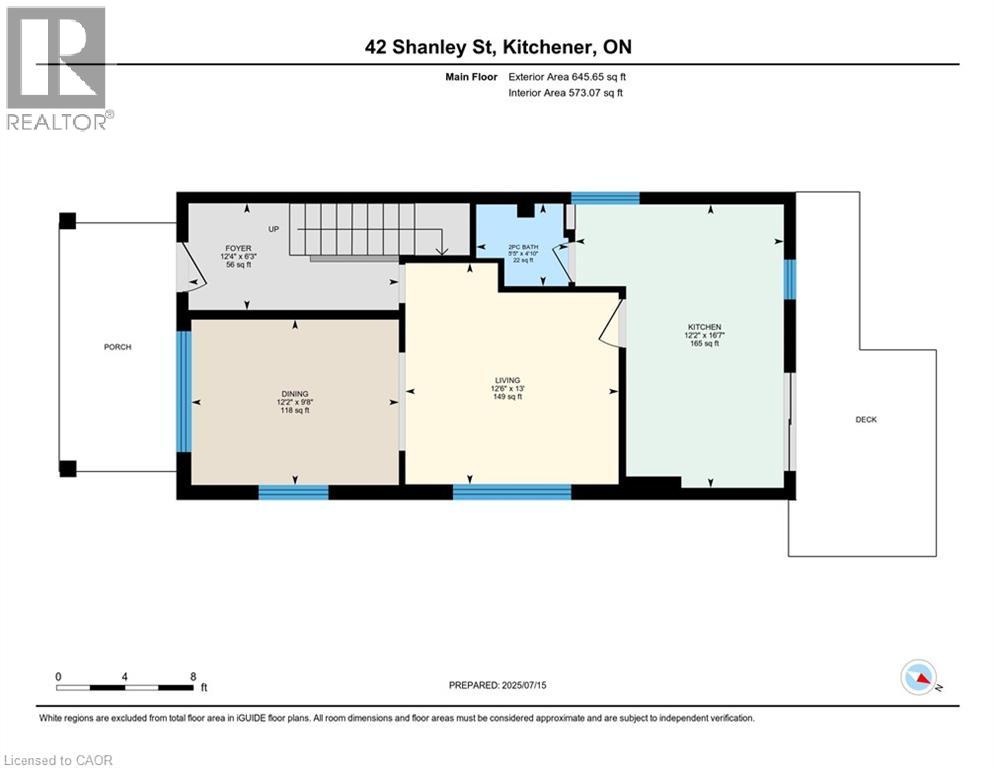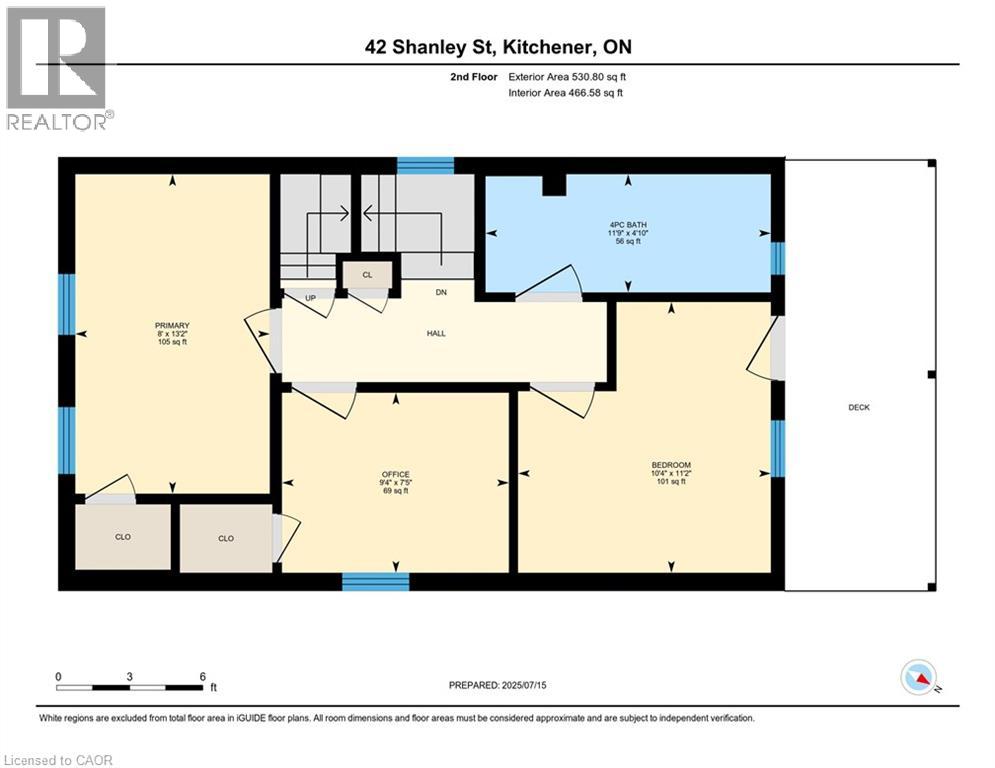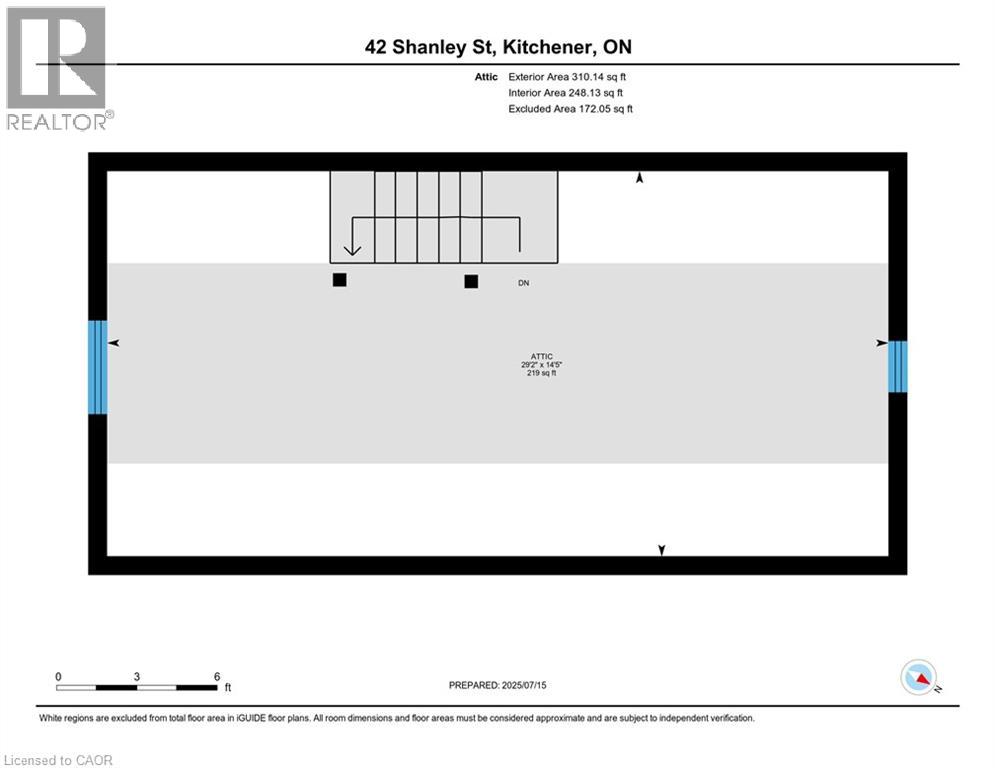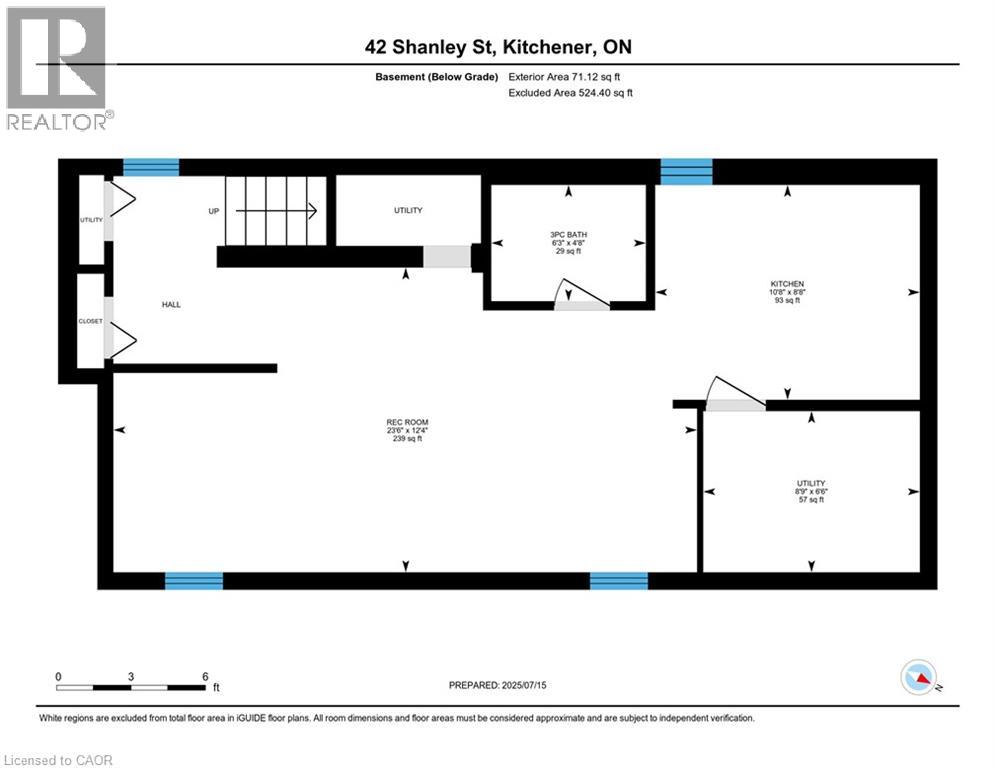42 Shanley Street Kitchener, Ontario N2H 5N0
$649,900
Welcome to 42 Shanley St., an updated century home in the heart of Downtown Kitchener with original charm preserved and investment potential with basement apartment. Inside this 3 bed, 3 bath home is laminate flooring with original wood trim to keep the cozy feel of the Victorian era. Enjoy family dinners and friendly gatherings in the gorgeous dining room with large windows surrounding to let in the natural light. From the welcoming living room is the bright eat-in kitchen where you'll find the hall to the main floor laundry and powder room as well as access to your private fully fenced backyard, perfect for relaxing or gardening. Upstairs there is a 4 pce main bathroom and 3 spacious bedrooms including the master with its own private balcony where you can enjoy the peaceful tranquility of the lush, treed yard. As a bonus you will absolutely love the finished loft - use it as an office, a family room or 4th bedroom! Downstairs in the full size, fully finished basement is a perfect mortgage helper or in-law suite with a 3 pce bath, full kitchen and bedroom area as well as a separate entrance. Dont miss your chance to live in this vibrant neighbourhood between downtown Kitchener and Uptown Waterloo, with convenient transportation such as LRT, bus and Go Train and walkable distance to restaurants and shops. (id:63008)
Property Details
| MLS® Number | 40752171 |
| Property Type | Single Family |
| AmenitiesNearBy | Hospital, Place Of Worship, Public Transit, Schools |
| CommunityFeatures | Quiet Area, School Bus |
| ParkingSpaceTotal | 2 |
Building
| BathroomTotal | 3 |
| BedroomsAboveGround | 3 |
| BedroomsTotal | 3 |
| Appliances | Dishwasher, Dryer, Refrigerator, Stove, Washer, Window Coverings |
| ArchitecturalStyle | 3 Level |
| BasementDevelopment | Finished |
| BasementType | Full (finished) |
| ConstructedDate | 1913 |
| ConstructionStyleAttachment | Detached |
| CoolingType | Central Air Conditioning |
| ExteriorFinish | Brick |
| FoundationType | Unknown |
| HalfBathTotal | 1 |
| HeatingFuel | Natural Gas |
| HeatingType | Forced Air |
| StoriesTotal | 3 |
| SizeInterior | 2268 Sqft |
| Type | House |
| UtilityWater | Municipal Water |
Land
| AccessType | Highway Access |
| Acreage | No |
| LandAmenities | Hospital, Place Of Worship, Public Transit, Schools |
| SizeDepth | 96 Ft |
| SizeFrontage | 24 Ft |
| SizeTotalText | Under 1/2 Acre |
| ZoningDescription | R2b |
Rooms
| Level | Type | Length | Width | Dimensions |
|---|---|---|---|---|
| Second Level | 4pc Bathroom | Measurements not available | ||
| Second Level | Bedroom | 7'5'' x 9'4'' | ||
| Second Level | Bedroom | 11'2'' x 10'4'' | ||
| Second Level | Primary Bedroom | 13'2'' x 8'0'' | ||
| Third Level | Attic | 14'5'' x 29'2'' | ||
| Basement | 3pc Bathroom | Measurements not available | ||
| Basement | Recreation Room | 12'4'' x 23'6'' | ||
| Basement | Kitchen | 8'8'' x 10'8'' | ||
| Main Level | Foyer | 6'3'' x 12'4'' | ||
| Main Level | 2pc Bathroom | Measurements not available | ||
| Main Level | Dining Room | 9'8'' x 12'2'' | ||
| Main Level | Living Room | 13'0'' x 12'6'' | ||
| Main Level | Kitchen | 16'7'' x 12'2'' |
https://www.realtor.ca/real-estate/28619738/42-shanley-street-kitchener
Courtney England-Bender
Salesperson
901 Victoria St. N.
Kitchener, Ontario N2B 3C3
Kathrina Kasinski
Salesperson
901 Victoria St. N.
Kitchener, Ontario N2B 3C3
Cindy Cody
Broker
901 Victoria Street N., Suite B
Kitchener, Ontario N2B 3C3

