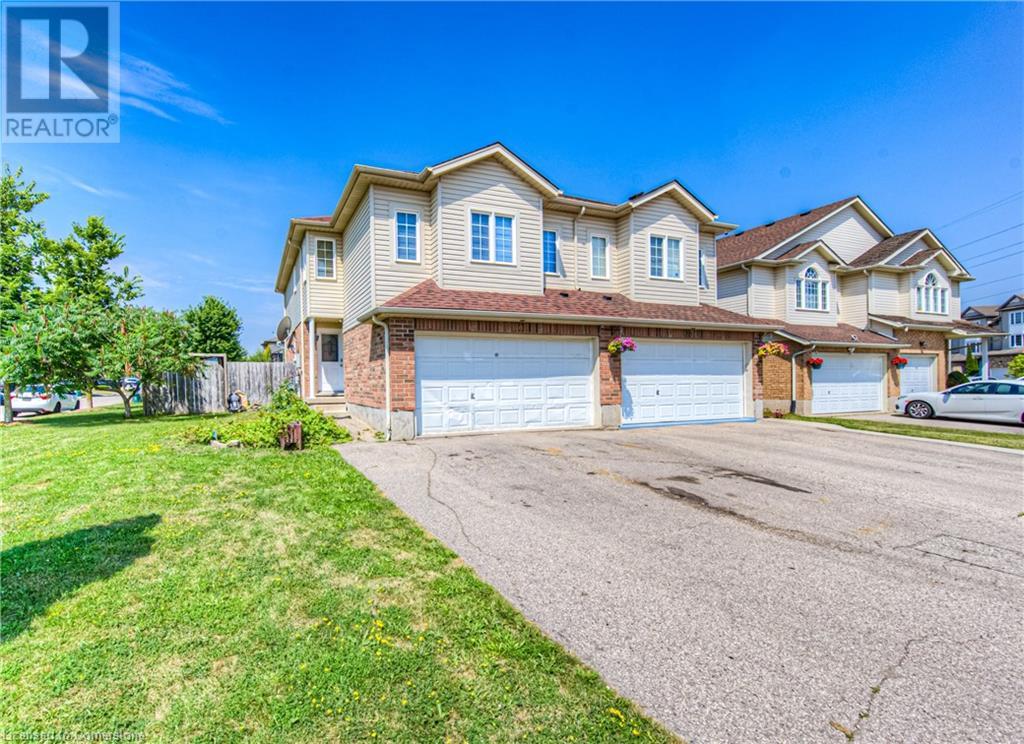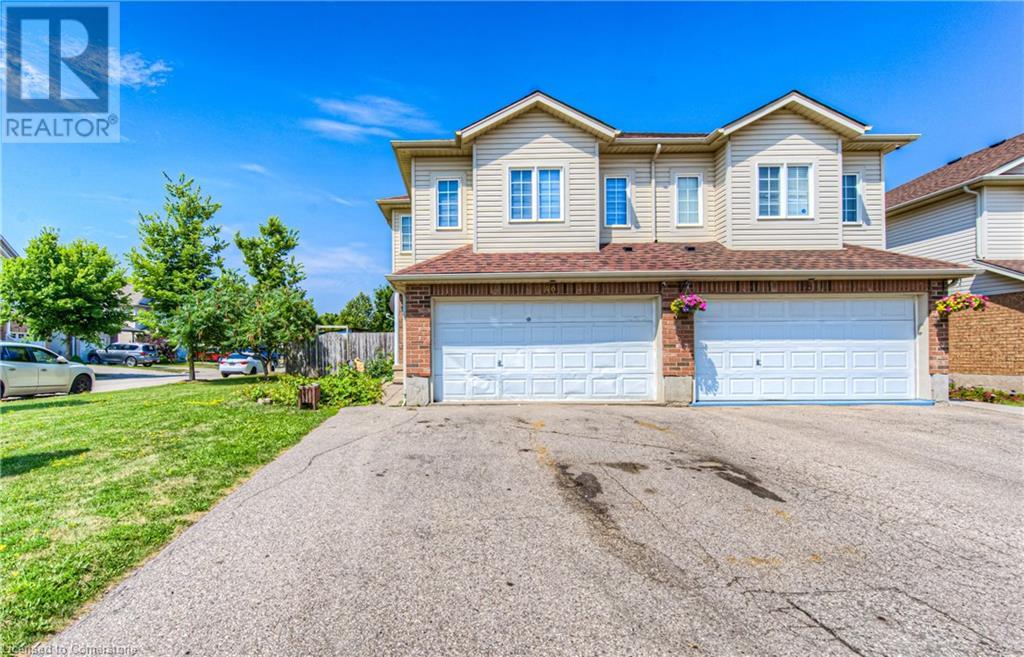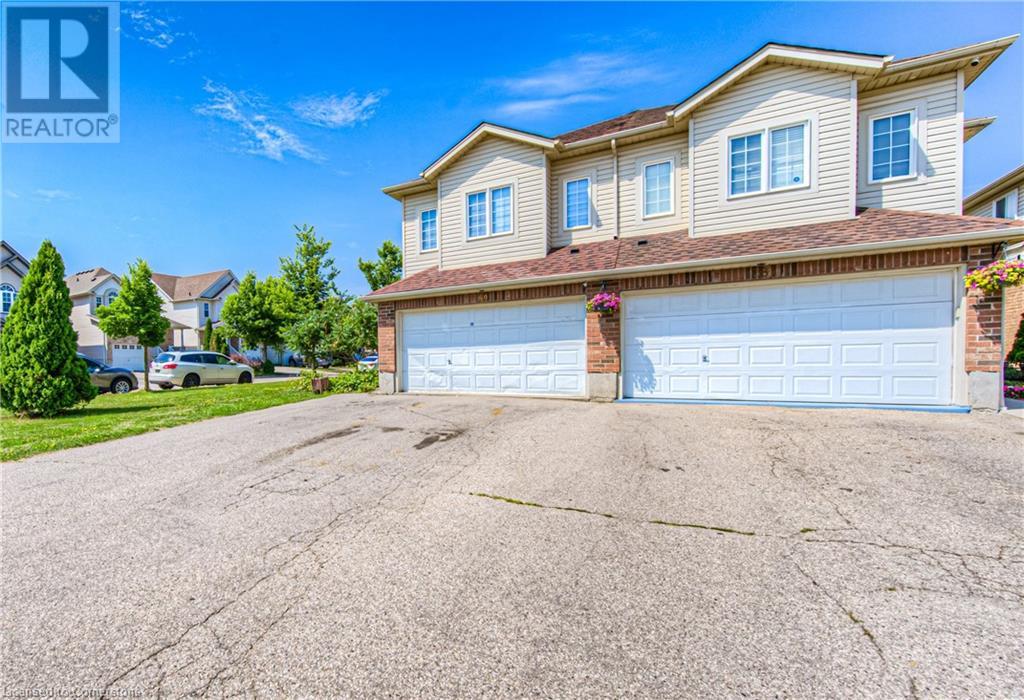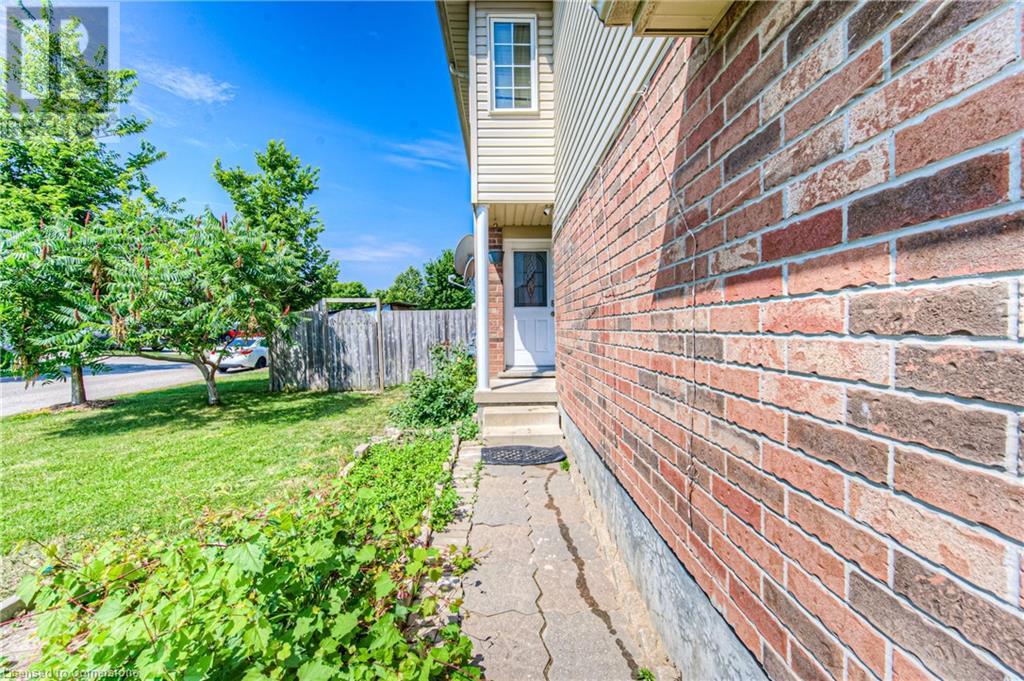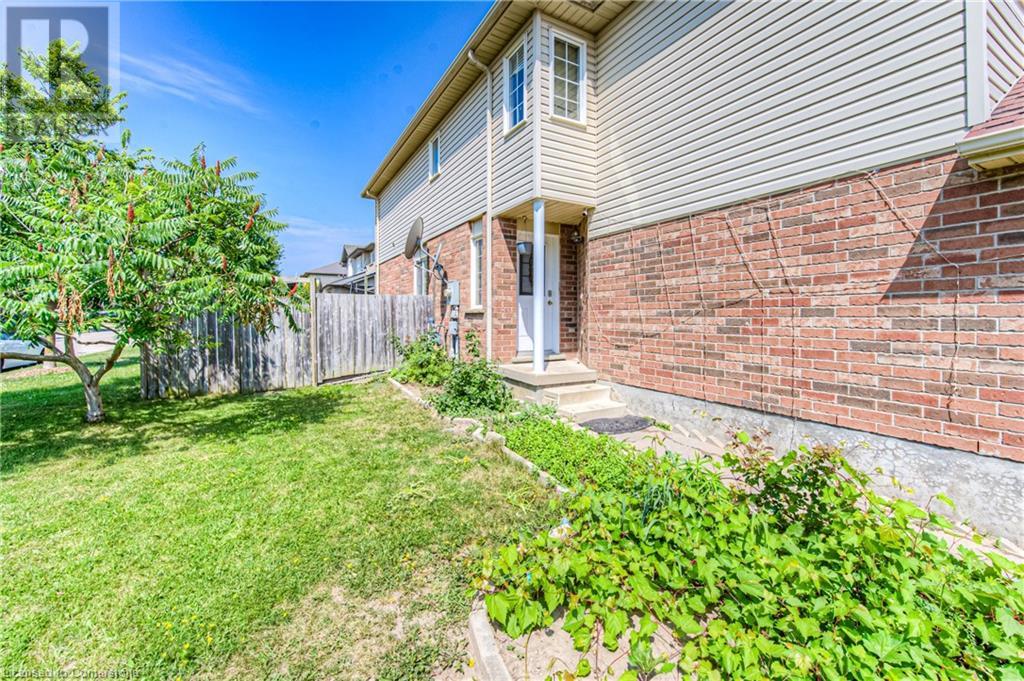40 Red Clover Crescent Kitchener, Ontario N2E 4G8
$749,900
This charming semi-detached home is located in a highly desirable area of Activa, offering a perfect blend of comfort and convenience. The property boasts a spacious double car garage with parking for up to six vehicles, making it ideal for families with multiple cars or those who love to host guests. Inside, you'll find a warm and welcoming atmosphere with a separate family room that features a walk¬out to a finished deck, perfect for outdoor dining, relaxation, or entertaining. The fenced yard offers both privacy and security, making it a great space for children or pets to play freely. The finished rec room provides ample space for relaxation, play, or even a home theater setup. Plus, the home includes a convenient laundry area and plenty of storage throughout, ensuring that everything has its place. With its thoughtful layout and desirable features, this home is perfect for anyone seeking both comfort and practicality in a prime location. (id:63008)
Property Details
| MLS® Number | 40752520 |
| Property Type | Single Family |
| AmenitiesNearBy | Park, Public Transit, Schools, Shopping |
| CommunityFeatures | Quiet Area, School Bus |
| EquipmentType | Water Heater |
| Features | Sump Pump |
| ParkingSpaceTotal | 6 |
| RentalEquipmentType | Water Heater |
Building
| BathroomTotal | 4 |
| BedroomsAboveGround | 3 |
| BedroomsTotal | 3 |
| Appliances | Dryer, Refrigerator, Stove, Washer |
| ArchitecturalStyle | 2 Level |
| BasementDevelopment | Finished |
| BasementType | Full (finished) |
| ConstructedDate | 2005 |
| ConstructionStyleAttachment | Semi-detached |
| CoolingType | Central Air Conditioning |
| ExteriorFinish | Brick, Vinyl Siding |
| FireProtection | Smoke Detectors |
| HalfBathTotal | 2 |
| HeatingFuel | Natural Gas |
| HeatingType | Forced Air |
| StoriesTotal | 2 |
| SizeInterior | 2153 Sqft |
| Type | House |
| UtilityWater | Municipal Water |
Parking
| Attached Garage |
Land
| AccessType | Road Access, Highway Access |
| Acreage | No |
| LandAmenities | Park, Public Transit, Schools, Shopping |
| Sewer | Municipal Sewage System |
| SizeDepth | 106 Ft |
| SizeFrontage | 36 Ft |
| SizeTotalText | Under 1/2 Acre |
| ZoningDescription | R4 |
Rooms
| Level | Type | Length | Width | Dimensions |
|---|---|---|---|---|
| Second Level | Family Room | 17'2'' x 13'8'' | ||
| Second Level | Other | 4'10'' x 11'6'' | ||
| Third Level | Primary Bedroom | 11'10'' x 14'11'' | ||
| Third Level | Bedroom | 9'0'' x 7'9'' | ||
| Third Level | Bedroom | 8'5'' x 11'2'' | ||
| Third Level | 4pc Bathroom | 5'0'' x 8'10'' | ||
| Third Level | 4pc Bathroom | 7'4'' x 5'5'' | ||
| Basement | Storage | 3'5'' x 8'1'' | ||
| Basement | Storage | 5'5'' x 3'11'' | ||
| Basement | Recreation Room | 19'6'' x 23'5'' | ||
| Basement | Laundry Room | 10'0'' x 10'1'' | ||
| Basement | 2pc Bathroom | 6'4'' x 3'3'' | ||
| Main Level | 2pc Bathroom | 2'5'' x 7'2'' | ||
| Main Level | Dining Room | 8'7'' x 9'7'' | ||
| Main Level | Foyer | 8'7'' x 7'2'' | ||
| Main Level | Other | 16'9'' x 20'1'' | ||
| Main Level | Kitchen | 11'7'' x 9'7'' | ||
| Main Level | Living Room | 20'3'' x 9'11'' |
https://www.realtor.ca/real-estate/28620743/40-red-clover-crescent-kitchener
Bill O'neill
Salesperson
901 Victoria Street N., Suite B
Kitchener, Ontario N2B 3C3

