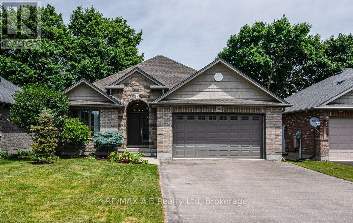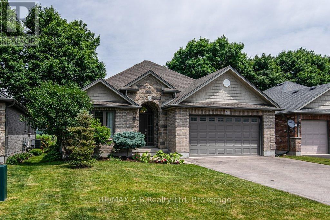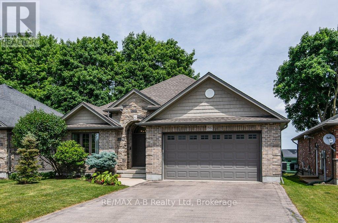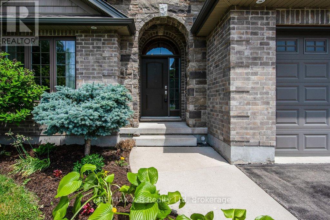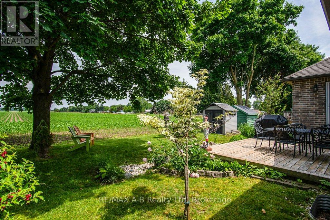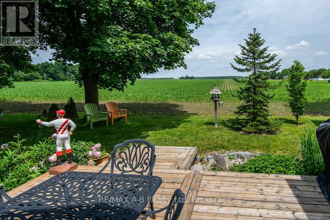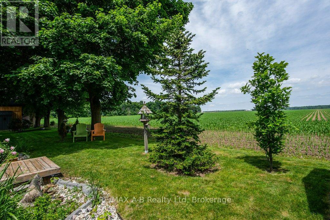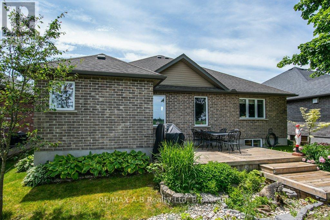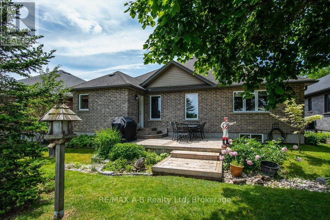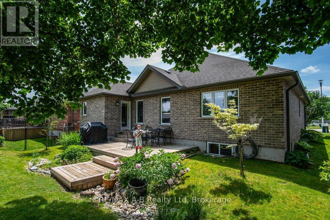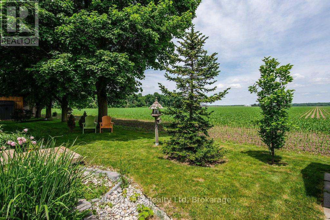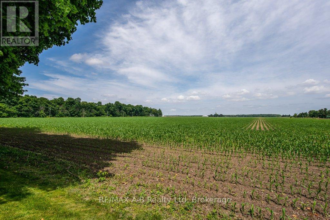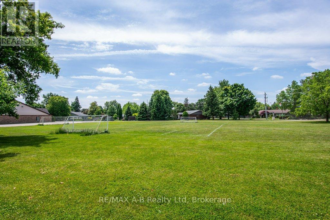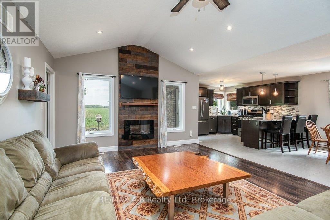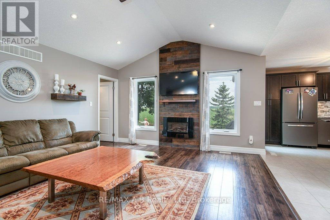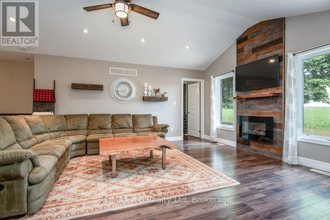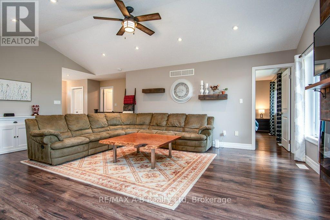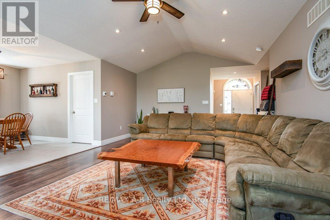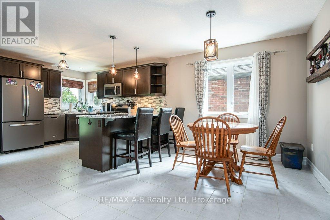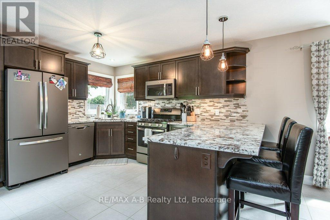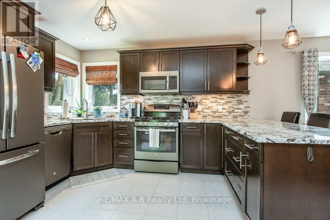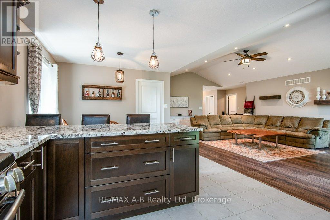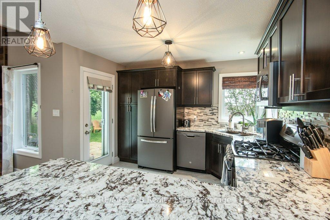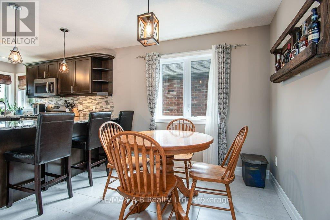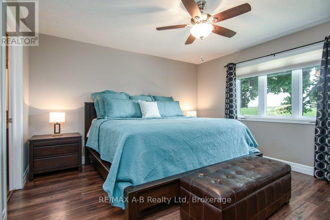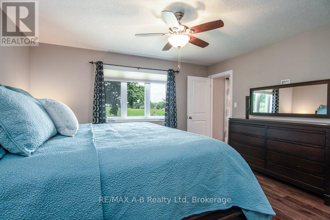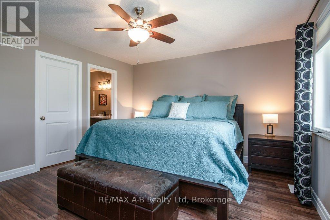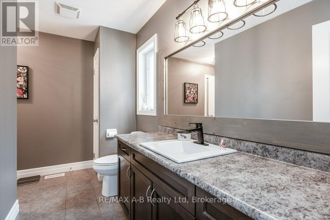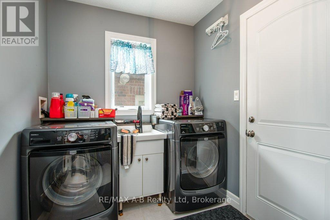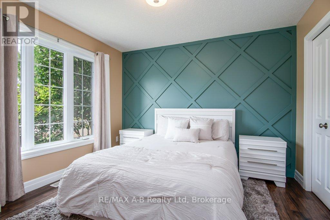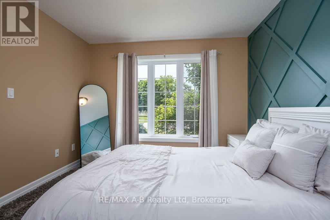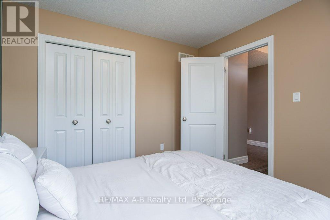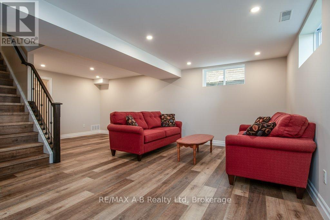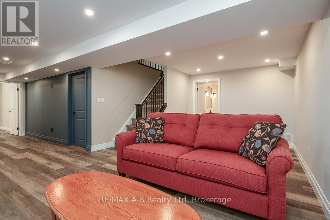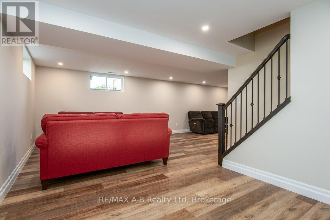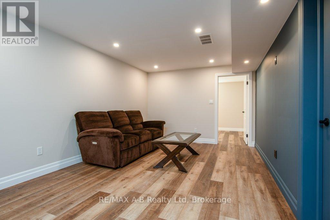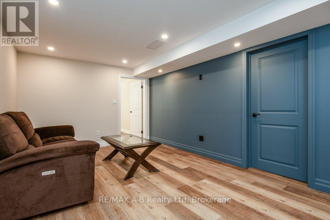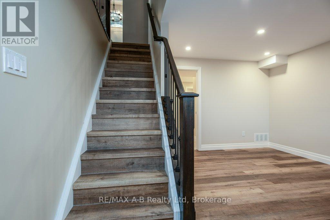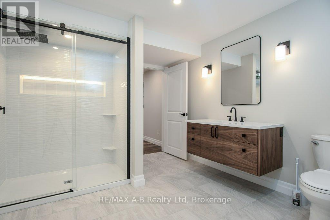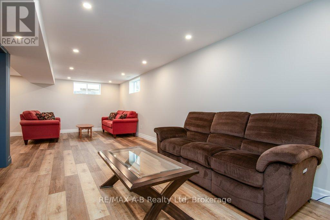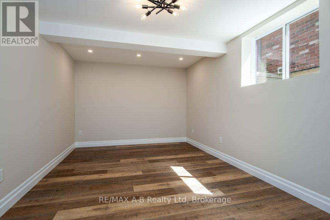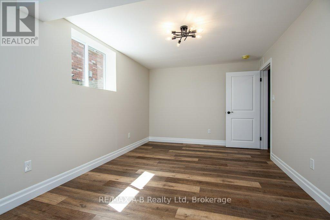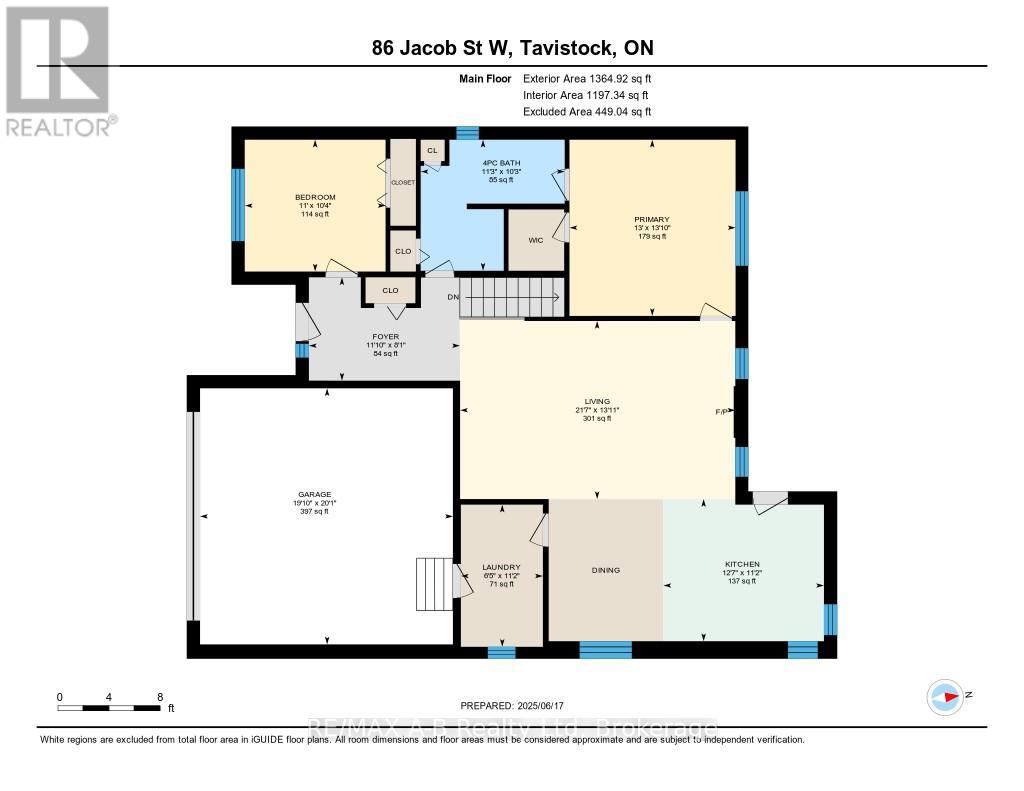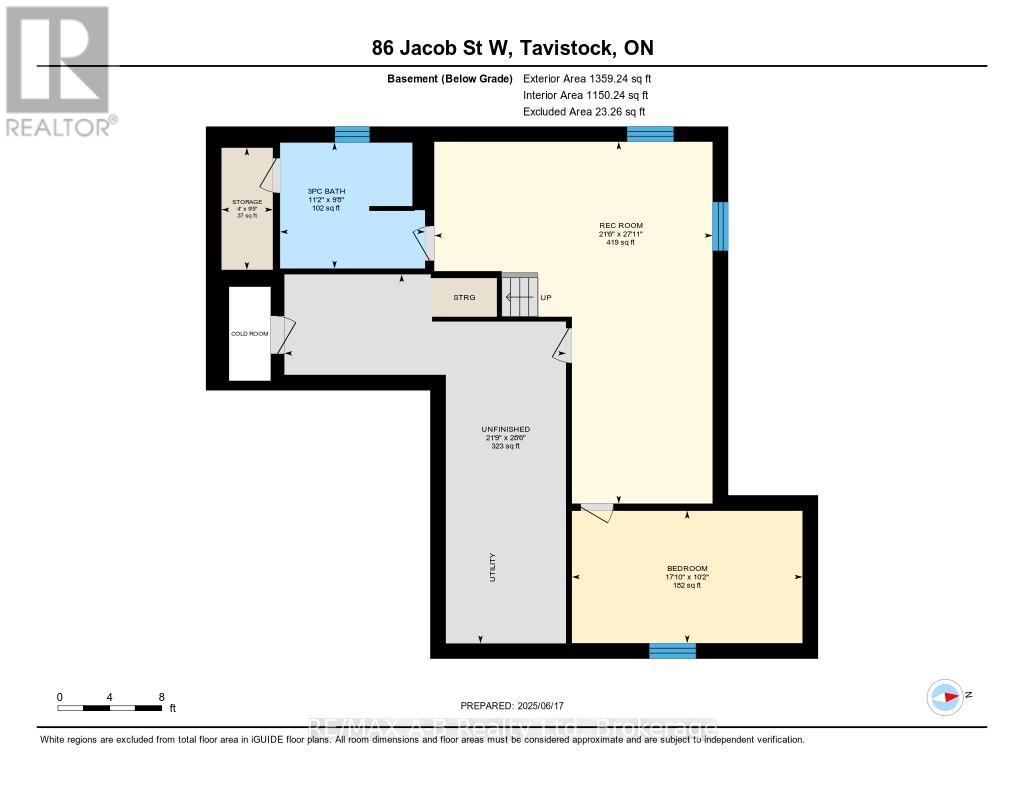86 Jacob Street W East Zorra-Tavistock, Ontario N0B 2R0
$829,900
Welcome to 86 Jacob St W in the charming town of Tavistock! This beautifully maintained 3-bedroom, 2-bathroom bungalow is not to be missed. Situated on a premium lot backing onto farmland and located directly across from a park, this home offers both privacy and a wonderful setting. Inside, you'll find a bright, open-concept main floor featuring lovely vaulted ceilings, a stunning fireplace, and a spacious kitchen overlooking the farmland. The kitchen boasts granite countertops, a large peninsula, and stainless steel appliances. The primary bedroom includes a generous walk-in closet, while a bright front bedroom showcases a striking accent wall, adding unique character. Additional features include main floor laundry and a large double-car garage for added convenience. The recently finished basement expands the living space with a large rec room, a beautifully finished bathroom, and a spacious spare bedroom all combining to make this move-in-ready home the perfect choice in a quiet, family-friendly Tavistock neighbourhood. (id:63008)
Property Details
| MLS® Number | X12294845 |
| Property Type | Single Family |
| Community Name | Tavistock |
| AmenitiesNearBy | Place Of Worship, Schools, Park |
| CommunityFeatures | Community Centre |
| EquipmentType | None |
| Features | Flat Site, Lighting, Sump Pump |
| ParkingSpaceTotal | 6 |
| RentalEquipmentType | None |
| Structure | Deck |
| ViewType | View |
Building
| BathroomTotal | 2 |
| BedroomsAboveGround | 2 |
| BedroomsBelowGround | 1 |
| BedroomsTotal | 3 |
| Age | 6 To 15 Years |
| Amenities | Fireplace(s) |
| Appliances | Garage Door Opener Remote(s), Water Heater, Water Meter, Water Softener |
| ArchitecturalStyle | Bungalow |
| BasementDevelopment | Finished |
| BasementType | N/a (finished) |
| ConstructionStyleAttachment | Detached |
| CoolingType | Central Air Conditioning, Air Exchanger |
| ExteriorFinish | Brick, Stone |
| FireplacePresent | Yes |
| FoundationType | Poured Concrete |
| HeatingFuel | Natural Gas |
| HeatingType | Forced Air |
| StoriesTotal | 1 |
| SizeInterior | 1100 - 1500 Sqft |
| Type | House |
| UtilityWater | Municipal Water |
Parking
| Attached Garage | |
| Garage |
Land
| Acreage | No |
| LandAmenities | Place Of Worship, Schools, Park |
| LandscapeFeatures | Landscaped |
| Sewer | Sanitary Sewer |
| SizeDepth | 98 Ft ,4 In |
| SizeFrontage | 49 Ft ,2 In |
| SizeIrregular | 49.2 X 98.4 Ft |
| SizeTotalText | 49.2 X 98.4 Ft |
Rooms
| Level | Type | Length | Width | Dimensions |
|---|---|---|---|---|
| Basement | Bathroom | 2.96 m | 3.41 m | 2.96 m x 3.41 m |
| Basement | Bedroom | 3.11 m | 5.42 m | 3.11 m x 5.42 m |
| Basement | Recreational, Games Room | 8.51 m | 6.55 m | 8.51 m x 6.55 m |
| Main Level | Living Room | 4.25 m | 6.27 m | 4.25 m x 6.27 m |
| Main Level | Kitchen | 3.39 m | 3.83 m | 3.39 m x 3.83 m |
| Main Level | Dining Room | 3.83 m | 3.12 m | 3.83 m x 3.12 m |
| Main Level | Primary Bedroom | 4.2 m | 3.96 m | 4.2 m x 3.96 m |
| Main Level | Bedroom | 3.14 m | 3.36 m | 3.14 m x 3.36 m |
| Main Level | Bathroom | 3.12 m | 3.44 m | 3.12 m x 3.44 m |
| Main Level | Laundry Room | 3.39 m | 1.96 m | 3.39 m x 1.96 m |
Kyle Wilhelm
Salesperson
88 Wellington St
Stratford, Ontario N5A 2L2

