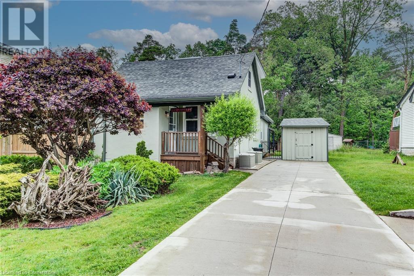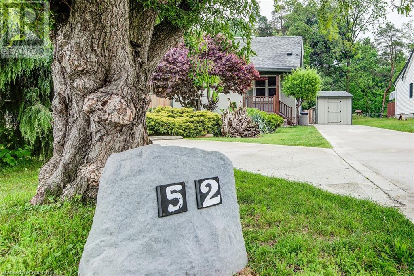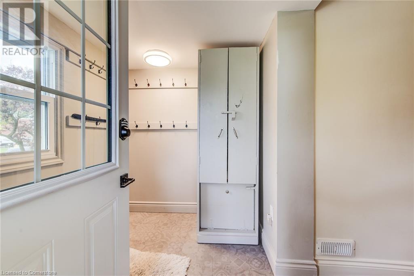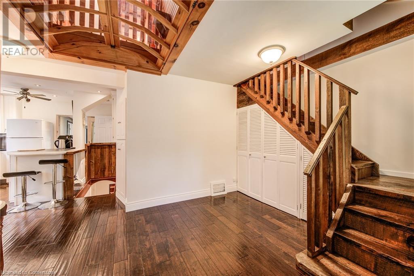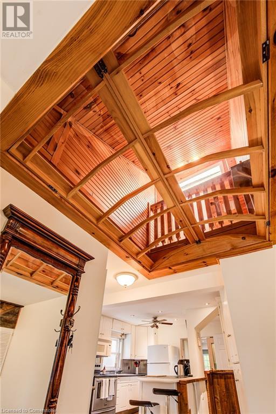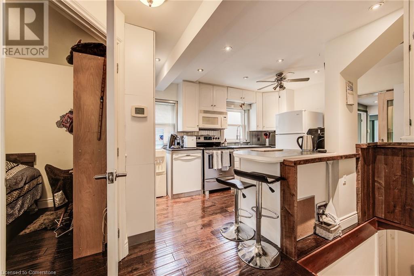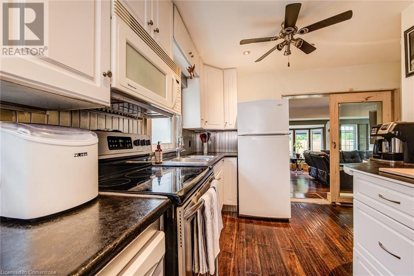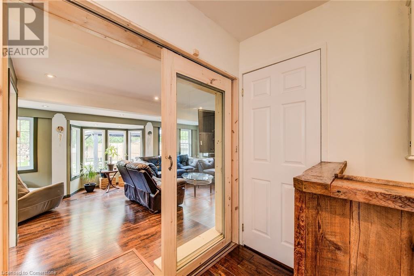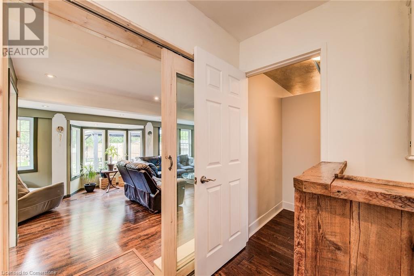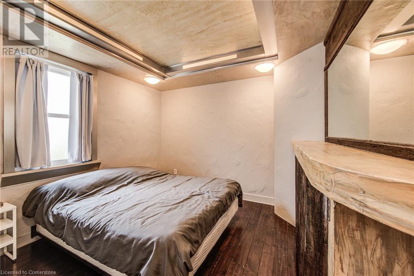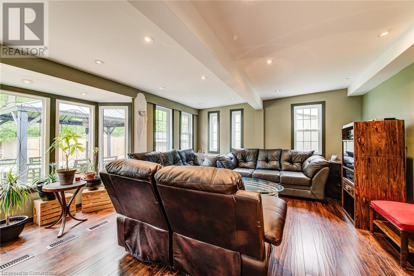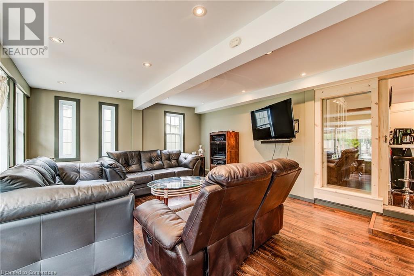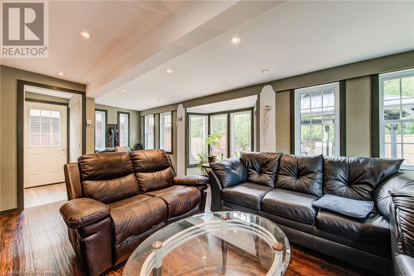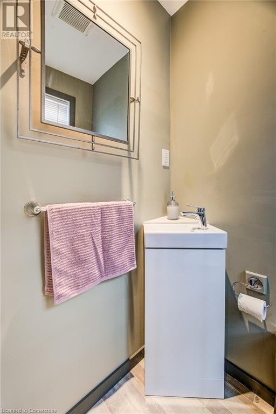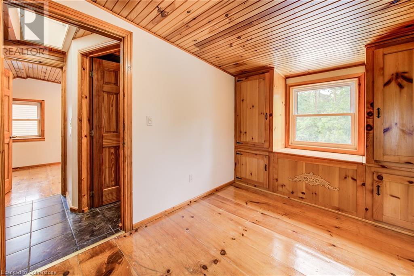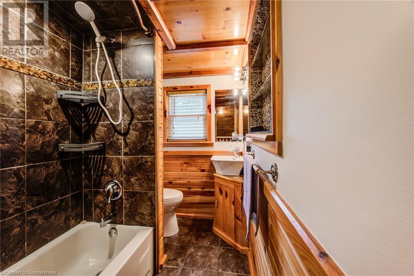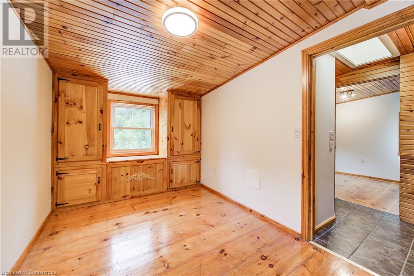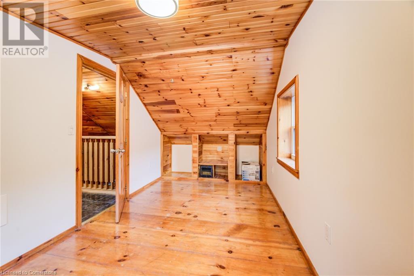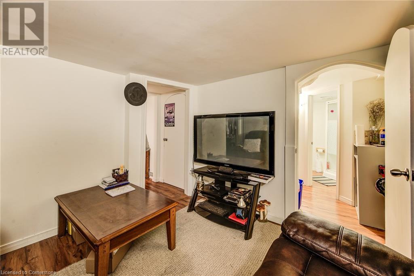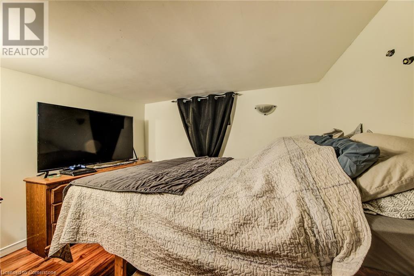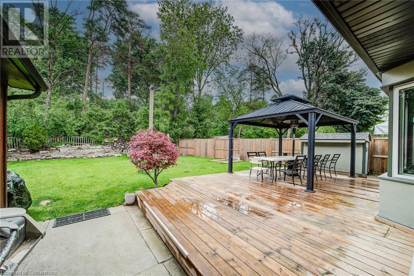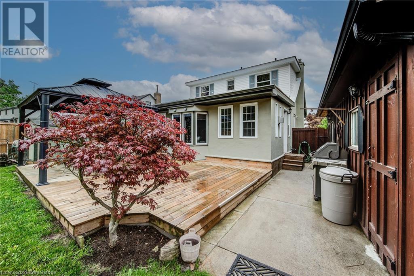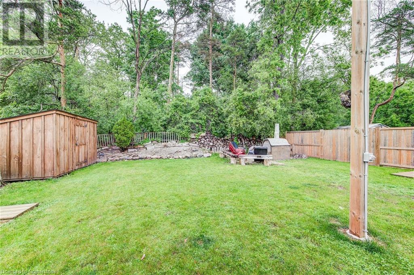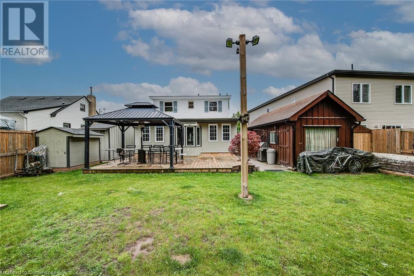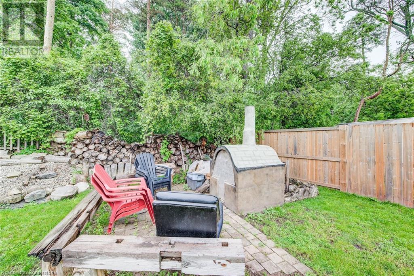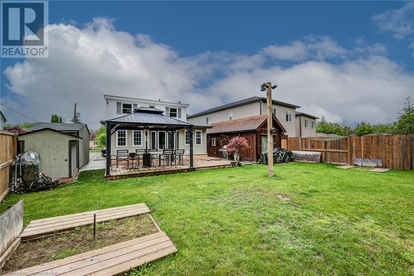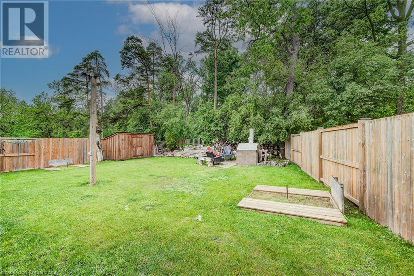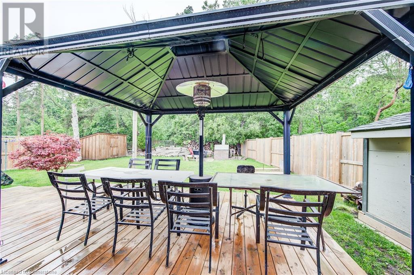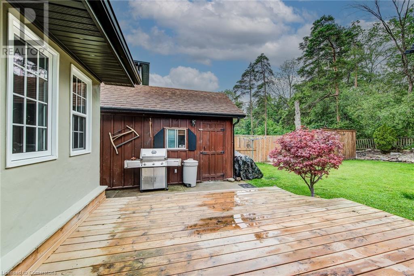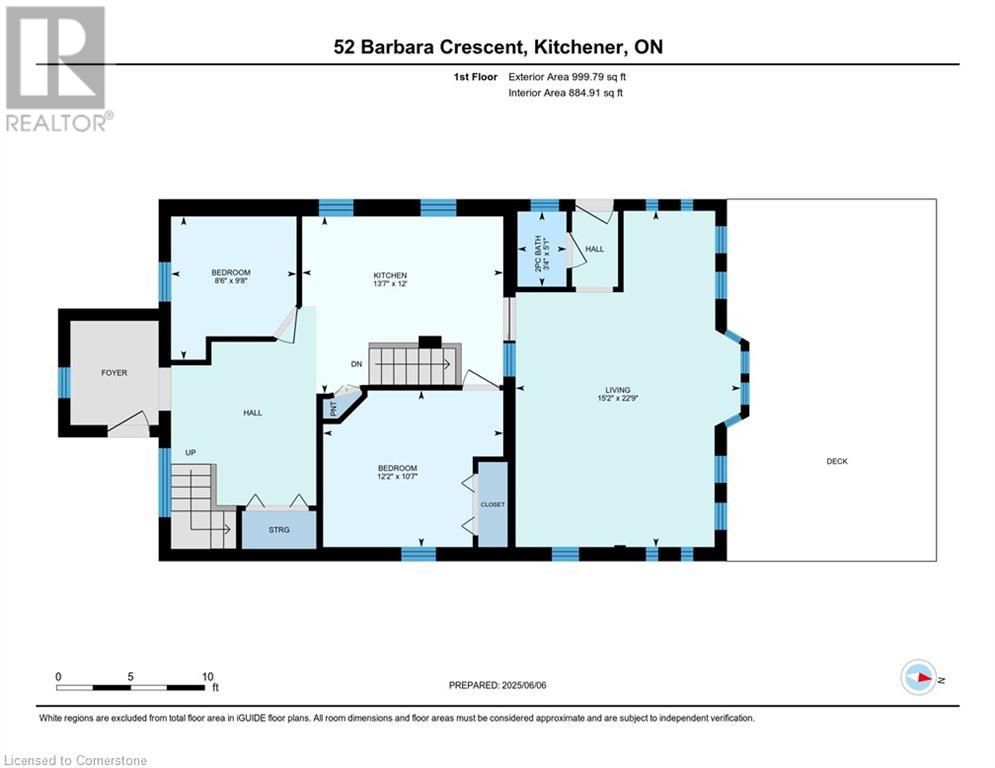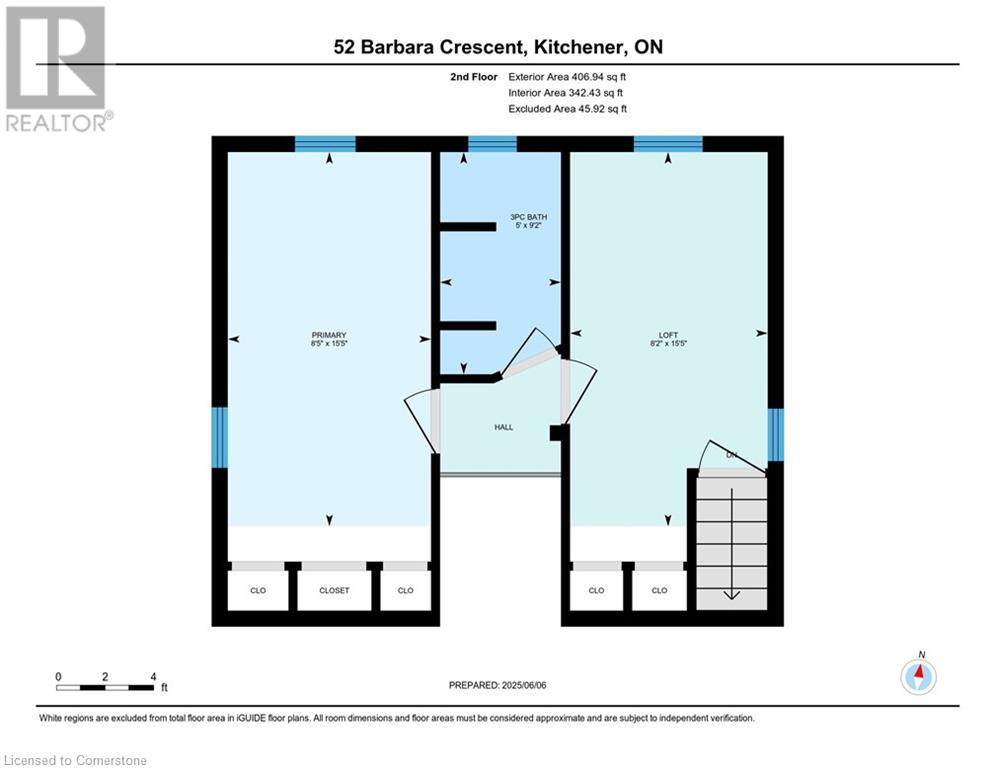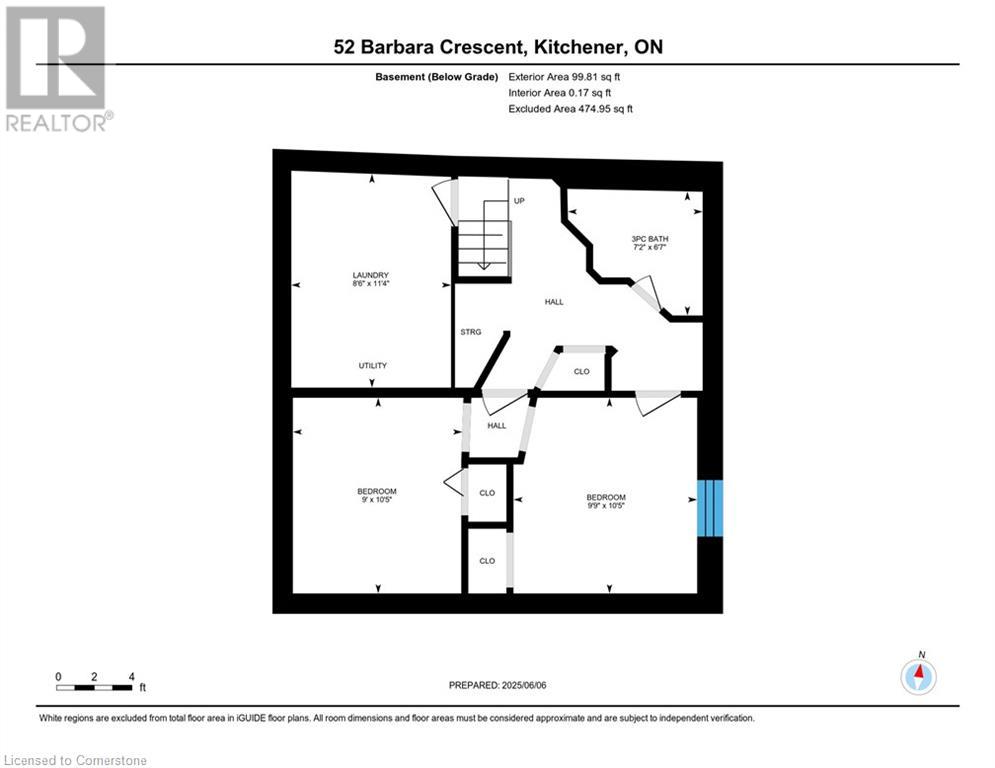52 Barbara Crescent Kitchener, Ontario N2M 4N2
$699,000
WELCOME TO 52 BARBARA CRESCENT This lovely and unique story and a half, 4 bedroom home backing onto parkland has a country feel conveniently located near all amenities. Located on a quite crescent, this home offers boasts feature like a all concrete driveway with parking for 6 vehicles. Family room has fireplace with large windows gazing out on to your deck and backyard that is entirely fence in. Backyard also offers workshop and ample storage, landscaped backyard c/w firepit is ideal for entertaining. This home is a must see with many features. Come view all this gem has to offer. (id:63008)
Property Details
| MLS® Number | 40750973 |
| Property Type | Single Family |
| AmenitiesNearBy | Hospital, Place Of Worship, Public Transit |
| CommunityFeatures | Quiet Area |
| Features | Conservation/green Belt |
| ParkingSpaceTotal | 7 |
Building
| BathroomTotal | 3 |
| BedroomsAboveGround | 4 |
| BedroomsBelowGround | 1 |
| BedroomsTotal | 5 |
| Appliances | Dryer, Refrigerator, Stove, Washer |
| BasementDevelopment | Partially Finished |
| BasementType | Partial (partially Finished) |
| ConstructionStyleAttachment | Detached |
| CoolingType | Central Air Conditioning |
| ExteriorFinish | Stucco |
| FireplacePresent | Yes |
| FireplaceTotal | 1 |
| FoundationType | Block |
| HalfBathTotal | 1 |
| HeatingFuel | Natural Gas |
| HeatingType | Forced Air |
| StoriesTotal | 2 |
| SizeInterior | 1474 Sqft |
| Type | House |
| UtilityWater | Municipal Water |
Land
| AccessType | Highway Nearby |
| Acreage | No |
| LandAmenities | Hospital, Place Of Worship, Public Transit |
| Sewer | Municipal Sewage System |
| SizeFrontage | 63 Ft |
| SizeTotalText | Under 1/2 Acre |
| ZoningDescription | R2b |
Rooms
| Level | Type | Length | Width | Dimensions |
|---|---|---|---|---|
| Second Level | 3pc Bathroom | 9'2'' x 5' | ||
| Second Level | Bedroom | 15'5'' x 8'2'' | ||
| Second Level | Bedroom | 15'5'' x 8'5'' | ||
| Basement | Laundry Room | 11'4'' x 8'6'' | ||
| Basement | 3pc Bathroom | 7'2'' x 6'7'' | ||
| Basement | Recreation Room | 10'5'' x 9'0'' | ||
| Basement | Bedroom | 10'5'' x 9'9'' | ||
| Main Level | 2pc Bathroom | 5'1'' x 3'4'' | ||
| Main Level | Bedroom | 9'8'' x 8'6'' | ||
| Main Level | Primary Bedroom | 12'2'' x 10'7'' | ||
| Main Level | Kitchen | 13'7'' x 12'0'' | ||
| Main Level | Living Room | 22'9'' x 15'2'' |
https://www.realtor.ca/real-estate/28602058/52-barbara-crescent-kitchener
Alberto Gallo
Salesperson
83 Erb St.w.
Waterloo, Ontario N2L 6C2

