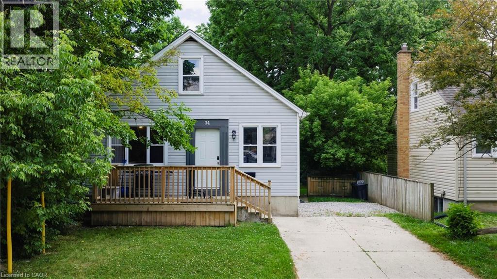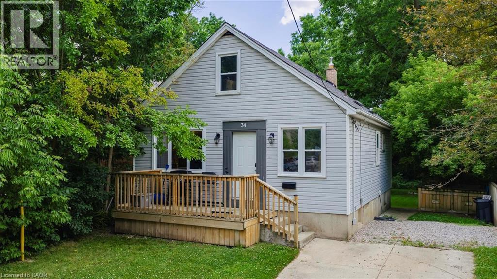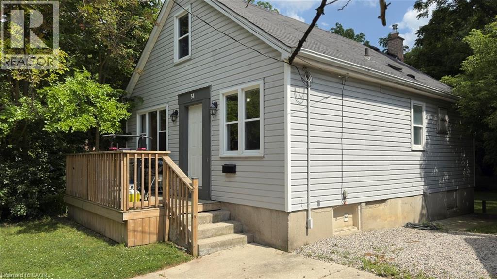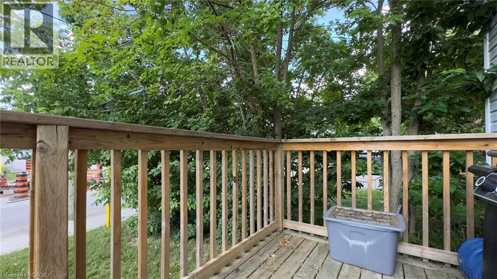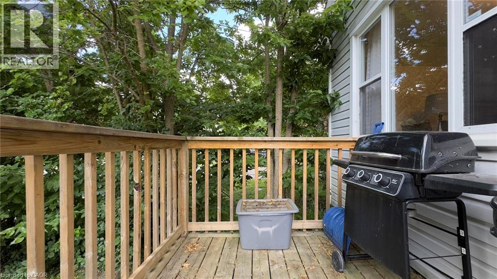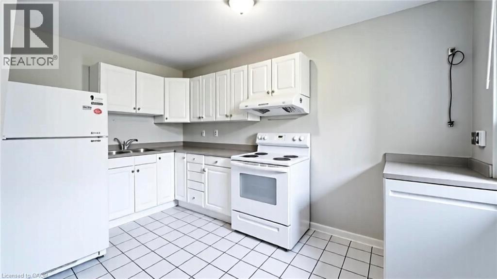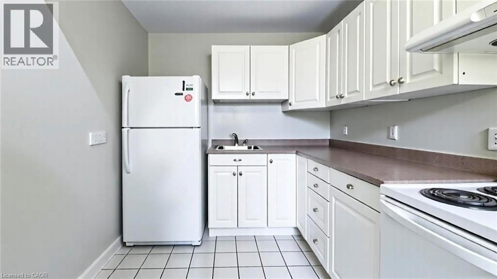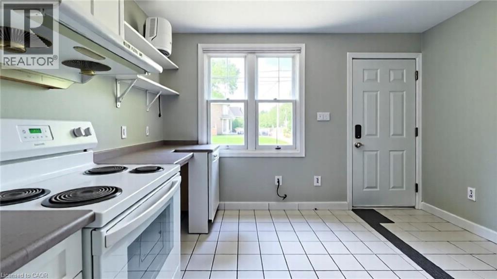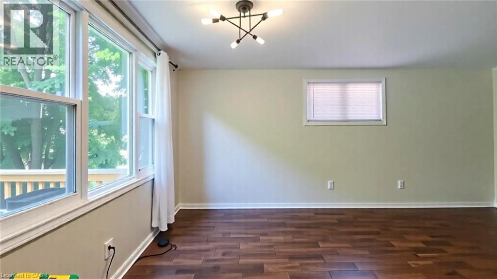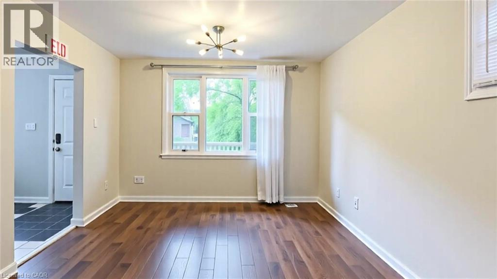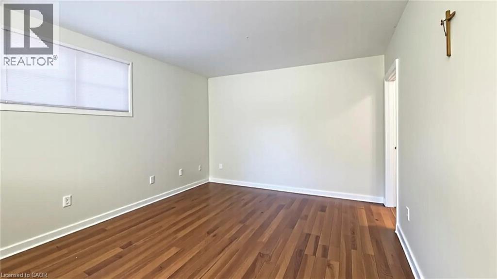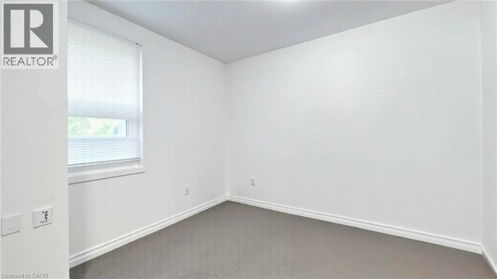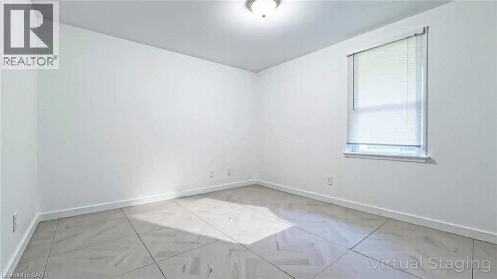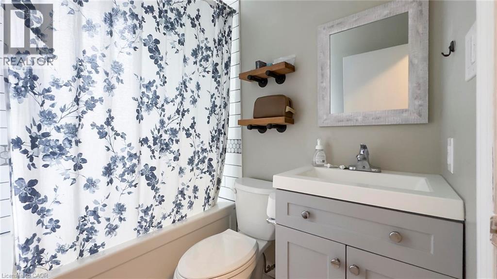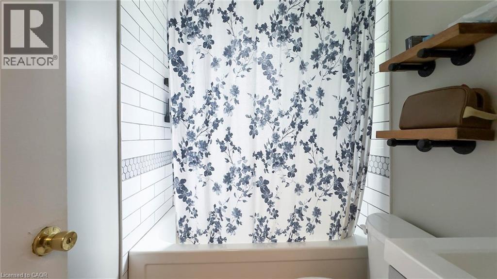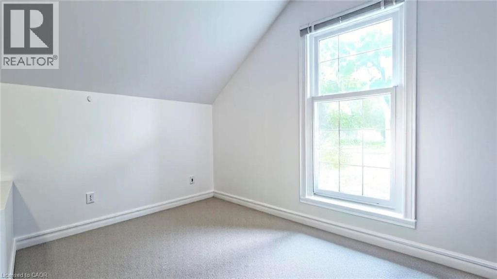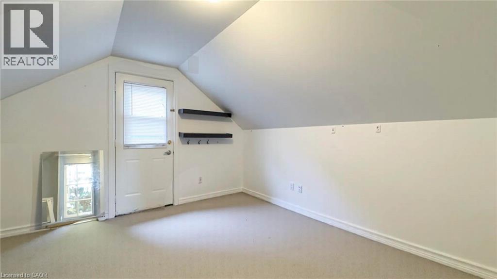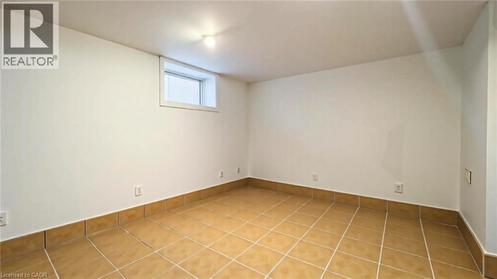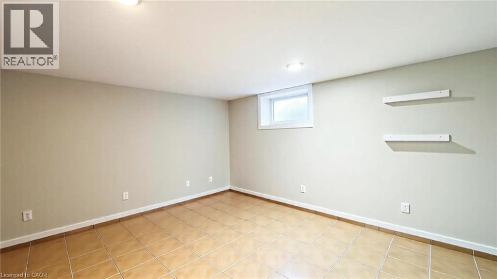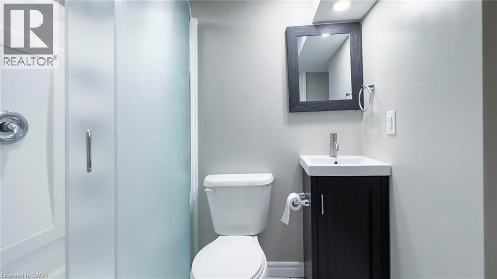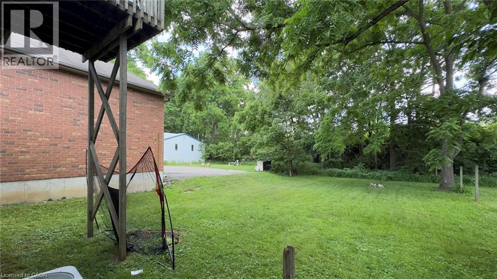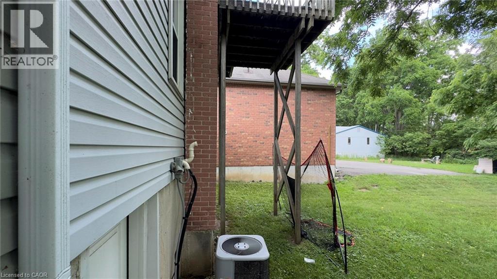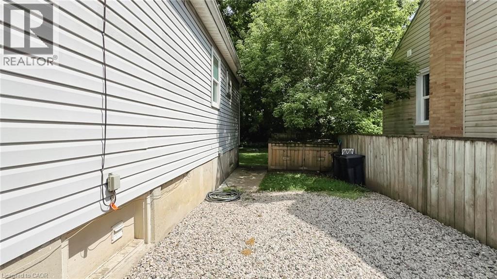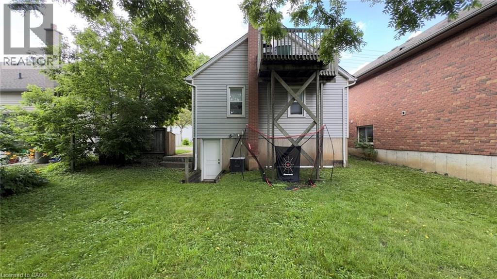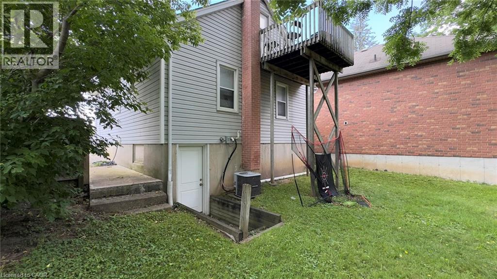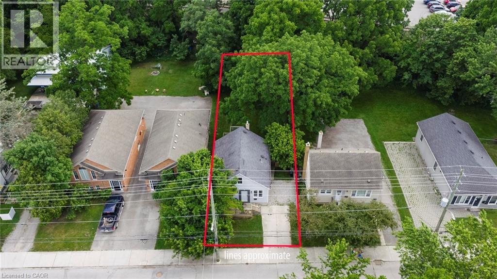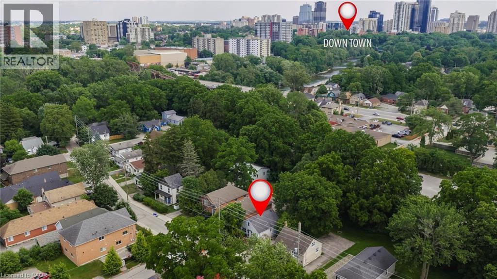34 Saunby Street London, Ontario N6G 1A3
$550,000
Attention investors! Fantastic opportunity to own a student rental just minutes from Western University! This well-maintained property features 5 spacious bedrooms and 3 parking spots, making it an ideal investment in a high-demand location. Whether you're looking to expand your portfolio or enter the rental market, this property offers strong income potential and consistent rental demand. Don't miss out on this prime location-schedule your showing today! (id:63008)
Property Details
| MLS® Number | 40748545 |
| Property Type | Single Family |
| AmenitiesNearBy | Public Transit, Schools, Shopping |
| EquipmentType | Water Heater |
| ParkingSpaceTotal | 3 |
| RentalEquipmentType | Water Heater |
Building
| BathroomTotal | 2 |
| BedroomsAboveGround | 3 |
| BedroomsBelowGround | 2 |
| BedroomsTotal | 5 |
| Appliances | Dishwasher, Dryer, Refrigerator, Stove, Washer |
| BasementDevelopment | Finished |
| BasementType | Full (finished) |
| ConstructionStyleAttachment | Detached |
| CoolingType | Central Air Conditioning |
| ExteriorFinish | Vinyl Siding |
| FoundationType | Poured Concrete |
| HeatingFuel | Natural Gas |
| HeatingType | Forced Air |
| StoriesTotal | 2 |
| SizeInterior | 1700 Sqft |
| Type | House |
| UtilityWater | Municipal Water |
Land
| Acreage | No |
| LandAmenities | Public Transit, Schools, Shopping |
| Sewer | Municipal Sewage System |
| SizeFrontage | 40 Ft |
| SizeTotalText | Under 1/2 Acre |
| ZoningDescription | R2-3 (2) |
Rooms
| Level | Type | Length | Width | Dimensions |
|---|---|---|---|---|
| Second Level | Den | 11'10'' x 14'2'' | ||
| Second Level | Bedroom | 11'11'' x 14'10'' | ||
| Lower Level | Laundry Room | 7'2'' x 11'1'' | ||
| Lower Level | 3pc Bathroom | 4'3'' x 8'7'' | ||
| Lower Level | Bedroom | 10'11'' x 12'5'' | ||
| Lower Level | Bedroom | 10'8'' x 12'7'' | ||
| Main Level | 4pc Bathroom | 6'9'' x 4'11'' | ||
| Main Level | Bedroom | 9'3'' x 10'3'' | ||
| Main Level | Primary Bedroom | 11'5'' x 10'7'' | ||
| Main Level | Living Room | 11'5'' x 18'3'' | ||
| Main Level | Kitchen | 11'5'' x 13'2'' |
https://www.realtor.ca/real-estate/28580517/34-saunby-street-london
Ruth Aho
Salesperson
83 Erb Street W, Suite B
Waterloo, Ontario N2L 6C2

