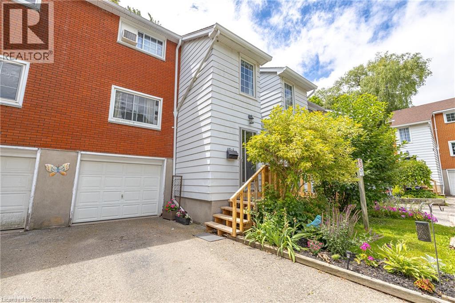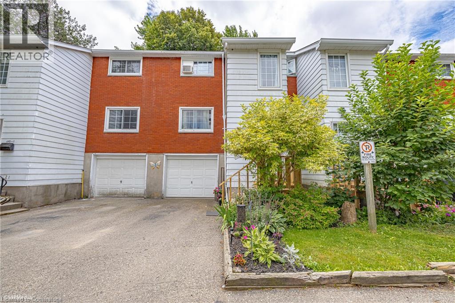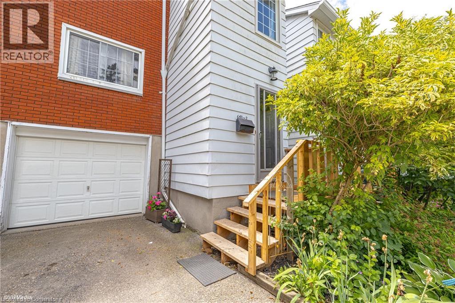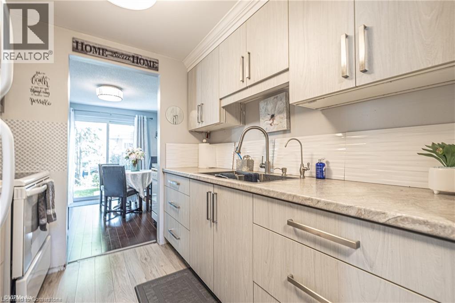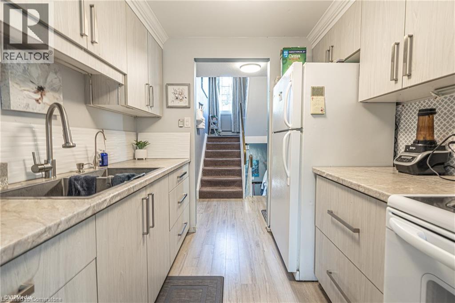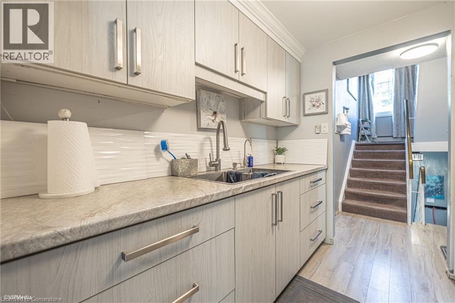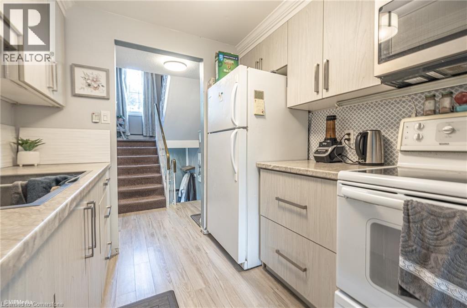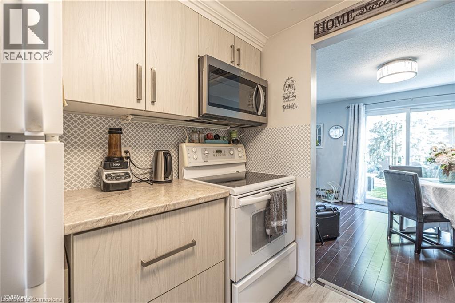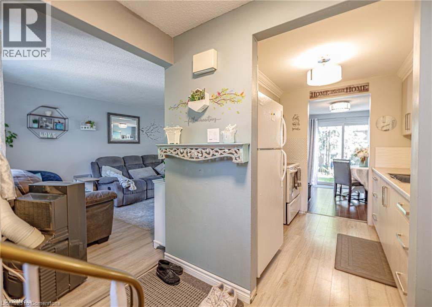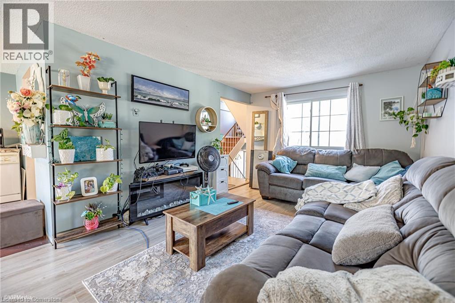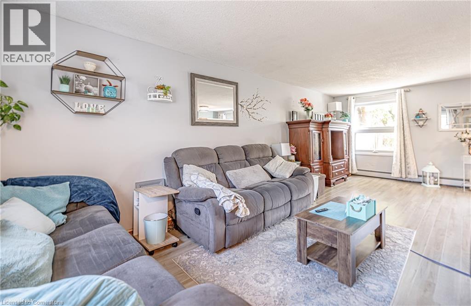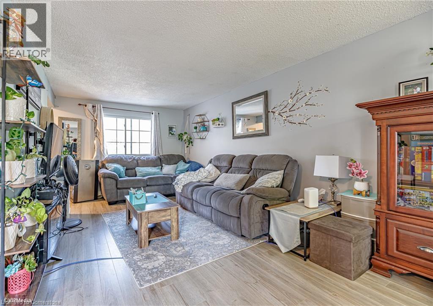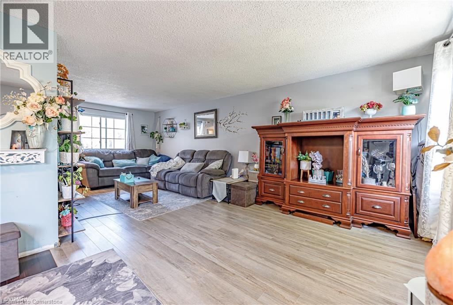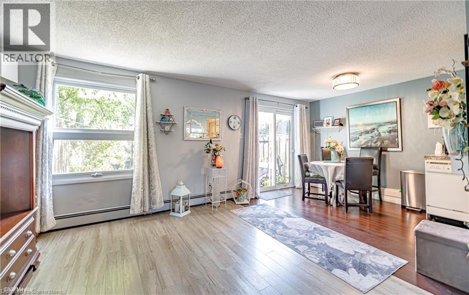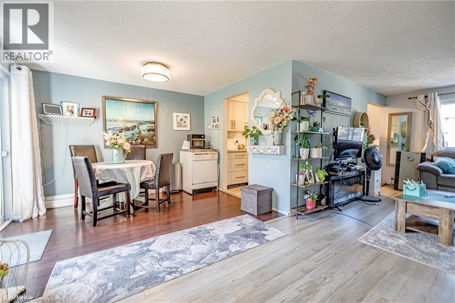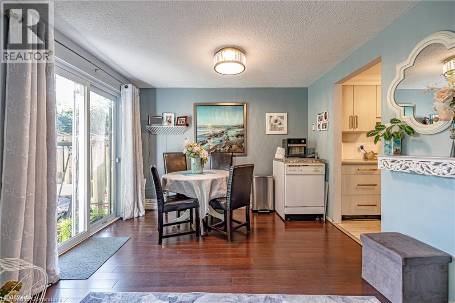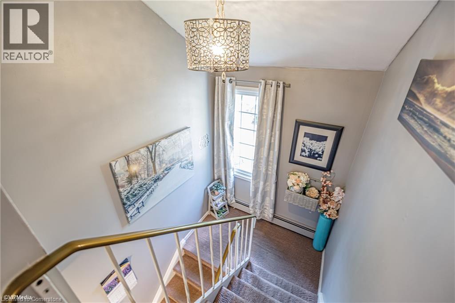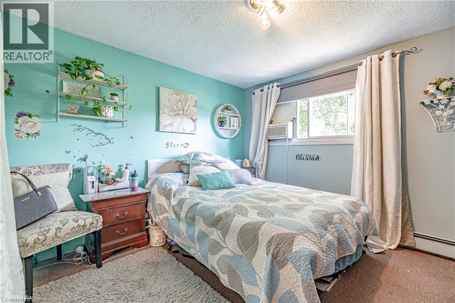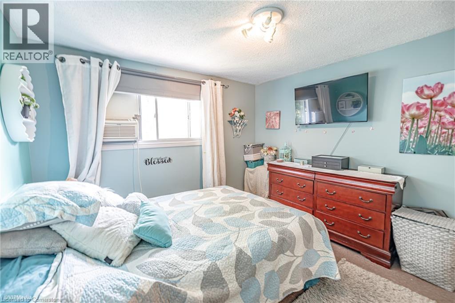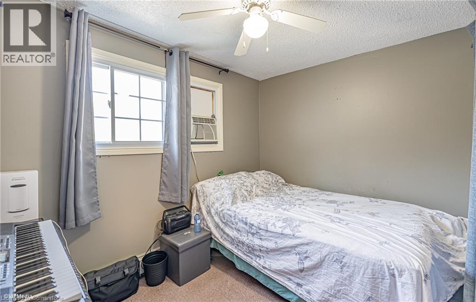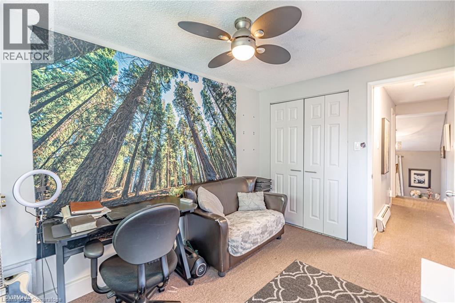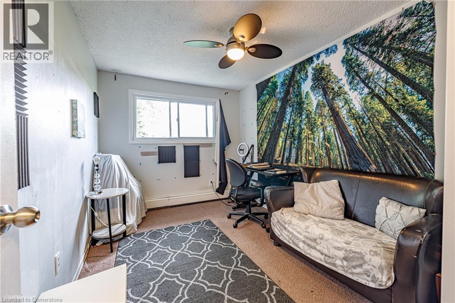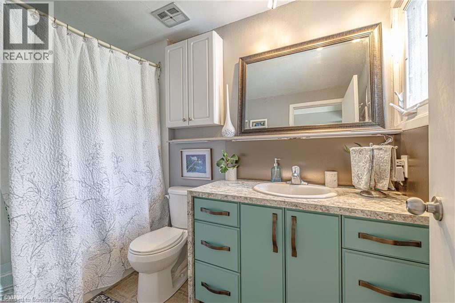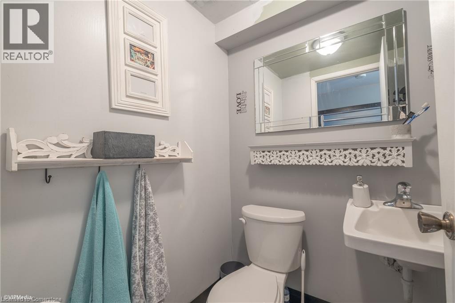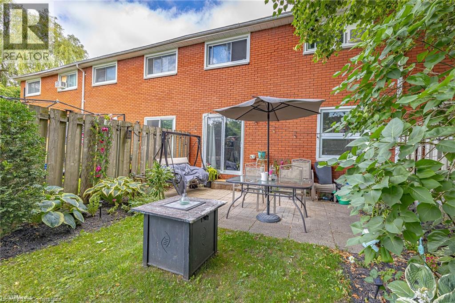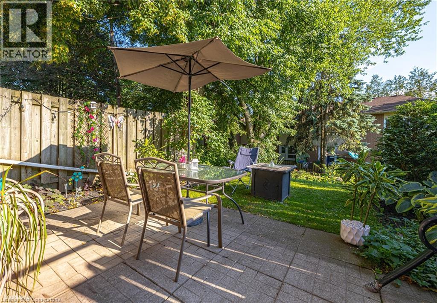643 Albert Street Unit# 2 Waterloo, Ontario N2L 3V5
$467,900Maintenance, Insurance, Landscaping
$286.92 Monthly
Maintenance, Insurance, Landscaping
$286.92 MonthlyAmazing location—perfect for a first-time home buyer, a parent with a student attending one of the nearby universities, or an investor looking for strong cash flow. This home is in a desirable complex close to both universities and right on a major bus route. Condo townhouse with a garage that has inside entry, parking for two cars, and visitor parking. This home features 3 spacious bedrooms, updated electrical panel, a newer kitchen, and a dining area that walks out to a private back patio. With low condo fees and an affordable price, this is a great opportunity to own in a thriving, fast-growing city. Come take a look! (id:63008)
Property Details
| MLS® Number | 40749371 |
| Property Type | Single Family |
| AmenitiesNearBy | Park, Place Of Worship, Public Transit, Schools, Shopping |
| CommunityFeatures | Community Centre |
| EquipmentType | Water Heater |
| Features | Conservation/green Belt |
| ParkingSpaceTotal | 2 |
| RentalEquipmentType | Water Heater |
Building
| BathroomTotal | 2 |
| BedroomsAboveGround | 3 |
| BedroomsTotal | 3 |
| Appliances | Refrigerator, Stove, Water Softener, Microwave Built-in |
| ArchitecturalStyle | 2 Level |
| BasementDevelopment | Partially Finished |
| BasementType | Full (partially Finished) |
| ConstructedDate | 1974 |
| ConstructionStyleAttachment | Attached |
| CoolingType | None |
| ExteriorFinish | Aluminum Siding, Brick Veneer, Concrete |
| Fixture | Ceiling Fans |
| HalfBathTotal | 1 |
| HeatingType | Baseboard Heaters |
| StoriesTotal | 2 |
| SizeInterior | 1087 Sqft |
| Type | Row / Townhouse |
Parking
| Attached Garage | |
| Visitor Parking |
Land
| AccessType | Highway Access |
| Acreage | No |
| LandAmenities | Park, Place Of Worship, Public Transit, Schools, Shopping |
| Sewer | Municipal Sewage System |
| SizeTotalText | Unknown |
| ZoningDescription | Rmu-40 |
Rooms
| Level | Type | Length | Width | Dimensions |
|---|---|---|---|---|
| Second Level | Primary Bedroom | 11'8'' x 10'5'' | ||
| Second Level | Bedroom | 11'8'' x 8'5'' | ||
| Second Level | Bedroom | 10'4'' x 8'0'' | ||
| Second Level | 3pc Bathroom | 8'5'' | ||
| Lower Level | 2pc Bathroom | 4'9'' x 4' | ||
| Main Level | Kitchen | 7'11'' x 7'7'' | ||
| Main Level | Dining Room | 10'5'' x 8'4'' | ||
| Main Level | Living Room | 23'0'' x 10'4'' |
https://www.realtor.ca/real-estate/28583062/643-albert-street-unit-2-waterloo
Kalvin Joseph Koebel
Salesperson
82 Weber St. E., 2nd Floor
Kitchener, Ontario N2H 1C7

