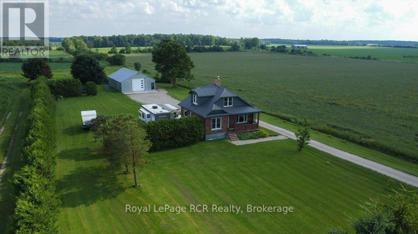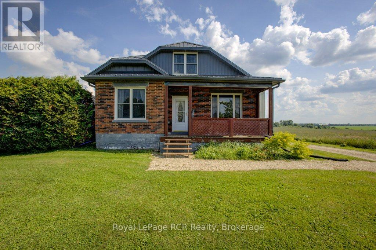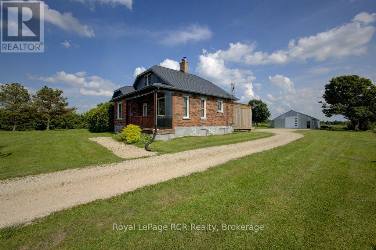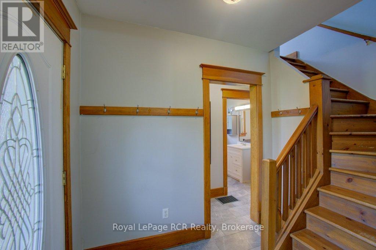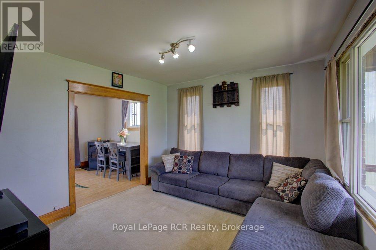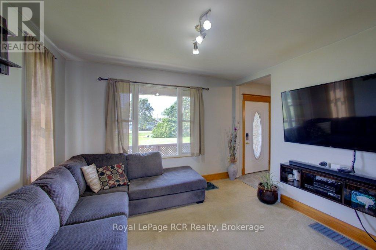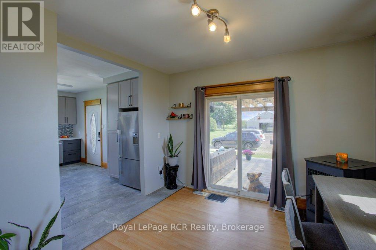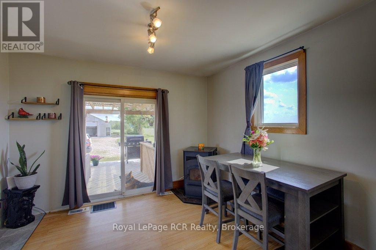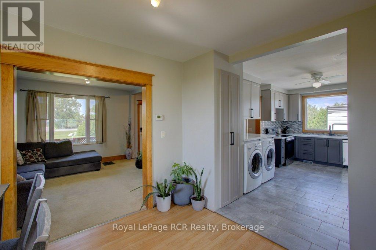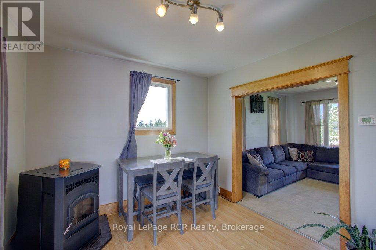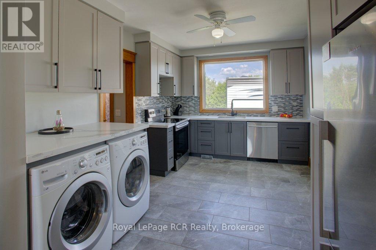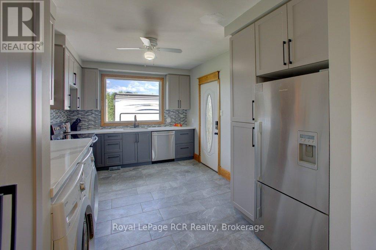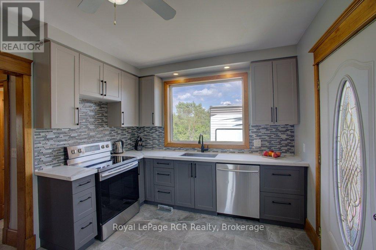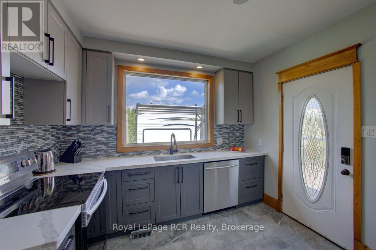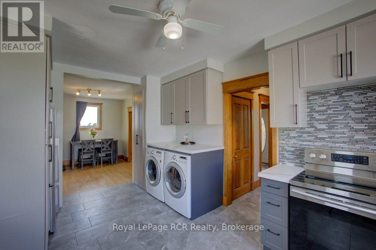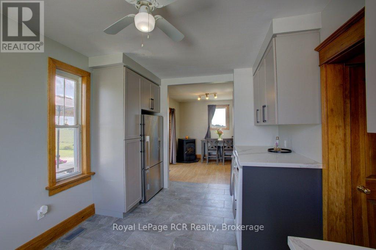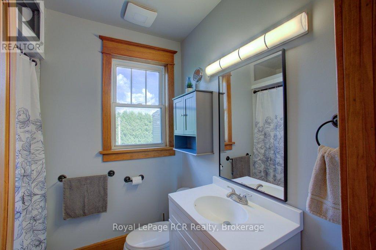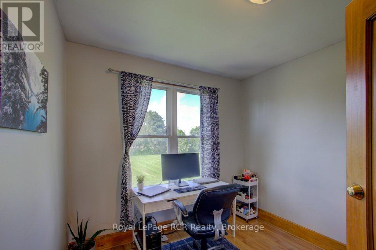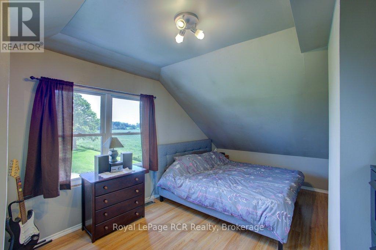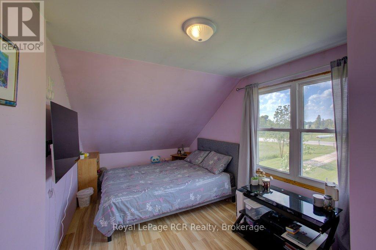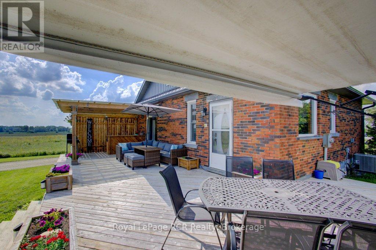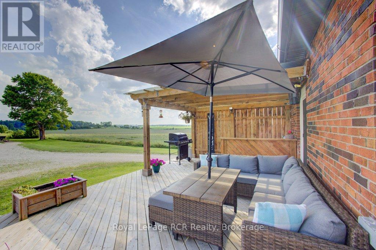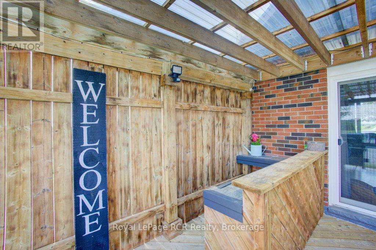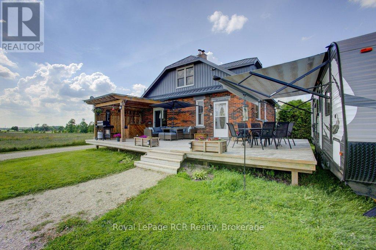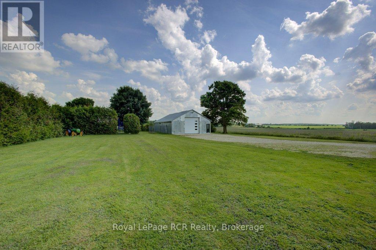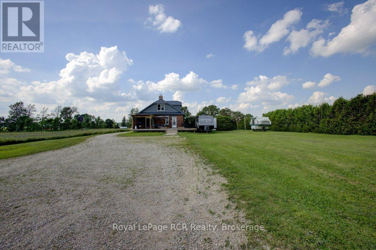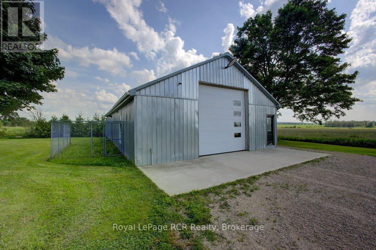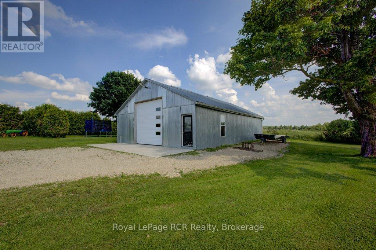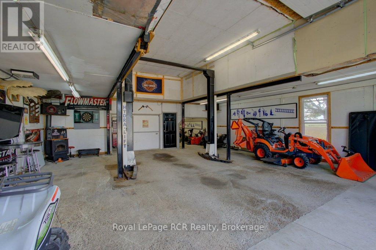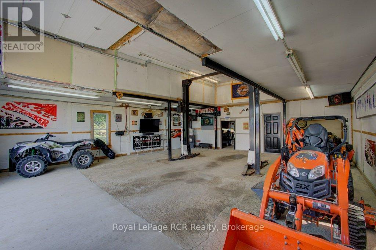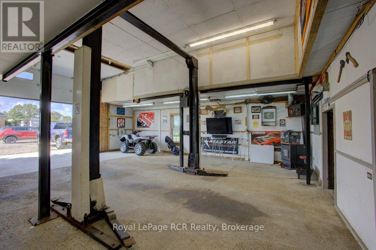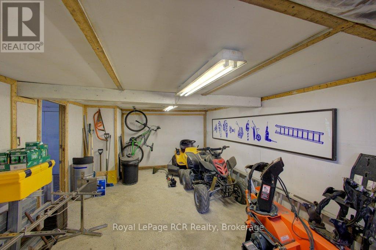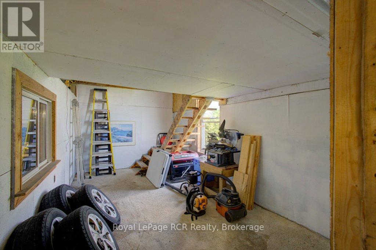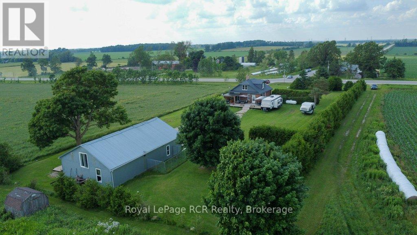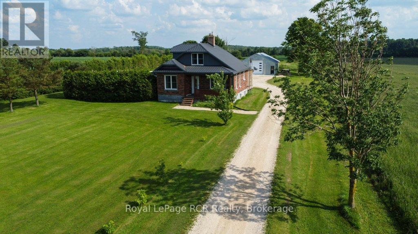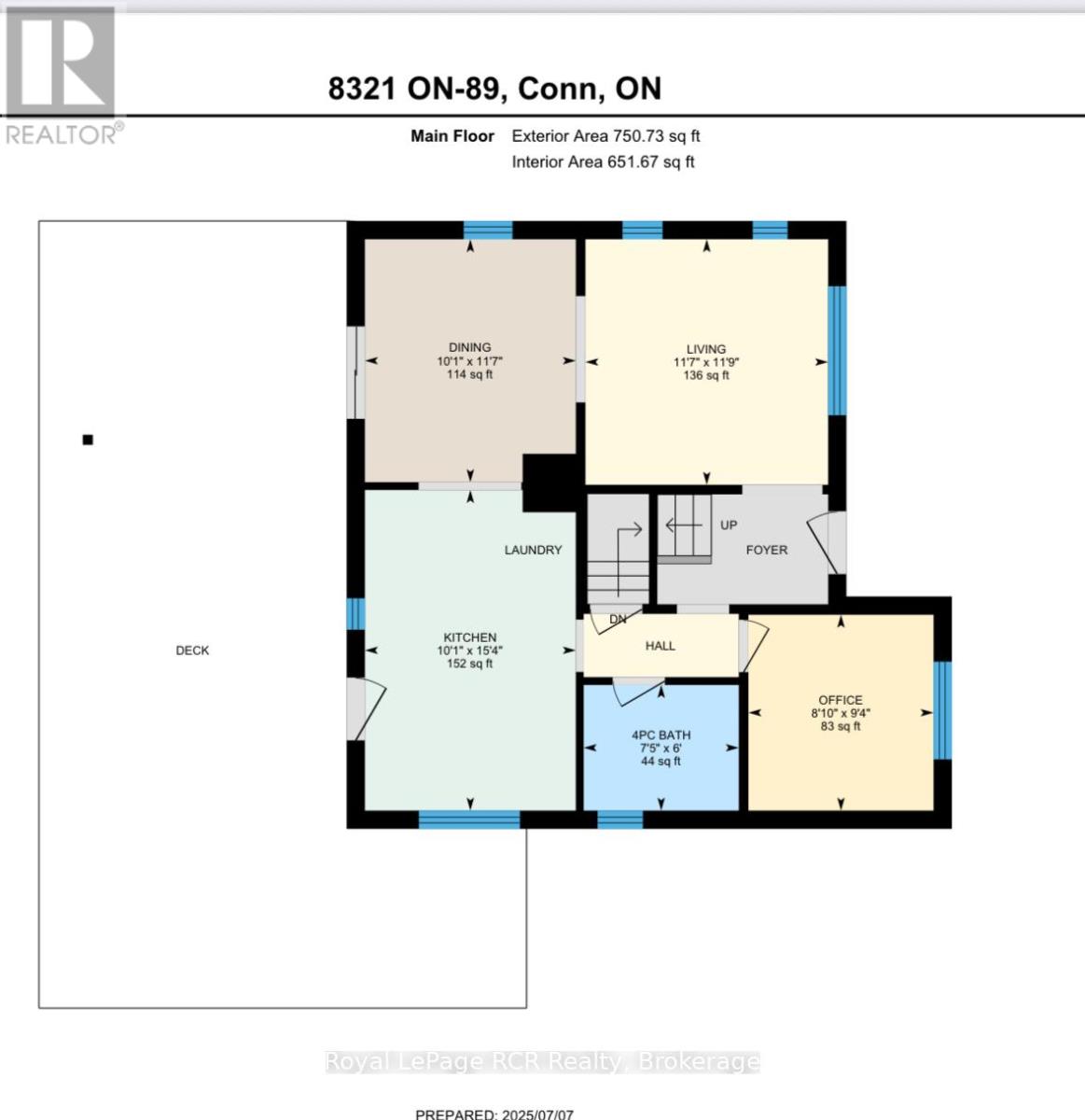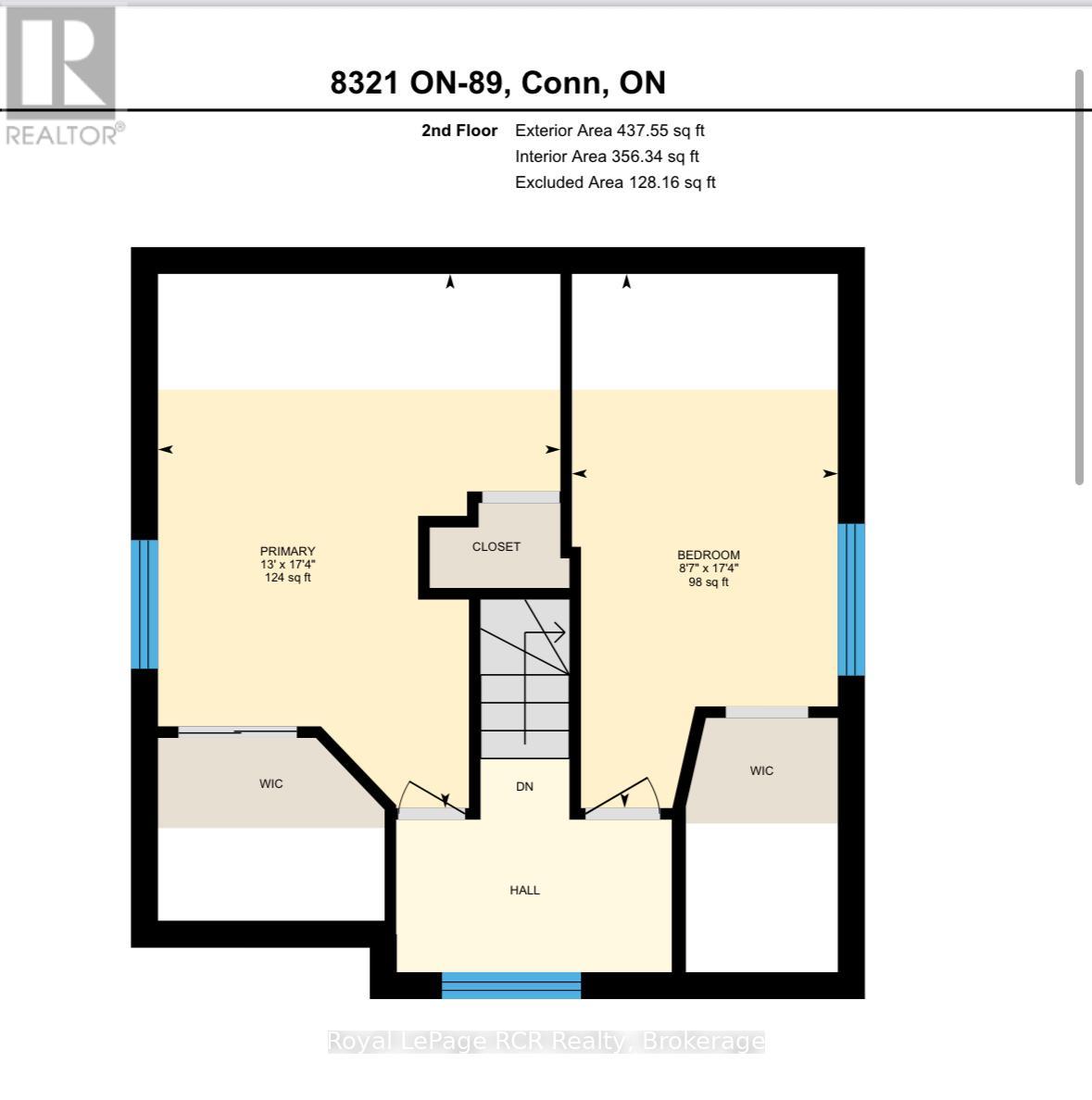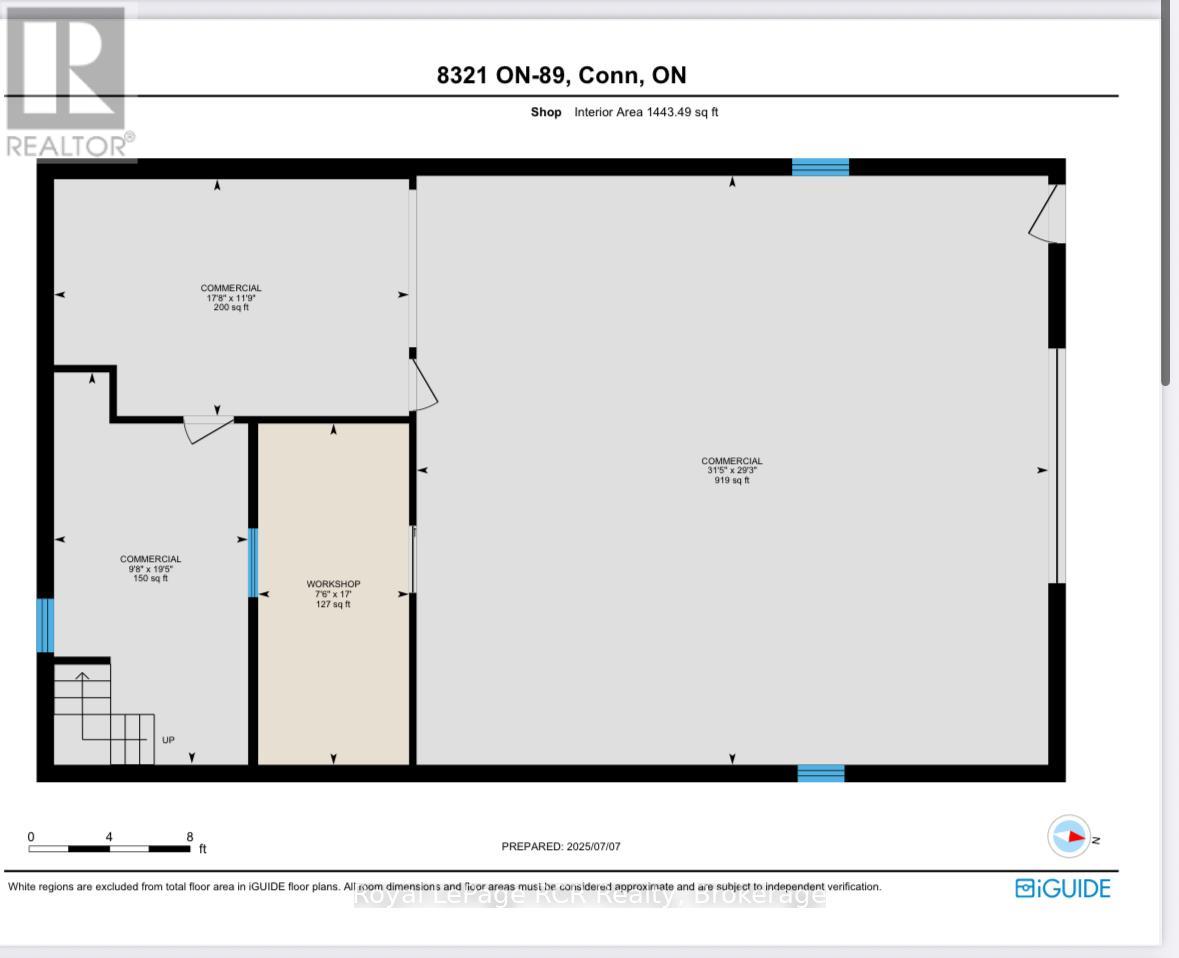8321 Highway 89 Wellington North, Ontario N0G 1N0
$799,999
Welcome to your new country retreat in Conn! This 1.5 story home offers 1,008 sq ft of move-in-ready living with plenty of room to make it your own. Thoughtful updates blend with classic charm from the fully redone kitchen (2019) featuring modern cabinetry and stainless appliances, to the bright living room framed by oversized windows that flood the space with natural light. Main Level offers a flexible bedroom/office adjacent to the full bathroom . Dining area with sliding glass doors leading to a 600 sq ft deck, complete with covered pergola and built-in bar ideal for gatherings. Upper level has two spacious bedrooms with ample closet space. Expansive 30x50 workshop with a 12 foot overhead door is perfect for woodworking, car projects, or extra storage Generous country lot offering privacy and room to expand gardens or outdoor living areas. (id:56067)
Property Details
| MLS® Number | X12268672 |
| Property Type | Single Family |
| Community Name | Rural Wellington North |
| ParkingSpaceTotal | 10 |
| Structure | Deck |
Building
| BathroomTotal | 1 |
| BedroomsAboveGround | 3 |
| BedroomsTotal | 3 |
| Amenities | Canopy |
| Appliances | Water Heater, Water Softener, Dishwasher, Dryer, Stove, Washer, Refrigerator |
| BasementDevelopment | Unfinished |
| BasementType | Partial (unfinished) |
| ConstructionStyleAttachment | Detached |
| CoolingType | Central Air Conditioning |
| ExteriorFinish | Brick, Vinyl Siding |
| FireplaceFuel | Pellet |
| FireplacePresent | Yes |
| FireplaceType | Stove |
| FoundationType | Concrete, Stone |
| HeatingFuel | Propane |
| HeatingType | Forced Air |
| StoriesTotal | 2 |
| SizeInterior | 700 - 1100 Sqft |
| Type | House |
Parking
| Detached Garage | |
| Garage |
Land
| Acreage | No |
| Sewer | Septic System |
| SizeDepth | 303 Ft ,6 In |
| SizeFrontage | 132 Ft |
| SizeIrregular | 132 X 303.5 Ft |
| SizeTotalText | 132 X 303.5 Ft |
| ZoningDescription | A |
Rooms
| Level | Type | Length | Width | Dimensions |
|---|---|---|---|---|
| Second Level | Bedroom | 2.62 m | 5.27 m | 2.62 m x 5.27 m |
| Second Level | Primary Bedroom | 3.97 m | 5.27 m | 3.97 m x 5.27 m |
| Main Level | Bathroom | 2.26 m | 1.83 m | 2.26 m x 1.83 m |
| Main Level | Dining Room | 3.07 m | 3.54 m | 3.07 m x 3.54 m |
| Main Level | Kitchen | 3.07 m | 4.67 m | 3.07 m x 4.67 m |
| Main Level | Living Room | 3.54 m | 3.58 m | 3.54 m x 3.58 m |
| Main Level | Bedroom | 2.7 m | 2.85 m | 2.7 m x 2.85 m |
https://www.realtor.ca/real-estate/28570901/8321-highway-89-wellington-north-rural-wellington-north
Rebecca Hostrawser
Salesperson
206 George Street
Arthur, Ontario N0G 1A0
Audrey Dyce Peacock
Salesperson
206 George Street
Arthur, Ontario N0G 1A0

