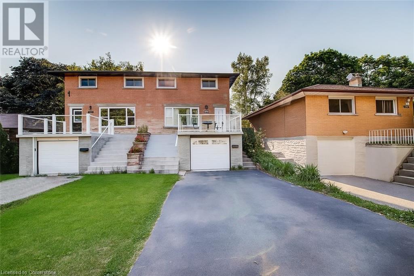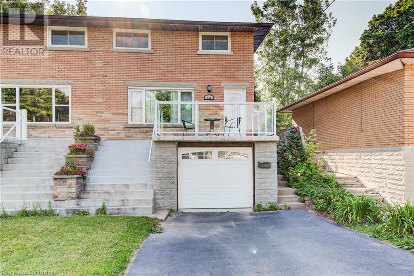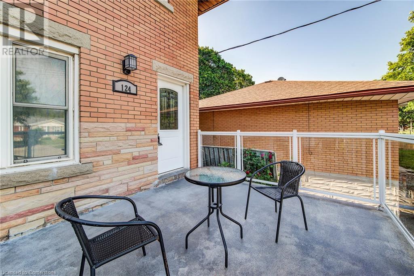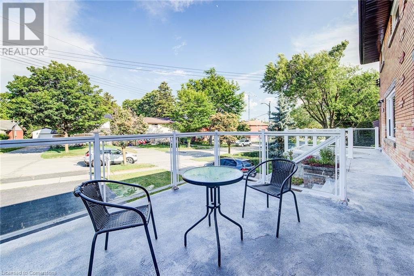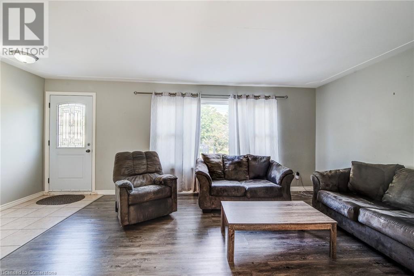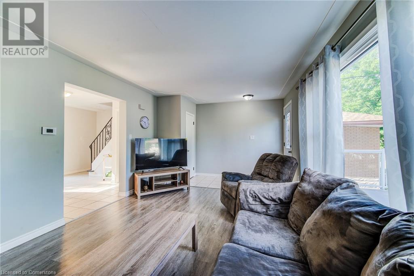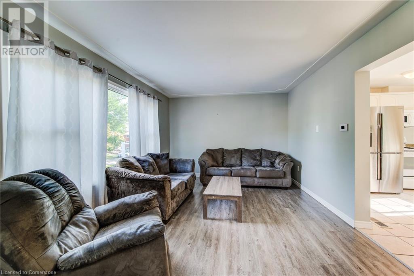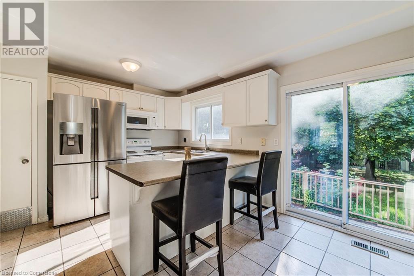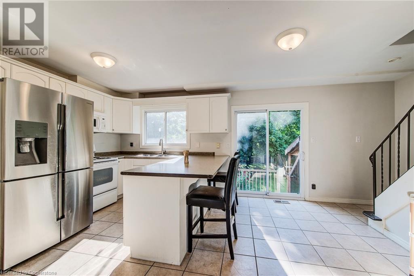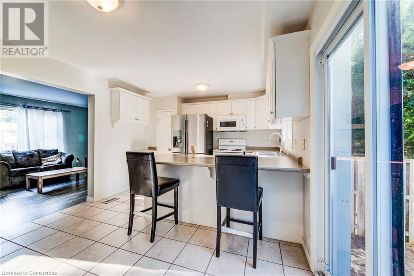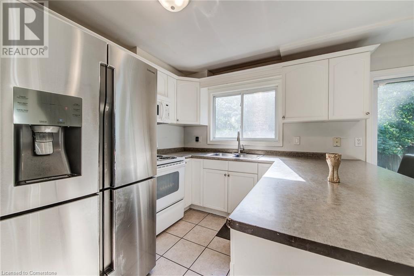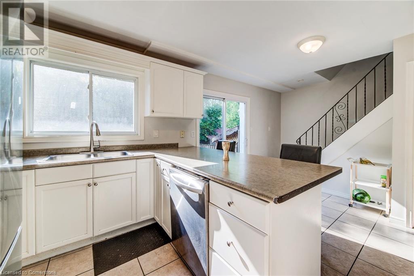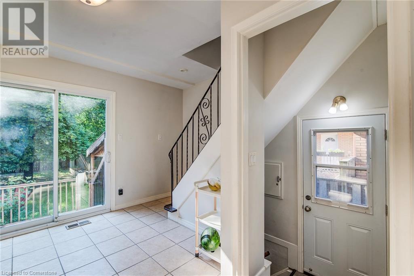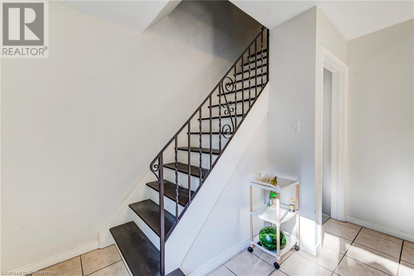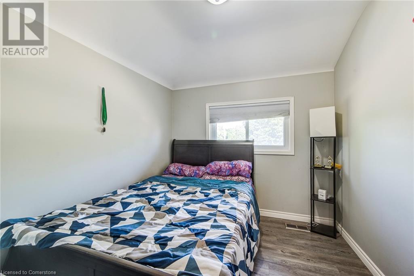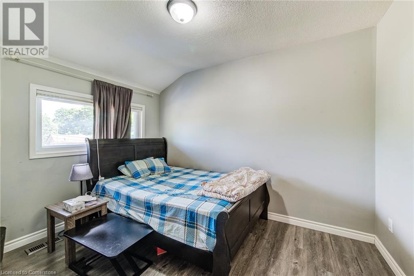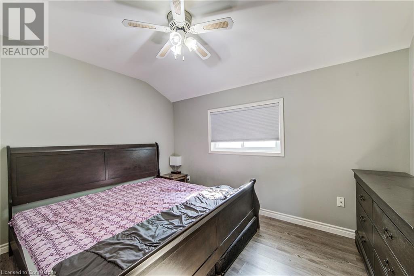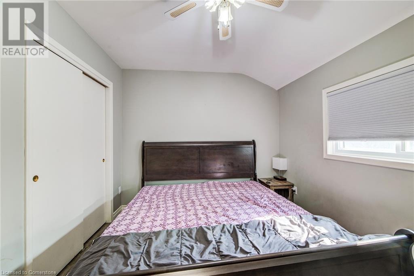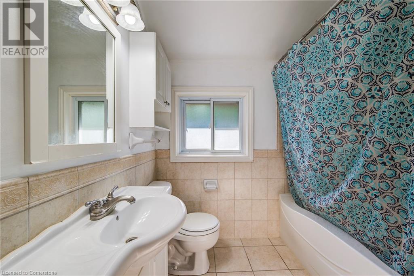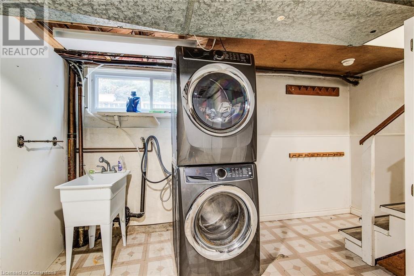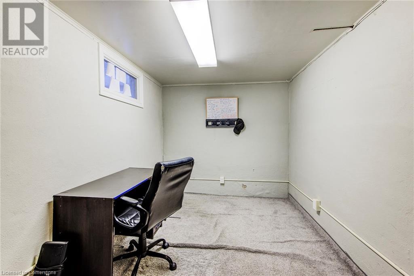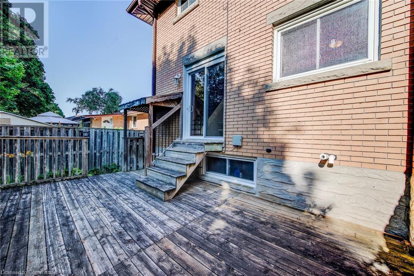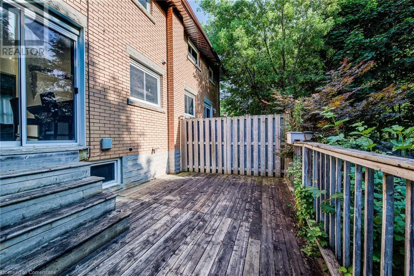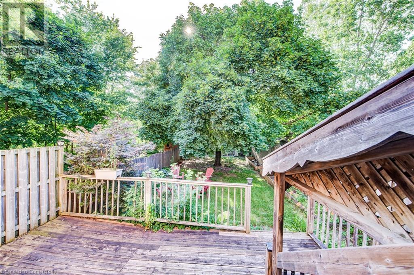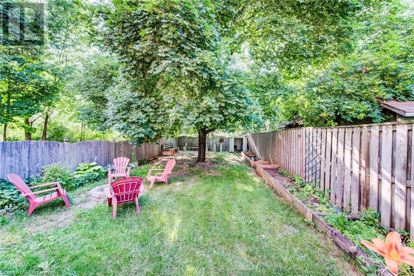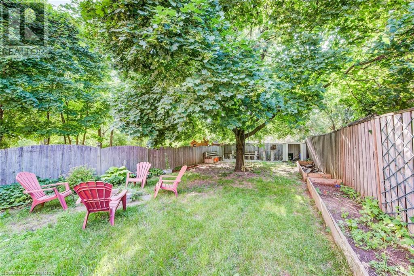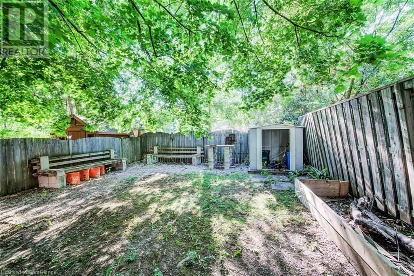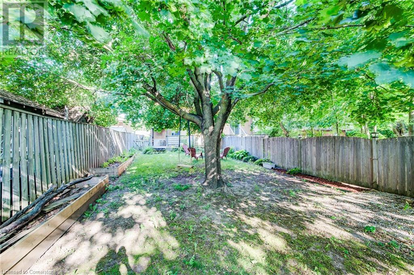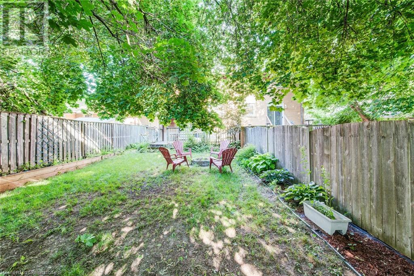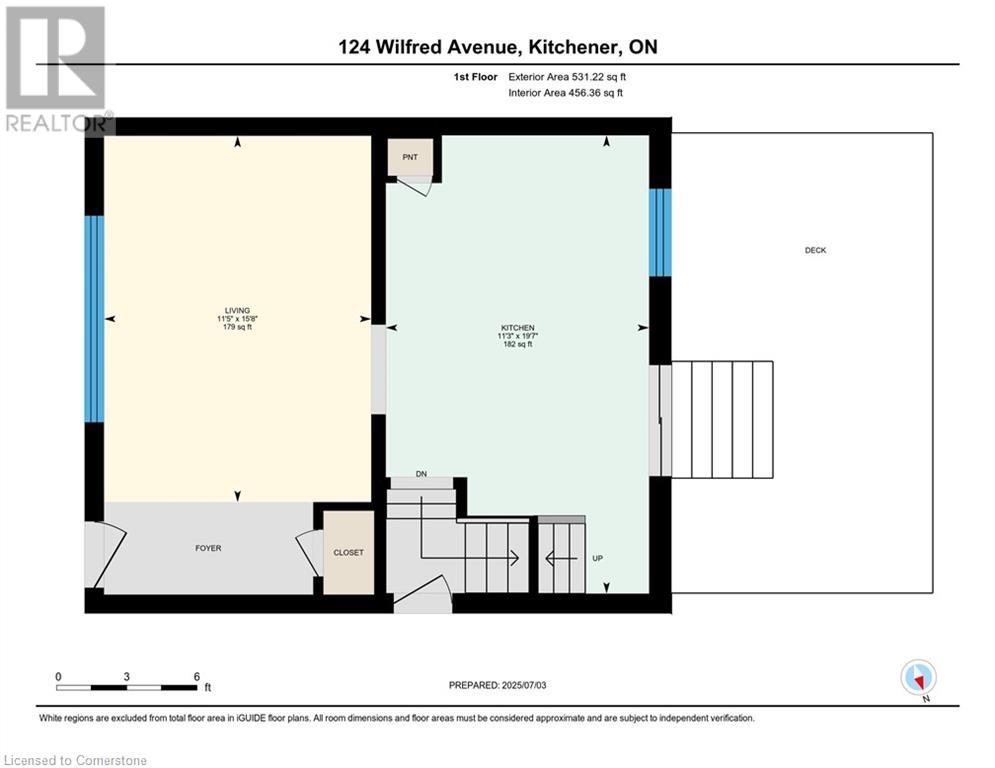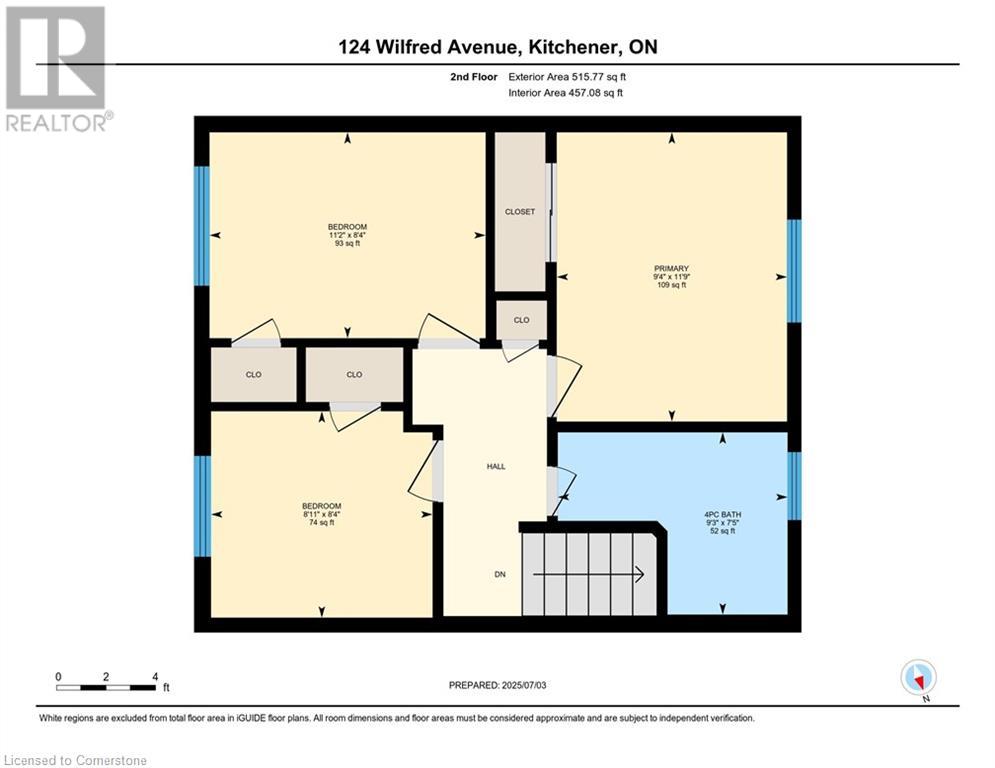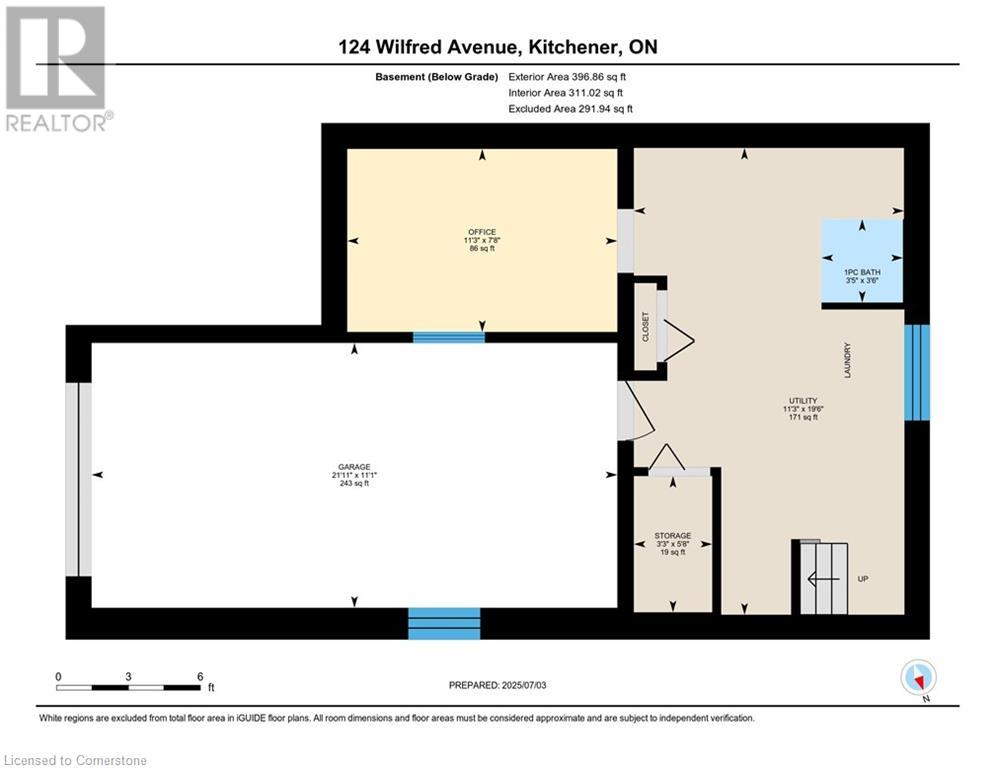124 Wilfred Avenue Kitchener, Ontario N2A 1X1
$599,000
Welcome to this charming semi-detached 3-bedroom, 1.5-bathroom home in the heart of Kitchener, ON! Ideally located close to schools, parks, shopping, and with quick access to the highway 7, this property is perfect for families or commuters. Enjoy parking for up to 5 vehicles with a 1-car garage and a 4-car driveway. Above the garage, you'll find a unique balcony space — perfect for morning coffee or evening relaxation. Inside, the home is filled with natural light from windows throughout. The main floor offers a connected living and kitchen space, with the kitchen featuring a walkout to a private, fully fenced backyard with deck — ideal for entertaining. Upstairs, you'll find three spacious bedrooms with ample closet space. The basement includes a convenient office area, laundry, a 1-piece bathroom, and additional storage. Don’t miss your chance to own this well-maintained, move-in-ready home in a fantastic location! (id:58726)
Property Details
| MLS® Number | 40747454 |
| Property Type | Single Family |
| AmenitiesNearBy | Golf Nearby, Park, Place Of Worship, Playground, Public Transit, Schools, Shopping |
| CommunityFeatures | School Bus |
| EquipmentType | Water Heater |
| Features | Automatic Garage Door Opener |
| ParkingSpaceTotal | 5 |
| RentalEquipmentType | Water Heater |
Building
| BathroomTotal | 2 |
| BedroomsAboveGround | 3 |
| BedroomsTotal | 3 |
| Appliances | Dishwasher, Dryer, Refrigerator, Stove, Water Softener, Washer |
| ArchitecturalStyle | 2 Level |
| BasementDevelopment | Partially Finished |
| BasementType | Full (partially Finished) |
| ConstructedDate | 1959 |
| ConstructionStyleAttachment | Semi-detached |
| CoolingType | Central Air Conditioning |
| ExteriorFinish | Brick |
| HalfBathTotal | 1 |
| HeatingFuel | Natural Gas |
| HeatingType | Forced Air |
| StoriesTotal | 2 |
| SizeInterior | 1444 Sqft |
| Type | House |
| UtilityWater | Municipal Water |
Parking
| Attached Garage |
Land
| AccessType | Highway Access |
| Acreage | No |
| LandAmenities | Golf Nearby, Park, Place Of Worship, Playground, Public Transit, Schools, Shopping |
| Sewer | Municipal Sewage System |
| SizeFrontage | 28 Ft |
| SizeTotalText | Under 1/2 Acre |
| ZoningDescription | R2b |
Rooms
| Level | Type | Length | Width | Dimensions |
|---|---|---|---|---|
| Second Level | Primary Bedroom | 11'9'' x 9'4'' | ||
| Second Level | Bedroom | 8'4'' x 11'2'' | ||
| Second Level | Bedroom | 8'4'' x 8'11'' | ||
| Second Level | 4pc Bathroom | Measurements not available | ||
| Basement | Utility Room | 19'6'' x 11'3'' | ||
| Basement | Storage | 5'8'' x 3'3'' | ||
| Basement | Office | 7'8'' x 11'3'' | ||
| Basement | 1pc Bathroom | Measurements not available | ||
| Main Level | Living Room | 15'8'' x 11'5'' | ||
| Main Level | Kitchen | 19'7'' x 11'3'' |
https://www.realtor.ca/real-estate/28554038/124-wilfred-avenue-kitchener
Tony Johal
Broker
1400 Bishop St. N, Suite B
Cambridge, Ontario N1R 6W8

