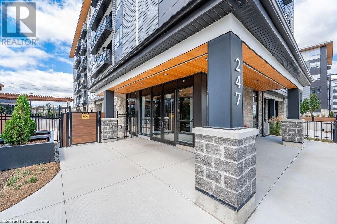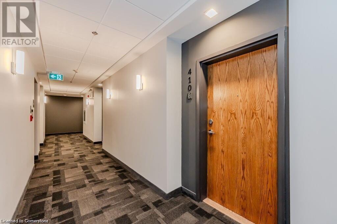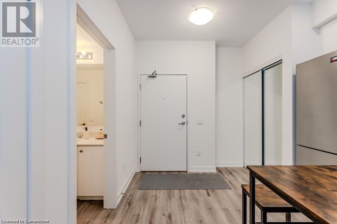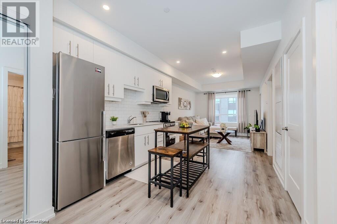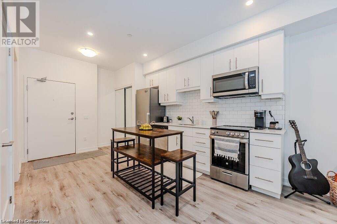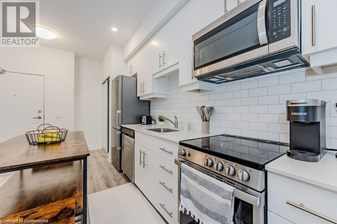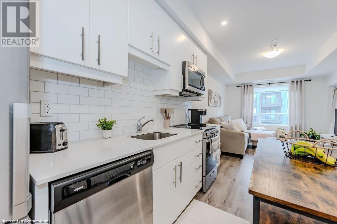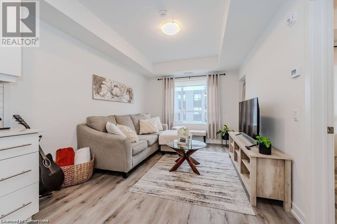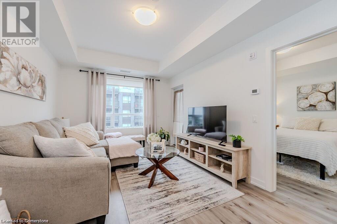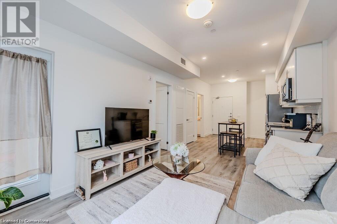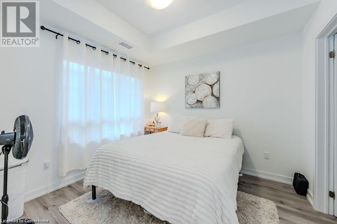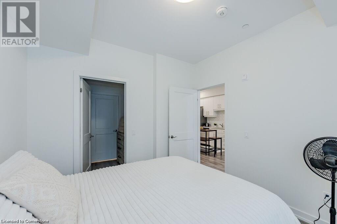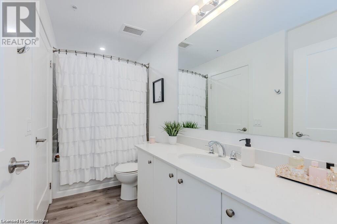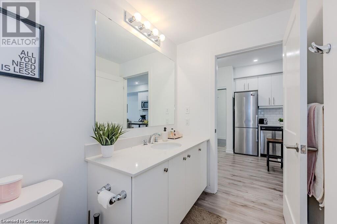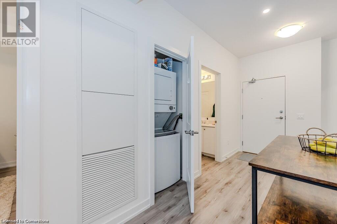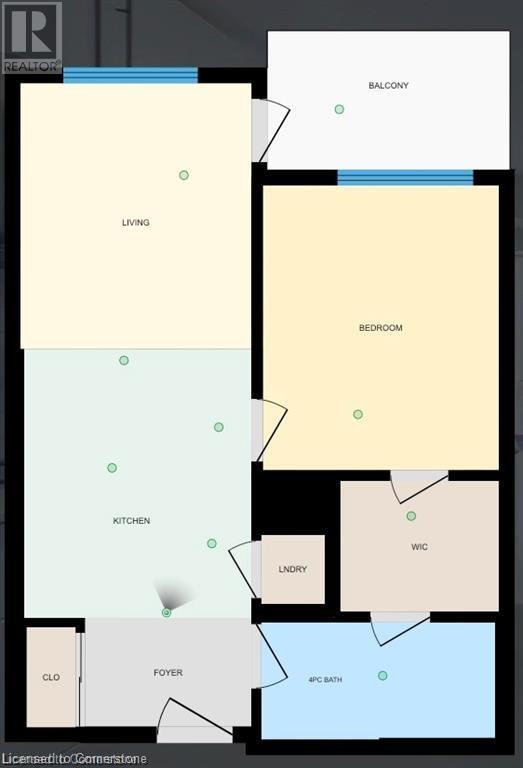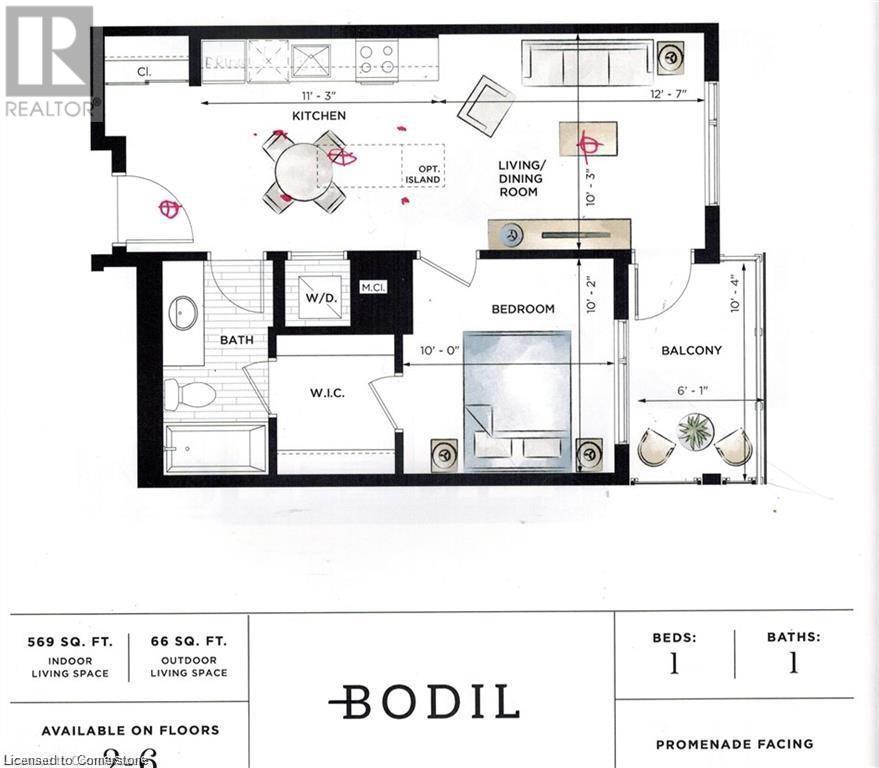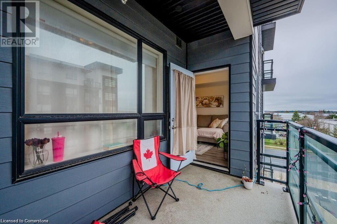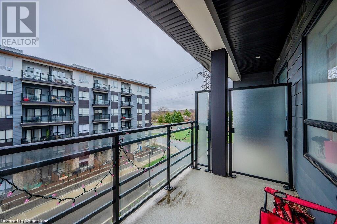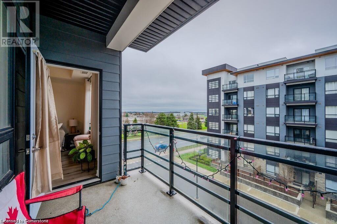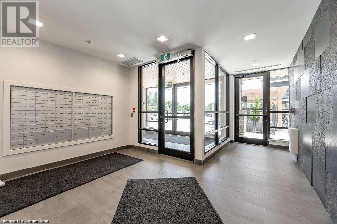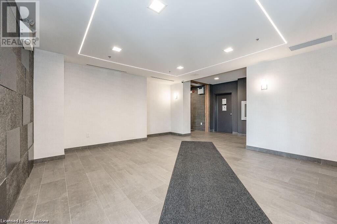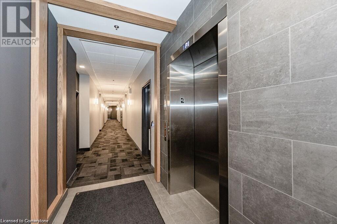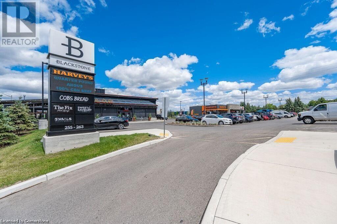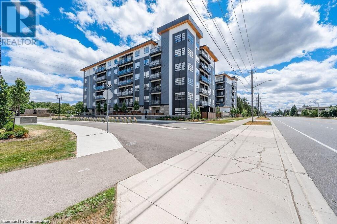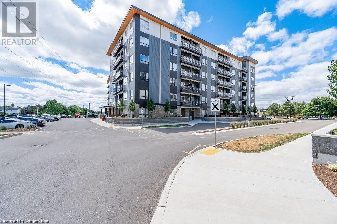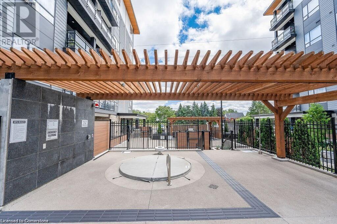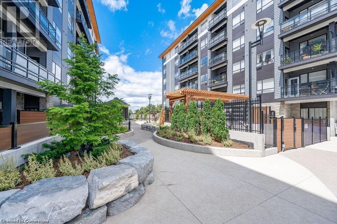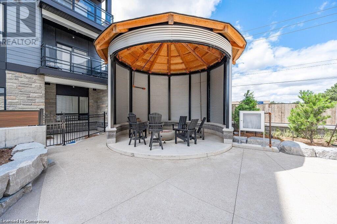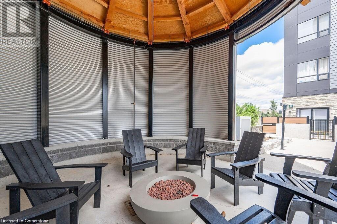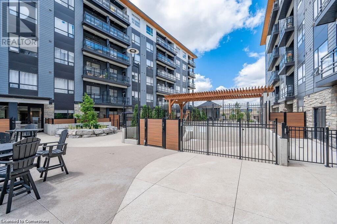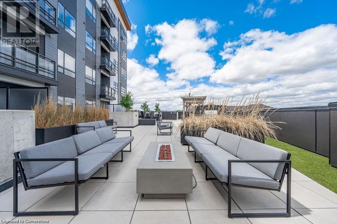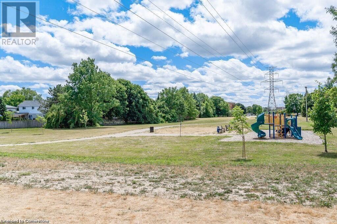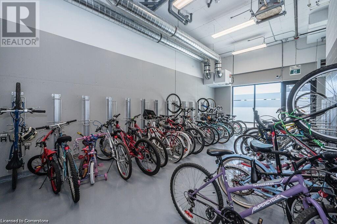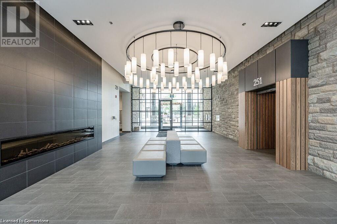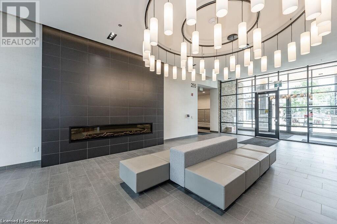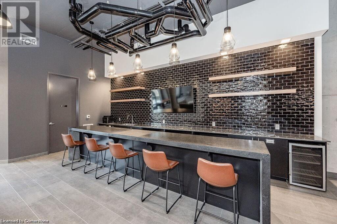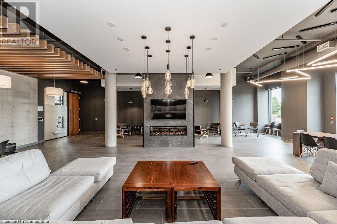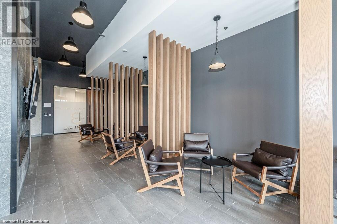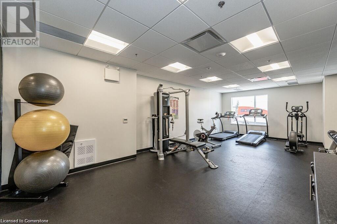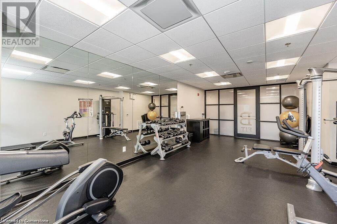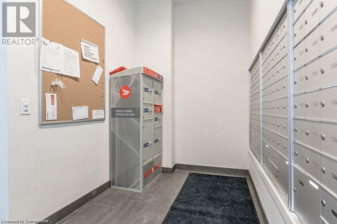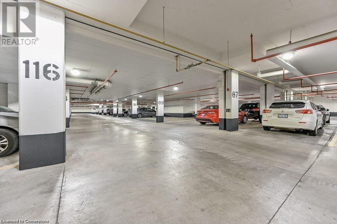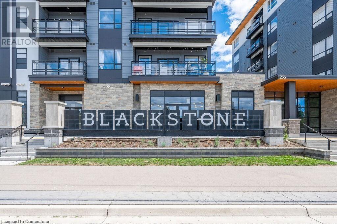247 Northfield Drive E Unit# 410 Waterloo, Ontario N2K 0H1
$377,700Maintenance, Insurance, Parking, Other, See Remarks, Property Management
$485 Monthly
Maintenance, Insurance, Parking, Other, See Remarks, Property Management
$485 MonthlyDiscover this chic one-bedroom unit in the modern Blackstone complex, featuring a bright, open layout with 9-foot ceilings, upgraded vinyl flooring, a spacious walk-in closet, and a private balcony. The sleek kitchen boasts quartz countertops, stainless steel appliances, and a built-in microwave. Enjoy the convenience of an in-suite stacked washer/dryer. Residents have access to premium amenities, including a state-of-the-art gym, vibrant party lounge, bike storage, and an outdoor terrace with BBQs and a gas fire pit. Includes underground parking and storage for tires or decorations. Perfectly located near St. Jacobs Farmers Market, Conestoga Mall, expressway access, LRT stations, RIM Park, and scenic walking/biking trails. Ideal for modern living in a prime Kitchener location. (id:58726)
Property Details
| MLS® Number | 40747547 |
| Property Type | Single Family |
| AmenitiesNearBy | Place Of Worship, Playground, Public Transit, Schools, Shopping |
| CommunityFeatures | School Bus |
| EquipmentType | None |
| Features | Balcony, Industrial Mall/subdivision |
| ParkingSpaceTotal | 1 |
| RentalEquipmentType | None |
| StorageType | Locker |
Building
| BathroomTotal | 1 |
| BedroomsAboveGround | 1 |
| BedroomsTotal | 1 |
| Amenities | Party Room |
| Appliances | Dishwasher, Dryer, Refrigerator, Stove, Washer, Microwave Built-in |
| BasementType | None |
| ConstructedDate | 2021 |
| ConstructionStyleAttachment | Attached |
| CoolingType | Central Air Conditioning |
| ExteriorFinish | Stone, Vinyl Siding |
| HeatingFuel | Natural Gas |
| HeatingType | Forced Air |
| StoriesTotal | 1 |
| SizeInterior | 569 Sqft |
| Type | Apartment |
| UtilityWater | Municipal Water |
Parking
| Underground | |
| Visitor Parking |
Land
| AccessType | Highway Access |
| Acreage | No |
| LandAmenities | Place Of Worship, Playground, Public Transit, Schools, Shopping |
| Sewer | Municipal Sewage System |
| SizeTotalText | Unknown |
| ZoningDescription | Mxc |
Rooms
| Level | Type | Length | Width | Dimensions |
|---|---|---|---|---|
| Main Level | Other | 10'4'' x 6'1'' | ||
| Main Level | Eat In Kitchen | 11'3'' x 10'3'' | ||
| Main Level | 4pc Bathroom | Measurements not available | ||
| Main Level | Living Room | 12'7'' x 10'3'' | ||
| Main Level | Bedroom | 10'2'' x 10'0'' |
https://www.realtor.ca/real-estate/28552046/247-northfield-drive-e-unit-410-waterloo
Alexander Mityuk
Broker
71 Weber Street E., Unit B
Kitchener, Ontario N2H 1C6
Alex Mityuk
Salesperson
180 Northfield Drive W., Unit 7a
Waterloo, Ontario N2L 0C7
Galina Karataeva
Salesperson
180 Northfield Drive W., Unit 7a
Waterloo, Ontario N2L 0C7

