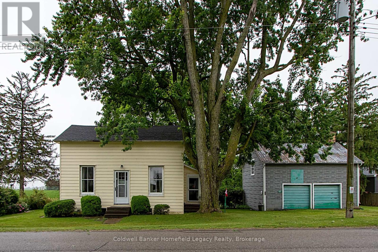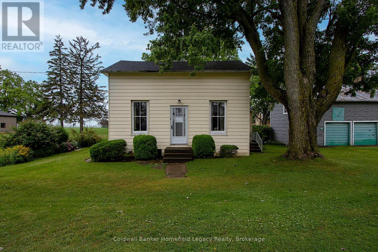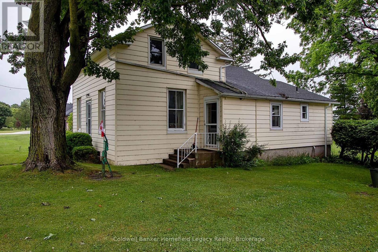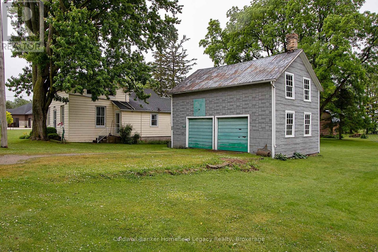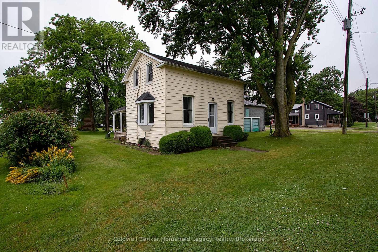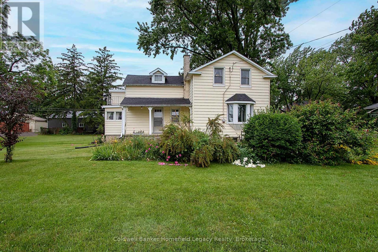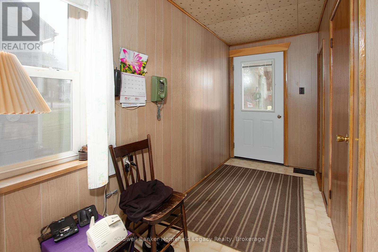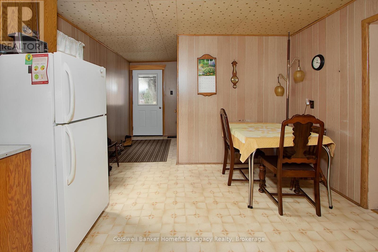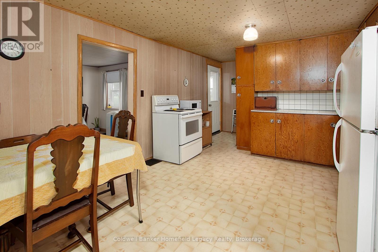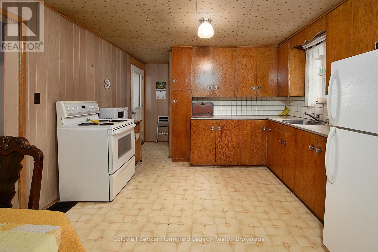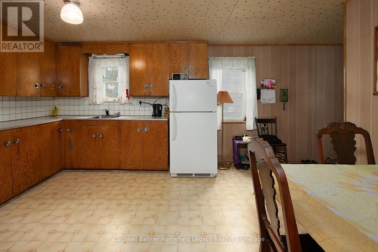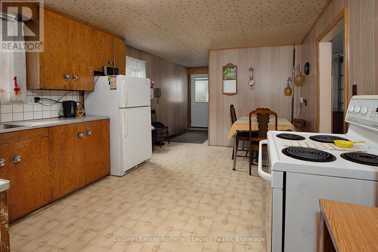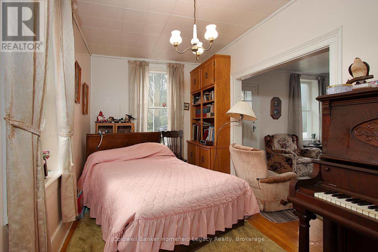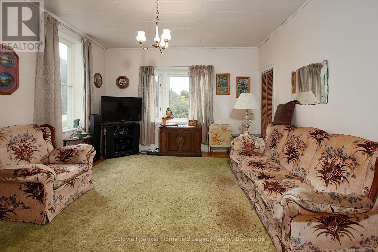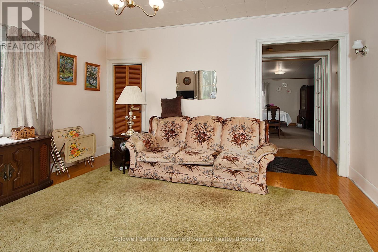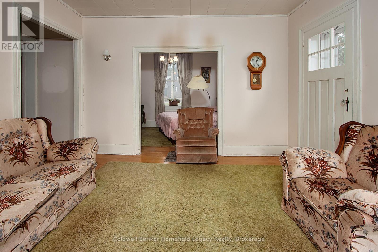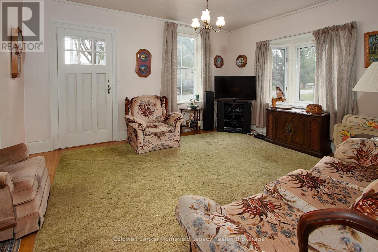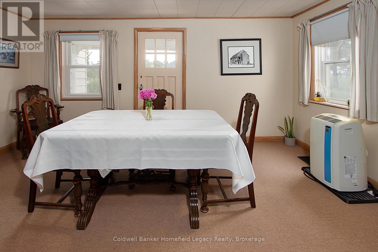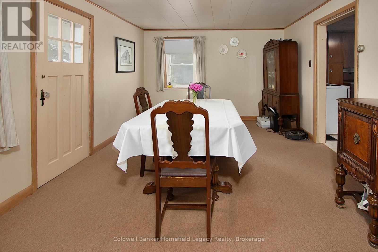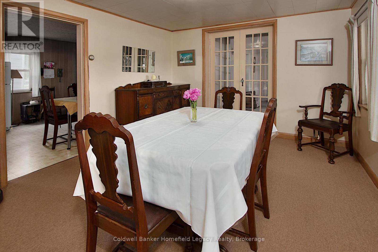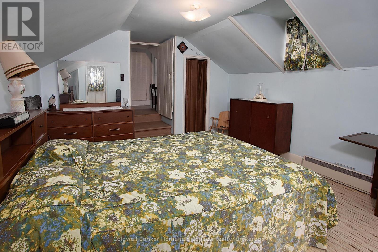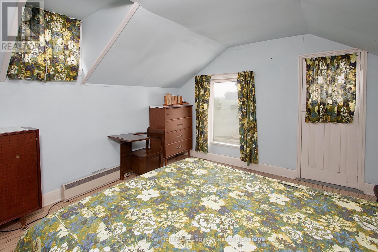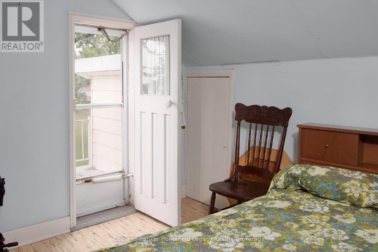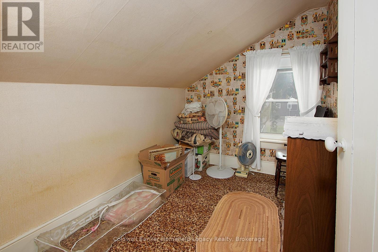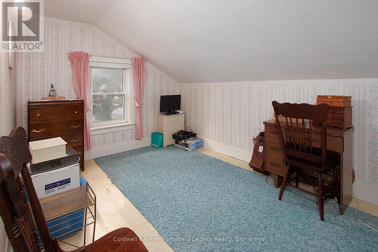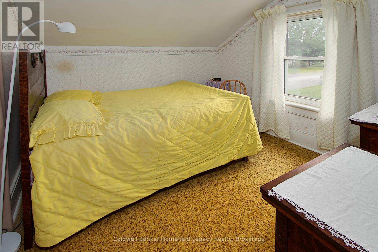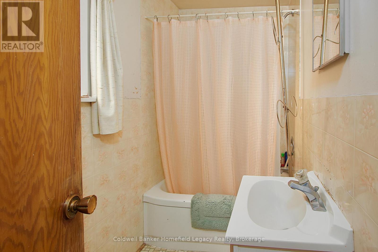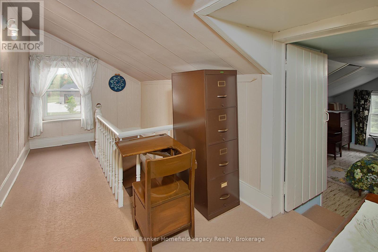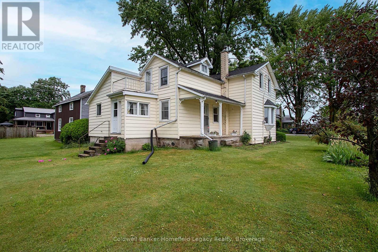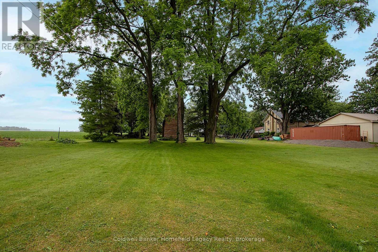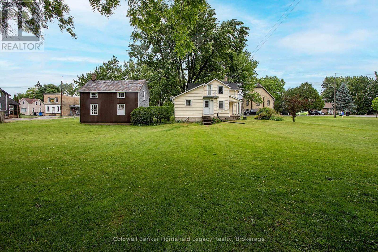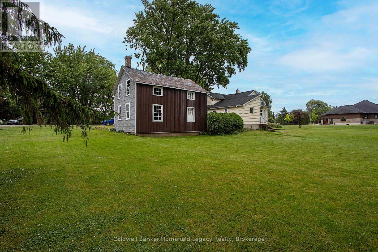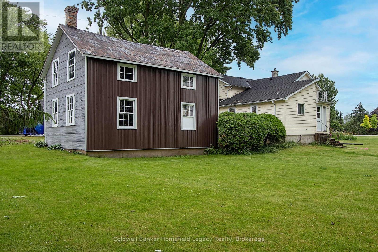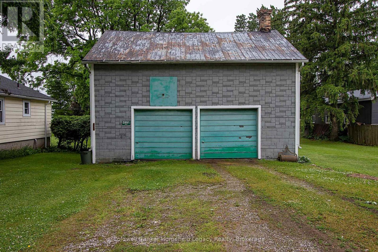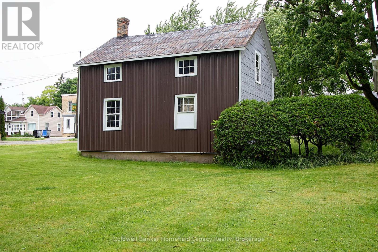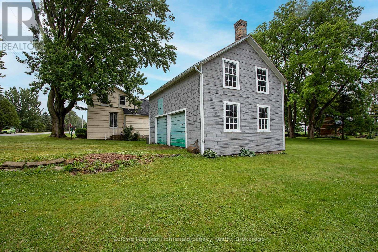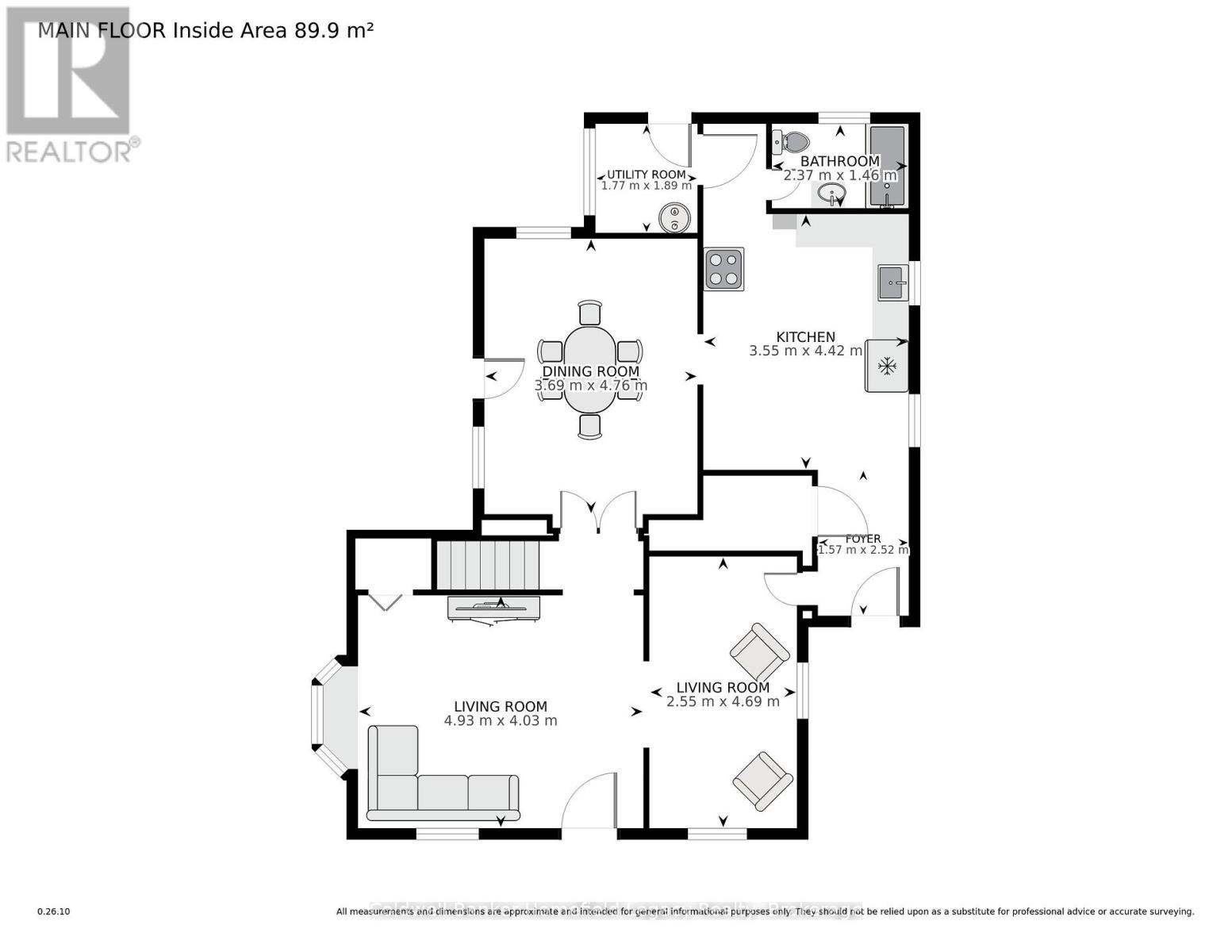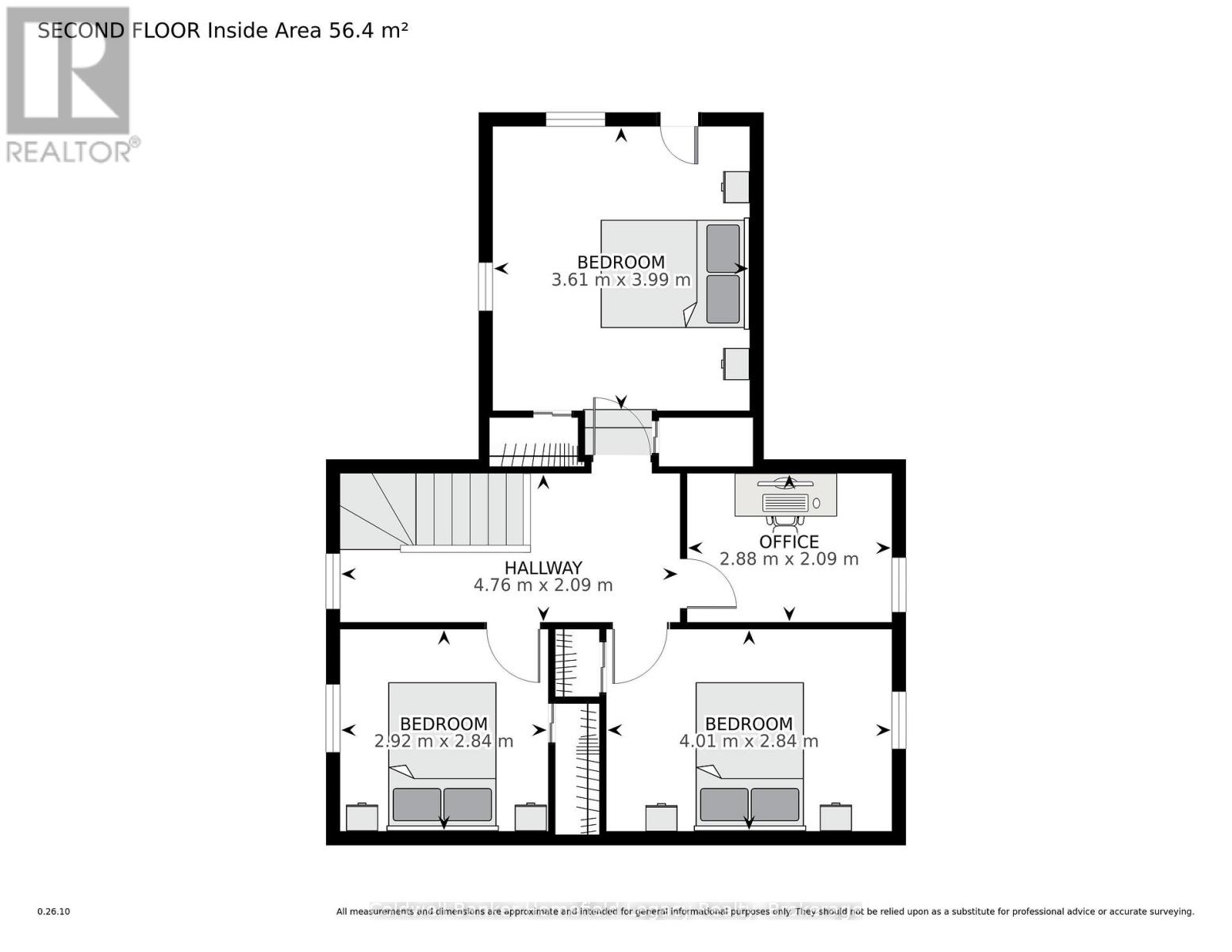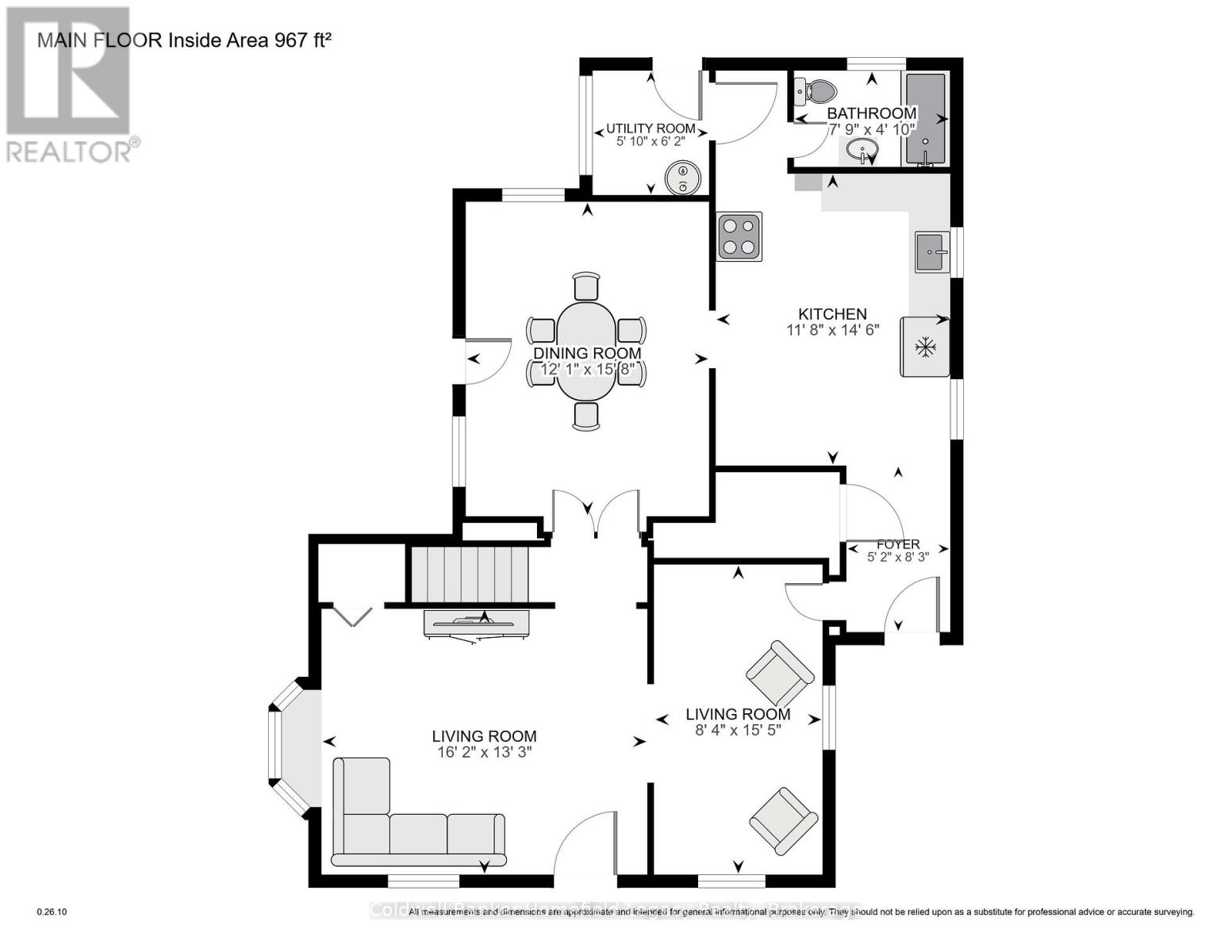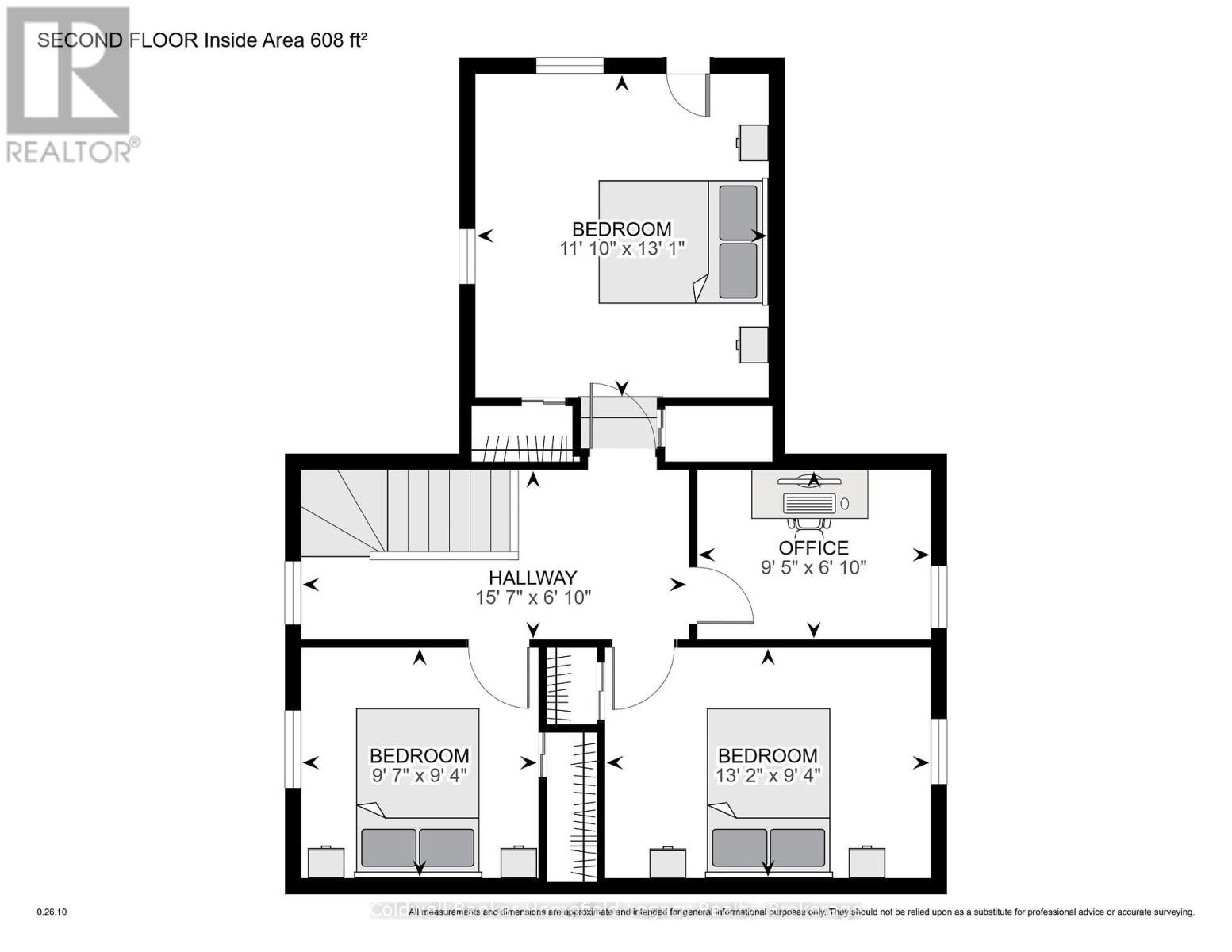5991 Line 6 Line Perth South, Ontario N0K 2A0
$409,900
This is your chance to become the next owner of this long term family home in the Village of Woodham . Imagine living in the quiet villiage of Woodham with lots of room for the kids and a huge back yard in this well kept family home . Move right in or do some renovations to update to your liking . This home features large main floor principle rooms including a double living room plus a large dining area and eat in kitchen . spacious front entry and large laundry storage area completes the lower level while the upper floor features a large primary bedroom , two additional bedrooms and a den or possible space for an upper bathroom when ready . The basement is great for additional storage . The large detached coachhouse offers lots of possibilitys with plenty of storage options including a large loft area . Imagine the possibilitys . (id:63008)
Property Details
| MLS® Number | X12235868 |
| Property Type | Single Family |
| Community Name | Blanshard |
| Features | Lighting, Country Residential |
| ParkingSpaceTotal | 4 |
| Structure | Workshop |
Building
| BathroomTotal | 1 |
| BedroomsAboveGround | 3 |
| BedroomsTotal | 3 |
| Age | 100+ Years |
| Appliances | Water Heater, Dryer, Stove, Washer, Water Softener, Refrigerator |
| BasementDevelopment | Unfinished |
| BasementFeatures | Walk-up |
| BasementType | N/a (unfinished) |
| ExteriorFinish | Vinyl Siding |
| FoundationType | Poured Concrete, Stone |
| HeatingFuel | Oil |
| HeatingType | Forced Air |
| StoriesTotal | 2 |
| SizeInterior | 1500 - 2000 Sqft |
| Type | House |
Parking
| Detached Garage | |
| Garage |
Land
| Acreage | No |
| Sewer | Septic System |
| SizeDepth | 132 Ft |
| SizeFrontage | 132 Ft |
| SizeIrregular | 132 X 132 Ft |
| SizeTotalText | 132 X 132 Ft |
| ZoningDescription | Hamlet Residential |
Rooms
| Level | Type | Length | Width | Dimensions |
|---|---|---|---|---|
| Second Level | Bedroom | 3.61 m | 3.99 m | 3.61 m x 3.99 m |
| Second Level | Bedroom 2 | 2.92 m | 2.84 m | 2.92 m x 2.84 m |
| Second Level | Bedroom 3 | 4.01 m | 2.84 m | 4.01 m x 2.84 m |
| Second Level | Office | 2.88 m | 2.09 m | 2.88 m x 2.09 m |
| Main Level | Kitchen | 3.55 m | 4.42 m | 3.55 m x 4.42 m |
| Main Level | Utility Room | 1.77 m | 1.89 m | 1.77 m x 1.89 m |
| Main Level | Bathroom | 2.37 m | 1.46 m | 2.37 m x 1.46 m |
| Main Level | Dining Room | 3.69 m | 4.76 m | 3.69 m x 4.76 m |
| Main Level | Living Room | 4.93 m | 4.03 m | 4.93 m x 4.03 m |
| Main Level | Living Room | 2.55 m | 4.69 m | 2.55 m x 4.69 m |
Utilities
| Cable | Installed |
| Electricity | Installed |
https://www.realtor.ca/real-estate/28506393/5991-line-6-line-perth-south-blanshard-blanshard
Ron Morrison
Broker
150 Queen St.e. Box 699
St. Marys, Ontario N4X 1B4

