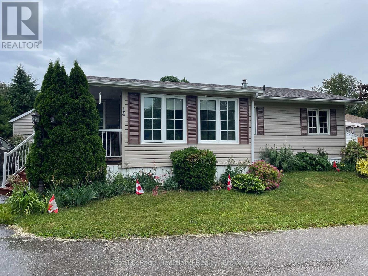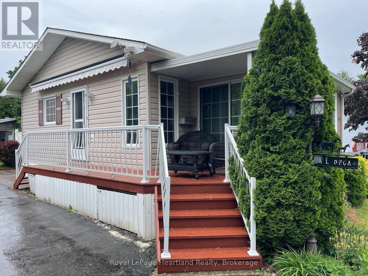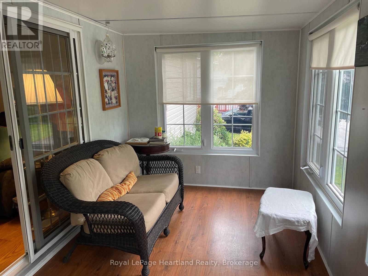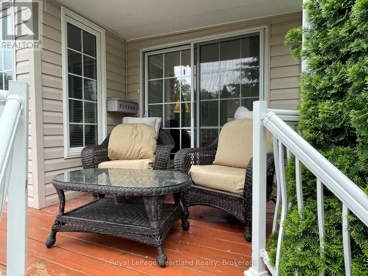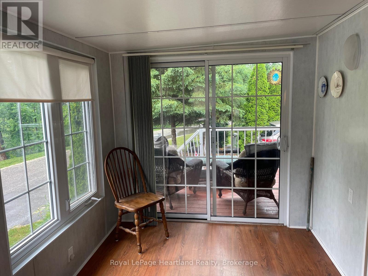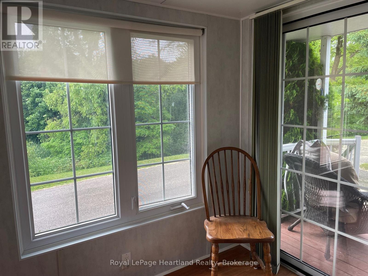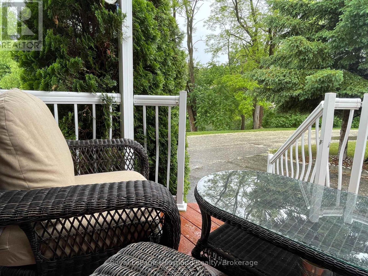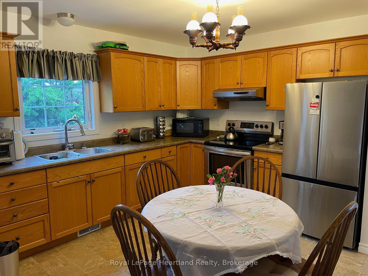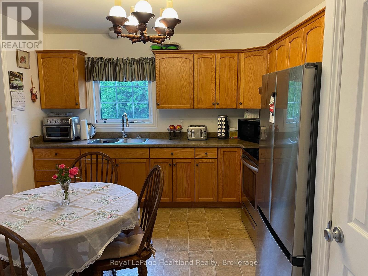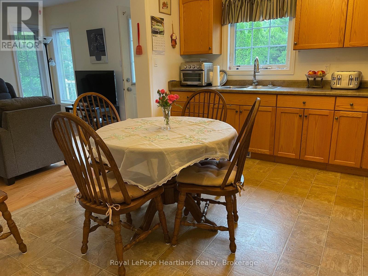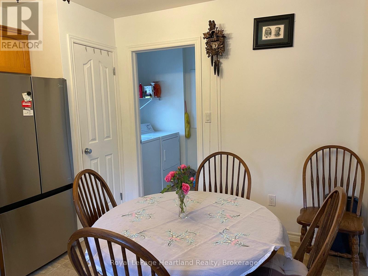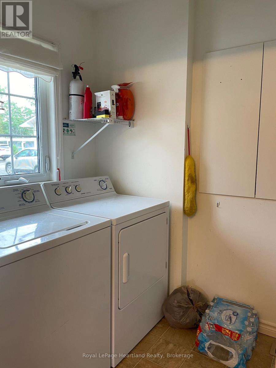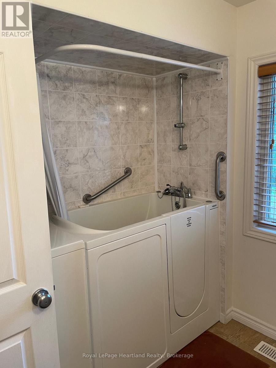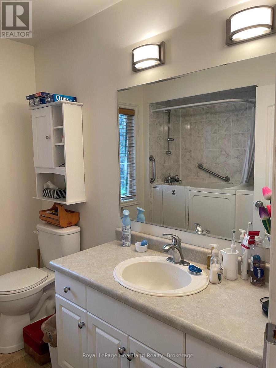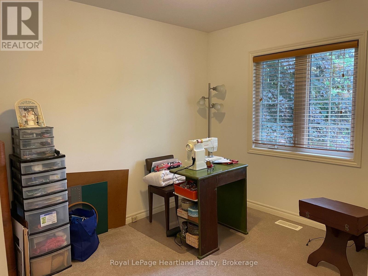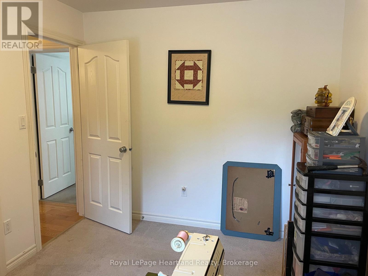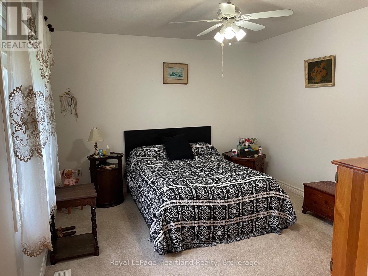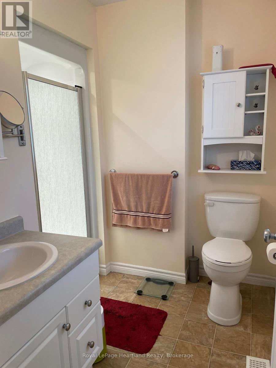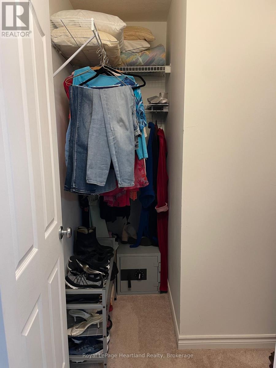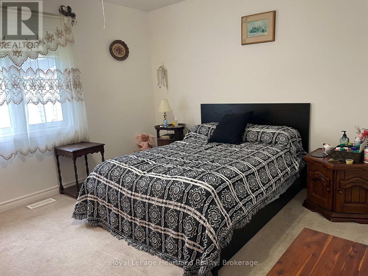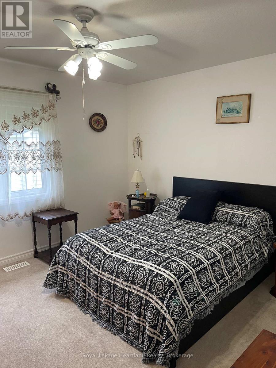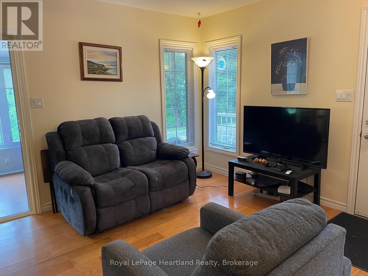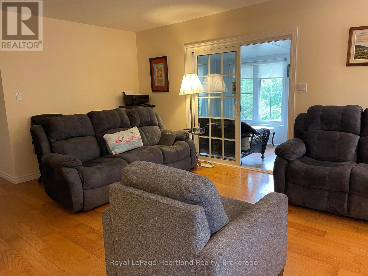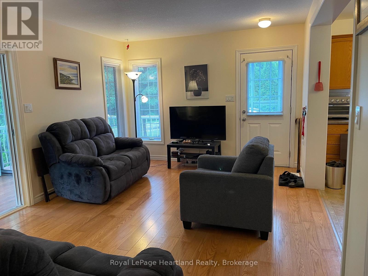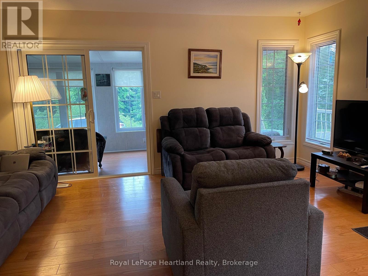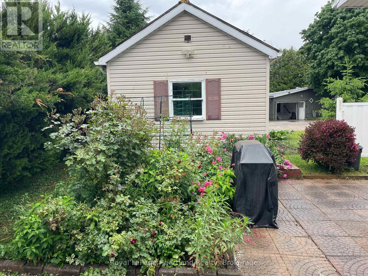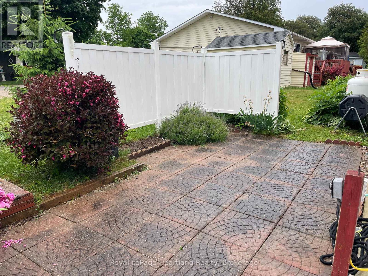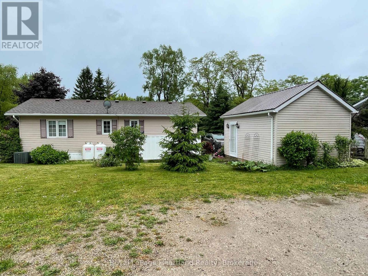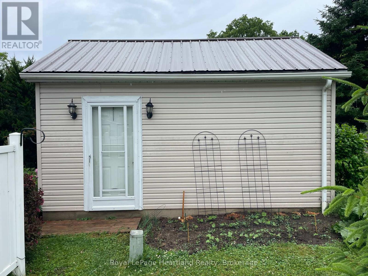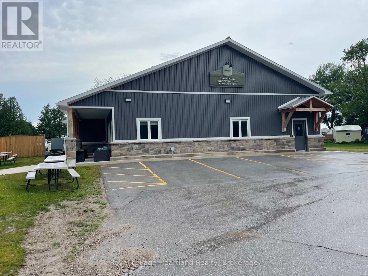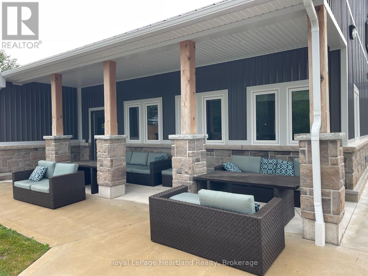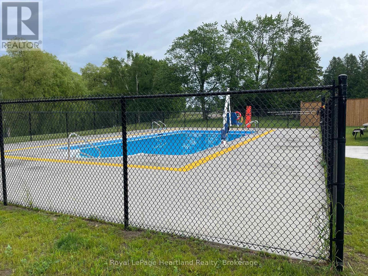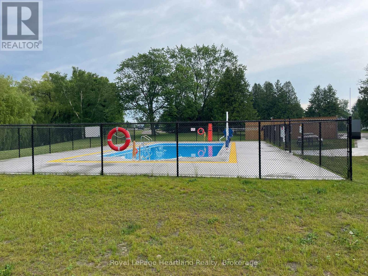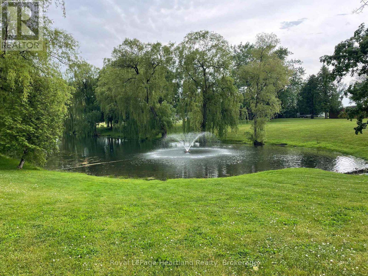14 Garden Road Ashfield-Colborne-Wawanosh, Ontario N7A 3Y3
$329,000
Desirable, carefree, low maintenance Royal Home is now available, consisting of 1122 sq. ft, of living space! This well-maintained 2-bedroom, 2-bathroom home features a fantastic floor plan, including the large kitchen with ample cabinetry with dining area and room for your sideboard. Footsteps off the kitchen and dining area you will find a separate laundry room for added convenience. The spacious primary suite with a 3-piece ensuite, walk-in closet, and room for a king-sized bed and your bedroom furnishings.. Enjoy your morning coffee in the bright 3-season sunroom at the front of the home. Outside, you"ll find a paved driveway, an oversized garage with electricity, beautiful perennial gardens, and views of a peaceful creek with mature trees. Located in a family friendly land lease community, offering a clubhouse and in-ground pool. Just minutes to the Town of Goderich, sandy beaches, golf courses, and unforgettable Lake Huron sunsets! (id:63008)
Property Details
| MLS® Number | X12236440 |
| Property Type | Single Family |
| Community Name | Colborne Twp |
| AmenitiesNearBy | Beach, Golf Nearby, Hospital, Marina |
| CommunityFeatures | Community Centre, School Bus |
| EquipmentType | Propane Tank |
| Features | Lighting |
| ParkingSpaceTotal | 2 |
| PoolType | Inground Pool |
| RentalEquipmentType | Propane Tank |
| Structure | Patio(s), Porch |
Building
| BathroomTotal | 2 |
| BedroomsAboveGround | 2 |
| BedroomsBelowGround | 2 |
| BedroomsTotal | 4 |
| Age | 16 To 30 Years |
| Appliances | Water Heater, Water Softener, Dryer, Freezer, Microwave, Hood Fan, Stove, Washer, Refrigerator |
| ArchitecturalStyle | Bungalow |
| ConstructionStyleOther | Manufactured |
| CoolingType | Central Air Conditioning |
| ExteriorFinish | Vinyl Siding |
| FireProtection | Smoke Detectors |
| FoundationType | Wood/piers, Slab |
| HeatingFuel | Propane |
| HeatingType | Forced Air |
| StoriesTotal | 1 |
| SizeInterior | 1100 - 1500 Sqft |
| Type | Modular |
| UtilityWater | Community Water System |
Parking
| No Garage |
Land
| AccessType | Highway Access, Private Road, Year-round Access |
| Acreage | No |
| LandAmenities | Beach, Golf Nearby, Hospital, Marina |
| LandscapeFeatures | Landscaped |
| Sewer | Septic System |
Rooms
| Level | Type | Length | Width | Dimensions |
|---|---|---|---|---|
| Main Level | Kitchen | 3.78 m | 3.41 m | 3.78 m x 3.41 m |
| Main Level | Living Room | 5.76 m | 3.41 m | 5.76 m x 3.41 m |
| Main Level | Primary Bedroom | 5.82 m | 3.41 m | 5.82 m x 3.41 m |
| Main Level | Laundry Room | 1.52 m | 2.13 m | 1.52 m x 2.13 m |
| Main Level | Sunroom | 2.74 m | 5.48 m | 2.74 m x 5.48 m |
| Main Level | Bathroom | 1.86 m | 2.17 m | 1.86 m x 2.17 m |
| Main Level | Bathroom | 2.37 m | 2.32 m | 2.37 m x 2.32 m |
| Main Level | Bedroom 2 | 3.41 m | 2.74 m | 3.41 m x 2.74 m |
Utilities
| Cable | Installed |
| Electricity | Installed |
| Wireless | Available |
| Electricity Connected | Connected |
| Telephone | Nearby |
| Sewer | Installed |
Shana Barnim
Salesperson
Branch: 33 Hamilton St
Goderich, Ontario N7A 1P8

