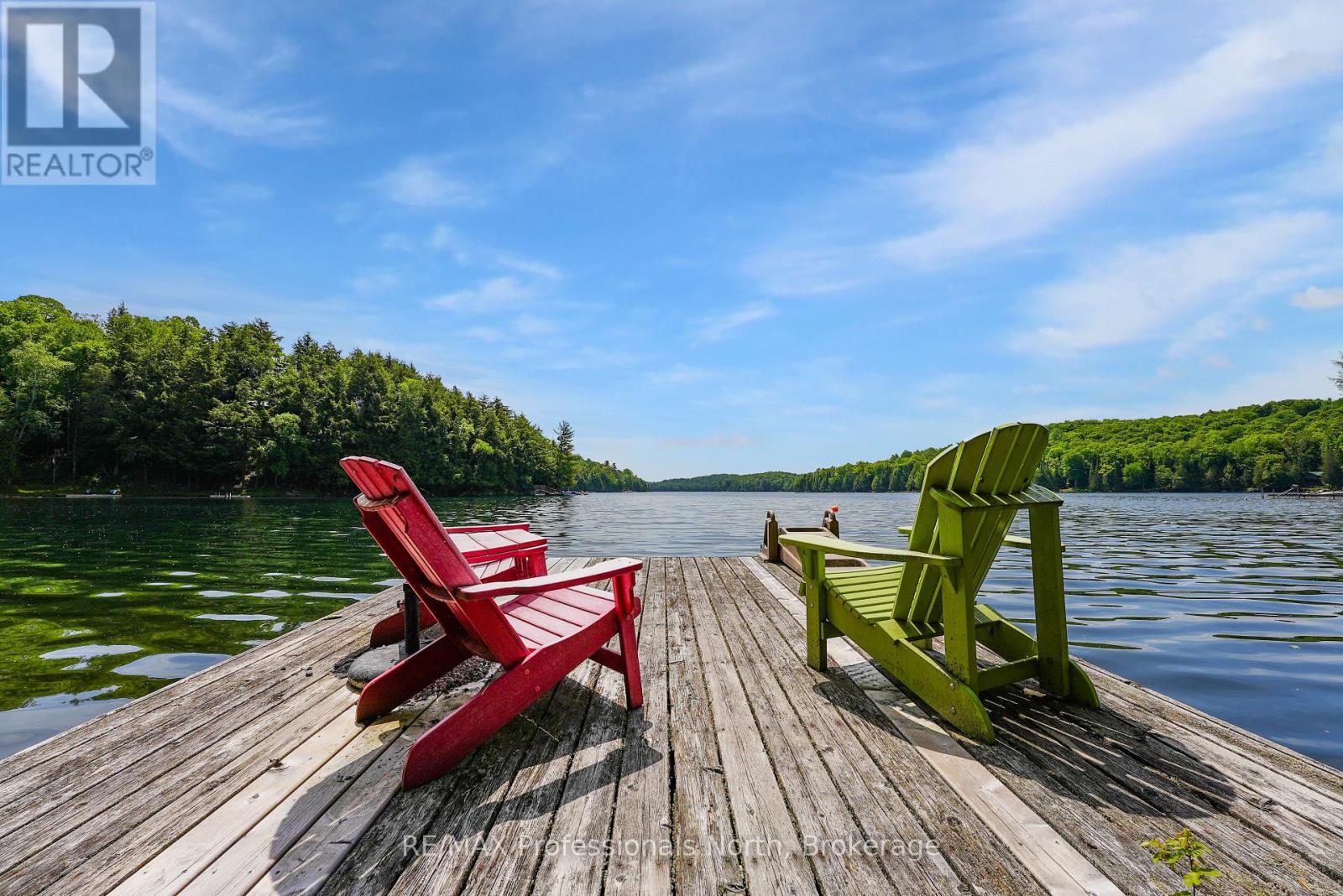1511 Wenona Lake Road Dysart Et Al, Ontario K0M 1S0
$899,000
Year-Round Retreat on Pristine Wenona Lake Architecturally Unique 5-Bedroom Home. Lakeside escape on the crystal-clear shores of Wenona Lake. This architecturally unique, octagon-shaped home offers year-round comfort, stunning lake views, and the peaceful privacy of cottage country living. Perfectly positioned with southern exposure on a clean, sandy shoreline, this property is ideal for both family retreats and full-time residence.Inside, the home boasts five bedrooms and a full bathroom on the upper level, making it ideal for hosting family and guests. The main floor is bright and open, centered around a striking cathedral-ceiling living room with a full-height brick fireplace that brings warmth and character to the space. The newly renovated kitchen (2021) features stylish cabinetry and modern finishes, flowing into a dining area perfect for shared meals and gatherings. A cozy family room, second bathroom, and laundry room add to the functionality of the home, while two beautiful sunrooms offer year-round enjoyment and seamless indoor-outdoor living.The lot itself is sloping and has a sandy, swimmable shoreline and spectacular southern views across the whole lake. A protected, vacant lot next door ensures permanent privacy and enhances the peaceful, natural setting. A large detached garage offers endless potential with space above that could be transformed into a guest suite, studio, or additional storage. Located on a municipally maintained year-round road, the property provides easy access in all seasons and is just a short drive from the village of Haliburton.With numerous upgrades completed over the last decade, this unique lakefront home offers the perfect blend of character, functionality, and investment in your quality of life. Whether youre looking for a four-season getaway or a permanent residence, this Wenona Lake gem delivers comfort, beauty, and timeless appeal. (id:63008)
Property Details
| MLS® Number | X12236642 |
| Property Type | Single Family |
| Community Name | Dudley |
| Easement | Unknown |
| Features | Wooded Area |
| ParkingSpaceTotal | 7 |
| ViewType | View Of Water, Direct Water View |
| WaterFrontType | Waterfront |
Building
| BathroomTotal | 2 |
| BedroomsAboveGround | 5 |
| BedroomsTotal | 5 |
| Amenities | Fireplace(s) |
| Appliances | Window Coverings |
| ConstructionStyleAttachment | Detached |
| ExteriorFinish | Wood |
| FireplacePresent | Yes |
| FireplaceTotal | 1 |
| FoundationType | Slab |
| HalfBathTotal | 1 |
| HeatingFuel | Electric |
| HeatingType | Radiant Heat |
| StoriesTotal | 2 |
| SizeInterior | 1100 - 1500 Sqft |
| Type | House |
| UtilityWater | Drilled Well |
Parking
| Detached Garage | |
| Garage |
Land
| AccessType | Year-round Access, Private Docking |
| Acreage | No |
| Sewer | Septic System |
| SizeFrontage | 65 Ft |
| SizeIrregular | 65 Ft |
| SizeTotalText | 65 Ft |
Rooms
| Level | Type | Length | Width | Dimensions |
|---|---|---|---|---|
| Second Level | Foyer | 0.9144 m | 3.6576 m | 0.9144 m x 3.6576 m |
| Second Level | Bathroom | 1.2192 m | 3.6576 m | 1.2192 m x 3.6576 m |
| Second Level | Bedroom | 3.048 m | 3.048 m | 3.048 m x 3.048 m |
| Second Level | Bedroom 2 | 3.048 m | 2.7432 m | 3.048 m x 2.7432 m |
| Second Level | Bedroom 3 | 3.048 m | 2.4384 m | 3.048 m x 2.4384 m |
| Second Level | Bedroom 4 | 3.048 m | 3.048 m | 3.048 m x 3.048 m |
| Second Level | Bedroom 5 | 3.048 m | 1.8593 m | 3.048 m x 1.8593 m |
| Lower Level | Sunroom | 3.3223 m | 5.6083 m | 3.3223 m x 5.6083 m |
| Lower Level | Living Room | 4.1758 m | 4.3007 m | 4.1758 m x 4.3007 m |
| Lower Level | Family Room | 6.5837 m | 3.9624 m | 6.5837 m x 3.9624 m |
| Lower Level | Sunroom | 3.4442 m | 3.5357 m | 3.4442 m x 3.5357 m |
| Lower Level | Bathroom | 2.4384 m | 2.0422 m | 2.4384 m x 2.0422 m |
| Lower Level | Kitchen | 3.81 m | 3.81 m | 3.81 m x 3.81 m |
| Lower Level | Dining Room | 3.9624 m | 3.3528 m | 3.9624 m x 3.3528 m |
Utilities
| Electricity | Installed |
https://www.realtor.ca/real-estate/28502024/1511-wenona-lake-road-dysart-et-al-dudley-dudley
Jeff Wilson
Salesperson
191 Highland St
Haliburton, Ontario K0M 1S0
Jess Wilson
Broker
191 Highland St
Haliburton, Ontario K0M 1S0


















































