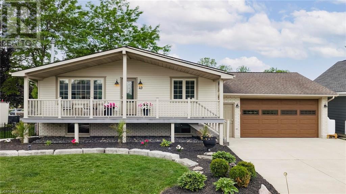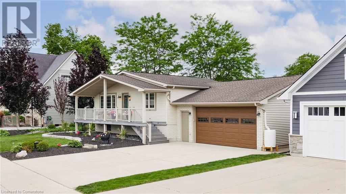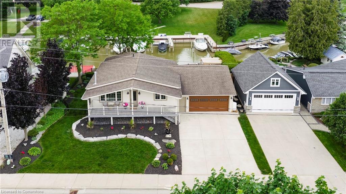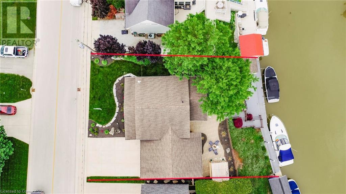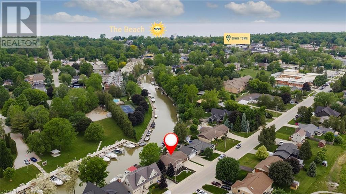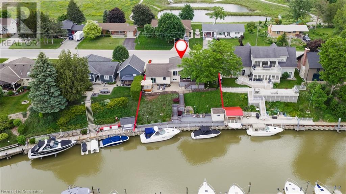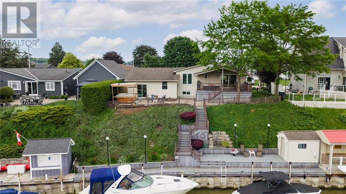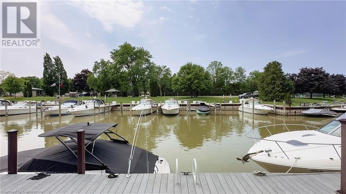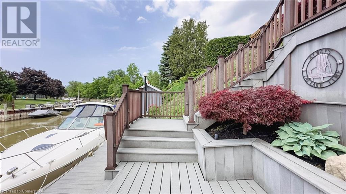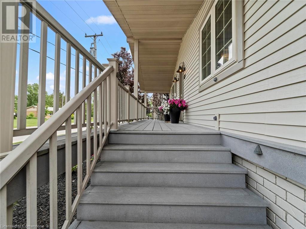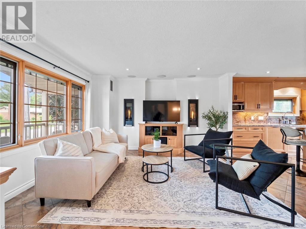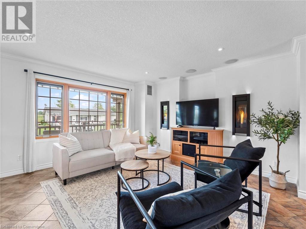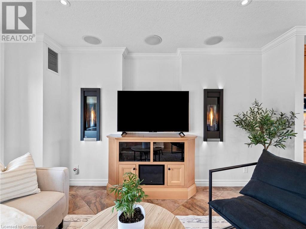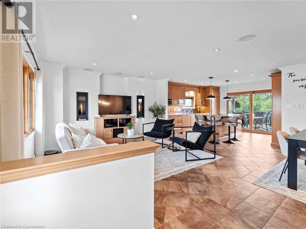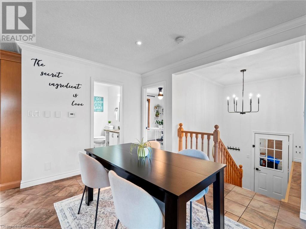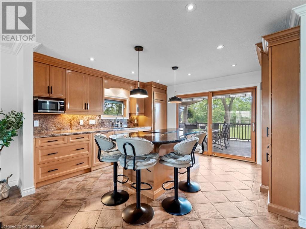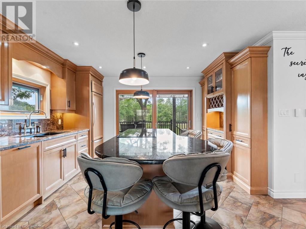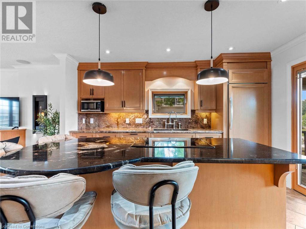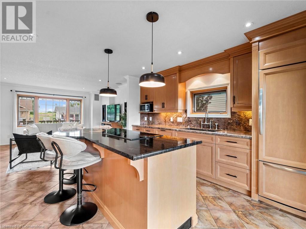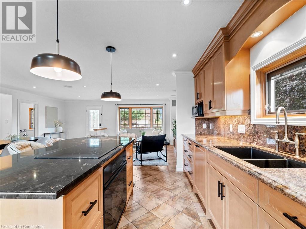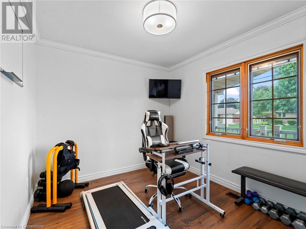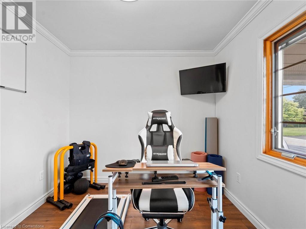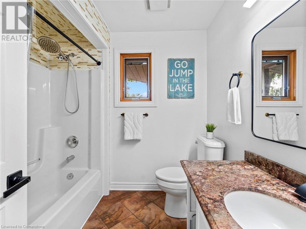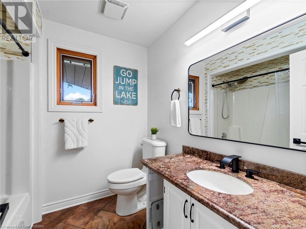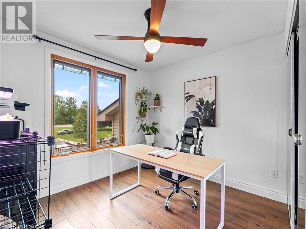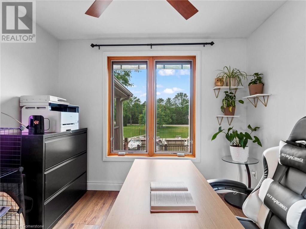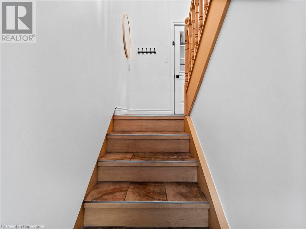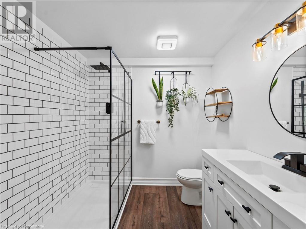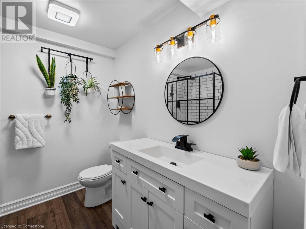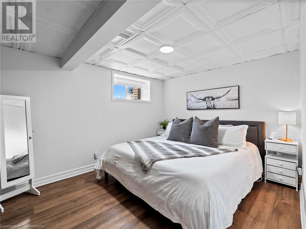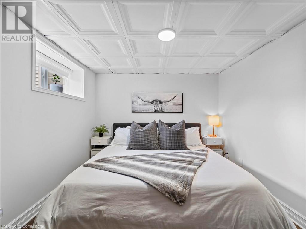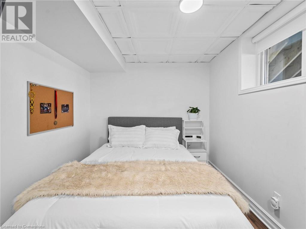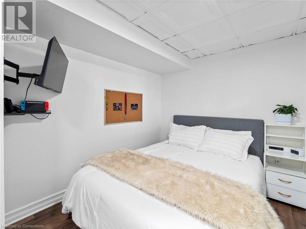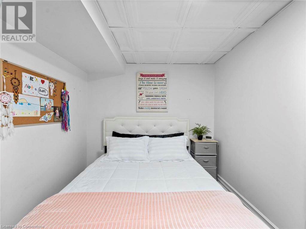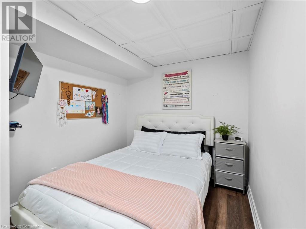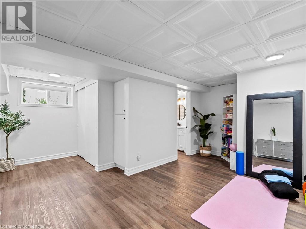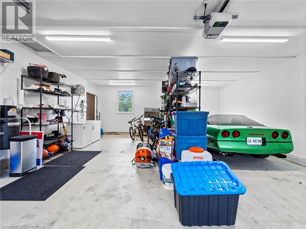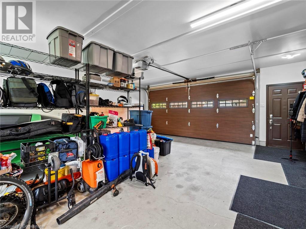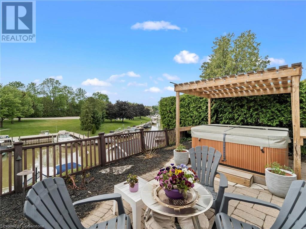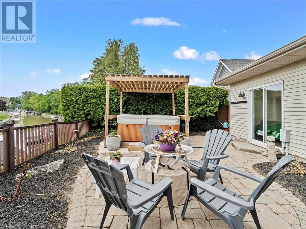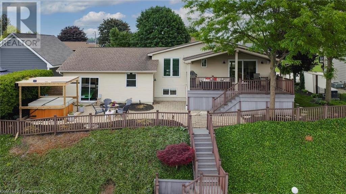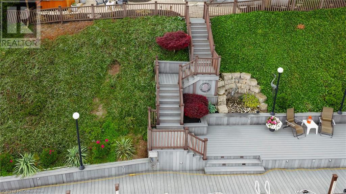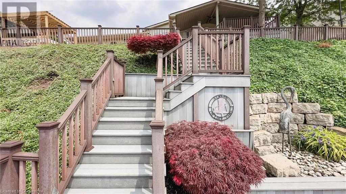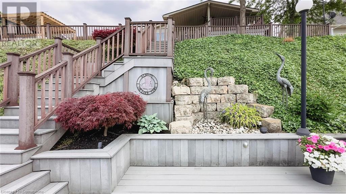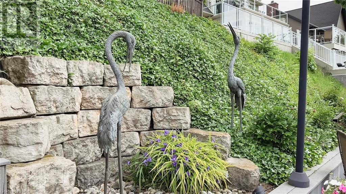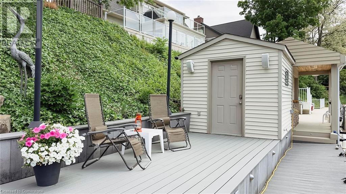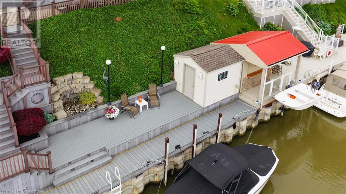49 Gill Rd Road Grand Bend, Ontario N0M 1T0
$1,595,000
ATTENTION BOATERS!! This stunning 4-bedroom, 2-bathroom riverfront property in Grand Bend features a 76 ft. composite dock—perfect for your boat, jet skis, and water toys. Enjoy morning coffee and beautiful sunrises from the spacious front porch, or unwind on the large covered composite deck overlooking the river. Inside, the open-concept main floor offers modern comfort with in-floor heating, luxury kitchen appliances, Napoleon Torch gas fireplaces, and a built-in Sonos speaker system. The walk-out from the kitchen makes indoor-outdoor living seamless and ideal for entertaining. The fully updated basement boasts 3 bright bedrooms, a 3-piece bath, and a versatile rec room—ideal for yoga, a home gym, or casual relaxation. Additional features include a huge insulated attached garage, landscape lighting, irrigation system, and a hot tub with pergola for ultimate outdoor enjoyment. Located within walking distance to restaurants, grocery stores, and Grand Bend’s famous Main Beach, this home is the perfect blend of luxury, location, and lifestyle. Whether you're boating, relaxing, or entertaining—this property has it all! (id:58726)
Property Details
| MLS® Number | 40741109 |
| Property Type | Single Family |
| AmenitiesNearBy | Beach, Marina, Place Of Worship, Playground, Schools, Shopping |
| EquipmentType | None |
| Features | Automatic Garage Door Opener |
| ParkingSpaceTotal | 6 |
| RentalEquipmentType | None |
| Structure | Shed, Porch |
| ViewType | River View |
| WaterFrontType | Waterfront On River |
Building
| BathroomTotal | 2 |
| BedroomsAboveGround | 1 |
| BedroomsBelowGround | 3 |
| BedroomsTotal | 4 |
| Appliances | Central Vacuum, Dishwasher, Dryer, Refrigerator, Stove, Washer, Window Coverings, Garage Door Opener, Hot Tub |
| ArchitecturalStyle | Raised Bungalow |
| BasementDevelopment | Finished |
| BasementType | Full (finished) |
| ConstructionStyleAttachment | Detached |
| CoolingType | Central Air Conditioning |
| ExteriorFinish | Brick, Vinyl Siding |
| FireplacePresent | Yes |
| FireplaceTotal | 2 |
| HeatingFuel | Natural Gas |
| HeatingType | Forced Air |
| StoriesTotal | 1 |
| SizeInterior | 1794 Sqft |
| Type | House |
| UtilityWater | Municipal Water |
Parking
| Attached Garage |
Land
| AccessType | Road Access |
| Acreage | No |
| FenceType | Partially Fenced |
| LandAmenities | Beach, Marina, Place Of Worship, Playground, Schools, Shopping |
| LandscapeFeatures | Lawn Sprinkler |
| Sewer | Municipal Sewage System |
| SizeFrontage | 74 Ft |
| SizeTotalText | Under 1/2 Acre |
| SurfaceWater | River/stream |
| ZoningDescription | R1 |
Rooms
| Level | Type | Length | Width | Dimensions |
|---|---|---|---|---|
| Lower Level | 3pc Bathroom | 7'4'' x 7'8'' | ||
| Lower Level | Bedroom | 8'3'' x 11'6'' | ||
| Lower Level | Bedroom | 8'3'' x 12'10'' | ||
| Lower Level | Primary Bedroom | 10'0'' x 12'7'' | ||
| Lower Level | Recreation Room | 16'9'' x 21'10'' | ||
| Main Level | 4pc Bathroom | 7'1'' x 7'8'' | ||
| Main Level | Office | 8'11'' x 9'10'' | ||
| Main Level | Bedroom | 10'11'' x 9'11'' | ||
| Main Level | Dining Room | 16'2'' x 9'1'' | ||
| Main Level | Living Room | 14'1'' x 13'6'' | ||
| Main Level | Kitchen | 13'3'' x 13'0'' |
https://www.realtor.ca/real-estate/28487804/49-gill-rd-road-grand-bend
Ruth Aho
Salesperson
106 Huron St.
New Hamburg, Ontario N3A 1J3

