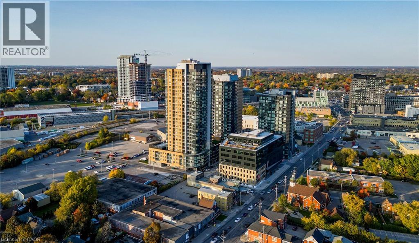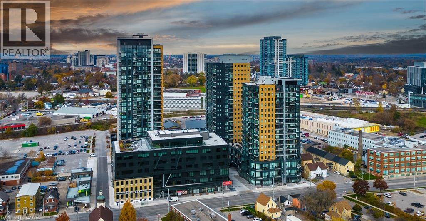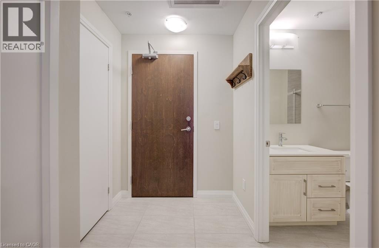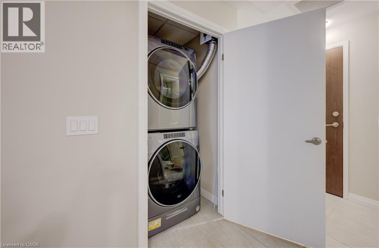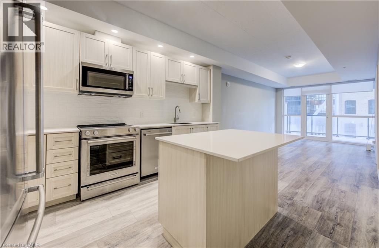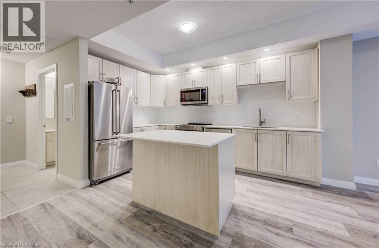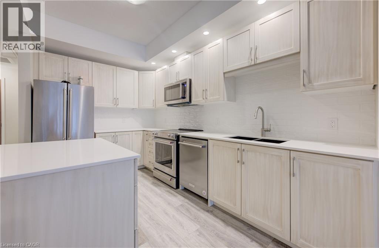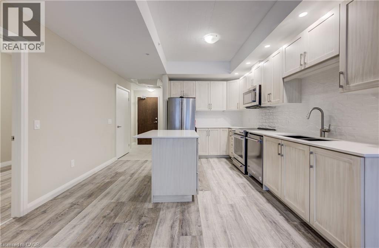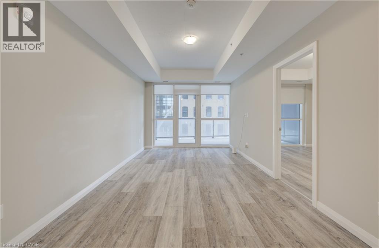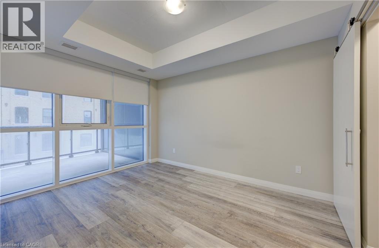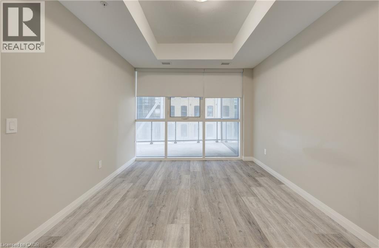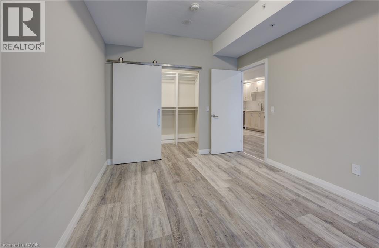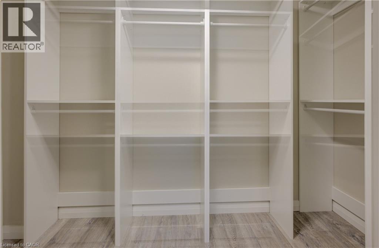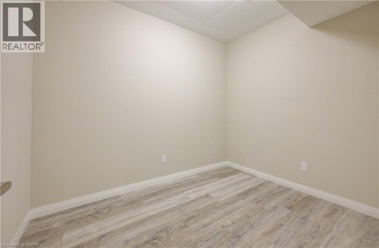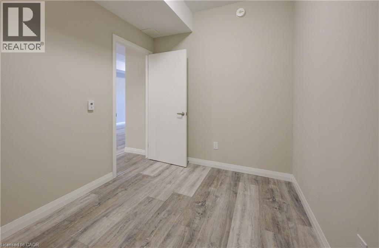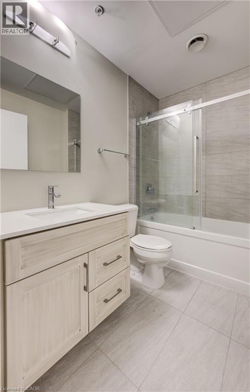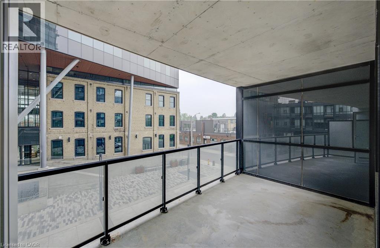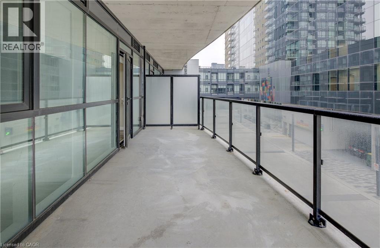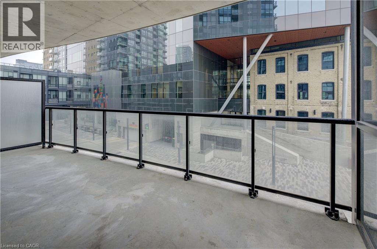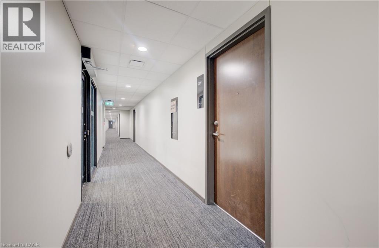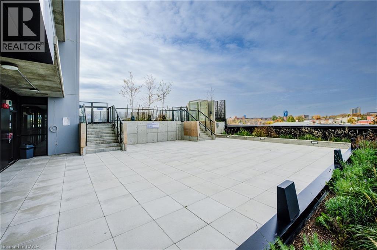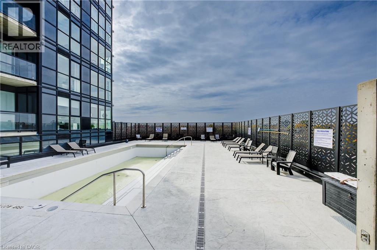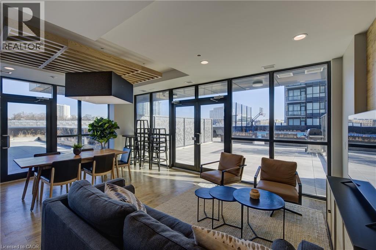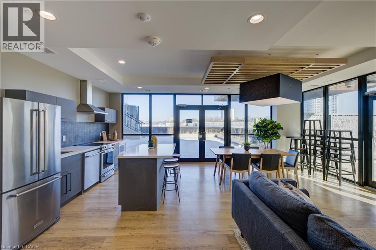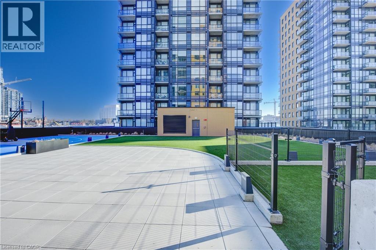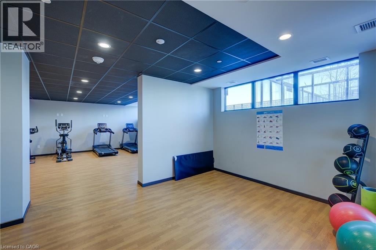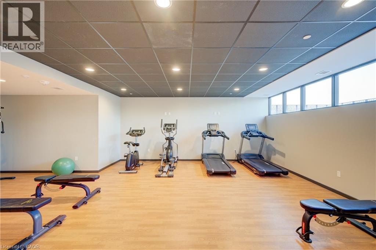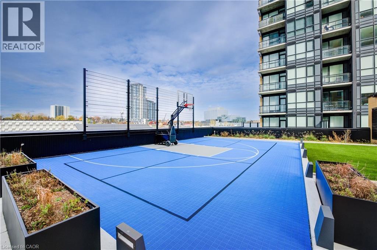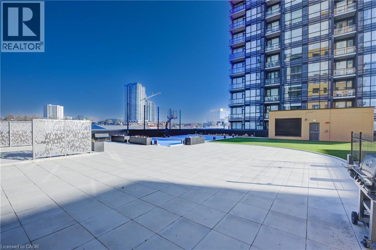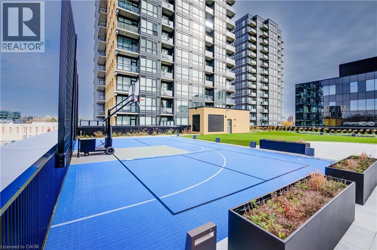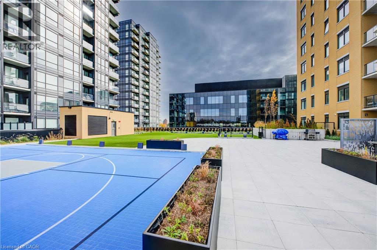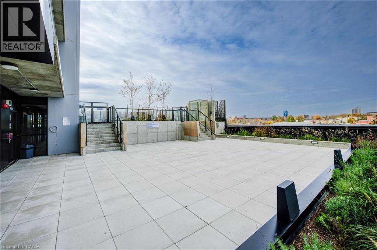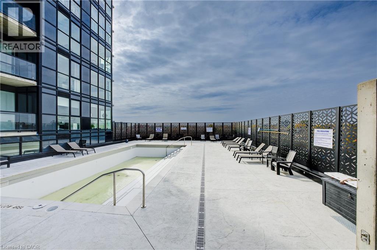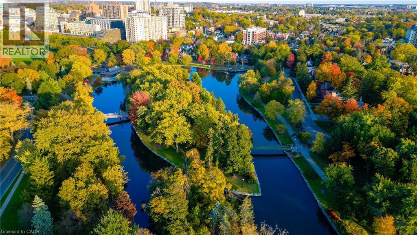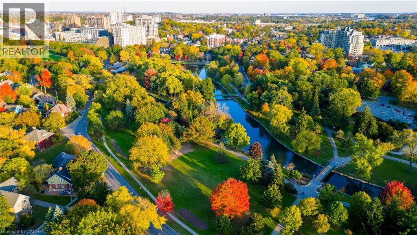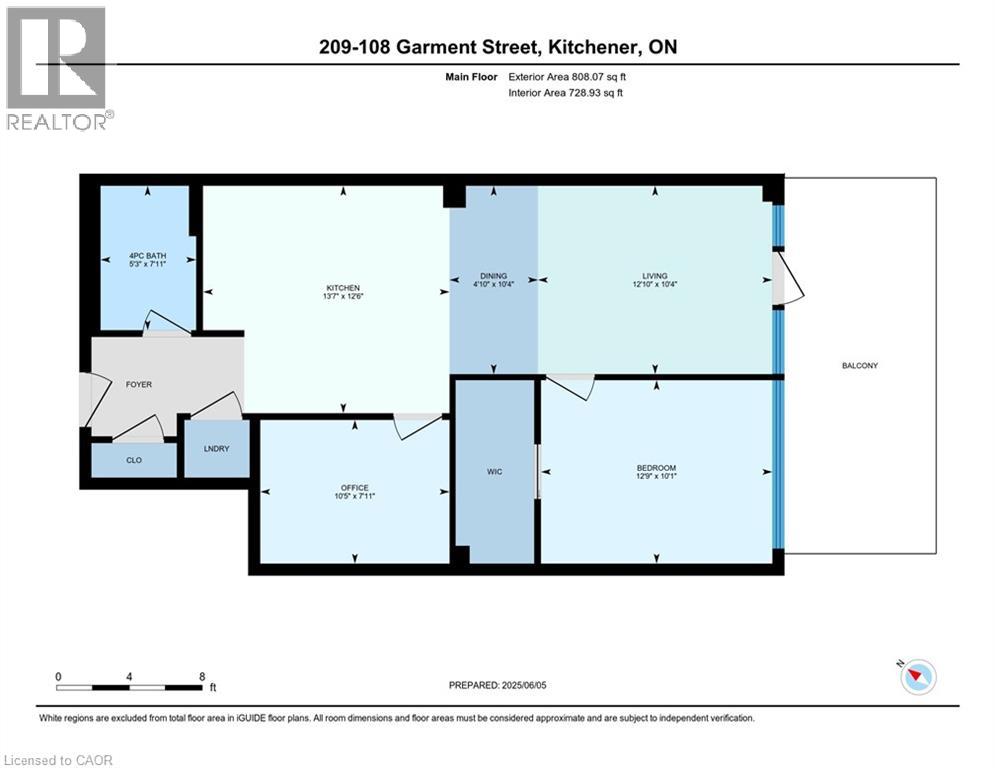108 Garment Street Unit# 209 Kitchener, Ontario N2G 2B3
$399,500Maintenance, Insurance, Heat, Landscaping, Property Management, Water, Parking
$716.28 Monthly
Maintenance, Insurance, Heat, Landscaping, Property Management, Water, Parking
$716.28 MonthlyGarment Street condominium unit convenient to downtown, LRT, and Go Train. This unit was extensively upgraded with flooring, tile, cabinetry, and kitchen island. It features six appliances, built-ins in the grand walk-in closet, custom blinds, and the den is a separate room that you can close the door to for privacy when needed. The windows are floor to ceiling and lead to an expansive balcony. This second floor podium unit is handy to all of the amenities offered at Garment as well as the parking garage with one space included. (id:63008)
Property Details
| MLS® Number | 40739192 |
| Property Type | Single Family |
| AmenitiesNearBy | Hospital, Park, Place Of Worship, Playground, Public Transit |
| EquipmentType | None |
| Features | Southern Exposure, Balcony |
| ParkingSpaceTotal | 1 |
| RentalEquipmentType | None |
Building
| BathroomTotal | 1 |
| BedroomsAboveGround | 1 |
| BedroomsBelowGround | 1 |
| BedroomsTotal | 2 |
| Amenities | Exercise Centre, Party Room |
| Appliances | Dishwasher, Dryer, Refrigerator, Stove, Washer, Microwave Built-in, Window Coverings |
| BasementType | None |
| ConstructedDate | 2021 |
| ConstructionStyleAttachment | Attached |
| CoolingType | Central Air Conditioning |
| ExteriorFinish | Concrete |
| FireProtection | Smoke Detectors |
| HeatingType | Forced Air |
| StoriesTotal | 1 |
| SizeInterior | 809 Sqft |
| Type | Apartment |
| UtilityWater | Municipal Water |
Parking
| Underground | |
| None |
Land
| AccessType | Road Access |
| Acreage | No |
| LandAmenities | Hospital, Park, Place Of Worship, Playground, Public Transit |
| Sewer | Municipal Sewage System |
| SizeTotalText | Under 1/2 Acre |
| ZoningDescription | 710r, 294u |
Rooms
| Level | Type | Length | Width | Dimensions |
|---|---|---|---|---|
| Main Level | Laundry Room | Measurements not available | ||
| Main Level | 4pc Bathroom | 7'11'' x 5'3'' | ||
| Main Level | Den | 10'5'' x 7'11'' | ||
| Main Level | Primary Bedroom | 12'9'' x 10'1'' | ||
| Main Level | Living Room | 12'10'' x 10'4'' | ||
| Main Level | Dining Room | 10'4'' x 4'10'' | ||
| Main Level | Kitchen | 13'7'' x 12'8'' |
https://www.realtor.ca/real-estate/28464148/108-garment-street-unit-209-kitchener
Marc Engel
Salesperson
83 Erb Street W, Suite B
Waterloo, Ontario N2L 6C2

