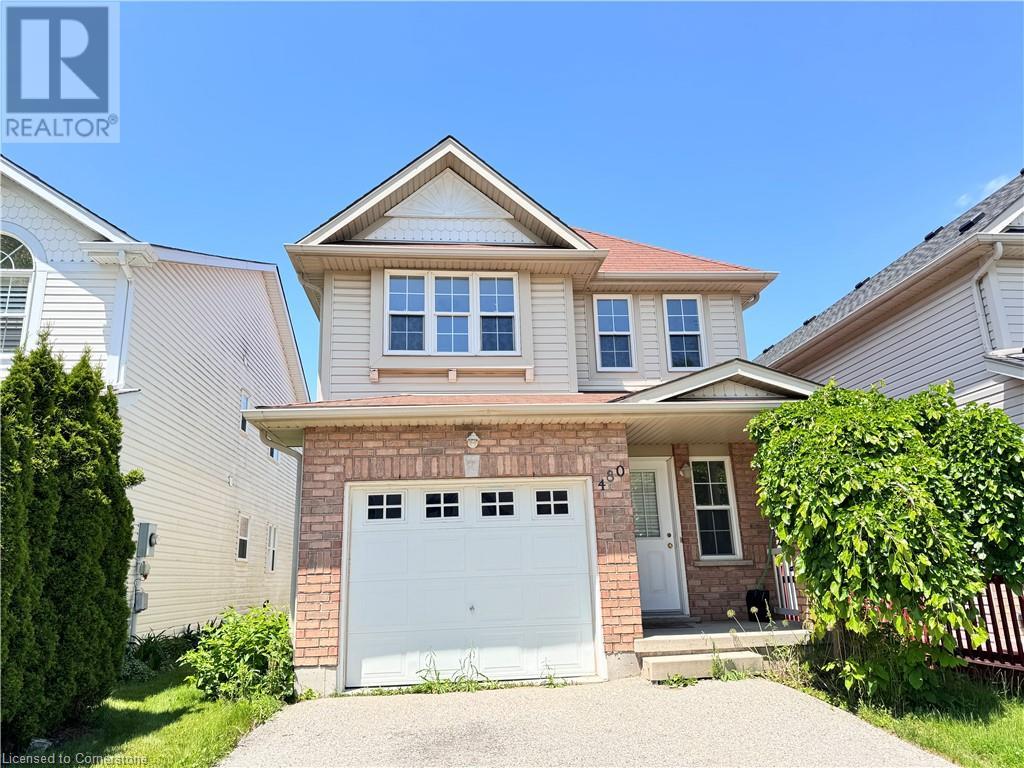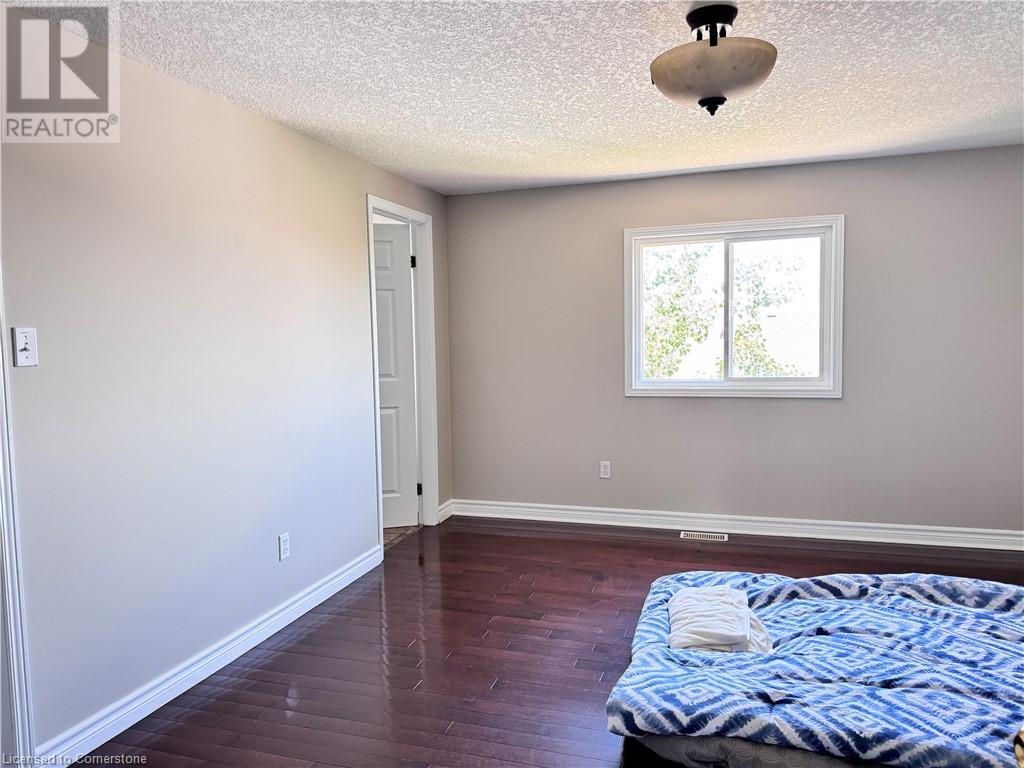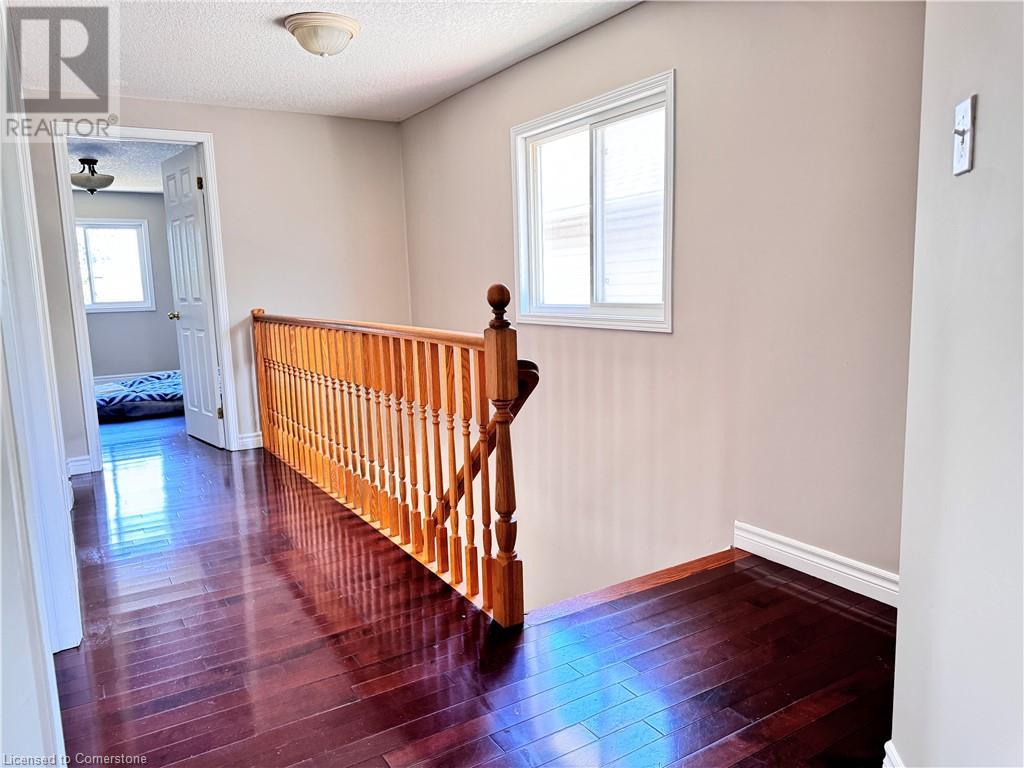480 Trembling Aspen Avenue Waterloo, Ontario N2H 4R6
$3,200 Monthly
Move-in date Sept 1, 2025 Spacious 4-Bedroom Detached Home in Laurelwood with Finished Walkout Basement Located in the highly sought-after Laurelwood neighbourhood, this carpet-free home is just a short walk to top-ranked schools including Sir John A. Macdonald Secondary School and Abraham Erb Public School. Also within walking distance are a grocery store, bus stop, library, and YMCA. 4 bedrooms, 3.5 bathrooms Master bedroom with ensuite Granite countertops throughout Finished walkout basement Single detached home Family-friendly, quiet community (id:63008)
Property Details
| MLS® Number | 40739444 |
| Property Type | Single Family |
| AmenitiesNearBy | Park, Playground |
| EquipmentType | Water Heater |
| Features | Paved Driveway |
| ParkingSpaceTotal | 3 |
| RentalEquipmentType | Water Heater |
Building
| BathroomTotal | 4 |
| BedroomsAboveGround | 4 |
| BedroomsTotal | 4 |
| Appliances | Dishwasher, Dryer, Refrigerator, Stove, Washer |
| ArchitecturalStyle | 2 Level |
| BasementDevelopment | Partially Finished |
| BasementType | Full (partially Finished) |
| ConstructionStyleAttachment | Detached |
| CoolingType | Central Air Conditioning |
| ExteriorFinish | Aluminum Siding, Brick |
| FireProtection | Smoke Detectors |
| FoundationType | Poured Concrete |
| HalfBathTotal | 1 |
| HeatingType | Forced Air |
| StoriesTotal | 2 |
| SizeInterior | 1712 Sqft |
| Type | House |
| UtilityWater | Municipal Water |
Parking
| Attached Garage |
Land
| Acreage | No |
| FenceType | Fence |
| LandAmenities | Park, Playground |
| Sewer | Municipal Sewage System |
| SizeFrontage | 28 Ft |
| SizeTotalText | Unknown |
| ZoningDescription | 50-r5 |
Rooms
| Level | Type | Length | Width | Dimensions |
|---|---|---|---|---|
| Second Level | 4pc Bathroom | Measurements not available | ||
| Second Level | 3pc Bathroom | Measurements not available | ||
| Second Level | Bedroom | 10'5'' x 12'6'' | ||
| Second Level | Bedroom | 11'0'' x 10'0'' | ||
| Second Level | Bedroom | 10'3'' x 12'1'' | ||
| Second Level | Primary Bedroom | 19'3'' x 15'6'' | ||
| Basement | 3pc Bathroom | Measurements not available | ||
| Basement | Laundry Room | Measurements not available | ||
| Main Level | Dining Room | 11'0'' x 8'0'' | ||
| Main Level | Great Room | 19'2'' x 11'0'' | ||
| Main Level | Kitchen | 10'0'' x 11'0'' | ||
| Main Level | 2pc Bathroom | Measurements not available |
https://www.realtor.ca/real-estate/28449913/480-trembling-aspen-avenue-waterloo
Yan Li
Broker
5-25 Bruce St.
Kitchener, Ontario N2B 1Y4

















