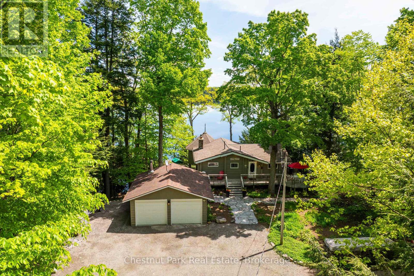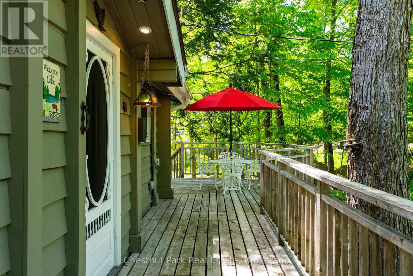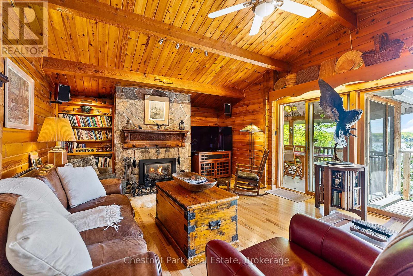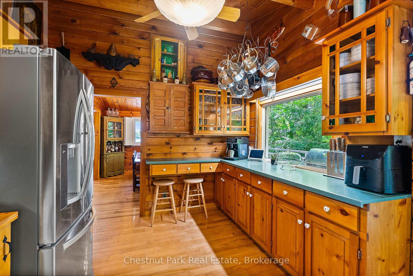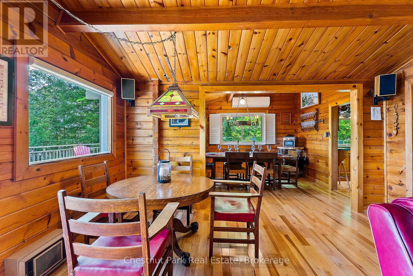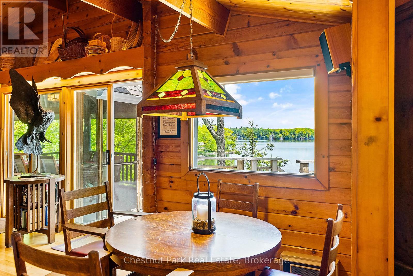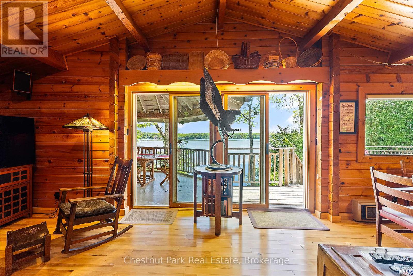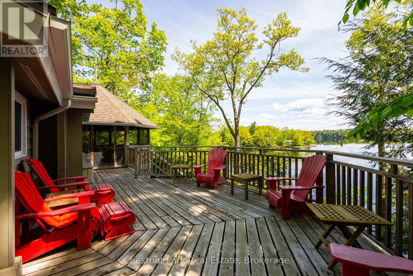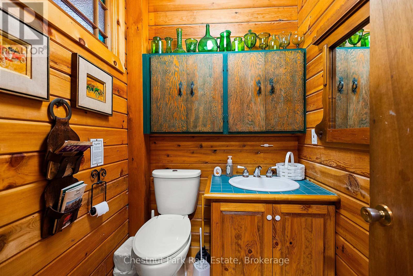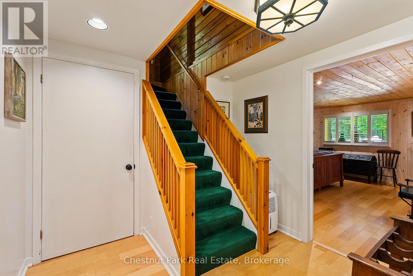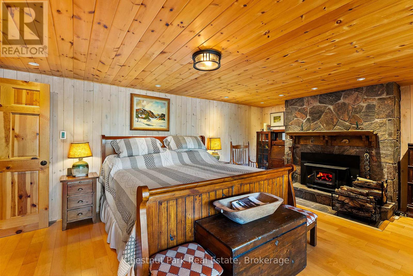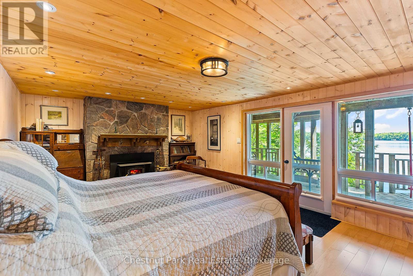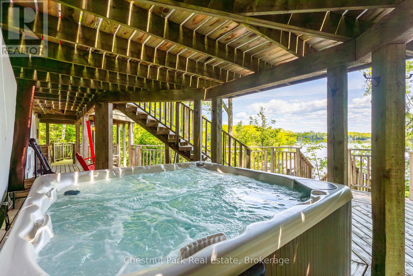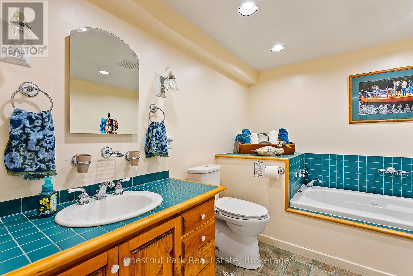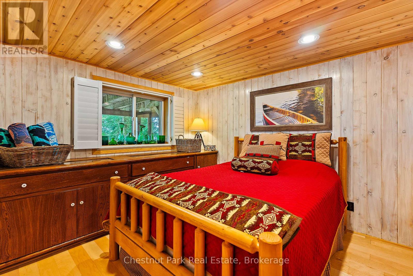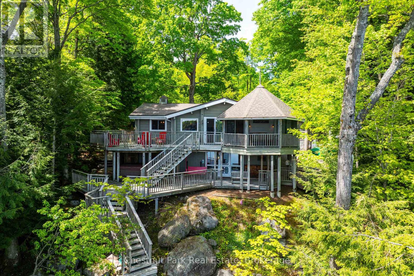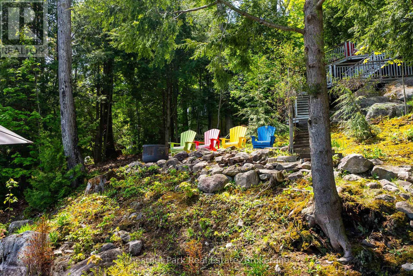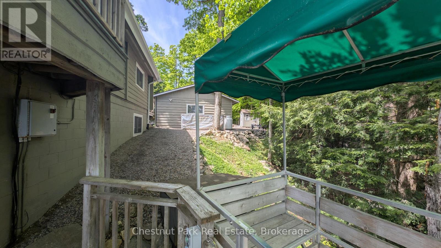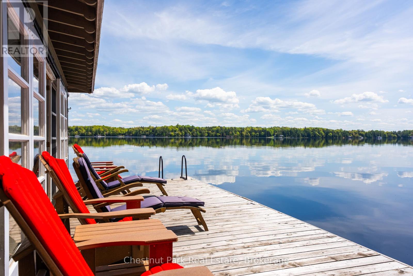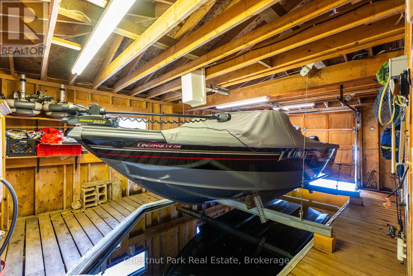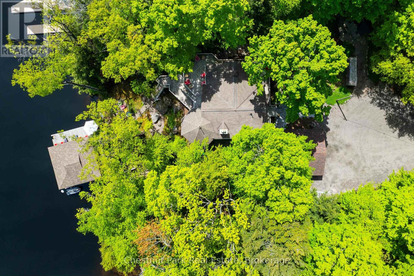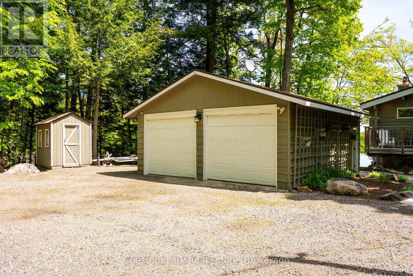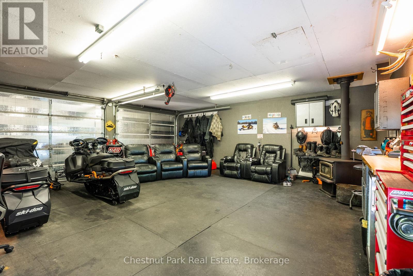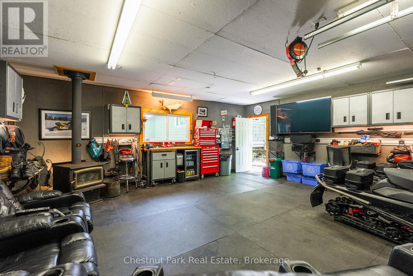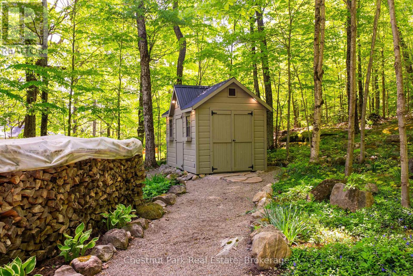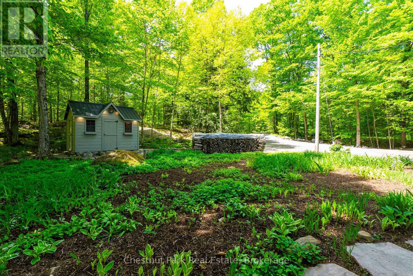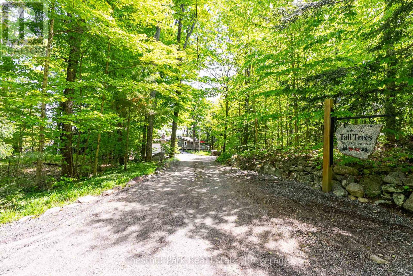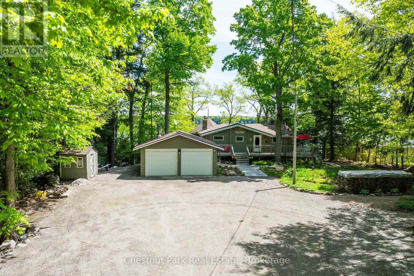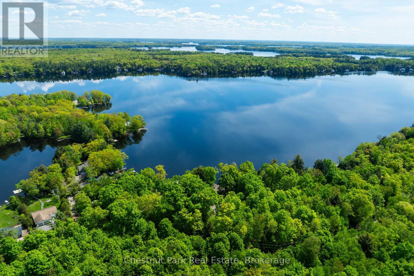3 - 1246 Dudley Road Muskoka Lakes, Ontario P0C 1A0
$3,095,000
Set amid the natural beauty of Lake Muskoka, this year round timeless waterfront retreat is a rare offering that blends classic cottage charm with a breathtaking landscape. Nestled on nearly an acre of land with a clean, deep shoreline, the property showcases protected views, mature trees, and natural granite contours that define the iconic Muskoka experience. The cottage is a Panabode log home, exuding cozy warmth and authenticity. Inside, hickory floors and a hand-carved mantle on the Muskoka stone fireplace bring character and comfort to the living area, while large windows flood the space with natural light. The Muskoka Room provides a tranquil setting to relax and take in the waterfront views.The primary bedroom is privately situated on the walk-out level and features a wood-burning fireplace and direct access to the deck, where an 8-person hot tub and cedar outdoor shower offer a spa-like experience under the open sky. Just 35 gentle steps from the walk-out level leads you directly to the lakefront, offering seamless access to the waters edge. The landscape is thoughtfully terraced with multiple zones for entertaining and quiet reflection, and a peaceful hanging swing overlooks the waters edge. For enhanced convenience, an inclinator provides effortless access to the lake, accommodating all mobility levels.The grandfathered boathouse includes a boat lift and dual wave runner lifts, with ample space for lakeside entertaining. The property is equipped with Smart Home integration, Starlink high-speed internet, and a full range of modern conveniences, making it both functional and future-ready. Additional features include an insulated detached garage with a Pacific Energy wood stove, TV, stereo, ice maker, and a complete Gladiator storage system-a winter recreational enthusiasts dream. This winterized Lake Muskoka cottage is a true sanctuary, offering timeless appeal, thoughtful upgrades, and a landscape that will inspire for generations. (id:63008)
Property Details
| MLS® Number | X12183675 |
| Property Type | Single Family |
| Community Name | Medora |
| Easement | Unknown |
| ParkingSpaceTotal | 12 |
| Structure | Boathouse |
| ViewType | Direct Water View |
| WaterFrontType | Waterfront |
Building
| BathroomTotal | 3 |
| BedroomsAboveGround | 4 |
| BedroomsTotal | 4 |
| Amenities | Fireplace(s), Separate Heating Controls |
| ArchitecturalStyle | Bungalow |
| BasementDevelopment | Finished |
| BasementFeatures | Walk Out |
| BasementType | N/a (finished) |
| ConstructionStatus | Insulation Upgraded |
| ConstructionStyleAttachment | Detached |
| CoolingType | Wall Unit |
| ExteriorFinish | Wood |
| FireplacePresent | Yes |
| FireplaceTotal | 2 |
| FoundationType | Block |
| HalfBathTotal | 1 |
| HeatingFuel | Electric |
| HeatingType | Other |
| StoriesTotal | 1 |
| SizeInterior | 1100 - 1500 Sqft |
| Type | House |
Parking
| Detached Garage | |
| Garage |
Land
| AccessType | Year-round Access, Private Docking |
| Acreage | No |
| Sewer | Septic System |
| SizeDepth | 327 Ft |
| SizeFrontage | 100 Ft |
| SizeIrregular | 100 X 327 Ft |
| SizeTotalText | 100 X 327 Ft |
Rooms
| Level | Type | Length | Width | Dimensions |
|---|---|---|---|---|
| Lower Level | Primary Bedroom | 6 m | 4.2 m | 6 m x 4.2 m |
| Lower Level | Bedroom | 4.6 m | 4.1 m | 4.6 m x 4.1 m |
| Lower Level | Bedroom | 3 m | 34 m | 3 m x 34 m |
| Lower Level | Bathroom | 1.5 m | 1.8 m | 1.5 m x 1.8 m |
| Main Level | Kitchen | 3.1 m | 4.2 m | 3.1 m x 4.2 m |
| Main Level | Dining Room | 3.1 m | 4.2 m | 3.1 m x 4.2 m |
| Main Level | Living Room | 7.8 m | 4.4 m | 7.8 m x 4.4 m |
| Main Level | Bedroom | 3.2 m | 4.2 m | 3.2 m x 4.2 m |
| Main Level | Bathroom | 2.1 m | 1.5 m | 2.1 m x 1.5 m |
https://www.realtor.ca/real-estate/28389828/3-1246-dudley-road-muskoka-lakes-medora-medora
Ben Imrie
Salesperson
110 Medora St.
Port Carling, Ontario P0B 1J0
Dan Imrie
Salesperson
110 Medora St.
Port Carling, Ontario P0B 1J0


