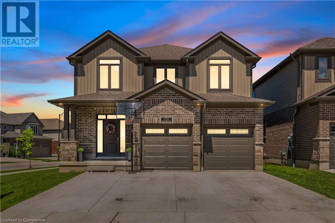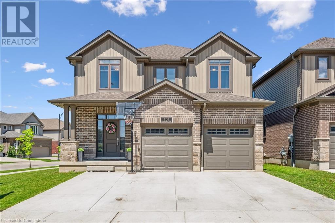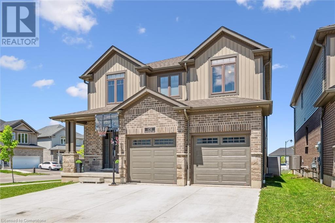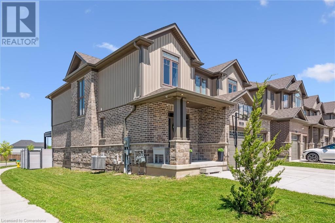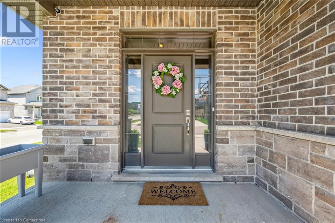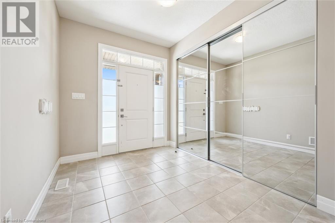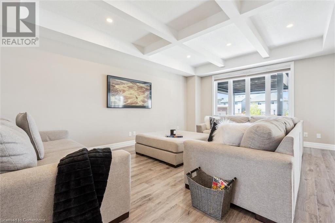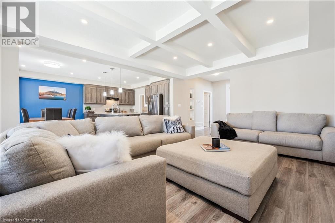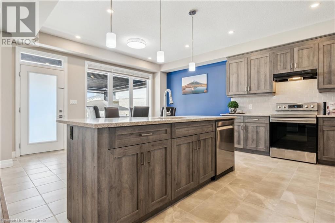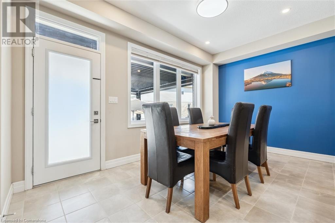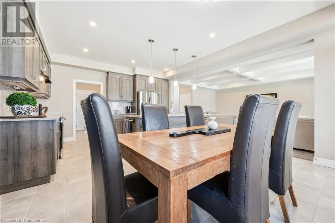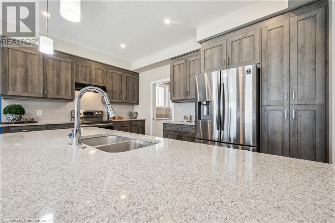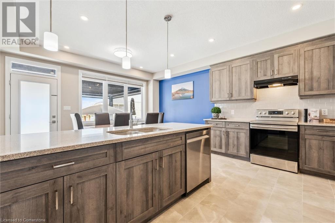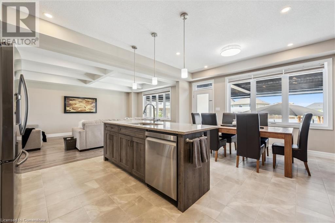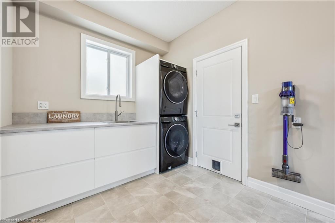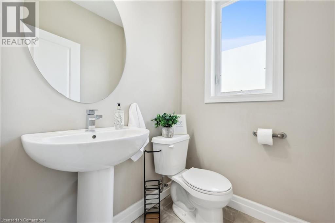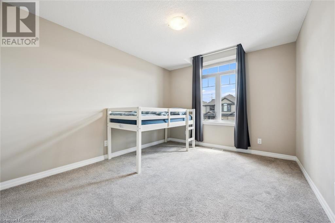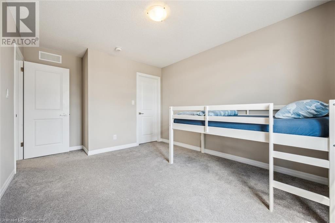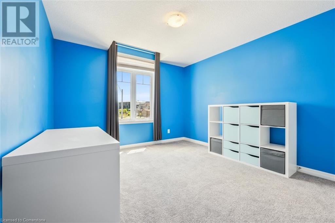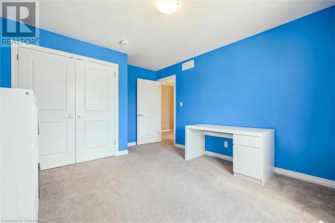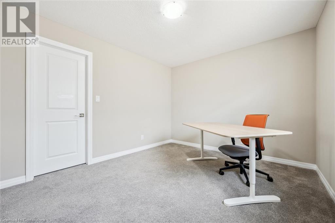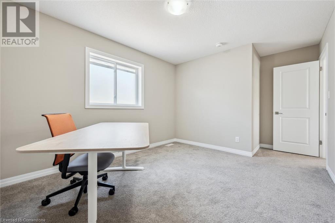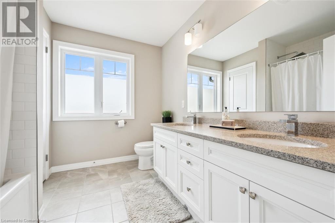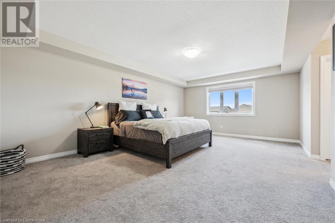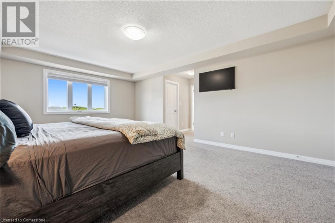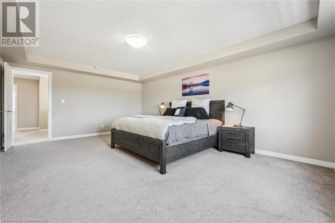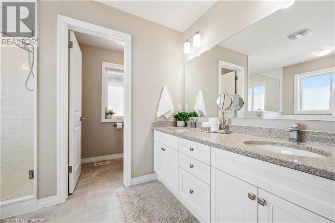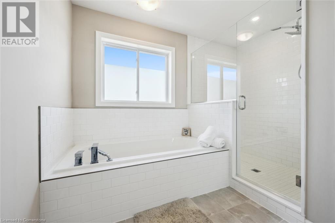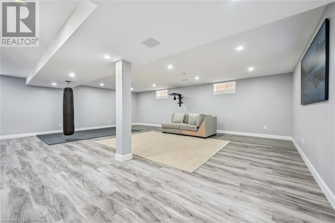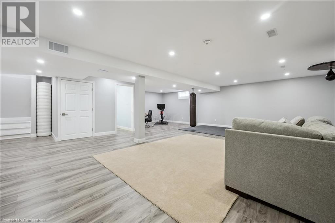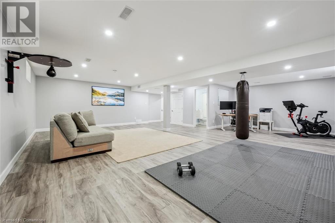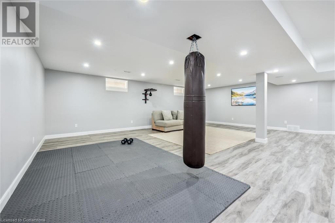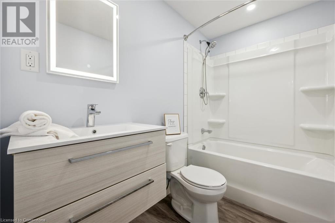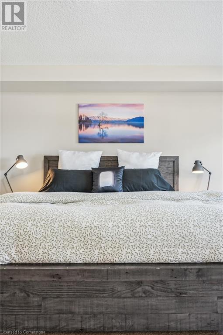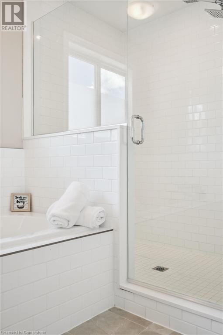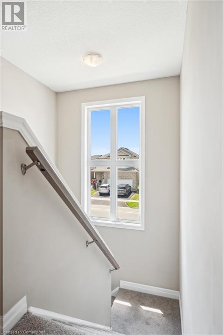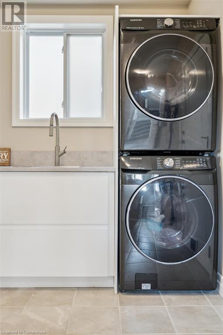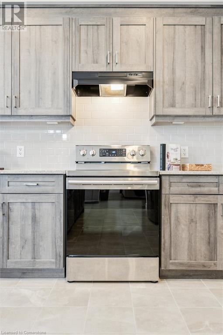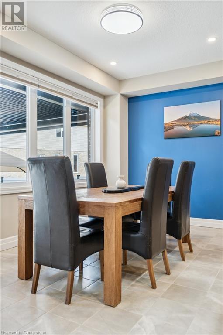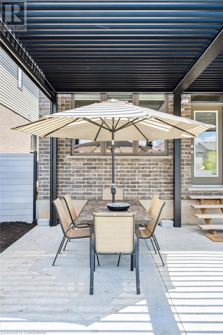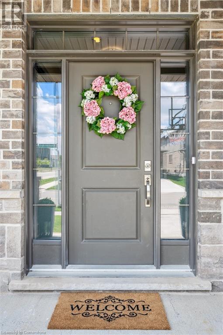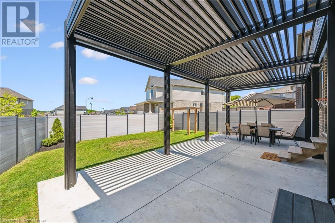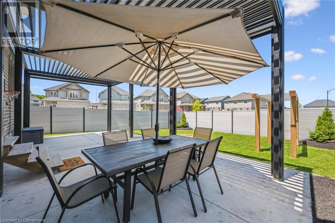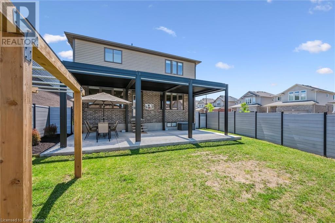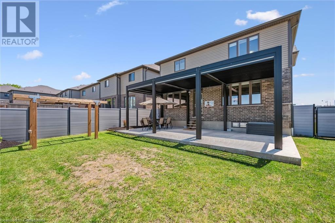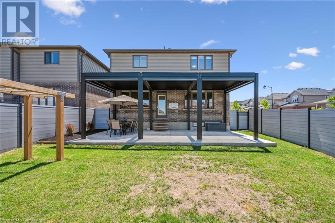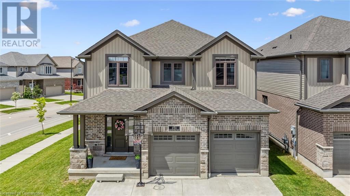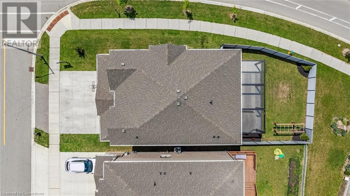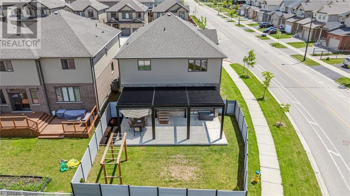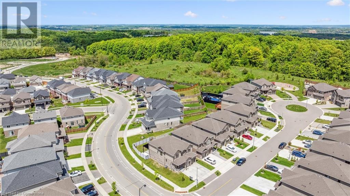151 Mountain Holly Court Waterloo, Ontario N2V 0E1
$1,399,990
QUALITY GIES CONSTRUCTION, well known quality builder. One owner home well maintained. This 4 bedroom executive style home features a lovely main floor footprint. Large foyer with custom built glass sliders and closet organizers. Open concept Great room, featuring large windows bringing in natural sunlight, lovely entertaining, island kitchen, granite counter tops in kitchen and bathrooms. Dining room area with sliders to deck. Stainless steel appliances, large main floor laundry room with custom built in cabinetry and floating shelves and stainless sink. A wonderful choice soft colours through out giving this home a contemporary feel. Primary suite features double walk in closets, luxurious ensuite with soaker tub and large walk in shower and private toilet room. This home also has added features including a very large rec room. Ideal for movie nights, work outs and office space! Very well maintained, fenced yard, patio and large metal gazebo! concrete driveway that fits 3 cars. A total of 5 parking spaces including the garage. (id:58726)
Property Details
| MLS® Number | 40734020 |
| Property Type | Single Family |
| AmenitiesNearBy | Public Transit, Schools, Shopping |
| CommunityFeatures | Quiet Area, School Bus |
| EquipmentType | None |
| Features | Gazebo, Sump Pump, Automatic Garage Door Opener, Private Yard |
| ParkingSpaceTotal | 5 |
| RentalEquipmentType | None |
Building
| BathroomTotal | 4 |
| BedroomsAboveGround | 4 |
| BedroomsTotal | 4 |
| Appliances | Dishwasher, Dryer, Garburator, Microwave, Refrigerator, Stove, Water Softener, Washer, Hood Fan, Window Coverings, Garage Door Opener |
| ArchitecturalStyle | 2 Level |
| BasementDevelopment | Finished |
| BasementType | Full (finished) |
| ConstructedDate | 2020 |
| ConstructionStyleAttachment | Detached |
| CoolingType | Central Air Conditioning |
| ExteriorFinish | Brick, Vinyl Siding |
| FireProtection | Smoke Detectors |
| FoundationType | Poured Concrete |
| HalfBathTotal | 1 |
| HeatingFuel | Natural Gas |
| HeatingType | Forced Air |
| StoriesTotal | 2 |
| SizeInterior | 3805 Sqft |
| Type | House |
| UtilityWater | Municipal Water |
Parking
| Attached Garage |
Land
| Acreage | No |
| FenceType | Fence |
| LandAmenities | Public Transit, Schools, Shopping |
| Sewer | Municipal Sewage System |
| SizeDepth | 103 Ft |
| SizeFrontage | 49 Ft |
| SizeTotalText | Under 1/2 Acre |
| ZoningDescription | Nr |
Rooms
| Level | Type | Length | Width | Dimensions |
|---|---|---|---|---|
| Second Level | 5pc Bathroom | 9'1'' x 8'5'' | ||
| Second Level | Bedroom | 15'1'' x 10'7'' | ||
| Second Level | Bedroom | 15'11'' x 10'7'' | ||
| Second Level | Bedroom | 14'6'' x 11'3'' | ||
| Second Level | Full Bathroom | 12'0'' x 10'7'' | ||
| Second Level | Primary Bedroom | 20'2'' x 20'0'' | ||
| Basement | 4pc Bathroom | 8'1'' x 5'0'' | ||
| Basement | Utility Room | 15'6'' x 10'6'' | ||
| Basement | Recreation Room | 29'6'' x 28'2'' | ||
| Main Level | 2pc Bathroom | 5'2'' x 5'1'' | ||
| Main Level | Laundry Room | 15'1'' x 8'4'' | ||
| Main Level | Living Room | 19'7'' x 14'9'' | ||
| Main Level | Dining Room | 14'11'' x 8'0'' | ||
| Main Level | Foyer | 10'4'' x 8'0'' | ||
| Main Level | Kitchen | 14'11'' x 11'8'' |
https://www.realtor.ca/real-estate/28376067/151-mountain-holly-court-waterloo
Bess Assimacopoulos-Markou
Salesperson
83 Erb Street W, Suite B
Waterloo, Ontario N2L 6C2

