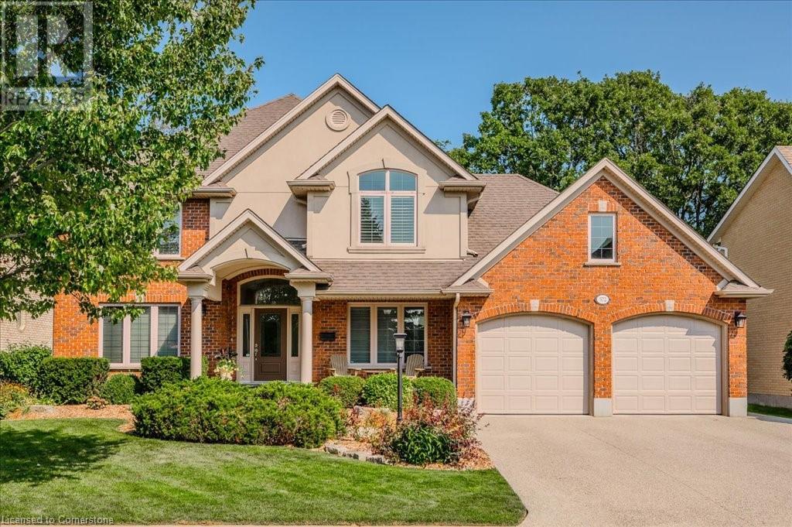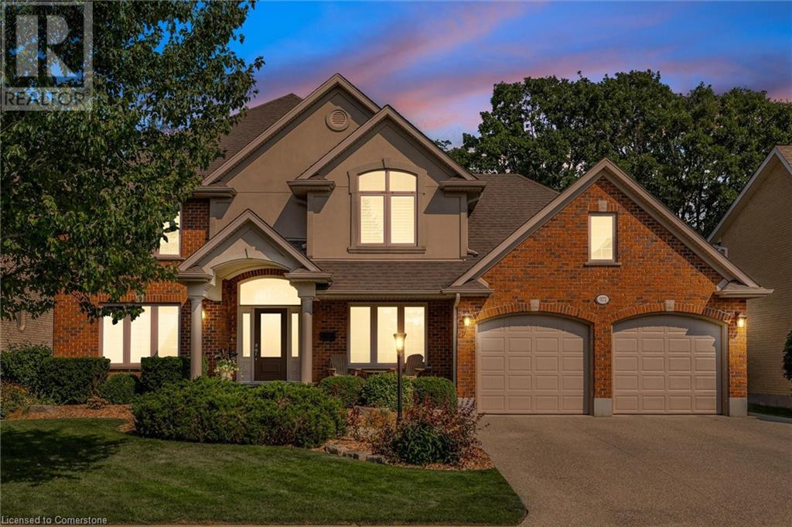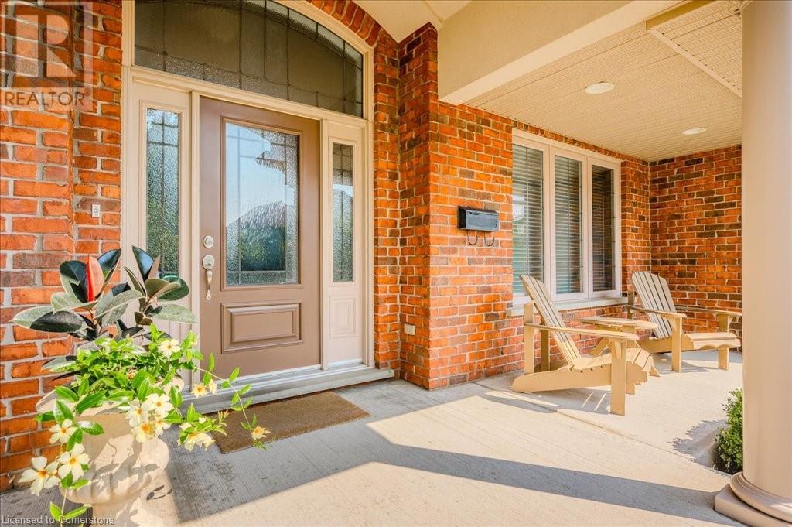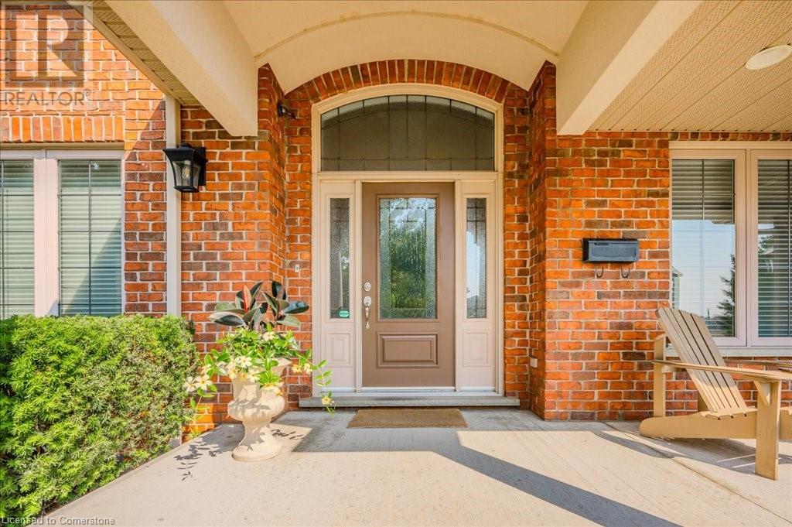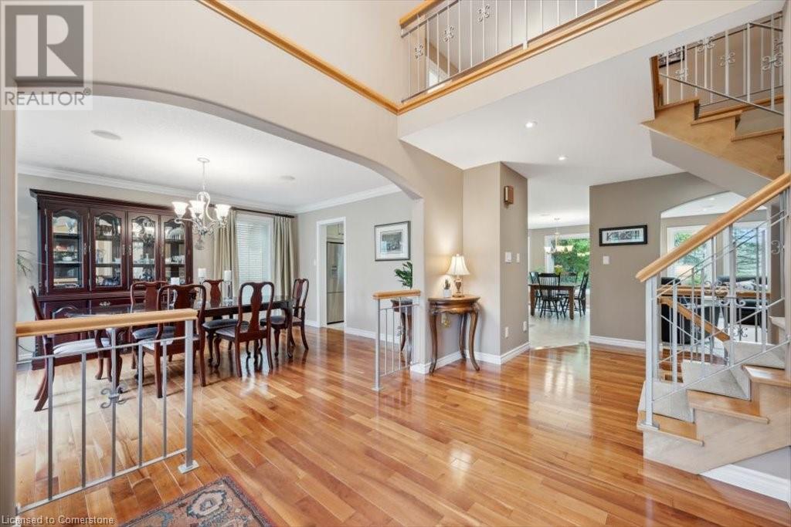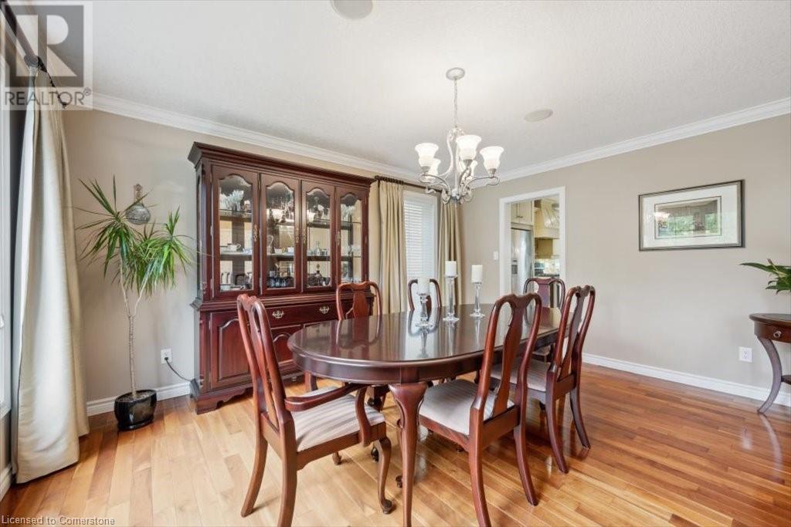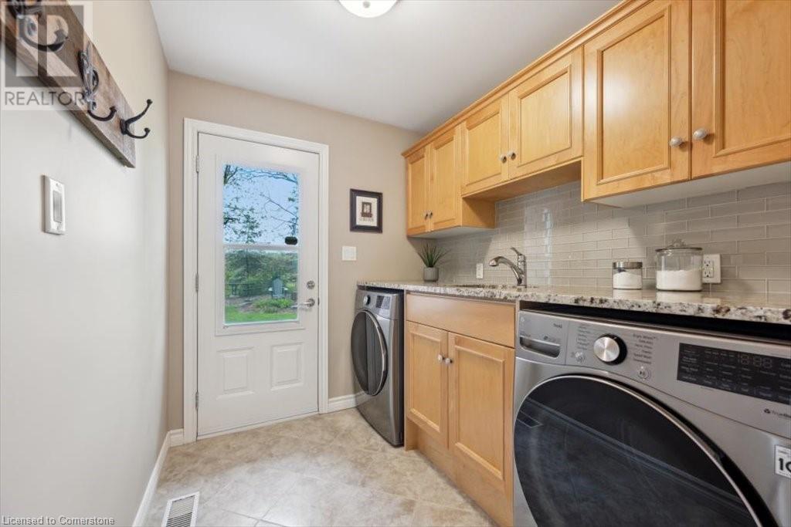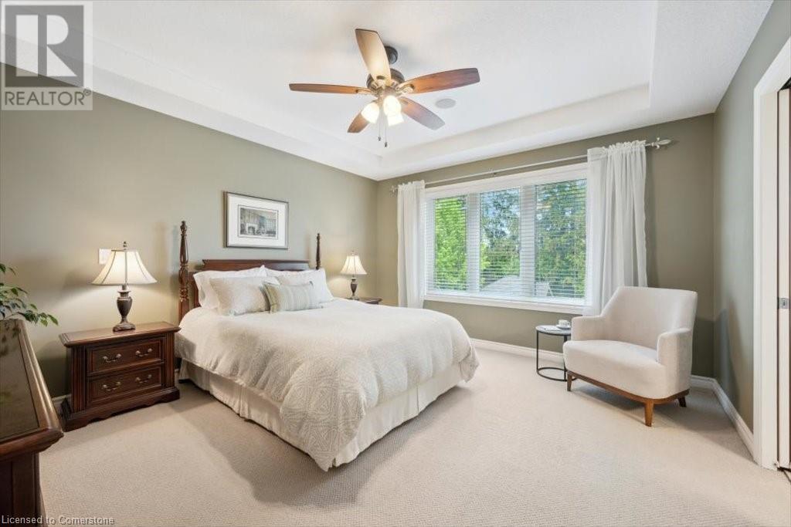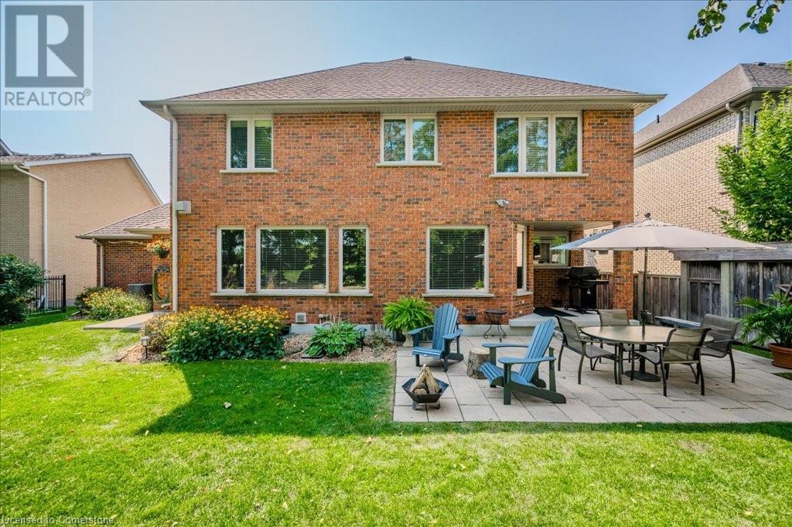572 Falconridge Crescent Kitchener, Ontario N2K 4J2
$1,799,900
Rare opportunity to view this custom-built home by Krepstakies Construction. Sitting on a 70 foot wide lot and backing onto Kiwanis Park greenspace/parkland, it has never been offered for sale until now. The thoughtful and functional layout offers spacious rooms throughout. A welcoming front foyer with soaring two-storey height provides a grand feel along with the rich cherry hardwood that runs through the entrance and hallway, formal dining room and upstairs hallway. Chervin custom cabinetry in the kitchen, living room built-ins, bathrooms, laundry room, and downstairs wet bar. Ceramic tile in the kitchen, laundry room and mudroom. Walkout from the kitchen to the covered porch provides ease for use of BBQ (gas hook-up). Exit from the laundry room to back patio. Mudroom entrance from the oversized garage where storage is abundant (extra wide plus extra deep on one side AND pull down ladder for walk-up to useful attic storage). Upstairs you'll find four spacious bedrooms, with the primary suite offering a large walk-in closet and beautiful ensuite. The basement has been professionally finished and could provide excellent space for an in-law suite, with kitchenette/wet bar, bedroom, rec room and exercise space. The backyard is peaceful and quiet with no rear neighbours, and a view of mature trees and lovely gardens. Amazing location - enjoy nature with the expansive Kiwanis Park, Walter Bean Trail, Grand River all close by. Quick drive to RIM park, the expressway access, Conestoga Mall, grocery stores, coffee shops, restaurants. (id:63008)
Property Details
| MLS® Number | 40733427 |
| Property Type | Single Family |
| AmenitiesNearBy | Park, Playground, Schools |
| CommunityFeatures | Quiet Area, School Bus |
| EquipmentType | Water Heater |
| Features | Backs On Greenbelt, Conservation/green Belt, Wet Bar, Sump Pump, Automatic Garage Door Opener |
| ParkingSpaceTotal | 6 |
| RentalEquipmentType | Water Heater |
| Structure | Shed, Porch |
Building
| BathroomTotal | 4 |
| BedroomsAboveGround | 4 |
| BedroomsBelowGround | 1 |
| BedroomsTotal | 5 |
| Appliances | Central Vacuum, Dishwasher, Dryer, Refrigerator, Water Softener, Water Purifier, Wet Bar, Washer, Range - Gas, Gas Stove(s), Hood Fan, Window Coverings, Garage Door Opener |
| ArchitecturalStyle | 2 Level |
| BasementDevelopment | Finished |
| BasementType | Full (finished) |
| ConstructedDate | 2001 |
| ConstructionStyleAttachment | Detached |
| CoolingType | Central Air Conditioning |
| ExteriorFinish | Brick, Stucco |
| FireProtection | Smoke Detectors, Alarm System |
| FireplacePresent | Yes |
| FireplaceTotal | 1 |
| Fixture | Ceiling Fans |
| FoundationType | Poured Concrete |
| HalfBathTotal | 1 |
| HeatingFuel | Natural Gas |
| HeatingType | Forced Air |
| StoriesTotal | 2 |
| SizeInterior | 4300 Sqft |
| Type | House |
| UtilityWater | Municipal Water |
Parking
| Attached Garage |
Land
| AccessType | Highway Access |
| Acreage | No |
| FenceType | Partially Fenced |
| LandAmenities | Park, Playground, Schools |
| LandscapeFeatures | Lawn Sprinkler |
| Sewer | Municipal Sewage System |
| SizeDepth | 99 Ft |
| SizeFrontage | 70 Ft |
| SizeTotalText | Under 1/2 Acre |
| ZoningDescription | R3 |
Rooms
| Level | Type | Length | Width | Dimensions |
|---|---|---|---|---|
| Second Level | 5pc Bathroom | 8'1'' x 9'0'' | ||
| Second Level | Bedroom | 11'9'' x 12'9'' | ||
| Second Level | Bedroom | 18'10'' x 11'6'' | ||
| Second Level | Bedroom | 15'1'' x 11'2'' | ||
| Second Level | Full Bathroom | 9'1'' x 10'2'' | ||
| Second Level | Other | 5'7'' x 10'4'' | ||
| Second Level | Primary Bedroom | 15'1'' x 12'10'' | ||
| Basement | Cold Room | 8'7'' x 19'8'' | ||
| Basement | Utility Room | 14'7'' x 13'2'' | ||
| Basement | 3pc Bathroom | 8'3'' x 11'3'' | ||
| Basement | Bedroom | 10'6'' x 13'10'' | ||
| Basement | Recreation Room | 25'9'' x 41'10'' | ||
| Main Level | 2pc Bathroom | 5'4'' x 6'7'' | ||
| Main Level | Mud Room | 6'7'' x 7'0'' | ||
| Main Level | Laundry Room | 6'10'' x 7'11'' | ||
| Main Level | Living Room | 17'10'' x 15'1'' | ||
| Main Level | Kitchen | 16'9'' x 21'8'' | ||
| Main Level | Dining Room | 12'8'' x 14'9'' | ||
| Main Level | Office | 11'5'' x 10'6'' | ||
| Main Level | Foyer | 7'11'' x 16'10'' |
https://www.realtor.ca/real-estate/28366095/572-falconridge-crescent-kitchener
Laurie Keyes
Salesperson
901 Victoria Street N., Suite B
Kitchener, Ontario N2B 3C3
Dailen Keyes
Salesperson
901 Victoria St. N.
Kitchener, Ontario N2B 3C3

