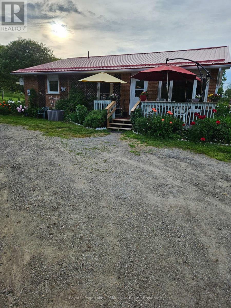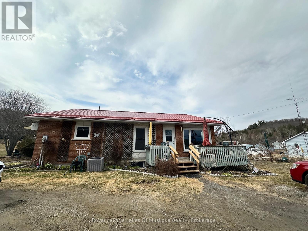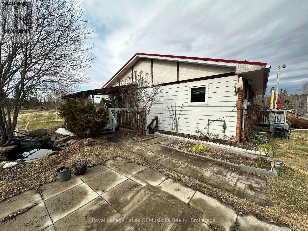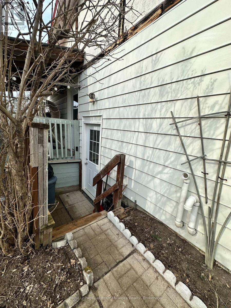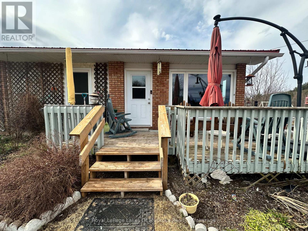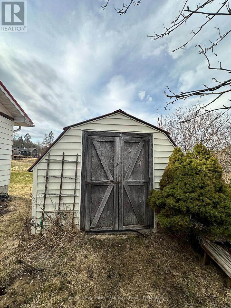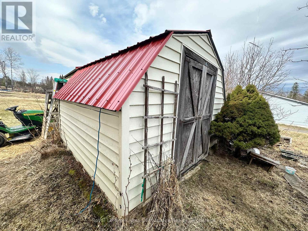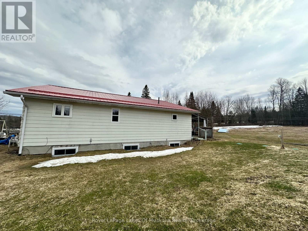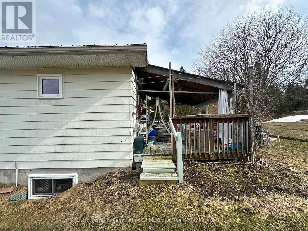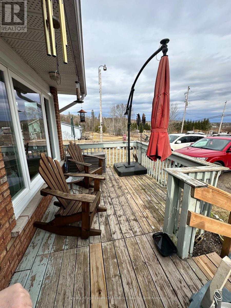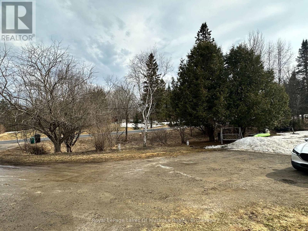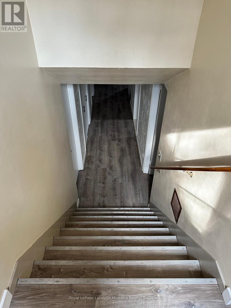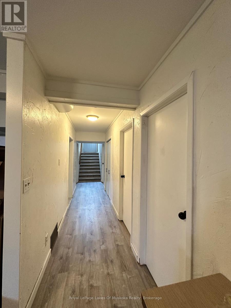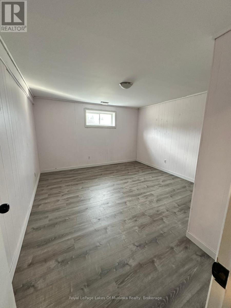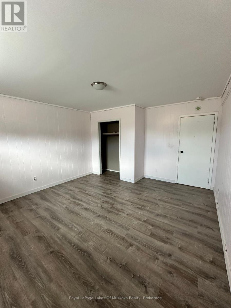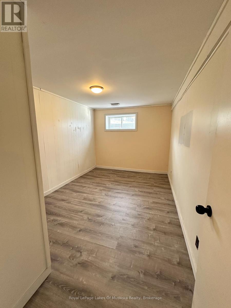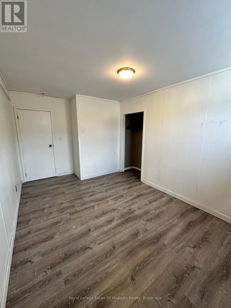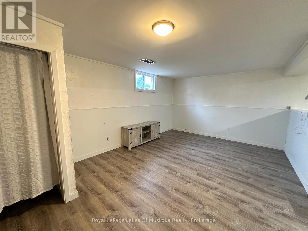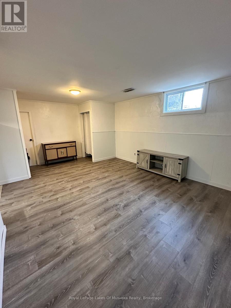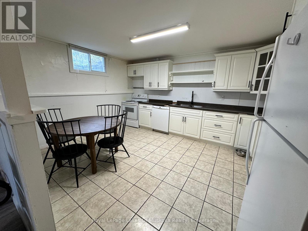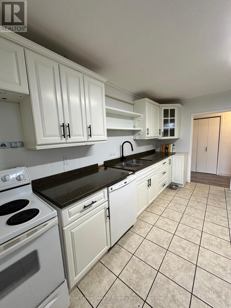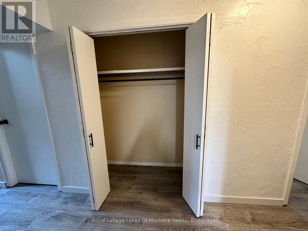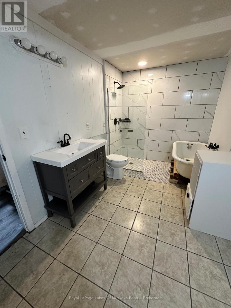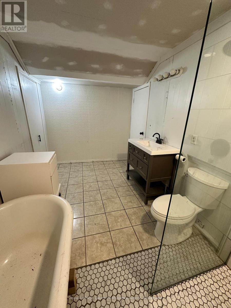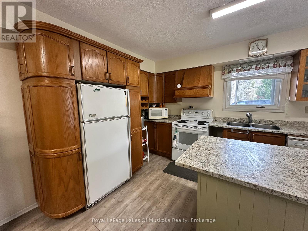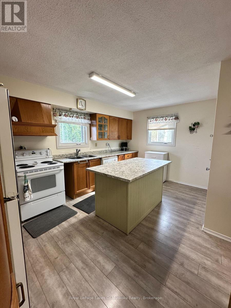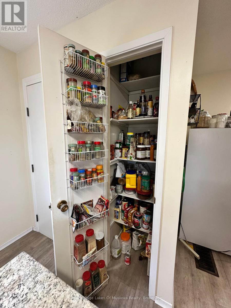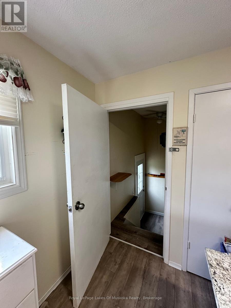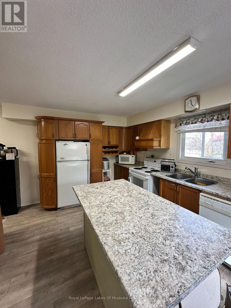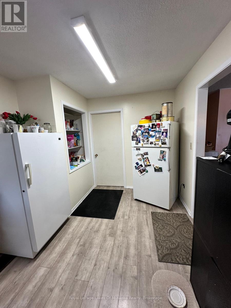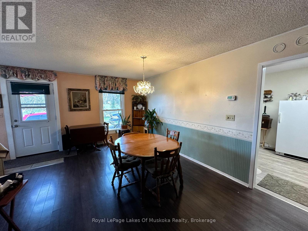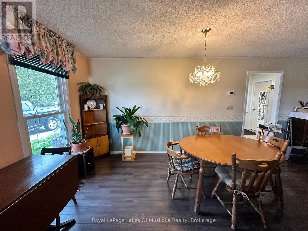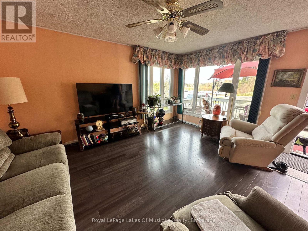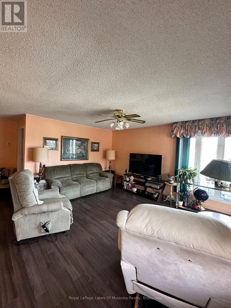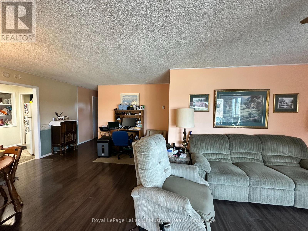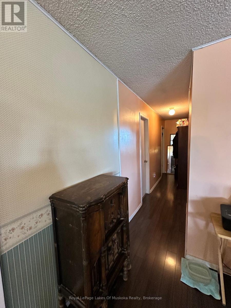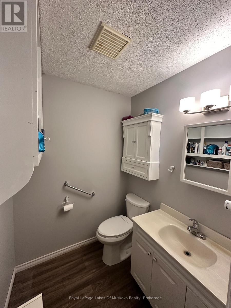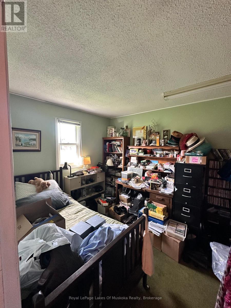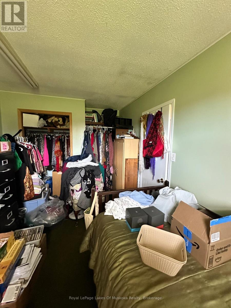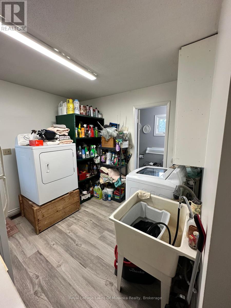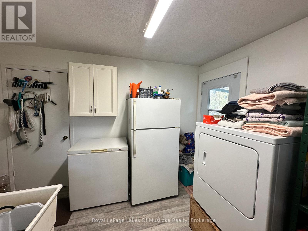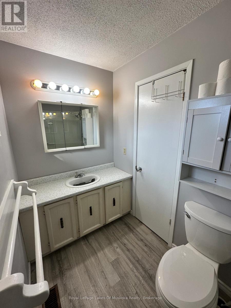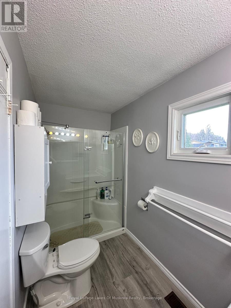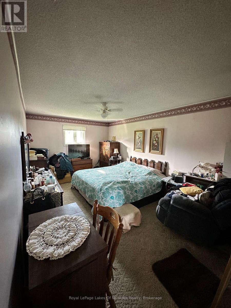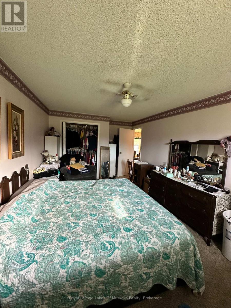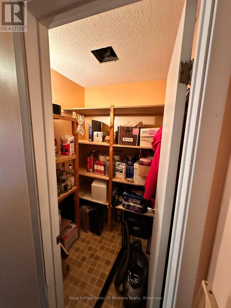250 Stephenson 12 Road W Huntsville, Ontario P0B 1M0
4 Bedroom
3 Bathroom
1100 - 1500 sqft
Bungalow
Central Air Conditioning
Forced Air
$679,000
Lovely 4 bedroom 2.5 bath home less than 10 minutes south of Huntsville set on a level, picturesque 1.5 acre corner lot. Newer propane furnace, metal roof, septic and central air in flooring lower level. A great home for the growing family or extended family with a separate entrance for the lower level and a second kitchen. (id:63008)
Property Details
| MLS® Number | X12144589 |
| Property Type | Single Family |
| Community Name | Stephenson |
| CommunityFeatures | School Bus |
| Features | Level Lot |
| ParkingSpaceTotal | 6 |
| Structure | Shed |
| ViewType | View |
Building
| BathroomTotal | 3 |
| BedroomsAboveGround | 2 |
| BedroomsBelowGround | 2 |
| BedroomsTotal | 4 |
| Age | 31 To 50 Years |
| Appliances | Dishwasher, Dryer, Two Stoves, Washer, Two Refrigerators |
| ArchitecturalStyle | Bungalow |
| BasementFeatures | Separate Entrance |
| BasementType | Full |
| ConstructionStyleAttachment | Detached |
| CoolingType | Central Air Conditioning |
| ExteriorFinish | Aluminum Siding, Brick Facing |
| FoundationType | Block |
| HalfBathTotal | 1 |
| HeatingFuel | Propane |
| HeatingType | Forced Air |
| StoriesTotal | 1 |
| SizeInterior | 1100 - 1500 Sqft |
| Type | House |
| UtilityWater | Dug Well |
Parking
| No Garage |
Land
| Acreage | No |
| Sewer | Septic System |
| SizeDepth | 157 Ft |
| SizeFrontage | 391 Ft |
| SizeIrregular | 391 X 157 Ft |
| SizeTotalText | 391 X 157 Ft|1/2 - 1.99 Acres |
| ZoningDescription | Rr |
Rooms
| Level | Type | Length | Width | Dimensions |
|---|---|---|---|---|
| Lower Level | Laundry Room | 4.1148 m | 3.048 m | 4.1148 m x 3.048 m |
| Lower Level | Kitchen | 4.572 m | 3.6576 m | 4.572 m x 3.6576 m |
| Lower Level | Living Room | 4.572 m | 3.9624 m | 4.572 m x 3.9624 m |
| Lower Level | Bedroom | 5.3848 m | 3.9624 m | 5.3848 m x 3.9624 m |
| Lower Level | Bedroom 2 | 4.4958 m | 2.921 m | 4.4958 m x 2.921 m |
| Main Level | Kitchen | 2.97 m | 4.7244 m | 2.97 m x 4.7244 m |
| Main Level | Living Room | 3.4036 m | 4.7244 m | 3.4036 m x 4.7244 m |
| Main Level | Dining Room | 3.7592 m | 7.62 m | 3.7592 m x 7.62 m |
| Main Level | Bedroom | 3.2766 m | 5.9436 m | 3.2766 m x 5.9436 m |
| Main Level | Bedroom 2 | 2.6924 m | 4.3434 m | 2.6924 m x 4.3434 m |
| Main Level | Laundry Room | 3.048 m | 3.048 m | 3.048 m x 3.048 m |
Utilities
| Electricity | Installed |
Gary Smith
Salesperson
Royal LePage Lakes Of Muskoka Realty
76 Centre Street North
Huntsville, Ontario P1H 2P4
76 Centre Street North
Huntsville, Ontario P1H 2P4

