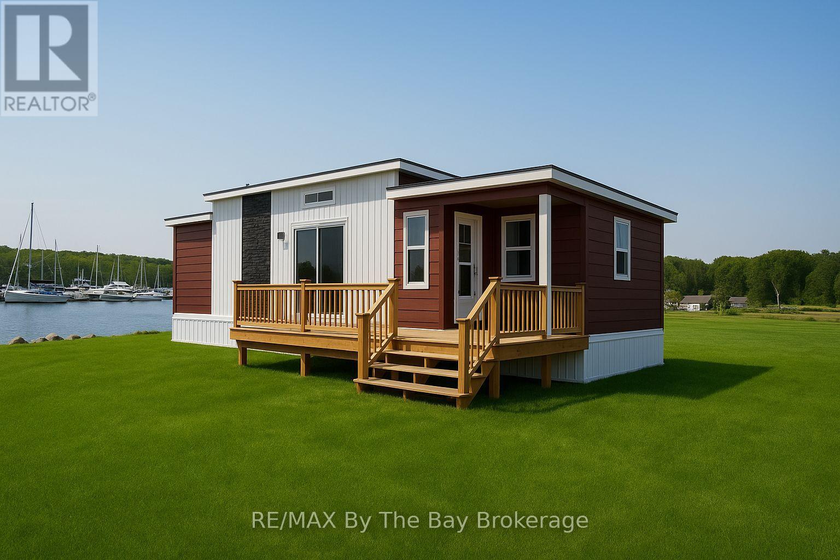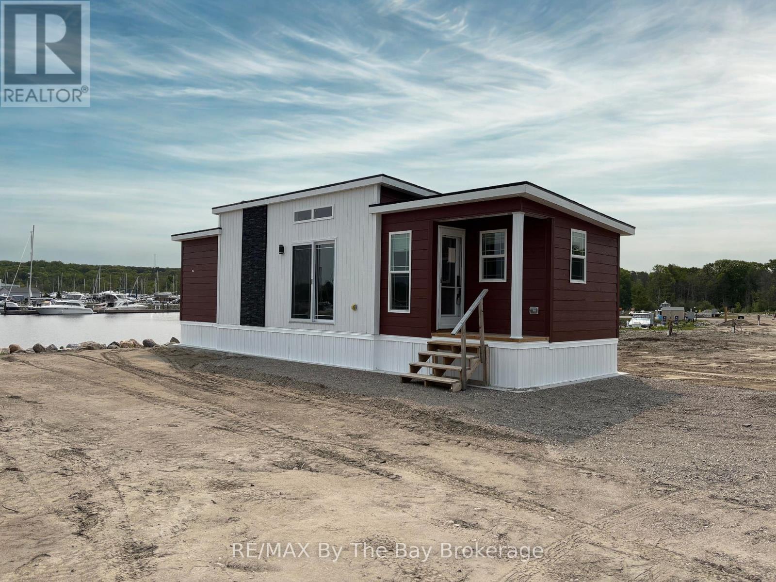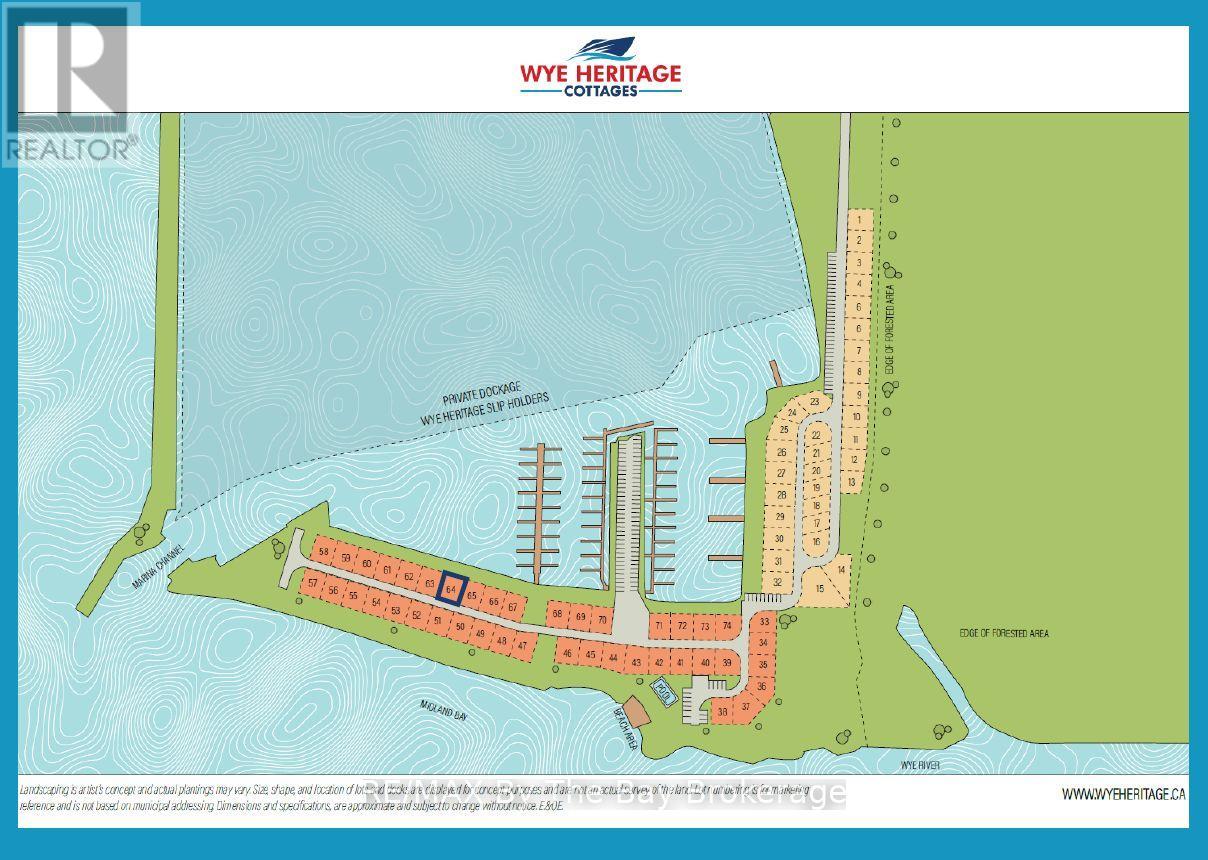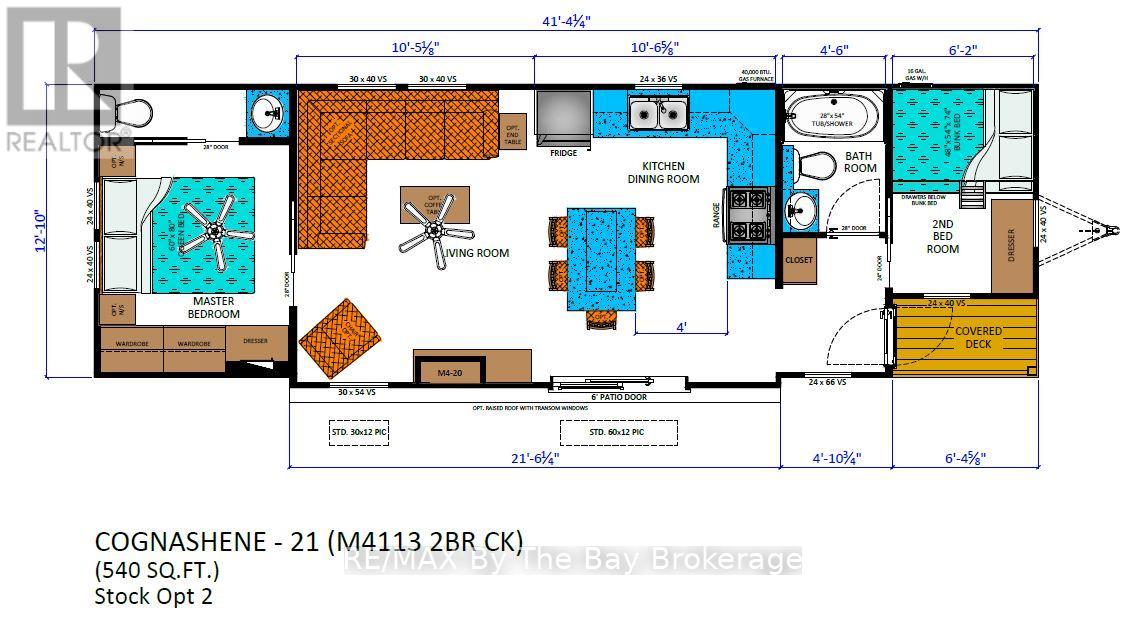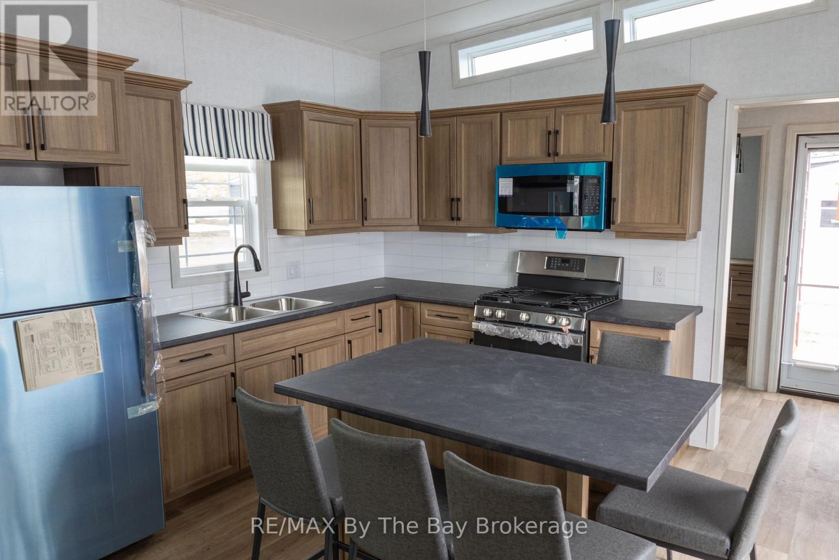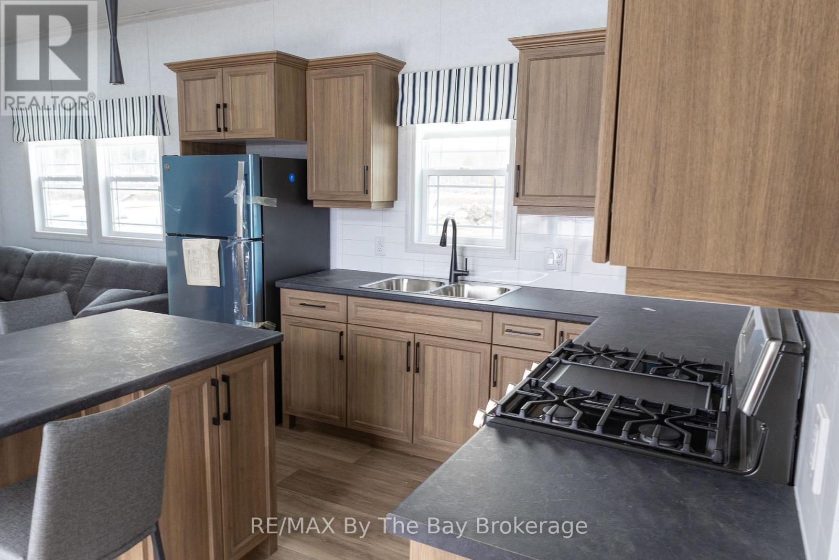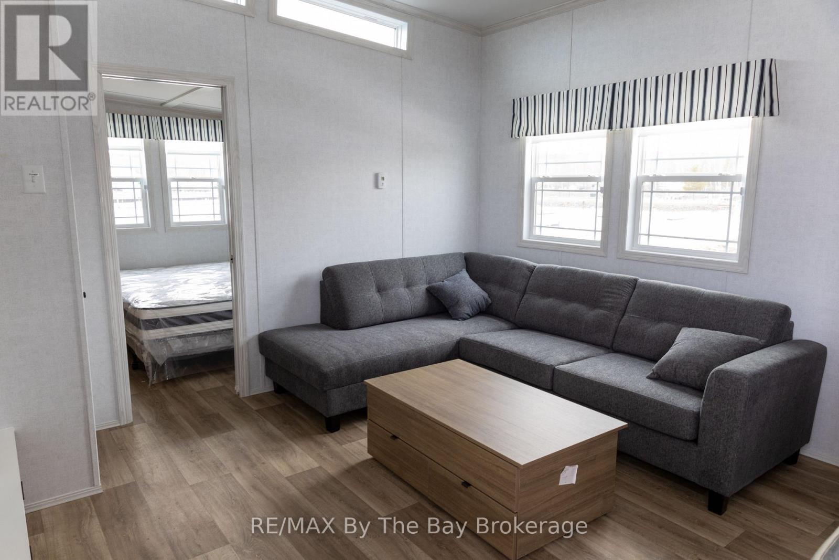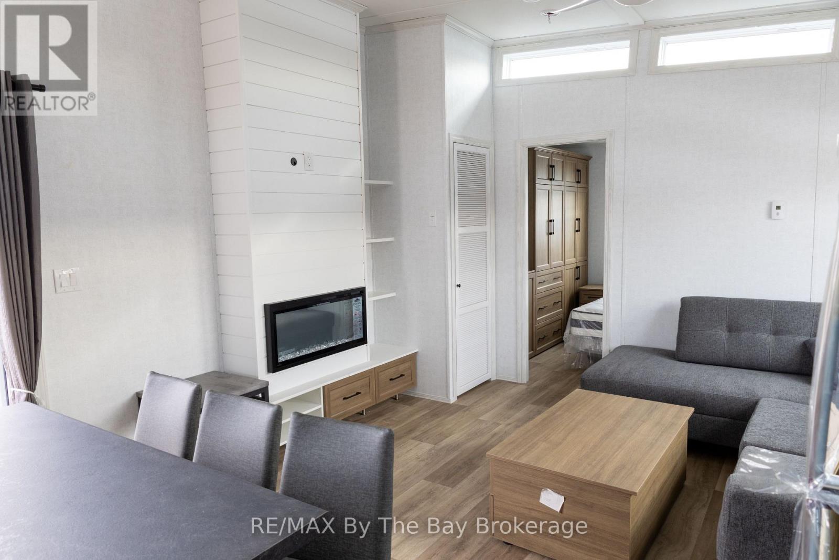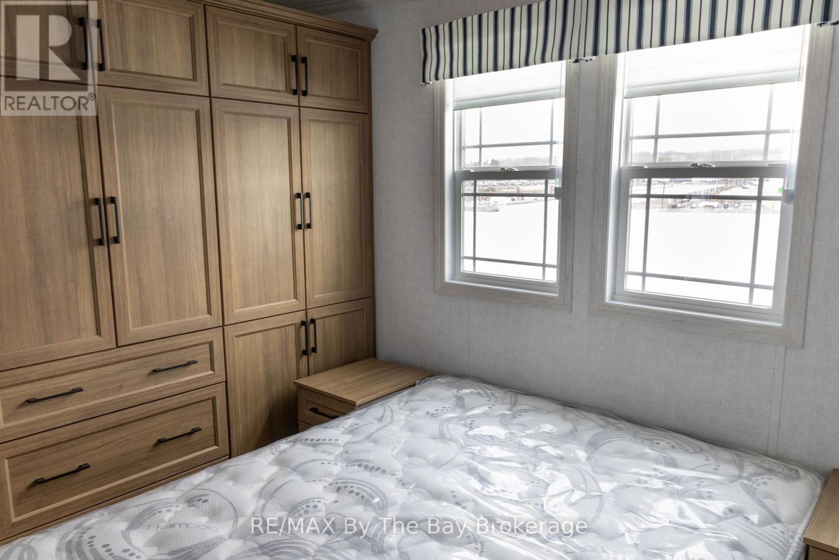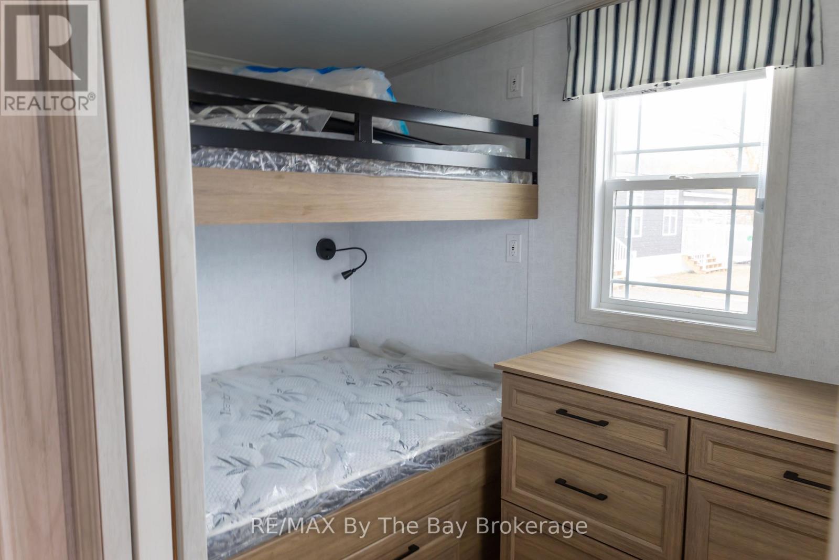64 - 3282 Ogdens Beach Road Tay, Ontario L9S 2K6
$197,500
This brand-new 2-bedroom, 1-bathroom Cognashene Cottage offers 540 sq ft of modern, turnkey living on a stunning waterfront lot overlooking the marina harbour. Ready for Spring occupancy, its the perfect opportunity to enjoy the 2025 cottage season in style and comfort. The open-concept layout features a spacious living area and kitchen, ideal for entertaining or relaxing after a day on the water. The cottage also includes a beautifully appointed master bedroom with an ensuite. The covered porch is perfect for enjoying the peaceful surroundings and marina views. Designed for those seeking a compact yet functional cottage experience, this unit offers everything you need for seasonal enjoyment. Wye Heritage Marine Resort provides an exclusive 8-month seasonal experience, from spring to fall, along with amenities like heated swimming pools, a sports court, restaurant, beach, and boating services. As an owner, you'll receive a guaranteed boat slip and a 20% discount on slip fees. Don't miss this rare opportunity to own a waterfront retreat in one of the resorts most coveted locations! (id:63008)
Property Details
| MLS® Number | S12043608 |
| Property Type | Single Family |
| Community Name | Rural Tay |
| AmenitiesNearBy | Marina |
| Easement | Sub Division Covenants |
| ParkingSpaceTotal | 2 |
| PoolType | Inground Pool |
| ViewType | Lake View, Direct Water View |
| WaterFrontType | Waterfront |
Building
| BathroomTotal | 2 |
| BedroomsAboveGround | 2 |
| BedroomsTotal | 2 |
| Age | New Building |
| Amenities | Fireplace(s) |
| ArchitecturalStyle | Bungalow |
| ConstructionStyleAttachment | Detached |
| ConstructionStyleOther | Seasonal |
| ExteriorFinish | Vinyl Siding |
| FireplacePresent | Yes |
| FoundationType | Slab |
| HalfBathTotal | 1 |
| HeatingFuel | Propane |
| HeatingType | Forced Air |
| StoriesTotal | 1 |
| SizeInterior | 0 - 699 Sqft |
| Type | House |
Parking
| No Garage |
Land
| AccessType | Year-round Access, Marina Docking |
| Acreage | No |
| LandAmenities | Marina |
| LandscapeFeatures | Landscaped |
| Sewer | Septic System |
Rooms
| Level | Type | Length | Width | Dimensions |
|---|---|---|---|---|
| Main Level | Kitchen | 3.2 m | 3.91 m | 3.2 m x 3.91 m |
| Main Level | Living Room | 3.17 m | 3.91 m | 3.17 m x 3.91 m |
| Main Level | Bedroom | 2.54 m | 3.35 m | 2.54 m x 3.35 m |
| Main Level | Bedroom | 1.88 m | 3.05 m | 1.88 m x 3.05 m |
https://www.realtor.ca/real-estate/28078501/64-3282-ogdens-beach-road-tay-rural-tay
Brad Hammett
Salesperson
6-1263 Mosley Street
Wasaga Beach, Ontario L9Z 2Y7

