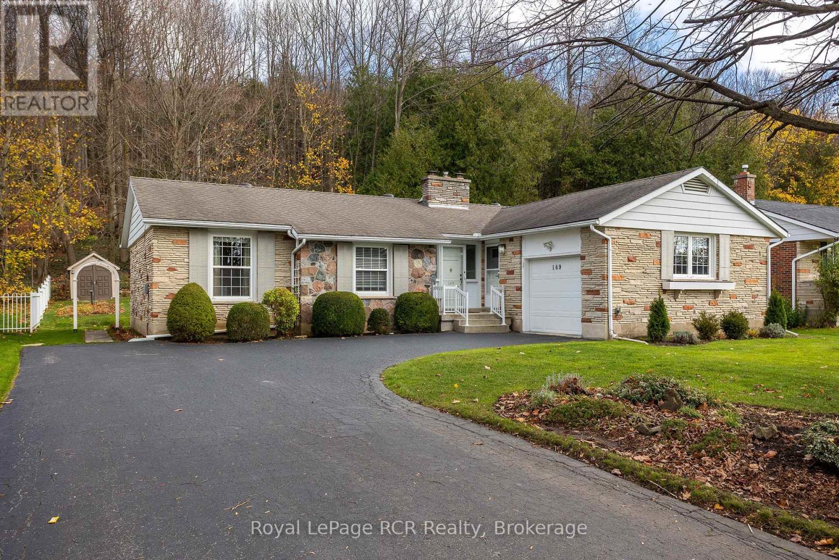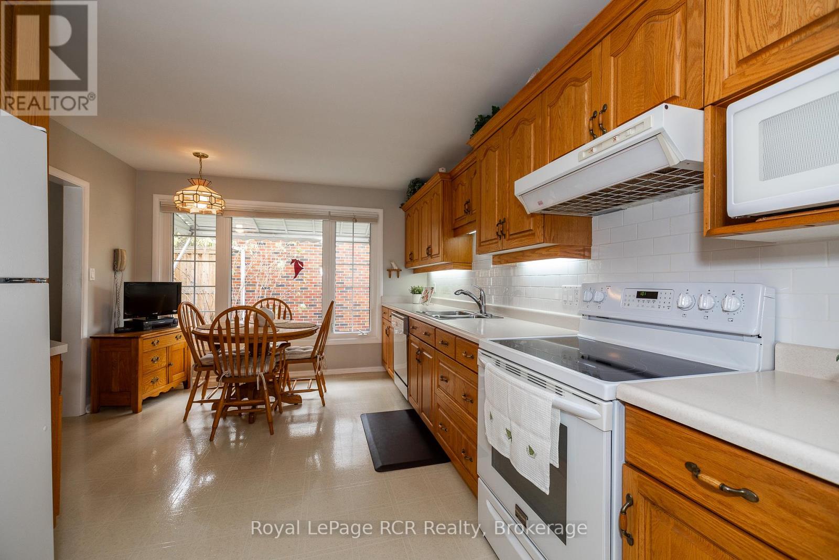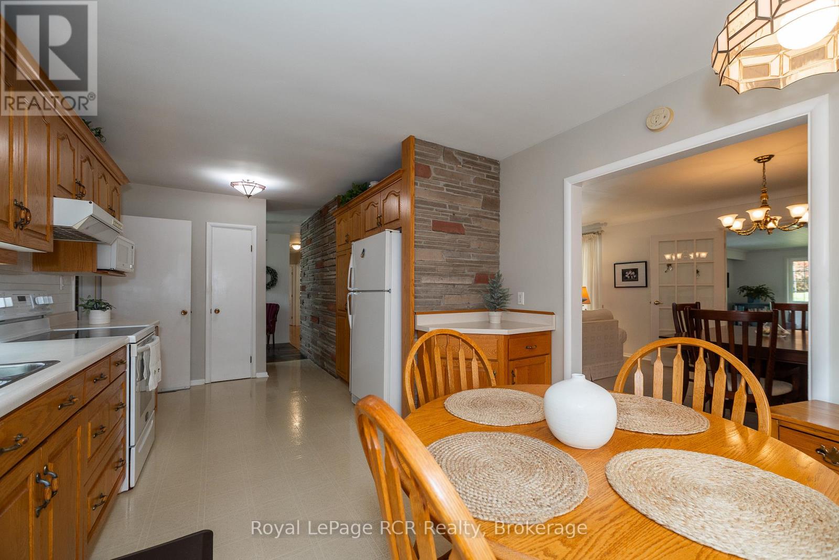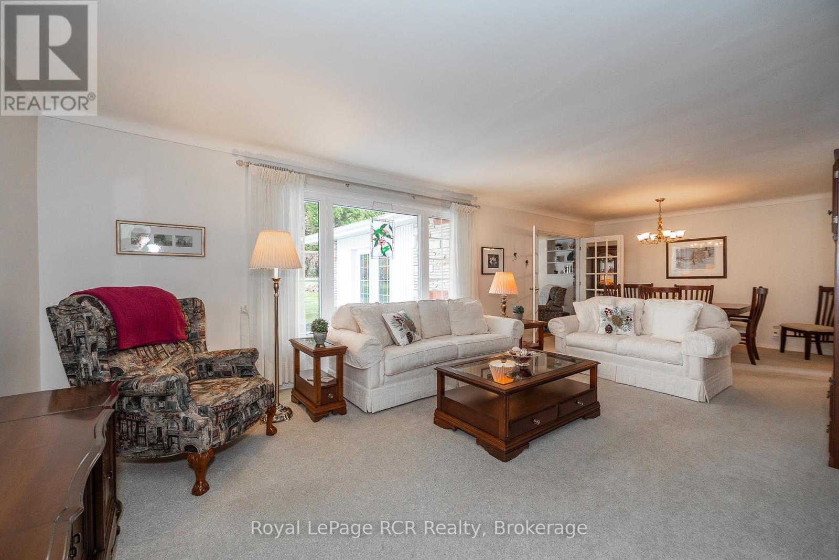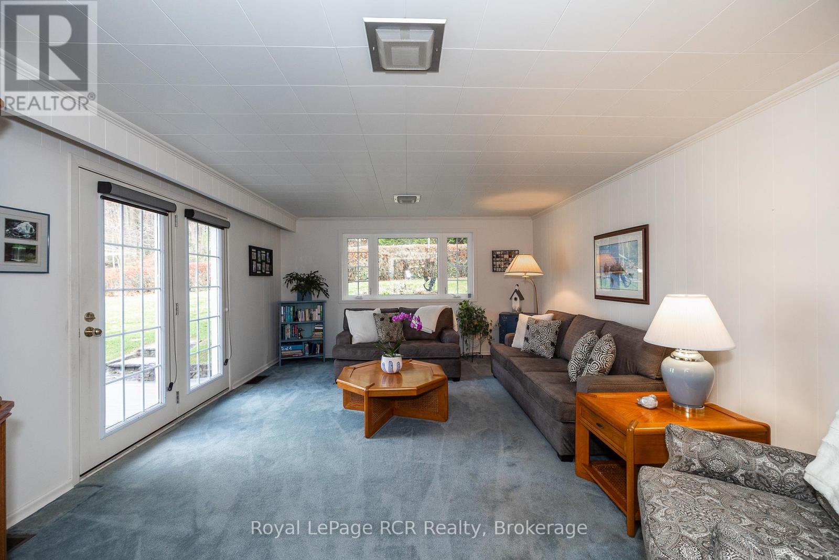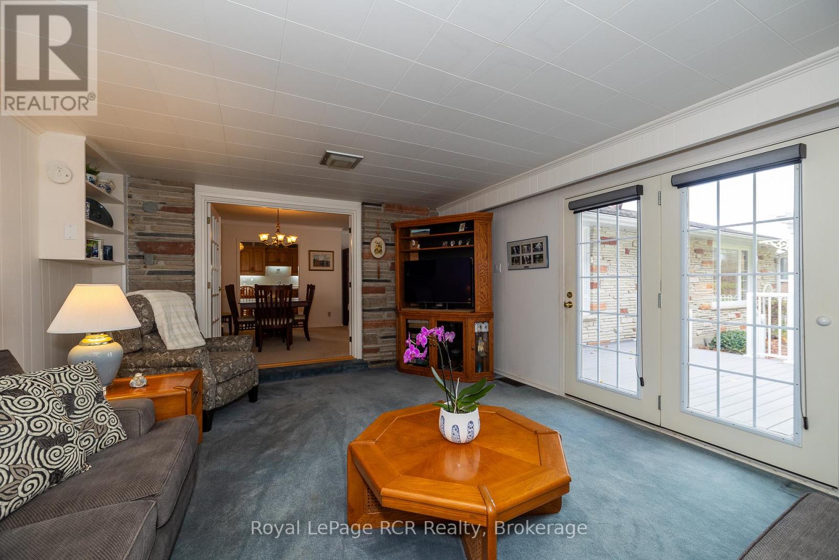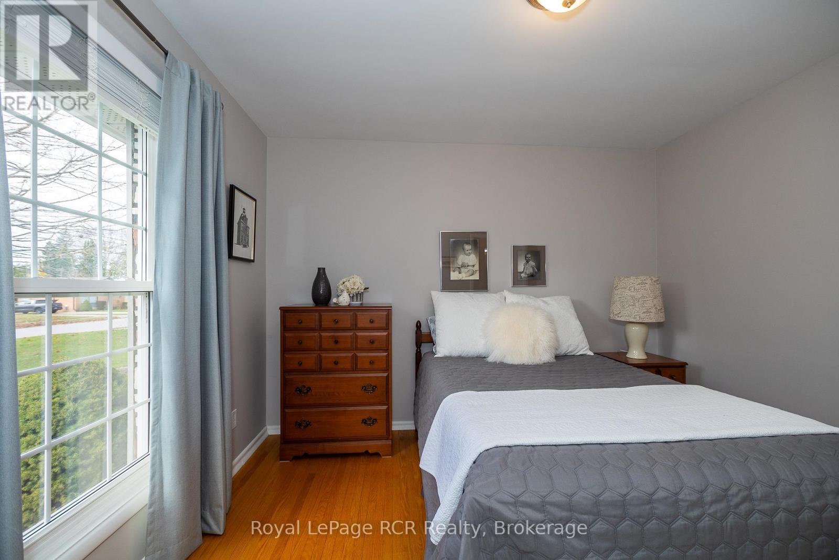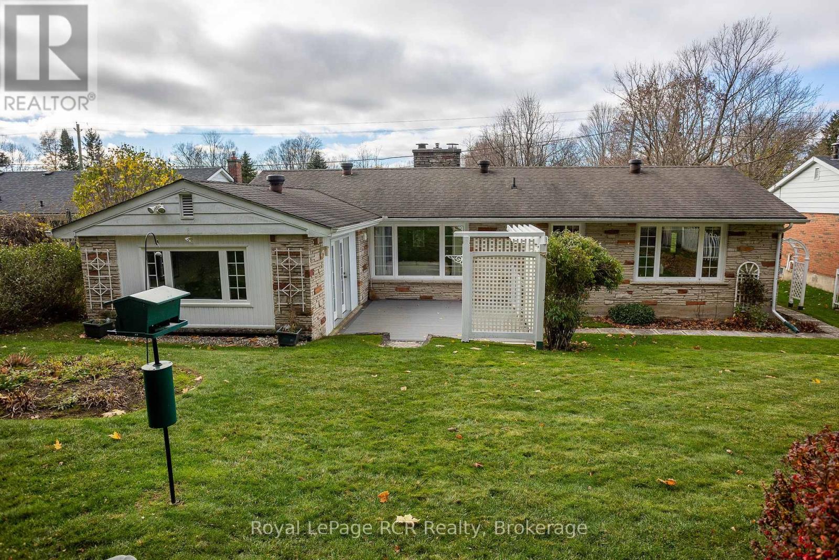149 7th Avenue E Owen Sound, Ontario N4K 2W8
$674,900
Welcome to this beautifully maintained 3-bedroom stone bungalow nestled in one of the area's most desirable neighbourhoods. Backing directly onto the scenic Bruce Trail, this home is a haven for nature lovers and outdoor enthusiasts. Step inside the generous foyer to a spacious open-concept living and dining area, complete with a cozy fireplace - ideal for entertaining or relaxing evenings at home. The bright, sun-filled main floor family room opens onto a generous composite deck, perfect for hosting gatherings or simply enjoying the outdoors in your own private backyard oasis. The eat-in kitchen features high-quality, custom Brubacher cabinetry and offers a warm, functional space for casual family meals. Throughout the home, you'll find ample storage and thoughtful design that makes everyday living effortless. With a large driveway and attached garage, there's plenty of parking for family and guests. This home combines comfort, style, and location all in one welcoming package. (id:63008)
Property Details
| MLS® Number | X12041808 |
| Property Type | Single Family |
| Community Name | Owen Sound |
| AmenitiesNearBy | Park, Place Of Worship |
| CommunityFeatures | School Bus |
| EquipmentType | Water Heater - Gas, Water Heater |
| Features | Level Lot, Wooded Area |
| ParkingSpaceTotal | 5 |
| RentalEquipmentType | Water Heater - Gas, Water Heater |
| Structure | Deck, Shed |
Building
| BathroomTotal | 2 |
| BedroomsAboveGround | 3 |
| BedroomsTotal | 3 |
| Age | 51 To 99 Years |
| Amenities | Fireplace(s) |
| Appliances | Dishwasher, Dryer, Freezer, Stove, Washer, Refrigerator |
| ArchitecturalStyle | Bungalow |
| BasementDevelopment | Unfinished |
| BasementType | Full (unfinished) |
| ConstructionStyleAttachment | Detached |
| CoolingType | Central Air Conditioning |
| ExteriorFinish | Stone |
| FireplacePresent | Yes |
| FireplaceTotal | 1 |
| FoundationType | Block |
| HalfBathTotal | 1 |
| HeatingFuel | Natural Gas |
| HeatingType | Forced Air |
| StoriesTotal | 1 |
| SizeInterior | 1500 - 2000 Sqft |
| Type | House |
| UtilityWater | Municipal Water |
Parking
| Attached Garage | |
| Garage |
Land
| Acreage | No |
| LandAmenities | Park, Place Of Worship |
| LandscapeFeatures | Landscaped |
| Sewer | Sanitary Sewer |
| SizeDepth | 120 Ft |
| SizeFrontage | 70 Ft |
| SizeIrregular | 70 X 120 Ft |
| SizeTotalText | 70 X 120 Ft |
| ZoningDescription | R1-3 |
Rooms
| Level | Type | Length | Width | Dimensions |
|---|---|---|---|---|
| Lower Level | Utility Room | 7.2136 m | 8.4328 m | 7.2136 m x 8.4328 m |
| Main Level | Foyer | 2.1082 m | 2.4892 m | 2.1082 m x 2.4892 m |
| Main Level | Kitchen | 3.4036 m | 3.5052 m | 3.4036 m x 3.5052 m |
| Main Level | Living Room | 8.5598 m | 3.9878 m | 8.5598 m x 3.9878 m |
| Main Level | Family Room | 5.4864 m | 4.1656 m | 5.4864 m x 4.1656 m |
| Main Level | Bedroom | 5.2578 m | 3.6578 m | 5.2578 m x 3.6578 m |
| Main Level | Bedroom 2 | 3.429 m | 3.4036 m | 3.429 m x 3.4036 m |
| Main Level | Bedroom 3 | 2.9972 m | 2.9464 m | 2.9972 m x 2.9464 m |
Utilities
| Cable | Installed |
| Electricity | Installed |
| Sewer | Installed |
https://www.realtor.ca/real-estate/28074765/149-7th-avenue-e-owen-sound-owen-sound
Joanne Fryer
Broker
820 10th St W
Owen Sound, N4K 3S1

