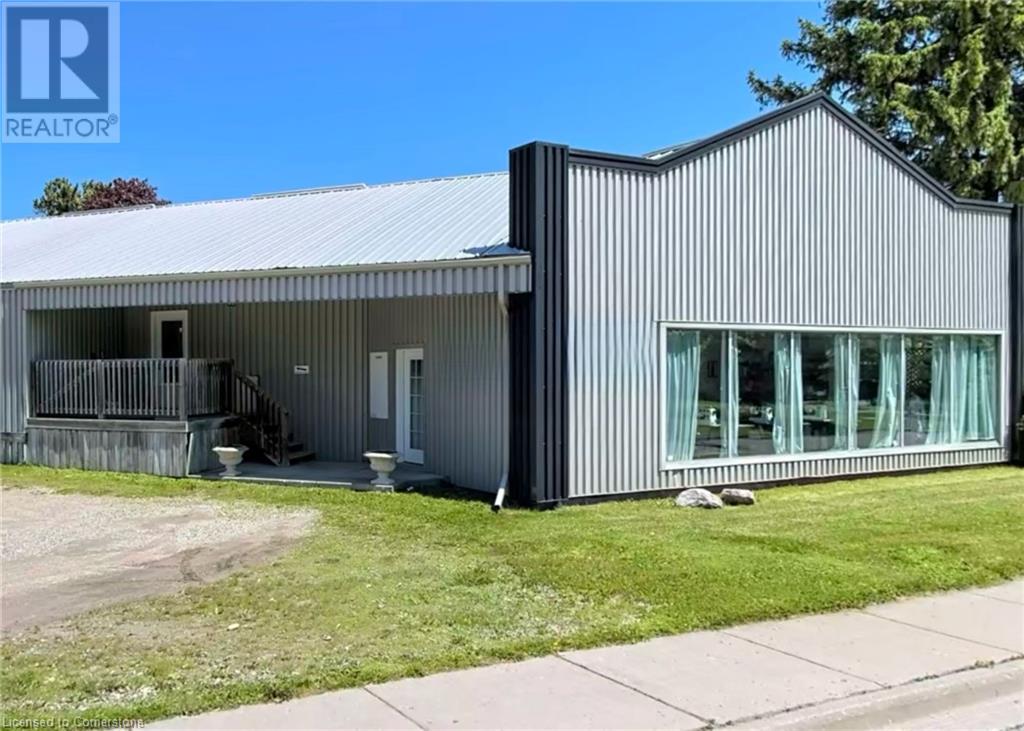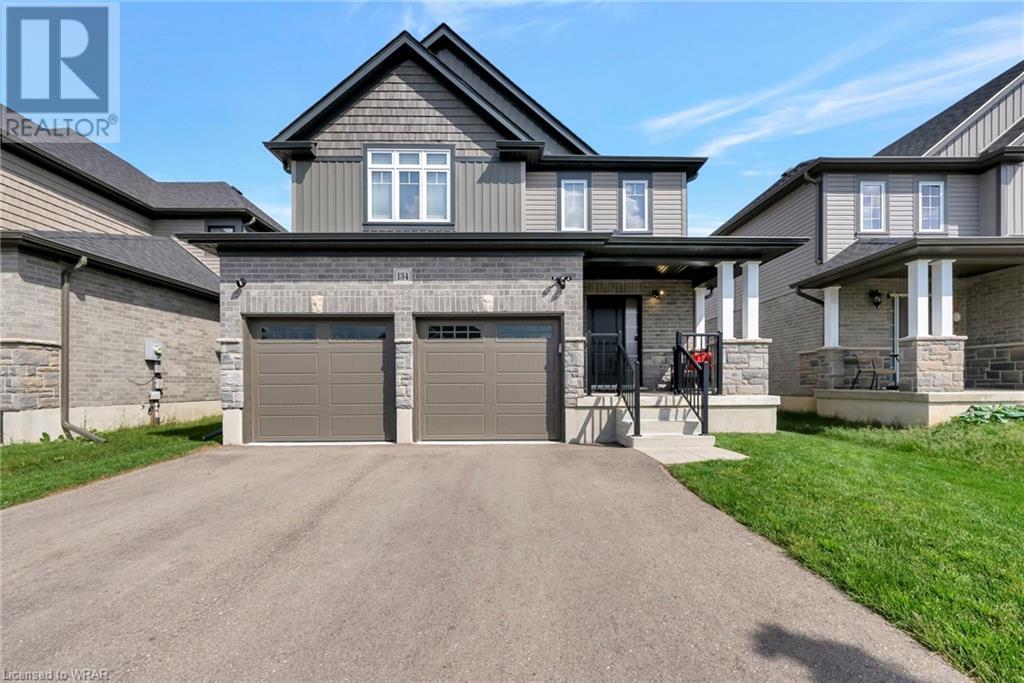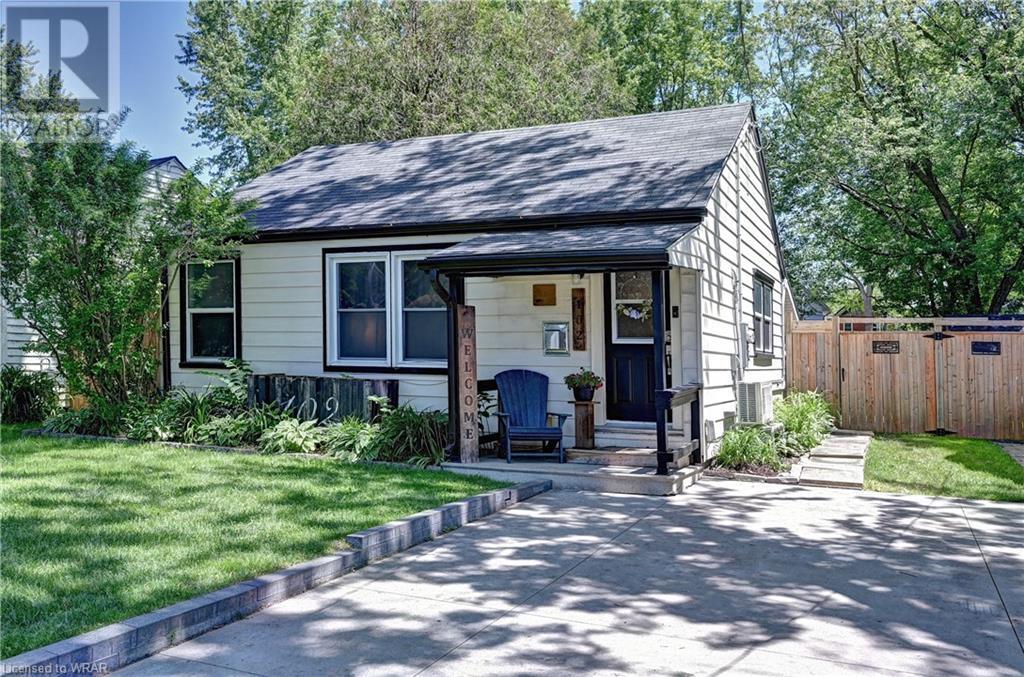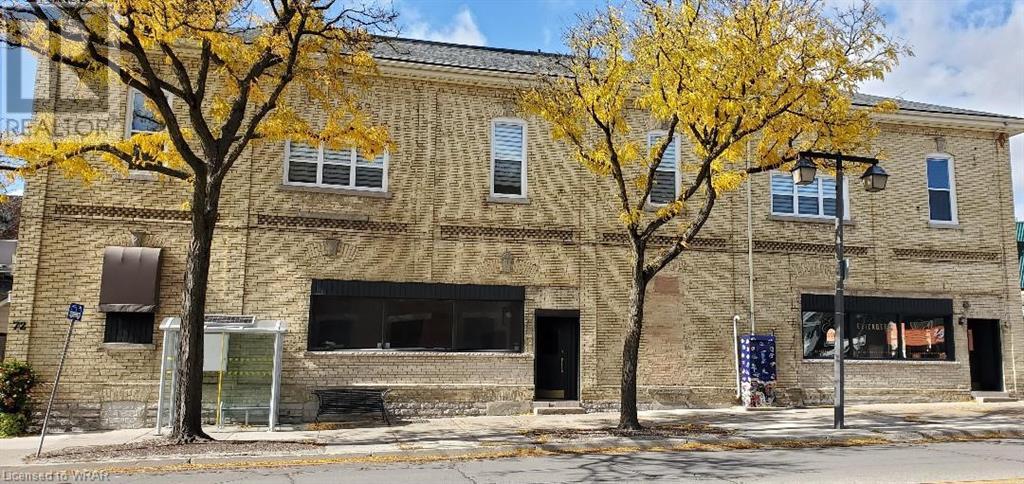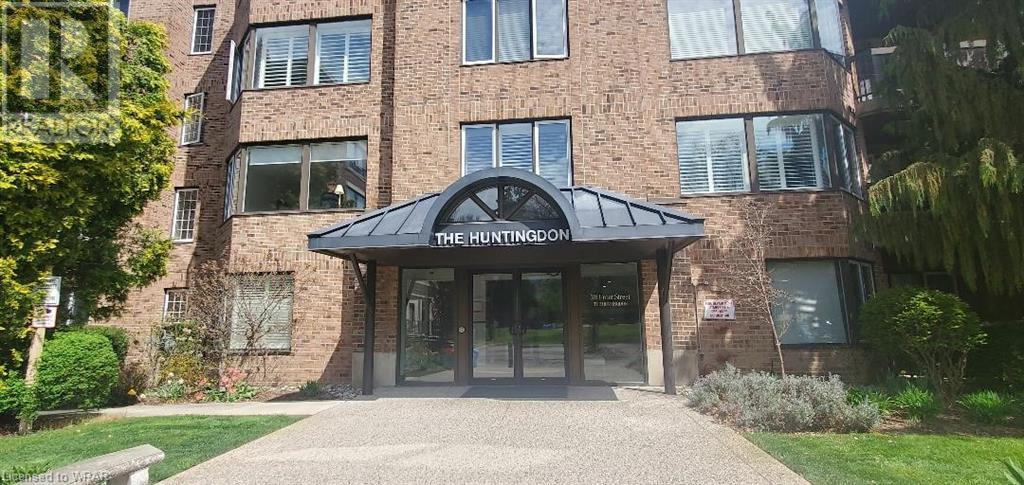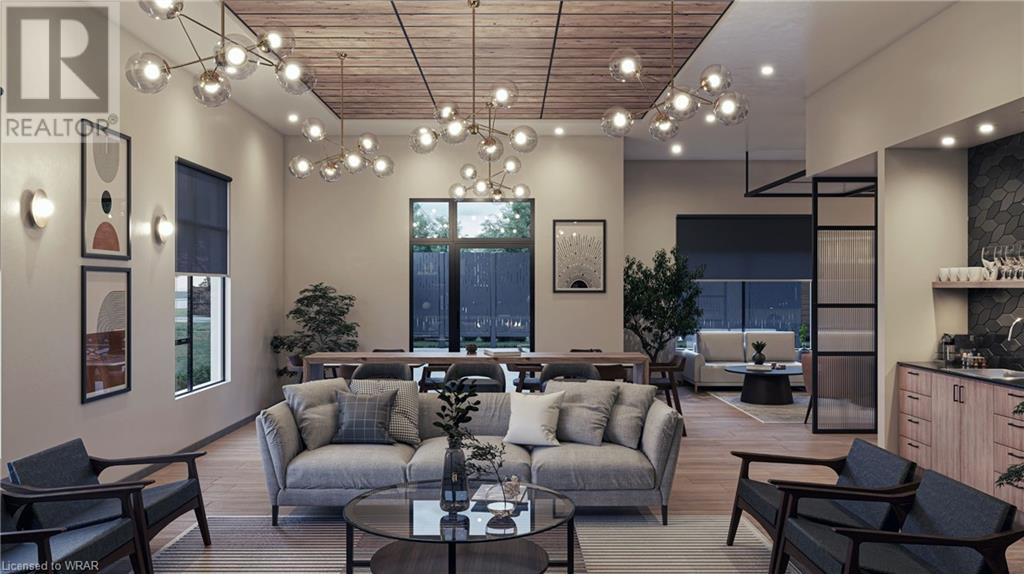Perth County, Ontario
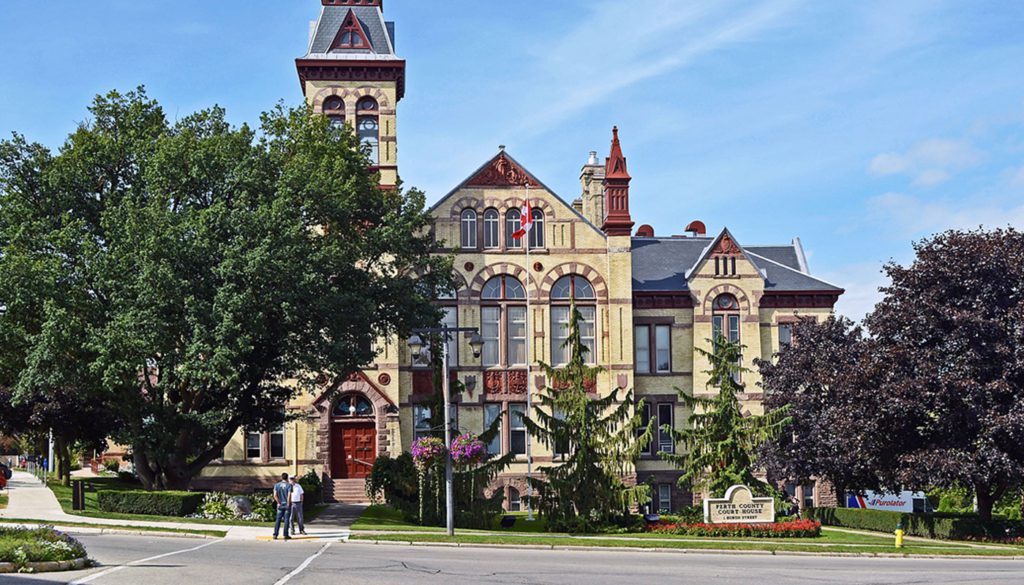
The four member municipalities are the Municipality of North Perth, the Municipality of West Perth, the Township of Perth East, and the Township of Perth South. The City of Stratford and the Town of St. Marys operate under their own municipal governments that are independent from the county’s government.
Properties & Local Amenities
LOADING
122 O J Gaffney Drive
Stratford, Ontario
A brand new all brick, double car garage, detached home in Stratford with upgrades over 23k for sale. Model PORTIA Elevation A, a newly built 3-bedroom 2.5-bathroom 1659 SQF homeBuilt by Ridgeview homes, tastefully decorated and located in a perfect cozy neighbourhood. As you walk in through the elegant entrance you see the modern finished and upgraded stairways. The 9 ft ceiling main floor consists of a contemporary kitchen with built in stainless steel appliances, a family/dining room, mudroom with entrance from the double car garage, a powder room and a closet. On the second level, there are 3 decently sized bedrooms, master ensuite, another full washroom and a laundry room. A must see property for an incredible price (id:58726)
Century 21 Right Time Real Estate Inc.
116 Glastonbury Crescent
Stratford, Ontario
This adorable 2+1 bedroom home is ideally located in the coveted Avon Ward, offering a blend of comfort and style! Perfectly situated across from a serene green space park, this home is move-in ready and boasts a host of desirable features. The spacious livingroom and separate dining room both have hardwood floors, the updated 4 pc bathroom has a new vanity, the kitchen features a tiled backsplash, stainless steel appliances and a sleek apron front sink. The versatile additional space on the main floor is ideal as a den or an extra bedroom or office, and the upstairs 2 cozy bedrooms are complemented by ample neutral light. Eye-catching newer steel roof with a 50 year warranty and the covered front porch has great curb appeal! The custom designed 12' x 16' shed, is perfect for entertaining with a sit-up bar and barn-style doors for ease for extra storage. The finished rec room has new carpet and a rough in for gas fireplace, plus there is an extra possible bedroom or playroom on this level. (id:58726)
One Percent Realty Ltd.
12 Essex Street
Stratford, Ontario
A great starter to call home with a fabulous deep fenced yard and a newer deck. Opportunity knocks for first time buyers with a little sweat equity . Great floor plan and 2 full baths. Needs TLC . Nearby parks include Anne Hathaway Park/Ball Diamonds, Milton Street Park and Dufferin Park. 20 min walk to go station and via station. Tenant is vacating end of August. (id:58726)
RE/MAX Solid Gold Realty (Ii) Ltd.
82 Trinity Street
Stratford, Ontario
In an up-and-coming locale brimming with promise, this recently renovated gem epitomizes contemporary comfort and urban sophistication. This residence stands as a beacon of modern living, with warehouse conversions across the street and the promise of railway development just steps away. Step inside to discover a meticulously updated interior, where every inch exudes refined elegance. The heart of the home is a stunning gourmet kitchen, boasting top-of-the-line appliances and exquisite finishes that will delight even the most discerning chef. Adjoining the kitchen is a spacious living room and dining area, perfect for both intimate gatherings and lively entertaining. Upstairs, three inviting bedrooms provide sanctuary, with a luxurious bathroom to offer a tranquil retreat from the bustle of city life. Outside, a sprawling deck beckons for relaxation, overlooking a landscaped yard enclosed by a new fence for privacy and security. A cement driveway leads to a convenient garage, complete with his-and-her workshops and an electric car outlet, catering to both practical needs and hobbyist passions. The exterior enhancements continue with a sleek metal roof, charming pergola and an inviting front porch, creating a welcoming facade. Meanwhile, updates to the plumbing, electrical system (ESA approved), HVAC system, and water utilities ensure peace of mind and efficiency for years to come. Conveniently located on a quiet street yet within close proximity to all amenities, this residence offers the best of both worlds – a serene retreat in the heart of a burgeoning urban landscape. With its impeccable craftsmanship, modern amenities, and prime location, this is not just a house, but a true sanctuary to call home. (id:58726)
Chestnut Park Realty Southwestern Ontario Ltd.
20 Monteith Avenue
Stratford, Ontario
This versatile industrial property at 20 Monteith Ave offers a prime opportunity for various business ventures. Situated in a strategic location with ample parking space, this building is equipped with three bay doors and one large sliding bay door, facilitating easy access and efficient logistics. Property Features include: Zoning C2-16, allowing for a wide range of potential uses. Upstairs Space Approximately 4,545 SF of finished space. Basement: An expansive unfinished basement of nearly 3,800 SF, offering substantial room for customization and growth. This property is perfect for businesses looking to expand or establish a presence in Stratford. With its ample space, flexible zoning, and convenient features, 20 Monteith Ave is ready to support your business needs. Don't miss out on this fantastic opportunity to invest in a property with immense potential. (id:58726)
Exp Realty
400 Romeo Street N Unit# 113
Stratford, Ontario
Welcome to your dream condo in the heart of Stratford Ontario! This stunning 2 bedroom PLUS Den, 2-bathroom condo in the prestigious Stratford Terraces is the epitome of modern luxury and convenience. Imagine living in a bright, carpet-free space with engineered hardwood floors, soaring 10-foot ceilings, dazzling quartz countertops, and large windows adorned with California shutters that let the sunshine pour in. The oversized primary bedroom is a true retreat with dual closets and a full ensuite featuring a relaxing bathtub, while the second bathroom boasts a sleek walk-in shower. Need a workspace or a cozy reading nook? The versatile den has you covered! In-suite laundry with a stacked washer and dryer adds to the convenience. With a private covered patio opening to a lush grass yard, you'll enjoy a perfect blend of indoor and outdoor living. You’ll have peace of mind with your own secure, heated, underground parking space and additional storage locker. The comprehensive condo fees cover A/C, heating, water, garbage removal, and meticulous grounds maintenance, snow removal, lawncare, building maintenance. Plus, you’re just around the corner from the Stratford Golf and Country Club and the picturesque Lake Victoria waterfront with its picnic areas and walking paths. All the exciting events and amenities of Stratford are right down the road. This is more than a home—it's a lifestyle! (id:58726)
Real Broker Ontario Ltd.
50 Galt Road Unit# 226
Stratford, Ontario
Imagine the easy lifestyle afforded by this stunning West Village Bungaloft Townhouse condo, backing onto a gorgeous wooded lot with fruit trees that flower in the spring and mature trees to fill in the landscape until fall. The open concept livingroom and dining room has a warm and comfortable feel with hardwood floors, 15 foot vaulted ceilings, stained oak gas corner fireplace and patio doors leading to a 9 ft x 9ft deck. This unit was originally a McCann Construction model unit and has a number of upgrades including soft close slides and upper drawers and oversized pullout lower cabinetry for pots and pans in the smart white kitchen. The crown molding, clean and fresh subway tile backspash and LED uner counter lighting complete this gourmet friendly kitchen! The main floor also features a bedroom, 3 pc bathroom and laundry. The forced air gas furnace is newer (12 months) and has overcapacity to heat and cool this home! Upstairs, you will find the primary bedroom with 9 ft ceiling, Juliette bacony with double doors and an electric fireplace, a 4 pc bath and a large loft suitable for a den, extra bedroom or a home office. Downstairs, there is a semi-finished room and ample storage space with room to finish this level as you wish. You will appreciate the close proximity to numerous amenities, such as the many shops, such as Sobeys, No Frills Grocery, Shoppers DrugMart, schools, parks, St.Michaels Rec Centre and tennis, and professional offices in this North West part of Stratford. Condo fees are $420. per month (id:58726)
One Percent Realty Ltd.
58 Shakespeare Street
Stratford, Ontario
Welcome to 58 Shakespeare St! Location, location, location! Walking distance to the charming downtown Stratford. Directly across the street from a park that includes a playground and tennis and pickle-ball courts. Right down the street is another park and splash-pad. The perfect spot for growing families. The possibilities of this home are endless. It was once a duplex and now a large single-family home. This home offers a spacious and functional layout with five bedrooms plus a den that could be converted to a sixth bedroom and two full bathrooms. The main floor offers a large eat-in kitchen with an island. Off the kitchen is a bright and spacious living room with an electric fireplace and access to the front and backyard. The backyard offers a large patio for entertaining, shed for storage and plenty of grass space. The upper level includes four bedrooms and large laundry room. Original characteristics have been kept throughout. This is one you do not want to miss! (id:58726)
Citimax Realty Ltd.
77 Graham Crescent
Stratford, Ontario
Coming August 1st, this fully renovated and generously sized 5-bedroom + Den (6 Rooms ) house is available for rent in Stratford. Its prime location near downtown, the hospital, and schools make it highly desirable. The 2000+ ft² finished area back split is nestled in a serene, family-friendly neighborhood, offering easy access to Stratford General Hospital, parks, schools, bus routes, trails, and the picturesque Avon River. Inside, you'll find a thoughtfully designed living space featuring five bedrooms, a den area, two full bathrooms, a spacious open-concept Kitchen, a living room, a dining area with access to the backyard, and a lower-level family room. The corner lot and large windows infuse the home with abundant natural light, creating a warm and inviting ambiance. Additional perks include an extended driveway and a spacious lot (4-5 parking), providing ample space for a growing family's active lifestyle. The monthly rent is $3600, plus utilities. To secure the rental, the owners require the rental application along with reference checks and a Credit Report. The first and last month's rent is required upon signing the lease. WORKING PROFESSIONALS, FAMILIES & STUDENTS are welcome to apply. (id:58726)
RE/MAX Real Estate Centre Inc.
111 Brown Street
Stratford, Ontario
Welcome to this charming bungalow nestled in a serene neighborhood, boasting a seamless blend of comfort and functionality. The open-concept living and dining areas provide the ideal space for both intimate gatherings and lively entertaining with natural light pouring in through large windows Gather around the fireplace on chilly evenings, or step outside onto the concrete patio to enjoy al fresco dining in the backyard. The modern white kitchen is a chef's delight, tailored for all your culinary needs, features with granite counter tops, SS appliances, ceramic backsplash and a well appointed pantry. This bungalow features two bedrooms on the main level complimented by a 4pc ensuite bath and a primary 3 pc. bath. The lower level adds two more bedrooms and a 3 pc. bath., each designed to offer a peaceful retreat for residents and guests alike. On the same level of this charming bungalow is the spacious rec room, perfect for entertaining or unwinding with your favorite hobbies. Whether you envision cozy movie nights with loved ones, lively game nights with friends, or simply a quiet space to relax and unwind, this versatile area offers endless possibilities. Conveniently located near schools, parks, and amenities, this bungalow offers the perfect combination of comfort, convenience, and luxury living. Welcome home to your own private oasis. (id:58726)
RE/MAX Real Estate Centre Inc.
312 Forman Avenue
Stratford, Ontario
Discover your next house or investment opportunity in this charming, 3-bedroom century home, perfectly nestled on a picturesque 82 ft x 128 ft lot surrounded by mature trees. The bedrooms and eat in kitchen offers plenty of room for your family as well as two additional living spaces on the main floor. Enjoy an expansive, tree-lined yard that provides space for relaxation and play, while being steps away from a lovely park, pond and walking trails. Conveniently located in a family-friendly neighbourhood close to Stratford District Secondary School, St. Michael Catholic Secondary School, Sobeys plaza, No Frills, Shoppers Drug Mart, Giant Tiger, the Stratford Rotary Complex which is home to the Farmers Market every Saturday, and close proximity to Highway 8. This is a fabulous opportunity to own in a fast growing area of Stratford! (id:58726)
Revel Realty Inc.
134 Butler Cove Road
Stratford, Ontario
Nestled in a family-friendly neighbourhood, this stunning Chelsea model two-story home is beautifully finished from top to bottom. The thoughtfully designed floorplan includes 3 bedrooms and 4 bathrooms. Upon entering, you'll be greeted by a spacious foyer leading to an open-concept kitchen and family room, with sliding doors that open to a private, fully fenced backyard. The outdoor space features a large composite deck, perfect for entertaining and a convenient shed. The main floor boasts a blend of hardwood and stylish ceramic floors illuminated by ample pot lights in the 9-foot ceilings. It includes a chic powder room and a modern kitchen, complete with an island, granite countertops, stainless steel appliances, a kitchen hood and a contemporary backsplash. The bright and spacious living room is highlighted by an attractive feature wall and abundant natural light. Upstairs, you'll find 3 generously sized bedrooms. The primary suite with tinted windows includes a large walk-in closet and a luxurious ensuite with double sinks and an upgraded tiled shower. This floor also offers a laundry room with built-in cupboards and another elegant 4-piece bathroom. The fully finished basement, featuring laminate flooring throughout, provides a versatile space with a 3-piece bathroom with tile shower, a large sitting area currently used as a gym and office, and ample storage. With an 8-foot sliding back door and tinted windows on the rear of the home, this lovingly maintained home is a perfect blend of style and comfort. With parking for 6 and an insulated garage, as well as a larger fence for added privacy, this home truly has it all. Book your private showing and discover why this is an ideal place to call home. (id:58726)
R.w. Dyer Realty Inc.
102 Blake Street
Stratford, Ontario
Cozy cottage style property in picturesque Stratford. Freshly painted with some updates. 2 bedrooms. Mitsubishi electric split-system heat pump. Heat and a/c provided by unit. Gas fireplace in living room. Large fenced yard. Concrete driveway. Quiet neighbourhood. Near amenities. Stratford Festival. Lake Victoria and the Avon River. Parks. Shops. Restaurants. (id:58726)
RE/MAX Solid Gold Realty (Ii) Ltd.
254 Bradshaw Drive
Stratford, Ontario
Get ready to be impressed by this stunning 3-bedroom, 3-bathroom, 2050-square-foot home! This incredible house is spacious, bright, and filled with natural light. Whether you enter from the front door or the garage, you'll find a generous landing area perfect for all your belongings. The front foyer offers ample elbow room, featuring a large closet and a conveniently located 2-piece main floor bathroom. The mudroom, accessible from the garage, also includes a sizable closet. From here, you can either step into the main floor living area or head down to the unfinished basement. The basement boasts a roughed-in bathroom, two large egress windows, and tall ceilings. With its layout and features, this basement has excellent potential for an in-law suite (check out the visual in the iGuide tour). The main floor of this home features a large living room and a spacious dining area, all centered around an open-concept kitchen with an island. Do you work from home? The second floor offers a fantastic home office area or a versatile family room space. The primary bedroom is a true oasis, boasting a massive walk-in closet and a gorgeous ensuite with a stand-up shower, a tub, and two windows. Laundry is made easy with a designated laundry room conveniently located on the second floor. This beautiful, spacious home won't last long. Call your Realtor for a viewing today! (id:58726)
RE/MAX Twin City Realty Inc. Brokerage-2
159 Ontario Street
Stratford, Ontario
One of the most desirable high profile commercial / residential building in the heart of Downtown Stratford! This attractive yellow brick building located on the highly visible corners of Ontario and Waterloo St S, features a walk up basement and parking for 3 vehicles on the concrete parking space behind the building. The upper level has been stunningly renovated with 2 furnished luxury style apartments with a controlled entrance at 72 Waterloo St S, a successful air BnB with ongoing reservations for the 2024 Festival Season. The new owner could continue with the current seasonal air BnB use, or may decide to live in one unit and rent out the other unit for short or long term use or rent out both apartments for long term rentals. The main floor and basement space are home to a popular and award winning Restaurant/Cocktail bar. (id:58726)
One Percent Realty Ltd.
30 Front Street Unit# 202
Stratford, Ontario
Desirable river location with this updated (in 2022) 1 bedroom, 1 bath condo located in the Huntington Building in Stratford. Within walking distance of theatres, restaurants, parks, Avon River, bus routes and an hour or so drive to Toronto. Spacious principal rooms with large walk-in closet in the bedroom, new bathroom, new kitchen, in-suite laundry, newer hardwood flooring, crown moulding & baseboards make this a wonderful space to live! Enjoy the bright windows with California shutters in the living room & dining area and relax on the balcony. Extra storage in the lower level locker as well. (id:58726)
One Percent Realty Ltd.
30 Queensland Road Unit# 309
Stratford, Ontario
MODERN CONDO LIVING IN STRATFORD! Welcome to Unit 309 at 30 Queensland Rd, a stylish and contemporary condominium located near the heart of Stratford, Ontario. This immaculate 1-bedroom unit offers 748 square feet of comfortable living space, along with a range of desirable features and amenities to enhance your lifestyle. Step inside this bright and airy condo to discover an open-concept layout that maximizes space and functionality. The living area is perfect for relaxing or entertaining, with easy access to the balcony where you can enjoy views of the surrounding neighborhood. The modern kitchen is a chef's dream, featuring sleek cabinetry, stainless steel appliances, and a convenient double sink. Retreat to the tranquil bedroom, which offers plenty of space and includes a large window to let in natural light. Unwind at the end of the day and recharge for tomorrow's adventures. Enjoy access to a range of amenities within the building, including secure bike storage, an exercise room to keep fit, and a party room for hosting gatherings with friends and neighbors. Nature lovers will appreciate the proximity to a nearby dog park and trails, perfect for leisurely strolls or energetic walks with furry companions. Situated in a vibrant neighborhood, this condo offers easy access to shopping, dining, entertainment, and other amenities. Whether you're exploring the local attractions or commuting to work, everything you need is just minutes away. Don't miss out on the opportunity to experience modern condo living at its finest. Schedule a showing today and make Unit 309 at 30 Queensland Rd your new home in Stratford. **Renderings for demonstration purposes only** (id:58726)
Corcoran Horizon Realty
30 Queensland Road Unit# 522
Stratford, Ontario
Experience contemporary condominium living near the heart of Stratford at Unit 522, 30 Queensland Rd. This pristine 2-bedroom residence offers 1054 square feet of inviting living space, complemented by a suite of desirable features and amenities to enrich your lifestyle. Step into this luminous condo to find an open-concept design optimizing both space and practicality. The living area is ideal for unwinding or entertaining, seamlessly connected to the balcony for enjoying neighborhood vistas. The modern kitchen is a chef's haven, boasting sleek cabinetry, stainless steel appliances, and a convenient double sink. Retreat to the serene primary bedroom, complete with ample space and a 3-piece ensuite bathroom. The secondary bedroom offers generous storage and expansive windows. Enjoy access to various building amenities, including secure bike storage, a fitness center, and a party room for social gatherings. Nature enthusiasts will delight in the nearby dog park and trails, perfect for leisurely strolls or energetic walks with furry companions. Nestled in a vibrant locale, this condo provides effortless access to shopping, dining, and entertainment. Whether exploring local attractions or commuting to work, everything you need is mere minutes away. Don't let this opportunity pass to experience the epitome of modern condo living. Schedule a showing today and make Unit 522 at 30 Queensland Rd your new Stratford abode. ***Renderings for illustrative purposes only*** (id:58726)
Corcoran Horizon Realty
No Favourites Found





