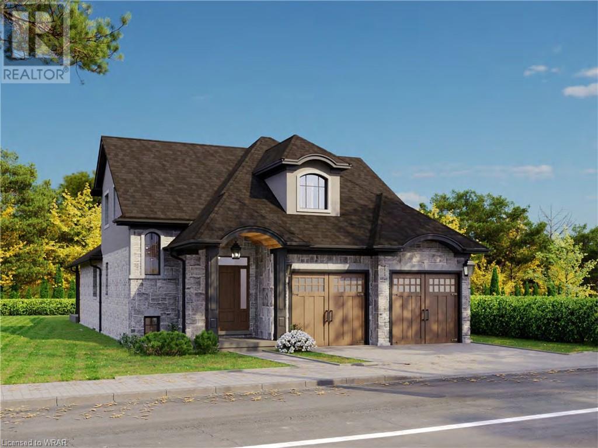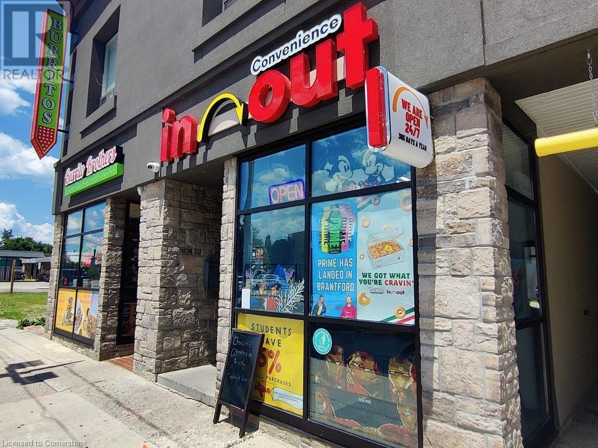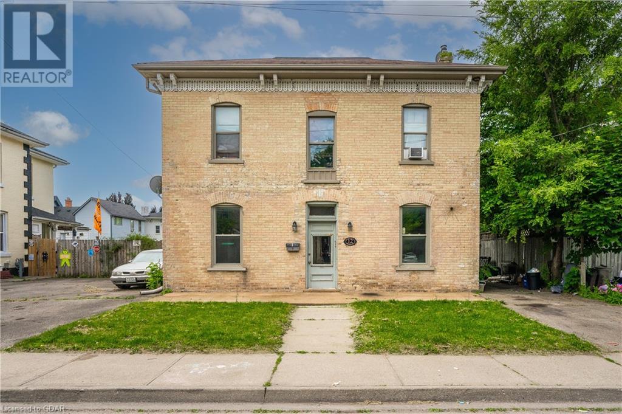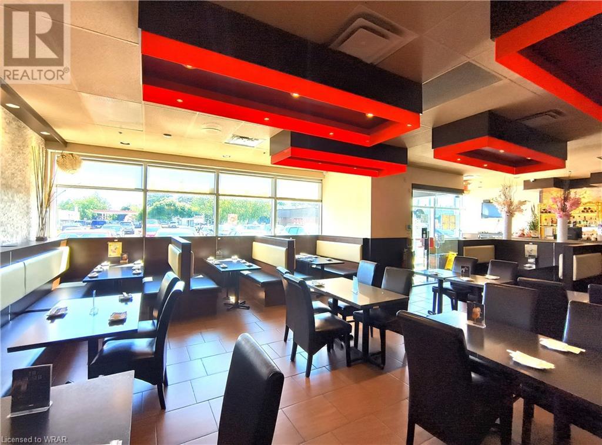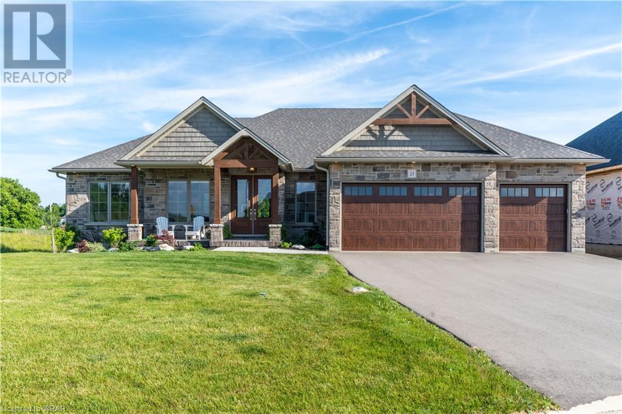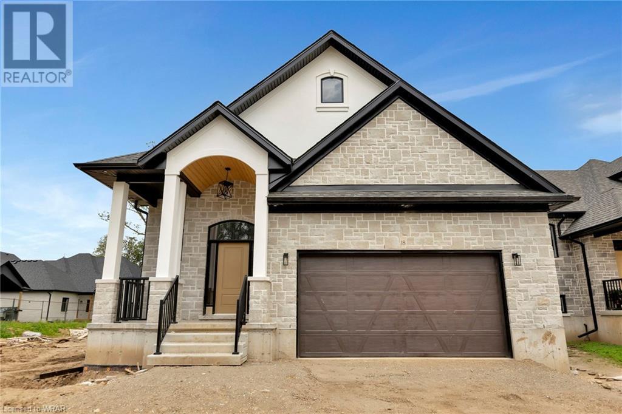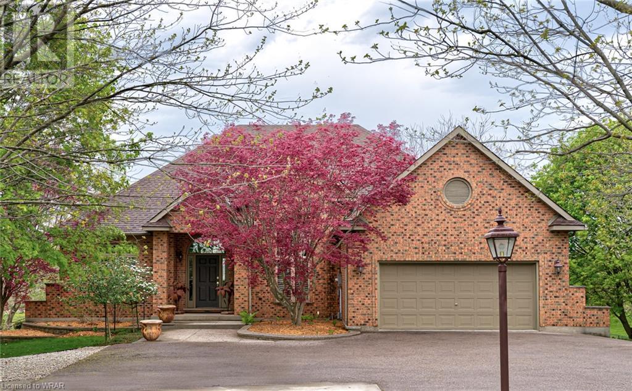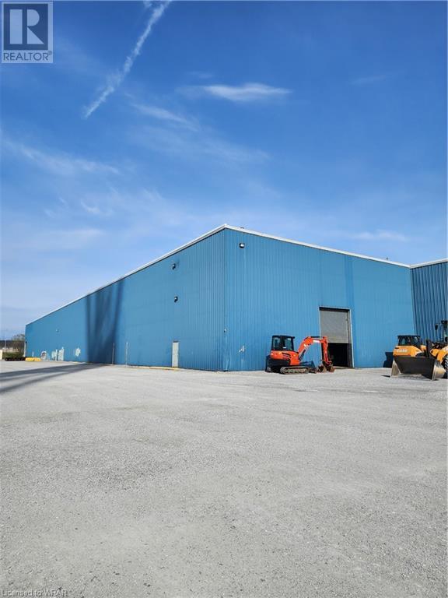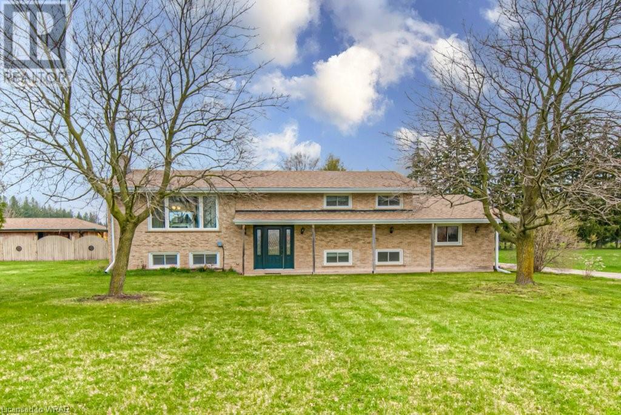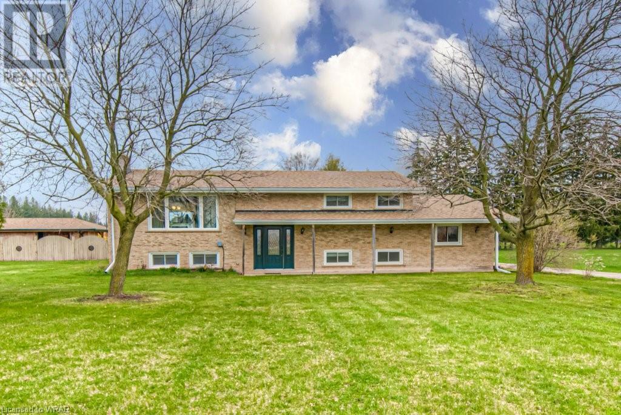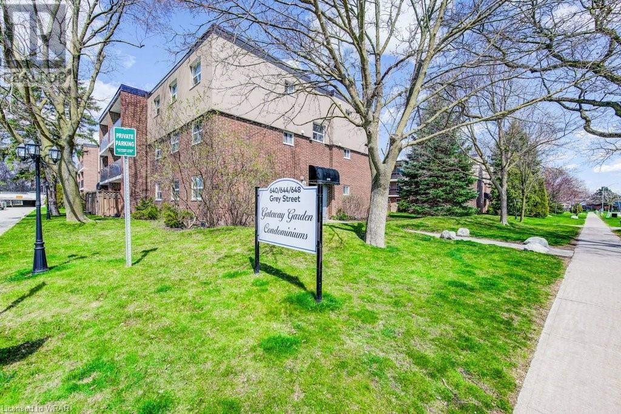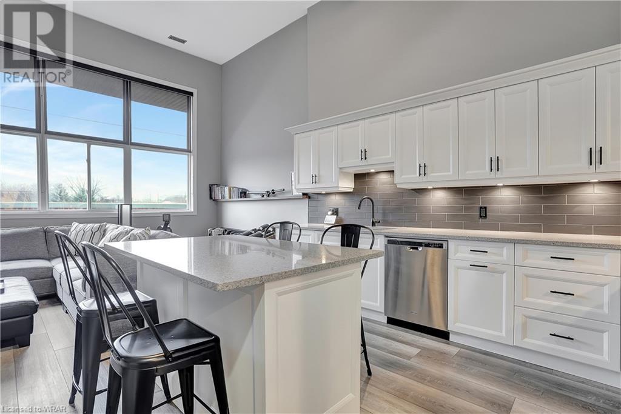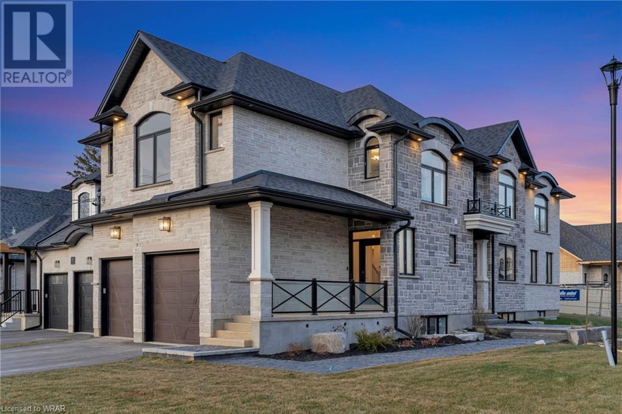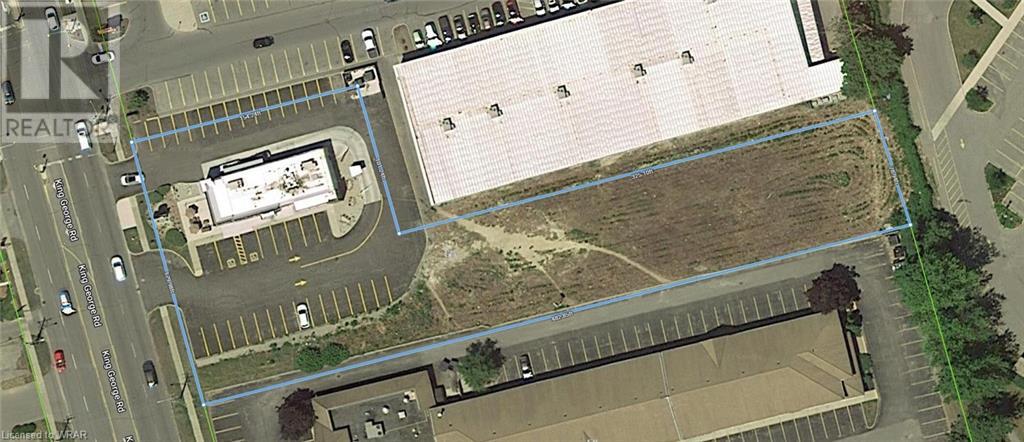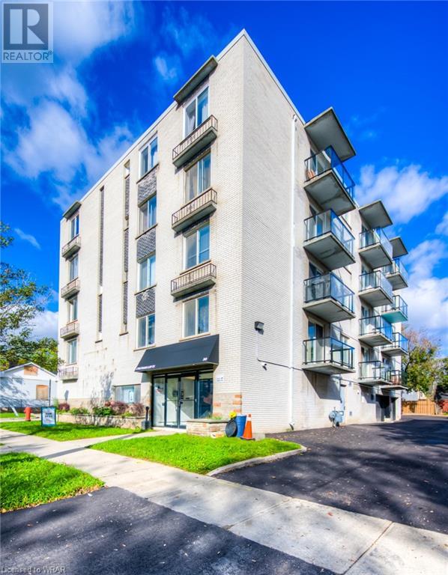Brantford, Ontario
Brantford (2021 population: 104,688) is a city in Ontario, Canada, founded on the Grand River in Southwestern Ontario. It is surrounded by Brant County, but is politically separate with a municipal government of its own that is fully independent of the county's municipal government.
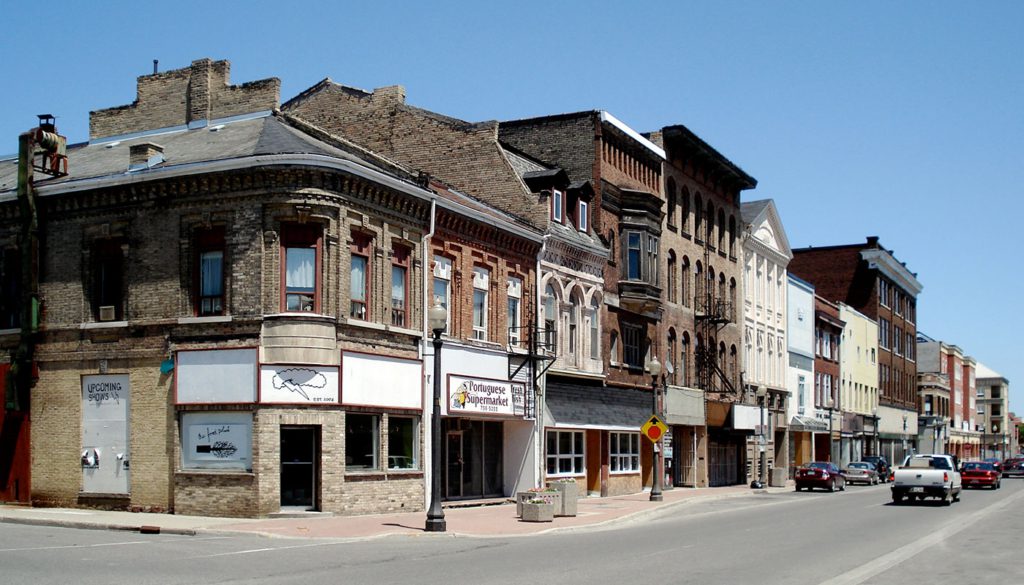
Brantford is sometimes known as the “Telephone City”, as a former city resident, Alexander Graham Bell invented the telephone at his father’s home, the Bell Homestead, and conducted the first long distance telephone call from Brantford to Paris, Ontario in 1876.
Brantford is also the birthplace of hockey player Wayne Gretzky, comedian Phil Hartman, as well as Group of Seven member Lawren Harris. Brantford is named after Joseph Brant, a Mohawk leader. Many of his descendants live on the neighbouring reserve of Six Nations of the Grand River First Nation.
The Attawandaron, or Neutral Nation, lived in the Grand River valley area before the 17th century; their main village and seat of the chief, Kandoucho, was identified by 19th-century historians as having been located on the Grand River where Brantford lies today. This town, like the rest of their settlements, was destroyed when the Iroquois declared war in 1650 and exterminated the Neutral nation.
In 1784, Captain Joseph Brant and the Six Nations Indians left New York State for Canada. As a reward for their loyalty to the British Crown, they were given a large land grant, referred to as the Haldimand Tract, on the Grand River.
The original Mohawk settlement was on the south edge of the present-day city at a location favourable for landing canoes.
Brant’s crossing of the river gave the original name to the area: Brant’s ford. By 1847, European settlers began to settle further up the river at a ford in the Grand River and named the village Brantford. The Mohawk Chapel, part of the original Mohawk settlement, is Ontario’s oldest Protestant church. Brantford was incorporated as a city in 1877.
The history of the Brantford region from 1793 to 1920 is described at length in the book At The Forks of The Grand.
Numerous works address the stories of former residents of Native American boarding schools in Western New York and Canada, such as Thomas Indian School, Mohawk Institute Residential School (also known as Mohawk Manual Labour School and Mush Hole Indian Residential School) in Brantford, Southern Ontario, Haudenosaunee boarding school, and the Carlisle Indian Industrial School in Carlisle, Pennsylvania; the impact of those and similar schools on their communities; and community efforts to overcome those impacts. Examples include: the film Unseen Tears: A Documentary on Boarding School Survivors, Ronald James Douglas’ graduate thesis titled Documenting ethnic cleansing in North America: Creating Unseen Tears, and the Legacy of Hope Foundation’s online media collection: “Where are the Children? Healing the Legacy of the Residential Schools”.
Brantford’s cultural resources include an array of performing, literary, and visual arts organizations, multicultural groups, libraries, a large performance venue, galleries and museums, and an extensive number of independent artists and craftspeople. Brantford’s Municipal Cultural Plan is to be updated in 2014.
Local museums include the Bell Homestead, Brant Museum and Archives, Canadian Military Heritage Museum and the Personal Computer Museum.
Properties & Local Amenities
LOADING
198 Wilmot Road
Brantford, Ontario
Welcome to this stunning newly built detached home located in the desirable Empire community! This 1855 sqft home offers a spacious and bright interior, starting with a welcoming entrance that sets the tone for the rest of the house.The open concept kitchen is a highlight, featuring stainless steel appliances, a large island, and ample counter space, perfect for preparing meals and entertaining guests. Adjacent to the kitchen is a separate dining area that easily accommodates a large dining table, ideal for family meals or gatherings.The living area is generously sized, offering plenty of room for a full sectional couch and additional furniture. Patio doors lead out to the backyard, seamlessly extending your living space outdoors.Upstairs, you'll discover a large primary bedroom complete with a walk-in closet and ensuite bathroom. The ensuite is well-appointed with a separate shower and a soaking tub, providing a luxurious retreat within your own home. Convenience is key with the laundry conveniently located upstairs.The unfinished basement presents an opportunity for you to personalize and create additional living space tailored to your needs and preferences. Located in a vibrant community, this home offers proximity to schools, dining options, parks, and shopping centers, ensuring both convenience and a quality lifestyle. Whether you're looking for a place to settle down or a new beginning, this home promises modern comfort and style. Don't miss the chance to see it for yourself – all offers are welcome anytime. Schedule your visit today! (id:58726)
RE/MAX Twin City Realty Inc.
62 Cooke Avenue Avenue
Brantford, Ontario
Discover This Spacious 2-Storey Home At 62 Cooke Ave, Brantford, In The Family-Oriented West Brantford Neighbourhood with 2470 SqFt, This 4-Bedroom, 4-Bath Home Features 2 Primary Bedrooms With Ensuites, Separate Living And Family Rooms, Large Basement Windows, And Laminate Flooring On The Second Level. Enjoy The Modern Touches Of Stylish Zebra Blinds, A Cozy Fireplace, Fresh Paint, Ceiling Fans, RO Softener & Humidifier, Cold Storage, And A Ring Security System. The Newly Fenced Backyard Adds To The Appeal. Close To Big-Name Stores And Schools, This Home Is Perfect For Families Seeking A Vibrant Community. DON’T MISS The Opportunity To Make This Fantastic Home Yours ! (id:58726)
Homelife Silvercity Realty Inc.
5 Parkside Drive
Brantford, Ontario
Welcome to 5 parkside Dr - the type of home you find in fairytales. A place where families can grow and memories are made! This enchanting home is situated on a generous corner lot in prestigious and highly-sought after Ava heights. Located moments from renewed brantford gold & country club, grand river, excellent schools & parks and close proximity to highway (403). Stepping onto the property, you're greeted by beautiful mature trees and a landscaped yard. Plenty of parking with a large private drive and detached garage. Inside you'll find a spacious living area with original fireplace and engineered hardwood floors. The eat-in kitchen is perfect for family gatherings, complete with breakfast bar, quartz countertops & stainless steel appliances. Main floor includes primary bedroom with walk in closet and a 4-piece bathroom with double vanity. Recently renovated in 2020, this home has been lovingly maintained with additional upgrades for modern living. New Updates Include: GE Fridge & Stove (2024), Privacy Fence (2022), New Plantation Shutters in Living/Dining Room. Front and Partial Side of Roof Replaced (2022). HWT Owned (2020). A/C Owned (2023). Garage Door Opener. No Rentals. (id:58726)
The Agency
18 Pinto Court
Brantford, Ontario
Welcome to your dream home! This stunning all-brick home offers over 3000 square feet of finished living space and is situated on the best lot on a quiet court. Step inside and take in the tasteful décor and attention to detail throughout. The carpet-free main level offers a formal living room plus a sunroom that is bathed in natural light and has a view of the beautiful backyard– both rooms have a gas fireplace. The kitchen is a chef’s dream with granite countertops, under-cabinet lighting, an island, coffee bar, stainless steel appliances, and walkout to the deck. There is a formal dining room, 2-pc bathroom and a laundry/mudroom with access to the 2-car garage. Upstairs you will find four spacious bedrooms plus space for a convenient office “nook”. The primary suite has a walk-in closet and 5-pc ensuite. The finished basement includes a comfortable rec room with gas fireplace and wet bar, and plenty of storage. The backyard offers an amazing entertaining space with a large deck, gazebo with fire pit, outdoor games room, and landscaped gardens. The yard is fully fenced, includes two sheds, has landscape lighting, and sprinkler system. You’ll appreciate the interlock driveway with parking for six. The steel roof has a transferrable warranty. This home is perfect for entertaining, inside or outside. Great location close to 403 access. (id:58726)
RE/MAX Twin City Realty Inc.
70 Granka Street
Brantford, Ontario
Welcome to 70 Granka St, Brantford, ON! This exquisite home boasts 2500 SqFt of living space, offering 4 spacious bedrooms and 4 modern bathrooms. The property features a double car garage and a 2-car driveway, ensuring ample parking for your family and guests. The modern elevation exterior gives the home a sleek and contemporary look. Inside, you'll find a cozy fireplace, hardwood flooring on both levels, elegant granite counters, and durable porcelain tiles. The beautiful oak stairs add a touch of sophistication to the home, making it perfect for families seeking both luxury and comfort. (id:58726)
Homelife Silvercity Realty Inc.
17 Fleet Street
Brantford, Ontario
Step onto the covered front porch and enter into your next home.This lovely home has been tastefully RENOVATED and is move in ready for your family. An open, yet traditional layout offers plenty of main floor spaces with a front living room, open dining room and a quaint office space or kids playroom. The kitchen boasts new white cabinetry, quartz counters, tile backsplash, deep stainless dual sided sink , double door refrigerator with water dispenser, glass top range and B/I microwave, all NEW (2024). There is a rare full washroom on this level also. Windows are plentiful throughout the home in many of different sizes and views, letting this home feel bright and airy in every room. The blonde engineered wood flooring balances well with the trim, high baseboards and millwork showcasing the original era of this century home. The upper floor continues to impress with 4 large bedrooms, all with closets and ample windows. The 4 PC full washroom has new vanity with quartz countertop, new tub and new lighting. The unfinished basement is buyer's choice to finish for loads of extra living space. The house is designated as a duplex, has two hydro panels, making this a great investment opportunity, if you wish to add an accessory suite. With over $200,000 in renovations all you will need to do is unpack. Fleet St is a quiet street located close to parks, schools, shopping and both Conestoga and Wilfrid Laurier campuses. Get ready to Change Your Door. (id:58726)
Royal LePage Royal City Realty Brokerage
50 Pearl Street
Brantford, Ontario
AN ABUNDANCE OF POSSIBILITIES - A THOUGHTFULLY DESIGNED LEGAL DUPLEX WITH MODERN FINISHES AND A STELLAR LOCATION This meticulously crafted legal duplex showcases modern elegance and functional design. The upper unit impresses with 3 spacious bedrooms and 2 full baths, featuring contemporary fixtures and high-end finishes. The lower unit offers 2 generous bedrooms and a sleek full bathroom, perfect for comfortable living. Both units are equipped with state-of-the-art amenities, including separate laundry facilities, private entrances, and stylish kitchens complete with Quartz countertops and stainless steel appliances. Every detail has been carefully chosen to enhance the overall living experience, from the open-concept layout, large windows, and pot lights to luxury vinyl flooring and sophisticated lighting fixtures. Step outside and enjoy the professionally landscaped, fully fenced 122-foot deep lot, featuring a new concrete patio, lush, freshly laid sod & new roof (2024). Whether you're searching for a family home, a mortgage helper, or a smart investment opportunity, this property has it all. Brantford is a vibrant and welcoming city, known for its rich history, friendly community, and excellent quality of life. 50 Pearl Street is perfectly situated within walking distance of top educational institutions, including Wilfrid Laurier University & Conestoga College, and close to Brantford General Hospital. Enjoy the convenience of nearby parks, trails, and the scenic Grand River. The Brantford Bus Terminal is just steps away, ensuring easy access to public transportation. Residents can also take advantage of the proximity to various shopping centres, restaurants, and entertainment options, including Earl Haig Family Fun Park. With its blend of urban amenities and small-town charm, Brantford is a wonderful place to call home. Book your showing today! (id:58726)
Real Broker Ontario Ltd.
50 Pearl Street
Brantford, Ontario
AN ABUNDANCE OF POSSIBILITIES - A THOUGHTFULLY DESIGNED LEGAL DUPLEX WITH MODERN FINISHES AND A STELLAR LOCATION This meticulously crafted legal duplex showcases modern elegance and functional design. The upper unit impresses with 3 spacious bedrooms and 2 full baths, featuring contemporary fixtures and high-end finishes. The lower unit offers 2 generous bedrooms and a sleek full bathroom, perfect for comfortable living. Both units are equipped with state-of-the-art amenities, including separate laundry facilities, private entrances, and stylish kitchens complete with Quartz countertops and stainless steel appliances. Every detail has been carefully chosen to enhance the overall living experience, from the open-concept layout, large windows, and pot lights to luxury vinyl flooring and sophisticated lighting fixtures. Step outside and enjoy the professionally landscaped, fully fenced 122-foot deep lot, featuring a new concrete patio, lush, freshly laid sod & new roof (2024). Whether you're searching for a family home, a mortgage helper, or a smart investment opportunity, this property has it all. Brantford is a vibrant and welcoming city, known for its rich history, friendly community, and excellent quality of life. 50 Pearl Street is perfectly situated within walking distance of top educational institutions, including Wilfrid Laurier University & Conestoga College, and close to Brantford General Hospital. Enjoy the convenience of nearby parks, trails, and the scenic Grand River. The Brantford Bus Terminal is just steps away, ensuring easy access to public transportation. Residents can also take advantage of the proximity to various shopping centres, restaurants, and entertainment options, including Earl Haig Family Fun Park. With its blend of urban amenities and small-town charm, Brantford is a wonderful place to call home. Book your showing today! (id:58726)
Real Broker Ontario Ltd.
135 Munro Circle Circle
Brantford, Ontario
Step into this remarkable detached home in West Brant, featuring 4 spacious bedrooms and 3 bathrooms. The living, dining, and breakfast areas are adorned with oak hardwood floors, bathed in natural light pouring through expansive windows. The open concept layout is highlighted by an elegant wooden staircase leading to the second level. The expansive primary suite includes a large walk-in closet and a luxurious 4-piece ensuite with a shower and soaker tub. Three additional bedrooms, each with ample closet space, share a second full bathroom, ensuring comfort and convenience for all occupants. (id:58726)
RE/MAX Real Estate Centre Inc.
93 Brunswick Street
Brantford, Ontario
Welcome to your adorable new home in the heart of Brantford! This charming house sits on a large lot and features stunning cathedral ceilings that make the space feel open and bright. You'll love the big, private backyard – perfect for hosting barbecues, gardening, or just relaxing with a good book. With a spacious driveway and a garage, there's plenty of room for parking and storage. Plus, it's conveniently close to parks, trails, schools, and shopping, making it the ideal place for your next chapter! (id:58726)
Century 21 Heritage House Ltd.
234 Mount Pleasant Street
Brantford, Ontario
Welcome to 234 Mount Pleasant St, nestled within the prestigious Lion's Park Estate of Brantford. This exquisite Bungaloft style home epitomizes modern elegance and thoughtful design, offering a spacious sanctuary for discerning homeowners. The attractive front elevation is just the beginning. Step in and be greeted by the heart of the home - a large kitchen exuding warmth & sophistication. Adorned with an oversized island, it invites gatherings & culinary adventures, while its two-toned design & quartz counters elevate both style & functionality. Adjacent, the dining room beckons for intimate meals & lively conversations, creating a seamless flow for entertaining friends & family. The grand room, with its cathedral ceiling, bathes in natural light, offering a calming living space, with sliding doors to a covered deck. The Primary Bedroom is located on the main floor & features a large walk-in closet. Additionally, the 5-pc En-Suite w/ a stand-alone soaker tub, glass/tiled shower & double sinks on quartz countertop, a tranquil & relaxing retreat. The main floor's versatility extends to a welcoming foyer, a cozy second bedroom, or den, 4-pc bath & a handy laundry room. 9ft Ceilings on main floor. The double car garage leads into a super convenient tiled Mud Room with double door closet. Ascend to the loft level, where two generously sized bedrooms await along with a 4-pc bathroom, providing ample space for family and visitors alike. Throughout, ceramic tile accents the bathrooms, mudroom & laundry room, while engineered hardwood flooring graces the kitchen, dining & grand room, enhancing the home's timeless charm. With an unfinished basement boasting 9-foot ceilings, endless possibilities await to tailor this space to your desires. This home, meticulously crafted with attention to detail, offers a harmonious blend of elegance & comfort—a true haven for those seeking refined living in a welcoming community. *Some photos have been virtually staged.* (id:58726)
RE/MAX Real Estate Centre Inc. Brokerage-3
RE/MAX Real Estate Centre Inc.
242 Mount Pleasant Street Unit# 19
Brantford, Ontario
Welcome to your future home in the prestigious Lion's Park Estates, West Brant. *This brand-new bungalow, soon to be built, offers an elegant and practical design perfect for comfortable family living and entertaining. *Step inside to discover an open-concept main floor that beautifully combines the kitchen, dinette, and great room. *The kitchen is a chef’s dream, featuring a centre island with quartz countertops, a spacious walk-in pantry, and a dinette area ideal for casual meals and gatherings. *The great room is the heart of the home, with its cathedral ceilings adding a touch of grandeur. *Enjoy seamless indoor-outdoor living with a patio door that opens to the backyard, perfect for summer BBQs and relaxing evenings. *The primary bedroom is a true retreat, boasting a large walk-in closet and a luxurious 5-piece en-suite. *This spa-like bathroom features double sinks with quartz counters, a stand-alone soaker tub, and a separate shower with glass doors, providing a serene space to unwind. *A second well-appointed bedroom and an additional 4-piece bathroom offer comfort and convenience for family or guests. *The main floor also includes a laundry room and a mudroom that provides direct access to the 2-car garage, adding to the home’s practical layout. *Every detail in this home is designed with elegance and functionality in mind, from the high-quality finishes to the thoughtful layout. *Whether you're hosting friends or enjoying a quiet night in, this home offers the perfect blend of style and comfort. *Don’t miss the opportunity to make this stunning bungalow your new home. Experience the best of West Brant living in the exclusive Lion's Park Estates. *Make an appointment today for more information and to discuss how you can customize this home to fit your lifestyle. (id:58726)
RE/MAX Real Estate Centre Inc. Brokerage-3
RE/MAX Real Estate Centre Inc.
40 Dalhousie Street Unit# 2
Brantford, Ontario
Located in the heart of downtown Brantford, this well-established & Family operated convenience store is ideally positioned near student rental apartments, Brantford City Hall, Wilfred Laurier International College and Conestoga College. Known for its diverse inventory, the store offers a wide range of products, including cigarettes, cigars, bongs, groceries, and general goods. In addition to its current offerings, the store is poised to expand into a vape store, catering to evolving consumer preferences. Starting in September, the store plans to obtain licenses to sell beer and wine, enhancing its appeal as a one-stop shop. The store currently makes sales through walk-in customers and online delivery platforms like Uber and Skip the Dishes. Future plans include establishing an online presence on Instacart and Door dash to reach a broader customer base. With two new student centers set to open nearby, expected next year, the store is strategically positioned for increased foot traffic and sales. Moreover, while the previous owner sold lottery tickets, the current owner did not complete the transfer process. However, it is possible for the new owner to add lottery sales for additional income. This business presents an excellent opportunity for entrepreneurs looking to capitalize on a prime location, main street traffic, and a diverse product offering in a growing market. (id:58726)
Homelife Miracle Realty Ltd.
76 Pace Avenue
Brantford, Ontario
It doesn't get any better than this! Welcome to this gorgeous home that was designed with a family in mind. Sitting on a premium lot and backing onto greenspace, this executive home offers all the modern features and amenities you expect while also providing the peace and privacy you desire. The main floor is bright and spacious, featuring 6 laminate flooring throughout, upgraded lighting, 10 ft ceilings, and the hub of your home situated towards the back. This is where the family will gather for meals, relax, and enjoy the backyard view. The open concept kitchen, dining, and living room design lets you chat with your kids about their day while they watch TV nearby as you make dinner. The kitchen was thoughtfully laid out and includes stainless steel appliances, under-cabinet lighting, granite countertops, an island with bar-top seating, and the bonus of a walk-in pantry! When it's time for a more formal meal or dinner with friends, there is a large dining area and living room towards the front of the home, perfect for entertaining guests. Completing the main floor are a 2-piece bathroom, a laundry room, and access to the double car garage. Upstairs, you'll find 4 spacious bedrooms (2 with ensuites and walk-in closets, and 2 sharing a Jack and Jill bathroom), so there won't be any fights in the morning with everyone trying to get ready for the day. And the open and spacious basement is just waiting for your finishing touches and offers the perfect retreat for the kids as they get older. Back upstairs, access from the eat-in kitchen leads you to the fully-fenced and private yard, where you can sit and relax in your gazebo on the new deck. Built less than 5 years ago, this home offers the appeal of a new build while already having the extra expenses completed (driveway, fence, deck, appliances, window coverings) and features many upgrades and customizations throughout. This home is conveniently located near all amenities and is less than 5 minutes from Highway 403. (id:58726)
Royal LePage Crown Realty Services
1 Wellington Street
Brantford, Ontario
No parking is included with this apartment. Open Concept 1 Bedroom condo in the heart of downtown Brantford. It offers urban-style living with 9' ceiling, vinyl plank flooring throughout quartz countertop in the kitchen and convenient in-suite laundry with a stackable washer and dryer. Amenities include a fitness room, party room and roof garden. Close to Laurier University, the Sanderson Centre, Harmony Square, and walking distance to the Grand River. (id:58726)
Century 21 Right Time Real Estate Inc.
12 Fleet Street
Brantford, Ontario
Need help paying your mortgage?? 12 Fleet Street maybe just what you're looking for. Move into the spacious 1-bedroom main floor unit and let the rent from the 2 units upstairs help cover the mortgage. Or are you looking to get into the investment market or add to your portfolio? The main floor unit is currently vacant, this is your opportunity to earn market rent for this unusually large 1 bedroom unit. Tenants pay their own Hydro. This is a fully legal triplex in Brantford close to all amenities as well as Wilfred Laurier's Brantford campus. This property is a promising option for both homeowners and investors alike! (id:58726)
Exp Realty Brokerage
Exp Realty
301 Grand River Avenue
Brantford, Ontario
Amazing duplex on a large lot! This spacious duplex consists of two 2-bedroom apartments. The upper unit is very spacious with large bedrooms, large bathroom, in-suite laundry and lots of parking. The main floor is a 2-bedroom unit with a very large kitchen, dining room, and living room. The double car garage makes a great workshop or workout room plus lots of room for your vehicle, plus a wood stove to heat the space if you wish. The yard is large and well-cared for, a nice deck area in front for the upstairs tenant, and a sunroom on the main floor for the lower occupant. This would be a perfect home for a live-in owner with the tenant paying your mortgage for you! (id:58726)
Davenport Realty Brokerage
54 Dufferin Avenue Unit# 1
Brantford, Ontario
Welcome to Brantford's Dufferin area. This bright & spacious open concept ground floor executive style condo is located in the heart of one of Brantford’s most historical district & affluent neighborhood surrounded by century homes. With parking at your rear door, the first floor location makes it easy to bring in groceries and other items without trudging up stairs. With 10 foot ceilings, hardwood floors, and two large bedrooms, this unit has a unique charm. The 10' ceilings with all the natural light adds to the elegance. This particular unit offers many premiums over the other units in the building. Great starter home or an investment property. Centrally Located close to Highway 403, Public Transit, Dt Brantford, Sanderson Centre, Wilfrid Laurier, Parks, Trails & So Much More! This unit is a must see. (id:58726)
Solid State Realty Inc.
19 Isabel Drive
Brantford, Ontario
For more info on this property, please click the Brochure button below. Spacious 4 level backsplit located in a desirable family-oriented neighborhood. Located in the County of Brant, minutes away from Brantford. Total living area of 3,000 sq ft (1,500 above-grade, 1,500 below-grade). There are 3 spacious bedrooms and 2.5 bathrooms. Main level features living room, separate dining room (both with hardwood floors) and large kitchen with plenty of cupboards. Second level features large primary bedroom with 3-piece ensuite, 2 spacious bedrooms and 4-piece main bathroom. Lower level features a larger family room with a gas fireplace, large windows providing plenty of natural light and 2-piece bathroom & laundry room. Finished basement level with plenty of storage. Detached double car garage with large driveway. The fully fenced yard features mature trees & gardens, interlocking brick patio with a Gazebo, large shed. Forced air gas furnace, central air conditioning. Included: Dishwasher, Window Coverings, Gazebo, Water Softener, Garage Heater. Excluded: Fridges, Stove, Washer, Dryer, Freezer, Kiln. Rentals: Hot Water Heater (gas). Beautiful home! (id:58726)
Easy List Realty
15 Hudson Drive
Brantford, Ontario
15 Hudson Drive, Brantford offers pure executive living with over 5100sqft of custom living space, 256ft lot, and a bungalow walkout that is located in Brantford's prime Oakhill neighborhood. The attention to detail and open concept design highlights the homes luxurious style with all it has to offer. 5 large bedrooms, 3.5 bathrooms inclusive of a 5 piece primary ensuite, open concept kitchen design with 10ft island, 12ft coffered ceiling great room with stone/board and batten fireplace, a workout room, office, additional den, oversized dining room with a hearth and fireplace, mudroom/laundry/pantry combination, and a 3 car garage with access to the lower level. Potential in-law suite capability with access to lower level. Storage, storage, storage. Walkout from the kitchen to the covered patio, or walkout from the lower level to the lower patio and the huge backyard. With Brantford expanding so quickly, properties like these are few and far between. This home is the complete package. Please see YouTube for a virtual tour. (id:58726)
Peak Realty Ltd.
265 King George Road
Brantford, Ontario
Fantastic Restaurant Business for sale located in the bustling King George plaza of Brantford. Great established Japanese sushi restaurant associated with a bubble tea business that brings an excellent bonus income as well. This restaurant boasts a charming ambiance, a loyal customer base, and a reputation for its delectable cuisine. The establishment has benefited from numerous leasehold improvements, Liquor sales licence, 4045 square feet, with the capacity of more than 150 seats and featuring two bathrooms that are both fully accessible. It is equipped with over $150K worth of huge walk-in freezer, walk-in fridge and top-quality stainless equipment and luxury renovation. Every detail has been carefully considered to provide a seamless dining experience. Ample parking available in the plaza. Lease existing 2 years with 5-year increment renewal option. Great location with popular existing businesses in this unique busy plaza, such as Food Basics, Tim Hortons….and more. This opportunity is rare and has huge potential for the right buyer. Base rent $21/Sqft. TMI $15.5/Sqft. PLEASE DO NOT GO DIRECTLY - DO NOT TALK TO EMPLOYEES - CALL FOR AN APPOINTMENT. (id:58726)
Kingsway Real Estate Brokerage
21 Hudson Drive
Brantford, Ontario
Nestled on a quiet cul-de-sac in the luxurious and executive Green Acres development, 21 Hudson Drive boasts over 4600 sqft of custom designed living space, an extensive property, and stunning curb appeal, with close proximity to HWY 403. Muskoka designed gables, and the front spanning covered porch welcomes you into the complete custom, open concept bungalow walkout. Main floor revolves around the 11’ crowned w/ coffered ceiling great room centering at the natural stone fireplace. The custom kitchen includes a 10’ granite island w/ pantry offering a plethora of storage for any chef alike. Kitchen has access to laundry room and custom dog wash and quick access to the dining room w/ access to the large covered deck for any gathering, BBQ, or star watching needs. Primary bedroom includes private 5pc bathroom, large WIC, and 10' coffered ceiling. Extending off the great room includes 2 large bedrooms w/ access to 4 pc main bathroom, an office w/ double French doors, and a 2 pc powder room. Lower recreation room is gigantic w/ separate access from garage, connecting to 2 large bedrooms, 4pc bathroom, and a large workout room that can be converted into an additional bedroom. Recreation room walks out to the lower patio and beautiful backyard space. Extras: Storage room spans 35’ w/ built in shelving, 3 car garage, custom dog shower in garage, storage shelves in garage. Steps to schools, nearby parks, trails, Brant Park Conservation Area, grocery stores, 6 minutes to HWY 403 … quiet neighborhood, star gaze, enjoy family/friend campfires, have it all. View youtube video for virtual walkthrough or the link provided. (id:58726)
Peak Realty Ltd.
8 Campbell Street
Brantford, Ontario
Turnkey duplex completely updated! Upper unit has 2 bedrooms and bathroom with 6 appliances. The main level with finished basement, 3 rooms + 2 baths. Tenants pay water and hydro. The driveway was paved last year. Gas furnace with a duct smoke detector, windows were updated 2020-2022, hardwood floors on the main level. Walk out from the main level unit to the fenced backyard. This duplex is in a good location close to all amenities. Prime duplex property! (id:58726)
RE/MAX Twin City Realty Inc. Brokerage-2
93 D'aubigny Road
Brantford, Ontario
Welcome to 93 D'aubigny Road, situated in a coveted location in West Brant, backing onto D'Aubigny Creek Wetlands, Donegal Park and the CN rail trail. Minutes from Mount Pleasant, Brantford airport and the 403, making this home perfect for commuters. This home seamlessly blends style, functionality, and comfort. Step inside the spacious front foyer of this newly renovated three-bedroom, two-and-a-half-bathroom home with an oversized attached garage, and you will notice on the main level a laundry room, a two-piece bathroom, large windows and patio doors to allow plenty of natural light and picturesque views, an eat-in kitchen, a dining room and a large living room with a gas fireplace and walk-out patio doors to your fully fenced private rear yard and deck. Head upstairs, and you will find three large bedrooms, a three-piece ensuite, plenty of closet space, and a three-piece bathroom. Downstairs, the unfinished basement is a blank canvas awaiting your creative touch, complete with a cold room. Close to all amenities, schools, public transportation, shopping, places of worship, a recreation centre, golf, and trails, this home is perfect for nature lovers and outdoor enthusiasts. **Extras** Roof shingles 2023, Gas fireplace 2023, New triple pane windows and doors throughout 2023, New kitchen and all Bathrooms 2024, New flooring and paint throughout 2024. (id:58726)
RE/MAX Twin City Realty Inc.
242 Mount Pleasant Street Unit# 18
Brantford, Ontario
Welcome to 18 - 242 Mount Pleasant Street, a stunning new bungaloft in the exclusive Lion's Park Estates, Brantford. Nestled on a serene, private cul-de-sac and just steps away from Lion's Park and the scenic Gilkinson Trail, this 2,300 sqft home offers an ideal haven for empty-nest families. Touches of style throughout, inside and out. With a double car garage and 2 car parking in the drive. This thoughtfully designed home boasts a primary bedroom on the main floor, complete with a spacious walk-in closet and a luxurious 5-piece en-suite featuring a glass shower and a relaxing soaker tub. The main floor also includes a versatile bedroom/office, a convenient mudroom off the garage, and a well-appointed laundry room. The open-concept living area is filled with natural light and gorgeous hardwood floors, creating a warm and inviting atmosphere. The kitchen has sleek kitchen cabinets with elegant finishes, quartz countertops, pantry, and entertaining sized island. This overlooks the dining room and the great room with vaulted ceiling and patio doors to the back of the home. A dream space for entertaining friends and family The loft-style second floor adds to the home's charm, the stunning upgraded hardwood stairs will take to you a space that provides an additional bedroom, a full bathroom, and a cozy media space perfect for unwinding or entertaining guests. The Basement is unfinished, with large, bright windows and high ceiling height. Enjoy modern comforts and elegant finishes throughout, with ample space for relaxation and hosting. With its prime location and impeccable design, this home is a rare find in Brantford’s sought-after Lion's Park Estates. Experience the perfect blend of luxury and convenience at 18 - 242 Mount Pleasant Street. Your new home awaits! (id:58726)
RE/MAX Real Estate Centre Inc. Brokerage-3
RE/MAX Real Estate Centre Inc.
461 Blackburn Drive Unit# 49
Brantford, Ontario
Furnished End Unit Townhouse.. Excellent Layout - Living room window facing to open space (future park). Upgraded Kitchen and appliances, nice balcony, Walk In closet and Ensuite Washroom in Primary, Garage, Den in Walk out Basement with access to Backyard and Garage. Well maintained Owner occupied property (Never leased before). Enjoy lifestyle at affordable price.. save yourself hassle of buying and moving furniture. (id:58726)
RE/MAX Real Estate Centre Inc.
473 Mount Pleasant Road
Brantford, Ontario
2.7 ACRE FULLY-FENCED BUNGALOW ON CITY WATER! Prepare to be impressed by this All Brick 3+1 Bed Executive Home situated on a pristine lot only a 7 MINUTE drive to Brantford’s Sobeys and Starbucks plazas. The park-like yard features a variety of tree species, mature landscaping, a newer storage shed (with hydro), and EXTENSIVE RECENT HARDSCAPING including armour stones, concrete steps and walkways, an RV parking pad, and a recently paved 10+ car driveway. Heading inside, the high calibre of custom construction is evident with high ceilings throughout, solid wood floors, doors & millwork, and an abundance of natural light flowing through the Pella windows and numerous patio doors. The open concept kitchen is designed in an English Country style and provides easy access to both the garage for unloading groceries, as well as the full-width back deck for barbecuing and enjoying STUNNING SUNSETS over the peaceful grounds. On the lower level you will find 2093 sqft of additional living space complete with a bedroom, full bathroom, wet bar and patio doors to a covered back deck – offering excellent potential for an IN-LAW SUITE. Other features of the property include municipal water intake, a newer septic tank (2021), 3 natural gas fireplaces, newer Lennox Furnace and Air Conditioner (2020), a walking trail off the backyard, quick access to Highway 403, and numerous other features (See Feature List on website for complete list). This solid home is being sold by its second owners, and is truly impeccable in its quality of construction and maintenance. Don’t miss the virtual tour and property video! (id:58726)
RE/MAX Twin City Realty Inc.
101 Wayne Gretzky Parkway
Brantford, Ontario
Great warehouse space with 30 clearance, large yard available if needed at extra cost. there are two 12 drive in doors. Clean well kept property. (id:58726)
RE/MAX Twin City Realty Inc.
1247 Colborne Street W
Brantford, Ontario
Convenient to the 403 and priced to sell. This property is perfect for a corporation, investment, or an owner operator to run their day to day business. This property has A pre existing office, a 5000 Sq ft workshop/storage space and about 2 acres of gravel pad for outside storage or to construct out buildings. With a total of 32 acres, approximately 12 acres being development potential. There is a significant list of potential uses. Do not walk the property without a scheduled showing. (id:58726)
Shaw Realty Group Inc.
1247 Colborne Street W
Brantford, Ontario
1241 Colborne street W is a unique 32 acre property that you will have to experience for yourself. The property hosts 4 bedrooms and 2 full bathrooms, 1 of which has a finished stone design and heated floors. The home has a fully finished basement with a potential in-law suite downstairs with its' own entrance from the 1 car garage. Downstairs also features a living room with a wood firepleace, 2 bedrooms, full bathroom, laundry room and a bar. One of the highlights of the house is the spacious kitchen and living room upstairs which walks out directly to the huge deck hosting a built in hot tub, a view of beautiful green space and the heated salt water pool. The 10 year old pool is fully fenced with a 3 year old cabana patio area with a t.v, built in fridge, a built in BBQ and a change room. The cabana is a wonderful area to enjoy the sunny days watch the game and to entertain your company. It's the perfect space. Of course, there is more! Along the 2185 ft property line that leads to Whitemans Creek, there is a 10x16 chicken coup with a 10x16 run, a long path that leads to the back where there is a pond, and bush. The other half of the property is an owner operators dream with a 867 sq ft office and a 5000 sq ft workshop/storage area for your hobbies or business. The office and workshop is wired with a 100 amp panel, and it's own well and septic separate from the house. The property is zoned to host a single family dwelling and host a variety of uses such as green houses, storage and so much more. (id:58726)
Shaw Realty Group Inc.
640 Grey Street Unit# 305
Brantford, Ontario
Welcome to this charming and beautifully updated 2-bed, 1-bath condo located in a prime area with quick access to amenities, Brantford Hospital, and the 403! The kitchen is a standout feature, boasting a newly built cupboard wall and upgraded modern finishes. LED lights illuminate the space, creating a bright and inviting atmosphere. Enjoy the eat-in counter space or opt for a sit-down meal in the designated dining area. The condo includes generously sized bedrooms and the 4-piece bathroom is sleek and functional. Additional perks include an in-unit washer and dryer. This unit comes with one parking spot and a storage locker located conveniently across the hall. The condo has been freshly painted and features modern door handles and hinges, reflecting the pride of ownership and meticulous care given to this home. Step out onto the open private balcony to enjoy fresh air and outdoor living space. Whether you're a first-time buyer or looking to downsize, this condo offers the perfect blend of style, comfort, and convenience. Don't miss the opportunity to make this well-cared-for condo your new home! (id:58726)
Shaw Realty Group Inc.
111 Grey Street Unit# 211
Brantford, Ontario
Beautiful newly renovated luxurious open concept loft condo with a wall of windows and 14' ceiling! This condo is a must see as it is likely the nicest condo I have listed to date and would be perfect for first time home buyer or retirees with the convenance of an elevator. There is a huge brand new kitchen with island and quartz counters, but that's not all it offers 2 tastefully renovated bathrooms also with quartz counters, new luxury vinyl flooring throughout, newly painted, new furnace in 2022 with a nest thermostat and the list goes on. There is a cozy balcony off the living room, a newly renovated grocery store across the street (Brant foods known for their delicious sandwiches) all this and minutes to HWY 403, casino, Grand River and beautiful parks! (id:58726)
RE/MAX Twin City Realty Inc.
240 Mount Pleasant Street
Brantford, Ontario
Welcome to Luxury Living at 240 Mount Pleasant St! Step into elegance & sophistication with this stunning custom-built home in the prestigious Lion's Park Estates Neighbourhood. **From the moment you arrive, you're captivated by the meticulous design & impeccable finishes throughout. **This 4-bed, 4-bath home boasts over 3,300 sq.ft. of luxurious finished space. As you enter the home, you are greeting with a breathtaking backlit wine cabinet. **Entertain in style in the open-concept main floor, featuring a gourmet kitchen adorned with elegant gold styled hardware, Fisher & Paykel appliances, Quartz countertops, two-tone stylish cabinets & a butler pantry w/ second dishwasher. **The dining area, graced with a custom coffered ceiling, sets the stage for memorable gatherings, while the inviting living room, centred around a grand fireplace, beckons relaxation & warmth. A covered deck off the living room is perfect for your morning coffee. **For those who work from home, a private office w/ an outside entry offers the perfect blend of convenience & comfort. **Practicality meets luxury w/ a mudroom boasting a wet/shower area, ideal for outdoor enthusiasts & furry friends alike. **Ascend the solid hardwood, open-riser staircase to discover a spacious primary bedroom retreat w/ walk-in closet & lavish 5-piece en-suite w/ a deep standalone tub, heated floors & oversized glass shower & rain shower fixture. **Additional highlights include three well-appointed bedrooms, a main 4-piece bathroom, and a convenient laundry room on the second floor. **The fully finished basement adds further living space, featuring large windows, luxury vinyl flooring & 4-piece bath. **Energy-efficient double-glazed windows & LED lighting, enhance the home's sustainability, while modern touches such as 8ft doors & sleek hardware add to its contemporary appeal. Inground Lawn Sprinkler System. **Every detail carefully considered and is a testament to elegance, style & luxury living. (id:58726)
RE/MAX Real Estate Centre Inc. Brokerage-3
RE/MAX Real Estate Centre Inc.
64-68 King George Road
Brantford, Ontario
ATTENTION INVESTORS! Offering over 1.22 acres with a freestanding building/drive-thru. Potential to build a 2nd mixed-use building (see attached proposal). This is the ideal location for a thriving business on one of the busiest roads in Brantford WITH THE ADDED OPPORTUNITY TO CONSTRUCT A MIDRISE BUILDING CONSISTING OF UP TO 28 dwelling units, 3 commercial units, and 64 parking spaces. Minutes to Highway 403 access, this L-shaped lot offers ample parking space. Don’t miss this opportunity with 183ft exposure on King George Road and c8 zoning. (id:56067)
RE/MAX Twin City Faisal Susiwala Realty
30 Chatham Street
Brantford, Ontario
Welcome to 30 Chatham Street. This 22 suite residential apartment Building has been renovated top to bottom. It has 19 outdoor parking spots and 8 garages. It consists of 18-1bedroom apartments and 4-2 bedroom apartments. some of the recent renos include; new glass balconies, all new garage doors w/built-in Man Doors, New fencing, New Foyer, all new floorings in hallways and units, all new kitchens, bathrooms. Market rents. Tremendous opportunity for the investor looking for the perfect turn-key building. (id:58726)
Homelife Power Realty Inc.
No Favourites Found












