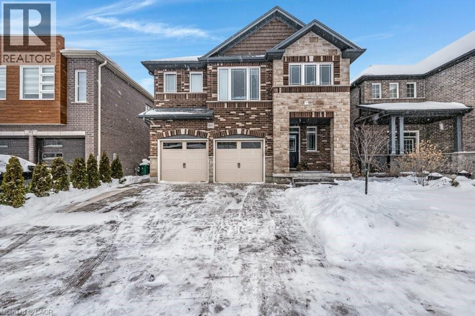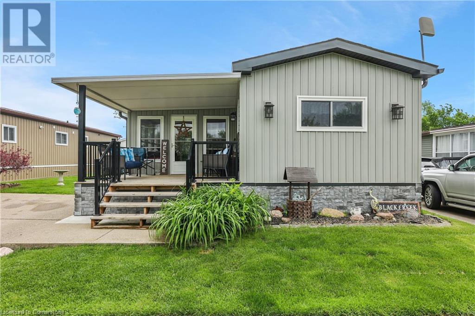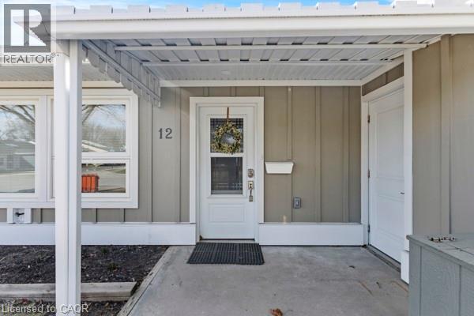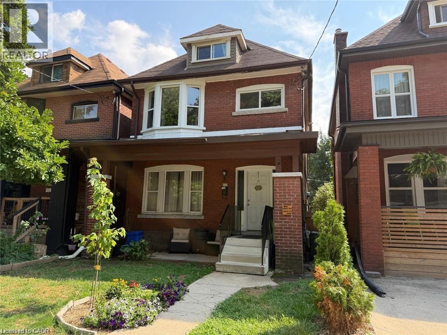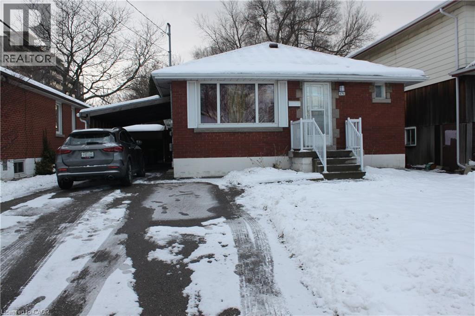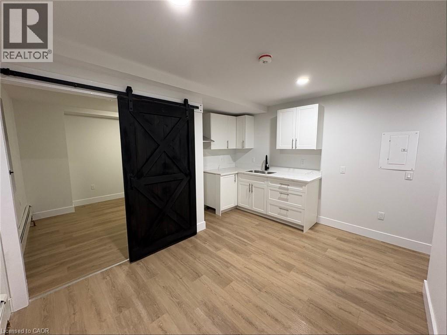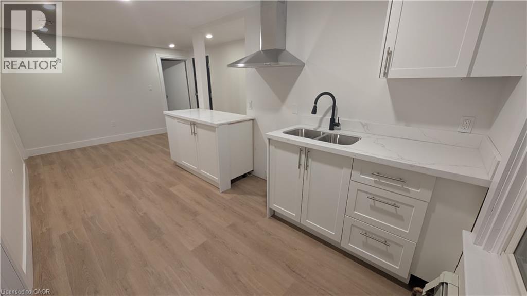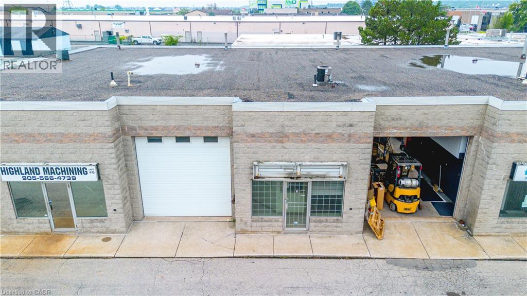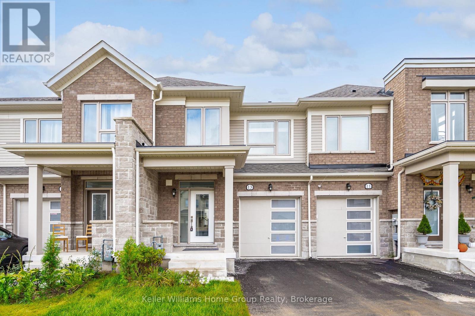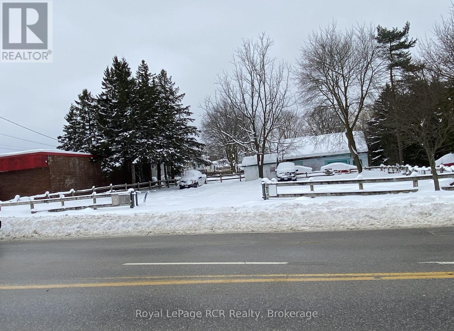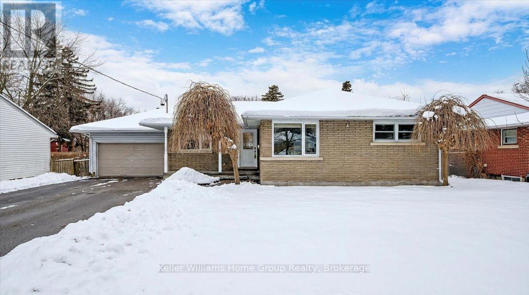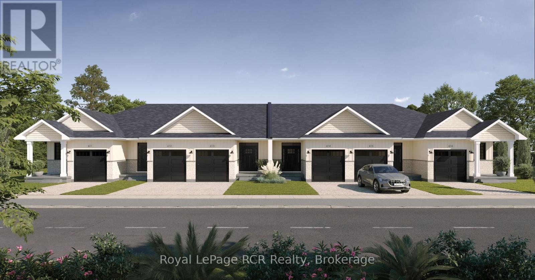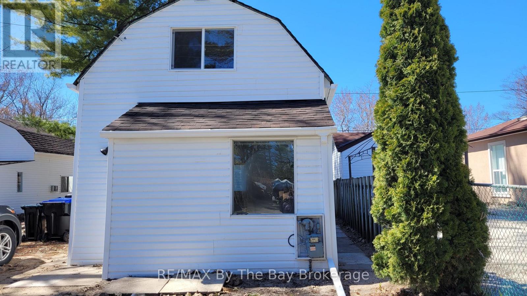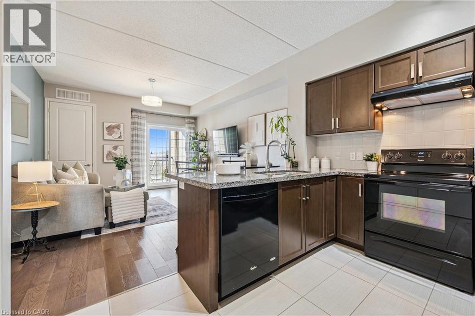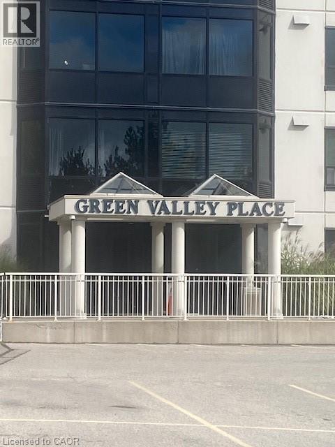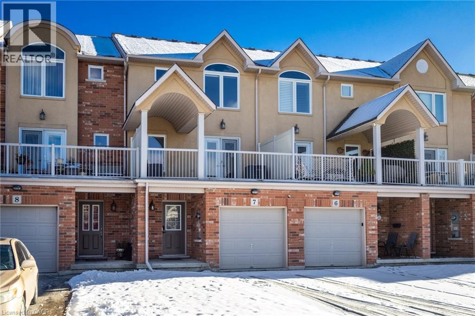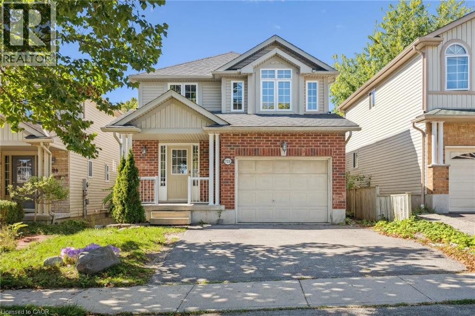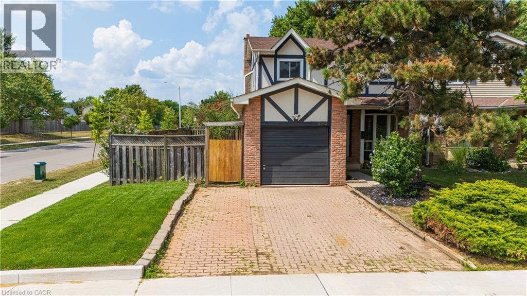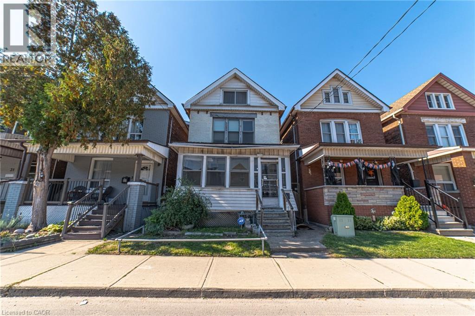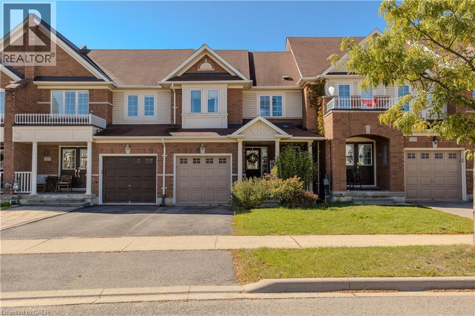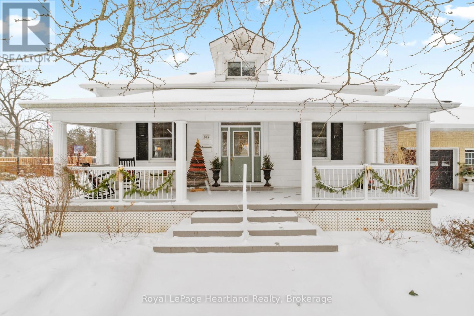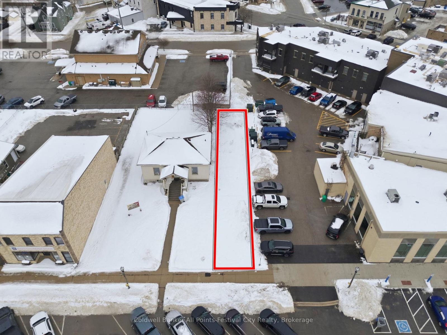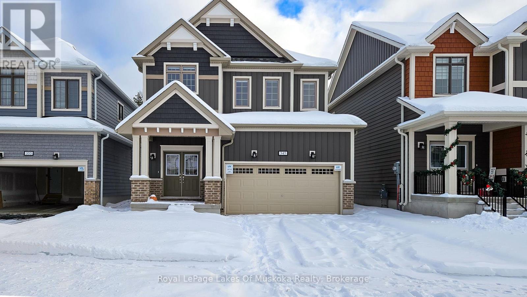160 Freure Drive
Cambridge, Ontario
This lovely executive home is perfectly situated adjacent to Lynn Freure Park and playground within a quiet West Galt neighbourhood! Set on a generous 157-foot deep lot, this beautifully maintained property offers a rare combination of space, style, and versatility. The fully fenced backyard is ideal for entertaining and family fun, featuring a heated above-ground salt water pool, mature fruit trees, and a spacious patio with paver stones, a true outdoor oasis. Inside, the open-concept living room, dining room, and kitchen are filled with natural light and upgraded with porcelain tile, hardwood flooring, and pot lighting throughout. Enjoy picturesque views of the open farmland behind the home, offering a serene and private setting. The kitchen is both elegant and functional, with white cabinetry, quartz countertops, stainless steel appliances, and a centre island, plus a walkout to the upper balcony, which steps down to the backyard. The main floor also features a flexible office or den, perfect for working from home or as an extra guest space. Upstairs, a bright and spacious family room with three large windows offers the perfect playroom or relaxation area. You'll also find three generously sized bedrooms, each with walk-in closets. The primary suite includes a luxurious 5-piece ensuite with tile flooring, a glass shower, soaker tub, and dual sinks. A second full bathroom and convenient upstairs laundry complete this level. The walkout basement offers even more living space with a large rec room, patio door access to the yard, and a 2-piece bath. Plus, there’s a separate-entry, self-contained 1-bedroom apartment featuring its own kitchen, 3-piece bath, living room, and bedroom, all with stylish luxury vinyl plank flooring, ideal for in-laws, guests, or rental income. (id:63008)
3033 Townline Road Unit# 150
Stevensville, Ontario
ADULT LIFESTYLE LIVING AWAITS … 150-3033 Townline Road (150 Redwood Square) is a well-maintained bungalow nestled in the sought-after Black Creek Adult Lifestyle Community in Stevensville. This spacious 2 bedroom, 2 bath home offers over1300 sq ft of functional, one-level living with thoughtful updates and excellent privacy. Enjoy a warm and welcoming layout featuring a large front sunroom w/in-floor heating and patio door off the living room, a generous dining space, and a bright kitchen with centre island, open-style PANTRY, and additional pantry/storage. The sunroom connects to a COVERED FRONT PORCH - perfect for enjoying your morning coffee across with peaceful views of a field. The primary suite boasts double closets and a fully RENO’d 3-pc ensuite (2022/2023). A second bedroom and full 4-pc bath provide space for guests or hobbies. The laundry/mudroom offers additional storage and walkout access to the private rear yard, where you’ll find a concrete patio, covered back deck, shed w/hydro, offering peaceful surroundings and added privacy. Recent UPDATES include all windows (except one)(2022/2023), updated appliances (2023), new dryer, siding, fascia, soffits, eves & outdoor lighting; decks, railings, stairs, concrete walkway & patio in front of shed (2022/2023), and five skirting access doors for easy maintenance. Monthly fees of $979.70 cover land lease & estimated taxes, making this a stress-free lifestyle choice. Enjoy an active, social community with access to a clubhouse, indoor/outdoor pools, sauna, shuffleboard, tennis/pickleball courts, fitness & wellness programs, and weekly social events. Quick access to the QEW completes the package. Carefree community living awaits! CLICK ON MULTIMEDIA for virtual tour, drone photos, floor plans & more. (id:63008)
12 Nolan Trail
Hamilton, Ontario
Experience easy, active retirement living in the 55+ gated community of St. Elizabeth Village. This single-level bungalow offers 2 bedrooms and 1.5 baths, a sunlit solarium, an attached garage, a generous deck for outdoor entertaining, and an ensuite laundry for everyday convenience. A welcoming community with a superb range of on-site amenities and a lively calendar of clubs and activities. (id:63008)
24 Avalon Place Unit# Upper
Hamilton, Ontario
Move in before Christmas! Clean, updated, and well-maintained 3-bedroom upper unit of legal duplex in central Hamilton. Situated between King and Main in a very walkable neighbourhood. Unit has its own private entrance via front door and includes second and third levels. Modern kitchen has white cabinets with plenty of storage space. Living/dining room has bright windows. Full bath has updated fixtures. Shared used of rear yard. Street parking is available first-come first-serve. Close to all amenities, including groceries, Shoppers Drug Mart, restaurants, schools, parks, public transit, and more. (id:63008)
696 Ninth Avenue Unit# 2
Hamilton, Ontario
For Immediate Occupancy! 2 Bedr, 3pc bath, Living & dining room, Eat-in-Kitchen, Laundry (shared). Freshly painted throughout (2025) New vinyl floors (2025). Parking for included via front driveway. Access to private backyard (shared). Quite neighborhood with easy access to shopping and commute. (id:63008)
803 King Street Unit# 2
Port Colborne, Ontario
Beautifully Renovated 1 Bedroom Apartment for Rent in Port Colborne! This bright and stylish 1 bed, 1 bath apartment features high ceilings, a modern barn door, and brand new appliances, offering a clean, contemporary living space that is truly move-in ready. Thoughtfully renovated with modern finishes throughout, this unit delivers both comfort and functionality. Enjoy shared on-site laundry, parking available, and a bright, open feel that makes the space welcoming and easy to live in. Located minutes from downtown Port Colborne, this apartment is close to shopping, restaurants, schools, parks, public transit, and the Welland Canal, making it an ideal location for professionals or anyone looking to enjoy the charm of the area. Immediate occupancy available. A fantastic opportunity to rent a modern apartment in Port Colborne with excellent access to amenities and lifestyle conveniences. (id:63008)
803 King Street Unit# 10
Port Colborne, Ontario
Beautifully renovated 3-bedroom, 1.5-bath apartment for rent in Port Colborne featuring brand new appliances, modern finishes throughout, and a rare primary bedroom powder room. Bright, clean, and truly move-in ready with shared on-site laundry and parking available. Ideally located minutes to downtown Port Colborne, close to shopping, restaurants, schools, parks, transit, and the Welland Canal. Immediate occupancy available. (id:63008)
31 Bigwin Road Unit# 5
Hamilton, Ontario
Welcome to Unit 5 at 31 Bigwin Road — a versatile and well-maintained commercial industrial condo, perfectly located on the East Hamilton Mountain. This prime location offers exceptional convenience, with quick access to both the Red Hill Valley Parkway and the Lincoln Alexander Parkway, making it ideal for businesses that rely on efficient transportation and logistics. The unit features a bright and spacious office area, providing a comfortable environment for day-to-day operations, meetings, or client interactions. Above the main office space, a functional mezzanine adds valuable square footage, perfect for additional storage or expanded work areas. The warehouse portion is thoughtfully designed with front drive-in door, allowing for smooth and efficient loading and unloading. Whether you’re operating a small distribution center, servicebased business, or light manufacturing setup, this unit offers the flexibility and functionality to support your needs. With its strategic location, practical layout, and professional appearance, Unit 5 at 31 Bigwin Road presents a fantastic opportunity for business owners or investors looking to secure a quality space in a high-demand area. (id:63008)
13 Edminston Drive
Centre Wellington, Ontario
Freehold Luxury Townhome available for lease. Located in an award winning community by Storybrook, this impressive 2 storey, 3 bedroom, 3 bathroom townhome is close to parks, restaurants, shopping, the Cataract Trail, schools and a short walk to historic downtown Fergus. Enter the main floor to high ceilings, bright windows & an open concept plan. Kitchen open to great room provides the perfect space to entertain. Walk out to generous rear yard. Upper level has 3 spacious bedrooms and convenient 2nd floor laundry. Primary bedroom features large walk in closet and luxury ensuite bath. Attached single car garage adds to convenience. Lower level is unfinished & provides plenty of storage space. This home is well suited for families, empty nesters & professional couples alike. (id:63008)
Pt Lt 16 Th Street E
Owen Sound, Ontario
Excellent opportunity to acquire a commercially zoned lot in a high-visibility, high-traffic area of Owen Sound. Measuring approximately 89' x 101', this level parcel is ideally located offering strong exposure and situated close to major shopping centres, schools, and established neighbourhoods. Its location makes it well suited for a variety of commercial or mixed-use possibilities. Ideal for investors or business owners seeking a strategically located site in a growing area of the city. (id:63008)
1520 Concession Road
Cambridge, Ontario
Welcome to 1520 Concession Road in Cambridge. This well-maintained bungalow offers exceptional versatility, parking, and recent upgrades. The property features a large double-wide driveway with parking for up to six vehicles and an oversized double-wide, double-deep garage/workshop with space for up to four cars. The main floor includes a combined living and dining area, three bedrooms, a renovated 4-piece bathroom (2025), and an eat-in kitchen. A sunroom at the rear of the home overlooks the private backyard with an octagon-shaped in-ground pool. The fully renovated lower level (2023-2025) provides excellent potential for a duplex or in-law/granny suite. It offers a bedroom with 4-piece ensuite, living room, dining area, and a new kitchen (2025), creating a self-contained space suitable for extended family or rental use. Recent upgrades include pool liner and filtration system (2018), full basement renovation with new framing and stairs (2023), electrical panel replacement with ESA permit (2024), replacement of all underslab plumbing (2024-2025), new insulation, drywall, and ceilings in the basement (2024), basement bathroom (2024), new lower-level kitchen cabinets and counters (2025), updated main-floor bathroom (2025), new vinyl laminate flooring and baseboards throughout (2025), full interior repaint (2025), and rear fence replacement (2025). A unique property offering flexible living options, ample parking, and extensive recent improvements, located close to schools, shopping, and amenities. (id:63008)
130 Pioneer Lane
Blue Mountains, Ontario
Rare opportunity to own beautifully refreshed chalet in an exceptional location with stunning mountain view, perfectly located where you walk to the lifts & Blue Mountain Village. Modern open sophistication with cozy alpine character, The Residences offers an ambience of effortless style, vaulted ceilings & expansive windows bathe the interior with natural light while a 2 sided stone wood fireplace anchors the open concept living space ideal for intimate evenings or grand entertaining alike, it's a serene mountain retreat. Embrace the Blue Mountain lifestyle where every season brings new inspiration, ski, hike, golf, unwind in tranquillity. 21' x 16' garage built in 2002 with retractable stairs that lead to smaller upper office or bunk room. 5 windows & vinyl sliding doors replaced (2019), Roof (2015), Furnace & A/C (2025), Additional ductless A/C (2022), Most deck boards replaced & painted (2017), Exterior house & rails painted (2025). (id:63008)
Unit#1 - 260 7th Street
Hanover, Ontario
YOU WILL ENJOY THIS CUSTOM BUILT END UNIT AND A NICE CUL DE SAC IN HANOVER, FEATURING OPEN FRONT FOYER WITH DOOR TO COVERED PORCH, SPACIOUS KITCHEN AREA WITH CUSTOM CABINETS AND OPEN CONCEPT TO DINING AND GREAT ROOM, PATIO DOOR TO REAR COVERED DECK. MASTER BEDROOM WITH 3 PC ENSUITE AND WALK IN CLOSET, MAIN FLOOR LAUNDRY AND 2 PC BATH, FULL FINISHED BASEMENT WITH REC AND GAMES ROOMS, 2 ADDITIONAL BEDROOMS AND 4 PC BATH, UTILITY AREA, , GAS FORCED AIR FURNACE, AIR EXCHANGER AND CENTRAL AIR, ATTACHED 1 CAR GARAGE, PAVED DRIVE, IT IS ALL HERE , TARION WARRANTY AND HST IS INCLUDED (id:63008)
46 Glenwood Drive
Wasaga Beach, Ontario
One bedroom home approximately 400 sq. ft. ideal for a single person or a couple. New windows, kitchen cabinetry and fresh exterior with vinyl siding. Ideal spot located a short walk to the beach to walk the boardwalk to watch the sunset. Close to the amenities in town such as Groceries, fast food and coffee shop. Ideally located to access public transit. Comes with one parking space. Located on a lot with three other residential units. (id:63008)
1077 Gordon Street Unit# 333
Guelph, Ontario
Welcome to this stunning and meticulously maintained one bedroom plus den condo in Guelph's sought-after south end, complete with a dedicated parking space and a convenient storage locker located on the same floor. This sunlit unit boasts 9 ft ceilings, oversized windows, and tastefully updated hardwood flooring in the living area and carpet in the bedroom creating a bright and welcoming atmosphere. The open concept layout is flooded with natural light, making the space feel airy and spacious. The versatile den offers endless possibilities as a home office, study, or guest room, catering to your specific needs. The modern kitchen offers plenty of space and is fitted with granite countertops, a breakfast bar, updated appliances, backsplash, and seamless access to the stackable laundry closet. Enjoy your morning coffee or unwind after a long day on the private balcony that overlooks serene green space, providing a peaceful retreat right at home. The prime location is unbeatable, just minutes away from the University of Guelph, Stone Road Mall, grocery stores, restaurants, and the bus station, with easy access to the 401 for commuters. Whether you're a first-time buyer, downsizing, or investing, this well-appointed condo offers a fantastic opportunity in a highly desirable south-end location, with every convenience at your fingertips. Don't miss your chance to call this beautiful condo your new home! (id:63008)
35 Green Valley Drive Unit# 107
Kitchener, Ontario
Power of Sale. Very clean as tenant has been very conscientious. Available mid December. Close to parks, highway, Conestoga College, shopping, transit, churches, museum. (id:63008)
1253 Silvan Forest Drive Unit# 7
Burlington, Ontario
Live, work, and play all in one with this rare and beautifully updated mixed-use townhome in the heart of Burlington’s Tansley neighbourhood. This impressive 3-storey property offers the flexible live/work opportunity you’ve been searching for. The ground floor features a dedicated office space with prime exposure on Mainway, its own separate front entrance, a convenient 2-piece washroom, and additional basement storage—ideal for a variety of professional uses. The residential space spans the second and third floors and was updated in 2023, offering bright, modern, and spacious living throughout. Enjoy an open-concept layout with quartz countertops, stylish finishes, custom glass-panel railings, and a walk-out terrace perfect for relaxing or entertaining. The upper level features three generous bedrooms and a well-appointed 4-piece bath, providing exceptional comfort and practicality. The entire home is equipped with automatic blinds for added convenience and a touch of luxury. Ideally situated just steps from Tansley Park and the Tansley Woods Community Centre, this location offers unmatched access to recreation, green space, walking trails, and family-friendly amenities. Combined with nearby restaurants, shopping, and major highways, this property truly delivers convenience at its finest—eliminate commuting time, run your business from home, and enjoy modern living all under one roof. (id:63008)
723 Black Cherry Street
Waterloo, Ontario
NO HOLDING OFFER(S). MOVE-IN READY! Over 2,700 sq ft of beautifully updated living space, this 4 beds & 4 baths single detached home in Columbia Forest / Clair Hills welcomes you to come view its inviting layout. Bright spacious rooms and entertaining potential! Enter through the large foyer to find main floor laundry and gorgeous open concept main level. The kitchen features stainless steel appliances, granite countertops with breakfast bar and plenty of cabinet space. The dining room with double french doors to the back deck is a perfect place to gather with family. On the 2nd floor, you will take in the immense master bedroom complete with jacuzzi ensuite and walk-in closet, and two additional bedrooms plus a 4pc main bathroom. The basement is finished with a 4th bedroom, a large rec-room and a 4th bathroom. Also here is a bonus kitchenette with some storage space. Enjoy the beautiful backyard, perfect for BBQ and dining under the pergola. Outdoor living enjoyed in a fully fenced yard is a summer retreat. Recent Update: New vinyl flooring and baseboards on main and 2nd floors (2025). New paint throughout including walls, doors and windows (2025). New bathroom tiles and lights (2025). New dining room light fixtures and new kitchen potlights (2025). Newly installed staircase carpet and light fixture (2025). Updated basement bathroom and kitchenette. Enjoy the beautiful backyard, perfect for BBQ and dining under the pergola. Outdoor living enjoyed in a fully fenced yard is a summer retreat. This home is located close to schools, playgrounds, bus route(s) and shopping. (id:63008)
3045 Driftwood Drive
Burlington, Ontario
Renovated 4 bedroom freshly manicured corner lot seconds from highways, public transit and shopping. Double parking with a garage as well. Corner lot offers a large backyard and deck with entrance to the dining and living room making it feel like extra square footage. Fresh paint, floors, light fixtures, door handles and landscaping are ready for you to show off to your new friends and relatives. No need to fix a thing. Separate side entrance and bar in basement make it great for hosting events keeping the noise down to minimum for the bedrooms. Cozy eat in kitchen for quick meals or load up family friends in the dinning room. This home checks off a lot of boxes!!! Also in a well established neighborhood. (id:63008)
35 Sherman Avenue N
Hamilton, Ontario
Step into the charm of this solid brick 2.5 brick home built in 1911, brimming with character and ready for your personal touch. The enclosed front porch offers a warm welcome and showcases the home's timeless appeal. Inside, you'll find a spacious layout with generous bedrooms on the second floor and a bright 4-piece bathroom. The third floor adds two additional bedrooms, perfect for guests, a home office, or creative space. The kitchen opens to a private backyard, providing the ideal setting for future gardens or outdoor entertaining. A separate side entrance leads to the unfinished basement, which includes an existing bathroom-offering excellent potential for additional living space. ich in history and full of opportunity, this home is waiting for someone with vision to restore its original beauty and make it shine once again. (id:63008)
3356 Mikalda Road
Burlington, Ontario
Tucked away on a quiet, family-friendly street in Burlington, this charming freehold townhome proves that great things come in perfectly designed packages. Thoughtfully laid out and meticulously maintained, it offers an efficient use of space that maximizes every square foot—making it the ideal choice for growing families seeking comfort, convenience, and connection in one of Burlington’s most desirable communities. A charming exterior with perennial gardens and a covered porch welcomes you home. Inside, natural light fills the open-concept main floor featuring hardwood floors and a seamless flow between living, dining, and kitchen spaces. The bright, modern eat-in kitchen showcases quartz countertops and backsplash, a stylish peninsula, and stainless steel appliances, while the adjacent dining area opens to a private rear deck—perfect for morning coffee or family barbecues. Upstairs, the spacious primary suite features a wall-to-wall closet and a 4-piece ensuite bath. Two additional bedrooms, one with a walk-in closet, and a well-appointed main bathroom complete the second floor—offering ample room for the entire family. The fully finished lower level adds valuable living space, with a spacious rec room featuring large above-grade windows and durable laminate flooring. Whether used as a playroom, home theatre, or teen hangout, this level extends the home’s versatility. A convenient laundry area completes the lower level, keeping practicality top of mind. Outside, the partially fenced backyard offers a perfect mix of deck space and green area—ideal for barbecues, playtime, or simply relaxing in the sun. Every inch of this home has been designed to work hard for modern family living, offering style, warmth, and exceptional functionality. Here, you’ll find the perfect blend of low-maintenance living and family comfort—proof that a smaller footprint can still hold everything a growing family needs to truly thrive. (id:63008)
105 Quebec Street
Goderich, Ontario
Standout curb appeal in Goderich's desirable West End, this charming Ontario cottage-style home draws you in immediately with its beloved covered front porch and striking dark shutters, and sits on a generous 96.82' x 106.85' Lot with a detached combination 20'x18' single-car garage with 18'x11' workshop. Inside, the main level offers a large living and dining area with character-rich original hardwood floors, cove mouldings, and a great location for a gas fireplace, followed by a spacious eat-in kitchen featuring ample cabinetry, stainless steel accents, 2024 pot lights, and a 2025 stove and dishwasher. Off the kitchen into a bright family room there's views of the fully fenced backyard from the newly-created patio door, out to two decks with a pergola and the garage/workshop. The main floor is complete with a comfortable primary bedroom with 4-piece ensuite-style bathroom, and a nearby second bedroom; while the upper level provides a cozy third bedroom with a dormer window and its own three-piece ensuite. With gardens abound, spending time outside won't be hard in 2026, gear up for the grilling season with a new 2025 gas BBQ line, too. Recent updates include new eavestroughs and gutter guards (2024), a five-inch air cleaner added to the furnace (2024), and new toilets in both bathrooms, owned hot water tank (2023), forced-air gas furnace (2018), roof (2017), central air, and a central vacuum system, all just minutes from Goderich's Town Square with shopping, restaurants, and within walking distance to Lighthouse Park and Lake Huron beaches and sunset. The charm you've been waiting for, in the location you've been looking at, is finally here and ready for you. Don't wait! (id:63008)
38 East Street
Goderich, Ontario
What an opportunity to purchase a commercial property in Goderich along the shores of Lake Huron. This vacant core commercial land is ready for you to build that special property for a great investment or your own business. C4 Zoning allows for multiple uses from retail, office, residential mix, etc. Steps from the desirable Courthouse square, where you will receive the best exposure. Measures 25 feet by approximately 130 feet. Reach out today, this won't last long at $69,900. (id:63008)
345 Mceachern Lane
Gravenhurst, Ontario
Welcome to 345 McEachern Lane, Gravenhurst. This well maintained, new 4 bedroom, 3 bathroom home sits on a quiet cul-de-sac and offers the perfect blend of comfort and convenience. Enjoy bright, spacious living areas and a large backyard ideal for entertaining, kids or pets. The unfinished basement is a blank canvas ready for your custom touch. Just minutes from shops, restaurants, and everyday essentials. This home delivers effortless living in one of Muskoka's most sought-after communities. (id:63008)

