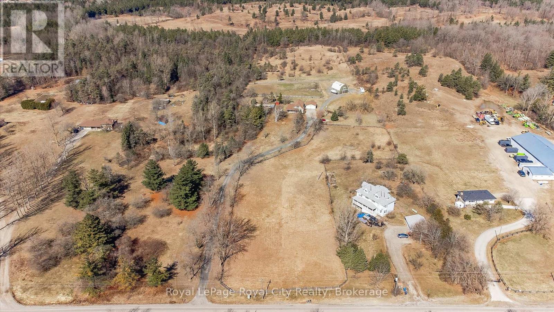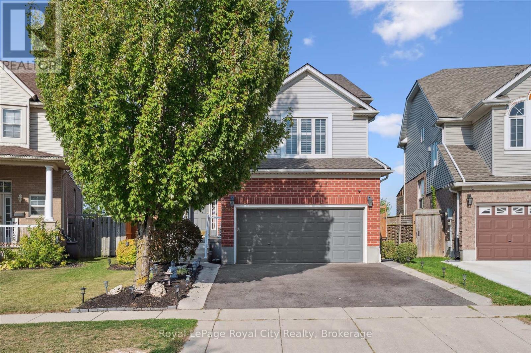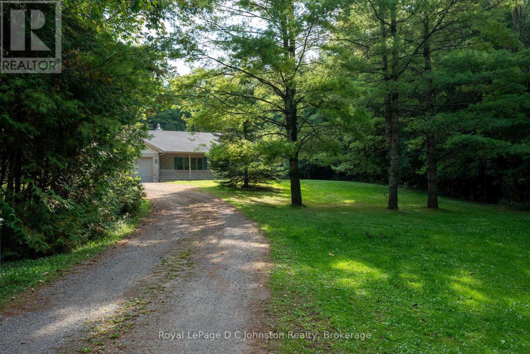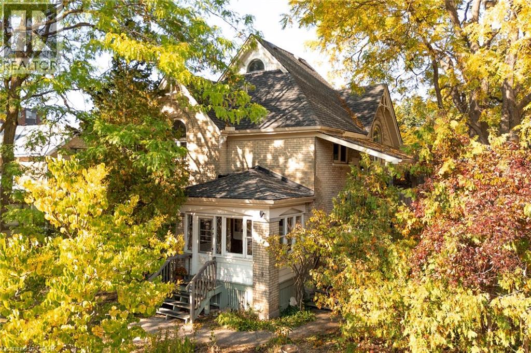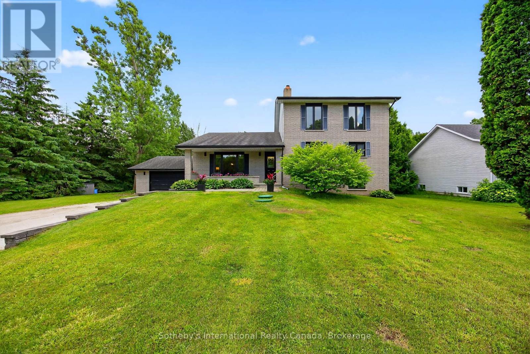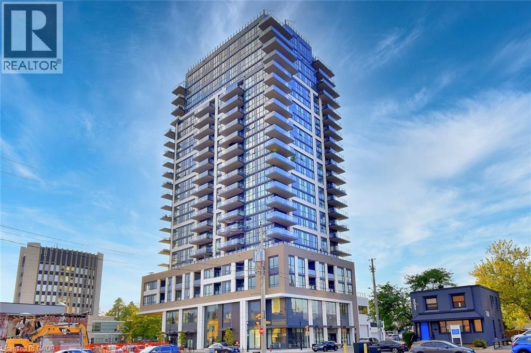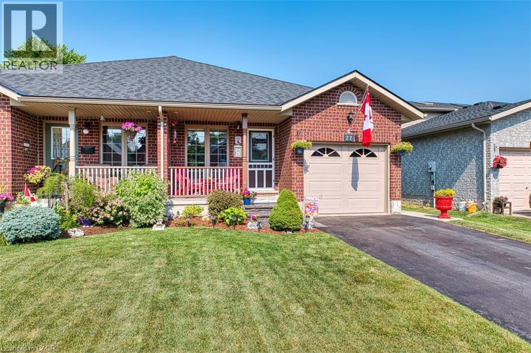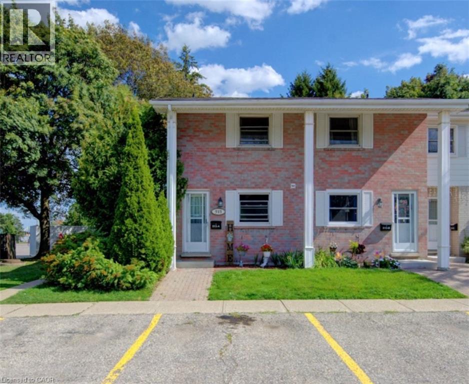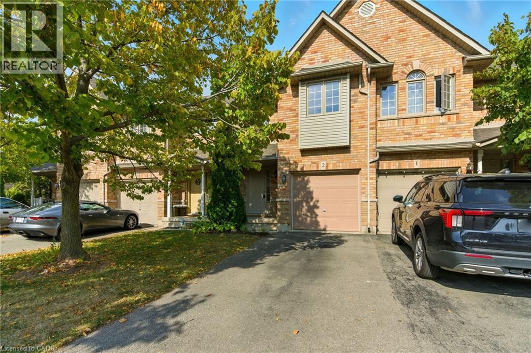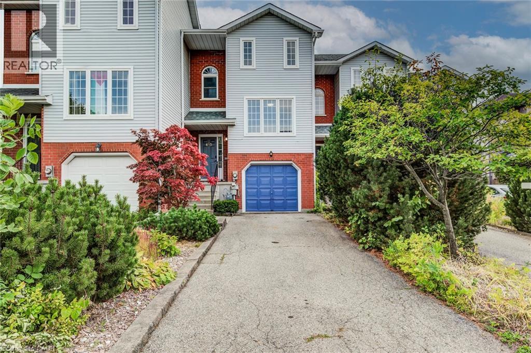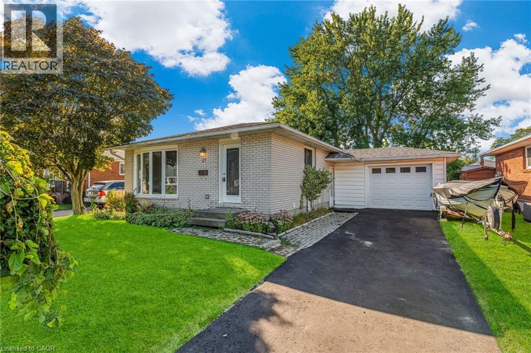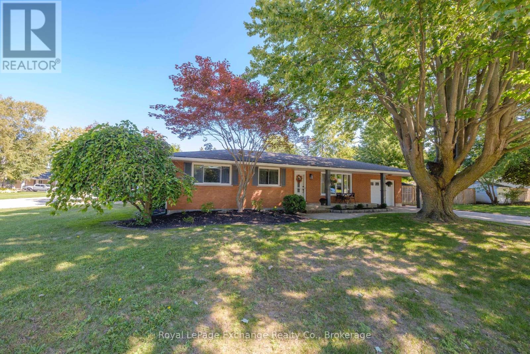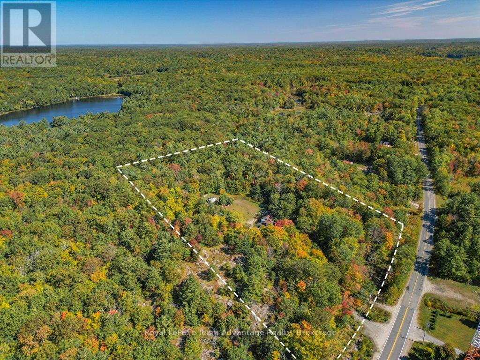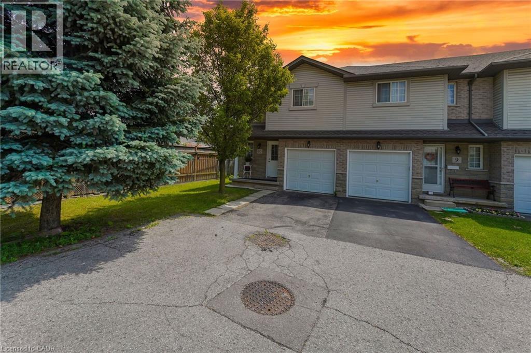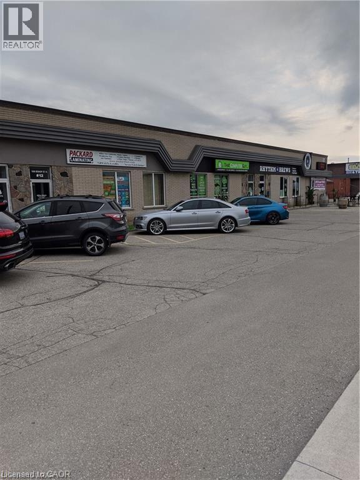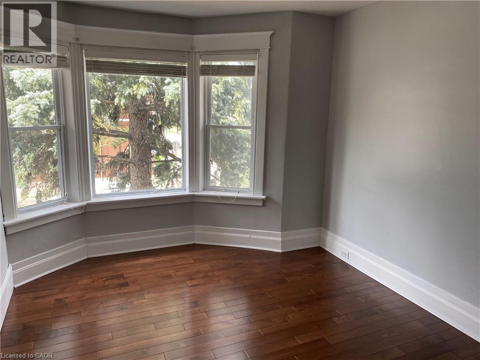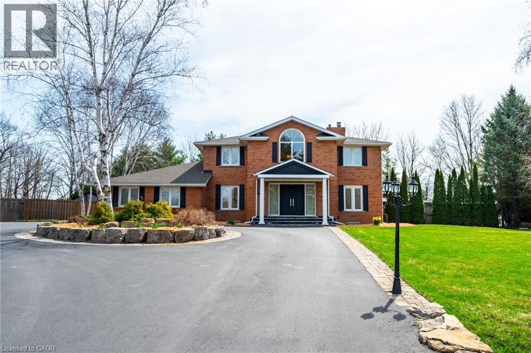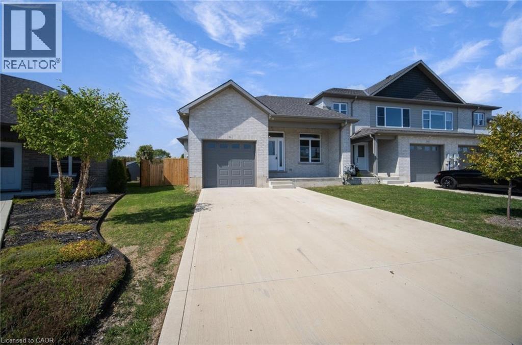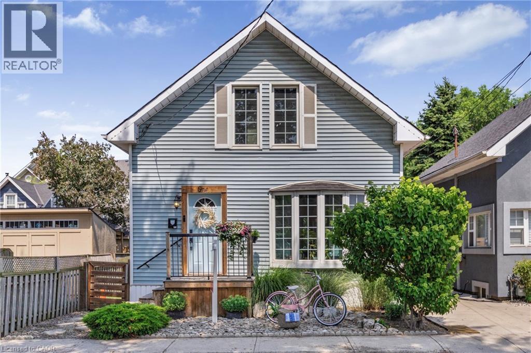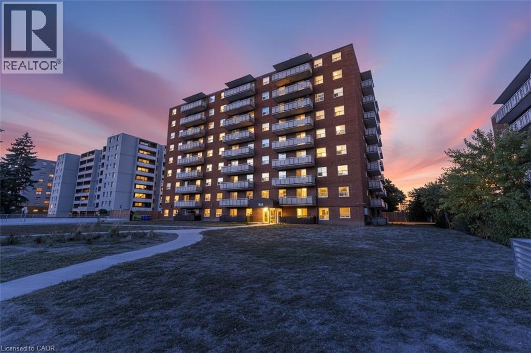344 Maltby Road E
Guelph, Ontario
A Rare Development Opportunity Discover this stunning 9-acre hobby farm nestled among rolling hills and a gently winding laneway that welcomes you home. Surrounded by mature trees, thoughtfully planted gardens, and open green space, this serene property offers both beauty and potential. The spacious family home features 4 bedrooms, 3 bathrooms, two gas burning fireplaces, and a detached double garage - perfect for cozy rural living.Equestrians and nature lovers alike will appreciate the five-stall barn with hay loft, four fenced paddocks, and scenic trails ideal for peaceful walks or Sunday rides. Tucked away in total privacy, this lush retreat offers a tranquil escape from the pace of city life. Strategically located within the Clair-Maltby Development Plan, this property presents exciting future potential. As the City of Guelph moves forward there is great opportunity with the future land use. Detailed information is available on the City of Guelphs website. (id:63008)
678 Mortimer Drive
Cambridge, Ontario
Welcome to 678 Mortimer Drive, an immaculate 3-bed, 4-bath home on a pool-sized lot backing onto Studiman Park and École élémentaire catholique Saint-Noël-Chabanel. Offering ample space for the entire family, the current owners have invested over $100,000 in thoughtful upgrades, from stylish hardwood flooring and lighting to modernized bathrooms, kitchen updates, mechanicals, and backyard enhancements. The open-concept kitchen with quartz counters and stainless appliances flows into a bright sitting area and formal dining space, creating the perfect hub for everyday living and entertaining. A stunning bonus family room, set between the main and second floors, showcases cathedral ceilings and a cozy gas fireplace perfect for snuggling up at the end of a long day. The finished basement adds even more flexibility with a 3-pc bath and pantry space, while outdoors you'll find a 16 x 30 saltwater pool with stamped concrete patio and new equipment, all within a low-maintenance fenced yard. With a double garage and close proximity to schools, parks, and shopping, this turnkey property blends comfort, quality, and location in one exceptional package! (id:63008)
397603 Concession 10
Meaford, Ontario
Take your chance to discover this custom-built stone bungalow, nestled amongst the trees on a fantastic, two-acre lot. This traditional home offers unparalleled privacy, less than 5 minutes from town. The thoughtfully designed bungalow features two bedrooms, 2.5 bathrooms, and a welcoming front living room with a stunning view from its bay window. Flowing from the spacious foyer to the kitchen, you'll have more than enough storage in the solid wood cabinetry, and space for chatting during dinner prep at the eat up bar. The kitchen is spacious, with room for a family sized table, and the sliding glass doors behind take you outdoors to a lovely patio. There is a spacious bedrooms down the hall, a full bathroom and an outstanding primary with it's own full ensuite bath and walk in closet! Down the opposite hall, main floor laundry and a half bath, as well as access to the immaculate garage. Bonus - the unfinished basement with a private entrance presents a blank canvas for you to create your ideal living space. If the attached two-car garage isn't enough, there is an additional detached two-car garage with a workshop that provides ample space for vehicles and hobbies. This is your opportunity to own a custom Tom Clancy Builders home in the most tranquil setting. Reach out today to your favourite realtor for a showing. (id:63008)
111 Bay Street
South Bruce Peninsula, Ontario
First time offered since 1910! This charming 3-season cottage has been in the same family for generations and is full of unique character and personality. With 4 bedrooms and 1 bathroom, its the perfect retreat to gather and unwind. The primary upstairs bedroom includes walkout balcony access, offering a peaceful spot to enjoy the surroundings. From the property you'll enjoy great views of Lake Huron, and just across the road is convenient beach access for swimming, sunsets, and shoreline walks. A garden shed adds extra utility to this artsy, one of a kind property. (id:63008)
44 Ellen Street E
Kitchener, Ontario
Set on a lush 60 x 144-foot lot, this century home offers serenity with the lively rhythm of its surroundings. The Civic Centre is one of the city’s most beloved urban communities, a neighbourhood thoughtfully preserved by the Heritage Plan. The streets are lined with mature trees and single detached homes, ensuring a streetscape that will remain spacious and picturesque for years to come. A solid double-brick exterior with subtle brick detailing around the windows, delicate woodwork at the roofline, offers architecture beyond the ordinary. Artists have lived and worked here, leaving their mark in ways both visible and intangible. The garden features a striking installation by Nicholas Rees, a sculptural reminder that inspiration can be part of everyday life. Even the garage has been transformed into extra studio space, offering yet another place for imagination to unfold. Inside, the main floor is airy and inviting. Soaring ceilings and original hardwood floors create a sense of openness, while large principal rooms elevate the space. This level includes 3 bedrooms, and two charming porches—perfect nooks to sip tea, sketch ideas, or simply pause for a moment of calm. The second level is reached through a covered balcony, a spot affectionately known as the “tree-top studio.” Here, natural light fills every corner of the space. With 3 additional bedrooms and a sun-drenched den, the upper level feels both private and inspiring, like a retreat within the city. For those who crave a home that nurtures creativity while offering practical peace of mind, this property is a rare find. It comes with updated vinyl windows, an updated roof, and a brand-new furnace—sized to support an additional 500 sq. ft. should you choose to expand. This is a legal non-conforming duplex, a blank canvas waiting for your personal touch, a heritage home in one of the city’s most culturally rich neighbourhoods, and a place where history, artistry, and possibility converge. (id:63008)
117 Northlake Drive Unit# A
Waterloo, Ontario
Welcome to 117A Northlake Drive, a home that’s been fully renovated from top to bottom by the current owners! Step inside and you will be greeted by an open-concept main floor that’s perfect for everyday living and entertaining. You will also enjoy a fully upgraded kitchen featuring new appliances, including a gas stove, sleek new countertops, glass cabinets and plenty of space for family meals. Slide open the patio doors to your brand-new deck and look forward to summer evenings spent relaxing or hosting friends. Upstairs, you will find three bright bedrooms and a gorgeous spa-like bathroom with a double sink and a freestanding tub, fully equipped with a rainfall shower. The finished lower level offers even more space to enjoy, including a cozy rec room with a gas fireplace, a private bedroom and bathroom. There is also the perfect space for a workshop and storage area for all your extras. With stylish vinyl flooring throughout, brand-new windows and doors and a high-end heating and cooling system, this home is as practical as it is beautiful. You will also look forward to spending time outdoors in your large and private backyard with a deck and multiple sheds. The home offers three parking spots and is located in a prime location close to parks, great schools, trails, shops, delicious restaurants and to Conestoga Mall. You will quickly see why this home is such a special find! Book your private showing today! (id:63008)
79 Caroline Street W
Clearview, Ontario
Freshly priced to highlight its value, this Creemore property offers more space, flexibility, and potential than first meets the eye. This much larger-than-it-looks 5-level home sits on a private 1-acre lot, offering space, versatility, and small-town charm. With 4 bedrooms, 3 bathrooms, and multiple living areas, its ideal for multi-generational living and even has potential for an in-law suite. The main floor is warm and inviting, featuring a cozy gas fireplace and an updated eat-in kitchen with built-in fridge/freezer, wall oven, and a spacious dining area. Large windows throughout the home fill each level with natural light, creating bright and welcoming spaces. Upstairs, the primary suite feels more like a private apartment an impressive 800 sq. ft. retreat with built-ins, ensuite, laundry, a private deck, and plumbing ready for a coffee bar. Three additional bedrooms share a full bath, making it perfect for family living. The lower-level family room is bright and airy, with a walkout to the backyard and a double-sided stone fireplace (currently non-operational, but ready to be restored). Another level offers a rec room/office, 2-piece bath, and additional laundry flexible space for work, hobbies, or guests. Outdoors, mature trees frame a serene backyard oasis, perfect for entertaining, stargazing, or giving kids and pets room to roam. A heated oversized double garage with workshop space and 220-volt service provides room for projects, toys, and tools. With its generous layout, prime location, and endless potential, this property is ready for the handyman, hobbyist, or growing family to make it their own. All this, just a short stroll from Creemores shops, cafés, and restaurants. (id:63008)
2007 James Street Unit# 1301
Burlington, Ontario
A unique opportunity awaits you at the Gallery Condos & Lofts in the heart of downtown Burlington! This 2-Bedroom, 2-full Bath 814 sq ft Sofia model has many features including Designer series wide-plank laminate Floors, a gorgeous Kitchen with Euro-style, 2 tone Cabinets, soft close doors/drawers, Stainless Steel Appliances, Quartz Countertop & under-mount double Sink! Sliding doors lead to a 160 sq ft covered Balcony with north exposure and breathtaking Views of the Escarpment! The spacious primary Bedroom enjoys a stylish Ensuite with glass door shower and handy, private, in-suite Laundry! The sundrenched second Bedroom has floor to ceiling Windows, with captivating views, and is located right next to the main 4-piece Bathroom with deep soaker tub! You will appreciate the 24-hour Concierge and the 14,000 sq ft of indoor and outdoor amenity space, featuring a Party room, Lounge, Games area, indoor Pool, Fitness studio, indoor/outdoor Yoga studio, indoor Bike storage area, Guest suite, and a Rooftop Terrace with BBQ stations and Lounge seating with Scenic views of Lake Ontario! This contemporary 22-storey building is located across from Burlington's City Hall and has easy access to Spencer Smith Park, Retail spaces, Restaurants, Shops, Public transit and the QEW. A storage Locker and underground Parking spot completes the package! Put this one on your “must see” list! (id:63008)
22 College Street
Stratford, Ontario
ou are invited to discover the perfect blend of charm & style in this immaculate 3 Bedroom Bungalow in a friendly Cul-de-Sac of beautiful Stratford with over 2,100 SF of living space. This meticulously finished Full Brick home with a great overall layout designed for total functionality & plenty of desirable features will give you an instant vibe of welcoming feel. Great Open-Concept main floor showcasing a maple Kitchen with Granite tops & breakfast Island, Stainless appliances, lovely Family Room and Dining room complemented by a 2 well-appointed Bedrooms and a Jack & Jill bath. The fully finished Basement with its Large space, Separate Entrance, 1 Bedroom + the potential of easily adding a 4th Bedroom, huge Rec Room that can be further partitioned to suit your needs & tastes & full Bathroom, it’s undoubtedly an ideal setup for an In-Law setup/living, for multi-generational family use or as a mortgage Helper – put this home on the Top of your list and you will appreciate it more by seeing in-person. Plenty of desirable Upgrades & Improvements: Roof (2023), Bathrooms, Flooring, Painting, Kitchen Granite & Appliances, Lighting, Closets & Doors, Carpet in the Basement, Trim work, Complete Backyard 2023 (Fence, Deck, Patio, Custom Shed, Landscaping), Garage Door, Concrete Porch and more. And for your outdoor comfort, enjoy a spectacular manicured back yard Oasis with family and friends – a wonderful retreat paradise in the city. Also, take advantage of this Quiet Cul-de-Sac location, extended parking capacity of the Driveway able to accommodate multiple vehicles, short distance to Downtown & all major amenities and such a wonderful neighbourhood. Whether you’re a growing family, first-time home buyer or an investor seeking a lucrative opportunity, this property offers an attractive package of comfort, convenience, and potential. Extremely well-kept and regularly maintained home in amazing condition reflecting an evident pride of ownership, be prepared to be amazed ! (id:63008)
513 Weber Street N Unit# A
Waterloo, Ontario
A PERFECT START: COZY TOWNHOME WITH COMMUNITY PERKS. Welcome to 513A Weber Street North—a charming and well-maintained 2-storey townhouse that’s full of potential. Featuring 2 bedrooms, 1 bathroom, and 2 dedicated parking spaces, this home is perfectly situated in the heart of vibrant Waterloo. With parks, local amenities, and universities nearby, it’s an ideal choice for families, or savvy investors. Step inside to a bright living area that flows seamlessly into the dining space and kitchen, creating a warm and inviting atmosphere. Sliding doors lead you to a private rear patio, perfect for enjoying your morning coffee or hosting summer barbecues. Upstairs, you’ll find 2 spacious, light-filled bedrooms along with a well-appointed updated 3pc bathroom. The finished basement adds even more versatility, offering extra living space that can be tailored to your needs. Beyond the walls, this home offers community perks including an inground pool and playground—great for relaxation and recreation. With convenient parking, and a location that blends lifestyle with accessibility, this townhouse is a budget-friendly gem. Whether you’re a first-time buyer or an investor, it’s a smart move in today’s market. (id:63008)
1283 Blanshard Drive Unit# 2
Burlington, Ontario
Spacious & bright 3 bedroom townhome located in desirable Tansley Woods district. Freshly painted throughout. Private rear patio with new fencing and gate. Awesome neighborhood with parks and trails nearby. Shopping and public transportation minutes away. (id:63008)
633 Grange Crescent
Waterloo, Ontario
Discover this charming 2-storey freehold townhouse nestled in one of Waterloo’s most sought-after neighborhoods – an ideal opportunity for first-time home buyers or savvy investors! Step inside to an inviting open-concept main floor filled with natural light, highlighted by a beautifully renovated kitchen complete with granite countertops, ample cupboard space, a stylish tile backsplash, dishwasher (2021), and brand new rangehood (2025). The spacious living area offers the perfect spot to relax or entertain. Upstairs, you’ll find two generously sized, carpeted bedrooms and a well-appointed 4-piece bathroom – offering comfort and functionality. The lower level adds even more value, featuring a 2-piece bath, laundry area, utility room, and a storage/family room with direct access to the garage. Step outside to a fully fenced, extra-deep backyard – a perfect play space for kids or room to garden and entertain. This property has been thoughtfully updated to enhance its appeal and move-in readiness. The entire home was recently painted in modern, neutral tones that create a clean and inviting atmosphere throughout. In addition, all light fixtures have been upgraded, bringing a modern touch and enhanced lighting to every room, complemented by fresh new paint throughout the house. With a single-car garage and a driveway that easily fits two additional vehicles, parking will never be an issue. This home is just moments from the Boardwalk Shopping Centre, top-rated schools, beautiful parks, and scenic trails. This move-in-ready gem is nestled in a welcoming community—reach out for more details! (id:63008)
27 Locke Avenue
St. Thomas, Ontario
Welcome to 27 Locke Ave! This beautifully updated 3 bed, 2 bath home is nestled in a quiet, family-friendly northeast neighbourhood—steps from a park, elementary school, and scenic walking trails around Dalewood Conservation Area. Move-in ready and full of charm, this home features a renovated kitchen with granite counters and refaced cabinets, a spacious living room, and 3 main-floor bedrooms including a primary with walkout to the deck. Both bathrooms have been updated with new vanities, ceramic tile floors, and an upgraded toilet. The finished lower level offers a large rec room, office/den, 3pc bath, and ample storage. Recent upgrades include new carpeting, mirrored closet doors, a resurfaced deck, and a new asphalt driveway. The fully fenced, private backyard is perfect for relaxing or entertaining. Plenty of parking with an extended driveway and attached single-car garage. Excellent curb appeal, easy access to London & Hwy 401. A perfect blend of style, function, and location—ready for you to call home. (id:63008)
Unit A - 36 Jordan Crescent
North Huron, Ontario
Now available for lease October 1st, 2025, this modern 4-bedroom home at 36 Jordan Crescent in Belgrave offers an exceptional blend of contemporary comfort and small-town charm. Built in 2022 and thoughtfully designed with nearly 1,250 sq. ft. of above-grade living space, this property is perfect for families, professionals, or anyone seeking a balance between convenience and tranquility. The main floor features a good-sized kitchen with open sightlines to the welcoming living room, making it ideal for everyday living and entertaining. The primary bedroom is located on the main level, complete with a private 3-piece ensuite, while main floor laundry is conveniently tucked just off the kitchen. Two additional bedrooms upstairs and two more downstairs provide plenty of flexibility, with the front bedroom easily suited as a home office. A large lower-level rec room ensures ample space for family activities or relaxation.Step outside and enjoy a covered front porch, a private single-wide concrete driveway, and a rear deck extending off the living room for outdoor gatherings. Comfort and efficiency are built in with a natural gas furnace and central air conditioning, while the landlords handle lawn care and snow removal for stress-free living. Set in the peaceful community of Belgrave, this home is just 10 minutes to Wingham, 8 minutes to Blyth, a short 30-minute drive to Goderich and the shores of Lake Huron, and about 50 minutes to Bruce Power. Lease is offered at $2,250 per month plus heat and hydro, making this modern home an excellent opportunity to enjoy rural charm with modern amenities and a prime location. (id:63008)
577 James Street
Saugeen Shores, Ontario
Blending classic charm with a designers eye for detail, this brick bungalow stands out as a stylish and functional home in Port Elgin. Set on a generous corner lot with mature landscaping, this home offers excellent curb appeal and the rare convenience of two separate driveways, adding flexibility for extended family, guests, or potential income opportunities.Inside, the home has been thoughtfully updated to create a warm and stylish living environment. A spacious main floor layout features bright principal rooms and tasteful finishes that elevate everyday living. Energy efficiency is a standout here the home is economically heated with a geothermal forced-air system complete with air conditioning, keeping utility costs low year-round. Recent improvements include an updated electrical panel, giving peace of mind for todays lifestyle needs.Whether you are seeking a primary residence, an investment property, or a home with rental potential This property offers exceptional value on a desirable corner lot close to schools, shopping, and Port Elgins vibrant downtown. A unique opportunity to own a well-built, stylishly updated bungalow in one of Saugeen Shores most sought-after communities. (id:63008)
18 Horseshoe Lake Road
Seguin, Ontario
Welcome to 18 Horseshoe Lake Road a versatile property with room to grow. Set on 6.9 private, level acres this "as is" offering has a peaceful pond, space for storage and plenty of potential. The location is hard to beat - just minutes to Horseshoe Lake, Parry Sound, local amenities and quick access to Highway 400. The raised bungalow has a welcoming feel starting with an enclosed porch featuring a hot tub and electric fireplace - a cozy spot to enjoy all seasons. Inside the foyer with its large closet leads to an open kitchen, dining and living area designed for easy everyday living. A full 4- piece bathroom, a second bedroom and a primary suite with its own enclosed porch complete the main level. On the lower level you'll find two covered entrances that lead into a spacious foyer or or bonus room. Shared laundry connects the space while a separate 1-bedroom, 1-bath in-law suite offers flexibility for extended family or potential rental income. This property is an opportunity to make your mark - whether you're looking for multi- generational living, investment potential or simply a quiet place to call home. (id:63008)
1523 Upper Gage Avenue Unit# 10
Hamilton, Ontario
Beautiful 2 storey end unit condo townhouse featuring 3 spacious bedrooms on the upper level, bedroom level laundry and kitchen plus dinette on main level with sliding doors leading to the quiet, fully fenced backyard. Fully finished basement with large rec room, 2 pc bath and room to add a fourth bedroom. New furnace installed 2025. Located in the Templemead area close to Rymal Road. Near shopping, highway access, bus routes, a rec centre and major amenities. Road fee includes snow removal and visitor parking. (id:63008)
1000 Bishop Street Unit# 12b
Cambridge, Ontario
Great exposure just off Hespeler Road. The space is built out professionally with 7 offices and warehouse. Wheelchair accessible access, every thing you need for your business. Eateries/Restaurants welcomed. Loading dock with 8' X 8' door something very hard to find. Ample client parking at the front of the building and rear access to loading dock. Location is near McDonald's and a large pocket of retailers, small to large industrial plaza's and residential homes. Quick access to HWY 401 and HWY 24, bus route steps from the main entrance. (id:63008)
189 Prospect Street S
Hamilton, Ontario
Upper floor lease opportunity at 189 Prospect Street, Hamilton. This well-appointed unit features 2 bedrooms, 1 full bathroom, and in-suite laundry. Conveniently located close to schools, parks, shopping, transit, and major highways. Ideal for tenants seeking a comfortable and well-maintained home in a central location. Convenient Transit Access – Easy access to public transit, making commuting around Hamilton quick and simple. Close to Amenities – Steps from shopping, restaurants, and everyday conveniences. Family-Friendly Neighbourhood – Near parks, schools, and community spaces.Proximity to Downtown – Just minutes to Hamilton’s downtown core for work, dining, and entertainment. Great Connectivity – Quick access to major highways for commuting in and out of the city. Lifestyle Perks – Surrounded by trails, recreation centres, and cultural spots. (id:63008)
24 John Martin Crescent
Flamborough, Ontario
Situated on a quiet, beautifully manicured 0.99-acre lot in one of the most exclusive enclaves in the area, this impressive two-storey brick estate immediately captures attention with its elegant curb appeal, circular driveway, and landscaped centrepiece. This home has it all, offering four bedrooms, four bathrooms and over 4000 square feet of living space. No rear neighbours, an inground pool, hot tub, workshop & gazebo with a natural gas fireplace outside. The backyard is flat, unobstructed and surrounded by trees. Plenty of useable space for entertaining, family games/events and a huge ice rink. Breathtaking foyer illuminated by cascades of natural light and a stunning centre staircase. Exquisite Brazilian hardwood flooring flows seamlessly through the formal dining and entertainment spaces, where a natural gas fireplace adds a warm, ambiance ideal for both grand entertaining and intimate gatherings. The custom kitchen is a masterpiece of craftsmanship, featuring cherry maple oak soft-close cabinetry, under-cabinet lighting, heated floors, granite countertops, skylights, and a toe-kick central vacuum for effortless living. The step-down living room features large windows overlooking the private back yard, pot lights through-out and gleaming hardwood floors. The expansive primary suite impresses with two walk-in closets, custom built-in wall-to wall cabinetry, and an elegant ensuite featuring dual vanities and a walk-in shower. The fully finished basement features a spacious recreation room, a bathroom, a private office, an oversized storage room, and a separate walk-up staircase leading directly to the garage. Nestled in a prime location just five minutes from Waterdown, this location offers unrivaled access to excellent schools, parks, trails, golf courses, and fitness centers, a rare setting where every lifestyle amenity is within easy reach, yet the surroundings remain serene and exclusive. (id:63008)
16 Pintail Lane
Port Rowan, Ontario
Tucked away on a peaceful cul-de-sac in the desirable Ducks Landing community, this inviting home offers the perfect combination of modern comfort and small-town lakeside living, The main floor boats over 1,200 sq.ft. of beautifully finished space, featuring an open-concept layout with sleek modern finishes, large windows, and an abundance of natural light. The kitchen is chef's dream with a walk-in pantry and gorgeous, timeless cabinetry, flowing seamlessly into the living and dinning areas. The primary bedroom, full bathroom, and convenient laundry room with direct garage access complete the main level. Downstair offers an additional approximately 1200 sq.ft. of partially finished space, including four bedrooms, a full bathroom, rec room, cold cellar, and extra storage all ready for your personal touch. The fully fenced backyard provides privacy for outdoor living and entertaining. Just minutes from the Lake, local shop, and the charm of small-town living, this home perfectly balances everyday convenience with lakeside lifestyle. Property is being sold under power of Sale. Sold as is, where is. RSA (id:63008)
1 Mareve Avenue
Hamilton, Ontario
Detached Hamilton Beach House | 3 Beds | 2 Baths | Approx. 1,400 Sq.Ft.Where the Lake Becomes Your Backyard and Life Slows Down in the Best Way Tucked away on a quiet, exclusive street just steps from the sand, 1 Mareve Drive is a hidden gem an updated, character-filled beach house that offers year-round comfort with the relaxed feel of a weekend escape. Whether you're searching for a full-time home or a stylish getaway, this one-of-a-kind property delivers on charm, lifestyle, and incredible value. Step inside and instantly feel the warmth. The home has been thoughtfully updated with a breezy, modern coastal aesthetic warm wood floors, clean lines, and soft, natural textures. The kitchen is both functional and beautifully styled with contemporary finishes, and the bathrooms are fresh, bright, and renovated. Updates to the electrical, plumbing, windows, and doors ensure peace of mind and a truly move-in-ready experience.The flow of the home is effortless, offering comfortable living spaces filled with natural light. Step outside into your own private backyard oasis a tranquil spot for morning coffee, evening wine, or alfresco entertaining under the stars. And when the beach calls, its right there just steps from your front door. Enjoy walking trails, panoramic lake views, and the calming rhythm of the waves every single day. Youd never guess youre just minutes from downtown Hamilton and the QEW, making this the perfect blend of escape and accessibility. This is an incredible opportunity to own an affordable and charming beach home. Come experience life by the lakeyou may never want to leave. (id:63008)
851 Queenston Drive Unit# 802
Hamilton, Ontario
Charming 2-Bedroom, 1-Bath Condo with Scenic Views in Riverdale. Located at 851 Queenston Road, Unit 802, this beautifully maintained 2-bedroom, 1-bath condominium in Hamilton's desirable Riverdale community offers a perfect blend of comfort and convenience. Situated just steps from the historic charm of Olde Town Stoney Creek and it’s downtown and walking trails, the condo provides stunning views of the Niagara Escarpment and a nearby migratory bird path, making it a peaceful retreat for nature enthusiasts. With a walkable location to shopping, banks, schools, and places of worship, this home ensures you’ll have everything you need within easy reach. The bright, spacious layout features a functional kitchen, cozy living area, and large windows that let in an abundance of natural light. Whether you’re a first-time buyer, downsizer, or someone looking for low-maintenance living in a prime location, this condo is the perfect fit. (id:63008)
731 William Street
Cambridge, Ontario
Welcome to 731 William Street, Cambridge, a beautifully updated home in the heart of Preston! This charming 3-bedroom, 2-storey home is ideally located just steps from Preston Public School and within walking distance to downtown Preston’s vibrant shops, restaurants, and cafes. Offering excellent walkability and a family-friendly neighborhood, this home is perfect for those seeking both convenience and community. Inside, you’ll love the open-concept main floor that has been thoughtfully updated with stylish flooring and a modern layout that seamlessly connects the living, dining, and kitchen areas. The kitchen is a true showstopper with contemporary two-tone cabinetry, stainless steel appliances, and a large island with seating, ideal for both everyday living and entertaining. Additional main floor features include a convenient laundry area, a stylish 2-piece bathroom, and a mudroom that leads out to the back deck perfect for enjoying your morning coffee while overlooking the backyard. Upstairs, you’ll find three bright and spacious bedrooms, including one with its own private balcony overlooking the yard. A beautifully updated 4-piece bathroom completes this level. The unfinished basement offers endless potential for customization whether you envision a home gym, family room, rec room, or office, the choice is yours! Outside, enjoy a detached garage, a large driveway with ample parking, and a backyard surrounded by mature trees for added privacy. This is a must-see home in a fantastic location! Don’t miss your chance to own a move-in-ready home in Cambridge! (id:63008)

