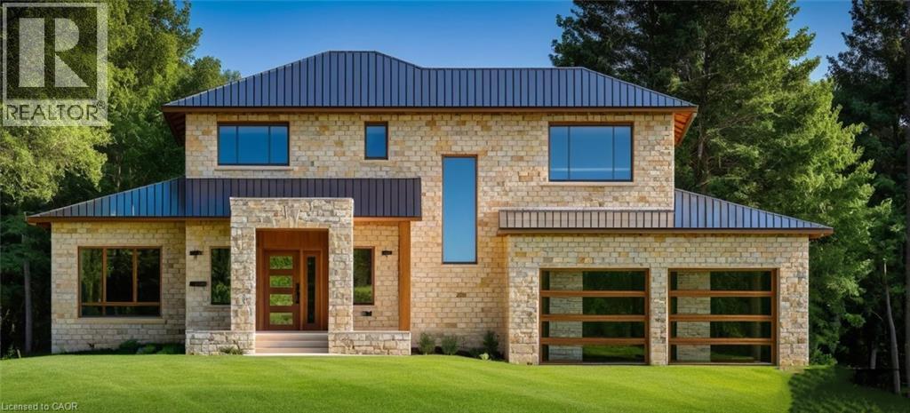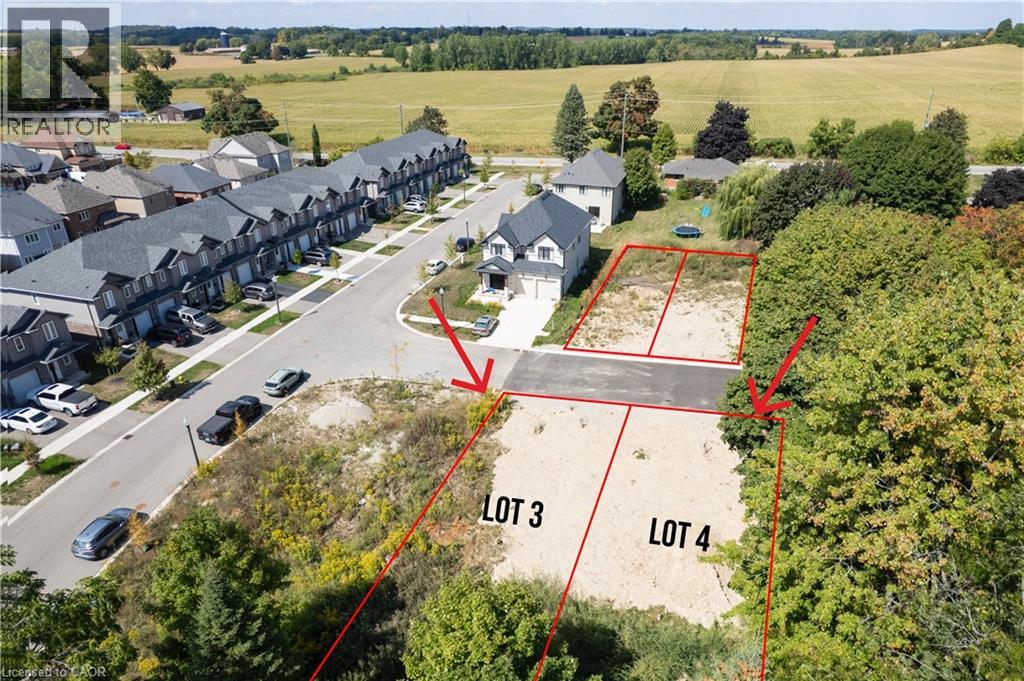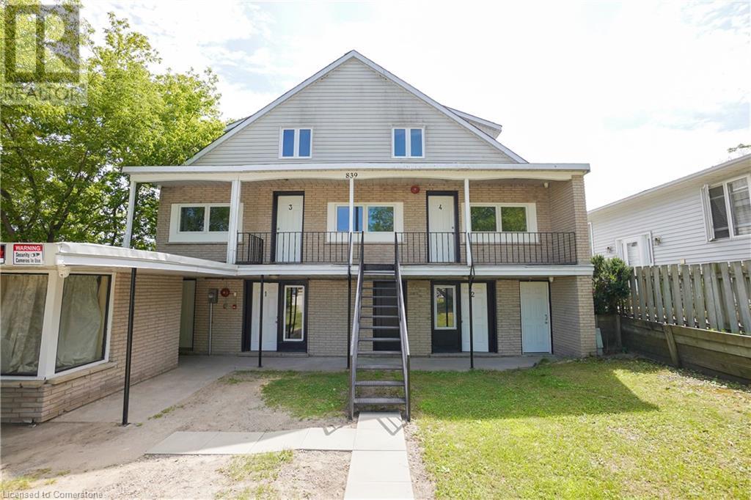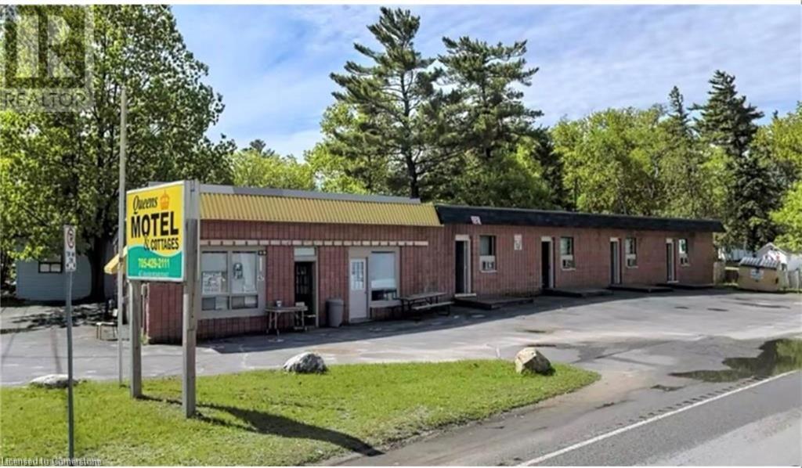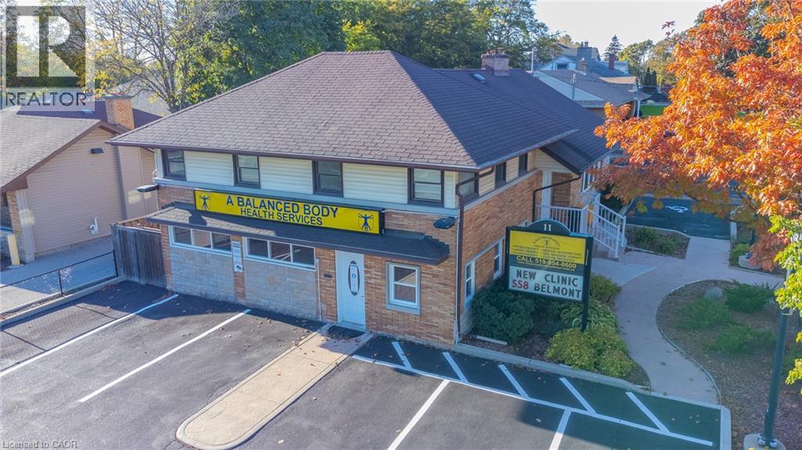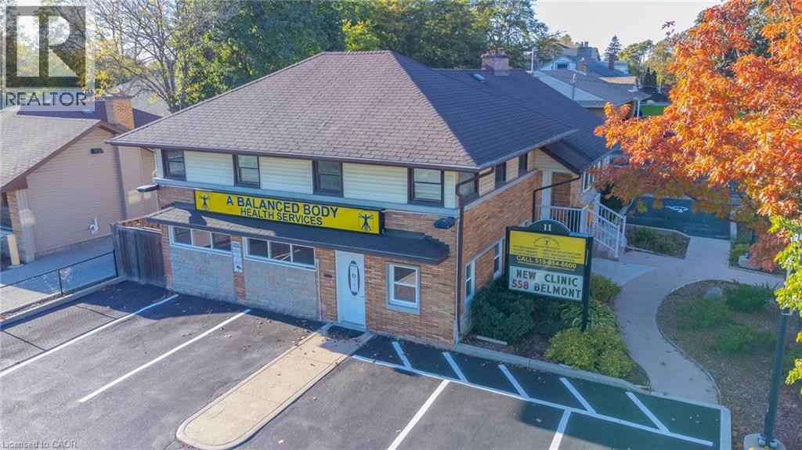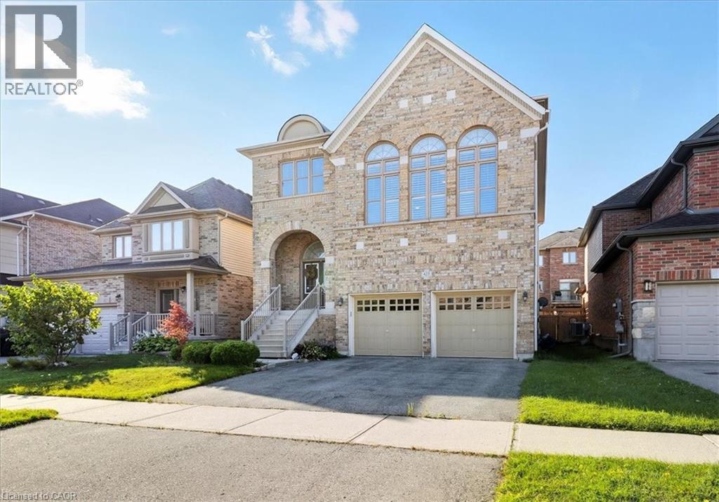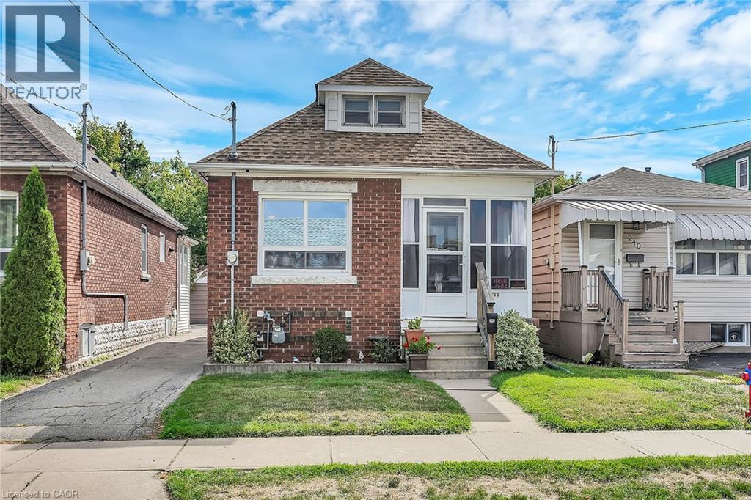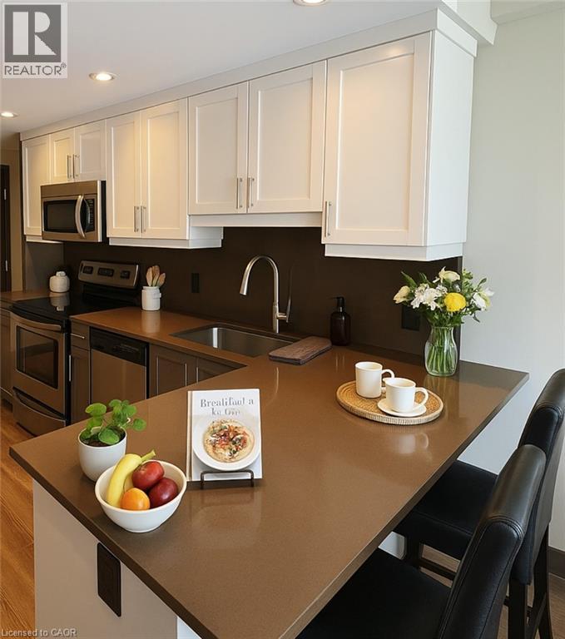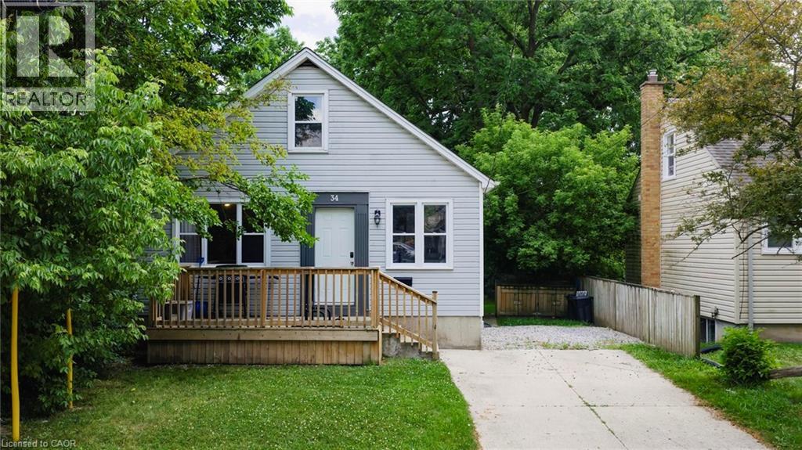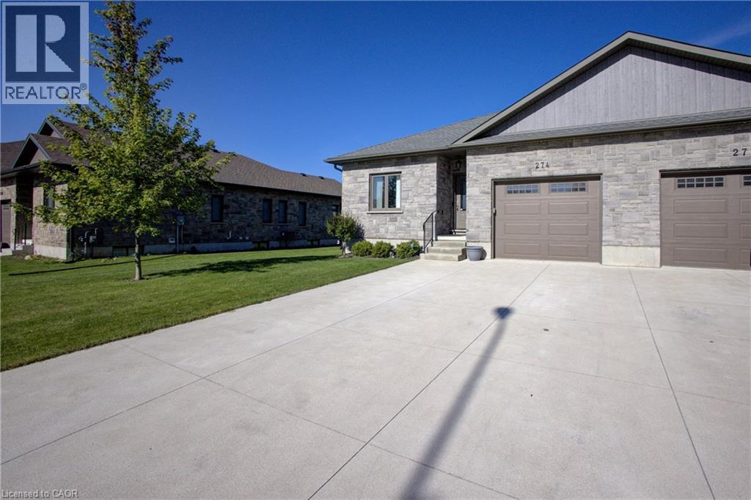56 Brock Road S
Puslinch, Ontario
Don't miss your opportunity to get this beautiful custom built home on an oversized lot. With this Custom Built Home you get new home Tarion Warranty, 1745 sq.ft. of Finished Floor Area, 3 Bedroom, 2.5 Bathrooms, Double Car Garage, Full Brick Exterior, Covered Deck Leading to a large Yard, 3 Minutes to the 401, Highly desired Elementary School within 3 minutes walking distance, and a 5 Minutes Drive to South Guelph Amenities Home to be built by Blackhaven Homes. (id:63008)
Lot 3 Leslie Street
Woodstock, Ontario
Lot 3 Leslie Street in Woodstock. Conveniently located minutes from Highway 401, this property is situated in a residential neighbourhood. The lot is scheduled to be fully severed by fall, making it ready for residential construction. (id:63008)
839 Mosley Street
Wasaga Beach, Ontario
Nestled in a stunning riverside location, this beautifully situated 10-plex offers both charm and investment appeal. Each unit enjoys ample parking, while recent upgrades have enhanced the property’s rental potential. With a strong cap rate of 6% and an enticing Vendor Take Back (VTB) option for 1 year, this opportunity offers a remarkable 13.5% cash-on-cash return in the first year with just 15% down. To sweeten the deal, we’re offering up to 3 months of interest-free VTB to allow the new buyer to secure full tenancy. This is a rare chance to own a prime investment property with incredible upside. Reach out today for the full detailed package—don’t miss out! (id:63008)
47 River Road E
Wasaga Beach, Ontario
Discover this recently renovated motel property located in the heart of Wasaga Beach, steps from the world’s largest freshwater beach. Featuring 13 rental units—9 in the motel building and 4 standalone cottages—this property offers an exceptional opportunity for steady income or future redevelopment. The site is ideal for investors looking to capitalize on Wasaga Beach’s year-round tourism appeal, further amplified by the new nearby casino. With the adjacent lot also on the market, combining both properties opens the door to a larger development vision in this high- demand area. Don’t miss this rare chance to own a commercial property in one of Ontario’s top vacation destinations. (id:63008)
11 Belmont Avenue W
Kitchener, Ontario
Live/Work Duplex recently renovated situated in a AAA Location, located just a short walk from St Mary's Hospital and on 2 public transit lines. The 3,300+s.f. building features three dedicated entrances, currently with spa/clinic layout on lower 2 levels and a 4 bedroom residential home on upper 3 levels. Featuring 11 paved parking spaces, fully fenced back yard area with storage shed, newer furnace and A/C, security system and brand new kitchen. Additional features include a fully functional gym area in basement with in floor heating, sauna, steam room, contrast showers, custom built soaking tub and more. Don't miss out on this opportunity to purchase a truly amazing property. (id:63008)
11 Belmont Avenue W
Kitchener, Ontario
AAA Location, just a short walk from St Mary's Hospital and on 2 public transit lines. The 3,300+s.f. building features three dedicated entrances, 11 paved parking spaces, fully fenced back yard area with storage shed, newer furnace and A/C, security system and brand new kitchen. Additional features include a fully functional gym area in basement with in floor heating, sauna, steam room, contrast showers, custom built soaking tub and more. Don't miss out on this opportunity to purchase a truly amazing property. (id:63008)
425 Rideau River Street
Waterloo, Ontario
Welcome to 425 Rideau River St in Waterloo, a spacious 3,500+ square-foot home that perfectly blends modern comfort with family-friendly design. This four-bedroom, three-and-a-half-bath property features an inviting main floor with an open-concept dining and family area, flowing into a well-appointed kitchen. Some living areas have been virtually staged to show the possibilities. The kitchen boasts a wraparound breakfast bar and a cozy eat-in nook that can comfortably seat six, perfect for morning gatherings or casual family meals. Just a half-level above, you’ll find a versatile bonus space—whether you envision it as a great room, a playroom, or a den, this area offers endless possibilities. Tucked in the quiet, family friendly Conservation Meadows, this home is still close to great schools and amenities. With ample space and a flexible layout, 425 Rideau River is ready to welcome you home. (id:63008)
244 Cope Street
Hamilton, Ontario
Tastefully updated, Lovingly maintained 2 bedroom Bungalow located in desired Homeside neighborhood on 25’ x 100’ lot. Great curb appeal with brick exterior, paved driveway, detached single car garage, & fenced back yard with patio area. The flowing interior layout features spacious eat in kitchen with refreshed cabinetry & backsplash, large living room, updated 4 pc bathroom, 2 spacious MF bedrooms, & convenient back sunroom. The finished basement includes rec room, den / office area, laundry room, & storage. Recent updates include flooring, decor, fixtures, & lighting, hi eff furnace – 2023, A/C – 2020, & hot water heater – 2023. Conveniently located steps to sought after Andy Warburton Memorial Park with splash pad, playground, & basketball net, close to parks, schools, shopping, & amenities. Easy access to QEW, 403, & Red Hill. Ideal for the first time buyer, young family, or those looking to downsize in style & enjoy main floor living. Enjoy Hamilton Living! (id:63008)
330 Phillip Street Unit# C529
Waterloo, Ontario
An incredible opportunity for investors, first-time buyers, or anyone looking for a fully furnished, turn-key property in the heart of Waterloo! This premium unit in ICON 330 offers modern living just steps from the University of Waterloo, Wilfrid Laurier University, Conestoga College, public transit, LRT, Waterloo Plaza, and T&T Supermarket. 1 bedroom + den (used as the second bedroom). This unit is ideal for generating strong rental income or moving in yourself. Enjoy a bright, functional layout with high-end finishes, stainless steel appliances, in-suite laundry, floor-to-ceiling windows, and sleek laminate flooring. Comes fully furnished with beds, desks, TVs, sofa, bar stools, and more! ICON 330 is packed with luxury amenities including a fitness centre, basketball court, rooftop patio, yoga studio, sauna, FREE WiFi study lounges, movie theatre, and 24/7 security. Similar units are renting at $2250+ per month. A fantastic opportunity to own in one of Waterloo’s most desirable buildings—don’t miss out! (id:63008)
34 Saunby Street
London, Ontario
Attention investors! Fantastic opportunity to own a student rental just minutes from Western University! This well-maintained property features 5 spacious bedrooms and 3 parking spots, making it an ideal investment in a high-demand location. Whether you're looking to expand your portfolio or enter the rental market, this property offers strong income potential and consistent rental demand. Don't miss out on this prime location-schedule your showing today! (id:63008)
274 Mccourt Place
Atwood, Ontario
Welcome to this spacious and well-appointed end unit freehold townhome, offering over 1,400 sq. ft. of living space on the main level. The thoughtfully designed floor plan features a bright, open-concept living and dining area, main floor laundry, and a total of four bedrooms—two on the main level and two in the fully finished lower level. The lower level is enhanced by large windows that fill the space with natural light, a walk-up to the oversized single-car garage, and a 2.5-bath layout that ensures comfort for family and guests alike. Outdoor living is equally inviting, with a covered rear deck, a fully fenced yard, and a double-wide concrete driveway. Ideally located on a quiet court in the charming village of Atwood, this home is within walking distance to a park, restaurant, and community pool, and just minutes from shopping in Listowel. Commuters will appreciate the easy access to Kitchener/Waterloo and Stratford. Pride of ownership is evident—this property shows AAA+. Contact us today to arrange your private viewing. (id:63008)
46 Second Street
Oakville, Ontario
Discover an extraordinary custom built residence in prestigious Old Oakville, where architectural excellence meets modern luxury just steps from the lake.This 2024 Net Zero Ready masterpiece represents a distinguished collaboration between renowned industry leaders Chatsworth Fine Homes,architect John Willmott,and designer Jane Lockhart.The impressive foyer welcomes you with sophisticated elegance, flowing into a formal dining room adorned w/ dual chandeliers,herringbone white oak floors,and exquisite wall treatments.Panel moldings throughout create timeless continuity.The gourmet kitchen showcases premium Miele & SubZero appliances.This culinary centerpiece seamlessly connects to the Great Room,where a sleek linear f/p anchors custom built-ins and expansive windows extending to outdoor entertaining spaces.A servery,custom mudroom with exterior access,and private main floor office enhance functionality.Upstairs,the luxurious primary suite provides a serene sanctuary featuring a spa-inspired ensuite w/ freestanding tub,oversized shower,double vanity,makeup area & walk-in closet complete with island.Secondary bedrooms offer private ensuites & generous walk-in closets.All bathrooms include heated floors & curbless showers.A super functional laundry room is also on this level.The lower level transforms into an entertainment haven with spacious rec room, custom bar and kitchenette,bedrm, gym,3 & 2 pc bath,theatre room, and storage. Convenient walk-up access to the backyard.The outdoor oasis features a covered heated lounge,inground pool w/ waterfall,hot tub,and professional landscaping.Extra features incl heated driveway,west-facing yard capturing afternoon sun,partial lake views,radiant in-floor heating & Crestron home automation deliver unparalleled comfort and efficiency,R/I Tesla Supercharger & Generator.Tarion warranty.This remarkable residence epitomizes architectural distinction and refined living.LUXURY CERTIFIED. (id:63008)

