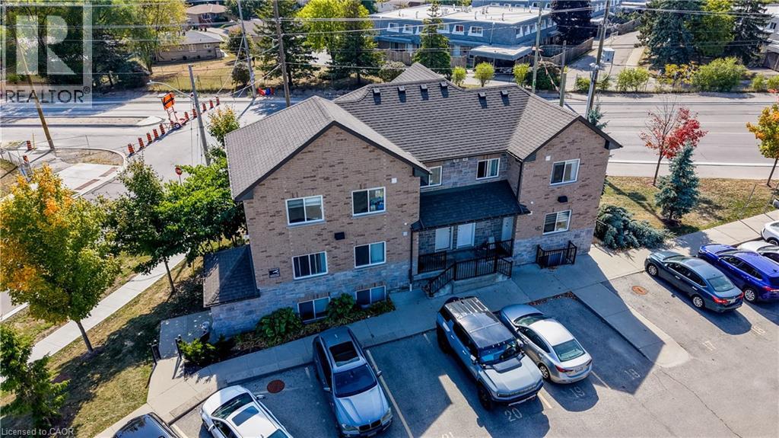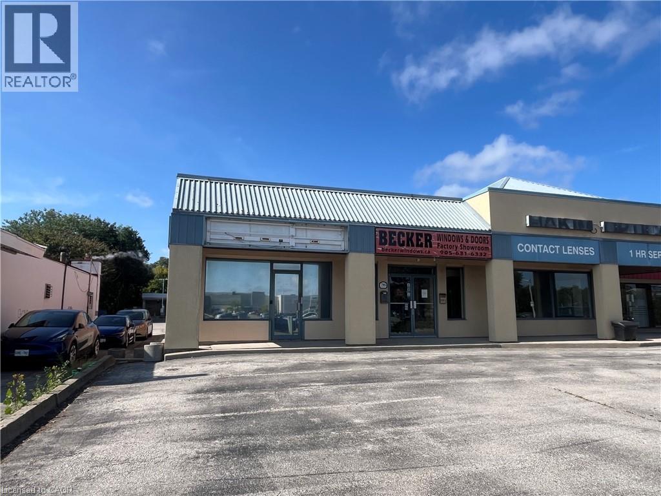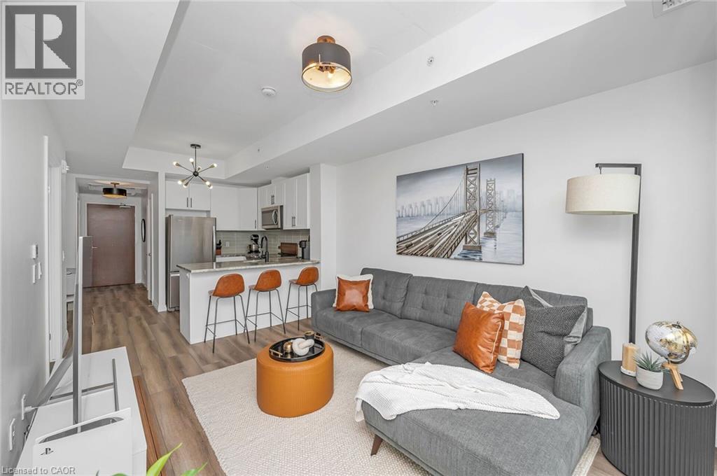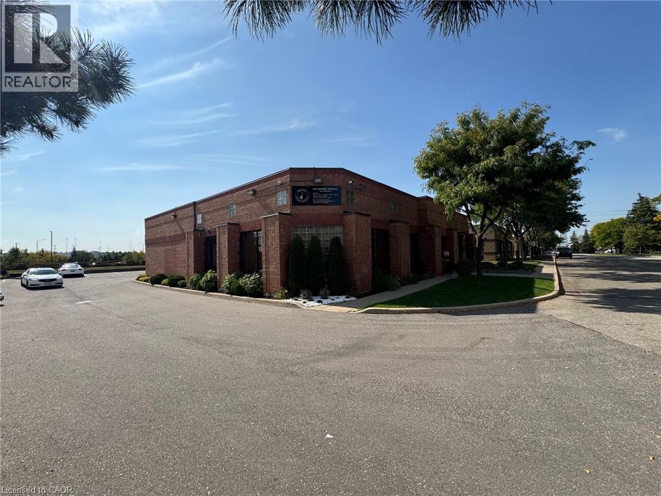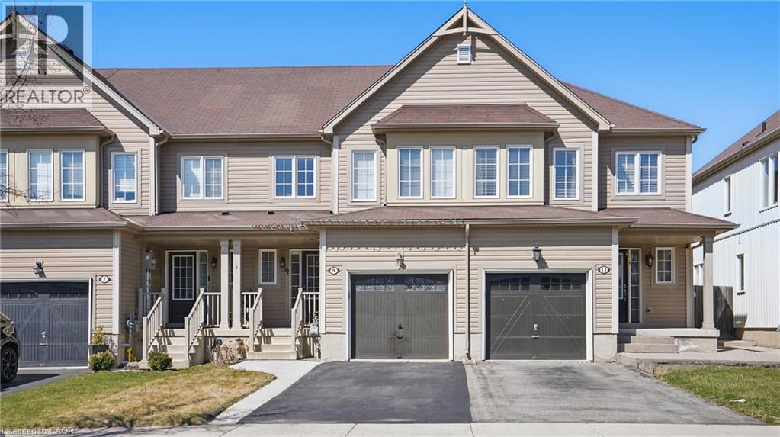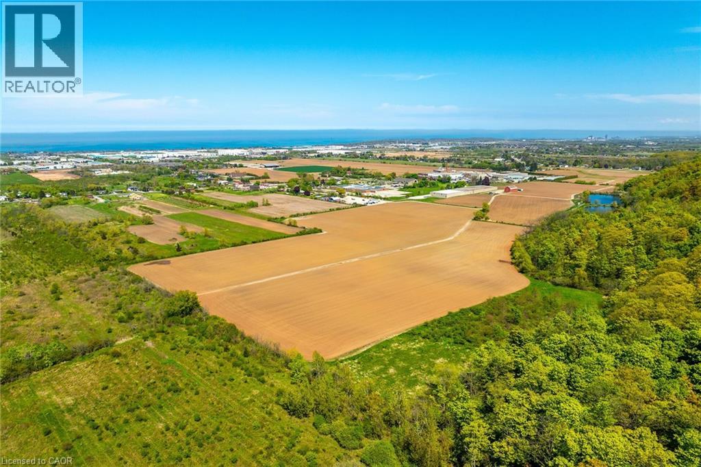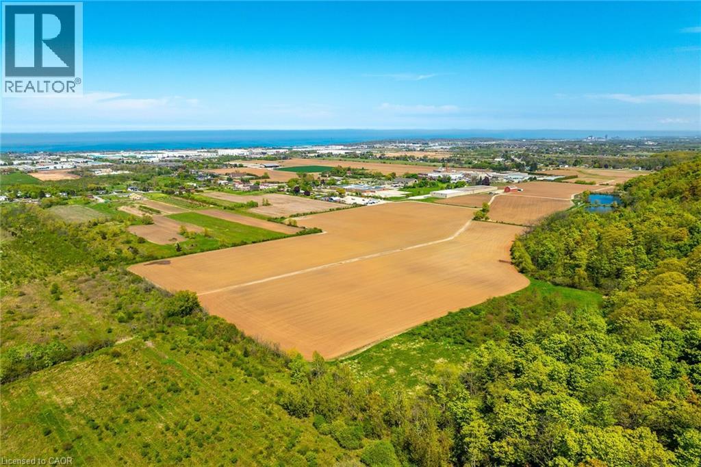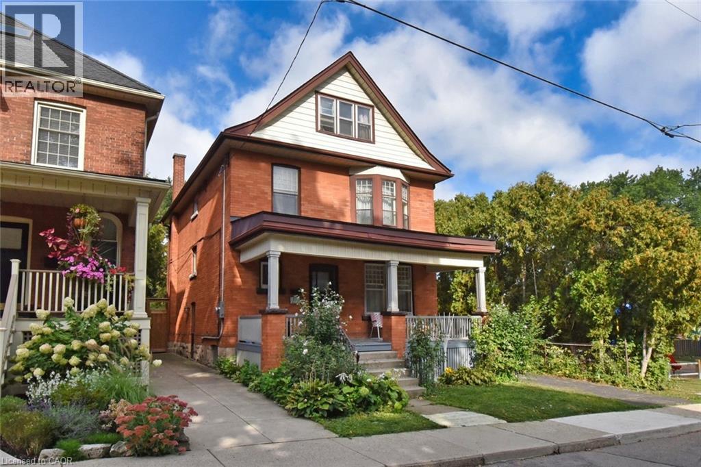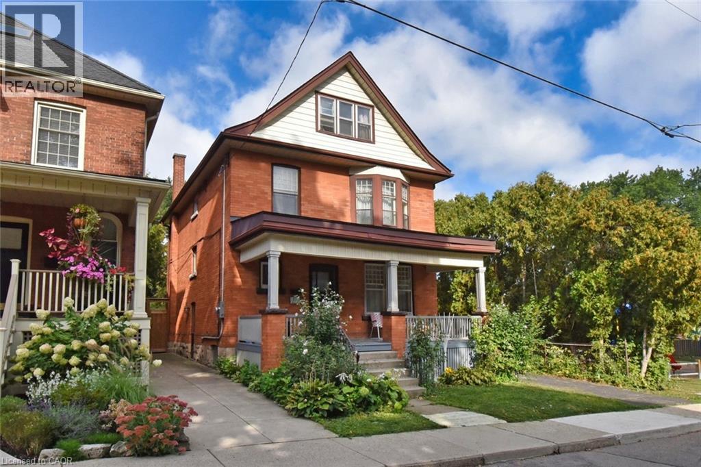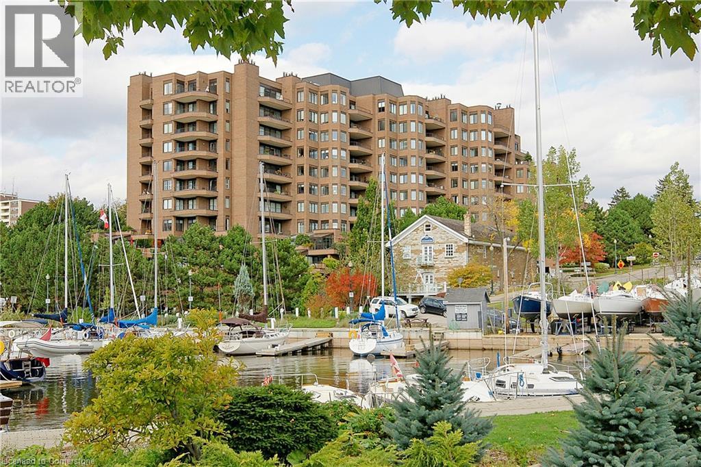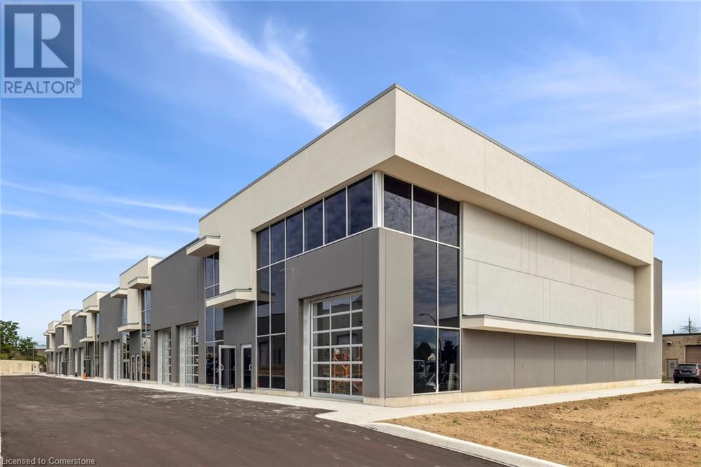185 Windale Crescent Unit# 6a
Kitchener, Ontario
Welcome to 185 Windale Crescent, Unit 6A! This one-bedroom, one-bathroom condo offers a functional layout with stylish finishes throughout. The open-concept living space features engineered hardwood floors in the living room, while the kitchen is equipped with stainless steel appliances, tiled flooring, and a seamless flow into the living area, ideal for both everyday living and entertaining. The bedroom offers plush carpeting, a spacious closet, and large sliding glass doors that open to a private balcony, providing a bright and inviting retreat. Additional highlights include in-suite laundry and one parking space for your convenience. Situated in the heart of Kitchener’s Westmount area, this home is close to shopping, dining, public transit, and parks, with quick access to major routes for commuters. Whether you’re a first-time buyer, downsizing, or looking for an investment property, this condo presents an excellent opportunity in a desirable location. (id:63008)
790 Guelph Line Unit# 4
Burlington, Ontario
Prime opportunity to lease a 1,700 square foot commercial unit in a high-visibility plaza located along Guelph Line, high traffic corridor offering great exposure.The MXG-222 zoning provides flexibility for multiple permitted uses, including retail, office, service commercial, medical, restaurant, and more. The unit features 10 foot dropped ceilings with the option for 14 feet and ample customer parking. Positioned just minutes from the QEW/403 interchange, this property is easily accessible to both local traffic and commuters. Commercial kitchen venting is permitted by landlord. (id:63008)
108 Garment Street Unit# 904
Kitchener, Ontario
Upgraded 1 Bed+ Den, 1 Bath condo with 48 sq’ balcony. This modern open concept unit features a spacious living room with motorized privacy blinds and a bedroom with blackout blinds for extra comfort. The kitchen has 36” upgraded cabinets, premium vinyl flooring, sleek granite countertops, and a stylish glass backsplash. Whirlpool stainless steel appliances, including a mounted freezer, complete the space. The extra large bathroom has a high-pressure chrome shower head for a spa-like experience. Amenities include a pet run, landscaped BBQ terrace, outdoor pool with accessible elevator and shower, fitness room, yoga area, sports court with basketball net, and an entertainment room with a catering kitchen. The condo is within walking distance to Google, Deloitte, KPMG, D2L, Communitech, McMaster School of Medicine, the University of Waterloo School of Pharmacy, Victoria Park, and downtown with its cafes, restaurants, and shops. It also offers easy access to hospitals, ION LRT, bus stops, Go Train, the Expressway, and the future transit hub (id:63008)
7605 Danbro Crescent
Mississauga, Ontario
6,330 square foot building available for sale in Mississauga. Close proximity to Highway 401 and Highway 407. E2-19 zoning permits many industrial and institution uses as well as outdoor storage. Currently built out as a church, originally was built as a flex-office / industrial building. (id:63008)
9 Lynch Crescent
Binbrook, Ontario
Welcome to this bright and spacious carpet-free 2-storey townhouse, offering just under 1,300 sqft above ground of functional living space in one of Binbrooks most sought-after neighborhoods. Featuring 3 bedrooms and 2.5 bathrooms, this home is perfect for first-time buyers, young families, or savvy investors looking for a fantastic opportunity. The open-concept main floor is filled with natural light and offers great flow for everyday living and entertaining. The low-maintenance backyard is perfect for enjoying outdoor time without the hassle of major upkeep. Upstairs, you'll find three well-sized bedrooms including a primary suite with ensuite and walk-in closet. The unfinished basement provides a blank canvas ideal for adding extra living space, a home office, or rec room to boost your homes value.This home is a great chance to infuse your own style and make it truly yours. Located in a family-friendly community close to schools, parks, shopping, and this one has all the potential youve been looking for. Dont miss out on this gem! (id:63008)
181 Glover Road
Stoney Creek, Ontario
INVESTORS, LANDSCAPERS, CASH-CROP FARMERS OR AGRI-RELATED TYPE BUSINESS ENTREPENEURS - check out this valuable 36.28 acre parcel of vacant land boasting prime Stoney Creek/Winona location with well managed, fertile agricultural land directly under & abutting the Niagara Escarpment - a magical setting! Centrally situated between Hamilton/Lower Stoney Creek, Grimsby & Lake Ontario with quick access to the QEW - less than hour to the GTA. Includes road frontage at south end of Glover Road with access to a gated compound currently rented to Landscaping Company for $2250 per month. Enjoys separate entry to remaining property that includes approximately 25 acres of arable/workable agricultural land rented for 2025 growing season at $100 per arable/workable acre. There are no land rental agreements in place after the 2025 growing season. Zoned “A” (agricultural) currently; however, this choice location will inevitably be re-zoned for future development. Buyer/Buyer’s Lawyer to investigate with respect to the Buyer’s future intended use. Please allow 60 days minimum regarding the proposed completion date. Possibly 2025 “RAREST” find! (id:63008)
181 Glover Road
Stoney Creek, Ontario
INVESTORS, LANDSCAPERS, CASH-CROP FARMERS OR AGRI-RELATED TYPE BUSINESS ENTREPENEURS - check out this valuable 36.28 acre parcel of vacant land boasting prime Stoney Creek/Winona location with well managed, fertile agricultural land directly under & abutting the Niagara Escarpment - a magical setting! Centrally situated between Hamilton/Lower Stoney Creek, Grimsby & Lake Ontario with quick access to the QEW - less than hour to the GTA. Includes road frontage at south end of Glover Road with access to a gated compound currently rented to Landscaping Company for $2250 per month. Enjoys separate entry to remaining property that includes approximately 25 acres of arable/workable agricultural land rented for 2025 growing season at $100 per arable/workable acre. There are no land rental agreements in place after the 2025 growing season. Zoned “A” (agricultural) currently; however, this choice location will inevitably be re-zoned for future development. Buyer/Buyer’s Lawyer to investigate with respect to the Buyer’s future intended use. Please allow 60 days minimum regarding the proposed completion date. Possibly 2025 “RAREST” find! (id:63008)
14 Spruceside Avenue
Hamilton, Ontario
Estate Sale! TLC REQUIRED. Welcome to 14 Spruceside Avenue in the heart of Hamilton's Kirkendall South– a rare opportunity in one of the city’s most sought-after locations! This property is currently set up as a duplex, but can easily be converted back to a single-family home. The home requires significant renovations, making it the perfect project for investors, contractors, or buyers looking to create their dream home. Located right beside a beautiful Mapleside park, just steps from Locke Street, top-rated schools, escarpments views, and quick highway access – the location is unbeatable. Inside, the main floor offers a 1-bedroom layout with access to the back yard, the second floor features 3 spacious bedrooms and a 4-piece bath, and the attic level provides 2 additional large bedrooms with a 2-piece bath. The basement has a separate entrance, ideal for savvy investors considering a potential triplex conversion to maximize rental income. Additional features include: Large principal rooms with endless potential, Detached garage (requires rebuilding). On-site parking for 3 vehicles Property sold in “as is, where is” condition. Executors make no representations or warranties. Bring your vision and transform this property into a high-performing investment or a stunning family home! (id:63008)
14 Spruceside Avenue
Hamilton, Ontario
Estate Sale! TLC REQUIRED. Welcome to 14 Spruceside Avenue in the heart of Hamilton's Kirkendall South– a rare opportunity in one of the city’s most sought-after locations! This property is currently set up as a duplex, but can easily be converted back to a single-family home. The home requires significant renovations, making it the perfect project for investors, contractors, or buyers looking to create their dream home. Located right beside a beautiful Mapleside park, just steps from Locke Street, top-rated schools, escarpments views, and quick highway access – the location is unbeatable. Inside, the main floor offers a 1-bedroom layout with access to the back yard, the second floor features 3 spacious bedrooms and a 4-piece bath, and the attic level provides 2 additional large bedrooms with a 2-piece bath. The basement has a separate entrance, ideal for savvy investors considering a potential triplex conversion to maximize rental income. Additional features include: Large principal rooms with endless potential, Detached garage (requires rebuilding). On-site parking for 3 vehicles Property sold in “as is, where is” condition. Executors make no representations or warranties. Bring your vision and transform this property into a high-performing investment or a stunning family home! (id:63008)
2 Keefer Road
St. Catharines, Ontario
Well maintained free standing building UPPER OFFICE SPACE ONLY available in Port Weller Industrial Park. Approximately 1,900 sf. office area with the 2nd level contains 6 private offices, 1 bathroom & general office area. The Sub Tenant will be responsible for a portion of all the utilities along with the TMI for the office portion of the building. Available for immediate occupancy. (id:63008)
100 Lakeshore Road E Unit# 710
Oakville, Ontario
You’ve been thinking about rightsizing - but you're not about to lower your standards. Welcome to lakefront living at the Granary! Cherished for its downtown location, sought after for its convenience and reputation. This 1,940 sq ft corner unit offers you a sweeping floor plan with 3 bedrooms, a large living and dining area, an abundance of windows, updated galley kitchen and an 8’ wet-bar. The 638 sq ft wrap-around terrace invites you to watch the day unfold from sunrise to sunset. Skip the elevator entirely and slip out the building’s side door to Navy Street – mere steps from your unit and your locker is just down the hallway for added convenience. With such an expansive unit you can use the space how you like. Open up for the floor plan even more or create new spaces for your enjoyment. A versatile floor plan with double parking spaces side by side. Extensive building amenities including 24-hour concierge, exquisite lobby, social room, hobby room, guest suites, indoor pool, sauna, exercise room, bike storage and plenty of visitor parking. This prime location offers easy access to the lake, parks, Oakville Club, library, Oakville Centre for the Performing Arts, as well as the charming shops, cafes, and restaurants of downtown Oakville. Experience luxurious living at its finest. Immediate possession available. (id:63008)
24 Ditton Drive Unit# 3
Hamilton, Ontario
Brand new construction, micro-bay industrial condominium for lease. Great location in the Red Hill Business Park, quick access to highways and commercial amenities. Micro-bay units offer Tenants a highly functional unit with above-market features: drive-in loading, 24' clear heights and approximately 484 SF mezzanine included. (id:63008)

