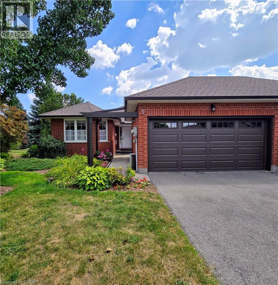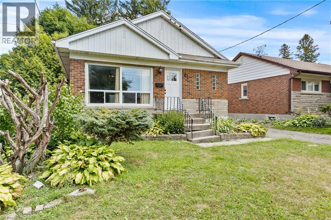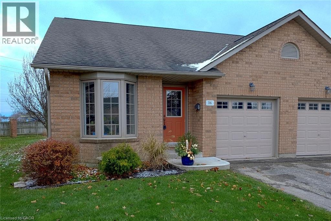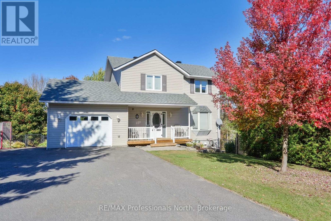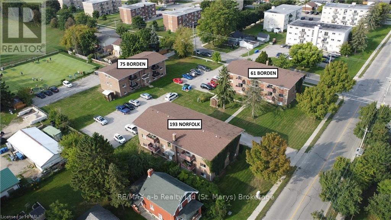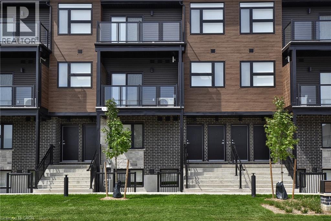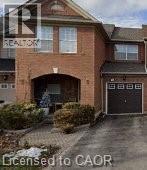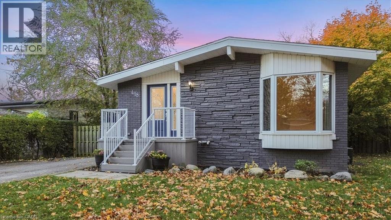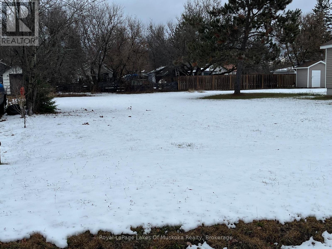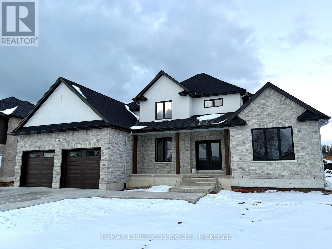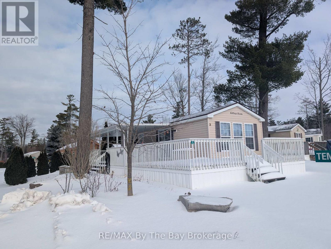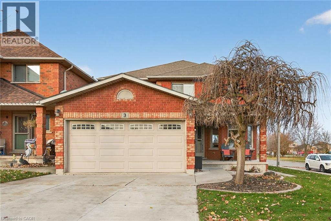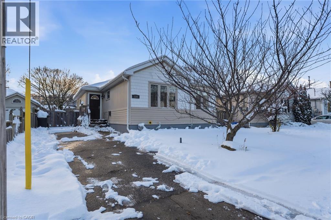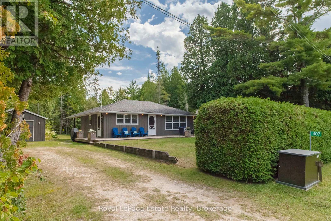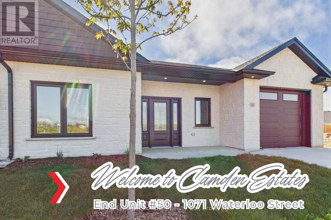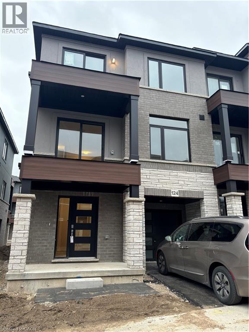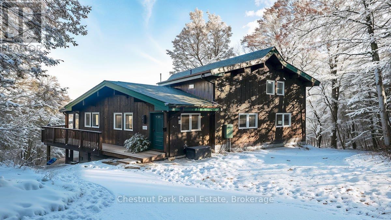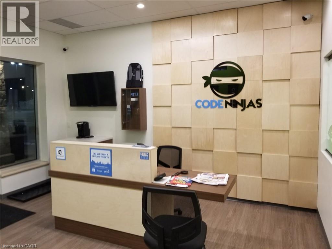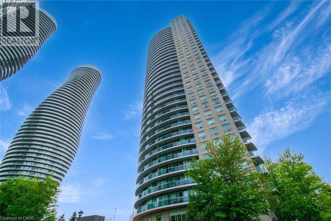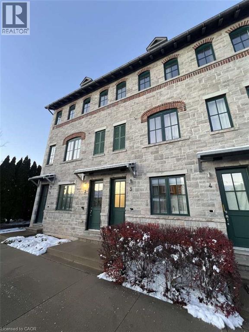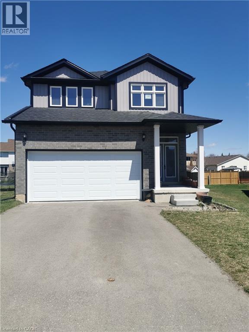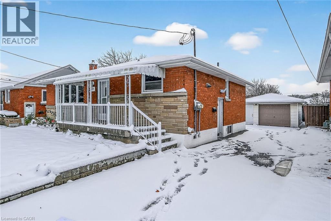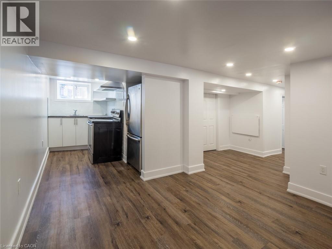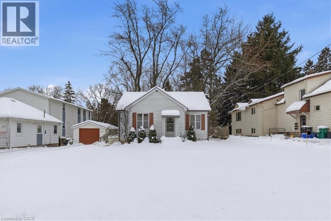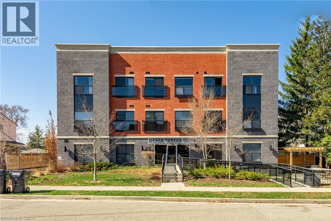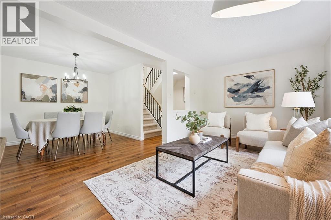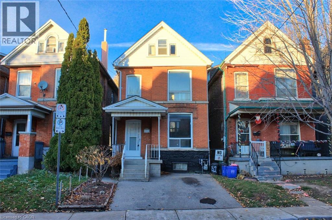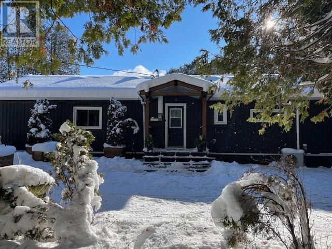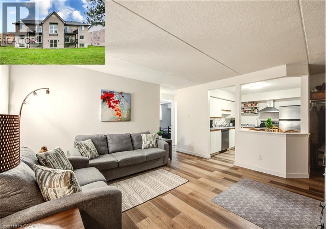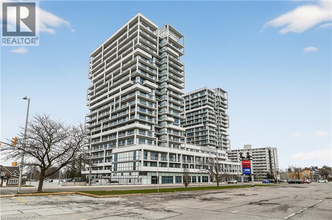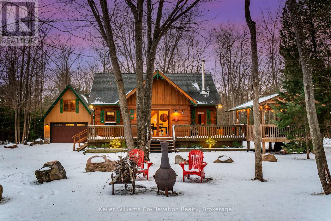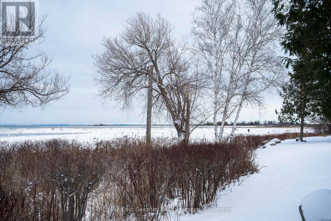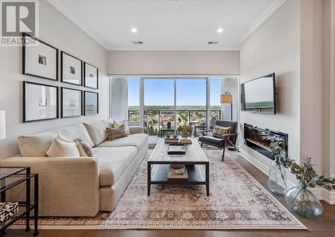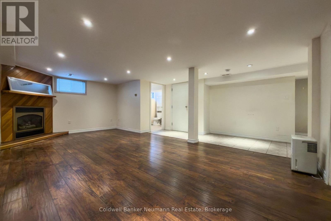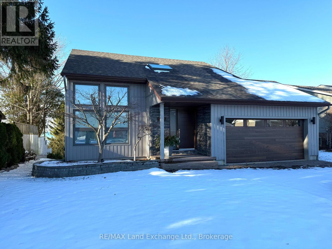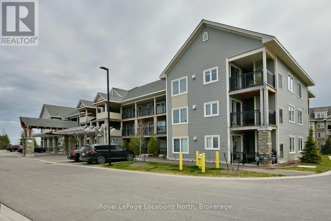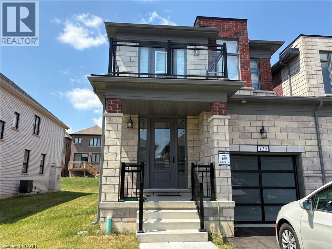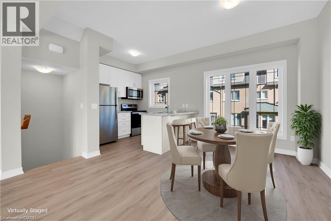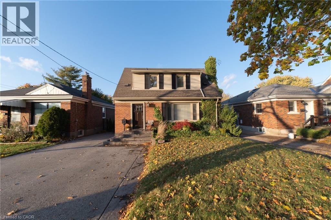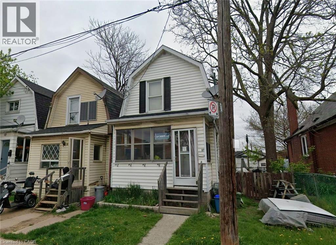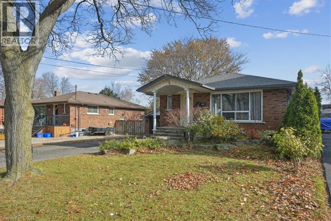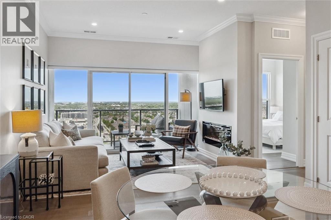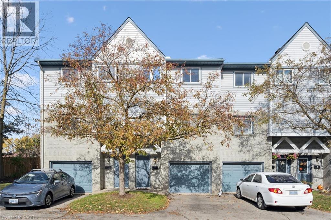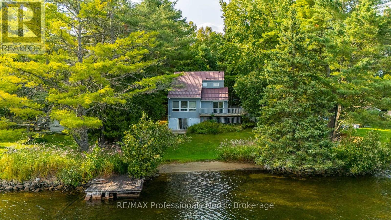10 Isherwood Avenue Unit# 5
Cambridge, Ontario
Savannah Oaks end-unit bungalow offering 1,372 sq. ft. of bright, open-concept living in a quiet, highly sought-after community. This beautifully maintained Intego model features newer hardwood flooring in the living and dining areas, and a spacious kitchen with large windows overlooking the lush front gardens. The living room provides a garden door walk-out to a private back deck and patio, complemented by a charming front courtyard—ideal for outdoor relaxation or entertaining. This 2 bedroom, 3 bathroom home includes a partially finished basement with a rec room, games room, den/office, workshop, and ample storage space, plus convenient access to the double car garage. Located close to parks, scenic trails, shopping, and amenities. Images are for reference purposes only. Photos are virtually staged. (id:63008)
323 East Road
Northern Bruce Peninsula, Ontario
Condo Living in the Country ... might be a great way to describe 323 East Road! THE HOME ... an efficient1,255 sq ft raised bungalow offering one-floor living. 3 bedrooms, 2 bathrooms, great layout with mudroom entry and open-concept central living space with walkout to over 500 sq ft of raised decking. NATURAL WOOD KITCHEN with loads of STORAGE & BREAKFAST BAR. Newer 2008 BUILD, and well-maintained, incl NEW (2025) FORCED-AIR FURNACE & newer roof. THE PROPERTY ... 5.03 ACRES, private WINDING DRIVEWAY, natural rock LANDSCAPING & WILDFLOWERS, RAISED PLANTING BEDS - all surrounded by TREES, FOR YEAR-ROUND PRIVACY. 329ft x 729ft property has TRAILS throughout, with simply STUNNING LIMESTONE ROCK formations. 22ft x 20ft DETACHED GARAGE next to the house and a SEPARATE CARPORToff the rock-lined driveway entry. Centrally located - mins from Dyers Bay (Georgian Bay public beach &boat launch!) & Bruce Trail Access, 15mins to Lions Head (shopping, hospital w/24hr emerg, health clinic, library, post office, marina & sand beach), 20 mins to National Park/Grotto, 25mins to Tobermory! This newer, efficient home and property offers PRIVACY and is SURROUNDED BY NATURE ... if you are looking for an efficient, manageable home or vacation property in a serene setting, this is definitely ONE THAT YOU WILL WANT TO SEE!! (id:63008)
61 Radford Street
Hamilton, Ontario
Welcome to 61 Radford Street - a rare 8-bedroom income property in a prime Hamilton location near McMaster University. This fully tenanted home offers strong, consistent income with a mix of reliable long-term tenants. The lower level features 5 well-sized bedrooms, each with egress windows, while the main floor adds 3 more, maximizing rental potential and comfort.Recent upgrades include a new furnace and central air installed in 2025, providing worry-free efficiency for years to come. With full occupancy, steady cash flow, and unbeatable proximity to transit, shopping, and everyday amenities, this property is a turnkey addition to any investment portfolio - offering both stability and growth in one of Hamilton's most desirable rental corridors. (id:63008)
19 Somerset Drive Unit# 16
Port Dover, Ontario
Charming move in ready condo townhome in beautiful Port Dover. Welcome to care-free living in this 2 bedroom, 2 bathroom bungalow townhome, perfectly situated on a quiet cul-de-sac just minutes from downtown Port Dover and the sparkling shores of Lake Erie. This desirable end-unit offers exceptional privacy, abundant natural light and peaceful surroundings on a larger lot with no rear neighbours. Inside..you'll appreciate the open concept design featuring a vaulted living room ceiling that creates a bright airy atmosphere. The fresh white kitchen complete with plenty of cabinetry and workspace flows effortlessly into the dining area - an ideal set-up for hosting family and friends. A cozy family room with gas fireplace provides the perfect space to unwind at the end of the day. The primary bedroom offers a 4 piece ensuite, double closets and a bay window. This home features main floor laundry, direct entry to the garage that keeps your car snow-free, and plenty of storage that helps keep you perfectly organized. Beautiful california style shutters throughout offer both style and light control. Step outside to a lovely private backyard, a serene spot to enjoy morning coffee, quiet afternoons, or evening gatherings. With all the grounds maintenance taken care of, you can truly enjoy a care-free lifestyle. Located close to Port Dover's best attractions, including a sandy beach, quaint shops, wonderful restaurants, boating, and so much more... with the added benefit of being only 15 mins to downtown Simcoe, offering a full range of amenities and larger stores to meet all you shopping needs. Why wait? Make the move and experience the relaxed, maintenance-free lifestyle you've been looking for. Call and book your private showing today! (id:63008)
6 Lankin Avenue
Bracebridge, Ontario
Welcome home. This well maintained, 3 bedroom, 2 and a half bath home is located in the desirable covered bridge subdivision. Situated on an expansive lot, the property affords privacy rarely found in subdivision living. The back deck spans the width of the home and maximizes outdoor living and entertaining options. The neighbourhood offers a small park, walking trails and nearby golfing all while only being minutes from all the conveniences of town. Other features include a 3 piece primary ensuite bath and a lower level recroom with a walk out to the back yard. Total finished square footage is 1678.58. Move in and enjoy! (id:63008)
193 Norfolk Street
Stratford, Ontario
INVESTMENT OPPORTUNITY - If you're seeking to diversify or build your portfolio, seize this exceptional chance to acquire 33 residential units situated across three distinct buildings on a single property. The property, spanning approximately 1.4 acres, includes 193 Norfolk Street, 61 Borden Street, and 75 Borden Street. Adequate parking, totalling 45 spots, is available for all three structures. Each building comprises 11 residential units, comprising 31 one-bedroom units and 2 two-bedroom units, all currently occupied. Additionally, each building is equipped with coin-operated laundry facilities, extra storage spaces, and tenant lockers. Click on the virtual tour link, view the floor plans, photos, and layout and then call your REALTOR® to review more information and financials before you schedule your private viewing of this great opportunity! (id:63008)
50 Faith Street Unit# 36
Cambridge, Ontario
ONE MONTH FREE RENT AND FREE INTERNET*** Welcome to your new home! This stunning 2-bedroom end unit offers 1,131 sq. ft. of beautifully finished living space, including impressive 9-foot ceilings in the lower level, with two spacious bedrooms, full bathroom, storage and laundry closet. The open-concept main floor is designed for both comfort and functionality, featuring modern finishes and an inviting layout which includes eat in kitchen, living room and 2 piece bathroom. Enjoy the convenience of ONE included parking space, free high-speed internet, and five newer appliances. Tenants are responsible for renting a hot water heater and water softener for $45.99 + HST per month. This is a fantastic opportunity to enjoy contemporary living in a prime location. Contact us today to schedule a viewing! (id:63008)
1065 Barclay Circle
Milton, Ontario
Mattamy Croftside model 1360 Sqft located on a quiet crescent in the mature neighborhood of Beaty. Bright, open concept layout with clean, elegant finishes. Kitchen with stainless steel appliances, stone backsplash and walk-out to the fully fenced yard. Spacious family room open to the Dining room. Master bedroom with walk-in closet, 3 pc ensuite, 2 other good sized bedrooms with 4 pc main bath. Finished basement with bedroom & separate laundry room. Ample storage. Inside access to the garage for added convenience, no sidewalk so parking for 3 vehicles. Carpet free, deep cleaned house. Hardware flooring in major area. Located steps to parks and schools. Easy access to Go train and HWYS for commuters. Possession immediately. (id:63008)
418 Norrie Crescent
Burlington, Ontario
Available December 1 at $4,200 per month plus utilities, this beautifully updated bungalow in highly desirable Elizabeth Gardens offers a clean, modern, and exceptionally well-maintained living environment suitable for those seeking a quiet and responsible long-term residence. With a separate entrance to the finished lower level and laundry on both floors, the layout provides practical flexibility for shared living, extended family, or those requiring private workspace separation within the same household. Recent renovations include high-efficiency heating and cooling systems, a 200-amp electrical panel, two contemporary kitchens with quartz countertops, updated bathrooms on both levels, luxury vinyl plank flooring throughout, select window updates, and a full roof replacement with new plywood and shingles. The home is bright, updated, and ready for qualified tenants. The main level features an open-concept living area with cathedral ceilings, three bedrooms, a modern kitchen, and a spacious dinette. The lower level offers two additional bedrooms, a second full kitchen, an updated bathroom, its own laundry, and a large recreation room—providing practical space and privacy for larger or multi-use households. The oversized driveway accommodates multiple vehicles, and the rear yard offers outdoor space to enjoy. Located on a quiet crescent close to parks, schools, shopping, transit, and Lake Ontario, this home suits tenants who value cleanliness, respect for property, and peaceful enjoyment. (id:63008)
68 Riverside Avenue
South River, Ontario
Cleared and ready for your new build, this level lot in South River puts you in a convenient spot for work and day-to-day living. It's only two houses from a playground, and an easy commute to both North Bay and Huntsville. South River has everything you need while maintaining lower taxes and a more relaxed pace. You'll find a primary school, high school, dentist, health centre, library, corner store, gas station, grocery store, and more, everything close by without the rush of a larger centre. Whether you're a developer looking for your next project or planning to build your own home, this property is worth a look. Come see how South River could be the right fit for your plans. (id:63008)
964 Bogdanovic Way
Huron-Kinloss, Ontario
Introducing 964 Bogdanovic Way, a beautifully designed 1 1/2 storey home currently under construction in Crimson Oak Valley Subdivision! Located just south of Kincardine, this highly sought-after enclave of executive style residences features estate sized lots, only a short stroll away from the breathtaking beaches of Lake Huron. The ornate roof lines, brick and stucco facade, together with the gracious front porch, add to the stunning curb appeal. Combining elegance and style with functionality, this popular floor plan offers open plan living with just over 2800 sq ft on 2 finished levels. The bright and welcoming foyer leads to a private study or den, and a 2 pc powder bath for guests. The space flows effortlessly into the great room with 10' tray ceilings, gas fireplace, and spacious dining area with a walk-out to the covered 16x14 back porch. The kitchen is a chef's delight, with a large centre island and pantry corner, providing the perfect space for family meals and entertaining. The main floor primary suite is situated at one end of the house, ensuring privacy and separation from the main living space. The adjoining 5 pc ensuite bath with soaker tub and large walk-in closet complete this luxurious retreat. Upstairs you will find 3 additional bedrooms that share a spacious 4 pc bath, and large hall linen closet and a loft space - the ideal spot for bookshelves, a cozy reading chair, or maybe an extra desk for a quiet homework zone. The laundry room is combined with the mud room, offering a built-in bench, storage and easy access to the double car garage. The unfinished basement is a blank canvas for your imagination - a future rec room for movie nights, additional bathroom, office, or gym and can be finished by the builder if desired. Completing this thoughtfully crafted home are engineered hardwood and ceramic tile floors, quartz countertops, stylish light fixtures and designer touches throughout, as well as concrete driveway, walkway and sodded yard. (id:63008)
2 White Pines Trail
Wasaga Beach, Ontario
Enjoy your Seasonal Getaway at Wasaga Countrylife Resort! Now is the time to secure your seasonal cottage retreat! This immaculate 2009 Northlander Cottager Escape model offers the perfect blend of comfort and convenience in the highly sought-after Wasaga Countrylife Resort. Available from April 26th to November 17th, this charming 2-bedroom, 1-bathroom cottage is nestled on a quiet street, just a short stroll from the stunning sandy shores of Georgian Bay. Step inside to find a bright, open-concept kitchen and living area with vaulted ceilings, modern appliances, and ample cabinetry for all your storage needs. The primary bedroom features a cozy queen-size bed & walk-in closet, while the second bedroom includes bunk beds with generous under-bed storage ideal for families. Oversized covered deck is ready for entertaining. Firepit with interlock patio area and shed. Set on a fully engineered concrete pad, the unit also offers clean, dry storage space beneath, a paved driveway. This fully furnished cottage is turnkey and ready for your family to enjoy right away. Resort amenities include:5 inground pools & splash pad Clubhouse & tennis court, Playgrounds & mini-golf, Gated security and a short walk to the beach. Seasonal site fees for 2026 are $6,740+HST+ HST. Don't miss your chance to own this peaceful vacation retreat schedule your showing today and make every summer unforgettable! (id:63008)
3 Jacqueline Boulevard
Hamilton, Ontario
Welcome to 3 Jacqueline with high end finishes throughout. Open concept kitchen, dining area with exposed beam and gorgeous waterfall quartz countertop.This 4 + 1 bedroom home has everything going for it! No detail has been spared for family living and relaxation inside or out. Cosy up in front of the fireplace in the winter and enjoy the above ground pool in the summer. Convenient to schools, shopping, skate park, recreation centre, library and transit. Full one bedroom In law suite in basement, no separate entrance. Invite a family or friend to stay short or long term! Heated 2 car garage is great for a gym or use for a workshop. Book it now & see for yourself! (id:63008)
128 Schlueter Street
Cambridge, Ontario
Welcome to 128 Schlueter Street in beautiful Cambridge, Ontario — a well-maintained 2+1 bedroom bungalow offering comfort, charm, and incredible value. Built with care and pride by Habitat for Humanity, this 1,000 sq ft home is perfect for first-time buyers, downsizers, or anyone seeking efficient one-level living. Step inside to an open-concept main floor, ideal for everyday living and entertaining. The main level offers two bedrooms, including a spacious 20’ x 12’ primary bedroom and an additional well-sized bedroom—perfect for family, guests, or a home office. The lower level extends your living space with a third bedroom in the basement, providing excellent flexibility for guests, teens, or workspace needs. Outside, enjoy a fully fenced, generously sized yard with a large deck—perfect for summer BBQs, family gatherings, and outdoor relaxation. Located close to parks, schools, shopping, and major amenities, this lovingly cared-for home is a fantastic opportunity to step into the Cambridge market. (id:63008)
407 Huron Avenue
South Bruce Peninsula, Ontario
PRIME, DESIRABLE LOCATION in NORTH SAUBLE BEACH!! Huron Ave! Just under a 5-minute walk to a gorgeous stretch of sandy beach and an easy stroll to the Main St action. This Home or Cottage sits on a large 100ft x 150ft private lot surrounded by mature trees and hedging, with plenty of space for summer living and family fun. The 14x24 ft detached garage adds great versatility, perfect for storage, including a built-in office, studio, or extra bedroom. A covered back patio makes the ideal spot for dining and entertaining. Inside, you'll find a bright open-concept layout with modern beach décor, stainless appliances, and a fantastic kitchen with lots of cupboards and counter space. Offering 3 bedrooms, 1 bath, newer windows, gas fireplace and a spray-foamed crawl space, this cottage/home includes most Furniture and Contents making it Turn-Key and move-in ready! With a proven rental record, it is not only a wonderful family retreat but also an excellent investment opportunity. A North Sauble Beach gem you won't want to miss! (id:63008)
50 - 1071 Waterloo Street N
Saugeen Shores, Ontario
Embrace the lifestyle of modern living in this stunning bungalow 2 bedroom 2 bath townhome, end unit with almost 1400 sq.ft. of living space being offered by Camden Estates. The exterior features a striking combination of stone and black accents that stands out in any neighbourhood. An open concept layout adorned with luxury vinyl flooring throughout. The main living area is thoughtfully illuminated with pot lights. A beautiful tray ceiling in the livingroom adds a touch of refinement, enhancing the spacious feel of the 9' ceiling throughout. At the heart of this bungalow is a designer kitchen featuring a large island, coordinated pendant lighting and quality cabinetry. In addition the kitchen features a pantry and a convenient walkout to a west facing private patio, providing the perfect setting for outdoor dining or relaxation. The Primary suite is a luxurious retreat complete with a walk-in closet and stylish 3 pc bath with beautiful black accents. The second bedroom is amply sized with a double closet and a large window for natural light. A beautifully designed 4 pc bath serves as a perfect complement, ensuring that guests have ample space to unwind. As a Vacant Land Condo you get the best of both worlds -- you own your own home and the land. Enjoying lower condo fees - pay only for shared spaces like road maintenance and garbage and snow removal. This luxurious slab on grade townhome offers not only a beautifully designed interior but also an enviable location. This design is also available as a pre-construction unit with a full basement please inquire for pricing. (id:63008)
155 Equestrian Way Unit# 124
Cambridge, Ontario
Three level corner townhome offering 1,610 square feet of thoughtfully designed space, now available for immediate occupancy. Level 1 has the garage, bonus room (could be used as a home office), and a powder room. Level 2 has a fully equipped kitchen with a center island, another powder room, a balcony, laundry and a spacious living room. On the third level, the full washroom, 3 bedrooms, and a balcony makes this a highly livable abode. This home is tailored for both comfort and style. Ideally located north of Highway 401, with public transit just a 5-minute walk away and close to shopping and amenities, this residence combines luxury with convenience. Don't miss the opportunity to make this exceptional home yours; schedule a viewing today! Tenants to pay rent+water/sewerage+electricity+gas. Internet included. Some photos are digitally staged. (id:63008)
1033 Point Ideal Road
Lake Of Bays, Ontario
Your Next Muskoka Adventure Awaits Welcome to your dream chalet on coveted Point Ideal Road in Dwight. Nestled on 4.73 private acres, this exceptional 3,000 sq. ft. retreat blends rustic charm with modern comforts, creating the perfect four-season escape.Whether your days are spent swimming in Lake of Bays, skiing at Hidden Valley, or exploring endless snowmobile trails, you will love returning home to the serenity of this forested haven.Step inside to a welcoming foyer with ample space for all your gear. The great room sets the tone with soaring vaulted ceilings and a dramatic floor-to-ceiling stone propane fireplace the heart of true Muskoka living. The bright, open-concept kitchen with built-in appliances flows seamlessly into the dining area and out to a screened-in Muskoka room, ideal for summer dinners under the stars. A BBQ deck offers the perfect spot for casual gatherings overlooking the woods.The main floor features two spacious bedrooms and a full bathroom, ideal for family, guests, or multi-generational living. Upstairs, a private loft-style primary suite offers treetop views and a spa-inspired ensuite with Jacuzzi tub, water closet, and walk-in closet.The walkout lower level redefines basement living with high ceilings, a generous family room, an additional bedroom and bathroom, plus a sauna your personal après-ski or après-sun retreat. A newly installed pellet stove adds cozy, efficient warmth throughout.Enjoy peaceful woodland views, with seasonal glimpses of Lake of Bays, or take a short stroll down the road to swim and fish in its pristine waters. Point Ideal is quiet and perfect for long walks with your furry friends.This is more than a home it is a Muskoka lifestyle.Bonus opportunity: the adjoining 4.92-acre lot is also available for purchase at $239,999 + HST. (id:63008)
450 Columbia Street W Unit# 3
Waterloo, Ontario
Turnkey opportunity to own Code Ninjas Waterloo, a leading kids’ coding and technology education business operating since 2019. Programs include coding, robotics, AI, birthday parties, camps, and more. Prime Waterloo location near universities and tech companies. Diverse revenue streams (programs, camps, events, parties). Trained staff and established operations. Growth potential in booming STEM education sector. Rare chance to step into a profitable, community-trusted business in one of Canada’s top tech hubs. Serious inquiries only – financials available upon request. (id:63008)
80 Absolute Avenue Unit# 1207
Mississauga, Ontario
Step into this bright and airy 1-bedroom plus den, 2-bathroom suite in the sought-after Absolute Vision tower an iconic landmark in the heart of Mississauga. Located on the 12th floor with southwest exposure, this meticulously maintained unit offers stunning city views of downtown Mississauga from a full-length private balcony. The open-concept layout features 9-foot ceilings with elegant hardwood flooring, and a renovated modern kitchen equipped with granite countertops and stainless steel appliances. The spacious primary bedroom boasts a large closet and a 4-piece Ensuite bathroom. The den, enclosed with sliding doors and a dedicated closet, offers versatility as a second bedroom or private home office. The building recently completed interior renovations in 2023, as well as balcony upgrades and exterior air-sealing improvements in 2024, adding to its appeal. Residents enjoy access to the renowned Absolute Club with resort-style amenities including indoor/outdoor pools, two storied gym, indoor walking track, squash courts, basketball courts, sauna, theatre, gaming room and more. Situated just steps from Square One, City Hall, the Living Arts Centre, and the upcoming Hurontario LRT, this location offers unparalleled convenience and connectivity in the city's vibrant core. One Owned Parking Space, Locker, 30,000 SQ FT Absolute Club, 2-Storey Gym, Indoor Running Track, Indoor Pool & Outdoor Pool, Billiards, Party Room, Sauna, Games Room, Theatre Room, Squash Court, BBQ, Kids Playground, Car Wash Bay, 24-Hour Manned Gatehouse. (id:63008)
290 Barton Street Unit# 3
Hamilton, Ontario
For more info on this property, please click the Brochure button. Executive townhome with 3 bed & 3 bath, move-in ready & located in Hamilton's West End steps to Hamilton Bayfront Park. Large open concept living & dining space. Kitchen is bright with s/s appliances, warm tiled backsplash & kitchen island with breakfast bar. upgrades including granite kitchen counter tops, upgraded custom cabinetry, rich hardwood flooring, solid wood staircase & freshly painted. Third floor offers primary bedroom with walk-in closet, reading room with access to Juliette balcony & completed with 4-pc ensuite. Second & third bedroom offers closet space & loads of light & 4-pc main bath conveniently located in main hall directly across from laundry closet with stackable washer & dryer. Easy walk to Bayfront Park, Go Train, Farmers Market, Dundurn Castle, Jackson, Pier 4 Park, & First Ontario Place. Short drive to major highways 403, QEW & 407. Short drive to major highways 403, QEW & 407. You can live by the water and work anywhere you want. (This is an assignment sale.) Property details may need to be verified. (id:63008)
198 Jacob Street
Tavistock, Ontario
2022 built SINGLE FAMILY HOME. Welcome home to 198 Jacob street E in Tavistock. Love country living without being away from the city. It's only around 22 minutes from THE BOARDWALK IN WATERLOO and SUNRIZE PLAZA IN KITCHENER & 15 minutes to Stratford. This 2022 built detached home features over 2200 square feet of living space, has a premium lot value with extra deep lot size and it comes with lots of natural light, 9 ft. ceiling, Laminate in the main floor, granite countertop in Kitchen with custom built cabinets and much more. Upstairs there are 4 bedrooms and a great sized Master bedroom with 5pc Ensuite. This is located in great family friendly neighborhood and close to schools, parks, Hwy.8, shopping and much more. This beautiful home has a lot to offer. Book your private viewing today. $15,000 extra paid by the owner for this premium lot (id:63008)
84 Blanmora Drive
Hamilton, Ontario
Fully Renovated, Two family Home, 3+2 Bedrooms, Legal Basement with Separate Entrance, Additional Dwelling Unit, All work done with City Permits & Approvals, 2 - 100 amp each Hydro Panels, ESA Approved, Double Driveway Approved with Permit, Detached Garage with Hydro, Inter Connected Carbon Monoxide & Smoke Detectors on Both Levels, New One inch water supply, All new Plumbing & Wiring in the house, New Gas Furnace, 2 Electric Fireplaces, 2 Egress Windows in the Basement, Quartz Counter Top & Back Splash in Upper Kitchen, Tankless Water Heater, All Sizes Approx., 2 Kitchens, 3 full bathrooms, (id:63008)
116 Myrtle Avenue Unit# 3
Hamilton, Ontario
Tastefully renovated 1 bedroom, 1 bathroom basement unit in the highly sought after St. Clair neighbourhood. This unit offers modern finishes throughout, shared laundry, stainless steel appliances and 50% share of monthly hydro charge with main floor unit (id:63008)
389 Erb Street W
Waterloo, Ontario
389 Erb St W features a substantial 65' x 200' lot with strong infill development potential under RMU-20 zoning, which allows a range of medium-density multi-family housing. Currently on-site is a 1.5-storey home with two bedrooms, two bathrooms, and a detached garage. The convenient location offers easy access to the University of Waterloo, Wilfrid Laurier University, Waterloo Park, shopping, and major bus routes. It is also adjacent to the established Maple Hill and Beechwood neighbourhoods. (id:63008)
15 Devitt Avenue S Unit# 302
Waterloo, Ontario
Discover true urban sophistication in this rare 1 bedroom PLUS DEN at the coveted Silver Thread Lofts — a boutique building with only 15 residences. This exceptional suite showcases striking design details, including exposed ductwork, custom lighting, hand-scraped hardwood floors, granite countertops, and premium finishes throughout. The open-concept layout features a sleek kitchen with professional-grade appliances and a gas range, a spacious living area with a Juliette balcony, and a large bedroom with a walk in closet and cheater-ensuite access. Enjoy added convenience with in-suite laundry, window coverings, custom sliding doors, and the bonus of TWO PARKING SPACES! (one covered, one surface). Building amenities include a one-of-a-kind fitness studio with a rock-climbing wall, a meeting room, outdoor patio, and a stylish lobby. Unbeatable location — steps to Uptown Waterloo’s best restaurants, shops, and nightlife, as well as the Spur Line Trail, Waterloo Park, and both universities. Easy access to the expressway and all essential amenities. An exclusive opportunity that truly won’t last long! (id:63008)
19 Douglas Road
Ancaster, Ontario
Welcome to 19 Douglas Road. Situated in one of Ancaster’s most sought-after, family-friendly neighbourhoods, this beautiful 3-level side-split offers spacious, high-quality finished living throughout. With fantastic curb appeal and a landscaped front yard, it sits on a premium 75' x 98' lot featuring a backyard retreat with a large deck, patio, and custom garden shed. Inside, a welcoming foyer with closet leads to a bright family room with a cozy wood-burning fireplace. The flow continues into the gourmet kitchen with stone countertops and island, and the adjoining formal dining area with direct access to the deck. The lower main level adds excellent versatility with a mudroom, inside garage entry, 2pc bath, and a 4th bedroom/den ideal for guests or a home office. Upstairs are 3 generous, light-filled bedrooms and a beautifully updated 4pc bath. The lower level expands your living space with a fully finished rec room, laundry with additional shower, large storage/crawl space, and utility/storage room. Enjoy peace of mind with numerous updates: roof (2019), garage insulated/drywalled (2019), furnace & AC (2017), owned water heater (2017), sump pump (2016), 16x20 deck (2018), windows (2016), interior painting (2021–22), and exterior painting (2020). All in an unbeatable location, steps to top-rated schools, beautiful parks, vibrant shopping, and seconds to highway access. A standout home offering comfort, style, and thoughtful updates, ready for you to move in and enjoy. (id:63008)
100 Bluevale Street N Unit# 29
Waterloo, Ontario
Welcome to unit #29 at 100 Bluevale St N in the convenient Bridgeport neighbourhood in Waterloo! This updated townhouse backs onto Green-space wtih thoughtful upgrades throughout. Walk into the light and welcoming foyer with access to the garage. Fresh paint, upgraded lighting, and updated flooring throughout. A bright and airy living room, with an oversized window floods the space with natural light. This design beautifully connects the living and dining areas, providing a flexible space that allows for various uses of space. The kitchen comes equipped with stainless steel appliances, white cabinetry with upgraded hardware and a picture window looking out onto your private yard. There is a 2 piece bath on this level in addition to yard access for ease of use. A large primary bedroom, complete with double closets offer ample storage. Off of the primary is a newly updated and stylish bathroom. Two additional bedrooms upstairs provide room to grow. Take comfort knowing the roof has been redone recently (2018) as well as a brand new driveway (2025) and the eaves and downspouts (2024). Conveniently located close to schools, shops, restaurants, the highway, the Zehrs and Bridgeport plazas, parks, 2 Universities, Conestoga College, and various transit options, this townhouse is an ideal match for those seeking convenience, style, and easy living. (id:63008)
49 Nightingale Avenue
Hamilton, Ontario
Super Deal for a move in ready 3 bed 1 bath home that has many updates & expansive primary rooms. Solid, all-brick 2.5-storey home. New flooring, carpets, new paint as well as all new thermal panels windows as of December 2025 on the main and 2nd floors. 100 amps with circuit breakers, newer shingles. Rare chance to acquire one of the most affordably priced larger homes in Hamilton, with untapped potential for multiple generation or 2 family. Accessible finished loft is just waiting for your inspiration – whether it becomes a home office, a vibrant play area, or an additional bedroom suite. This expansive layout makes the home incredibly versatile; it could be the perfect solution for multi-generational families, providing comfortable living arrangements for in-laws, or even serving as an ideal income-generating rental property. Fully fenced yard, providing a safe and private haven for pets and little ones to play freely. Parking will never be an issue, with a full 3 parking spaces 2 both at rear of the property & one in the front – a rare convenience in older, established neighbourhoods. Centrally located close to schools, essential amenities, public transit, hospitals and convenient highway access to meet the needs of a modern family. Secure a substantial home at an unbeatable price. Don’t let this opportunity slip through your fingers – seize the moment before it’s SOLD! (id:63008)
495204 Traverston Road
West Grey, Ontario
Escape the city and start your next adventure at your 10-acre retreat on Traverston Road. Located just 20 minutes from Beaver Valley Ski club and 40 minutes from Blue Mountain Resort. This property is perfectly positioned for skiing, snowshoeing, snowmobiling as well as many other exciting outdoor activities. This beautifully maintained 3-bedroom bungalow offers modern comfort and total privacy. The spacious primary suite includes a spa-style ensuite, while two additional bedrooms provide room for family or guests. Enjoy in-floor radiant heat, ductless A/C, on-demand hot water, and a cozy propane fireplace. The updated kitchen features a chef's island, under-cabinet lighting, built-in microwave, and range hood, perfect for entertaining. A massive 700 sq ft deck leads to a 240 sq ft insulated bunkie-ideal for guests, a studio, or a year-round office-complete with a Pacific Energy stove, multiple outlets and attached storage. Work from home with ease - Starlink is installed and roadside and fibre will soon be available. After a long day working from home, relax in the 6-person hot tub under the stars complete with soffit lighting to set the mood. No shortage on storage! The 26' x 32' insulated triple garage with mezzanine complete with a 50,000 BTU propane heater, a 14' x 16' drive shed, and a 8' x 12' insulated recording studio with soundproofing allows for endless possibilities for hobbies and vehicle storage. Gated and fenced on three sides and located on a school bus route with ATV/snowmobile trails nearby and only 3 minutes to Bells Lake perfect for kayaking, swimming, and fishing, This is versatile property is not only perfect as a year-round home, a weekend escape, or a retirement haven, it also offers strong rental and Airbnb income potential, especially during ski season and peak cottage months. With Markdale offering shopping, hospital and schools just 10 minutes away, this property has much to offer. Come make Traverston Road you home! (id:63008)
50 Campbell Court Unit# 304
Stratford, Ontario
Stylish & affordable condo apartment in the charming city of Stratford for only 289k! Enjoy modern comfort & LOW-MAINTENANCE LIVING in this beautifully refreshed 2-bedroom, 1-bath condominium, nestled on a QUIET COURT in one of Stratford’s most convenient neighbourhoods. This warm & inviting home features BRAND-NEW WINDOWS THROUGHOUT, NEW LUXURY VINYL PLANK FLOORING, & NEW BASEBOARDS for a clean, contemporary look. The UPDATED BATHROOM adds a touch of modern style, while the EAT-IN KITCHEN with stainless steel appliances offers both function & charm. You’ll also appreciate IN-SUITE LAUNDRY, a dedicated parking space, & a separate STORAGE ROOM for added convenience. The large primary bedroom provides generous space & natural light, complemented by the home’s overall CARPET-FREE design, & newer baseboard heaters for year-round comfort. Set in a quiet, well-maintained low-rise building with SECURE ENTRY & AMPLE VISITOR PARKING, this condo offers an unbeatable blend of affordability & lifestyle. Located steps from the Stratford Rotary Complex, Farmers Market, schools, & just minutes from the Avon River/Lake Victoria, Upper Queen’s Park, & the renowned Stratford Festival Theatre. Condo fees include all ground & building maintenance & all utilities except for hydro, making this an incredible opportunity for young professionals, small families, empty nesters, or investors seeking value. Experience the best of both worlds—urban convenience & small-town warmth—all at an exceptional price point! (id:63008)
65 Speers Road Unit# Ph03
Oakville, Ontario
Bright & roomy 2 bedroom, 2 bath corner penthouse suite in sought after RAIN condo building featuring two side by side parking spaces & one locker, over 9 ft. ceilings, floor to ceiling windows, wrap around balcony with gorgeous panoramic views of Sixteen Mile Creek, Lake Ontario & Oakville to Toronto. This carpet free unit offers an open & airy kitchen & living room area, spacious primary bedroom with 3 piece ensuite bath & walk-in closet, good sized second bedroom, 4 piece main bath & convenient in-suite laundry. Living room, primary bedroom & second bedroom all contain sliding doors providing access to the balcony. Great location close to trendy Kerr Village, Downtown Oakville & all amenities. Just a short drive to Oakville GO station. Quick & easy access to QEW. Building amenities include concierge/security, gym, sauna, pool, party room, guest suites & more. Property being sold as is, where is. (id:63008)
23 Crown Court
Tiny, Ontario
Welcome home to The Tiny Beaches: Your dream four season escape on the shores of Georgian Bay. This one of a kind custom built White Pine Log Home blends the charm of a cottage with the amenities of the city and has direct access to a fabulous private beach out your back door - reserved for members only; offering the utmost seclusion and privacy. Enjoy a serene lifestyle with easy access to water activities, exclusive walking trails, and the natural beauty and legendary sunsets of Georgian Bay with access to some of Georgian Bay's most desirable private shoreline. This custom home features an open-concept layout with soaring vaulted ceilings, exposed beams and warm wood finishes throughout. The array of windows seamlessly blend the inside and outside natural beauty of the home and property. The home was built in 2008 with generational longevity in mind boasting a main floor primary bedroom, a spacious loft bedroom, and a finished lower level with a rec room that provides space for additional sleeping accommodations/expansion if needed. The home itself is extremely well built and insulated and efficient from a level of comfort year round including forced air heating and cooling, a free standing wood stove, gas fireplace in the main living area, radiant in-floor heating in the lower-level bathroom, hot water on demand, a generator panel, 200 AMP service and European-style windows and doors for peace of mind/additional security. The other star of the property is the detached 32' x 18' garage with 9ft ceilings and a finished loft that was added in 2019. An annual association fee of $150 grants access to 4 private sandy beaches, waterfront parks and boat launch. Discover the lifestyle that awaits on the shores of Georgian Bay! This home offers exceptional value and abundant potential in an unbeatable location. See for yourself all this property has to offer. High Speed Internet available at the property. Owners are very accommodating on closing dates. Shows 10/10. (id:63008)
24 - 44 Trott Boulevard
Collingwood, Ontario
Imagine waking up to the peaceful hush of winter-snow gently falling over Georgian Bay and the soft glow of sunrise painting the sky right outside your bedroom window. This rarely available 3-bedroom, 2-bathroom ground-level waterfront condo offers an intimate, year-round connection to the bay, with spectacular views from every room and direct access to the outdoors. Beautifully upgraded throughout, the condo features a modern kitchen with quartz countertops and high-end appliances, a bright open-concept living and dining area, and a cozy gas fireplace that makes winter mornings and evenings especially inviting. Two walkouts lead to an expansive patio overlooking the bay-perfect for bundling up with a hot coffee as you take in the serene winter landscape, and for dreaming about the warm summer days to come. Whether dusted in fresh snow or sparkling under a summer sun, the scenery here is breathtaking. Winter sunrises and sunsets feel magical, and as the seasons shift, you'll be ready to enjoy the private beach, kayak storage, and outdoor living that summer brings. Life at this condo is designed for comfort, convenience, and four-season enjoyment. Recently completed exterior improvements (all assessments fully paid) offer peace of mind, and Bell Fibre with unlimited internet-included in your condo fees-keeps you connected if you work from home. Step outside to enjoy the natural beauty of Georgian Bay, or take a short drive into Collingwood for boutique shops and great restaurants. With world-class skiing just minutes away in winter and exceptional golfing, hiking, and waterfront activities in summer, this is a true four-season retreat. Whether you're seeking a full-time residence, a weekend escape, or both, this waterfront condo offers a rare opportunity to embrace nature, comfort, and a lifestyle that feels like a getaway in every season. (id:63008)
276 Eiwo Court Unit# 208
Waterloo, Ontario
Modern upgrades and everyday convenience come together in this beautifully updated 2-bedroom condo. Situated in a quiet, family-friendly court location, this home is perfect for first-time buyers, downsizers, or investors. Inside you’ll discover a beautifully renovated kitchen, featuring quartz countertops, an island with breakfast bar, and ample cabinet space—ideal for both meal prep and entertaining. The open-concept living and dining area is bright and welcoming, with laminate flooring for a sleek, carpet-free finish. Step outside to your private balcony, the perfect place to relax after a long day. Both spacious bedrooms boast large windows and generous closet space. The recently renovated 4pc bathroom features a quartz vanity with extra space for towels and linens and also the potential to add in suite laundry. Throughout the unit are also recently installed modern pot lights to provide plenty of light. An added bonus of this unit is there are no neighbours directly below or beside. Enjoy the best of Waterloo living with shopping, public school, public transit, and highway access just minutes away. Plus, Dunvegan park—complete with open green spaces, tennis and basketball courts, pickleball courts, a community garden, and scenic walking trails—is just steps from your door. This condo also includes secured building access, one assigned surface parking spot (with additional parking generally available to rent), and plenty of visitor parking. (id:63008)
1010 - 1880 Gordon Street
Guelph, Ontario
Set high above Guelph's vibrant south-end this suite showcases impressive 941sqft, 1-bdrm + den where modern elegance meets breathtaking views! Bathed in natural light this unit captures sweeping vistas of treetops & city skyline offering serene backdrop for everyday living. At this price point it offers exceptional value per sqft in one of Guelph's desirable neighbourhoods. Designed W/upscale finishes this modern suite exudes comfort & sophistication. Soaring ceilings & wide-plank engineered hardwood create airy ambience that flows seamlessly through the open-concept living space. Relax by fireplace in living room or step onto private balcony-ideal spot to sip morning coffee or unwind & take in city views. Gourmet kitchen W/white cabinetry, quartz counters, backsplash & S/S appliances. Oversized breakfast bar W/pendant lighting invites casual dining & entertaining. Primary bdrm W/floor-to-ceiling windows deliver breathtaking vistas. Luxurious 4pc bath W/oversized vanity, quartz counters & soaker tub surrounded by marble-inspired tile. French doors reveal versatile den-ideal as home office, guest room or creative studio. W/I closet in entryway & pantry off dining area keep everything organized & within reach. Live, work & play without leaving home! Residents enjoy amenities: state-of-the-art fitness, golf simulator lounge W/bar, social spaces W/kitchen, billiards, lounge seating & outdoor terrace. Underground parking for yr-round convenience! For parents of U of G students this suite is a smart alternative to renting. Invest in an appreciating asset 10-min from campus W/direct bus access. 24/7 on-site mgmt & controlled entry, you'll have peace of mind knowing your child is living safely while your investment grows in value. Steps to Pergola Commons for access to groceries, restaurants & shops. Quick access to 401 for commuters. Whether you're picking up produce, meeting friends for dinner or exploring parks & trails, this neighbourhood has it all! (id:63008)
Lower - 17 Ottawa Crescent
Guelph, Ontario
ALL UTILITIES INCLUDED. Available Jan 1st or earlier, this bright, large, and recently renovated 1 bedroom 1 bathroom basement apartment is located on a quiet, family friendly street close to many amenities like grocery stores, pharmacies, eating, Goodlife gym, and more. Parking, laundry, and a private entrance. Homeowner living upstairs is open to sharing internet for split cost. This apartment is a great choice for tenants who appreciate a quiet and well-maintained living space while they work to get into the housing market. Don't forget to ask the listing agent how we can help you plan your own path towards home ownership! If you're interested in this opportunity, please reach out to schedule a viewing or for more information. Students are also welcome! (id:63008)
222 Penetangore Row
Kincardine, Ontario
If a lakeside lifestyle beckons you, welcome to 222 Penetangore Row in Kincardine. Exuding warmth and ambience, this most desirable year-round home is located on a sought after street in Kincardine, close to the sand beach and Boardwalk, harbour and downtown shopping. The bonus: this stylish, contemporary home enjoys incomparable views of Lake Huron, enjoys the world famous sunsets and sounds of crashing waves from the myriad of windows and the privacy of its sunroom and backyard deck. Upon arrival at the property, you will note the spacious front windows and modern facade, stepping into the foyer you are welcomed by a great room with soaring ceiling, abundance of windows plus striking black brick wall enhanced by a gas fireplace. The open floor plan further leads to a modern kitchen complete with granite countertops and s/s appliances; a dining area beautifully complimented by the stunning views; a three-season sunroom which, with 3 walls of windows, allows endless hours enjoying those panoramic views; and a deck from the sunroom on which to relax during those lazy, hazy days of summer. Stairs from the great room lead up to a landing, open to below, and two spacious bedrooms each with those captivating views, plus 4 piece bathroom. The lower level offers a family room complete with newer bar area, newly completed 3rd bedroom or workout room, laundry/utility room and storage with walkout to backyard. The home has enjoyed many upgrades in the last five years including new siding, front door and garage doors; shingles, skylight and windows; main floor bathroom and kitchen appliances. AND for those looking for an exclusive investment property, this would be ideal as an executive rental in the winter months and a weekly rental in the summer months considering its location, amenities and proximity to the beach, harbour, downtown and restaurants.... (id:63008)
307 - 7 Anchorage Crescent
Collingwood, Ontario
Amazing annual/seasonal furnished rental available in Wyldewood Cove! This beautiful bungalow style condo offers 3 beds & 2.5 baths, with stunning water views from 2 balconies & amazing hill views from the front! Collingwood's gorgeous waterfront condo development features year-round heated pool & pool house, dock, grand pergola waterfront area with canoe & kayak launch. This fabulous floor plan offers a main floor master & ensuite, with a lovely oversized balcony, 2 other bedrooms, plus a balcony off the great room. The unit has a spacious, bright open plan living area with many upgrades & high end finishings. Walk-out to covered balcony with southern exposure & views to die for! Bbq'ing delight! Modern kitchen has granite island counters, double sink, & stainless steel appliances. Laminate floors, gas fireplace & outdoor storage locker complete this wonderful floor plan. Close to everything the area has to offers from ski hills to fabulous shops & restaurants! 4 season living at it's best! Book your tour now! One assigned parking space. Rent is + utilities. Credit score references and rental application required. Can be seasonal or annual. (id:63008)
125 Cole Terrace Terrace
Woodstock, Ontario
Beautiful single garage house, only linked to left side from garage. 4 bed rooms with 1 bedroom walkouts to Balcony. Master Bedroom with in suite bathroom. Bathroom has standing shower and tub both. laundry is on 2nd floor for added convenience. Main level has 9 ft ceiling, Coffee corner, Gas Fireplace, Quartz countertop and good size kitchen with luxury finishes. A lot of sun light with huge windows and Patio Door. A gas line in back yard for summer Barbeques. All that in Very desirable North end of Woodstock (id:63008)
19 Picardy Drive Unit# 5
Hamilton, Ontario
Stylish Freehold Townhouse in Prime Stoney Creek Mountain Location. Welcome to this beautifully maintained freehold townhouse, where modern design meets everyday functionality in one of Stoney Creek Mountain's most desirable neighborhoods. This bright and spacious 2-bedroom, 2-bathroom home features a private backyard, an attached garage with convenient inside entry, and additional parking on the driveway-offering everything you need for comfortable, low-maintenance living. Step inside to a contemporary open-concept main floor, where a sleek modern kitchen seamlessly flows into the living and dining areas—perfect for entertaining or simply relaxing in style. Large windows fill the space with natural light, enhancing the warm, inviting atmosphere. Upstairs, the primary bedroom provides a peaceful retreat with a generous walk-in closet and a private 3-piece ensuite. A well-sized second bedroom and a beautifully finished 4-piece bathroom complete the upper level, offering space and comfort for family or guests. Ideally located directly across from Saltfleet High School, this home is just minutes from shopping, restaurants, parks, and transit, with quick and easy access to the Red Hill Valley Parkway and Lincoln Alexander Parkway—making your commute a breeze. Whether you're a first-time buyer, downsizer, or investor, this home offers unbeatable value in a prime location. Don't miss your chance to make it yours! (id:63008)
66 Maitland Street
Thorold, Ontario
Welcome to 66 Maitland Street, a charming 1.5-storey home that perfectly blends comfort, functionality, and family living. This delightful property features 3 spacious bedrooms and 2 full bathrooms, offering plenty of room for a growing family or first-time buyers. Step outside to enjoy a massive yard, ideal for entertaining, gardening, or relaxing by the above-ground pool during the warmer months. The large garage provides ample space for parking, storage, or even transforming into a versatile entertainment area. Nestled in a quiet, family-friendly Thorold neighbourhood, this home offers the perfect balance of tranquility and convenience—close to parks, schools, and local amenities. Don’t miss this opportunity to make 66 Maitland Street your next home! (id:63008)
91 Britannia Avenue
Hamilton, Ontario
Welcome to this charming 2-storey detached home in Hamilton’s Crown Point neighbourhood. Offering approx. 900 sq. ft. of living space, the main floor features a bright living room and eat-in kitchen, with two bedrooms and a 4-piece bath on the second level. Situated close to schools, parks, shopping, and transit, this property provides excellent convenience and walkability. Ideal for first-time buyers or investors looking to enter the market. A great opportunity to add personal touches and make this home your own. (id:63008)
107 Deschene Avenue
Hamilton, Ontario
Extremely deceiving from the outside. With approximately 2,800 sq. ft. of total living space, there’s room for everyone. This home offers 4 bedrooms, 3 bathrooms and a separate studio in-law suite. Step inside and prepare to be impressed—this beautifully updated bungalow offers far more than meets the eye. From the moment you enter, you’re welcomed by a bright and spacious living room featuring gleaming hardwood floors, modern pot lighting, and an oversized picture window that fills the space with natural light. The stunning eat-in kitchen is designed for both style and function, showcasing abundant cabinetry, granite countertops, a built-in dining nook with bench seating, and stainless-steel appliances. The main level also offers two large bedrooms and an expansive spa-inspired bathroom complete with a freestanding tub and separate glass shower.Toward the back of the home, the floor plan opens into an airy dining area and a generous family room accented with hardwood flooring, pot lights, and a warm gas fireplace—an ideal setting for gatherings or quiet evenings in. This home provides exceptional versatility with two separate entrances to the lower level. A private side entrance leads to a self-contained in-law suite featuring its own kitchen, open living/bedroom layout with gas fireplace, and a 3-piece bathroom. The second staircase accesses two additional spacious bedrooms and another full 3-piece bath. Outside, enjoy a fully fenced backyard and ample parking with space for up to seven vehicles. Located in a quiet, family-friendly neighbourhood close to schools, parks, shopping, and major highways, this property offers both convenience and comfort. This is truly a home you must experience in person—its size, layout, and upgrades will surprise and delight you. Tenants would like to stay, if possible. (id:63008)
1880 Gordon Street Unit# 1010
Guelph, Ontario
Set high above Guelph’s vibrant south-end this suite showcases impressive 941sqft, 1-bdrm + den where modern elegance meets breathtaking views! Bathed in natural light this unit captures sweeping vistas of treetops & city skyline offering serene backdrop for everyday living. At this price point it offers exceptional value per sqft in one of Guelph’s desirable neighbourhoods. Designed W/upscale finishes this modern suite exudes comfort & sophistication. Soaring ceilings & wide-plank engineered hardwood create airy ambience that flows seamlessly through the open-concept living space. Relax by fireplace in living room or step onto private balcony—ideal spot to sip morning coffee or unwind & take in city views. Gourmet kitchen W/white cabinetry, quartz counters, backsplash & S/S appliances. Oversized breakfast bar W/pendant lighting invites casual dining & entertaining. Primary bdrm W/floor-to-ceiling windows deliver breathtaking vistas. Luxurious 4pc bath W/oversized vanity, quartz counters & soaker tub surrounded by marble-inspired tile. French doors reveal versatile den—ideal as home office, guest room or creative studio. W/I closet in entryway & pantry off dining area keep everything organized & within reach. Live, work & play without leaving home! Residents enjoy amenities: state-of-the-art fitness, golf simulator lounge W/bar, social spaces W/kitchen, billiards, lounge seating & outdoor terrace. Underground parking for yr-round convenience! For parents of UofG students this suite is a smart alternative to renting. Invest in an appreciating asset 10-min from campus W/direct bus access. 24/7 on-site mgmt & controlled entry, you’ll have peace of mind knowing your child is living safely while your investment grows in value. Steps to Pergola Commons for access to groceries, restaurants & shops. Quick access to 401 for commuters. Whether you’re picking up produce, meeting friends for dinner or exploring parks & trails, this neighbourhood has it all! (id:63008)
226 Shade Street
New Hamburg, Ontario
This home has it all! Stately solid stone home set on an incredible 1.5 acre estate lot on the edge of beautiful New Hamburg. A grand entrance through the double doors to a curving staircase looking into the stunning 2 storey great room, huge formal dining room that will sit a large family for special occasions, main floor office and a library. Gourmet kitchen that will keep the aspiring cook happy for years to come with an oversized island, gas range, coffee bar, double ovens and a large walk in pantry. Large mud room off of the triple car garage and a large laundry and 2 piece bath complete the main floor. Upstairs has four great sized bedrooms, each with a walk in closet and ensuite privileges. The primary bedroom features a Juliet balcony overlooking the rear yard, dual walk in closets and a recently updated spa-like ensuite. There is a fully finished suite in the basement that will work great for extended family or a nanny suite. It features a fully separate entrance, full kitchen, 2 bedrooms and plenty of living space, all completed in 2023. Although the house is off the charts for style and finish, the backyard oasis is arguably the finest feature of the property. An incredible amount of landscaping, hardscape seating and dining areas, custom fibreglass pool with heated pool house, bar, party room and hot tub will make your new home the place to entertain friends and family for years to come. New Hamburg is located half way in between KW and Stratford and offers good schools, park systems, twin pad ice surfaces, public pools and a vibrant downtown. Be sure to book a private showing today! Additional photos can be found in the virtual tour link under the Photos tab. (id:63008)
589 Beechwood Drive Unit# 5
Waterloo, Ontario
Immaculate 3 bed, 2 bath carpet free multi-level condo townhome located in the sought after neighbourhood of Beechwood West. With over 50k in upgrades this is the one you have been waiting for! The main level features an open concept layout with a cozy living room overlooking the peaceful rear yard. The kitchen has been beautifully updated to add storage space and functionality alongside the amply spaced eating area. The large and bright primary bedroom has large closets along with two good sized bedrooms upstairs. Located close to schools, The Boardwalk and many amenities this one won't last long. (id:63008)
1080 Petticoat Lane
Minden Hills, Ontario
Welcome to 1080 Petticoat Lane on the sandy shores of Minden Lake. This property has been owned by the same family dating back to the early 1960s, and the Viceroy cottage you see today was built in 1989 and has been a beloved year-round home. The main floor offers a den/office with walk out to deck, 2-piece bath, kitchen, and an open dining/living area with big lake views. Upstairs are two comfortable bedrooms and a 3-piece bath. The lower level has a rec room with walkout to the level lakeside yard, plus plenty of storage space. Outdoors is where this property shines, guests will enjoy the bunkie, while evenings call for a lakeside wood-fired sauna or roasting marshmallows with kids and grandkids. The level yard makes it easy to play and enjoy the water, with a clean sandy shoreline right out front. Located on a privately maintained year-round road, you're only minutes to Minden for groceries, restaurants, and Kawartha Dairy ice cream runs. The Minden White Water Preserve is also close by, adding to the list of reasons this location is so special. A true Cottage Country Ontario getaway with the convenience of year-round use, this property blends history, comfort, and lakeside fun in the heart of the Haliburton Highlands. (id:63008)

