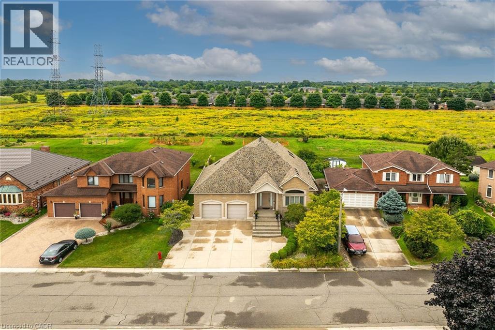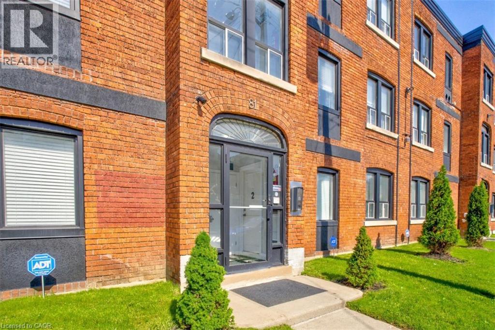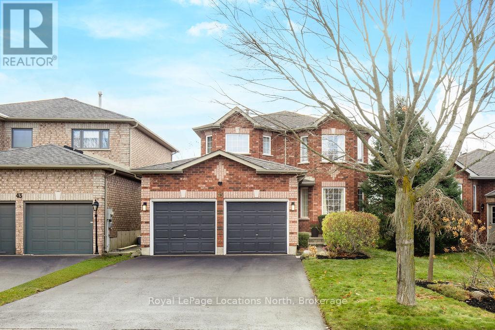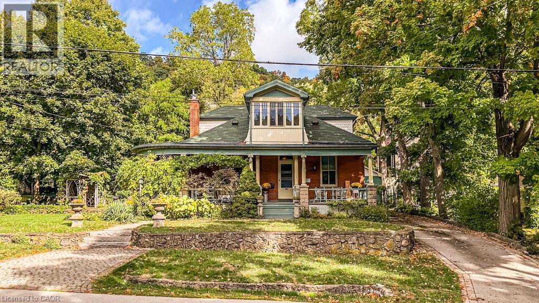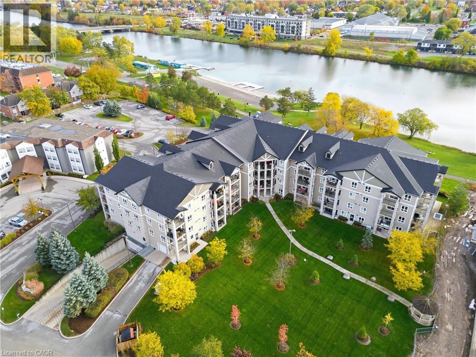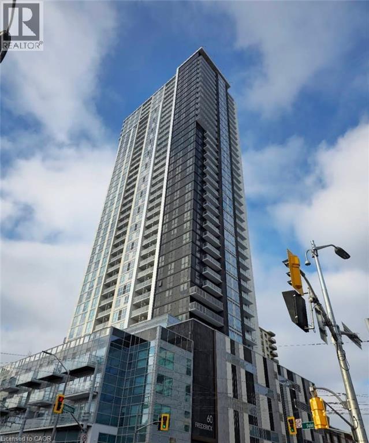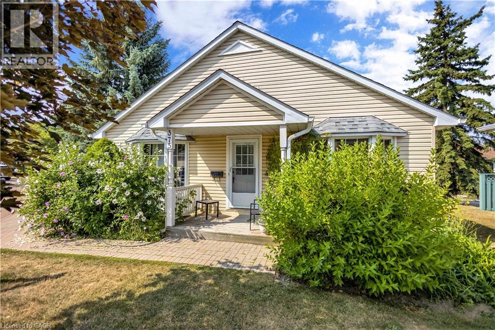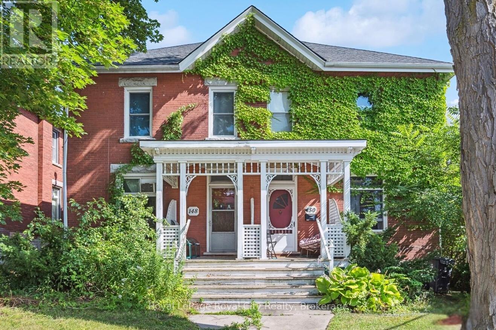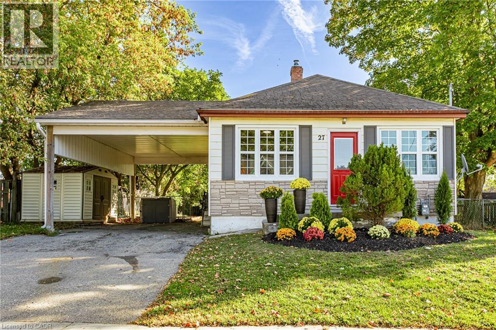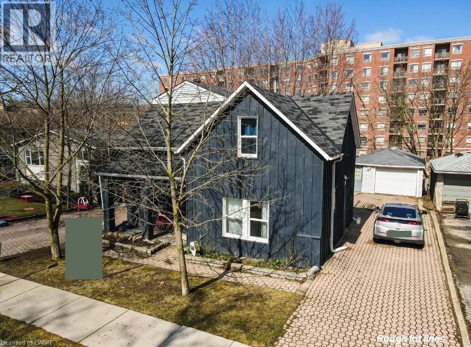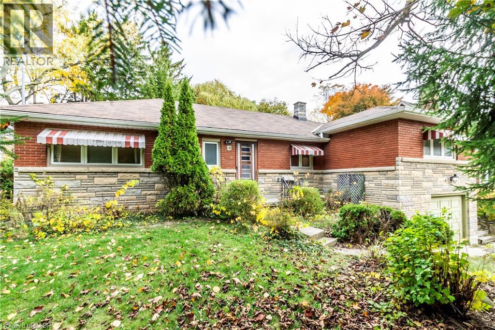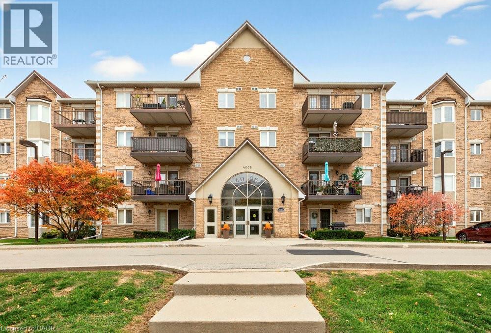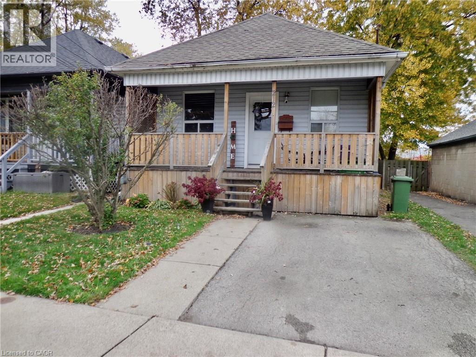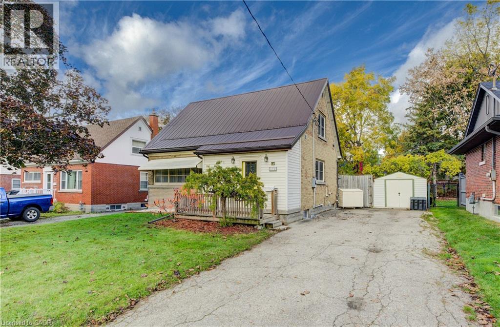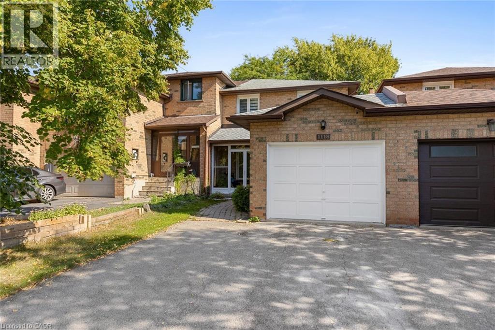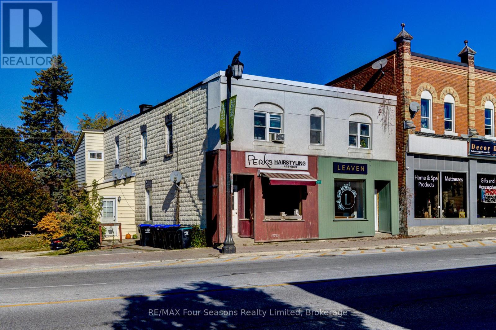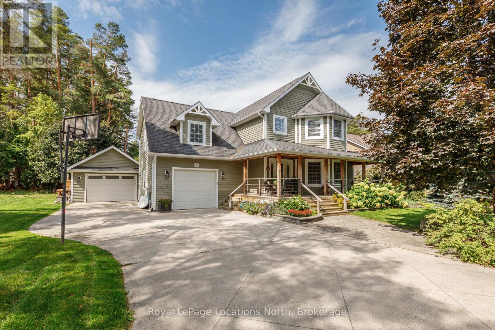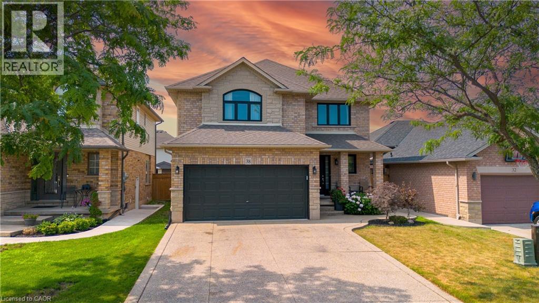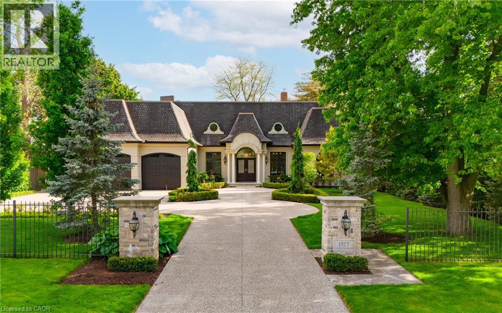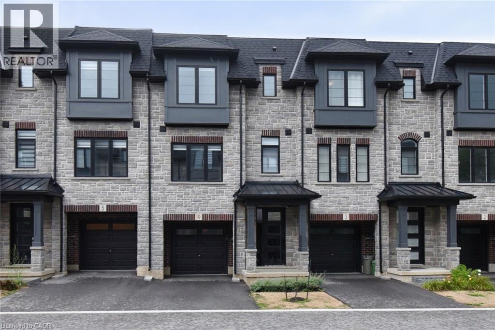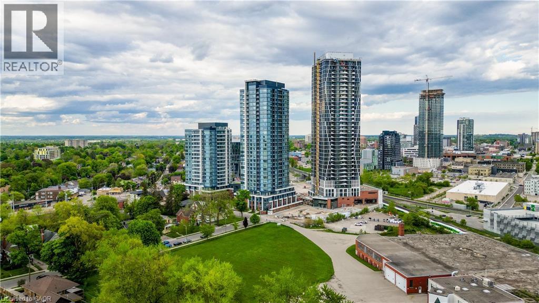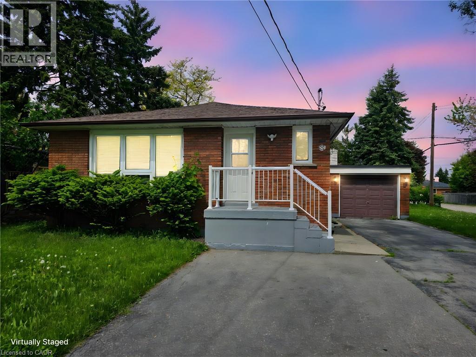117 Christopher Drive
Hamilton, Ontario
Executive home for lease with in-law suite & heated saltwater pool! Ideal for executives, families, or those between homes. Flexible lease term: 6 months to 1 year. Stunning open concept layout with cathedral ceilings, gleaming hardwood floors & formal dining, living & family rooms. Gourmet kitchen with breakfast bar, granite counters & dinette. Spacious master suite with walk-in closet & luxurious ensuite featuring deep soaker tub. Lower level offers large rec room & 2 extra bedrooms for guests. No rear neighbours, fully fenced yard, covered porch & outdoor 2-pc bath. Perfect for entertaining or relaxing by the pool. Built with high-end materials & quality throughout. You will not be disappointed! AAA tenants only. Job letter, pay stubs, t4s, references and credit check to be included with rental application. 6-12 Month Lease Only. (id:63008)
117 Christopher Drive
Hamilton, Ontario
Stunning custom-built bungalow offering over 4,000 sq. ft. of beautifully finished living space! Featuring an open-concept layout with cathedral ceilings, gleaming hardwood floors, and elegant formal living, dining, and family rooms. The gourmet kitchen boasts granite countertops, a breakfast bar, and a bright dinette area. The spacious primary suite includes a walk-in closet and a luxurious ensuite with a deep soaker tub. The fully finished lower level offers a large recreation room, two additional bedrooms, and a full in-law suite with 8.5-ft ceilings, a second kitchen, and a private walk-up to the garage and side entrance—perfect for extended family or guests. Enjoy outdoor living at its best with a covered deck, saltwater in-ground pool (2020), outdoor 2-pc bath, and no rear neighbours. The fully fenced yard and high-end finishes throughout make this home ideal for entertaining or relaxing in style. Truly a masterpiece of quality and design—you will not be disappointed! Roof (2020). (id:63008)
81 Gibson Avenue Unit# 6
Hamilton, Ontario
Welcome Home to 81 Gibson, Unit 6! Located in the heart of Hamilton’s Gibson/Stipley neighbourhood, this charming third-floor unit in a well-maintained 6-unit building is a place you’ll be proud to call home. The suite offers a comfortable and practical layout, with natural light throughout and a warm, inviting atmosphere. The open-concept living area gives you flexibility to set up your space, whether for entertaining, relaxing, or creating a dedicated home office. The modern white kitchen features stainless steel appliances, white subway tile backsplash, and direct access to a private balcony—perfect for enjoying your morning coffee or unwinding at the end of the day. The spacious bedroom easily accommodates a queen-size bed, and the updated 3-piece bathroom includes a walk-in shower. For your comfort, you’ll also enjoy controlling your own heating and cooling. Enjoy the convenience of being close to transit, parks, shops, and all the amenities , while still tucked into a vibrant residential community. With its thoughtful design and central location, Unit 6 at 81 Gibson is the perfect blend of charm and functionality. (id:63008)
45 Holly Meadow Road
Barrie, Ontario
Stunning 4-Bedroom Home in Desirable Holly - Welcome to this beautifully appointed 4-bedroom, 4-bathroom home in the sought-after, family-friendly neighbourhood of Holly. Recent updates include a new furnace (2024), new front & patio doors (2024), freshly paved driveway, newer carpeting (2021), roof (2018) & several updated windows. From the moment you step inside, you'll be greeted by a spacious foyer w/ elegant tumbled marble floors. A wheelchair-accessible main-floor powder room adds convenience & connects to the laundry room. The living room, featuring hardwood floors, offers a picturesque view of the landscaped front yard & newly laid walkway, while the dining room is perfect for hosting family & friends.The tumbled marble continues into the tastefully updated eat-in kitchen, complete w/ modern cabinetry, solid surface countertops, a sleek back splash & custom California shutters. Adjacent to the kitchen, the inviting family room features a fireplace w/ a brand-new wooden mantle & overlooks the backyard, also adorned w/ California shutters.Step outside to the fully fenced backyard, lovely patio & beautiful gardens - an ideal space for relaxing or entertaining. Upstairs, the spacious primary bedroom boasts a walk-in closet & 4PC ensuite w/ a relaxing soaker tub. Three additional bedrooms & a main 4PC bathroom complete the second level.The freshly painted basement offers a versatile space for entertainment or play, featuring a 2PC bathroom w/ a rough-in for a shower. Additional highlights include a 2-car garage w/ inside entry. Ideally located just steps away from an entrance to the Ardagh Bluffs hiking trails, this home offers the perfect blend of nature & convenience. Families will also love being within walking distance to both public and Catholic elementary and secondary schools. With nearby parks, amenities & a welcoming community, this move-in ready home is an exceptional opportunity in one of Barrie's most desirable neighbourhoods. (id:63008)
55 Cayley Street
Dundas, Ontario
With a wraparound porch you’ll never want to leave, 55 Cayley is the one you’ve been waiting for. Perfectly located in one of Dundas’ most desirable neighbourhoods, the home is steps from Dundas Driving Park, close to trails, schools, and the vibrant shops and cafés of Downtown Dundas. Accented by original coal gas fixtures, detailed carpentry, and warm woodwork, it radiates charm and character throughout. Inside, soaring 10’ ceilings, oak hardwood floors, and oversized windows create a bright natural flow. The main floor offers true one-floor living with a spacious front hall, elegant living room or office, sprawling family room with ornate gas fireplace, generous bedroom, and full bath. A butler’s pantry leads into the kitchen, filled with original character and framed by garden views. From here, step into the bright sun porch with walkout to the rear gardens. The separate dining room opens out to the side garden, where a 1920s gazebo and stonework create an enchanting, secret-garden setting—perfect for intimate gatherings or quiet reflection. Separate staircases lead to the 2nd floor, where you’ll find a rear bedroom or den, full bath, ample storage, and a generous primary retreat with dormer windows, electric fireplace, and walkout to an enclosed terrace overlooking the streetscape and treetops beyond. The lower level provides laundry, storage, and walk-up access to the yard. Outdoors, mature gardens, multiple sitting areas, a powered garage and separate studio space, long driveway, and versatile outbuilding add practicality and flexibility. Set on a rare double-wide lot of more than 0.25 acre, this property offers space, privacy, and presence rarely found in Dundas. (id:63008)
330 Prince Charles Drive S Unit# 1402
Welland, Ontario
Experience elegance and effortless living in this lovely 2-bedroom, 2-bathroom penthouse overlooking the Welland Canal where comfort, community, and convenience come together. Enjoy a bright open-concept design with lovely finishes and high end touches throughout. Step out to peaceful walking trails along the water, or enjoy the many amenities right at home - from the inviting party room and fitness area to the ease of elevator access and secure underground parking. Perfectly situated near groceries, recreation facilities and the local seniors center, this is a place where life feels easy, connected, and full of everyday beauty. (id:63008)
60 Frederick Street Unit# 1104
Kitchener, Ontario
Experience urban living at DTK Condos, the city’s tallest residential tower. This modern 1-bedroom suite features high ceilings, floor-to-ceiling windows, upgraded finishes, and in-suite laundry. The contemporary kitchen is equipped with stainless steel appliances — fridge, stove, microwave, and dishwasher — plus in-suite laundry for added convenience. Enjoy access to premium building amenities including 24-hour concierge, fitness centre, outdoor terrace. Located directly on the ION LRT line with a 97 Walk Score, you’re steps from Conestoga College Downtown Campus, shops, cafés, restaurants, and all that downtown Kitchener has to offer. Experience modern city living at its best – book your showing today! This unit is availble from Dec 16th 2025. (id:63008)
375 Silverbirch Boulevard
Hamilton, Ontario
Welcome to the Villages of Glancaster – everything you need on one floor! This beautiful and meticulously maintained bungalow is the perfect blend of comfort and convenience, with all your living needs on a single level. Upon entering, you’ll immediately notice the bright and airy atmosphere, enhanced by elegant vaulted ceilings, abundant natural light, and bright pot lights throughout the living room. The cozy gas fireplace adds a warm and inviting touch, making it ideal for relaxing or entertaining. The lovely and spacious kitchen boasts granite countertops and a stylish backsplash. The dining area features sliding doors leading to the backyard, perfect for enjoying meals with a view. This home offers two generously sized bedrooms, including a primary suite with an ensuite, and both bathrooms are finished with granite vanity countertops. Additional conveniences include main-floor laundry, garage access from inside, and a basement with excellent storage. With numerous windows filling the home with natural light, this bungalow is bright, inviting, and ready to call home. Enjoy scenic walking paths for an active lifestyle and a vibrant Club House offering amenities like an indoor saltwater pool, gym, library, multiple tennis courts, billiard room, hair salon, and more! (id:63008)
148 Suffolk Street W
Guelph, Ontario
This fantastic, semi-detached DUPLEX offers a prime and versatile investment opportunity that is perfectly situated mere steps from downtown Guelph's vibrant core. Extending excellent flexibility, the property features two self-contained units: a bright and spacious 2-bedroom unit on the upper level and a well-appointed 1-bedroom unit on the main floor- perfect for multi-generational living, rental income, or live-in ownership with a mortgage helper. The main floor unit includes exclusive access to the basement, complete with a laundry/utility room, ample storage space, and potential for future development. Recent upgrades including new shingles (2018) and updated windows (2020) provide further value and long-term peace of mind. Outside, the property offers a fenced backyard with mature trees and a private rear parking area that accommodates two vehicles- an added convenience for tenants or homeowners alike and a rare advantage in such a central location. Situated within walking distance to downtown Guelph's finest amenities, residents can enjoy easy access to boutique shops, fabulous restaurants, entertainment, parks, the GO Station, and more! (id:63008)
27 Centre Street
Woodstock, Ontario
Welcome to 27 Centre Street, a charming and bright 2 bedroom, 1.5 bathroom bungalow located in a desirable area of Woodstock. Set on a massive 65x132 lot, this home offers a spacious and inviting layout featuring a large living room that flows seamlessly into the dining area, perfect for both relaxing and entertaining. The kitchen comes fully equipped with stainless steel appliances and ample counter space for meal preparation. The primary bedroom includes a convenient walkout to the back deck, ideal for enjoying your morning coffee or summer evenings outdoors. The basement is partially finished, providing flexible space that can be customized to suit your needs. Outside, the property boasts a huge backyard with plenty of green space, great for gardening, play, or gatherings. Situated in a great location close to amenities, parks, and schools, this home combines comfort, convenience, and potential. (id:63008)
60 George Street Unit# B
Waterloo, Ontario
2 bedroom, 1 bathroom FULLY RENOVATED UNIT AVAILABLE FOR RENT. Located on a coveted street in Uptown Waterloo, this unit is part of a 3 unit renovated triplex which offers convenience of location situated in the DISTINGUISHED, COMMUNITY-ORIENTED NEIGHBOURHOOD of Mary Allen in one of WATERLOO’S MOST WALKABLE AND DESIRABLE AREAS. Just steps from Uptown Waterloo, the LRT, Grand River Hospital, LCBO, trendy shops, popular restaurants, and more – CONVENIENCE TRULY MEETS LIFESTYLE HERE. Set on a lot with 66-foot frontage, the unit includes parking for 2 cars in tandem, making it ideal for tenants. Laundry facilities available. Rent includes all utilities inclusive of rent; Tenant pays own internet and tenants own home insurance. Don’t miss this rare offering and book your showing today. (id:63008)
14 Cloverhill Avenue
Dundas, Ontario
This 3-bedroom, 2-bathroom home offers solid bones and incredible potential for the right buyer. Located on a quiet dead-end street, the property backs onto a beautiful wooded ravine with walking trails, providing privacy and a natural setting. This home offers a rare opportunity to create your dream home in a truly exceptional setting. The property is being sold as is, where is and will require some updating — but offers a fantastic layout and a chance to renovate to your taste. Ideal for renovators, investors, or anyone looking to put their personal touch on a property in a sought-after location. Enjoy the privacy and tranquility of nature right in your backyard, while still being close to schools, shopping, and major amenities. (id:63008)
4006 Kilmer Drive Unit# 311
Burlington, Ontario
1 bed condo for rent. O/C w/ gleaming hardwoods. E/I kitch w/ granite, s/s appliances and w/o to balcony! Master w/ dbl closets. Freshly painted neutral t/o. In suite laundry, locker & parking included. LA related to seller. Pls download sched B & Registrants Disclosure. Non Smoker, No Pets. (id:63008)
212 Mcanulty Boulevard
Hamilton, Ontario
Smart, well-appointed 1 bedroom home plus den, ideal for a single or professional couple. Also for a retired person. Renovated and updated 1 bedroom plus den home for lease. Hardwood flooring in main areas, Update 4 piece bath. Patio doors from Eat-In kitchen to deck and nice fully fenced backyard. Garden shed to store all your garden equipment. Easy access to Q.E.W ideal for the commuter. Shopping mall within walking distance and the Ottawa Street Shopping District. Inviting front porch across the front of the house. A great little home perfect for a single or professional couple or someone retired and all on one floor. Monthly rent plus Utilities. Credit check and references required. This is a pet and smoke free home. Monthly rent plus all utilities. (id:63008)
174 Union Street E
Waterloo, Ontario
PRIME WATERLOO LOCATION - 2 minutes to Uptown Waterloo, 5 minutes to the University district and bordering Kitchener. Owned by the same family for 40 years. This home is in search of it’s new owners, specifically owners with a vision for updating and making this home their own. This classical wartime home is larger than it appears and the property features an on-ground pool. This charming 3-bedroom, 2-bathroom, 2-storey home in Waterloo, ON! Conveniently located with easy access to public transportation, shopping, the Centre in the Square, and Highway 7. The main level features a spacious family room with a large window that fills the space with natural light and connects seamlessly to the kitchen and dining area. The kitchen offers ample cabinetry and overlooks the dining space—perfect for family meals and entertaining. A main-floor bedroom and a 4-piece bathroom provide added convenience. Toward the back of the home, you’ll find an additional family room with a side entrance and walkout to the backyard. Enjoy the outdoor oasis featuring an on-ground pool surrounded by a large deck—ideal for relaxing or hosting gatherings. The second level offers two spacious bedrooms, while the basement includes a rec room, laundry area, and plenty of storage. (id:63008)
1118 Avondale Drive
Oakville, Ontario
Stunning and extensively updated freehold executive townhome boasting 3+1 bedrooms and 2.5 bathrooms, situated in the highly desirable Wedgewood Creek and Joshua Creek communities. This residence perfectly combines style, comfort, and functionality. The sun-filled open-concept main floor features expansive windows and gleaming hardwood flooring throughout. The modern kitchen is equipped with built-in stainless steel appliances and ample counter space, seamlessly connecting to the living and dining area with a walkout to a private backyard framed by mature trees- ideal for entertaining or relaxing outdoors. A separate family room with pot lights and a large window offers a cozy retreat. Recent upgrades include a new roof, new garage floor, and a newly enclosed porch with vinyl flooring, adding both beauty and practicality. Upstairs, the primary suite showcases a walk-in closet and a contemporary 4-piece ensuite, accompanied by two additional bedrooms sharing a full bathroom. The finished basement provides versatile space with a recreation area and an extra bedroom, perfect for guests, a home office, or extended family. Located within walking distance to top-ranked Iroquois Ridge High School and the Iroquois Ridge Community Centre, and close to highways, shopping, dining, and scenic trails, this home offers an unmatched combination of convenience and lifestyle. This is an opportunity you wont want to miss! (id:63008)
7292 Highway 26
Clearview, Ontario
Excellent opportunity to own a mixed-use commercial building right on Stayner's Main Street. This solid income-producing property features two street-level commercial units with high visibility, plus three spacious 2-bedroom apartments at the rear-each offering reliable rental income and strong tenant appeal. With five separate hydro meters, a new gas furnace installed in 2022, and three recently replaced hot water tanks, this property is set up for efficient operation. Several areas of the apartments have been updated, enhancing tenant comfort and long-term value. Located in the heart of Stayner, this property benefits from steady foot traffic and proximity to shops, restaurants, and local services. Stayner is a fast growing community just 10 minutes to Wasaga Beach and 15 minutes to Collingwood, offering the perfect balance of small-town charm and easy access to nearby amenities and recreational destinations. (id:63008)
19 Melville Street
Clearview, Ontario
Charming Family Home with Backyard Oasis in the Heart of Nottawa! Set on a quiet street and nestled on a private, beautifully landscaped lot, this charming family home offers the perfect blend of comfort, style and outdoor living. From its inviting front porch and great curb appeal to the backyard oasis beyond, every detail has been designed for relaxation and connection. Step inside to a bright and welcoming living room featuring wood floors, California shutters and a cozy gas fireplace. The open-concept dining area flows seamlessly into a gourmet kitchen complete with stainless steel appliances, a coffee bar and a walkout to your backyard paradise - ideal for entertaining and family gatherings. Outdoors, enjoy resort-style living with an inground pool, hot tub, sauna, spacious deck, and fenced yard - the ultimate setting for summer fun and making lasting memories with friends and loved ones. Upstairs, you'll find three spacious bedrooms plus a lovely primary suite with an ensuite bath and walk-in closet. Convenient second-floor laundry adds everyday ease. The finished lower level offers even more space with a family room perfect for movie nights, a games area, and an exercise zone - providing something for everyone. Additional highlights include an attached garage, large heated workshop, garden shed and a concrete driveway with parking for multiple vehicles. Located steps from Nottawa amenities and just a short drive to Nottawa Elementary School, area golf courses, ski clubs, trails, and Georgian Bay, this home combines small-town charm with easy access to four-season recreation. A truly wonderful place to raise a family and create lasting memories. (id:63008)
224 2nd Street W
Owen Sound, Ontario
LOCATION! MOVE-IN READY! DREAM BACKYARD! Welcome to 224 2nd St W! Bright and inviting 3+1 bedroom raised bungalow in a family-friendly neighbourhood, on a quiet cul-de-sac. The open-concept main floor features a light-filled family room, a neutral kitchen with stainless steel appliances and island for extra counter space, eat-in dining with walkout to the oversize back deck. The primary bedroom has a walk-in closet and connects to a 4-pc cheater ensuite, while the lower level offers an updated 3-pc bathroom, 4th bedroom, fresh paint, storage, access to garage or backyard entry through laundry/utility room and a walkout sliding door to the covered patio - perfect for relaxing in the shade or the addition of a hot tub. Nice curb appeal with modern exterior, concrete driveway and stamped walkway. Enjoy the well maintained backyard with green space and entertainment space around the concrete firepit. Walking distance to local schools, Harrison Park, The Bruce Trail and West side amenities. This home is ready for family fun or quiet retirement living! (id:63008)
38 Sonoma Lane
Stoney Creek, Ontario
Welcome to 38 Sonoma Lane — a stunning, fully modernized home that blends luxury, comfort, and thoughtful design in the heart of Stoney Creek. From the moment you step inside, you’ll be greeted by sleek finishes, open-concept living spaces, and an abundance of natural light. The beautifully updated interior features heated bathroom floors for year-round comfort and a thermostatic shower in the primary ensuite, creating a true spa-like retreat. With three walk-in closets, storage and organization are effortless throughout the home. Every detail has been carefully curated to offer a modern lifestyle — from the high-end finishes to the contemporary fixtures that define each room. Perfectly located close to amenities, parks, and highway access, this home is ideal for those seeking both style and convenience. Move-in ready and effortlessly elegant, 38 Sonoma Lane is where modern living meets everyday luxury. (id:63008)
1577 Gloucester Road
London, Ontario
Welcome to this extraordinary bungaloft, nestled on a private, wooded lot and offering the perfect balance of luxury, function, and architectural detail. The main level impresses with 12-foot ceilings, walnut flooring and high-end finishes throughout. Tray ceilings in the formal dining room, coffered ceilings in key living spaces, and solid core doors enhance the sense of quality and scale. Expansive transom windows and high baseboards add architectural charm and natural light throughout. The main floor principal bedroom offers a serene retreat with tray ceilings, garden doors leading to the rear yard, and a stunning ensuite featuring marble tile with inlay, a freestanding tub, a glass-enclosed shower, dual vanities, and a spacious walk-in closet with custom built-ins and dual access. The family room is warmed by a wood-burning fireplace, while the separate living room offers a cozy natural gas fireplace. Two separate mudrooms-one off the front foyer and one off the garage-add everyday practicality to the homes thoughtful layout. The kitchen features premium Wolf appliances, a farmhouse sink, pot filler, and a large island with seating. The adjacent servery includes a fridge, wall oven, microwave, and a secondary sink-ideal for hosting. Upstairs, the loft provides a versatile living area, two generously sized bedrooms, and a beautifully finished main bath with a double vanity, freestanding tub, glass shower, and elegant tile inlay flooring. The lower level adds versatility with two additional bedrooms and rough-in. A walk-up to the triple car garage enhances convenience and supports multi-generational living. Outside, enjoy a private, two-tiered backyard oasis with a covered rear porch, perfect for relaxing or entertaining. The expansive driveway offers parking for up to eight vehicles, in addition to the spacious triple car garage with built-in storage, completing this exceptional property. (id:63008)
187 Wilson Street W Unit# 4
Ancaster, Ontario
Room size are approximate and irregular. Stunning, spacious town home in the heart of Ancaster- the perfect location close to highway, trails, shops, and all amenities. Build by Steward Homes in 2023, this home offers peace of mind with everything new and worry-free for years to come. Featuring and open-concept layout with 9 ft ceilings, abundant natural light, and generous room sizes throughout. The primary bedroom includes a large walk-in-closet and a beautiful ensuite bath. An unbeatable price for suck quality and location- opportunities like this don't come around often! You'll be proud to call this your home. (id:63008)
15 Wellington Street S Unit# 904
Kitchener, Ontario
Available DEC 1st - 1 bed plus den with large walk in closet and parking on the 9th floor of Tower 2 Station Park! With an oversized balcony and 565 sq ft this unit is perfect for a couple or single person offering eat in area and work from home space. Centrally located in the Innovation District, short walk to Transit Hub, grocery store, Google, and so much more. Station Park is home to some of the most unique amenities known to a local development. Union Towers at Station Park offers residents a variety of luxury amenity spaces for all to enjoy. Amenities include: Two-lane Bowling Alley with lounge, Premier Lounge Area with Bar, Pool Table and Foosball, Private Hydropool Swim Spa & Hot Tub, Fitness Area with Gym Equipment, Yoga/Pilates Studio & Peloton Studio, Dog Washing Station / Pet Spa, Landscaped Outdoor Terrace with Cabana Seating and BBQ’s, Concierge Desk for Resident Support, Private bookable Dining Room with Kitchen Appliances, Dining Table and Lounge Chairs. (id:63008)
130 West 34th Street
Hamilton, Ontario
Welcome to 130 West 34th Street a rare find offering tremendous potential for both investors and homeowners. This well-maintained legal multi-family home features a spacious and flexible layout, perfect for a variety of living or income-generating options. The upper unit is currently vacant, making it ideal for immediate move-in or leasing, while the lower level is already tenanted, providing consistent rental income from day one. Boasting a total of 6 bedrooms and 2 bathrooms, this home easily accommodates large families, multi-generational living, or savvy investors looking to maximize returns. Located in a desirable and vibrant West Hamilton Mountain neighbourhood, you're just minutes from schools, parks, shopping, public transit, and major highways - everything you need right at your doorstep. Whether you're looking to live in one unit and rent the other, or add a strong performer to your investment portfolio, this property delivers on all fronts. Some photos are virtually staged. (id:63008)


