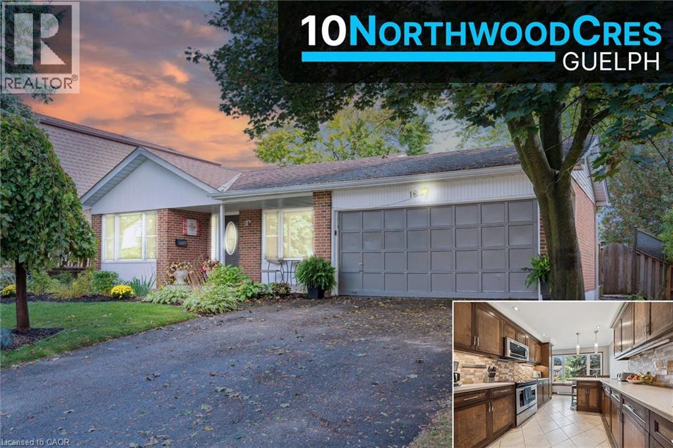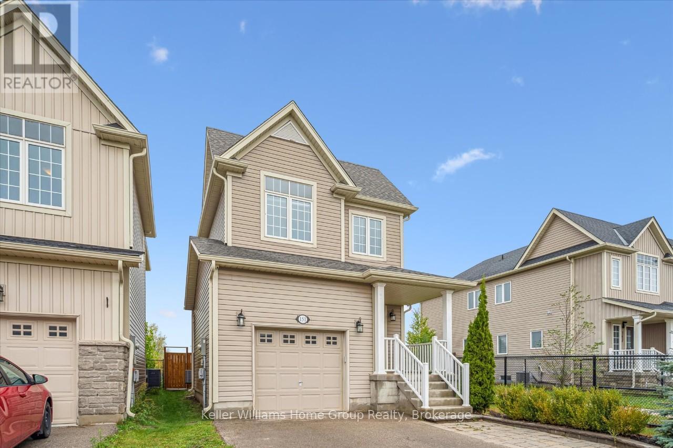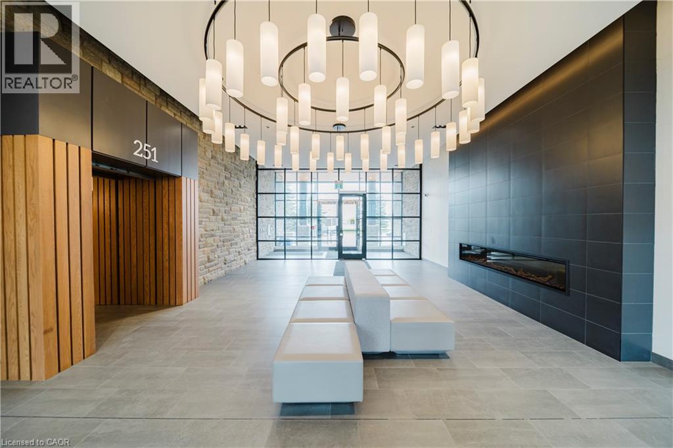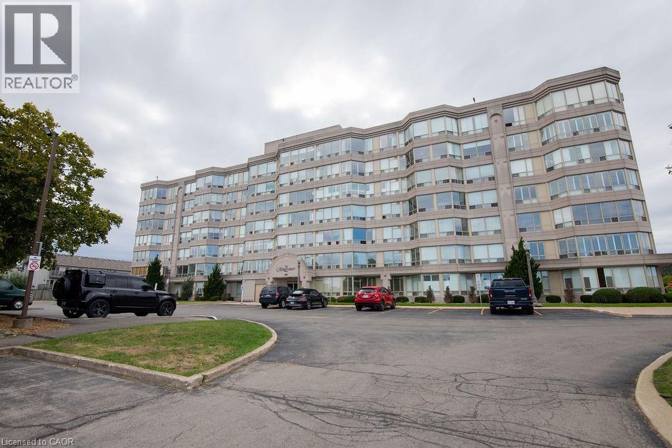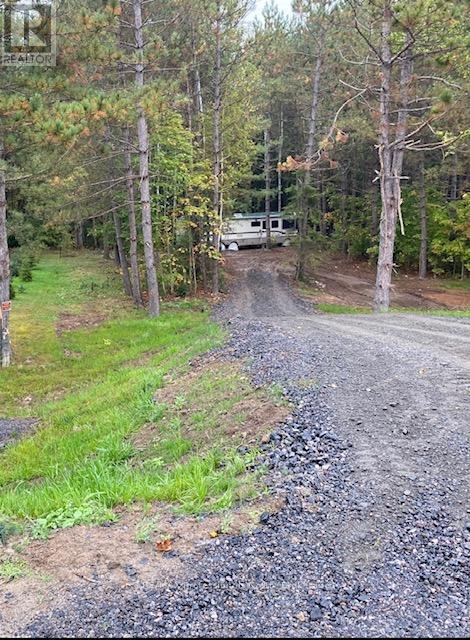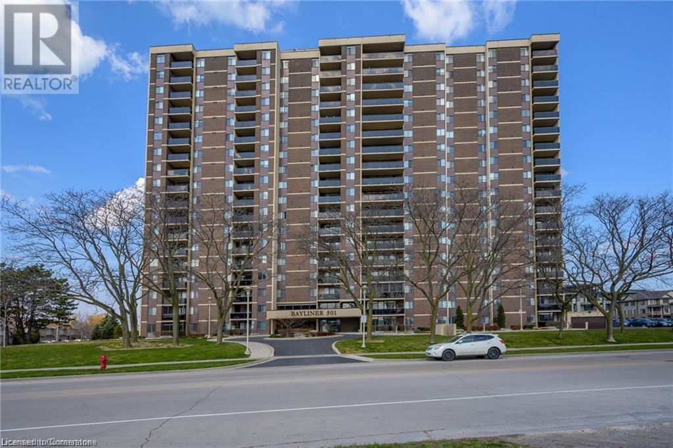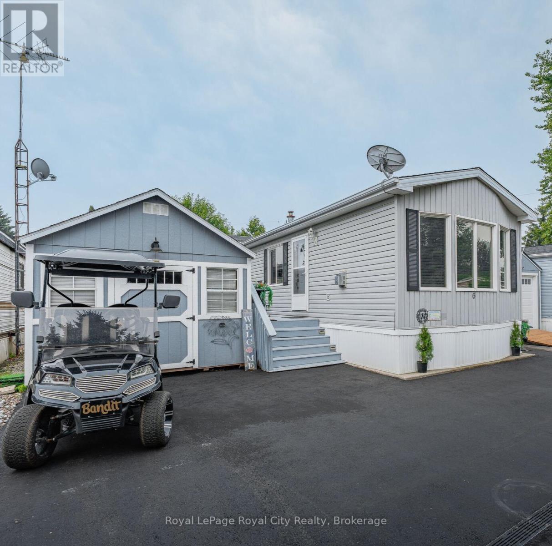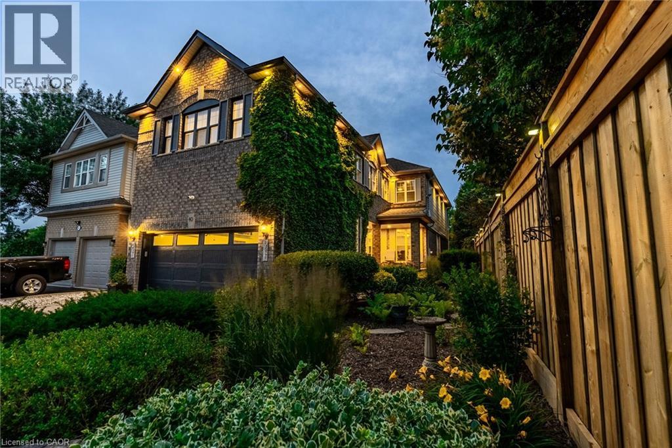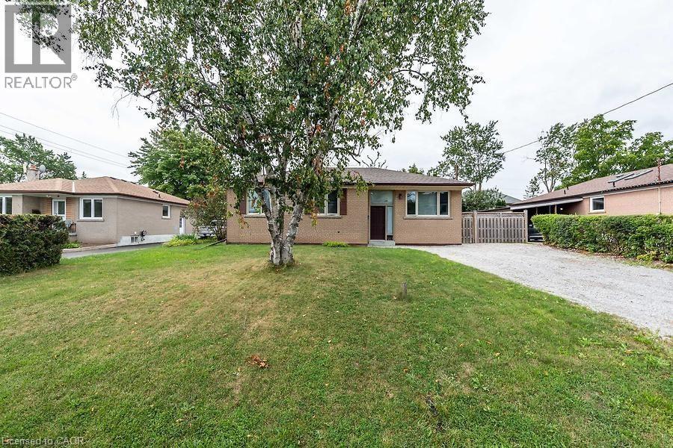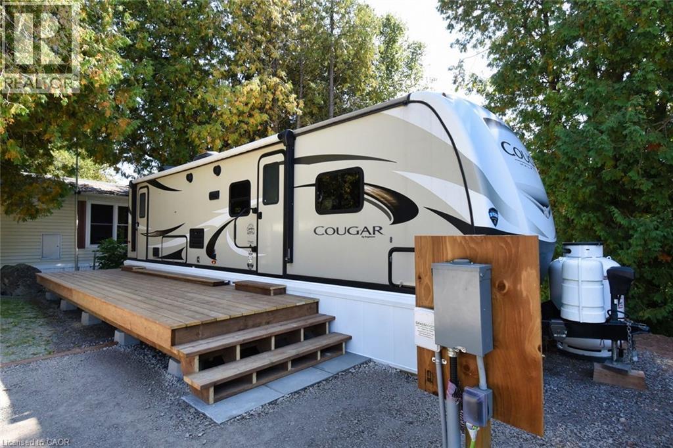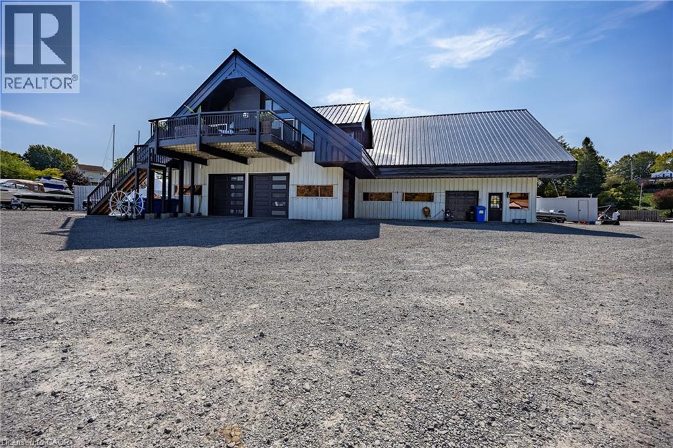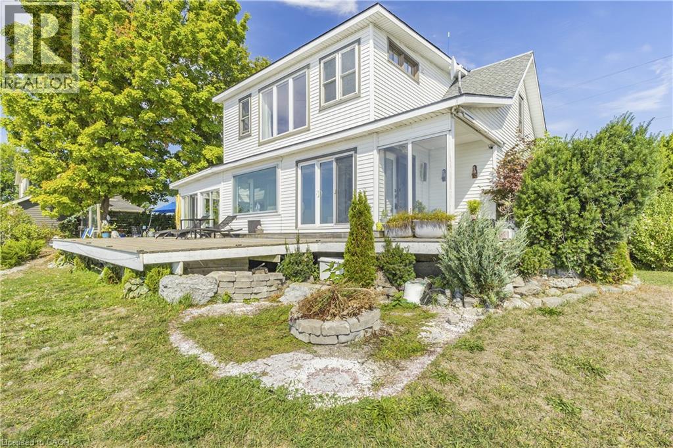10 Northwood Crescent
Guelph, Ontario
Welcome to 10 Northwood Crescent, Guelph! This spacious 4-bedroom, 3-bath backsplit is tucked away on a quiet west-end crescent, close to shopping, schools, parks, and just steps from the West End Recreation Centre. Offering over 2,000 sq.ft. of finished living space across multiple levels, this home boasts a bright and flexible layout that’s perfect for families. The redesigned kitchen features built-in appliances, abundant cabinetry, and plenty of counter space for both everyday living and entertaining. Spacious living areas are filled with natural light, while the freshly painted interior creates a true move-in ready feel. Recent updates (2025) include a new dishwasher, new bedroom windows, new ductwork, a high-efficiency gas forced-air furnace and AC, modern pot lighting, and disconnection of the old baseboards—all providing improved comfort and efficiency. Upstairs you’ll find three generous bedrooms, while the lower level offers additional living space, ideal for family gatherings, along with a bedroom complete with its own ensuite. Outside, the private backyard provides a peaceful retreat, perfect for summer relaxation. A double-car garage completes this fantastic package—truly a well-designed family home in one of Guelph’s most convenient neighbourhoods. (id:63008)
151 Courtney Street
Centre Wellington, Ontario
Welcome to 151 Courtney Street, a beautifully maintained two-storey home in the heart of Fergus. Built in 2016, this property offers over 1,300 square feet of finished living space designed with comfort and functionality in mind. This charming 3-bedroom, 4-bathroom home is the perfect blend of comfort and convenience. Step inside to a bright and spacious main floor, with a functional kitchen, stainless steel appliances, dining room, and sliders that walk out to a private deck ideal for summer barbecues, morning coffee, or simply relaxing with family and friends. With three well-proportioned bedrooms, there's plenty of room for everyone. The finished basement offers a versatile space, perfect for an entertainment space, home office, or a children's play area. Situated in a fantastic family-friendly neighborhood, close to schools, parks, shopping and more. Don't miss the opportunity to make this house your home! Please view photos, floor plan and tour in the link attached to the listing. (id:63008)
251 Northfield Drive E Unit# 505
Waterloo, Ontario
Discover modern living in this bright and stylish 1-bedroom, 1-bathroom condo with in-suite laundry. Perfect for first-time buyers or investors, this unit offers strong rental potential in a location that checks every box. Conveniently situated near transit, just minutes from Conestoga Mall and everyday amenities, and a quick 10-minute drive to the University of Waterloo and Wilfrid Laurier University. With fast access to the expressway, getting around the city is effortless. Inside, you’ll find a move-in ready space finished with quality details—durable vinyl flooring, quartz countertops, a sleek tile backsplash, and all appliances included. The building itself is packed with lifestyle perks: work out in the fitness centre, host gatherings in the event room, or focus in the co-working space. Unwind on the rooftop terrace with BBQs, relax by the courtyard fire pit and hot tub, or make use of practical features like secure bike storage and a pet wash station. (id:63008)
495 Highway 8 Unit# 210
Stoney Creek, Ontario
Gorgeous two bedroom condo totally renovated from top to bottom. Featuring brand new kitchen, and bath cabinets, porcelain wall and floor tiles in bath, all new kitchen appliances, all new light fixtures, 3 underground parking spots, new flooring throughout, gym, sauna, party room, games room. Close to all amenities. (id:63008)
14146 522
Parry Sound Remote Area, Ontario
This property features a new driveway leading to a clearing where a 36 ft 1997 Winnebago Bounder is located on over 27 Acres of property located west of Loring. The trees are mature and a mix of hardwood and soft wood. Hydro and telephone are located at the road. The area has abundant fishing, boating, golfing, hunting, ATV, snowmobiling, hiking and nature. (This is an unincorporated township.) The RV is included in the purchase price and was safetied 3 years ago. It sleeps 6 and has a slide-out from the living room. Toilet, sink and shower in the washroom. New steel roof. 3-way fridge, propane stove and solid-surface counters in kitchen. 2 propane furnaces. Generator with 100 watt solar panel on the roof. The vehicle was reupholstered 5 years ago and is great for 3 season living while you build your home or cottage. (id:63008)
301 Frances Avenue Unit# 1104
Stoney Creek, Ontario
Welcome home. LIFE BY THE LAKE!! Incredibly spacious 3 bedroom 2 bath condo in Stoney Creek Beach Community! Brand new luxury vinyl plank flooring, walk-in closet, ensuite and in-suite storage room. Great building with loads of amenities including an outdoor inground pool with beautifully landscaped gardens, gym, sauna, party room and plenty of visitor parking. Storage locker and 1 underground parking space. Inclusive condo fees and easy highway access. Walk the Waterfront Trail and take in the sunrise and beautiful lake views! (id:63008)
6 Water (Pvt) Street
Puslinch, Ontario
Fall in love with the Mini lakes lifestyle. This charming home is located in a year round gated community and is perfectly situated on a quiet, private lot where the outdoor living is just as inviting as indoor living. Unwind under the gazebo on the deck, lounge on the patio listening to the breeze in the trees, or stargaze on clear nights, this is relaxation at its best. Inside, you'll find all the comforts of home with plenty of charm, including a cozy natural gas fireplace with a beautiful stone surround and mantel. The open-concept living area is ideal for entertaining or simply enjoying everyday life, whether you're cooking dinner or catching up on your favourite show, you're always part of the conversation. Down the hall, the primary bedroom is peacefully tucked away at the back of the home, perfect for sleeping with the window open letting in the fresh country air. A well-appointed bathroom with a bright skylight sits conveniently between the primary and second bedroom, offering privacy and functionality. But the true magic of Mini Lakes lies beyond your door. Explore scenic canals, creeks, and the lake perfect for floating, paddling, or simply soaking up the sun. Invite friends and family to the heated pool for lazy afternoons, and don't miss the annual kids' fishing derby, a local favourite. With a vibrant community spirit and activities for every interest-bocce, cards, darts, golf tournaments, walking clubs, and more you'll never run out of things to do. The driveway has been freshly paved and there is plenty of room to park your GOLF CART, which is available to purchase or MAY BE INCLUDED IN THE SALE! Whether you're looking for a peaceful retreat or a fun-filled lifestyle, this home and Resort Style Community have it all. (id:63008)
40 Premier Road
Waterdown, Ontario
Welcome to this fabulous 2,835 square foot Waterdown home with a fully finished basement and a stunning backyard oasis! Located within walking distance to schools, parks, shopping, restaurants and the YMCA, this special home truly has it all. This beautifully updated property features hardwood flooring and smooth ceilings with pot lights on the main level, along with striking 24 x 48 ceramic tiles that extend from the foyer through to the kitchen and family room. The updated kitchen is a showstopper with an abundance of white cabinetry, beautiful quartz counters and a massive 15' x 5' island with seating, drawers, electrical and pendant lighting over top —perfect for entertaining! The open-concept layout seamlessly connects the kitchen to the family room and overlooks the private, landscaped backyard. Additional main floor highlights include a den/office, a renovated powder room, a custom barn door to the laundry room and direct access to the backyard from the kitchen. Upstairs, you'll find a spacious computer niche (large enough for a piano!). Enjoy the huge primary suite with a sitting area, a walk-in closet with custom organizers and a luxurious renovated ensuite featuring a freestanding tub, double vanity and a glass-enclosed shower. All bedrooms are generously sized with two sharing a convenient Jack and Jill bathroom. Not to be forgotten is the beautifully renovated main bathroom with double vanity. The fully finished basement offers a rec room, 3-piece bathroom, bedroom and a versatile playroom (currently set up as a bedroom). Outside, enjoy your private retreat with an inground heated pool, stone patio sitting area, mature trees for ultimate privacy and gorgeous landscaping front and back. The dramatic paver stone driveway with inlay adds to the curb appeal. Don’t be TOO LATE*! *REG TM. RSA. (id:63008)
541 Sandmere Place
Oakville, Ontario
This all brick bungalow is located in the highly sought-after Bronte East neighborhood and is ideal for young families and commuters with quick access to the Highway and Bronte GO station. Also within close proximity to schools, parks, shopping and a short drive to the YMCA. This 3+2 Bedroom home features an updated Kitchen with Quartz counters, Stainless Steel Appliances, hardwood floors and a walk-out to the rear deck. The finished basement offers a 2nd kitchen, 2 bedrooms, full bathroom, a large recreation room, and a walk-up to the private rear yard. Current tenants would like to stay but will agree to leave with proper notice. As evident with the many new builds in the area, this lot is ideal for someone who would like to build a custom built home. The current owner had a permit for a custom designed home which as since expired. Please inquire to L.A. for more details. (id:63008)
1085 10th Concession Road W Unit# 29
Flamborough, Ontario
Rarely do you find an AFFORDABLE winterized 'tiny home' in a great park with nature and walking trail for you and your puppy....and all so close to highway accesses and shops. Visit today and see what this home and family park is all about. (id:63008)
15 Jaylin Crescent
Port Dover, Ontario
Welcome to a waterfront opportunity unlike any other—where barndominium living meets impressive waterfront facilities, complete with the ability to dock your yacht right at home. Situated on 2+ acres with an impressive 500+ feet of frontage along Black Creek, this property spans three individually deeded lots and offers direct access to Lake Erie with just a short boat ride. Whether you’re a boater, hobbyist, marina operator, car enthusiast, or investor, this property is designed to impress. Perfectly tailored for serious boaters, the property includes a travel lift boat well, a 75’ x 22’ yacht slip, 32 large boat slips with hydro and water connections, and storage capacity for up to 125 boats. Recently upgraded boardwalks and pedestals ensure a polished marina experience. The possibilities here are vast—create a dockominium with clubhouse, enjoy a private barndominium residence with 32 boat rental slips, yacht club, pursue a multi-residential development, or build out each lot individually. The upper-level 1,870 sq. ft. residence features soaring cathedral ceilings, an open-concept great room with kitchen and dining space, three bedrooms including a private crew’s quarters, and two bathrooms. For hobbyists and professionals alike, the property also boasts a heated 3,200 sq. ft. shop with 27’ ceilings and a 20’x20’ power door, plus 800 sq. ft. of retail/garage space with an office and additional marina washrooms with showers. Also included are essential equipment and machinery for seamless operations: a marine travel lift, Conolift hydraulic boat trailer, Case 35A tractor with loader, overhead cranes, blocking and stands. Whether you’re seeking a hands-on marine business, a unique waterfront retreat, or an investment with future development potential, this property delivers the versatility and infrastructure to bring your vision to life. Imagine what’s possible on Black Creek and book your tour today. (id:63008)
13193 Lakeshore Road
Wainfleet, Ontario
Enjoy lakeside living at its finest with this detached home on the shores of Lake Erie, offering breathtaking panoramic views and direct private access to a sandy beach. Perfect for year-round living or a vacation retreat, this property combines comfort, relaxation, and endless waterfront enjoyment. Imagine morning coffee with sunrise views, afternoons by the water, and evenings with spectacular sunsets—all from your own backyard. This property blends comfort, relaxation, and the ultimate lifestyle. (id:63008)

