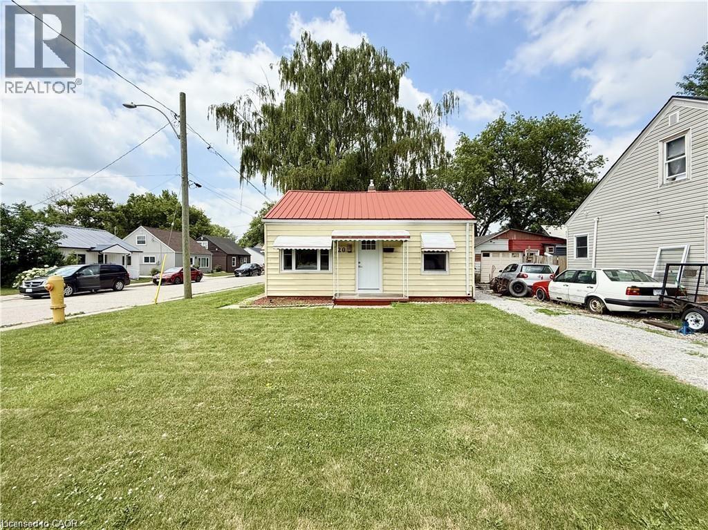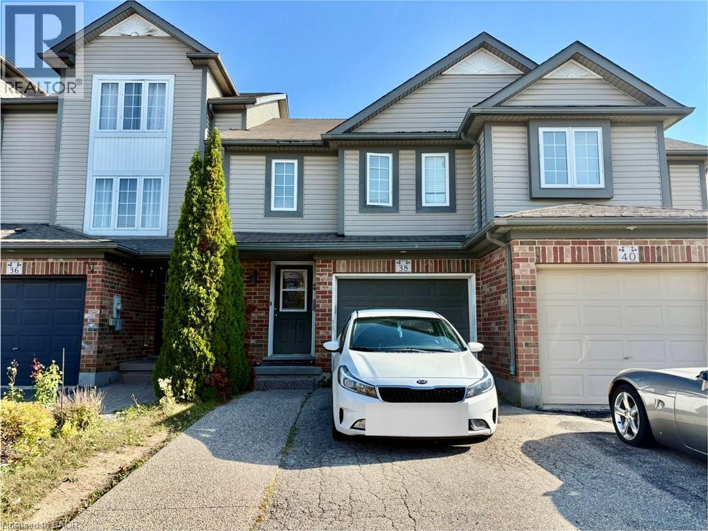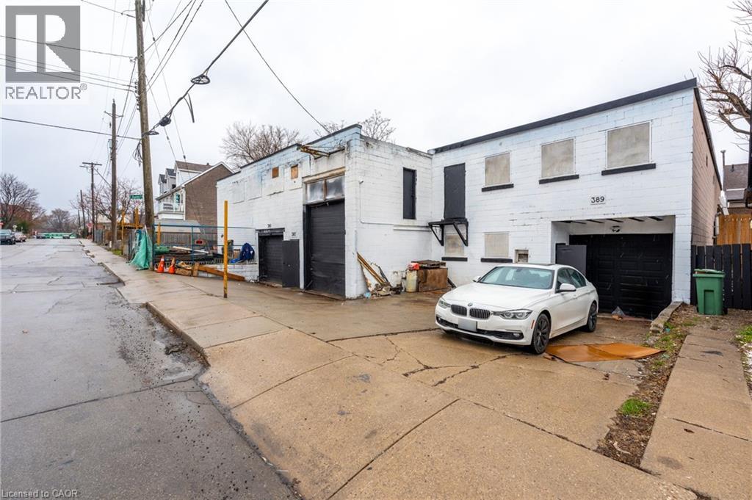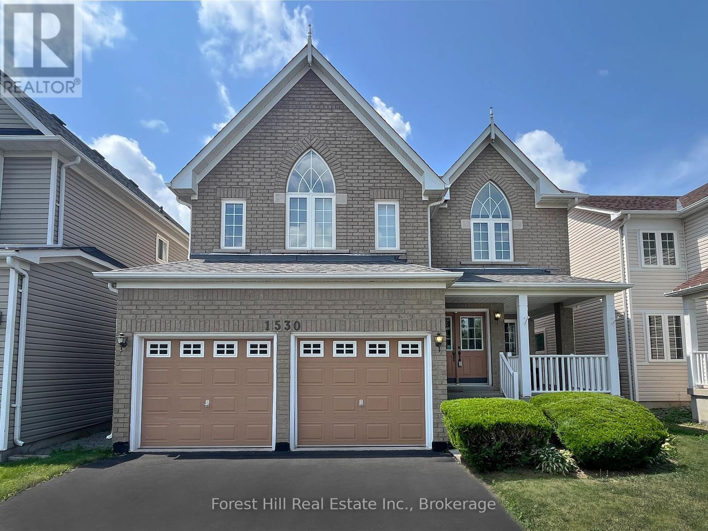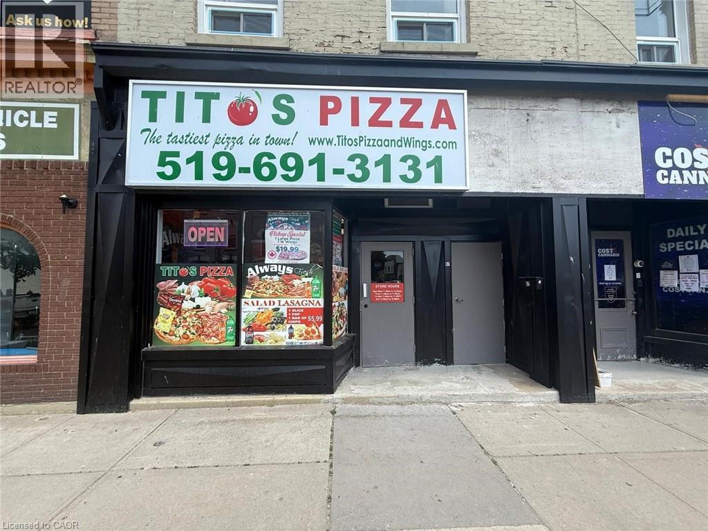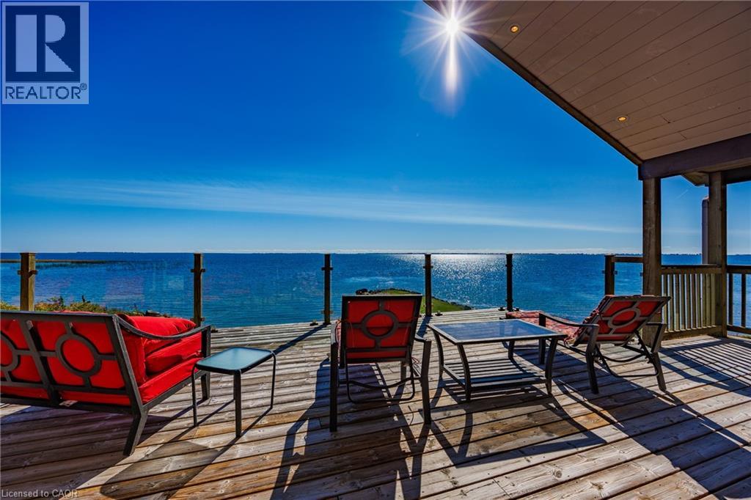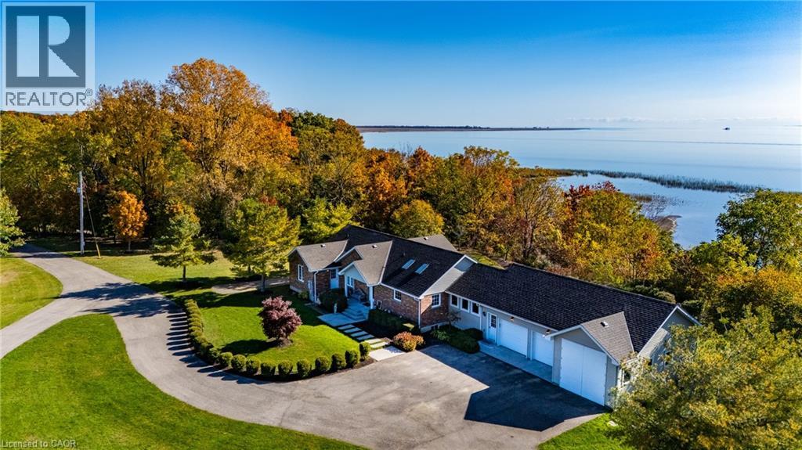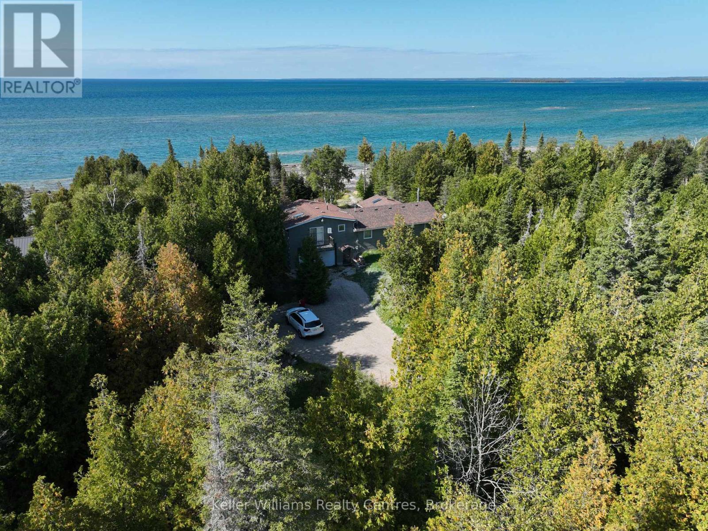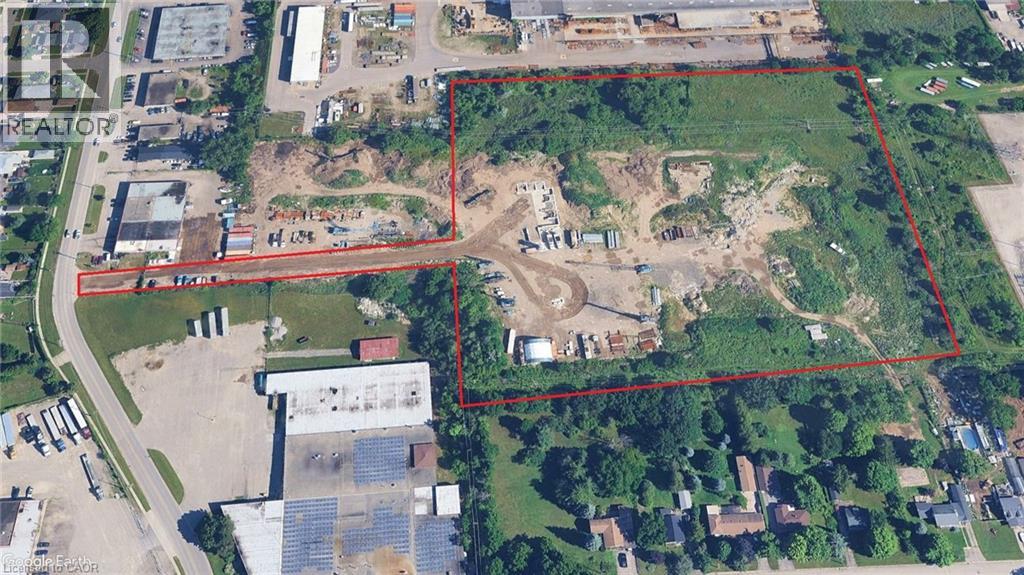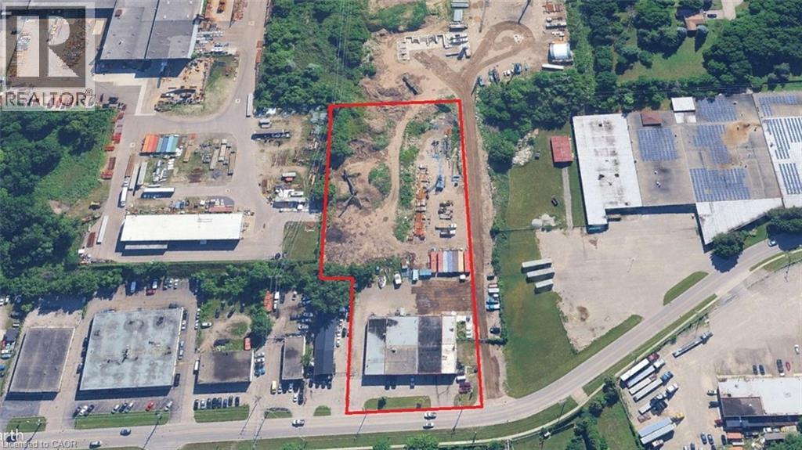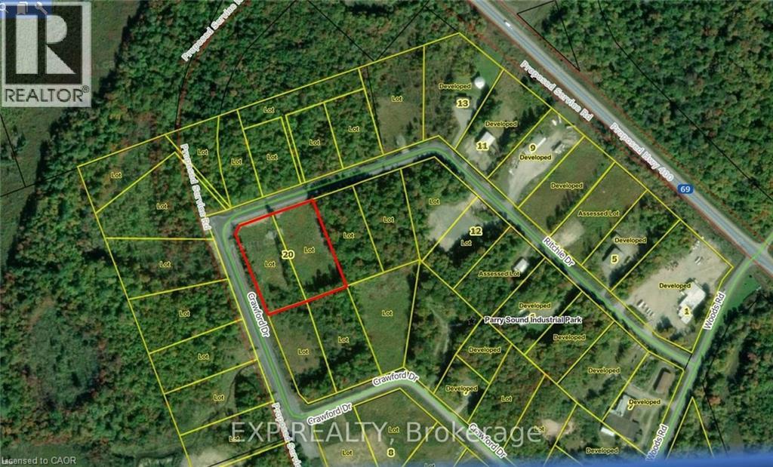20 Mcnaughton Avenue
Wallaceburg, Ontario
This charming renovated 2-bedroom, 1-bathroom bungalow is the perfect blend of comfort & convenience. This home features a bright and welcoming living room, an updated kitchen with white cabinetry, a good-sized primary bedroom, a second bedroom, a refreshed 3-piece bathroom and a laundry room. New heat pump installed which also provides air conditioning. Crawl space basement. Outside, you'll find a covered porch at the front of the home and the partially fenced backyard features a covered patio area and a storage shed. Located on a corner lot with 4 parking spaces available in the shared driveway. Whether you're a first-time home buyer, downsizer or investor, this low-maintenance home is move-in ready! (id:63008)
Lot 9 & 10 Concession 5
Lake Of Bays, Ontario
Your private piece of paradise has been found! This rare offering includes 200 acres of pristine wilderness surrounding Whitehouse Lake, a spring-fed lake at the top of the water table that serves as one of the sources of the Muskoka River and appears on Google Maps. The property features an on-site boat launch, a pump house with water lines running to the foundation of a former home, and even a street light. There are extensive trails, two separate entrances, and a large building on piers, offering a great foundation for future plans. One of the two 100-acre parcels is zoned agricultural and includes the stone foundation of a pioneer farm, the remains of a barn, and rock piles from early land clearing. An intact cabin sits on the most prominent building site, previously used as a rustic cabin with additional storage sections that could be restored. Rich in history and natural beauty, the land has been owned and cherished by the current family since 1999 and is now ready for new stewards to appreciate its solitude and potential. The property is located just south of Lake of Bays and within mountain biking distance to the picturesque village of Baysville, which offers cafés, an LCBO, and a welcoming small-town atmosphere. With abundant wildlife, towering forest, absolute privacy, and surprisingly good cell reception, it offers the best of remote living with essential connectivity. Access requires a 4x4 vehicle, and the 100-acre parcel on the far eastern side of the lake is Crown Land, ensuring further seclusion. The two 100-acre lots are being sold together to preserve the privacy of the lake, each with their own foundations and access, making this a truly unique and untouched opportunity in the heart of Muskoka. The Seller would consider a VTB mortgage with a substantial downpayment. (id:63008)
38 Max Becker Drive
Kitchener, Ontario
This FREEHOLD townhome is located in the highly sought-after Williamsburg neighbourhood, offering an excellent opportunity for first-time home buyers or small families. It features three spacious bedrooms, 1.5 bathrooms, 2nd floor laundry, and a fully finished basement with a rough-in for an additional bathroom. Set in a family-friendly community, this home provides convenient access to major highways, schools, gym, shopping centre, and a variety of everyday amenities, combining comfort, convenience, and lifestyle in one ideal location. (id:63008)
24 Clark Avenue
Hamilton, Ontario
Commercial Space for Lease – Versatile Options Available! TONS OF POSSIBILITIES WITH THIS SPACE! M6 ZONING! Great location close to Burlington Street and Downtown area with easy highway access! This building offers a range of spaces to suit different business needs, from smaller bays to larger open areas. Outdoor space available. Whether you’re a tradesperson, mechanic, or looking for flexible commercial space, we can accommodate. • Individual bay available with private washroom. Bay door size: 9’1” wide x 11’2” high. 18ft ceiling height. Great for mechanics or storage. Available at a flat rate. • Additional 4,438 sq ft available with 11 ft ceiling height. Ideal for many types of businesses. Space comes with 2 pce washroom. Bay door size 7’10 X 8’10 The landlord is open to build-to-suit options and is flexible on terms. Let us know what you need – bring us an offer and let’s make it work. (id:63008)
1530 Aldergrove Drive
Oshawa, Ontario
Make this bright and inviting 4-bedroom, 3-bath North Oshawa home yours! Ideally situated close to the highway, top-rated schools, parks, shopping, and all the amenities your family could need, this beautifully maintained home combines comfort and convenience. The main floor features a spacious eat-in kitchen with walkout to a large deck, perfect for summer BBQs and outdoor entertaining, a living and dining area, and a cozy family room with a gas fireplace. Main-floor access to the double-car garage adds practical convenience. Upstairs, discover four generously sized bedrooms, including a primary with ensuite and oversized walk-in closet, plus a second-floor laundry for everyday ease. Enjoy a private, fully fenced backyard, offering peace, privacy, and space for entertaining . Located in one of Oshawa's most desirable neighbourhoods, this home is the perfect blend of style, comfort, and location. (id:63008)
67 Talbot Street E
Aylmer, Ontario
PIZZA STORE (CAN BE CONVERTED) in Alymer, ON is For Sale. Surrounded by Fully Residential Neighbourhood, Close to Schools, busy streets, Stores and more. Excellent Business with Good Sales Volume, Low Rent, Long Lease, and More. There is lots of opportunity to grow business even more. This Pizza store Can be Converted to any other brand. Monthly Sales: Approx. $30,000 - $32,000, Rent: 2260/m including TMI & HST, Lease Term: 5 + 5 + 5 years option to renew. (id:63008)
648 Front Road
St. Williams, Ontario
Discover a meticulously maintained hidden gem that offers a rare combination of luxurious living, peaceful seclusion, and boundless outdoor potential. Whether you're part of an extended or multi-generational family—or seeking a unique blend of residential, recreational, and agricultural land this one of a kind estate delivers. Set on 59 acres, with more than 1,479 feet of private Lake Erie shoreline (over one-third of a mile!), this property offers endless possibilities for equine pursuits, farming, entertaining, or simply soaking in nature’s beauty. Conveniently located just 90+ minutes from London, Kitchener, and Burlington, it’s nestled in the heart of a premier hunting and fishing region, with nearby golf courses and wineries adding to the appeal. The main residence is set well back from the road via a private paved drive and features: 4 spacious bedrooms, 4 bathrooms , 2 fully equipped kitchens ideal for extended families or entertaining with Home gym, media room, sunroom, and dedicated office with private entrance.Attached 2-bay garage plus RV bay for your toys and tools with sweeping Lake Erie views. Expansive windows throughout, bathing the home in natural light. The true showstopper is a private waterfront retreat featuring a two-level Entertainment Building with: Two drive-in boat slips with lifts. Great Room with pool table, propane fireplace, and change room Wall-to-wall windows and a private upper deck showcasing jaw-dropping lake views Additional highlights: Over 45 acres of productive farmland (currently planted in grain crops) 50 x 40 ft barn—perfect for storing equipment, recreational gear, or pursuing hobby farming Agricultural use provides potential income and reduced property taxes Why battle traffic heading north when your ultimate retreat lies south? Escape the city and reconnect with nature at 648 Front Road, where luxury, privacy, and outdoor adventure come together in perfect harmony. (id:63008)
648 Front Road
St. Williams, Ontario
Discover a meticulously maintained hidden gem that offers a rare combination of luxurious living, peaceful seclusion, and boundless outdoor potential. Whether you're part of an extended or multi-generational family—or seeking a unique blend of residential, recreational, and agricultural land this one of a kind estate delivers. Set on 59 acres, with more than 1,479 feet of private Lake Erie shoreline (over one-third of a mile!), this property offers endless possibilities for equine pursuits, farming, entertaining, or simply soaking in nature’s beauty. Conveniently located just 90+ minutes from London, Kitchener, and Burlington, it’s nestled in the heart of a premier hunting and fishing region, with nearby golf courses and wineries adding to the appeal. The main residence is set well back from the road via a private paved drive and features: 4 spacious bedrooms, 4 bathrooms , 2 fully equipped kitchens ideal for extended families or entertaining with Home gym, media room, sunroom, and dedicated office with private entrance.Attached 2-bay garage plus RV bay for your toys and tools with sweeping Lake Erie views. Expansive windows throughout, bathing the home in natural light. The true showstopper is a private waterfront retreat featuring a two-level Entertainment Building with: Two drive-in boat slips with lifts. Great Room with pool table, propane fireplace, and change room Wall-to-wall windows and a private upper deck showcasing jaw-dropping lake views Additional highlights: Over 45 acres of productive farmland (currently planted in grain crops) 50 x 40 ft barn—perfect for storing equipment, recreational gear, or pursuing hobby farming Agricultural use provides potential income and reduced property taxes Why battle traffic heading north when your ultimate retreat lies south? Escape the city and reconnect with nature at 648 Front Road, where luxury, privacy, and outdoor adventure come together in perfect harmony. (id:63008)
62 Zorra Drive
Northern Bruce Peninsula, Ontario
Imagine waking up with water views in the large private bedroom with ensuite (over 500 square feet) of this waterfront property. Step inside and discover a bright, inviting layout designed for lakeside living, set in your own private oasis hidden away from the bustle of summer tourism. The main home offers three comfortable bedrooms, two bathrooms, a dedicated laundry room, a gorgeous fireplace, large skylights and is located just 10 minutes from Tobermory for dining, shopping and excursions. Choose one of the three spacious decks to relax and enjoy the sweeping views of the water capturing breathtaking sunsets, facing the summer sunset directly and year round. The waterfront features a unique flat rock waterfront where waves are kept calm from an outer rock shelf, and easy access to waters that are deep for swimming. The easy to use newer electric sauna adds a touch of relaxation after a day on the water. Picture yourself entertaining the whole family or spending quiet evenings in the bunkie with panoramic windows overlooking the water as the sun sets over the lake. With modern updates such as a newer water purification and chelation system, a submersible well pump with underground wiring, and a Generac generator, you'll be ready to make memories year-round. Heat is amitsubishi Heat pump installed 2 years ago which also provides the cooling, and a propane fireplace for cozy winters. This rare waterfront property combines comfort, style, and lifestyle in one of the Bruce Peninsula's most sought-after settings. Whether you're looking to move in full time or turn it into a vacation rental for extra income, this is where memories will be made. Schedule your private showing today and experience why waterfront living here is truly exceptional. (id:63008)
353 Elgin Street N
Cambridge, Ontario
Rare opportunity to acquire an industrial lot in a prime Cambridge location. This 11.88-acre lot is perfect for a design-build project, offering great potential for investors or end-users. With M3 (General Industrial) zoning, it provides flexibility for a wide range of uses. Surrounded by industrial, commercial, and residential areas, with easy access to major transportation routes, the property is perfectly positioned to service the Waterloo Region, GTA, and surrounding markets. With its size, zoning, and location, this lot offers significant development potential for a variety of projects. In addition, the adjacent industrial property 313 Elgin Street North is available for purchase, creating an opportunity for expansion or additional development. (id:63008)
313 Elgin Street N
Cambridge, Ontario
An exceptional industrial property in a prime Cambridge location, featuring a 13,790 sq ft building on 2.94 acres with M3 (General Industrial) zoning. The building contains 5 units and boasts 13.5 ft clear height and 8 grade-level shipping doors (11 ft), ideal for a variety of industrial uses. Concept plans propose the addition of a 39,596 sq ft industrial building, unlocking further development potential. This offering presents strong near-term upside for investors or a strategic opportunity for owner-users. With easy access to major transportation routes, this property is well-positioned for businesses that service the surrounding Waterloo Region or GTA markets. In addition, the adjacent 11.88-acre industrial lot at 353 Elgin Street North is available for purchase, creating a larger-scale opportunity for expansion or future development. (id:63008)
20 Ritchie Drive
Carling, Ontario
HERE IS YOUR OPPORTUNITY TO GROW IN THE NORTH! THESE M2 ZONED LOTS ARE BEING SOLD AS A BUNDLE AND THEY OFFER OVER 400 FEET OF FRONTAGE ON ALMOST 4 ACRES! Located in the PARRY SOUND AREA INDUSTRIAL PARK, allowing for development in multiple sectors. The lots are FULLY SERVICED with HYDRO, WATER, and SEWER at the lot line. The current owner has CLEARED the lots, so there is a blank canvas for you to begin building your vision. Located adjacent to the TRANS-CANADA HIGHWAY means easy access to Toronto or Sudbury and the rest of Canada. The progressive Town of Parry Sound is a short 15-min drive for added convenience. Located on the border of Northern Ontario, these lots qualify for some funding opportunities not available in more southern regions. (id:63008)

