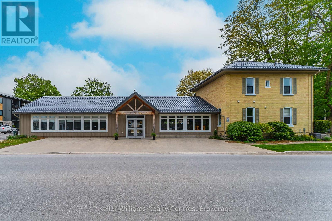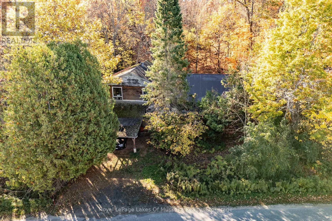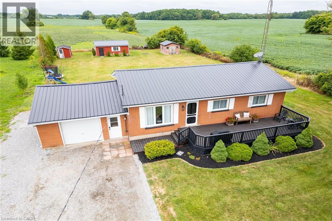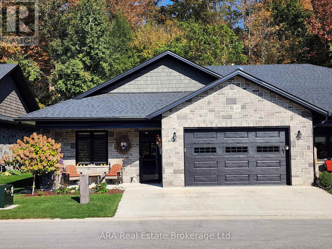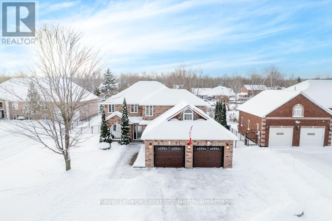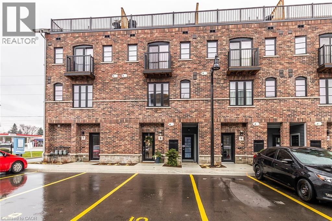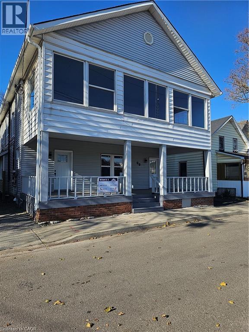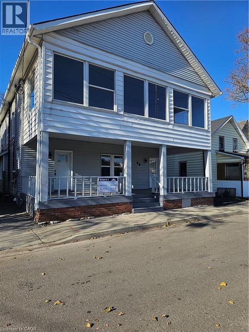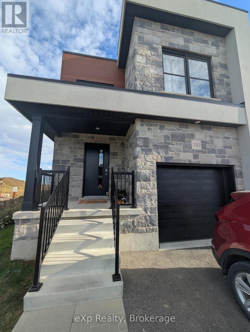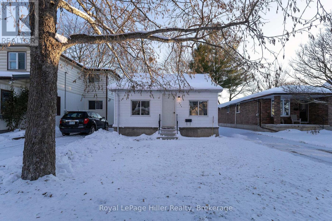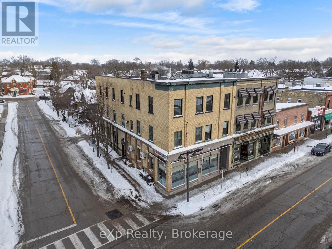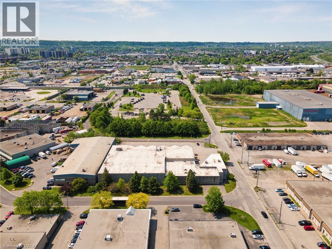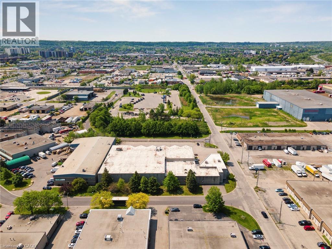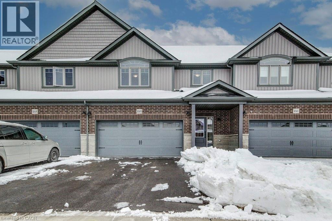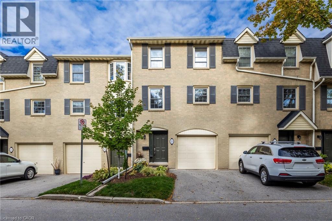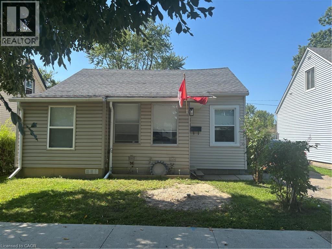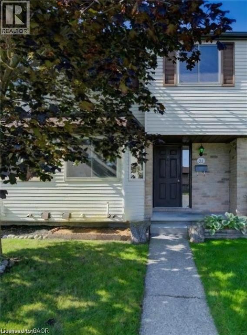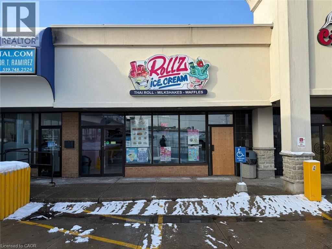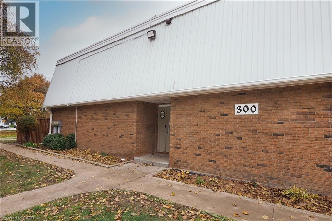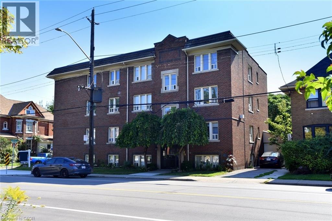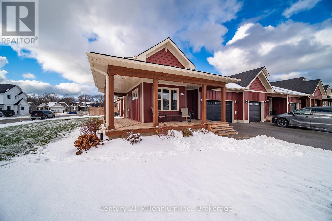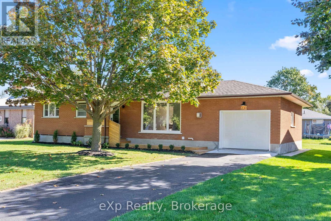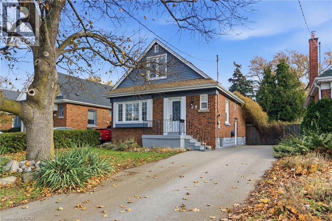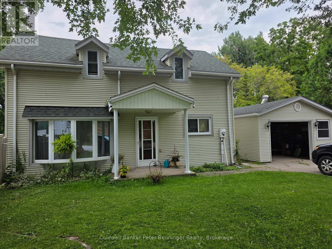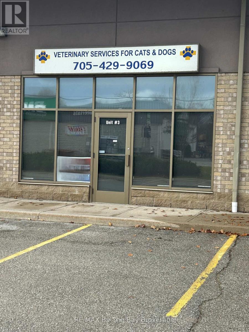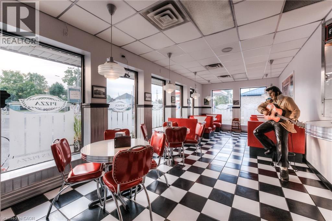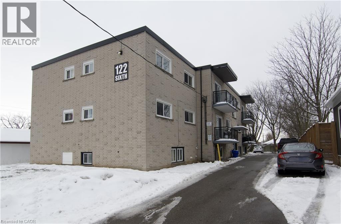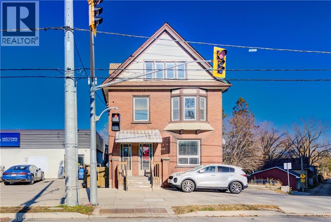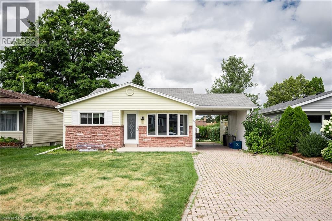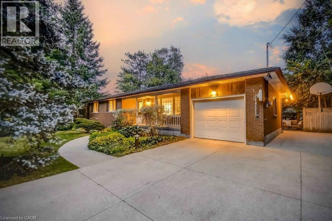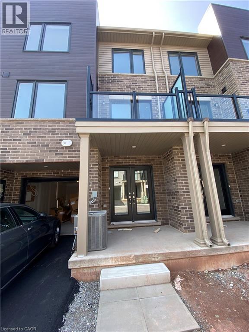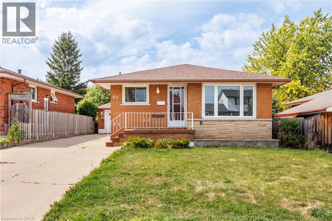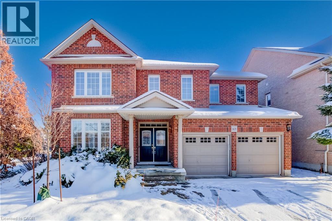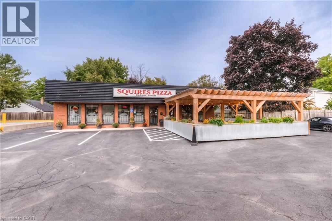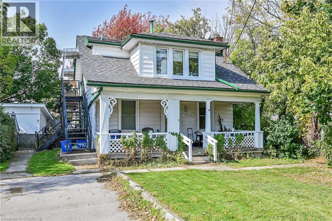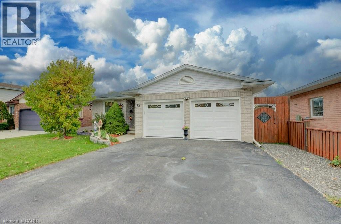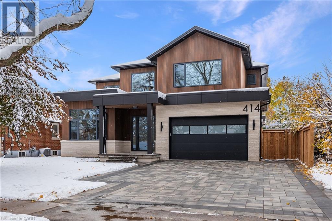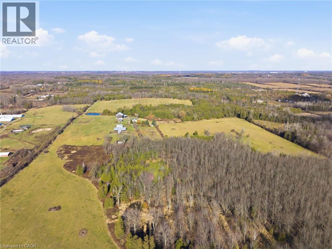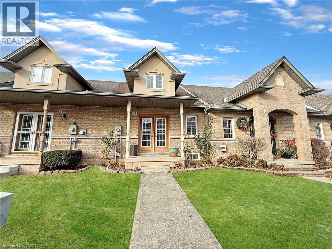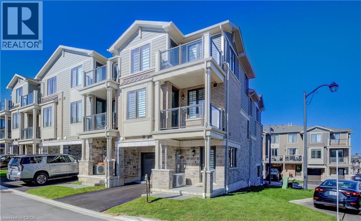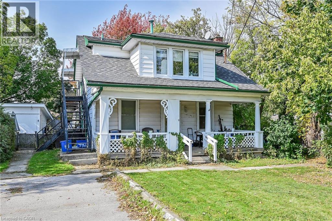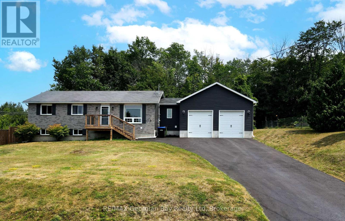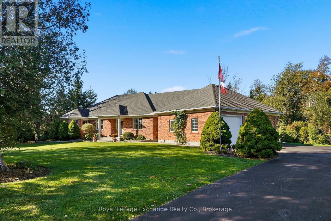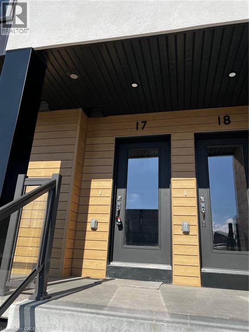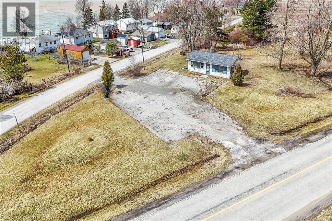569 Catherine Street
Saugeen Shores, Ontario
Welcome to 569 Catherine Street, a fully renovated, turn-key commercial property offering a secure and lucrative investment in one of the region's growing family-oriented communities. This building has been completely gutted and professionally updated from top to bottom, including new plumbing, electrical, Hvac, roof, windows, and all systems brought up to current codes and requirements for daycare and tutoring operations. The result is a modern, compliant facility with long-term potential. Currently tenanted by a high-quality, upscale daycare and tutoring business with 4 years remaining on the lease (plus renewal option), this property generates over $100,000 annually in guaranteed rental income with built-in yearly increases. The tenant is responsible for all TMI (taxes, maintenance, and insurance), making this a truly hands-off, high-yield opportunity. Located in a family-friendly area with schools, parks, and residential neighborhoods nearby, the demand for childcare remains strong, supporting the stability and long-term viability of the tenant. With a professionally structured lease and a tenant invested in staying long term, 569 Catherine Street is not just a building, it's a rare chance to own a secure, income-producing asset in a thriving community. Large lot would allow for future building/expansion. Property has 7 washrooms, additional separate sinks and includes a full kitchen. (id:63008)
135 Musquash Road
Gravenhurst, Ontario
Great location close the the Wharf in Beautiful Gravenhurst! This large home sits on an oversized nearly 3/4 acre lot with 200' of road frontage on full municipal services. This is an area with new development taking place and the property offers great potential to redevelop, or fully renovate. The home is being offered in "AS IS" condition and needs significant work, it features a large footprint for redevelopment, great privacy with a neighbour on only one side and walking distance to restaurants and the Lake. (id:63008)
1073 Concession 6 Woodhouse Road
Simcoe, Ontario
Beautifully presented, affordable country property located 10 minutes east of Simcoe’s desired amenities that include Hospital, pools/parks, modern shopping centers, fast food eateries & eclectic downtown shops - in route to the popular destination towns that dot Lake Erie’s Golden South Coast. Includes tastefully renovated brick bungalow positioned handsomely on 0.57 acre manicured lot, naturally hidden by mature cedar hedge row, boasting 200ft x-deep lot abutting acres of lush, fertile farm fields. Recently painted 340sf street facing, tiered entertainment deck provides access to 1045sf open concept main level highlighted with bright living room - segueing to large eat-in kitchen sporting ample cabinetry, new maple butcher block countertops, brush nickel hardware, tile back-splash, appliances & patio door walk-out to impressive 3-seasons sunroom enjoys walk-out to private 240sf rear deck overlooking panoramic rural vistas. Design continues with 3 sizeable East-wing bedrooms, updated 4pc bath & roomy corridor leading to attached 375sf drywalled/painted garage boasting roll-up garage door & walk-down basement staircase. New low maintenance laminate style flooring through-out main level compliments the freshly redecorated country themed décor with distinct flair. Large unspoiled 1045sf lower level is ready for personal finish - houses laundry station & dwelling’s mechanicals include n/gas furnace equipped with AC-2023, n/gas water heater, 100 amp hydro service, water softener/UV water purification system & water pump/pressure tank. 3 versatile sheds (8 x 10 + 14 x12 + 16 x 24 - includes hydro, concrete floor & roll-up door) are strategically situated in the rear yard providing desired storage options. Notable extras - metal roof-2022, baseboard/trim-2022, LED pot lights, crown moulded ceilings, vinyl clad windows, all appliances, excellent drilled water well, independent septic system, oversized aggregate driveway. This “Simcoe Sweetie” will not Disappoint! (id:63008)
32 - 410 Ridge Road
Meaford, Ontario
Elegant 3-Bedroom Life Lease Home 1805 Sq Ft Accessible, Upgraded, and Move-In Ready - Discover this spacious 3-bedroom, 1805 sq ft life lease bungalow featuring slab-on-grade construction ideal for wheelchair accessibility. Enjoy comfort year-round with in-floor radiant heating and wall-mounted cooling. Wide 36" doors and smooth laminate flooring ensure a carpet-free, accessible environment. The unit boasts a large single-car garage with upgraded epoxy flooring, Trusscore walls, and a floor drain, perfect for easy maintenance. An owned boiler efficiently supplies domestic hot water and radiant slab heating. Upgrades include a built-in coffee bar with wine fridge, California shutters throughout, and electric roll-down screens enclosing the rear porch for all-season enjoyment. The backyard features an interlocking stone patio overlooking a tranquil treed area. Inside, the primary bedroom offers an enlarged walk-in closet with a California Closet system and pocket doors maximize usable space in the primary suite and front bedroom closet. Interior bedroom 3/den has a solar tube, bringing in natural light where no window is available. Both bathrooms have been upgraded with tiled, glass-door showers, no tubs. Additional highlights include LED lighting with dimmers in the main living areas. Life lease term is for the owner(s) lifetime plus one year for estate resolution. The $730 monthly fee includes property taxes, lawn and snow clearing (driveways and street only), and reserve fund. Unit ownership includes drywall boundaries (length, width, height). There are no age restrictions in this friendly subdivision. This home combines thoughtful design, premium finishes, and an accessible layout, making it a rare find in the life lease market. Experience comfort, style, and low maintenance living within a welcoming community. The purchaser will need to pay 1.5% of the sale price to Meaford Golf Mews Inc for the creation of the new lease. (id:63008)
3580 Linda Street
Innisfil, Ontario
A SHORT WALK TO THE WATER. Discover this all brick, 4 bedroom, 3 bathroom, family home with an additional main floor office space, ideally located in a sought-after, family-friendly area just steps from water access + the amenities of Friday harbor located next door. Situated on a beautifully landscaped lot just under half an acre, this property offers exceptional outdoor and indoor living. The main floor welcomes you with lots of natural light offering many windows and an inviting layout. The custom kitchen offers granite countertops, stainless appliances, gas stove and convenient side door to a covered porch perfect for barbequing. An elegant separate dining room with hardwood, is perfect for everyday living and hosting family holidays. The cozy sunken living room is open to the kitchen. Upstairs, the large primary bedroom is a true retreat, complete with an updated ensuite (featured in a magazine) + a private open balcony overlooking the lush backyard. Three additional bedrooms and a second updated bathroom offer the space any family dreams of. As you enter the lower level, the hardwood staircase leads you to the professionally designed basement perfect for hosting. Featuring a dry bar, custom fireplace, pool table, large TV to watch the game + plenty of space for the guys poker night. Step outside to enjoy the wraparound deck, a spacious patio perfect for entertaining + a custom designed front walkway. Additional highlights include a convenient 2-car garage with inside entry to main floor laundry, newer garage doors, fully fenced yard with rod iron fence, 2 sheds, driveway re-done approx 2014 with armor stone features, updated lighting and much more. This home is a rare find, so don't miss out. Above grade square footage: 2700 Below grade square footage: 1110. (id:63008)
219 Dundas Street E Unit# 8
Waterdown, Ontario
Nestled in the vibrant heart of Waterdown, this modern 3-level townhome offers an urban oasis with exclusive CTOR rooftop terrace. Perfectly positioned for convenience, The Tannery is steps from local dining, shops, parks, and the library, ideal for those desiring upscale amenities with a charming small-town ambiance. Easy access to 407/403/QEW & Aldershot GO Station. The open-concept main floor is designed for seamless entertaining, featuring a spacious layout and an eat-in kitchen equipped w SS appliances & expansive island/breakfast bar. Retreat to the upper floors where two sizable bedrooms await, each with W/I closets. The master boasts a Juliet balcony with sliding doors & ensuite bath. A convenient in-suite laundry & 2nd full bathroom add to the thoughtful layout. The pinnacle of this unique property is the private rooftop terrace. Enjoy serene evenings under a partially covered area. Including 1 parking space. The perfect package for stylish, convenient living. (id:63008)
90 Kent Street S Unit# 3
Simcoe, Ontario
Welcome to this exquisite 2-bedroom, 1-bathroom upper floor residence in a charming house. This well-maintained property seamlessly combines comfort and convenience, boasting spacious rooms suitable for various purposes, home office, cozy living room, or an elegant dining area. Kitchen with stainless steel appliances. Enjoy a sense of privacy and tranquility on the upper floor which features a large screened in porch. The property's strategic location provides easy access to local amenities, schools, and transportation options, enhancing its overall convenience. Laundry is in basement (shared). Make this beautiful upper floor your new home and explore the spacious and comfortable living experience that awaits you! Please note, we are seeking AAA tenants to ensure a harmonious living environment. (id:63008)
90 Kent Street S Unit# 4
Simcoe, Ontario
Welcome to this exquisite 2-bedroom, 1-bathroom upper floor residence in a charming house. This well-maintained property seamlessly combines comfort and convenience, boasting spacious rooms suitable for various purposes, home office, cozy living room, or an elegant dining area. Enjoy a sense of privacy and tranquility on the upper floor. The property's strategic location provides easy access to local amenities, schools, and transportation options, enhancing its overall convenience. This is a unique opportunity to make this beautiful upper floor your new home. Contact us today to schedule a viewing and explore the spacious and comfortable living experience that awaits you! Please note, we are seeking AAA tenants to ensure a harmonious living environment. (id:63008)
330 Bradshaw Drive
Stratford, Ontario
Welcome to this stylish 2023-built end-unit townhome offering 3 spacious bedrooms and 2.5 baths in Stratford. This modern home features a bright, open-concept main floor with large windows, a contemporary kitchen with quality finishes, and a comfortable living and dining area ideal for both daily living and entertaining. The second level includes a primary suite with a walk-in closet and private ensuite, along with two additional well-sized bedrooms and a full bath. With an attached garage, second-floor laundry, and a clean, neutral palette throughout, this move-in-ready home delivers convenience and modern comfort. Close to parks, schools, and everyday amenities, it's a great option for those seeking a newer-build townhome in Stratford. (id:63008)
529 Albert Street
Stratford, Ontario
Welcome to 529 Albert Street! This cozy bungalow is conveniently located to shopping, restaurants, and east end amenities. Features include concrete drive, good roof, deep lot, eat-in kitchen, new flooring and paint! (id:63008)
32 - 109 Downie Street
Stratford, Ontario
Discover effortless downtown living in this inviting 2 bedroom, 1 bathroom apartment. Nestled in the heart of Stratford, this unit features a bright interior, comfortable layout, and the added bonus of in-building laundry. Step outside and enjoy immediate access to cafés, shopping, theatres, and the Avon River-everything you love about Stratford is just moments away. A well-cared-for building offering convenience, charm, and an unbeatable location. (id:63008)
504 Kenora Avenue
Hamilton, Ontario
Opportunity to acquire a 41,154 SF building near the junction of the QEW, Red Hill Parkway, and Centennial Parkway. The property is situated on a corner lot with great visibility. It includes 31,322 SF of warehouse space, 9,832 SF of office space over two (2) floors, seven (7) dock level doors, and one (1) drive-in door. Building was previously used as a refrigerated warehouse and distribution, with some space being heavily insulated with 23' clear and currently used as a bottling facility. (id:63008)
504 Kenora Avenue
Hamilton, Ontario
Opportunity to lease a 41,154 SF industrial building near the junction of the QEW, Red Hill Parkway, and Centennial Parkway. The property is situated on a corner to with great visibility. It includes 31,322 SF of warehouse space, 9, 832 SF of office space over two (2) floors, seven (7) dock level doors, and one (1) drive-in door. Building was previously used as a refrigerated warehouse and distribution, with some space being heavily insulated with 23' clear and currently used as a bottling facility. (id:63008)
243 Applewood Street
Plattsville, Ontario
Welcome to 243 Applewood Street, a newly constructed freehold townhome located in the quiet and conveniently located town of Plattsville. The main floor boasts 9-foot ceilings, fostering an open-concept living space seamlessly integrated with a well-appointed kitchen. The kitchen, complete with an inviting island featuring a breakfast bar, provides a central hub for family gatherings and culinary pursuits. Ascending to the upper level a generously sized primary bedroom awaits you, featuring a 5-piece ensuite and a spacious walk-in closet. Additionally, two well-proportioned bedrooms, a 4-piece bathroom, and a conveniently located laundry room contribute to the overall functionality of the home. The walk out finished basement is bright and open with a recreation room and additional 3 piece bathroom. Perfectly situated on a quiet cul-de-sac, this property ensures a tranquil living experience while maintaining accessibility. Boasting a mere 20-minute commute to KW and Woodstock, as well as 10 minutes to the 401 and 403, convenience meets rural charm. Constructed by Claysam Homes, renowned for their commitment to quality craftsmanship, and adorned with interior features curated by the esteemed Arris Interiors, this residence epitomizes a harmonious blend of luxury and practical features for all walks of life. (id:63008)
1357 Ontario Street Unit# 23
Burlington, Ontario
A wonderful opportunity in the Downtown Burlington core! This 3 bedroom townhome was fully updated in 2024. Custom touches including new cabinetry & built-ins, stairs, railings, and hardwood floors top to bottom. The bright new kitchen has ample storage, quartz countertops, and new stainless steel appliances. The high ceiling living space with natural light has an oversized sliding door to the private back deck & tree lined green space for a tranquil retreat in the city. The generously sized designer-grade 4 piece bathroom has a luxurious feel consistent with the lifestyle this location offers. 2 exclusive use parking spaces, inside access from the garage, visitor parking, and the year round property upkeep offers a low maintenance lifestyle for families, retirees, and investors alike. Steps to all of the restaurants, shopping, amenities, and waterfront festivals that Downtown Burlington has to offer. Great Schools, parks, public transit, and major highway access all within minutes. (id:63008)
103 Dover Road
Welland, Ontario
Welcome to this beautifully renovated 2-bedroom, 1-bath home in Welland! Offering a warm and inviting layout, this home features in-suite laundry and a finished attic that’s perfect for a kids’ playroom, guest room, or extra storage, plus brand new furnace and hot water heater for peace of mind. Thoughtfully updated with modern finishes while keeping a cozy charm. Conveniently located near schools, shopping, parks, and public transit — a wonderful place to call home for your family. (id:63008)
760 Lakeshore Road E Unit# 213
Mississauga, Ontario
FABULOUS END UNIT IN MISSISSAUGA’S VIBRANT LAKEVIEW COMMUNITY! Flooded with natural light from extra windows, this rare end unit offers exceptional space, style, and comfort in one of the GTA’s fastest-growing waterfront neighbourhoods. Designed by acclaimed interior designer Regina Sturrock, this stunning 1,341 sq ft home blends modern design with everyday functionality. Featuring 2 spacious bedrooms, 1.5 bathrooms, and your own private garage, it delivers open-concept living at its finest. Inside, the sleek designer kitchen impresses with custom high-gloss and satin cabinetry, quartz countertops, and a dramatic matte-finish quartz peninsula—ideal for cooking, entertaining, or gathering with friends. Surrounded by bike paths, parks, cafés, and the exciting Lakeview Village redevelopment, this location puts everything at your doorstep. Enjoy proximity to Douglas Kennedy Park, Toronto Golf Club, and endless amenities, plus quick access to the QEW and Long Branch GO for an easy commute. Experience the perfect blend of urban energy and lakeside tranquility in this beautifully appointed end unit—come see it for yourself! (id:63008)
700 Erinbrook Drive Unit# 21
Kitchener, Ontario
A beautiful, 3 bedroom, 1.5 bathroom home with a desk in Laurentian Hills/Country Hills. This charming home offers 2 parking spaces, making it an ideal living space. The home features ductless air conditioning on all floors, which can also be used to heat the house in the winter. The first floor boasts a modern kitchen, spacious living room, and access to a backyard, perfect for outdoor relaxation. All three spacious bedrooms are located on the second level along with a full bathroom, providing conveniences and easy access. Laundry is located in the basement, making it easy to manage your household chores. This well-appointed home is perfect those looking for comfort and convenience in a desirable area. Don't miss the opportunity to make it your own. (id:63008)
509 Wilson Avenue Unit# 15
Kitchener, Ontario
Amazing ICE CREAM AND DESSERT SHOP BUSINESS opportunity WITH GROSS INCOME OF $305,000 AVAILABLE IN THE HIGH TRAFFIC PLAZA OPPOSITE TO FAIRVIEW MALL KITCHENER. The space is well maintained, fully equipped and designed for efficient operations - perfect for new or experienced business owners. Excellent visibility and easy access with alot of parking on site. Well established ice cream and dessert shop known for frozen desserts, waffles shakes and speciality items. Conveniently located on a walking distance to Fairview mall, Farmboy, Canadian tire, Indian supermarket, Cineplex resulting in high foot traffic and a few minutes drive from Hwy 7,8 & 401. Don't miss this amazing opportunity. (id:63008)
300 Traynor Avenue Unit# 4
Kitchener, Ontario
This two-bedroom condo offers an open-concept layout with plenty of natural light and a practical design from top to bottom. The main floor features a bright living and dining area with a functional kitchen. Upstairs are two comfortable bedrooms and a full bath, while the basement includes additional finished space and a toilet for added convenience. Ideally located just moments from the ION Transit line, the Expressway, and Highway 401, this home offers easy access to Fairview Park Mall and a wide selection of shopping, dining, and everyday amenities. A great opportunity for investors or buyers looking for a well-located condo with excellent access to transit and major routes. (id:63008)
29 Sherman Avenue S Unit# 6
Hamilton, Ontario
Location, Location, Location! This well maintained 2 Bedroom condo, is oozing with charm and character! Features include: Gleaming Hardwood Floors; Bleached Oak Kitchen Cupboards; lots of Natural light and carpet free! A handy rear entrance and balcony makes a great spot to enjoy a morning coffee! Boasting a Walk Score of 92 and nestled in Hamilton's Stipley South Neighbourhood, you will find that its just minutes to Shopping, Restaurants, Hamilton Stadium, and steps to Public Transit, including Hamilton's proposed LRT!! Nothing to do but move in and enjoy! Shop and compare you'll love what this cute and spotless building features! (id:63008)
1 Eagle Court
Saugeen Shores, Ontario
Easy Living at Westlinks - Port Elgin. Discover the charm of Westlinks, a Front Porch Community just a 10-minute walk from downtown Port Elgin. This fully finished end-unit bungalow townhome offers an inviting open floor plan with a neutral palette, main floor primary suite, and convenient laundry. Step onto the wrap-around porch and into a generous foyer, perfect for welcoming family and guests. The open kitchen boasts stainless steel appliances and a central island, flowing seamlessly into the dining area and cozy living room with natural gas fireplace. Patio doors lead to a raised deck and concrete patio, complete with gas BBQ hookup and privacy fencing for year-round enjoyment. The spacious primary suite features a 4-piece ensuite with walk-in shower, double sinks, and walk-in closet. A second bedroom on the main floor is ideal for a home office, den, or gym. The mudroom offers side-by-side laundry, sink, and direct access to the 1.5-car garage. Downstairs, the finished lower level provides a large family room, ample storage, and a third bedroom with ensuite privileges to a 3-piece bath. Wired with a generator plug for peace of mind. Life at Westlinks includes more than just care free living; - the monthly condo fees cover a two-person membership at The Club at Westlinks, featuring a 12-hole golf course, driving range, pickleball courts, private gym, and clubhouse with year-round social and recreational activities. This property combines comfort, convenience, and community-truly a leisurely lifestyle both at home and at The Club at Westlinks! (id:63008)
231 St. George Street
West Perth, Ontario
This stunning, fully renovated, 3+1 Bedroom bungalow offers the perfect blend of modern design and functional living. This home is ideal for families, downsizers, or anyone seeking a turnkey property! From the moment you arrive, you'll appreciate the clean curb appeal and welcoming entry. Step inside to a bright and airy main floor, where large windows fill the space with natural light. The living area features a striking modern shiplap fireplace, creating a cozy yet contemporary focal point for the space. The brand new kitchen is sure to impress, boasting quartz countertops, sleek cabinetry, and plenty of counter space and storage for everyday living and entertaining. Gracefully enter and exit onto the massive, new, back deck through the sliding doors off the Dining area. Downstairs, the fully finished basement has been thoughtfully redesigned and opened up to create a large, versatile living area. Thanks to oversized windows, the lower level feels bright and inviting perfect for a family room, media space, home office, or guest suite. Enjoy the convenience of an attached garage with direct access into the home ideal for bringing in groceries or avoiding the weather. Every detail in this home has been updated with care, including electrical, plumbing, flooring, lighting, trim, paint, Bathrooms, Kitchen, 3 exterior doors, garage door, deck, landscaping and new Living Room window. Just move in and enjoy worry-free living in a beautifully refreshed home! (id:63008)
89 Erin Avenue
Hamilton, Ontario
Welcome to 89 Erin Ave a fully updated 1.5-storey detached home. Tucked in Rosedale, This beautifully updated home sits on a generous 40 x 120 ft lot and boasts a fully separate 1 bedroom basement suite, offering income-generating potential or a seamless multi-family lifestyle. 3+1 bedrooms, 3 full bathrooms, and a separate side entrance, Inside, you’ll find modern finishes throughout, including a bright, open-concept kitchen with stainless steel appliances, quartz counters, and chic backsplash, flowing into the dining and living areas. The upper-level primary suite features a serene ambiance and extra storage. The finished lower level offers a spacious Livingroom/Dining room, 2nd kitchen, bed and bath. Outside, enjoy a fully fenced yard with an above-ground pool, deck, and shed. Ideal for entertaining or family fun. Located close to major highways, shopping, schools, transit, and hospital access. This Rosedale gem is move-in ready. (id:63008)
233 Queen Street S
Arran-Elderslie, Ontario
Charming clean curb appeal with this home that is larger than it looks, nestled in the Village of Paisley. Large bright picture window gives a great view of the front yard where you can watch life go by in the comfort of your own home. Back living area opens up to a deck and the 165 foot deep lush lot. Upstairs are 3 bedrooms and 1 full bathroom accented by dormers. Main floor laundry is shared with a secluded powder room. Basement is partial and not built for living space but typical of the age of the home. Detached garage is for your favorite car or tools / toys! Home was resided with exterior walls re-insulated in 2008. Roof re-shingled and new Hot Water Tank (owned) in 2013/2014. Home has all newer vinyl windows. * Being done NOW is a new Breaker Panel and Ductless Heater! Will be finished prior to any Closing. Property is located between the down town area and the Health Unit / School. Generous sidewalk out front. Lots going on in the Village with all needful amenities close at hand! (id:63008)
3 - 1288 Mosley Street
Wasaga Beach, Ontario
Centrally located retail space on Mosley Street with high traffic exposure . This approx. 1120 sq.ft. unit is located in a well maintained plaza with ample on site parking ideal for retail or office use. (id:63008)
210 George Street
Dunnville, Ontario
This beloved 1950s-themed diner has been serving up comfort food and community vibes for 35 years with the current owners proudly at the helm for the past 25. Known for its nostalgic charm, consistent quality, and loyal customer base, Squires Pizza is a staple in the area and a fantastic opportunity for someone ready to take over a thriving, turn-key business.The business comes fully operational and liquor licensed, with a strong brand and following already in place. Whether you're an experienced restaurateur or an aspiring entrepreneur, this is your chance to step into something special.The building is not included in the sale. However, the current space can be leased, or the new owner may choose to relocate the business. (id:63008)
122 Sixth Avenue Unit# 304
Kitchener, Ontario
Bright, modern, and fully renovated, Unit 304 at 122 Sixth Avenue delivers comfortable third-floor living in a quiet, professionally managed Kitchener building. With a new kitchen, updated flooring and paint, new appliances, an upgraded bathroom, and a private balcony, this two-bedroom unit offers both style and practicality. Utilities and one parking space are included, along with shared coin laundry and a central location close to Fairview Park Mall, transit, Highway 7/8, and everyday amenities. Available immediately — book your tour today! (id:63008)
698 King Street W
Kitchener, Ontario
A Strong Duplex Investment in the Heart of Kitchener. Step into 698 King Street West, a versatile duplex offering two fully self contained units in a prime central location. Ideal for investors or buyers looking to offset living costs, this property delivers exceptional function, reliability, and long-term income potential. Recent updates including a new roof installed in 2024 and a fully renovated upper bathroom in 2025, adding modern style and comfort. Each unit features bright, inviting living spaces with well designed layouts whether for tenants, multi-generational living, or owner-occupancy. The location further elevates the opportunity, set just minutes from downtown Kitchener and within walking distance of transit, restaurants, Victoria Park, and major amenities. Offering two complete rental suites, recent major upgrades, outstanding rental appeal, and the advantage of a highly walkable and in-demand neighborhood. 698 King Street West presents a smart and rewarding investment in the heart of the city. Book your private showing today. (id:63008)
66 Belwood Crescent
Kitchener, Ontario
Welcome to this Legal Duplex, versatile property located on a quiet crescent, just minutes away from Fairview Mall, shopping plazas, schools, restaurants, parks, trails, LRT transit, Highway 8 and Highway 401. This home offers two self-contained units, each with its own kitchen and laundry, making it an ideal opportunity for investors or multi-generational families. The upper-level unit features 3 bedrooms and 1 bathroom, a spacious living room with abundant pot lights, and large windows that fill the space with natural light. The kitchen is generously sized, while the upgraded bathroom includes a modern walk-in shower with a stylish frameless glass enclosure. The lower-level unit comes with 2 bedrooms and 1 bathroom, accessible through a separate entrance via the garage. The lower unit is currently rented to reliable tenants at $2,000/month plus utilities, providing steady rental income and alway pay on time. The entire home is carpet-free for easy maintenance. (id:63008)
416 Concession Street
Hamilton, Ontario
Approx 6820 sq ft building on one floor, mostly open space with parking rear parking off side street for approx 25 cars. Possible uses include daycare, medical, retail, restaurant, education, Church & office. Great exposure in vibrant Concession Street shopping district on Hamilton Mountain. Near Shoppers, Tim Hortons, Juravinski Hospital, restaurants & boutique stores. Current use is furniture store so ideal for retail as well as day care, medical, office, restaurant & micro brewery. Rear door off parking lot for deliveries. Zoning is C5a for the building & U3 for the parking lot. Permitted uses attached. Current tenant willing to sell inventory. Easy to view! (id:63008)
420 Concession 8 Road E
Flamborough, Ontario
Amazing location on a gorgeous country lot! Welcome to this charming bungalow nestled on a private, deep lot in East Flamborough, just south of Carlisle and minutes to Waterdown. Set in a peaceful setting, surrounded by mature trees and backing onto a farmer's field, this home provides the tranquility of the countryside while keeping everyday amenities just minutes away. The backyard is perfect for hosting summer BBQs, gathering around a firepit, or enjoying outdoor dining on the large two-tier deck with screened porch. There's ample space for kids and dogs to run and play, or for setting up lawn games when friends and family come to visit. The property also features two sheds, an attached garage, and a double-wide concrete driveway with parking for up to 8 vehicles. The spacious finished basement includes a separate entrance and a 2-piece bathroom, offering flexible living arrangements. This quiet location is just a few doors from Dragon's Fire Golf Club, local produce at Josling Farms, and craft ciders at West Avenue's award-winning Cider House. A quick drive to the Carlisle Community Centre, arena & park, and minutes to Hwy 6 with easy access to the 401 and 403. From morning coffee on the deck to evenings under the stars, this home makes every day feel special! (id:63008)
30 Dryden Lane
Hamilton, Ontario
Fdr Lease by Owner. Spectacular 2-Bedroom, 2.5-Bathroom Townhouse for Rent – East Hamilton.Welcome to this modern 3-storey townhouse in East Hamilton’s McQuesten community. Offering a bright and functional layout, this home is perfect for comfortable living and entertaining. Features include: Open-concept second floor with spacious kitchen, dining, and living areas. Private balcony off the living room Two large bedrooms on the top floor, including a primary suite with full ensuite. Upper-level laundry for added convenience Entry-level flex space – ideal for a home office, gym, or storage. Built-in garage with inside entry plus driveway parking for a second vehicle. Stainless steel kitchen appliances included. Please note: no basement, no backyard. Rental Details: Rent: $2,550/month + all utilities (Hydro, Gas, Water, Internet). Tenant insurance required. Available starting December 1st (id:63008)
60 Champlain Avenue
Hamilton, Ontario
Upgraded 3+2 Bdrms 2 Full baths (Basement with Legal Rental Unit). Warm and welcoming solid brick bungalow in a family-friendly neighborhood on a very quiet street! Open concept kitchen and living room. Tankless HWT will not let you down if you like to take hot shower without having to worry about hot water running out. Private front entrance. Fenced, sun-drenched rear yard is perfect for children or pets. Newly added concrete patio, sunning pad, and pergola make this a wonderful retreat. Recently Finished Legal Lower Unit with 2 Bedrooms, 1 Full Bathroom, Breakfast Area combined with Living Room. Welcoming, Bright and Modern Lower Unit. Better in Price, Upgrades, Condition, Usefulness and Space than a unit in a rental high-rise building. Everything you need for quiet and comfortable life as a Tenant you are going to find it here.2 Parking Spots on Driveway + 1 Inside Oversized Garage , Perfect for Entertainment Backyard.Close to all amenities, including parks, schools, shopping, highway access, and Confederation GO Station. (id:63008)
169 Falconridge Drive
Kitchener, Ontario
Discover this stunning, SMART family home in the prestigious River Ridge at Kiwanis Park, where elegance, space and natural light come together beautifully. From the moment you step inside, the grand foyer sets the tone with an impressive view of the open-concept layout and striking central hardwood staircase. The thoughtful floorplan offers exceptional flow throughout the main level. Soaring ceilings and floor-to-ceiling windows fill the home with an abundance of natural light. The formal living room opens seamlessly to a dining room large enough to comfortably host twelve—perfect for family gatherings and celebrations. At the heart of the home is an oversized chef’s kitchen, featuring stainless steel appliances, a newer gas stove (Dec/24), a centre island with built-in wine fridge, and a bright dinette with sliding doors that lead to a stone patio, beautiful wall garden and fully fenced backyard. The adjoining family room is designed for entertaining, offering generous space, an 18-foot ceiling, and a cozy gas fireplace that adds warmth and sophistication. Upstairs, upgraded maple hardwood flooring flows throughout. The luxurious primary suite boasts a spacious walk-in closet and a spa-inspired 5-piece ensuite. Three additional bedrooms are generously sized with excellent natural light, including a guest bedroom with convenient cheater access to the shared bathroom. The lower level offers outstanding potential, featuring large windows and a roughed-in bathroom—ready for your personal vision. Upgraded electrical panel (2022) to incorporate EV charging! Ideally located steps from Kiwanis Park, the scenic Grand River trails, and lush greenspace, and just minutes to top-tier schools and essential amenities, this home truly has it all. (id:63008)
210 George Street
Dunnville, Ontario
Welcome to Squires Pizza, classic diner! Home of big Bopper pizza. Business and building being sold together. This 1950s themed diner has been in business for 35 years and owned by the same owners for 25 years! Dining room seats 84 and the patio has seating for 22 guests. Fully liquor licensed. If you have been looking for a fully functioning restaurant, with an already-existing, loyal clientele, look no further! (id:63008)
942 Upper Gage Avenue
Hamilton, Ontario
Rare legal triplex perfectly situated in a prime Hamilton Mountain location! This unique property offers a fantastic investment opportunity with three separate units on an oversized lot, just moments away from essential amenities. The main floor unit features a spacious layout with two bedrooms, a full bathroom, and convenient laundry facilities - this unit could easily be split to add a 4th unit. On the upper level, you'll find two additional units, each offering one bedroom and one bathroom. The property also includes a detached garage that generates additional revenue, enhancing the investment appeal. Vacant possession will be provided on closing! Don't miss out on this rare opportunity to own a lucrative rental property. Contact us today for more details and to schedule a viewing! (id:63008)
87 Southwood Drive
Cambridge, Ontario
A beautifully updated 4-bedroom, 2-bath brick home that perfectly blends modern comfort, quality upgrades, and a prime family-friendly location. Situated in a mature, established neighbourhood close to schools, parks, and amenities, this home is ideal for those seeking a move-in ready property with lasting value. Step inside to discover a bright and inviting layout, featuring large windows that fill the space with natural light and highlight the care and attention given to every detail. The main living area offers a warm and welcoming ambiance. The open flow between the living, dining, and kitchen areas creates a functional and inviting space for both everyday living and entertaining. The kitchen is thoughtfully designed, offering ample storage, workspace, and a view to the backyard. Each of the four bedrooms is generously sized, providing flexibility for growing families, guests, or a home office setup. The two bathrooms have been maintained with modern convenience in mind. This home boasts an impressive list of recent upgrades, ensuring peace of mind and energy efficiency: new insulation (2022), new windows and doors (2022), new furnace (2023), new A/C (2022), and new insulated garage doors (2022). These updates make the home as comfortable as it is stylish. The recreation room in the basement is anchored by a new gas fireplace (2022) — perfect for cozy evenings at home. Step outside to your private backyard oasis, where you’ll find a new cedar shed and lower deck (2023) — perfect for entertaining, gardening, or simply relaxing in your own outdoor retreat. The property’s mature landscaping and fenced yard create a peaceful setting for family gatherings or quiet evenings under the stars. With its combination of modern updates, and timeless brick construction, this property offers the perfect balance of comfort and convenience. This is more than a house — it’s a home where new memories are ready to be made. (id:63008)
414 Belvenia Road
Burlington, Ontario
Brand new, never lived-in custom home in Burlington’s desirable Shoreacres community. Set on a tree-lined street and backing onto a park, this residence delivers more than 5,600 square feet of beautifully finished living space and a design defined by craftsmanship and natural light. Enter into the grand foyer with 20' ceiling, 10-inch baseboards, and 7½-inch engineered floors throughout the main level, complemented by in-ceiling, triple pane energy star aluminum windows, in-ceiling speakers and radiant in-floor heating. A front-facing office with 12-foot ceiling, feature wall, and two-sided fireplace offers a refined space to work or study. The open-concept great room centres on a porcelain-clad gas fireplace flanked by custom built-ins, flowing seamlessly into a bright white kitchen featuring JennAir appliances, two sinks, a waterfall quartz island, and matching quartz backsplash. Sliding glass doors open to a covered porch with built-in barbecue overlooking the park—a perfect setting for year-round entertaining. Upstairs, four spacious bedrooms each enjoy their own ensuite. The primary suite includes a walkout terrace, feature wall, and spa-like ensuite with freestanding Mirolin tub, rain and wand shower, and dual vanity. The finished lower level impresses with radiant in-floor heating, a generous walk-up to the backyard, gym, fifth bedroom, steam shower bath, wet bar, theatre room, and recreation area. A rare combination of architectural quality, modern comfort, and family function—all within an exceptional school catchment. Tarion warranty. (id:63008)
1804 Gore Road
Flamborough, Ontario
Welcome to 1804 Gore Road, Puslinch — a rare and truly exceptional 137-acre farm that has been cherished for generations. Nestled along a quiet country road, this distinguished property features an 1861 stone farmhouse that showcases the craftsmanship and character of its era. Offering 4 bedrooms, 10-ft ceilings, and impressive original details, the home provides a solid foundation and an inspiring canvas for those looking to restore or reimagine a timeless rural residence. One of the property’s most striking features is the original stonework, immaculate outbuildings with steel roofs. A creek runs across the property creating a small pond which is both scenic and useable and is a great feature. This barn, along with additional outbuildings, remains in excellent condition and offers tremendous versatility — ideal for agricultural use, livestock, equipment storage, hobby farming, or potential adaptive uses. A spacious workshop adds further functionality and is perfect for trades, projects, or custom renovations. With approximately half of the acreage workable, the land is well suited for a range of agricultural pursuits, from crop production to hay or pasture. The balance of the property features rolling open fields, mature growth, and serene natural views, offering the perfect backdrop for those seeking privacy and a peaceful country lifestyle. Whether you envision restoring the historic farmhouse to its original beauty, modernizing it for contemporary comfort, or building a robust farming or hobby operation, this property provides endless opportunity. Large, historic farmsteads of this scale and character are increasingly rare — a once-in-a-generation offering between the communities of Valens and Puslinch, with convenient access to Guelph, Cambridge, and Hwy 401. (id:63008)
47 Dynasty Avenue
Stoney Creek, Ontario
Discover comfortable, low-maintenance living at 47 Dynasty Ave, a truly rare find. This well-designed freehold bungaloft is located in a quiet enclave of lower Stoney Creek, just off Highway 8 between Green Road and Dewitt Road. The bright open-concept main floor features soaring cathedral ceilings in the living and dining areas, enhanced by a beautiful double door front entrance that fills the space with natural light. The functional kitchen offers granite countertops, peninsula seating, and a stylish tiled backsplash, all overlooking the main living areas for effortless entertaining and everyday comfort. The main-floor primary bedroom includes 3-pc ensuite privilege with a walk-in shower, and the main-floor laundry is roughed-in, offering flexibility to convert the space to suit your lifestyle. A welcoming rear foyer provides direct access to your private, maintenance-free patio, the garage, and the driveway. Even better-there's a third reserved parking space located just across from the garage, perfect for guests, a second vehicle, or added convenience. Upstairs, the spacious loft level adds a versatile second living zone with a cozy family room and a large bedroom complete with its own 4-pc ensuite, making it ideal for guests, older children, or a private retreat. The unfinished lower level is ready for your customization-rec room, gym, workshop, or future living space.Ideally located close to shops, restaurants, parks, and everyday amenities along Hwy 8, and just minutes to Green Rd, Dewitt Rd, the QEW, the Red Hill Valley Parkway, and GO transit, making commuting in any direction a breeze. Perfect for downsizers, professionals, commuters, or small families seeking flexibility, convenience, and a prime lower Stoney Creek location-book your private showing today. (id:63008)
10 Birmingham Drive Unit# 116
Cambridge, Ontario
STYLISH. SPACIOUS. STEPS FROM IT ALL. Welcome to your next chapter in this modern townhome—#116-10 Birmingham Drive, Cambridge. Tucked into a vibrant and walkable community, this home spans 3 thoughtfully designed levels and offers over 1,350 sq ft of sun-filled living space. From the moment you step inside, you’re greeted by contemporary finishes and a bright, open-concept layout that feels both welcoming and functional. The heart of the home is the main living area—anchored by a sleek kitchen featuring granite countertops, stainless steel appliances, custom 39” upper cabinetry with LED lighting, and a breakfast bar perfect for casual meals or morning coffees. The adjoining family room flows effortlessly to a private, covered terrace balcony—an ideal spot to relax and unwind. Upstairs, the primary retreat is your private escape, complete with a walk-in closet, private balcony, and upgraded blackout blinds. A second bedroom offers ample space for guests, family, or a home office, while designer carpet and mirrored closets elevate the space. The 4pc bathroom completes this level. The ground level offers bonus flexibility with in-suite laundry and convenient interior access to the garage—plus a second private entrance and your own driveway. With two-car parking (garage + driveway), upgraded pot lights, smart storage, smart exterior lights, 200AMP panel, and custom window treatments throughout, every detail has been carefully curated. Located just minutes from shops, restaurants, parks, schools, and highway access, this move-in-ready home checks every box. Whether you're a first-time buyer, busy professional, or savvy investor—this is one you don’t want to miss. Photos are Virtually staged. (id:63008)
942 Upper Gage Avenue
Hamilton, Ontario
Rare legal triplex perfectly situated in a prime Hamilton Mountain location! This unique property offers a fantastic investment opportunity with three separate units on an oversized lot, just moments away from essential amenities. The main floor unit features a spacious layout with two bedrooms, a full bathroom, and convenient laundry facilities - this unit could easily be split to add a 4th unit. On the upper level, you'll find two additional units, each offering one bedroom and one bathroom. The property also includes a detached garage that generates additional revenue, enhancing the investment appeal. Vacant possession will be provided on closing! Don't miss out on this rare opportunity to own a lucrative rental property. Contact us today for more details and to schedule a viewing! (id:63008)
5 Easton Avenue
Tay, Ontario
Tucked away on a quiet dead-end street, this charming 2+1 bedroom, 2-bathroom home blends comfort and convenience in a prime location. The main floor bathroom features a relaxing jacuzzi tub. The bright main floor features a walkout to a private, fenced-in yard complete with a deck, shed, and gazebo, perfect for relaxing or entertaining friends and family. The finished basement adds valuable living space and flexibility. Enjoy the oversized heated garage, ideal for hobbies, storage, or keeping your car warm in the winter. Just minutes from Georgian Bay, walking trails, and all town amenities, and centrally located between Barrie, Orillia, and Midland. This home offers the best of peaceful living with easy access to everything you need. (id:63008)
5 Brock Crescent
Collingwood, Ontario
Welcome to 5 Brock Crescent the place to be in Collingwood!! If you are looking for a great bungalow in a well established and desirable area you just found it. Central location, walk to schools, walking distance to shopping and downtown, close to Blue Mountain and Georgian Bay. This home has approx. 2600 sq ft finished living area with 3 + 2 bdrm with possible in-law/rental. Recent upgrades in the past few years. Lower level re done this year. The last few years upgraded kitchen with white cabinets, granite counters and new stainless appliances. Newer forced gas furnace, on demand water system, roof, windows and new gazebo. Back yard is fully fenced. This home has lots of room for family, friends and pets. This home is in a four season are with the best fine dining, close to Toronto, Wasaga Beach, Barrie and Owen Sound. (id:63008)
115 Deerhurst Drive
Huron-Kinloss, Ontario
This home truly has it all! A solid red-brick bungalow located in desirable Point Clark, a quiet lakeside community just a short drive to Kincardine, Goderich & Ripley. Set on just over 1/2 acre of beautifully groomed private grounds, this property offers a peaceful natural setting with a creek bordering one side & a walking trail directly behind the home. Tucked away on a quiet cul-de-sac, it's the ideal setting for family living or peaceful retirement living. The main floor features a bright, open-concept layout filled with natural light. At the heart of the home is the kitchen, complete with solid wood cabinetry, quartz countertops, a sprawling island & spacious dinette/breakfast nook. A formal dining room overlooking the sunroom and backyard provides the perfect space for family gatherings & entertaining. The sunken living room has a cozy atmosphere with a propane fireplace & den sits just off this space for additional flexibility, currently used as a craft room. Two bedrooms are located on the main level, including a generously sized primary suite with ensuite & walk in closet, plus a full guest bath. Convenient main-floor laundry with wash tub is located just off the garage entrance. The attached 28' x 28' garage is fully insulated, equipped with hydro, concrete floors & heated by propane - ideal for hobbyists, storage, or secure parking. The lower level offers incredible versatility depending on your needs. Currently finished with an exercise area, rec room featuring a wood stove, pool room, bedroom, bathroom, oversized mechanical room, cold cellar & additional storage space - perfect for guests, hobbies, or extended family living. Step into the backyard oasis featuring a 2023 composite deck, lush lawn, charming gardens & a welcoming firepit area - ideal for family nights & summer gatherings. This property has been meticulously cared for; pride of ownership is evident throughout. A rare opportunity to enjoy comfort, space & nature in a wonderful community. (id:63008)
261 Woodbine Avenue Unit# 17
Kitchener, Ontario
Carpet Free and Move-in ready Brand new 2-storey stacked townhouse with 2 bedrooms, 2.5 baths. Great area in Huron Park subdivision in Kitchener with close proximity to shopping, parks, schools and hwys. Open Concept main floor with quartz countertops, stainless steel appliances, and a big island in the kitchen. Modern laminate flooring. Master Bedroom with ensuite bathroom and a walk-in closet. Central Air. One assigned Parking spot. 1.5 GB Fiber Internet with Bell and Reverse Osmosis included in the rent. Truly one of the brightest, most spacious units in the complex—offering an exceptional living experience. (id:63008)
429 South Coast Drive
Nanticoke, Ontario
Amazing opportunity to own 1.41 acre parcel of land located at the end of Sandusk Road enjoying partial Lake Erie views to the south. This highly visible corner lot is super popular with surrounding cottages offering 2 road frontages & 2 entrances allowing for easy accessibly. Located 45-55 commuting distance to Hamilton, Brantford & Hwy 403 - 15 east of Port Dover’s popular amenities & 8 mins west of the Village of Selkirk. An ideal venue to re-build, this once thriving, iconic commercial property, known locally as “Floyd’s Restaurant” to it’s former glory - however, the building 962sf building is now quite run down & derelict not operating for several years. The majority of value is in the land but having a recognized structure may assist in financing and/or future building permits. Currently zoned “C M” zoning allows for several permitted uses incs residential dwelling, home based business, outdoor storage etc. Buyer acknowledges the subject property, including all land, buildings, septic/water infrastructure, is being sold in it’s present “AS IS / WHERE IS “ condition. Rarely do such attractive & affordable properties become available. Potential Galore with a neat Lake Erie Twist! (id:63008)

