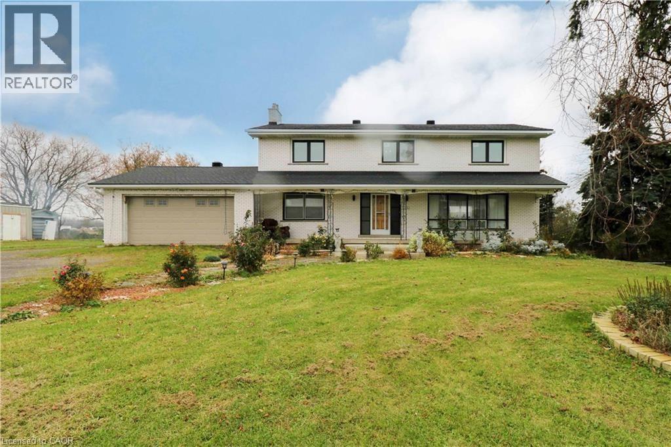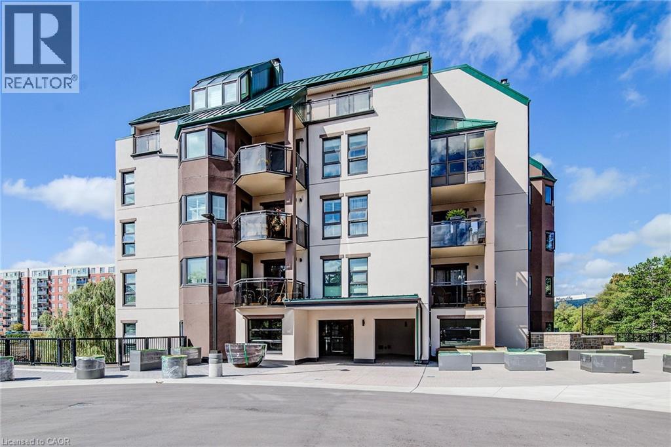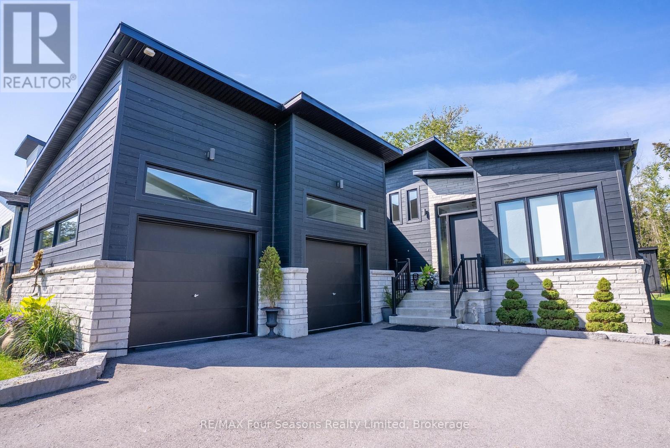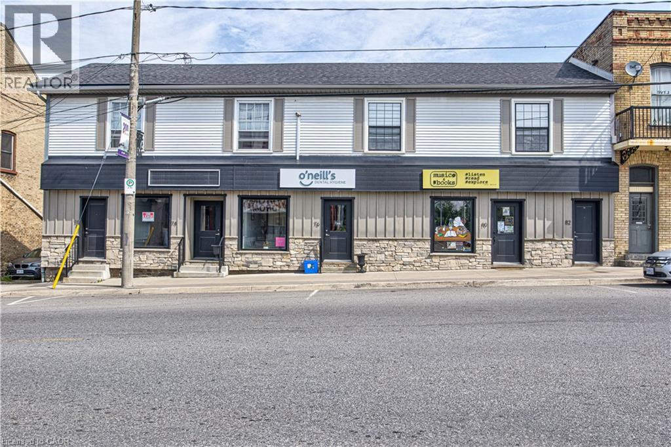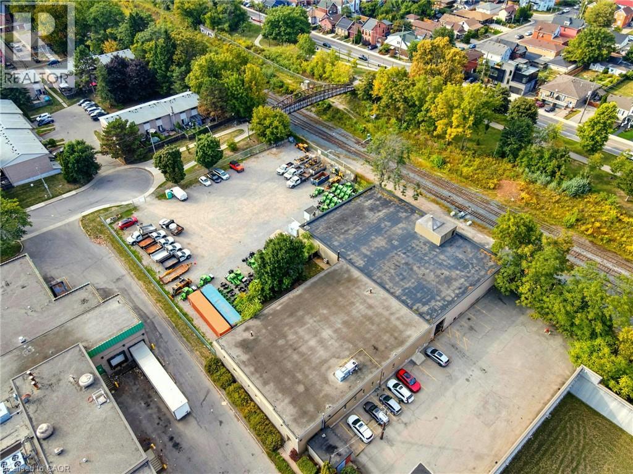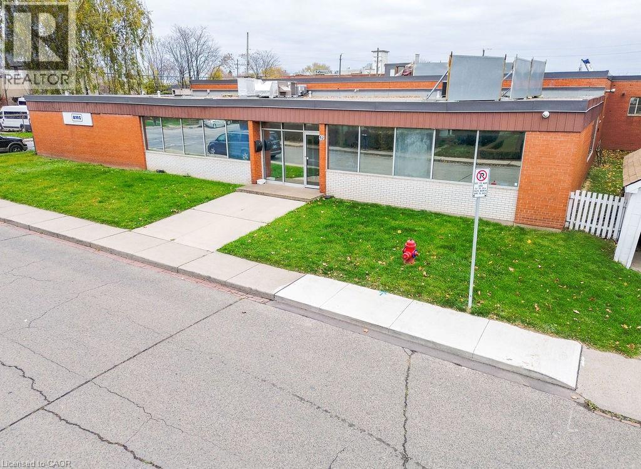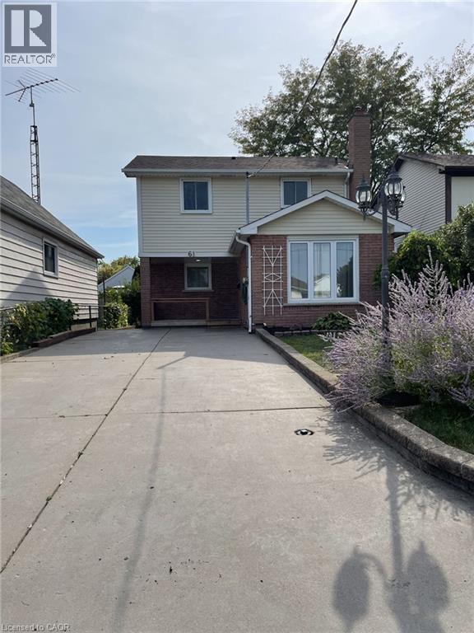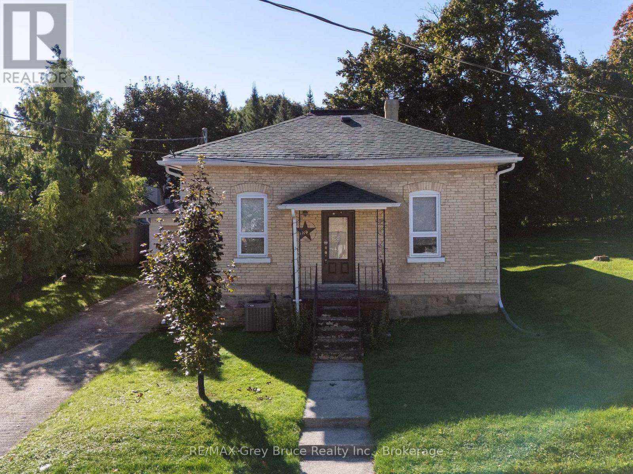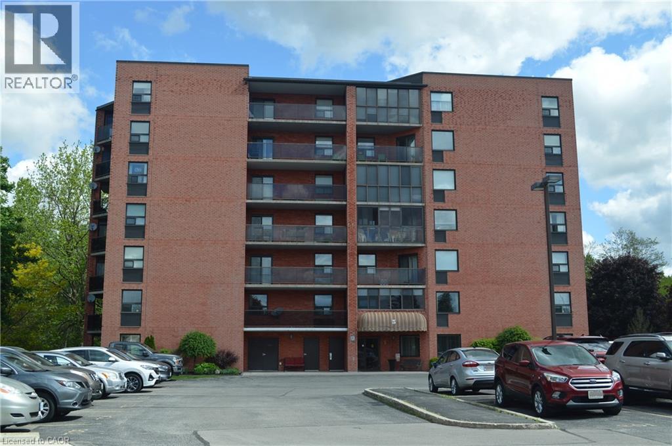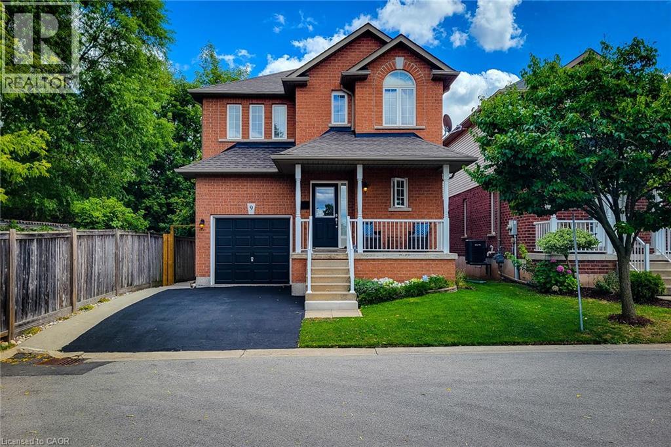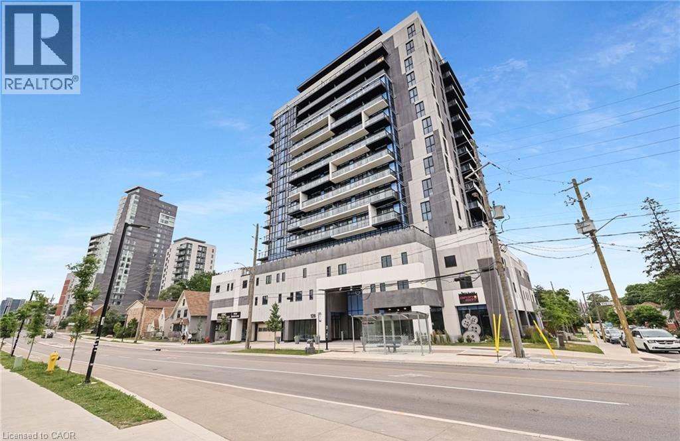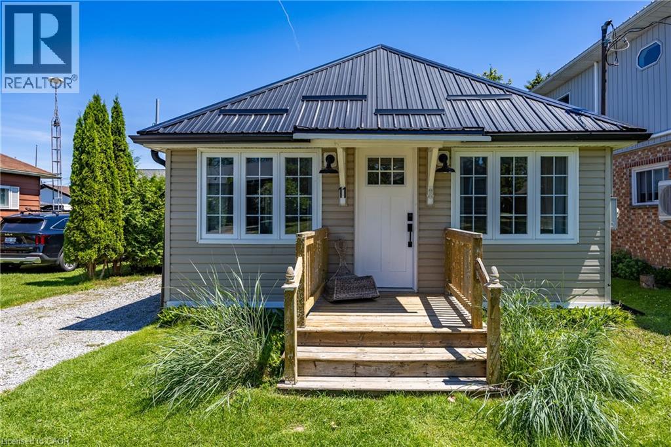298 Second Road E
Stoney Creek, Ontario
Excellent chance to acquire a 22.2-acre farm featuring a spacious 2 story brick house, perfectly situated on the corner of Mud Street & Second Rd East. The property boasts an impressive 1,938.29 feet of frontage, in a prime location on Stoney Creek Mountain, near upcoming developments. Several upgrades have been made in the last five years. Includes a double car garage and is conveniently close to all necessities: shopping, schools, and easy access to Red Hill Expressway, LINC, and QEW. (id:63008)
54 Blue Springs Drive Unit# 41
Waterloo, Ontario
This beautifully maintained 1,760 sq ft condo at 54 Blue Springs Drive, Unit 41 offers a rare opportunity to own in one of Waterloo’s most peaceful and picturesque communities. Designed for comfort and flow, the open-plan layout boasts multiple living and dining spaces, perfect for entertaining or quiet evenings by the fireplace. Oversized windows flood the space with natural light and showcase stunning views of the surrounding pond and forested trails. The thoughtfully designed galley kitchen features white cabinetry, granite countertops, and a stylish tile backsplash. Step out to the private balcony and enjoy coffee or cocktails while surrounded by birdsong and gentle breezes. With two spacious bedrooms, two bathrooms, and in-suite laundry, this home offers the ideal balance of style and practicality. The well-managed building includes underground parking, a storage unit, guest parking, BBQ area, and private trails, all on a beautifully landscaped property with water features. This is the ideal lifestyle for downsizers, professionals, or anyone seeking low-maintenance, nature-connected living without compromise. (id:63008)
102 Goldie Court
Blue Mountains, Ontario
Welcome to a beautifully designed bungalow that blends refined elegance with the ultimate outdoor lifestyle. Perfectly situated for easy access to nature, adventure, and the charm between Collingwood and Thornbury. This home is more than a residence, it's a statement in sophisticated living. Inside, white oak hardwood floors flow throughout the light-filled main level, highlighted by soaring vaulted ceilings and expansive windows that bring the outdoors in. The chef-inspired kitchen is both stylish and functional, featuring a sleek breakfast bar with stone countertops, a premium gas range, and top-tier appliances. Unwind in the serene main-floor primary suite, where tranquil forest views create a true retreat. The spa-like ensuite includes double sinks, a glass shower, and a deep soaker tub, perfect for relaxing after a day on the trails or slopes. A cozy gas fireplace with a custom Venetian plaster surround anchors the living space, ideal for quiet evenings or casual entertaining. The main level also features a bright second bedroom, a powder room, a well-appointed laundry area, and a mudroom with direct access to the heated double garage finished with R12 insulated doors and premium epoxy flooring, ideal for a home gym or workshop. The fully finished basement offers plenty of space for guests or extended family, with a large west-facing great room, a spacious third bedroom, and a full bath with double sinks and a glass shower. Outside, enjoy sunset views from your private, west-facing yard complete with a gorgeous deck, lush landscaping, modern storage shed, and a full irrigation system. A custom stone-surround driveway completes the picture. Just steps from a sandy beach and the Georgian Trail, this location is unbeatable. Bike into town for coffee and shopping, or explore nearby golf courses, wineries, and ski hills. This exceptional home offers the perfect balance of luxury, comfort, and location, a rare find in todays market. (id:63008)
82 Stanley Street
Ayr, Ontario
This mixed-use commercial building located in downtown Ayr offers an excellent investment opportunity. The property comprises three clean commercial units on the main floor, easily accessible to potential customers. Upstairs, there is a two-bedroom residential apartment and an updated one-bedroom apartment, both featuring spectacular views of Watson Pond and their own separate entrances. Additionally, the residential apartments benefit from four designated parking spots. All units are separately metered, enhancing convenience and efficiency. This is a great opportunity for any investor or owner-occupier to capitalize on a profit-generating property with no condominium fees. (id:63008)
193 Elgin Street
Hamilton, Ontario
Unlock a rare urban industrial opportunity at 193 Elgin Street, Hamilton. This exceptional property offers a total of 34,000 sq ft of functional space, with 17,000 sq ft above grade and an additional 17,000 sq ft in a fully functional and usable basement. Situated on a generous 1.436-acre site, the property boasts approximately 0.5 acre of excess land, fully fenced with separate access. This versatile outdoor space is ideal for secure truck parking, outdoor storage, or can be leased independently to generate additional income. Perfect for an owner-occupier, this property provides a strategic location for your business with the added security of strong underlying land value. The site's prime location within the West Harbour GO Major Transit Station Area (MTSA) presents significant future development potential. Enjoy unparalleled connectivity with the West Harbour GO Train station just a short walk away, offering seamless transit to Toronto and the greater GTA. The area is rich with amenities, including a vibrant arts and restaurant scene on James Street North, a grocery store just next door and a nearby hospital. This property is a strategic investment in a dynamic, high-growth urban hub. (id:63008)
42 Niagara Street
Hamilton, Ontario
This freestanding 19,620 sq ft industrial building in North Hamilton offers a rare investment opportunity with high functionality and excellent condition. Featuring one bay door, 12 ft ceiling height, both dock and drive-in loading options, and 20% office space, it meets a variety of industrial and business needs. Located in a prime area with easy highway access and surrounded by three main streets, the property provides ample outdoor storage and parking. With its strong logistical advantages and strategic location in Hamilton's industrial core, this building is ideal for both investors and businesses seeking a quality industrial asset. Fire Suppression and Sprinkler System inspected yearly. (id:63008)
61 Tunis Street
St. Catharines, Ontario
Tucked away on a quiet, family-friendly street in St. Catharine's desirable west end, this charming home offers comfort, convenience, and space to grow. The location truly cant be beat, situated in the heart of the city with quick access to the new Niagara Health hospital, Brock University, the Pen Centre, downtown shops and restaurants, and major transit routes. Everything you need is just minutes away. This home has a fenced in yard with a convenient storage shed. (id:63008)
89 3rd Street Sw
Arran-Elderslie, Ontario
Located on a quiet street, just 2 blocks from the downtown core of Chesley, this home is ideal for a family just starting out, or those looking to downsize. The property itself has a partially fenced rear yard, with mature trees to provide both shade and privacy. The paved lane leads to the attached garage that extends behind the home to allow additional space for tools or seasonal items. Inside the home, open concept kitchen/dining/living room provides a great entertaining space. There is also an formal living room at the front of the home, that could become a third bedroom if needed. There are 2 bedrooms, one that attached to main bathroom. Updates recently are plenty in this home including the roof, windows and doors, furnace and A/C, kitchen cabinets and bathroom, all the big ticket items are done. Laundry on the main floor as well ensures simple and easy 1 floor living. Well maintained in the past, this home is ready for a new chapter. (id:63008)
5 Mill Pond Court Unit# 705
Simcoe, Ontario
Immediate possession for this well cared for 2 bedroom 2 bath condo. Enjoy your top floor view overlooking the Town of Simcoe with full southern exposure for natural daylight from sunrise to sunset. Upon entry past the large foyer is a spacious living room/dining room combination with patio door leading to an enclosed sun room plus open balcony. Bright eat in kitchen equipped with plenty of cupboards , includes fridge, stove, and dishwasher. Generous sized master bedroom with sliding door access to balcony and boasts 3 closets and a 4 piece ensuite. The second bathroom has access from the hall and kitchen creating a multi use space. A second 3 piece bath and utility room with in suite washer and dryer complete this unit. The building features a secured entrance, welcoming lobby and common room with kitchenette. As an added bonus, the parking space is just outside the front door. (id:63008)
78 Peachwood Crescent Unit# 9
Stoney Creek, Ontario
Very well maintained detached home in a prime Stoney Creek neighbourhood. Nestled in a private enclave on a quiet cul-de-sac, this beautifully appointed 4-bedroom, 3-bathroom two-storey home offers comfort, style and convenience. The bright, open-concept main level features a hardwood-floored living room and a dining area with sliding doors that lead to a fully fenced backyard with a spacious deck - perfect for outdoor entertaining or quiet relaxation. Upstairs, the master bedroom includes a walk-in closet and ensuite bathroom, while three additional bedrooms and a second full bathroom provide plenty of space for family of guests. The partially finished basement offers a versatile recreation room. Located close to parks, school, shopping and the QEW, this home delivers a balanced lifestyle of nature, history and modern amenities in one of Stoney Creek's most desirable neighbourhoods. (id:63008)
128 King Street N Unit# 807
Waterloo, Ontario
Welcome to ONE28 – A Modern Luxury Condo in the Heart of Uptown Waterloo! Just steps from Wilfrid Laurier University and minutes from the University of Waterloo, this stylish and contemporary residence offers low maintenance fees and an impressive selection of upscale amenities. This bright and spacious 1 Bedroom plus Den, 1 Bathroom unit offers over 650 square feet of open concept living space, complete with a private balcony showcasing beautiful, unobstructed east facing views. The unit includes one parking space and a storage locker, adding to its everyday practicality. Upon entry, you’re welcomed by a thoughtfully designed foyer that flows into an upgraded L-shaped kitchen featuring tall cabinetry, quartz countertops and backsplash, full size stainless steel appliances, and a double sink. The kitchen opens seamlessly into an oversized living and dining area that leads directly to the balcony, creating an ideal space for entertaining or relaxing in the sun-filled interior. The primary bedroom is a serene retreat, highlighted by floor to ceiling windows that flood the room with natural light. The den offers versatile functionality and can easily be enclosed to create a second bedroom or used as a dedicated office space. A modern four piece bathroom is complemented by the convenience of in-suite laundry located just steps away. Residents of ONE28 enjoy a host of premium amenities including concierge service, a fully equipped gym and yoga studio, a party and media room, a rooftop terrace with BBQs, electric vehicle charging stations, and secure bike parking. Currently leased at $1,950 per month plus utilities, this unit presents a Prime opportunity for investors or first time home buyers looking to get into the market with a spacious 1+den unit that includes both parking and a locker. Don’t miss your chance to own in one of Waterloo’s most desirable addresses - book your showing today! (id:63008)
11 Bass Lane
Long Point, Ontario
Updated 4-Season Cottage in Long Point, Ontario — Steps to the Beach! Discover your dream retreat in the heart of Long Point, just a short walk to the sandy shores of Lake Erie! This beautifully renovated 4-season cottage offers the perfect blend of comfort, style, and location — ideal as a year-round, vacation getaway, or short-term rental investment. Updated in 2022, this 2-bedroom, 1-bathroom gem features a bright open-concept layout with vaulted ceilings, fresh paint throughout, and modern finishes. The kitchen shines with new cabinetry, appliances, and countertops, while the fully renovated bathroom adds a spa-like touch. Durable new flooring, updated insulation, and new windows and doors ensure year-round efficiency and comfort. Stay cozy in cooler months by the charming fireplace, and cool during summer with a ductless heat pump and A/C. The steel roof and upgraded 200-amp service add durability and peace of mind. Step outside to a private rear deck perfect for morning coffee or evening BBQs. Gather with friends around the firepit, and store your beach and outdoor gear in the on-site shed. All of this just minutes from Long Point Provincial Park, local marinas, nature trails, birding hotspots, and of course — the beach! Whether you’re looking for a personal escape or a smart lakeside investment, this inviting, move-in-ready cottage checks all the boxes. (id:63008)

