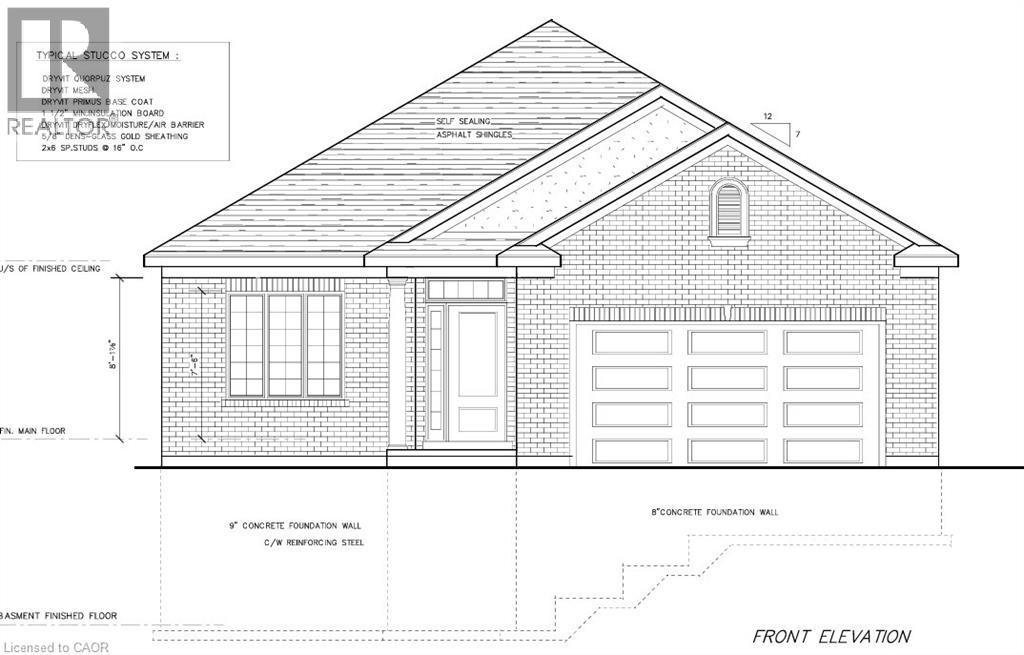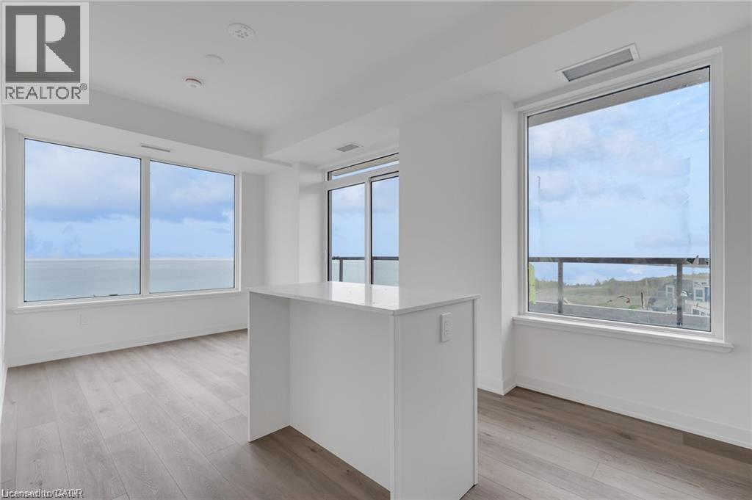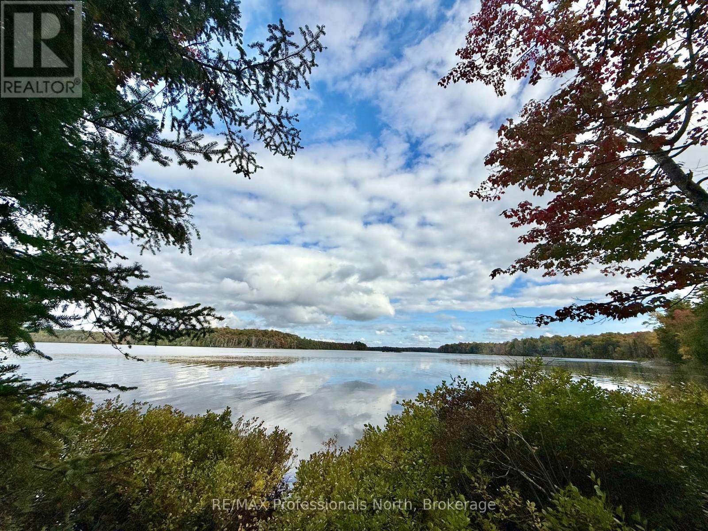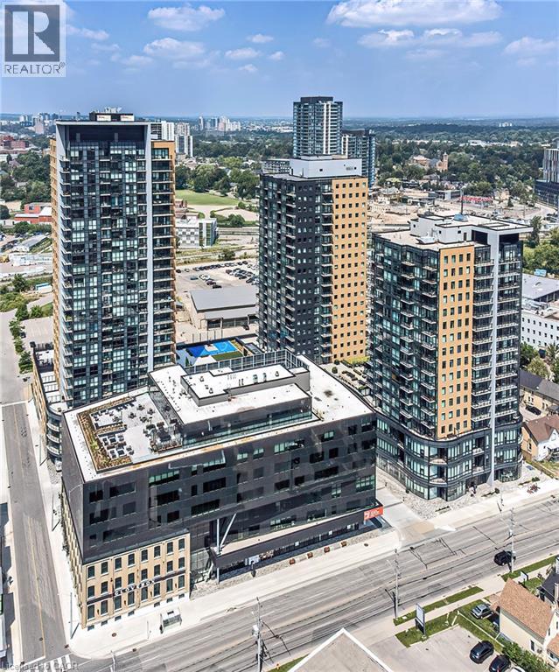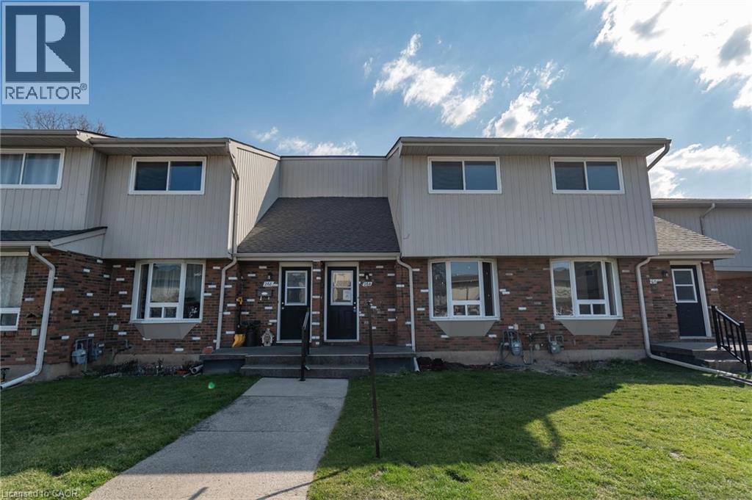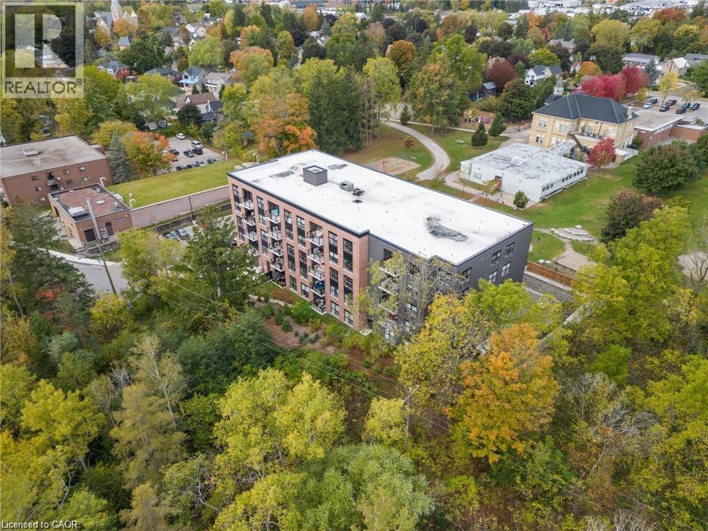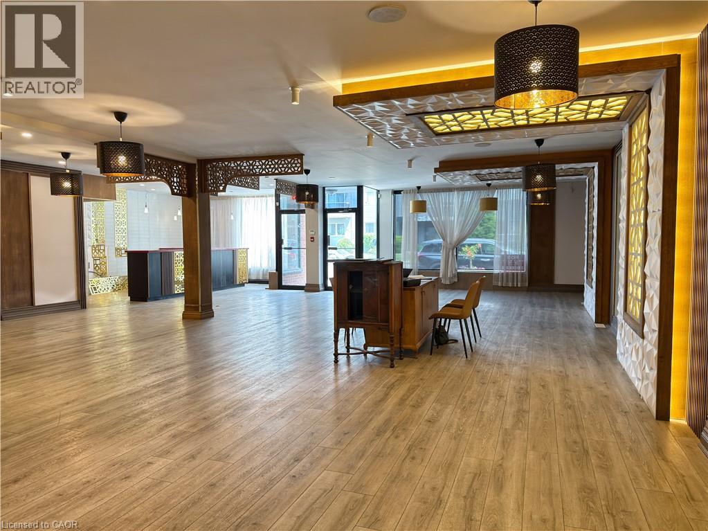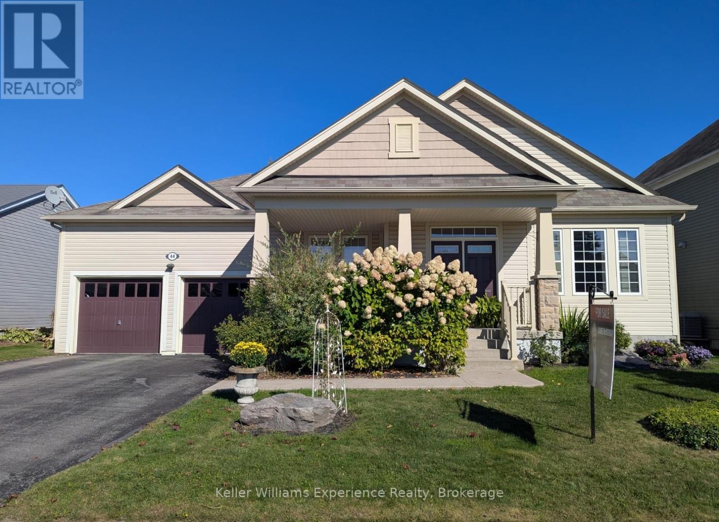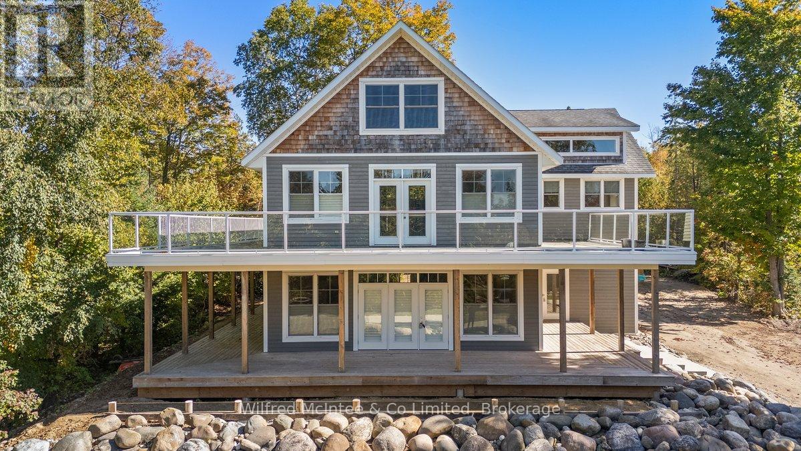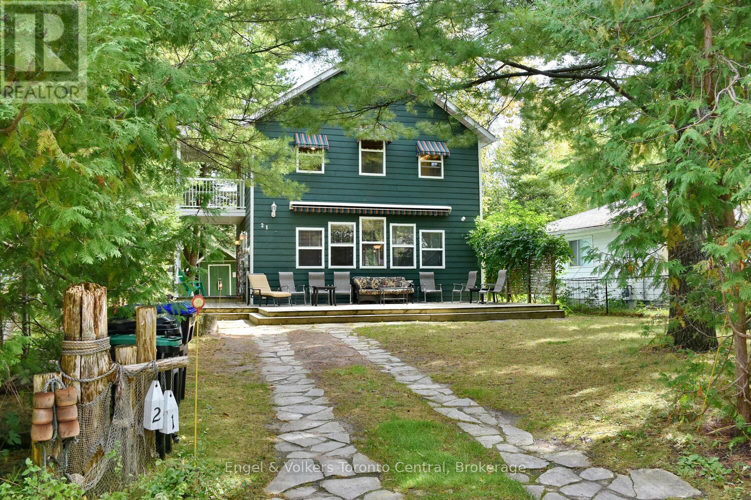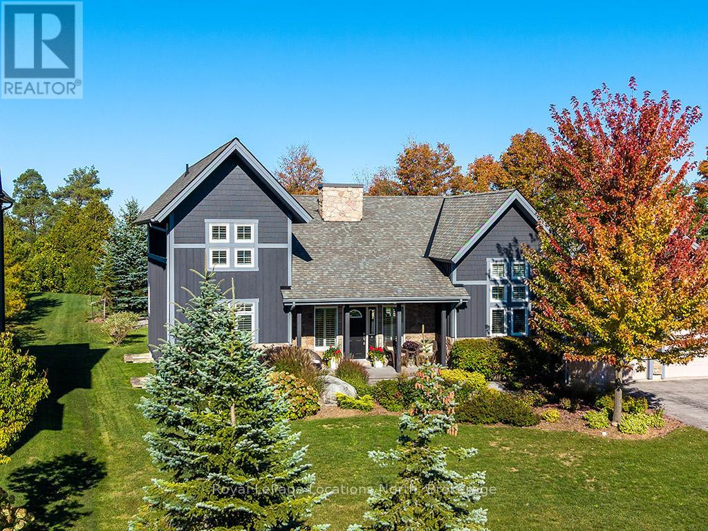1681 King Street N
St. Jacobs, Ontario
Take advantage of this rare opportunity to build your dream home on the north end of St. Jacobs on this beautifully treed 1/3rd acre lot. The possibilities are endless. You can have the award winning Geimer Custom Homes build you this beautiful open concept bungalow with quality high end finishes, 9 foot ceilings, 5 piece ensuite bath, 4 piece main bathroom, den or 2nd bedroom, or bring your own ideas/renderings and have them put to paper. The lot is large enough to add a shop/detached garage/ADU/pool. Enjoy walking the shops of downtown St. Jacobs or the surrounding nature trails. The property is centrally located within a 5 minute drive to Waterloo, Elmira, Conestogo Golf Course and 15 min to Guelph. Call me anytime to turn your dreams into reality. (id:63008)
385 Winston Road Unit# 1408
Grimsby, Ontario
Welcome to the newest and nicest Grimsby on the Lake condo building and this beautiful 2 Bed + 2 Bath unit with the best water views in town! Spectacular North AND East views of Lake Ontario from this 14th floor corner unit, a true 2 bedroom, 2 full bath unit. Come check out the incredible roof top patio and lounge, well-appointed gym and yoga room. 24 hour concierge and on-site security make this the full service package. Walking distance to Grimsby’s best restaurants as well as the waterfront trail. Come and experience the ultimate Grimsby on the Lake lifestyle. This condo unit also has 2 underground parking spots. (id:63008)
Lot 9 Axe Lake Road
Mcmurrich/monteith, Ontario
Welcome to beautiful Axe Lake. Enjoy this one of a kind scenic oasis in Ontario's North. Surrounded by unlimited acres of untouched land. Sitting on a large 3.63 acre lot with approximately 440' of straight line frontage on stunning Axe Lake. This slice of heaven is a nature lovers dream with some of the best fishing and hunting in Ontario. (id:63008)
190 Hespeler Road Unit# 1801
Cambridge, Ontario
Absolutely The Best Condo Building In Cambridge With Great Amenities. Indoor Pool, Men's And Women's Sauna's With Showers And Lockers. Large Gym With Lot's Of Equipment, Woodworking Room, Two Tennis Courts, Large Unit's Exclusive Storage Locker, Excellent Two Bedroom Condo With A Great View Of The City Overlooking Hespeler Rd. Updated Kitchen. Hardwood Flooring Throughout. Two Full Bathrooms. Primary Bedroom With Ensuite Bathroom. In Suite Laundry Room. Large Dining Room. Large Living Room. All Season Sun Room. Two Exclusive Indoor Parking Spots. Very Quite Building With European Windows That Blocks 100% Of All Outside Noise. Don't Delay and View This Condo Unit Today. (id:63008)
104 Garment Street Unit# 1907
Kitchener, Ontario
Welcome to Tower 2 of the sought after Garment Street Condos. This 647 sq ft 1 Bed, 1 Bath Corner unit has tons of storage including 1 locker outside the unit. Walk out to your own private balcony and enjoy sunlight cityscape views. Amenities include: a gym, a lovely rooftop garden, media & party room. 104 Garment Street is situated in a prime downtown Kitchener location frequent to all transit options. Our new LRT takes you effortlessly around the City of Kitchener/Waterloo. The GO Train/Bus Station & Via Rail make commuting to further destinations such as Toronto a breeze! Many local eateries, cafés, bars, and shopping can be completed along King Street. Other significant institutes within proximity include: The Innovation Centre, Google, University of Waterloo School of Pharmacy and McMaster's Medical School. Parks & Leisurely Structures include the Historic Victoria Park, and the Kitchener Market. This unit includes Rogers Ignite High Speed Internet, water, and gas. Parking not included. Available December 1st, 2025. (id:63008)
100 Brownleigh Avenue Unit# 264
Niagara Falls, Ontario
Spacious 3 bedroom townhouse in Welland! Freshly painted interior for a bright and clean look and laminate flooring throughout - easy maintenance and sleek style! 3 generously sized bedrooms with ample natural light. Also featuring a large basement, perfect for family room, home gym or 4th bedroom - endless possibilities! Private parking space for convenience. Condo maintains property for worry-free living. (id:63008)
88 Gibson Street Unit# 209
Ayr, Ontario
Welcome to the Desirable Piper’s Grove Condominiums! This mid-rise building is perfect for first-time homebuyers, downsizers, or anyone looking for a great investment opportunity. This Stewart model corner suite is a gem, offering 2 bedrooms, 2 full baths, and a generous 1215 sq ft of living space. Step inside and prepare to be wowed by the modern features, vinyl plank flooring, and customized finishes throughout. The open concept Kitchen/Living/Dining area is flooded with natural light, creating a bright and inviting atmosphere. The kitchen features ample storage space with ceiling high cabinetry, stainless steel appliances, and a large eat-up island with quartz countertops. The master bedroom boasts a walk-in closet, and an ensuite with walk-in shower, for added convenience. The second bedroom ALSO offers a walk-in closet and easy access to the main 4-pc bath. 2 PARKING SPOTS (1 covered and 1 surface) INCLUDED! 2 STORAGE LOCKERS INCLUDED! The building itself offers a secured entrance with an intercom system for added security, as well as an amenity room on the first level complete with a kitchenette and washroom. Situated in the heart of downtown Ayr, this sought-after community combines the charm of a small town with the convenience of big-town amenities. Plus, its proximity to Cambridge, Kitchener, Brantford, and Woodstock means you'll have easy access to a variety of nearby attractions and services. Piper's Grove truly is a wonderful place to call home. (id:63008)
438 Kerr Street Unit# 5
Oakville, Ontario
3300 plus sqft of main floor retail space in Kerr St Village. This space was previously occupied by a restaurant and has many components in place to be rejuvenated into a restaurant or accommodate many other uses permitted by the MU1 designation. Located south of Speers and easy access to to all major highways and many residential neighbourhoods. Landlord will look at separating the back garage area if it is not required by a potential Tenant. (id:63008)
44 Fieldstream Chase
Bracebridge, Ontario
Spectacular inside and out! Watch the Video Tour! 4 bed 3 bath Bungalow backing on greenspace in a quiet part of the neighborhood. White Pines is one of Bracebridge's most popular communities, close to the high school, Sportsplex(pool, gym, walking track), performing arts theatre. The home is open concept, w/9ft ceilings, deluxe kitchen, quartz countertops, island, pantry. Hardwood floors, custom tile. Gas fireplace in living-room, primary suite has walk-in closet, Ensuite bath w/jacuzzi tub & walk-in shower. Finished basement gives an extra bedroom, bathroom, rec-room w/gas fireplace, office, lots of storage, large laundry room. LED lighting throughout, custom lighting in kitchen, dining and living room areas, central vac, Attached Muskoka Room, decking, lushly landscaped with garden shed/Bunkie. (id:63008)
545 Eckford Avenue
Saugeen Shores, Ontario
Welcome to this stunning, one-of-a-kind 2.5-storey home just steps from the world-renowned shores of Lake Huron, located in the heart of the coveted Saugeen Shores community. Boasting over 4,200 sq ft of thoughtfully designed living space, this impressive residence combines modern comfort with timeless craftsmanship. Constructed with ICF (Insulated Concrete Form) for superior energy efficiency, the home is heated by a boiler system offering in-floor heating on two levels and an air handler providing forced air heat for added comfort. The main level is perfect for entertaining, featuring rich hardwood floors and a soft white décor that sets an inviting tone and includes a generous living, dining space, kitchen space, a 3 piece bathroom, bedroom, and coat room. Upstairs, the second level is a true retreat. The primary suite impresses with a private deck, and a spa-like ensuite complete with a steam room. This floor also offers two additional bedrooms, a 4-piece bathroom, a 2-piece bath, and convenient laundry facilities. Expansive third-floor loft, a bright, open area ideal for a home office, studio, guest suite, or entertainment space. Partially finished basement with utility room, family room and storage. Outdoor living is redefined here, with wraparound porches on both the main and upper levels providing stunning views and serene spaces to relax. The natural landscaping of the 90' x 197' lot enhances the tranquil setting. Partially constructed patio leading to a 24' x 40' garage shell. Whether you're looking for a family haven, a multi-generational home, or a unique investment property in one of Ontario's most beloved lakefront communities, this home delivers unmatched potential and location. (id:63008)
21 47th Street N
Wasaga Beach, Ontario
SKI SEASON RENTAL JANUARY 5 2026 TO March 29, 2026 $9000 for season or best reasonable offer. Fantastic Upscale spacious Family Chalet featuring open concept Great Room with gas fireplace, dining and kitchen with island with double undermount sinks and gas stove for the chef in the family. Over 1400 Sq ft, 3 bedroom 2 bath with decks and balcony. Second level features three spacious bedrooms, full washroom and convenient second floor laundry room Main level offers large open spacious living with gas fireplace for cold winter nights. Efficient forced air gas heat. Make memories this ski season Immaculate lovely home, fully furnished just bring your suite case and relax. Sorry no pets no smoking Great location with loads of parking, wifi and driveway snow removal included in rental. Utilities are in addition to rent $3500 utility/security deposit. Perfect for couple or small family Check out virtual tour under multi-media (id:63008)
174 High Bluff Lane
Blue Mountains, Ontario
Welcome to 174 High Bluff Lane in the sought-after Trailwoods neighbourhood on the edge of Thornbury. This unique custom-built bungalow with loft blends contemporary style with rustic accents and offers over 3,600 sq. ft. of finished living space backing onto a protected ravine. From the moment you enter, you'll appreciate the craftsmanship and thoughtful details: 7" alder plank flooring, soaring vaulted ceilings, post and beam accents, shaker trim, and a grey-washed pine ceiling over the dining and kitchen. The open-concept great room impresses with custom cabinetry around a suspended linear gas fireplace, stone feature walls, and expansive windows that frame the professionally landscaped yard with slate patios and walkways, decking, gas outdoor fireplace, fire pit, and a garden shed with running water and hydro. The chefs kitchen boasts a massive waterfall island, upgraded appliances including a gas stove, custom cabinetry, under-cabinet lighting, and a walkout to the patio with a gas line for the BBQ. The main floor primary retreat features a walk-in closet and a spa-inspired ensuite with glass shower, and custom built double vanity. An office, powder room, and laundry with built-ins complete the main level. Upstairs you'll find two more bedrooms, a full bath, and a loft overlooking the living space. The fully finished lower level offers two additional bedrooms, a full 3-pce bath, storage room which could easily be used as a home gym, and a spacious family room ideal for gatherings. With the Georgian Trail across the street, Thornbury's shops, restaurants, harbour, and waterfront just a short walk or cycle away, and incredible skiing and golf just a short drive away, this property offers the perfect blend of modern luxury and four-season lifestyle. (id:63008)

