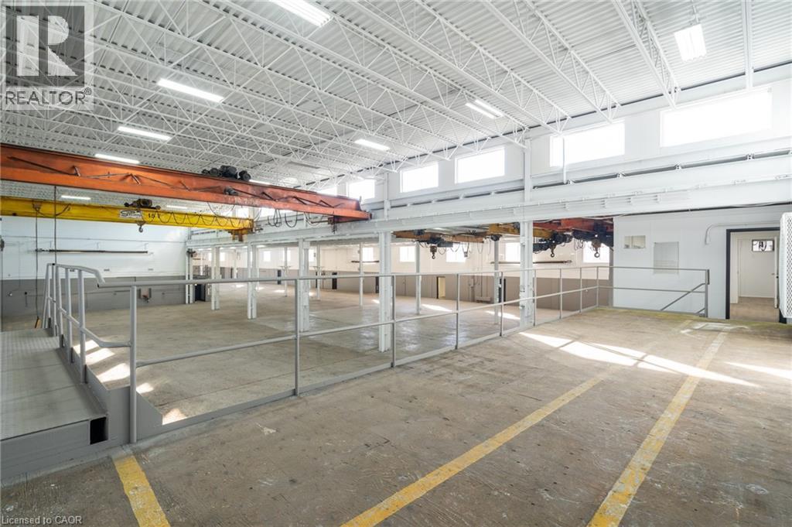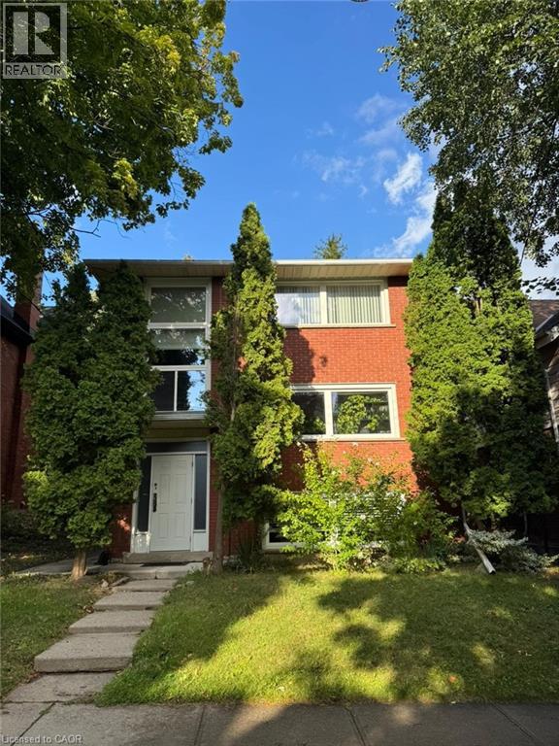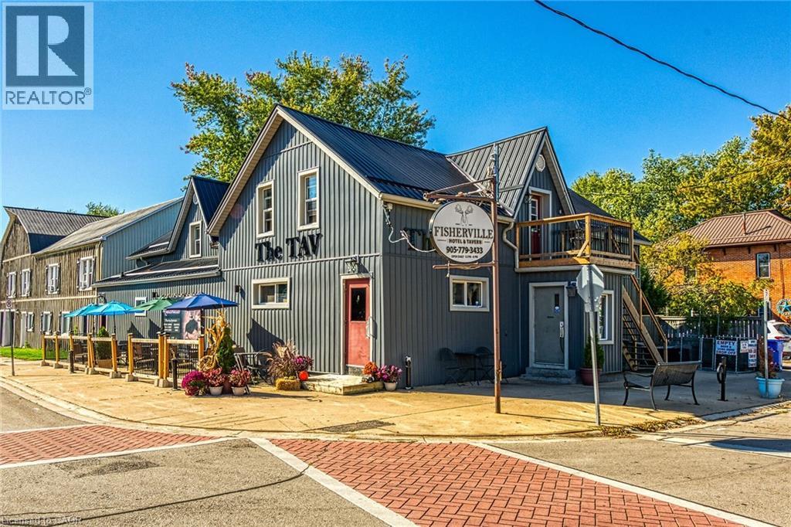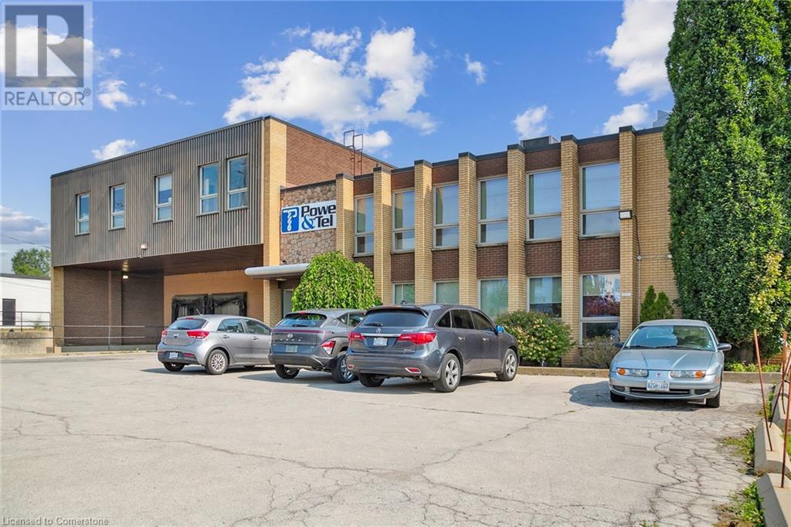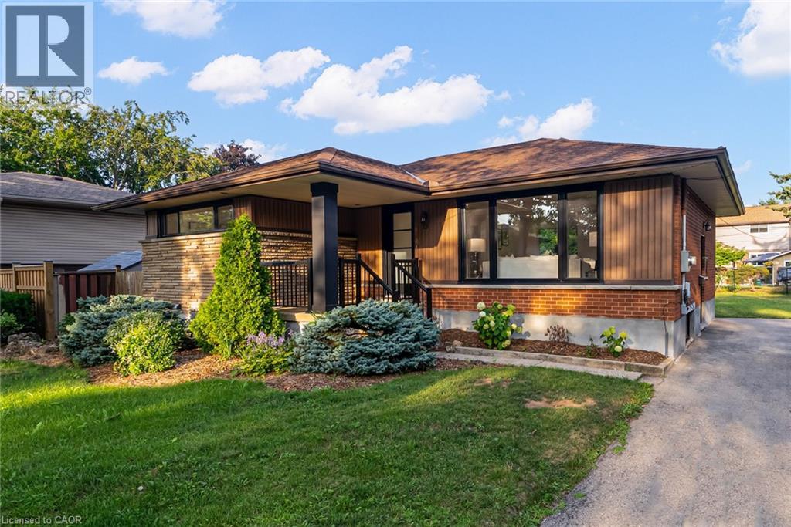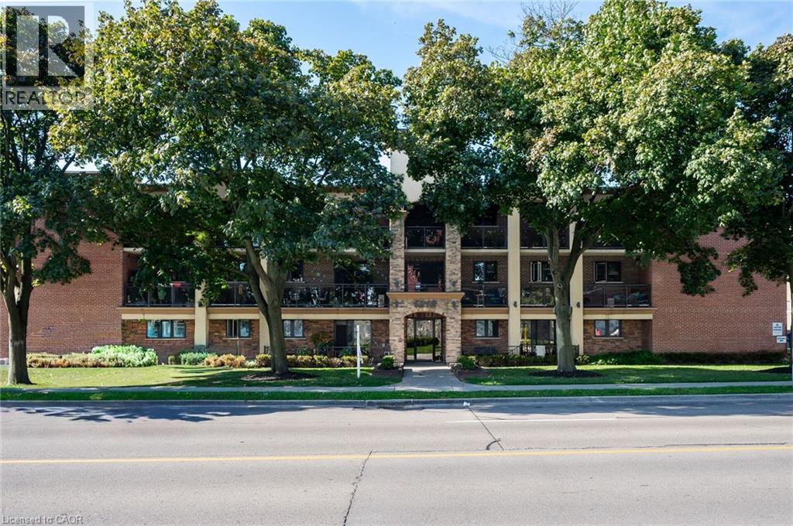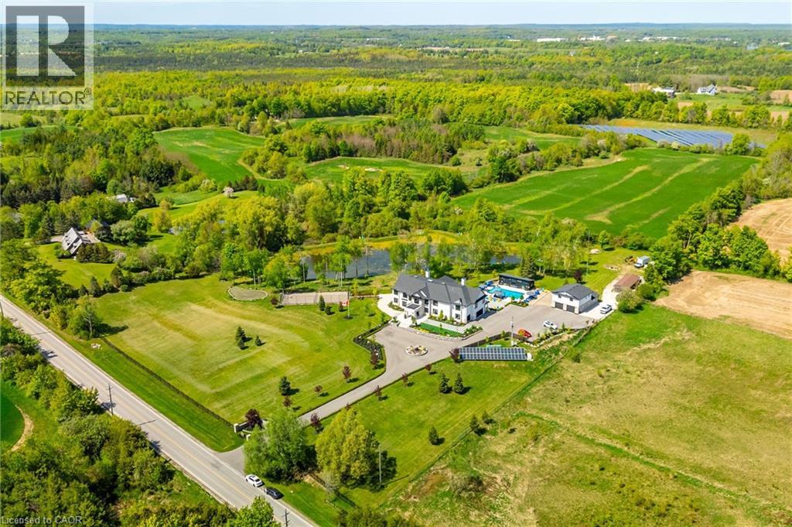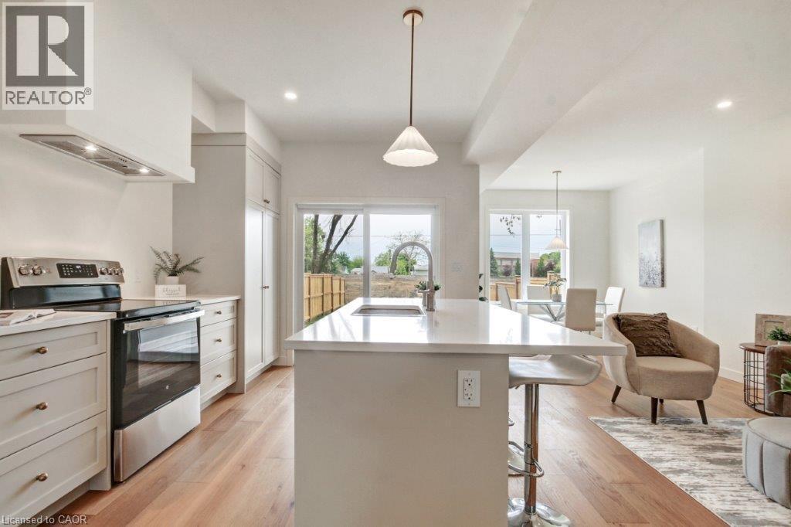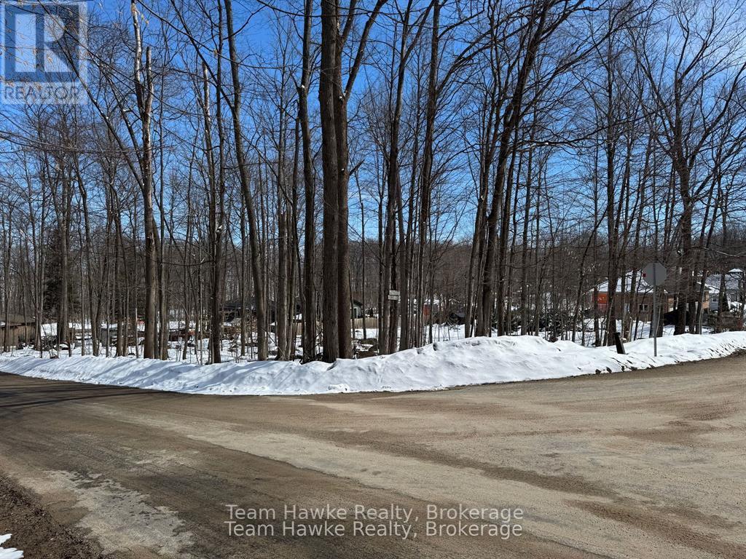100 Burland Crescent Unit# 1
Hamilton, Ontario
This 21,633 sq ft industrial unit features: 5 drive-in level doors, 4 cranes, 200 Amp and 600 Volt power, joist heights of up to 23' 5, office space, fenced-in yard, and plenty of parking. The property is zoned “M5 - General Industrial” which is ideal for manufacturing, industrial, production, services, warehouse, or the like. This convenient location is only 4-minutes from the QEW, 4-minutes to the Red Hill Valley Pkwy, 8-minutes to Burlington, and is roughly the midway point between the United States border and the city of Toronto. (id:63008)
20 Clarence Street
Brantford, Ontario
Exciting Business Opportunity – Uncle J’s Eats & Treats Food Truck in Downtown Brantford! Ready for a new owner or investor – this turn-key business is set up for success! Located in the heart of downtown Brantford, this drivable and fully equipped food truck offers endless potential to grow in a high-traffic area. The landlord is offering a 2-year free lease at the current prime location, or you can drive the truck and take your business anywhere you choose. The truck comes with everything you need to hit the ground running: The food truck comes fully equipped with 2 regular fryers, 1 shallow fryer, 2 burners with oven and griddle, a Henny Penny pressure fryer, 48” prep table, fridge, deep freezer, 13 ft. hood, 2 propane tanks, and 2 picnic benches for customers With a versatile menu and strong appeal to local consumers, Uncle J’s Eats & Treats is a fantastic opportunity for a motivated entrepreneur to take over and grow a brand in a vibrant community Don’t miss this chance – schedule a viewing today (id:63008)
62 Moore Avenue
Kitchener, Ontario
Legal triplex in central Kitchener with stable current income. Offering approx. 2,400 sq. ft. across three self-contained units, this property has been upgraded with 100-amp service in each unit, vinyl windows, roof and eaves, updated stairwells, resurfaced driveway and cement walkways, fire-rated doors, and refreshed kitchens, bathrooms with acrylic bath fitters and flooring. Coin-operated laundry adds extra revenue. Owner pays heat and water, while tenants cover their own hydro usage through separate panels. Conversion to separate utility metering is easy, creating further long-term value. The property includes a paved parking lot for three cars plus available fourth spot near the front entrance. Ideally located within a Major Transit Station Area and walking distance to downtown Kitchener, the LRT, Google, and other major employers, this triplex combines stable income today with redevelopment potential in one of the region’s fastest-growing corridors. (id:63008)
2 Erie Avenue S
Fisherville, Ontario
Aspiring Restaurant Entrepreneurs, Investors or Business Adventurers - Welcome to “The Tav” located in charming Haldimand County Hamlet of Fisherville - relaxing 45 min commute south from Hamilton in-route to Lake Erie. This local historic landmark established in 1890, initially built as a hotel for travelling salesmen, has since becoming a dining hub for loyal, year round clientele base - ranging from out of owners, Erie cottagers, Cayuga race car enthusiasts to regular gathering venue for patronizing locals. Situated in heart of Fisherville offering incredible visual exposure enhanced by attractive, recently sided exterior, quaint upper level balconies & licensed outdoor patio (seating for 32 patrons). A true “Turn Key” operation introduces 2308sf of main level floor space licensed for 108 patrons sporting tastefully renovated interior promoting a quaint, rustic ambience highlighted with barn board wainscot, 2 sided gas fireplace, authentic “Cheers” style sit-up bar, pool table area & large section designed for intimate dining or sufficient room to accommodate sports teams or private events -continues w/commercial kitchen, separate male/female washrooms & both front & side door entrances. 2 self contained 2 bedroom apartments, beautifully renovated from the “studs-out”(2019) grace this grand building’s upper level inc full range of appliances, individual gas fireplaces & private balcony walk-outs - providing additional revenue stream - or comfortable living for sole proprietor family. Service style basement houses walk-in cooler, storage/utility rooms & convenient outside keg delivery door. Major 2019 renovations inc exterior siding, metal roof, upgraded electrical, septic/cistern, gas furnace/AC, majority of windows & exterior doors. Financials available for serious inquiries only. Rewarding opportunity awaits in downtown Fisherville - much more than just a business - it’s an enriching small town Ontario lifestyle! Everyone knows “The Tav” is “The Place” to be! (id:63008)
1141 King Road
Burlington, Ontario
Single-tenant freestanding industrial building available for lease. Efficient West Burlington location provides close proximity to the QEW, Hwy 403, 407, Aldershot GO, and many amenities. Excellent shipping access features both front and rear loading including 4 truck-level + 4 drive-in shipping doors with ample room for 53' trailers. Clear height ranges from 12' to 18'8 throughout. 600 amps power. GE1 zoning. Approx. 1/2 acre of outside storage at rear. Occupancy April 1, 2025. (id:63008)
1141 King Road Unit# 1
Burlington, Ontario
Unit within freestanding industrial building available for lease. Efficient West Burlington location provides close proximity to the QEW, Hwy 403, 407, Aldershot GO, and many amenities. Excellent shipping access features front loading including 2 truck-level + 2 drive-in shipping doors with ample room for 53' trailers. Clear height ranges from 16' to 10'8. GE1 zoning. Approx. 1/2 acres of outside storage at rear. Occupancy April 1, 2025 (id:63008)
1141 King Road Unit# 2
Burlington, Ontario
Unit within freestanding industrial building available for lease. Efficient West Burlington location provides close proximity to the QEW, Highway 403, 407, Aldershot GO, and many amenities. Excellent shipping access features rear loading including 2 truck-level + 2 drive-in shipping doors with ample room for 53' trailers. Clear height in warehouse is 12 ft. GE1 zoning. Approx. 1/2 acre of outside storage at rear. Occupancy April 1, 2025. (id:63008)
13 Skyland Drive
Hamilton, Ontario
Stunning fully renovated bungalow on a rare 60-ft lot in the sought-after Centremount neighbourhood, walking distance to the Mountain Brow. This 3 + 2 bed, 2 kitchen, 3 full bath home is loaded with premium upgrades: custom white oak kitchen with quartz waterfall island and gas stove, heated floors in all bathrooms, white oak staircase, wide plank hardwood on the main level, and premium vinyl plank in the basement. In- law suite with full kitchen, bathroom, second laundry, and separate entrance. Pot lights throughout, frameless glass showers, new windows and doors, new hot water tank (owned), all new appliances, quartz counters, new electrical, and electric fireplaces on both levels. Exterior upgrades include new posts, railings, and more. Lower level offers 2 beds, 2 full baths (including ensuite), walk-in closet for the primary bedroom, and a full kitchen. Walk to Bruce Park, Mountain Brow trails, and Concession Street shops and cafés. A rare blend of style, comfort, and quality — must be seen in person to truly appreciate. (id:63008)
1212 Fennell Avenue E Unit# 303
Hamilton, Ontario
Experience elevated living at 1212 Fennell Ave E, with this spacious top-floor condo featuring 2 spacious bedrooms and a well appointed 4-piece bath, with Heat and Water included in your fees! Freshly painted throughout, the unit boasts an open-concept kitchen with stainless steel appliances overlooking a bright and airy living and dining area, all opening to a massive end-to-end balcony, perfect for morning coffee or evening gatherings. Additional highlights include in-suite laundry, an owned parking space, and a storage locker for added convenience. Nestled in a sought-after Hamilton Mountain neighbourhood, you'll have easy access to the Linc and downtown, making commuting a breeze. Outdoor enthusiasts will love proximity to the Mountain Brows scenic stairs, and the Rail Trail for hiking, running, and cycling. Family-friendly parks and nearby schools complete this ideal location, while shopping, dining, and essential services are all within minutes. (id:63008)
13311 Sixth Line Nassagaweya
Milton, Ontario
A rare opportunity to own a truly exceptional family retreat on 5.76 acres of private, tree-lined paradise. Thoughtfully designed and custom built by its owners, this one-of-a-kind estate blends luxury and warmth in equal measure. A place where timeless design meets everyday comfort. From the moment you step inside, the soaring 22-ft foyer and striking floating staircase set the tone for what’s to come. Expansive windows flood the home with natural light, seamlessly connecting the indoors with the beauty of the surrounding landscape. Every space here was created with family and connection in mind. The heart of the home is an extraordinary chef’s kitchen, anchored by dual islands with seating for 14, top-of-the-line appliances, and effortless flow into the sunroom and outdoor kitchen. It’s a space designed for gatherings, where Sunday dinners stretch late into the evening and celebrations spill out under the stars. For everyday indulgence, this estate offers an incredible private spa with a 10-person jacuzzi, steam room, and sauna, plus a home theatre, gym, games area, and full bar. A private elevator adds ease, while a three-bedroom guest suite above the garage provides flexibility for extended family, in-laws, or a live-in nanny. Outdoors, the possibilities are endless. Lounge by the heated saltwater pool, host evenings around one of two fire pits, or enjoy a friendly game on the tennis and basketball courts. Wander along walking paths that circle a peaceful private pond or simply relax in one of the many quiet corners designed for reflection and connection with nature. This estate is as smart and sustainable as it is beautiful, with solar and geothermal systems, full smart-home integration, and two septic systems. This property is designed to stand the test of time and a place to build a legacy. Where laughter echoes through the halls, traditions take root, and generations come together. A lifestyle of luxury, privacy, and possibility awaits. (id:63008)
214 William Street
Delhi, Ontario
This brand-new 2-storey townhome offers modern design in a welcoming community. With 1,548 sq. ft., the main floor features a bright open-concept kitchen, dining, and living area with a large island, custom cabinetry, and new stainless steel appliances. A powder room, walk-in storage, and access to the covered porch and private backyard complete the level. Upstairs you’ll find a primary suite with 3-piece ensuite and walk-in closet, two more generous bedrooms, a full 4-piece bath, and a laundry room with washer and dryer. This model is carpet free with hardwood floor throughout. An attached garage, paved driveway, and Tarion warranty round out this thoughtfully finished home. Call today for your private viewing. Pictures are of a similar model for illustration purposes only. Taxes not yet assessed. (id:63008)
85 Polish Avenue
Penetanguishene, Ontario
Nestled in a peaceful, treed rural setting, this 106 x 154 corner lot offers the perfect canvas for your dream home or getaway. With the building hold removed, its ready for development whether you envision a year-round residence, a vacation retreat, or an investment property. Just a short walk to the water, this property provides easy access to outdoor adventures while offering privacy and tranquility. Conveniently located only minutes outside Penetang and Midland, with a short drive to Barrie or Orillia, this prime location offers both seclusion and accessibility. The generous lot size and stunning surroundings make it an ideal spot to create your perfect escape. (id:63008)

