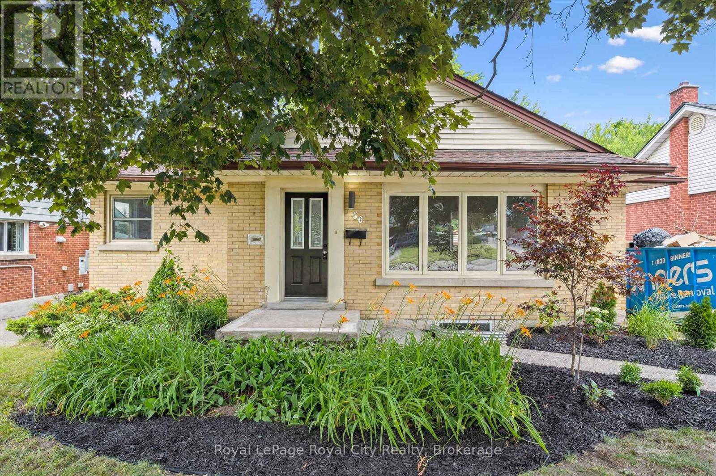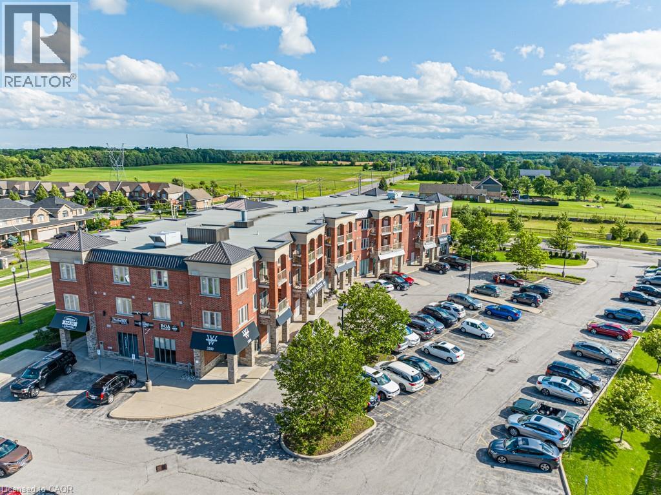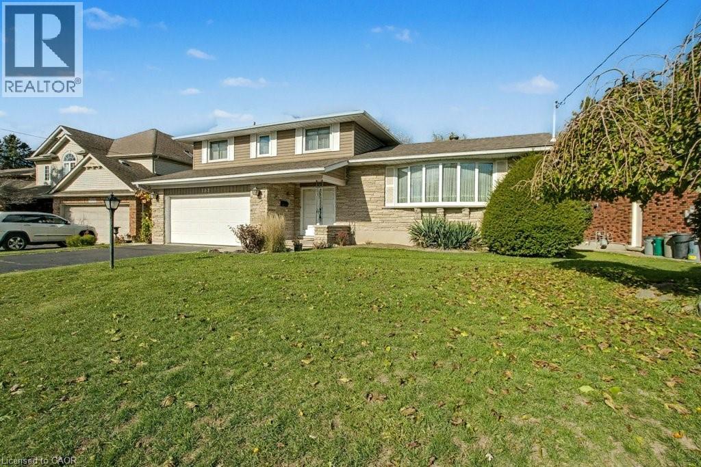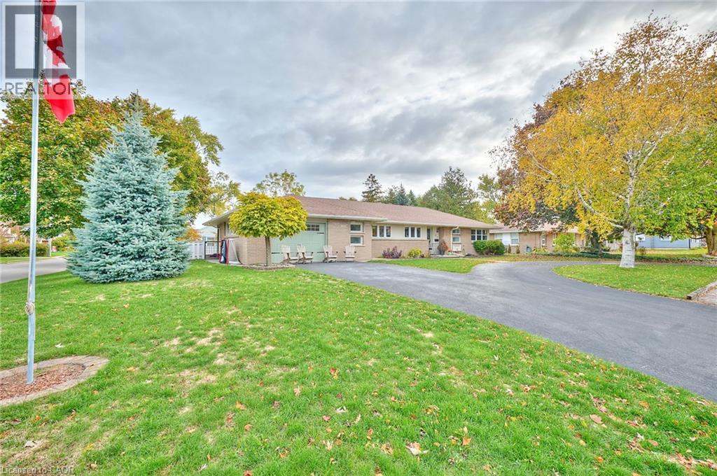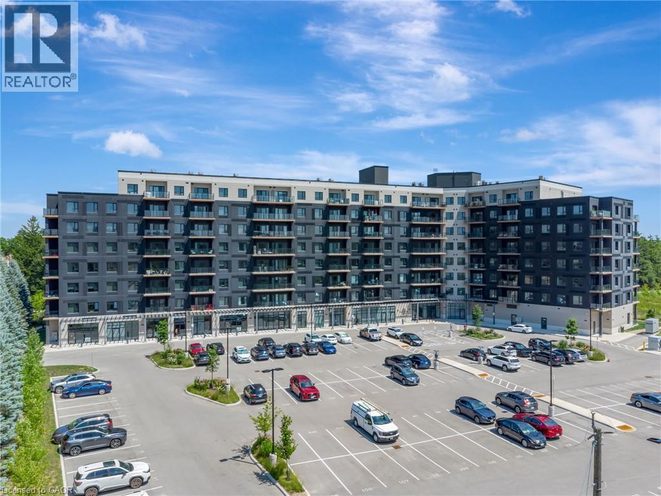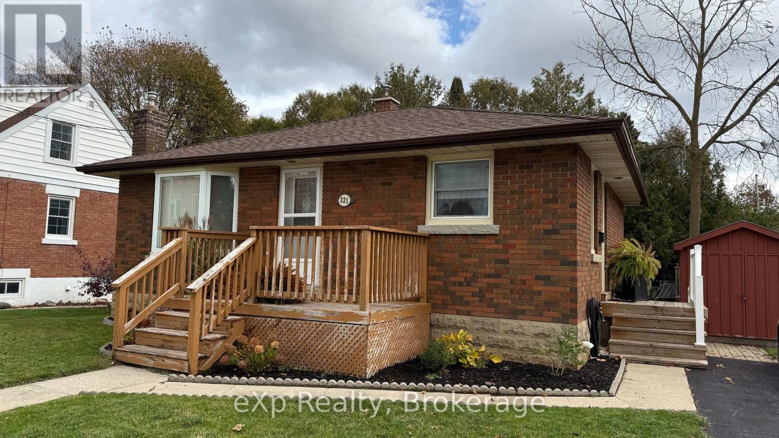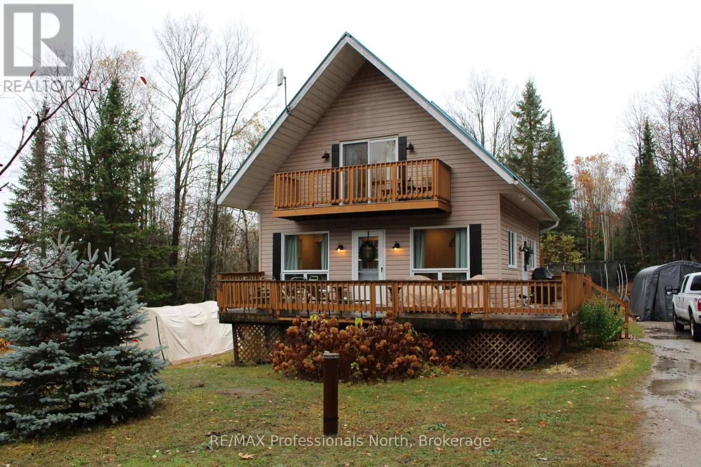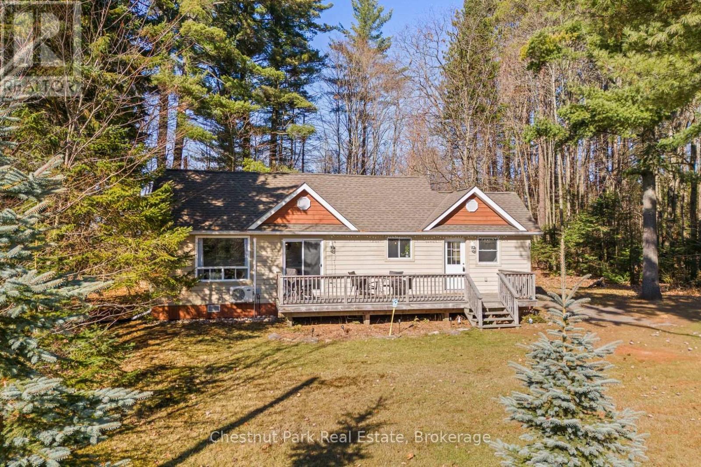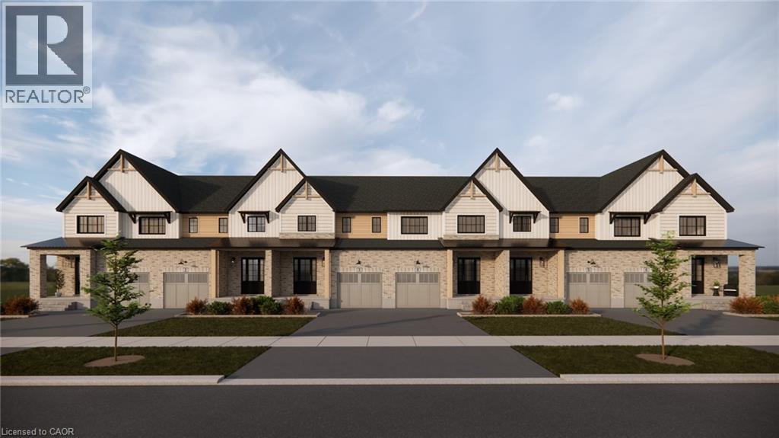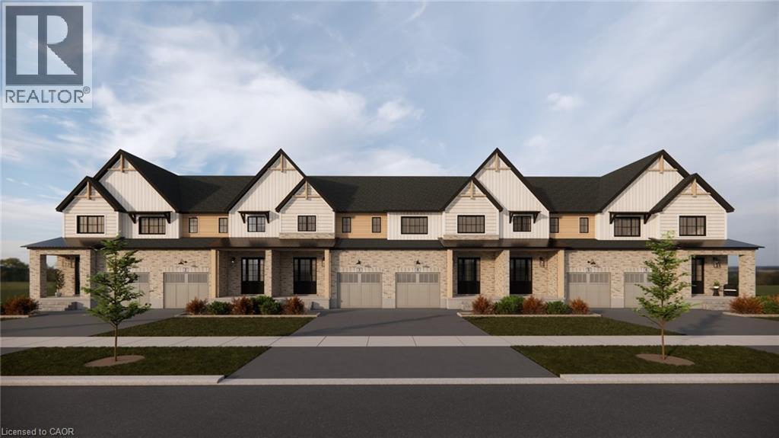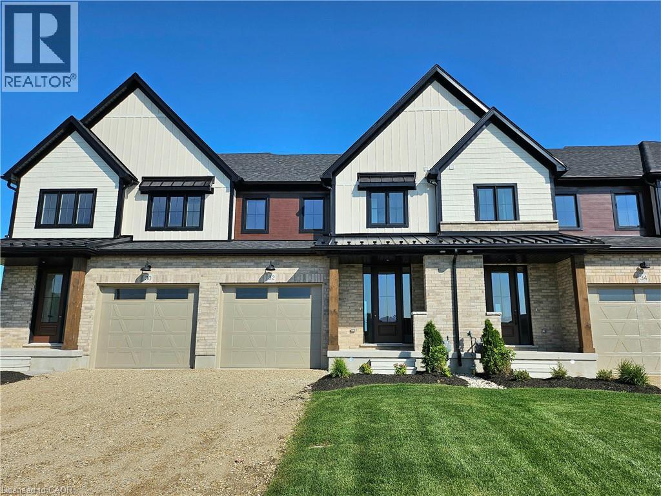56 Dover Street
Waterloo, Ontario
Smart Investment Opportunity in Waterloo! This turn-key bungalow with legal ADU is a dream for investors or savvy end-users looking to offset their mortgage with rental income. Fully renovated and featuring a legal 2-bedroom basement apartment, this property offers parking for up to 5 vehicles - a rare find in such a prime location. Just minutes from Wilfrid Laurier University and the University of Waterloo, its ideally positioned to attract consistent, high-quality tenants year after year. Extensive updates mean peace of mind for years to come, including new electrical, plumbing, furnace, AC, and roof. The main level showcases luxury vinyl plank flooring throughout, with a sunlit living and dining area, recessed lighting, and a stylish kitchen with quartz counters and brand new stainless steel appliances. Three generously sized bedrooms and two full baths - including a private ensuite - complete the upper unit. Downstairs, the bright and well-finished lower apartment features the same quality flooring, its own laundry, and a practical layout for students or professionals. A fenced backyard offers green space for kids, pets, or summer entertaining. Whether you're looking to add to your portfolio or live upstairs while generating income below, this property checks all the boxes. Invest with confidence - this one is ready to go. (id:63008)
3200 Regional Road 56 Unit# 315
Binbrook, Ontario
Windwood I in Binbrook is a cozy rental building featuring in-unit A/C and heating, in-suite laundry, kitchen appliances, a private balcony, and one parking space. Binbrook offers the beauty of countryside living with modern amenities, conveniently located off Hwy 56 and with a variety of parks and trails. Windwood I is the perfect place to call home, offering a high quality of life at an affordable cost. (id:63008)
132 Carson Drive
Kitchener, Ontario
Welcome to 132 Carson Drive, Kitchener. First Time Offered! Lovingly maintained by the original owners, this spacious family home shines with pride of ownership throughout. Filled with natural light, it features four bedrooms and three bathrooms, including a generous primary suite with a private ensuite and balcony. The impressive family room offers a cozy gas fireplace and walkout to the deck and backyard, perfect for entertaining or relaxing outdoors. A finished recreation room provides even more living space for family and friends, while main-floor laundry adds everyday convenience. Set on an oversized 72’ x 152’ lot, this property offers plenty of room to enjoy the outdoors, along with a double car garage and ample parking. Nestled in a desirable, family-friendly neighbourhood close to schools, shopping, the expressway, and all amenities. After 57 years of care and memories, this beautiful home is ready for its next chapter. (id:63008)
123 Fairview Avenue
Dunnville, Ontario
Discover the perfect blend of comfort and style in this beautifully maintained 3 + 1 bedroom bungalow nestled in one of Dunnville’s most desirable neighborhoods. You will be impressed by the home’s inviting curb appeal, featuring a double-car garage, a paved driveway, and manicured yard that reflects true pride of ownership. Step inside to a bright, O/C main floor designed with everyday living in mind. The spacious living room offers a warm and welcoming space for family, while large windows fill the home with natural light. The dining area flows effortlessly into a well-appointed kitchen featuring ample cabinetry, modern appliances, and plenty of counter space for cooking and entertaining. This home offers main floor laundry for added convenience—no more stairs on wash day! Down the hall, you’ll find three comfortable bedrooms, including a generous primary suite with plenty of closet space. The main bathroom is stylishly finished, offering both function and flair. Downstairs, the fully finished basement provides exceptional versatility. A large family room with cozy ambiance makes the perfect spot for movie nights or game days, while the additional bedroom and full bathroom are ideal for guests, teens, or in-laws. There’s also ample storage and room for a home gym, hobby area, or office—whatever fits your lifestyle best. Step outside to enjoy your private backyard retreat. The spacious yard provides plenty of room for children to play, pets to roam, or for you to entertain friends and family during warm summer evenings. This home is close to schools, parks, shopping, and all of Dunnville’s wonderful amenities. Enjoy easy access to the Grand River, local trails, and beautiful Lake Erie all just minutes from your doorstep. Whether you’re downsizing, buying your first home, or looking for a family-friendly space, this charming bungalow checks all the boxes. With its combination of comfort, convenience, and location, it’s a property you won’t want to miss. (id:63008)
525 New Dundee Road Unit# 421
Kitchener, Ontario
This bright and welcoming 1-bedroom, 1-bathroom condo offers 700 square feet of comfortable living space at 525 New Dundee Road! The open layout connects the kitchen, dining, and living areas, creating an easy flow that feels both spacious and inviting. The kitchen features stainless steel appliances and generous storage, while the bedroom includes a large closet and convenient access to the nearby bathroom. Step out onto the private balcony to enjoy peaceful views and the feeling of being surrounded by trees. Residents can take advantage of a range of amenities, including a gym, yoga studio with sauna, library, social lounge, party room, and pet wash station. Nestled beside the tranquil trails and water of Rainbow Lake, this home offers a balance of nature and convenience - just minutes from Highway 401 for an easy commute while still feeling tucked away in a quiet, natural setting! (id:63008)
67 Cope Street
Hamilton, Ontario
Great opportunity for renovators, investors & first time buyers! Solid, Detached 3 bedroom 1.5 story home in East Hamilton's Homeside Neighbourhood. Full basement with good ceiling height, partially finished with Rec Room. Detached garage 23' x 15'6 with water supply and propane heater. Private driveway with parking for 2 cars plus garage parking. 10x10 shed. Hot Tub 2019, winterized & not used in past 2 yrs. Furnace 2019, AC 2019 (id:63008)
321 10th Avenue
Hanover, Ontario
Located in the Town of Hanover, this immaculate solid brick bungalow is ideally situated within walking distance to downtown, the recreation centre and most amenities. The home features a fully fenced yard, a rear patio, and a front porch - perfect for enjoying quiet mornings or evening relaxation. Inside, you'll find a bright living room, kitchen, two bedrooms, and a 3 pc bath, all tastefully maintained. The lower level offers a cozy recreation room with a gas fireplace, a spacious utility area with laundry, shower, and ample storage.Updates include roof shingles and windows (2012), furnace (2020), central air (2018), keeping utility costs reasonable and the home move-in ready.This charming bungalow combines comfort and location - ready for you to call home! (id:63008)
1121 Old Donald Road N
Dysart Et Al, Ontario
10 minutes from Haliburton on a quiet county road, you'll find this private home with 2+1 bedrooms, 2 bathrooms and just over 1500 or so feat of living space. Entering through the side door to the kitchen is to the right and living/dining area to the left. The galley style kitchen offers ample storage space, easy to maintain countertops and views out over the back yard. Freshly decorated living and dining with new pot lighting with a walkout to the deck across the front, and large windows bringing plenty of light. Bright and spacious 2-piece bathroom with a built in main floor laundry. The stairs by the side door bring you up to the second floor, with 2 bedrooms and a 3-piece bathroom. New vinyl plank flooring and freshly finished closets in both bedrooms. The lower level sits partially above grade and is partially finished. Small rec room with a walkout to the side yard. Bedroom, utility room and storage area. The home was built for easy living and maintenance in mind with vinyl siding, a newer metal roof, drilled well and forced air propane. Sitting on a large private 1.58 acre lot with a spacious cleared back-yard surrounded by trees. (id:63008)
39 Golf Course Road
Huntsville, Ontario
Welcome to this well-maintained 2-bedroom, 1-bathroom bungalow in Huntsville, Ontario, an ideal home for anyone seeking easy, comfortable living in a family-friendly neighbourhood. Set on a level lot with a sunny south-facing front deck and spacious rear deck, this property offers excellent outdoor space for relaxing or entertaining. Inside, the home features a bright, functional layout with modern updates including a new air conditioner, refrigerator, and dishwasher (2025). Enjoy an active Muskoka lifestyle with Arrowhead Provincial Park just minutes away - ideal for hiking, swimming, skating, and cross-country skiing. Golfers will appreciate the proximity to local courses, while families will love being close to the elementary school, hospital, shopping, and everyday amenities. Practical details such as municipal garbage pickup, a nearby bus route, and a low-maintenance yard make this an excellent option for retirees, first-time buyers, or anyone looking to downsize without compromise.This move-in-ready Huntsville bungalow combines comfort, convenience, and community, the best of Muskoka living in one welcoming package. (id:63008)
15 Anne Street W
Harriston, Ontario
THE HOMESTEAD a lovely 1676sq ft interior townhome designed for efficiency and functionality at an affordable entry level price point. A thoughtfully laid out open concept living area that combines the living room, dining space, and kitchen all with 9' ceilings. The kitchen is well designed with additional storage and counter space at the island with oversized stone counter tops. A modest dining area overlooks the rear yard and open right into the main living room for a bright airy space. Ascending to the second floor, you'll find the comfortable primary bedroom with walk in closet and private ensuite featuring a fully tiled shower with glass door. The two additional bedrooms are designed with simplicity and functionality in mind for kids or work from home spaces. A convenient second level laundry room is a modern day convenience you will appreciate in your day to day life. The basement remains a blank slate for your future design but does come complete with a 2pc bathroom rough in. This Finoro Homes floor plan encompasses coziness and practicality, making the most out of every square foot without compromising on comfort or style. The exterior finishing touches include a paved driveway, landscaping package and beautiful farmhouse features such as the wide natural wood post. Ask for a full list of incredible features and inclusions! Move in 2026 but take advantage of 2025 pricing while you can! ** Photos and floor plans are artist concepts only and may not be exactly as shown. (id:63008)
11 Anne Street W
Harriston, Ontario
THE HOMESTEAD a lovely 1676sq ft interior townhome designed for efficiency and functionality at an affordable entry level price point. A thoughtfully laid out open concept living area that combines the living room, dining space, and kitchen all with 9' ceilings. The kitchen is well designed with additional storage and counter space at the island with oversized stone counter tops. A modest dining area overlooks the rear yard and open right into the main living room for a bright airy space. Ascending to the second floor, you'll find the comfortable primary bedroom with walk in closet and private ensuite featuring a fully tiled shower with glass door. The two additional bedrooms are designed with simplicity and functionality in mind for kids or work from home spaces. A convenient second level laundry room is a modern day convenience you will appreciate in your day to day life. The basement remains a blank slate for your future design but does come complete with a 2pc bathroom rough in. This Finoro Homes floor plan encompasses coziness and practicality, making the most out of every square foot without compromising on comfort or style. The exterior finishing touches include a paved driveway, landscaping package and beautiful farmhouse features such as the wide natural wood post. Ask for a full list of incredible features and inclusions! Completion in 2026 but you can still take advantage of the 2025 pricing while you can! ** Photos and floor plans are artist concepts only and may not be exactly as shown. (id:63008)
13 Anne Street W
Harriston, Ontario
THE HOMESTEAD a lovely 1676sq ft interior townhome designed for efficiency and functionality at an affordable entry level price point. A thoughtfully laid out open concept living area that combines the living room, dining space, and kitchen all with 9' ceilings. The kitchen is well designed with additional storage and counter space at the island with oversized stone counter tops. A modest dining area overlooks the rear yard and open right into the main living room for a bright airy space. Ascending to the second floor, you'll find the comfortable primary bedroom with walk in closet and private ensuite featuring a fully tiled shower with glass door. The two additional bedrooms are designed with simplicity and functionality in mind for kids or work from home spaces. A convenient second level laundry room is a modern day convenience you will appreciate in your day to day life. The basement remains a blank slate for your future design but does come complete with a 2pc bathroom rough in. This Finoro Homes floor plan encompasses coziness and practicality, making the most out of every square foot without compromising on comfort or style. The exterior finishing touches include a paved driveway, landscaping package and beautiful farmhouse features such as the wide natural wood post. Ask for a full list of incredible features and inclusions! Completion in 2026 but you can still take advantage of the 2025 pricing while you can! ** Photos and floor plans are artist concepts only and may not be exactly as shown. (id:63008)

