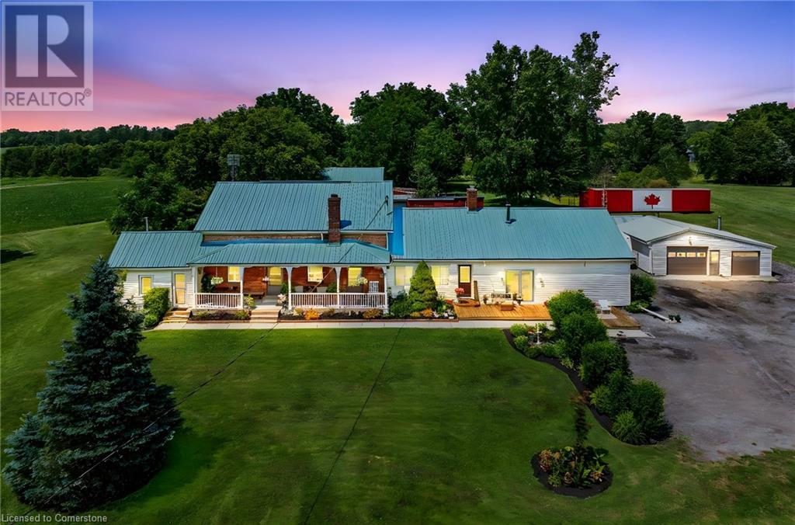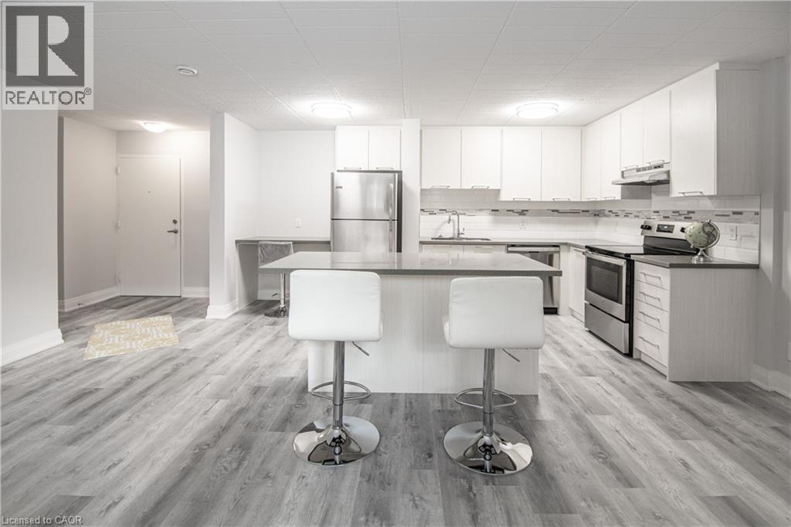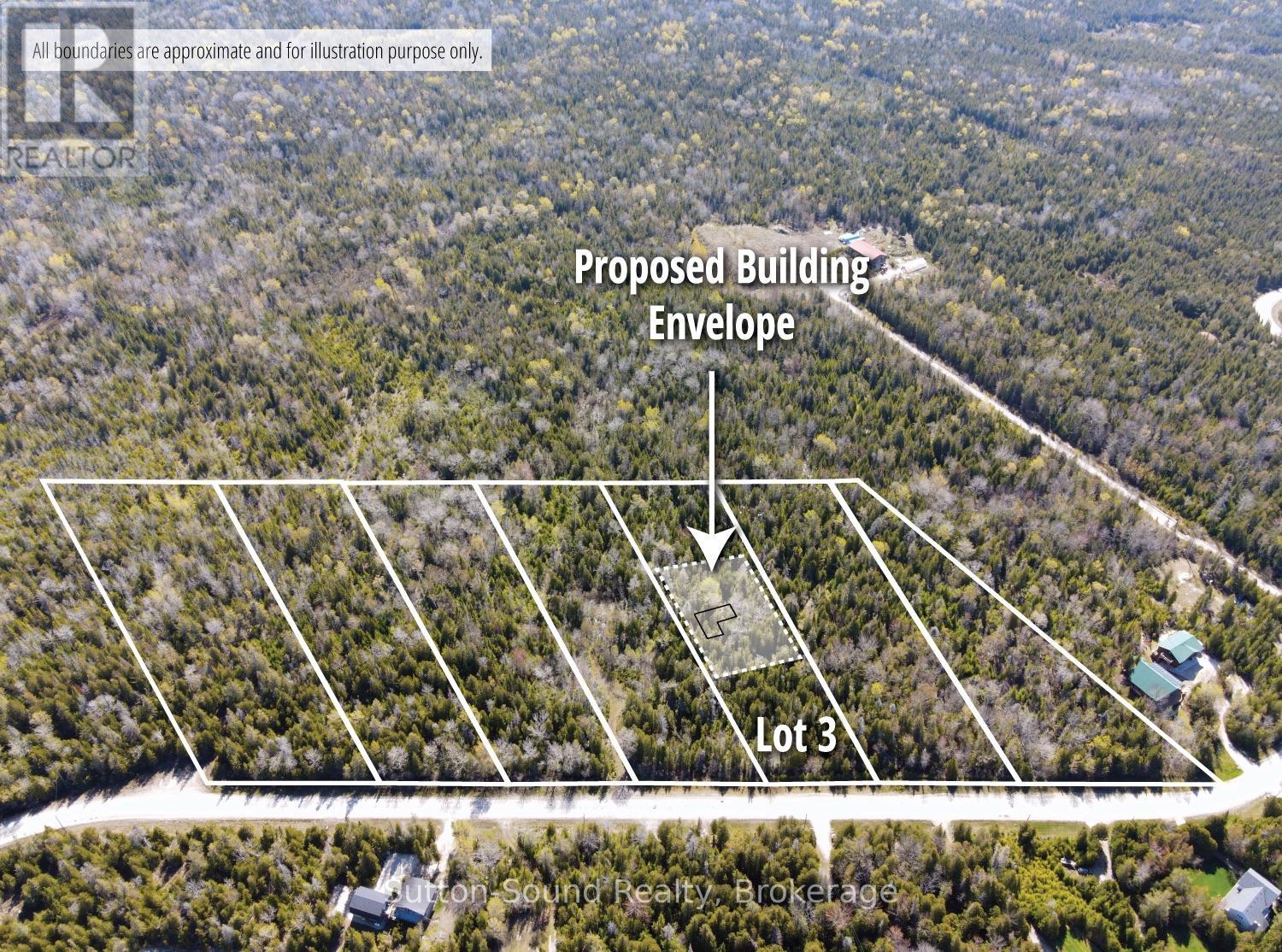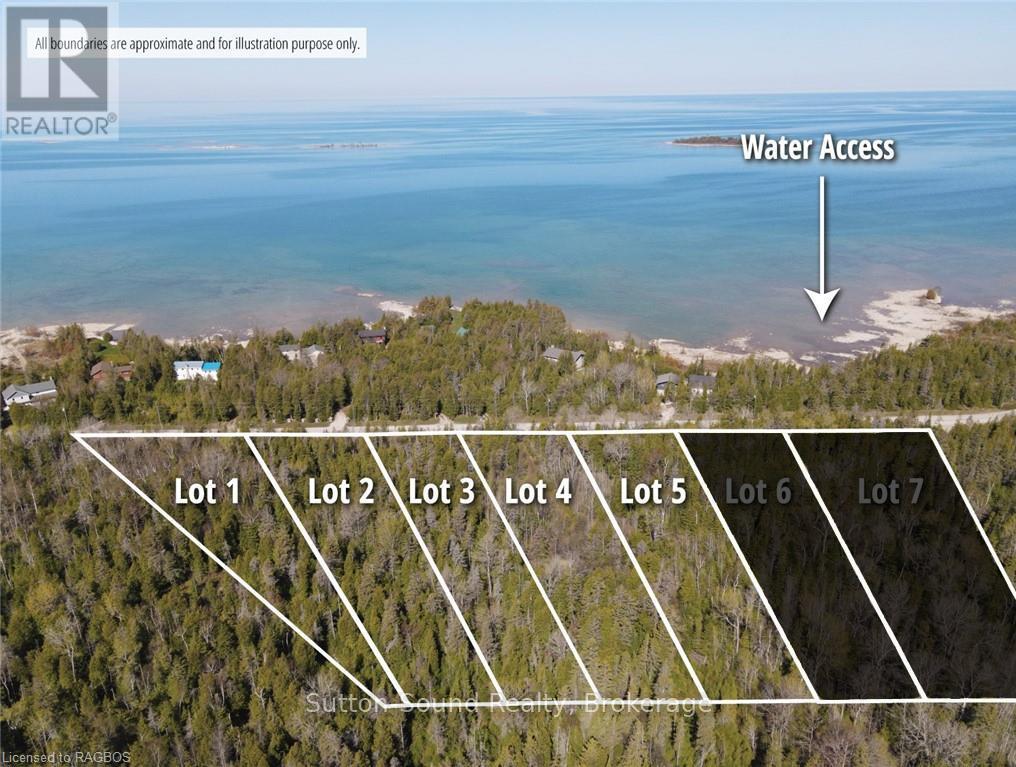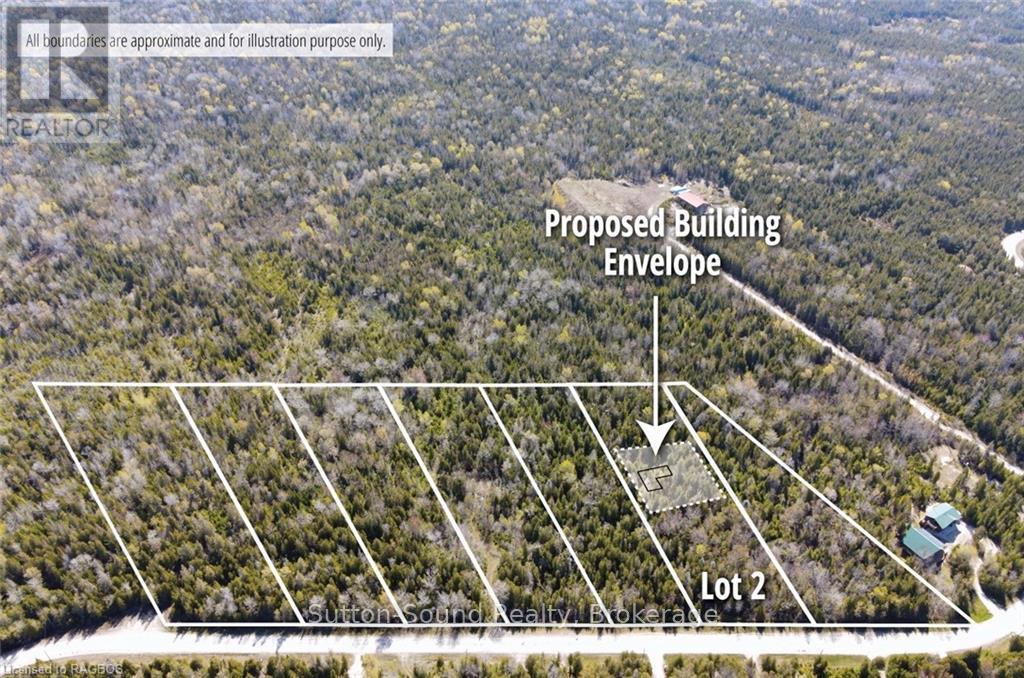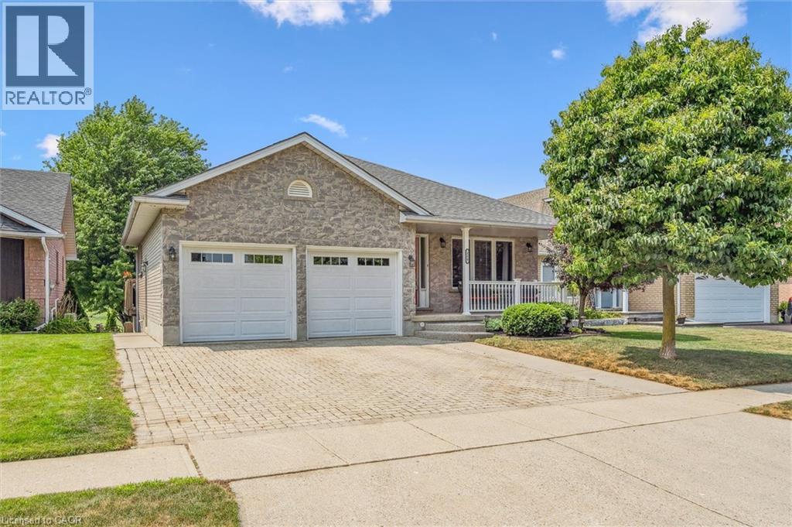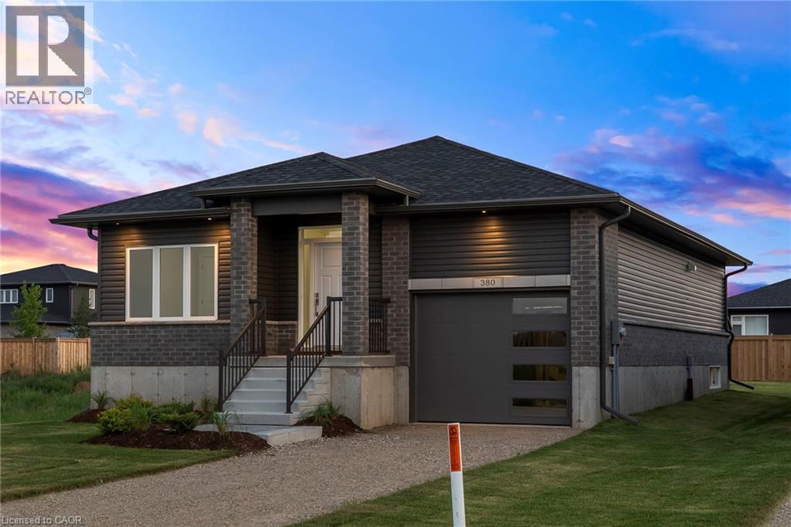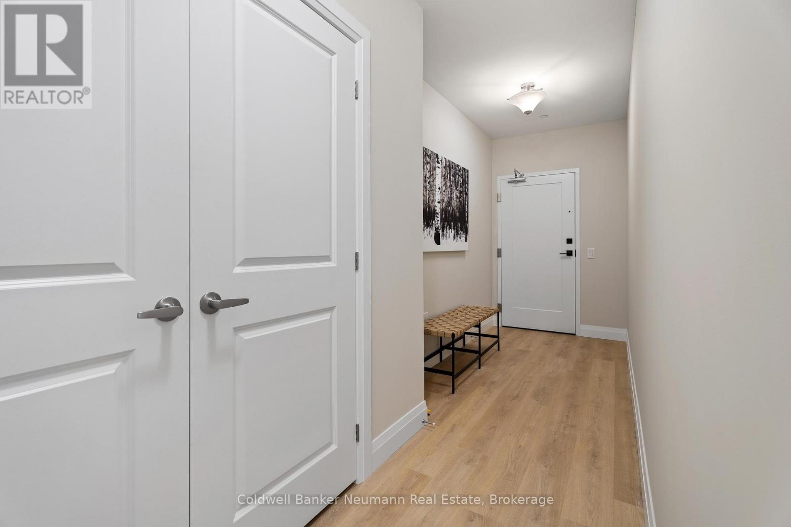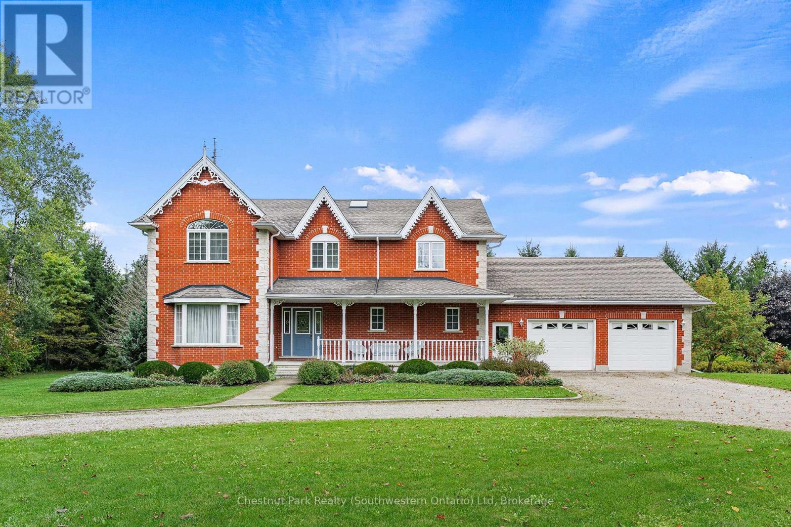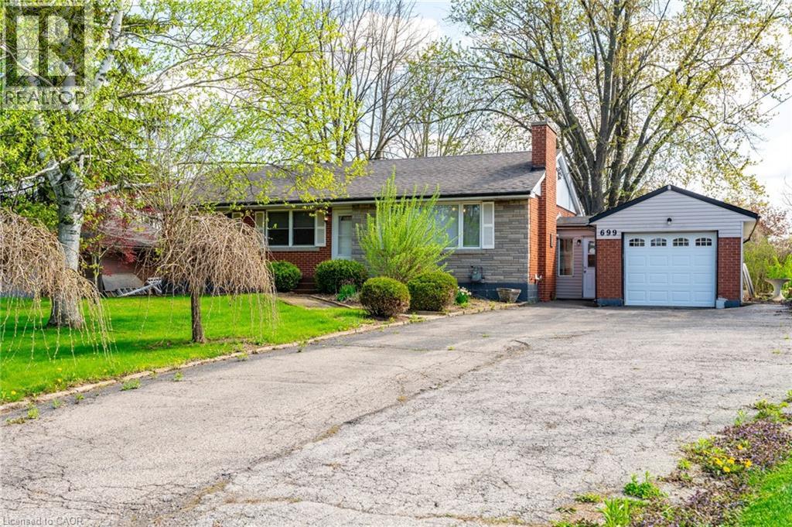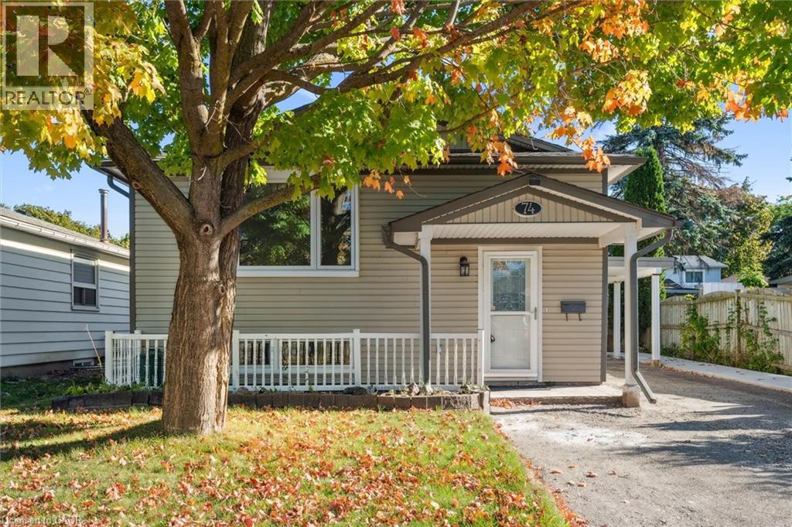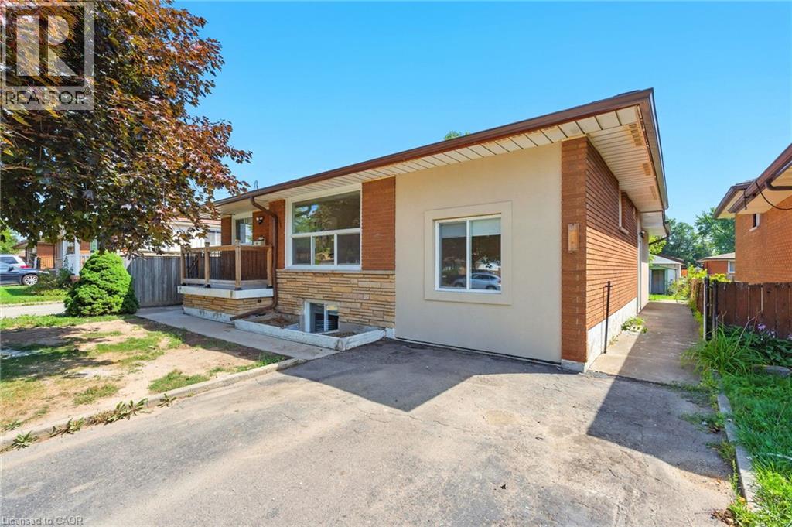43030 Highway 3
Wainfleet, Ontario
Historical farmhouse in Wainfleet! Originally built in the 1850s and expanded over the years, this lovely family home sits on 8.7 acres. The main portion of the home features tons of living space with 4 bedrooms, 2 full bathrooms and ample storage while the addition has a 1-bedroom unit with a full kitchen and bathroom, perfect as an income helper or setup for multigenerational living. Keep separate or reclaim this additional living space to merge with the rest of the home. There are several out buildings including a detached 22' x 30', 2-car garage, a barn behind the home with space for animals, cars or boats and another workshop/shed towards the rear of the property by the pond. An amazing opportunity for those looking for more space and country living or for those looking to venture into the hobby farm lifestyle. Don't wait! (id:63008)
6287 O'neil Street Unit# 8
Niagara Falls, Ontario
Receive the 4th month rent FREE!!! Newly renovated 2-bedroom apartment located on the lower level of a quiet, character-filled building in north-end Niagara Falls. This freshly painted unit features new stainless steel appliances, updated kitchen and bath finishes, and durable hard surface flooring throughout. Heat and water are included; tenant pays hydro. Coin-operated laundry on-site. Parking available for $25/month. Pet-friendly with restrictions. Smoke-free unit. Steps to shopping, transit, and all amenities. Applicants must provide full credit report, proof of income, and complete application. (id:63008)
Lot 3 Sunset Drive
South Bruce Peninsula, Ontario
Welcome to Huron Edge Estates A Nature Lovers Paradise! Imagine building your dream home just steps from the shores of Lake Huron! Nestled along Sunset Drive between Howdenvale and Pike Bay, these sprawling estate lots (2-3.5 acres each) offer the perfect blend of privacy, natural beauty, and convenience. Surrounded by mature trees and adjacent to the protected Escarpment Biosphere Conservancy Reserve, your privacy is ensured for years to come. Plus, enjoy year-round road access and close proximity to Wiarton's amenities including restaurants, shopping, a hospital, a school, and an airport as well as the famous vibrant beach town of Sauble Beach. Outdoor enthusiasts will love the easy access to Lake Huron for swimming, paddle boarding, kayaking, and canoeing, with public access right across the road. Nearby boat launches provide even more opportunities to explore the water. Key Features & Completed Infrastructure: Culverts installed, Stormwater management plans in place, Tentatively approved driveway & building envelopes (open/flexible for custom builds), Hydro available at the road. Don't miss this rare opportunity to own a piece of Bruce Peninsula - where nature, privacy, and adventure meet. (id:63008)
Lot 5 Sunset Drive
South Bruce Peninsula, Ontario
Welcome to Huron Edge Estates A Nature Lovers Paradise! Imagine building your dream home just steps from the shores of Lake Huron! Nestled along Sunset Drive between Howdenvale and Pike Bay, these sprawling estate lots (2-3.5 acres each) offer the perfect blend of privacy, natural beauty, and convenience. Surrounded by mature trees and adjacent to the protected Escarpment Biosphere Conservancy Reserve, your privacy is ensured for years to come. Plus, enjoy year-round road access and close proximity to Wiarton's amenities including restaurants, shopping, a hospital, a school, and an airport as well as the famous vibrant beach town of Sauble Beach. Outdoor enthusiasts will love the easy access to Lake Huron for swimming, paddle boarding, kayaking, and canoeing, with public access right across the road. Nearby boat launches provide even more opportunities to explore the water. Key Features & Completed Infrastructure: Culverts installed, Stormwater management plans in place, Tentatively approved driveway & building envelopes (open/flexible for custom builds), Hydro available at the road. Don't miss this rare opportunity to own a piece of Bruce Peninsula - where nature, privacy, and adventure meet. (id:63008)
Lot 2 Sunset Drive
South Bruce Peninsula, Ontario
Welcome to Huron Edge Estates A Nature Lovers Paradise! Imagine building your dream home just steps from the shores of Lake Huron! Nestled along Sunset Drive between Howdenvale and Pike Bay, these sprawling estate lots (2-3.5 acres each) offer the perfect blend of privacy, natural beauty, and convenience. Surrounded by mature trees and adjacent to the protected Escarpment Biosphere Conservancy Reserve, your privacy is ensured for years to come. Plus, enjoy year-round road access and close proximity to Wiarton's amenities including restaurants, shopping, a hospital, a school, and an airport as well as the famous vibrant beach town of Sauble Beach. Outdoor enthusiasts will love the easy access to Lake Huron for swimming, paddle boarding, kayaking, and canoeing, with public access right across the road. Nearby boat launches provide even more opportunities to explore the water. Key Features & Completed Infrastructure: Culverts installed, Stormwater management plans in place, Tentatively approved driveway & building envelopes (open/flexible for custom builds), Hydro available at the road. Don't miss this rare opportunity to own a piece of Bruce Peninsula - where nature, privacy, and adventure meet. (id:63008)
114 Delavan Drive
Cambridge, Ontario
A Picturesque, stunning property with no rear neighbors and 2995 sq feet of finished living space. Welcome to 114 Delavan Dr in the West Galt portion of Cambridge. You are welcomed by an interlocking driveway, double garage and a lovely covered front porch. Inside the home presents a good sized living and dining room with hardwood flooring, a bright white kitchen with stainless steel appliances, large island and access to side deck, perfect for a BBQ. The upper portion of the home features three bedrooms and a 4 piece bathroom with updated countertop. The primary offers a walk in closet and 4 piece ensuite bath, again with new countertops. The lowest level is complete with an addition 4th bedroom, 4 piece cheater ensuite bathroom complete with new vanity, massive living room with high ceilings and a bonus room that can be used as a gym, office, games room and more. The most attractive feature in this area of the home is the walk out to the extraordinary backyard oasis. Here you have a covered porch, on ground 15 x 29 pool, aggregate concrete, and multi-level deck providing ample entertaining space. Enjoy the sunsets over the trees while hosting family and friends on a warm summers night, or cool fall evening. This beautiful family home in a highly desirable location awaits its next owner. Other updates in the home include Furnace & Heat Pump (2023), Insulated Garage Doors (2022), Bathroom Countertops (2025), Front Porch Railings (2020), Pool Pump (2017) and Pool Heater (2016). Book your showing today and don't miss out on this great opportunity. (id:63008)
380 Hawthorne Street
Saugeen Shores, Ontario
Be the first to live in this brand-new Dawn model bungalow by Walker Home Ltd, located in Summerside, one of Port Elgin's most desirable neighbourhoods. Offering 1,279 sq. ft. This move-in ready home has been designed for both comfort and flexibility. The main floor showcases an open-concept kitchen, dining, and living area with Canadian-made cabinetry and a peninsula island, ideal for casual meals or entertaining. Hardwood and tile flooring run through the main living spaces, while the bedrooms are carpeted for added comfort. Each of the three bedrooms features a spacious walk-in style closet, and the main bathroom includes a practical split configuration for privacy and convenience. Additional highlights include a 1.5 car garage, a large 1200 sqft of unfinished basement, and a generously sized backyard on a 47 x 124 ft lot. The brick and siding exterior enhances the homes curb appeal. Ideally situated just minutes from Port Elgin's Main Beach on Lake Huron known for its sandy shoreline and world-class sunsets as well as scenic trails, schools, shopping, recreation, and Highway 21. (id:63008)
209 - 1882 Gordon Street
Guelph, Ontario
Welcome to this brand-new 2-bedroom, 2-bathroom condo offering 1,465 sq ft of stylish, well-planned living space. Located in Tricars newest building, Gordon Square 3, in the heart of Guelphs desirable south end, this suite blends comfort, function, and luxury. The bright, open-concept living and dining area is perfect for both relaxing and entertaining, with a 55 sq. ft. balcony right off the living room for morning coffee or evening unwinding. The modern kitchen is equipped with premium finishes and stainless steel appliances, while the spacious primary bedroom features access to the 215 sq ft private terrace a perfect retreat.Residents have access to first-class amenities including a fitness centre, golf simulator, residents lounge and secure underground parking.Move in now! (id:63008)
5445 5th Line
Guelph/eramosa, Ontario
Looking to get away from the hustle and bustle of city living? Welcome to 5445 5th Line of Rockwood. Driving in the long tree-lined driveway, you are pleasantly surprised by the beauty of the setting with an elegant two-story red brick house, tastefully landscaped grounds, a barn, and a driving shed in the background. The majestic two-story 3,000 sq. ft home built in 1994 features all brick construction with white candy cane trim, coin corners, a massive covered front porch and oversized two car attached garage. As you enter the front door, you are greeted by a large foyer and beautiful spiral staircase to the second floor. The main floor features a formal living room leading to a large dining room with French doors, into a large eat-in kitchen with tons of counter space, lots of storage, pot and pan drawers, and a fully built-in pantry with pull out shelves. There is also a large sunken rec room with a beautiful stone fireplace with a wood burning insert. Lots of big windows and French doors off the eat-in kitchen lead to a new deck and beautiful views everywhere. The second floor features two large bedrooms, and a huge primary bedroom with five-piece ensuite. There is another set of French doors off the Primary, currently set up as a den, but could be a fourth bedroom or nursery. All the bedrooms have walk-in closets. The massive unspoiled basement has a bathroom rough-in waiting for your finishing touch. All this plus an oversized two-car garage with a staircase to a large loft above for extra storage. The 44 acre property has 22 acres workable currently rented by a local cash cropper. There is a 30x50 barn with hydro and water plus storage on the second floor, and a 30x50 drive shed for more storage.Natural gas and internet available at the driveway entry. (id:63008)
699 Rymal Road W
Hamilton, Ontario
Beautiful Brick Bungalow sitting on a large, private country lot- an impressive 75 ft by 271 ft. Home is well cared for with hardwood in impeccable shape, spacious bedrooms, ample parking with house set back from the road with long driveway with single garage. Immediate possession available. (id:63008)
74 Elm Ridge Drive Unit# Main
Kitchener, Ontario
Available for immediate possession this newly renovated, main level 3-bed, 1-bath spacious unit awaits! Located in the desirable Forest Heights neighborhood—just minutes from Hwy 8, shopping, parks, and schools. This bright unit features modern finishes and lighting throughout, and a brand new chef's kitchen with SS appliances and quarts countertops. Rental includes laundry and 3 parking spots. Tenants are responsible for their own utilities, snow removal and lawn maintenance. (id:63008)
929 Upper Ottawa Street
Hamilton, Ontario
INVESTMENT OPPORTUNITY – 929 Upper Ottawa Street, Hamilton Don't miss this exceptional opportunity to own a fully renovated, income-generating legal triplex in a prime Hamilton Mountain location! This property features three self-contained legal units, each with private entrances, offering both privacy and convenience for tenants. Each unit has been recently renovated with modern finishes, including updated kitchens complete with stainless steel appliances, sleek cabinetry, and contemporary countertops. Tenants will appreciate the in-unit washer and dryer in every apartment – a highly sought-after amenity that adds rental value. Whether you're a seasoned investor looking to expand your portfolio or a first-time buyer looking for an income generating home, this property offers strong rental potential and low-maintenance living. Close to transit, schools, shopping, and all essential amenities. Book your showing today and step into a solid investment with excellent cash flow potential. (id:63008)

