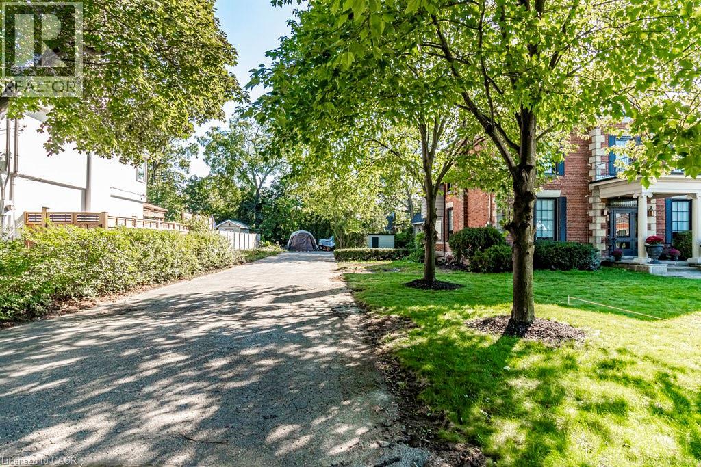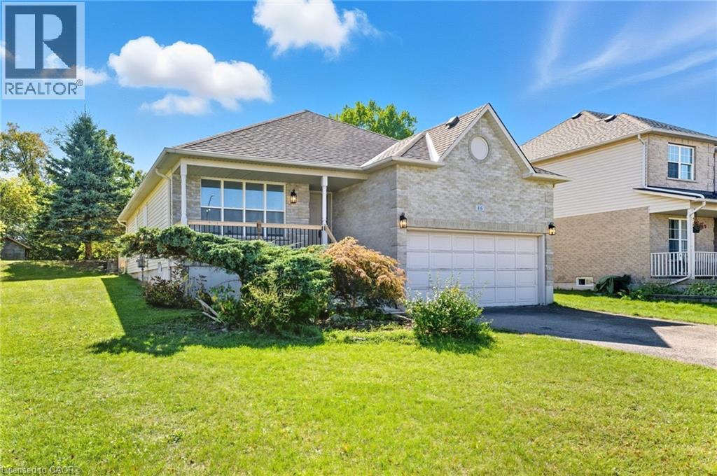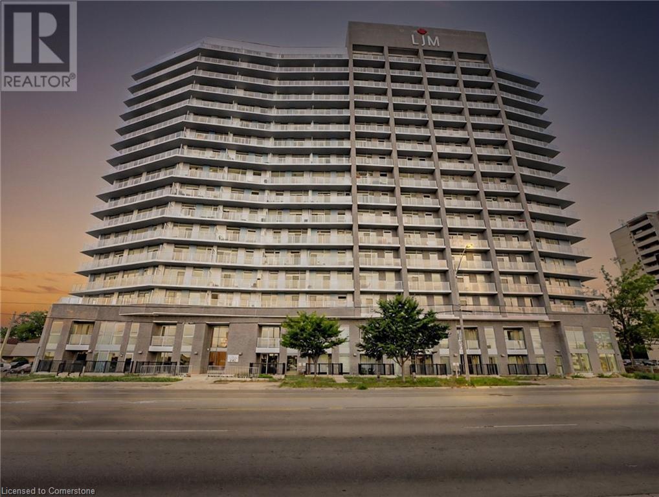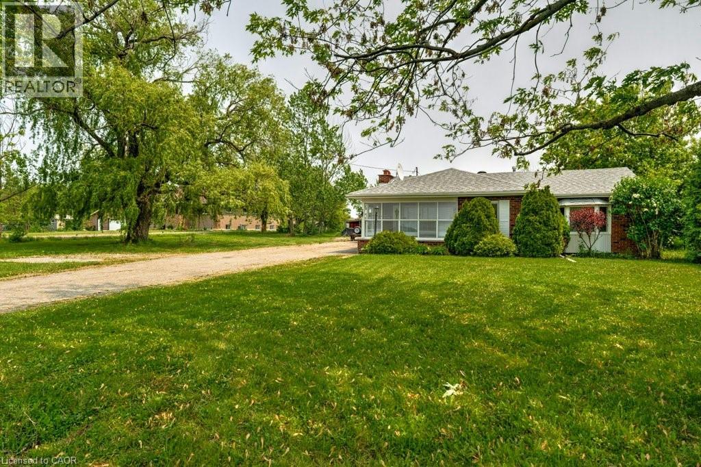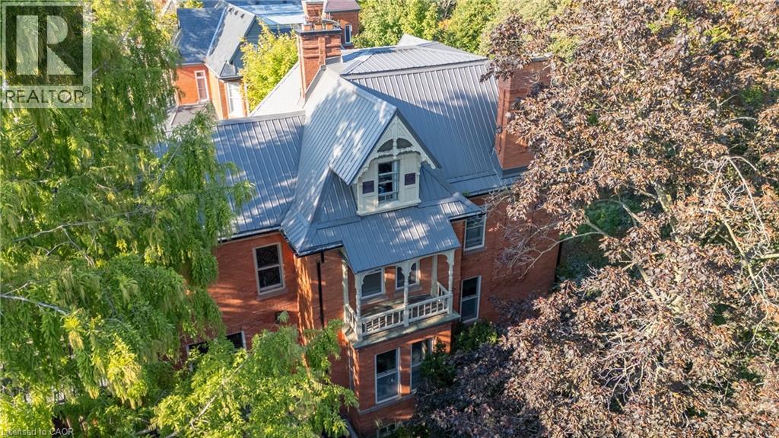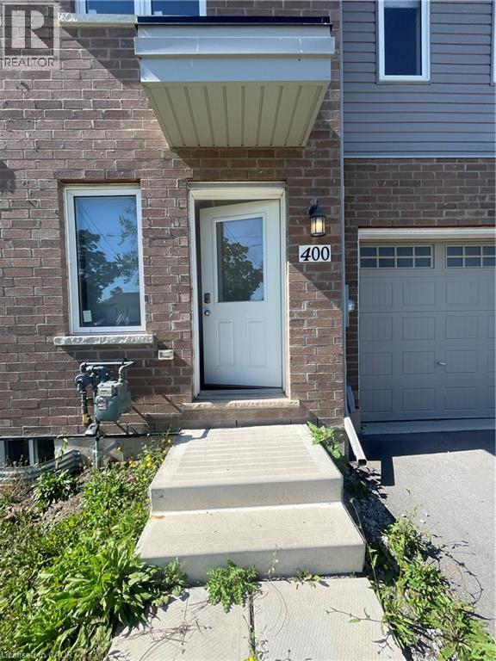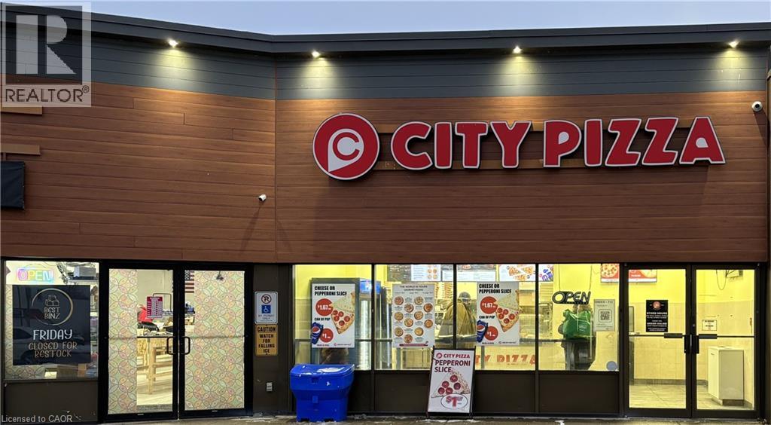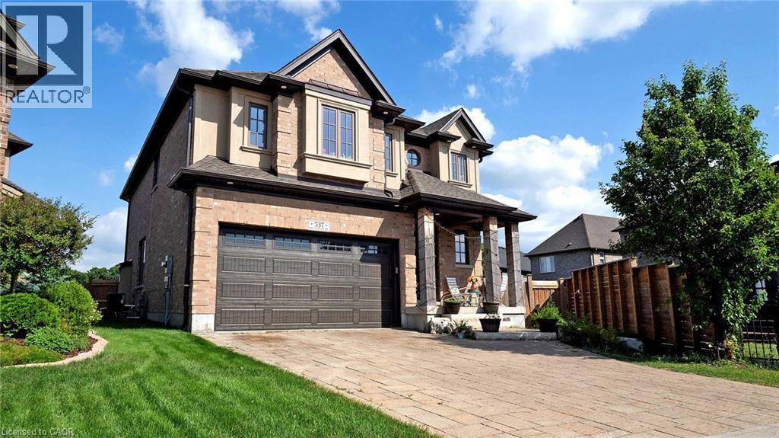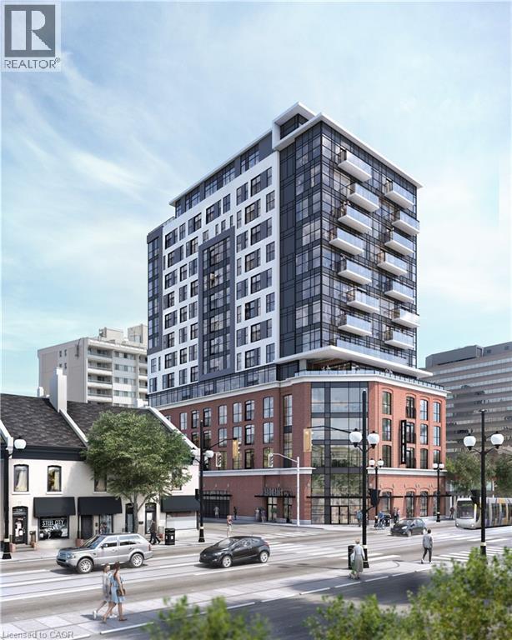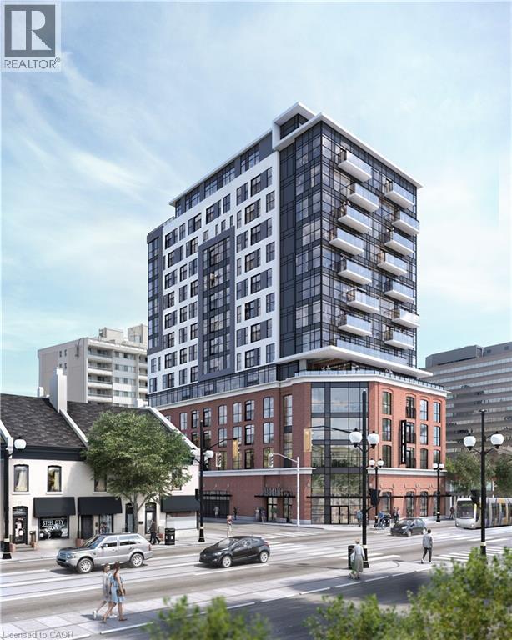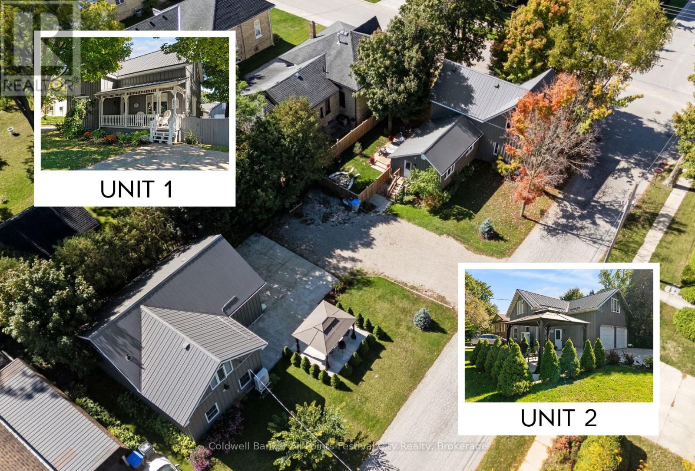390 Armstrong Street W
Listowel, Ontario
Your Dream Home Awaits in a Family-Friendly Neighbourhood. Step inside this immaculate 3-bedroom, 3-bathroom home built in 2018 and prepared to be impressed. From the moment you walk through the upgraded multi-lock front door, you’ll notice the attention to detail — freshly painted walls, custom blinds and curtains, and a tasteful, clutter-free design that feels like a show home. The heart of the home features an open flow from the kitchen to the dining room, where patio doors lead to a spacious deck overlooking a fully fenced backyard — complete with a freshly stained board-and-batten shed and landscaping designed for privacy with trees in all the right places. Perfect for kids, pets, or summer entertaining! Upstairs, retreat to your luxurious 5-piece ensuite in the primary bedroom — a true oasis. With two more bedrooms and bathrooms, there’s plenty of space for family or guests. And with a new large hot water tank (2023), comfort is never in short supply. This home sits in a vibrant neighbourhood filled with families and a welcoming mix of ages — the kind of community where kids can play and neighbour's actually know each other. All that’s left to do is move in and make it yours. Homes this well-maintained don’t come along often — book your showing today before it’s gone! (id:63008)
182 Concession Street
Hamilton, Ontario
Location, Location, Location!! Magnificent view overlooking the city on a rarely available, vacant, escarpment lot across from Sam Lawrence park. This generous 40x240 ft space has municipal services located at the street, a completed survey and preliminary site plan to simplify and expedite your 2026 dream build. Join the other multi-million dollar neighborhood homes at this truly unique location. Vendor financing possible for qualified buyer. Just under 50K in development charges have been prepaid, those funds will be credited to the buyer at closing. (id:63008)
16 Jones Court
Ayr, Ontario
Welcome Home to 16 Jones Court, Ayr! This two bedroom bungalow, located on a quiet court features a large private back yard. Owned by just one family since it was built, this home offers plenty of opportunity for the next owner to make it their own. Large Living Room and Formal Dining Room are spacious for family gatherings. The Kitchen has ample counter space and features a Dinette with Patio Doors leading to the large 0.30 acre lot backing onto trees. The home features a bright interior with fresh paint and new waterproof laminate flooring through out, an attached double garage, and a practical layout that makes for comfortable living. The Primary Bedroom features an ensuite bathroom with rough in for future shower/tub. While some updating is needed, the potential here is endless—perfect for first-time buyers , down-sizers, or anyone looking to invest in a desirable community. Set in a safe, family-friendly neighbourhood, the property is close to Cedar Creek School, The Early ON Centre, parks, and scenic walking trails. Ayr is a welcoming town, known for its ponds, rivers, and small-town charm, while still offering quick access to 401 and 403 for an easy commute. Don’t miss this opportunity to bring your vision to life in one of Ayr’s most sought-after locations! Flexible Possession. Please note some photos are virtually staged. (id:63008)
2782 Barton Street E Unit# 1418
Hamilton, Ontario
Modern 1 bed, 1 bath condo offering 575 sq ft of open-concept living with in-suite laundry, private balcony, and panoramic views. Located in a newly built, amenity-rich building at 2782 Barton St E, just minutes from Redhill Valley Pkwy, QEW, Eastgate Square, and Lake Ontario. Enjoy a sleek kitchen with stainless steel appliances, large windows with natural light, and a spacious bedroom with ample closet space. Ideal for first-time buyers, downsizers, or investors. Building features include gym, party room, rooftop terrace, concierge, and EV charging. 1 Underground parking Included. Conveniently located steps from transit, shopping, restaurants, and parks in a vibrant and growing neighbourhood. (id:63008)
114 Second Road E
Hamilton, Ontario
An exceptional and rarely offered 3-acre parcel of land situated just outside the official city limits of Stoney Creek. This is a unique opportunity for developers, investors, or those looking to build a dream custom estate. The property offers a perfect blend of rural tranquility and urban convenience, providing a blank canvas with an abundance of development possibilities. Enjoy serene country living with the benefit of being just minutes away from all major amenities, including shopping centers, schools, restaurants, and easy access to the QEW for commuters heading to Toronto or the Niagara Region. The expansive and level terrain presents a multitude of potential uses. Invest in a strategic land holding in a rapidly growing area, create a private family compound, or explore development avenues. Don't miss this chance to secure a significant piece of land in a highly sought-after location. (id:63008)
105 Vansittart Avenue
Woodstock, Ontario
A true gem among gems on the most prestigious street in Woodstock, this remarkable century home blends historic charm with modern comfort. This one-of-a-kind residence is being offered for sale, an opportunity as rare as the home itself. Lovingly cared for by only four families in over 125 years, this home carries with it a legacy of stewardship, preservation, and pride of ownership. Step inside and be transported by the craftsmanship of a bygone era. Original 125-year-old doors, floors, and millwork preserve the history and character of this grand home, offering a warmth and authenticity impossible to replicate. The updated kitchen is the perfect balance of contemporary convenience and period style, seamlessly fitting into the homes character. All rooms are finished with many original elements showcasing its contribution to local history. With all plumbing and electrical systems upgraded, this home delivers peace of mind alongside its timeless beauty. Offering over 4,600 sq. ft. of finished living space, 7 bedrooms and 3.5 bathrooms, every room is thoughtfully maintained to highlight its history while providing space for modern family living. Families have gathered here for generations and enjoyed so many precious moments, you can feel the history and warmth. Nestled just one block from two parks and close to many city amenities, the setting is as perfect as the home itself. Surrounded by mature vegetation including 1 of only 2 Dawn Redwood trees in the entire city, Words truly cannot fully and accurately describe the feel and allure of this amazing home, it is a MUST SEE! (id:63008)
400 Alberta Street
Welland, Ontario
Welcome to a stunning, carpet-free, move-in-ready freehold townhome in the highly desirable New Alberta community of Welland. This beautifully finished bungalow loft layout boasts three spacious bedrooms and two full bathrooms, with high ceilings and an open-concept living space that invites natural light and modern comfort. The main floor features a convenient primary suite, full bath, and a mainfloor laundry, while the second level offers two additional bedrooms and another full bathroomideal for family or guests. A separate basement entrance and rough-in for a future bathroom provide excellent in-law suite or rental income potential. Nestled close to Highway 406 and all essential amenities, this home is just a 27-minute drive to Niagara Falls, 12 minutes to Niagara College, and 19 minutes to Brock University. With easy access to schools, shopping, transit, and recreation, this thoughtful design in a growing community offers both immediate enjoyment and long-term value (id:63008)
39 King George Road
Brantford, Ontario
Unlock a Slice of Success with City Pizza Franchise! Here's your chance to own a high-demand, profitable City Pizza franchise with incredible growth potential! Located in a prime area with low rent under $4,500/month (including HST & TMI), this bustling business offers consistent weekly sales averaging $11,000. Inventory cost up to 35%. Increasing sales & consistent profits. Customers also coming from St George due to proximity. New Oven was purchased just a year ago. Steady Cash Flow: Monthly bulk orders from factories and schools keep the sales flowing, with room to expand further into more factory and school accounts. Close to Ferrero Canada, Hersheys Distribution & many other businesses & residences. 5 public & 3 Catholic schools around this location. Popular Brand & Supportive Franchisor: Become part of a well-established, loved brand with ongoing support from the franchisor. High-Margin Daily Sales: Slices fly off the shelves daily, making it easy to see a solid return on investment. Fixed Monthly Fees: No surprises or hidden costs-just straightforward, predictable fees. Royalty & marketing fee to franchisor are fixed per month instead of percentage. This is a turnkey opportunity for a savvy entrepreneur looking to step into a busy, profitable operation with endless potential. Don't miss out on this golden opportunity to own a high-traffic, recession-resistant business. Please Do Not Go Direct. Do Not Approach Staff. (id:63008)
537 Millstream Drive
Waterloo, Ontario
Carriage Crossing dream home! Prestigious neighborhoods, oversized corner lot w/ easy access to the park & walking trails, this stunning, custom-built luxury home is loaded w/ upgrades & designer finishes throughout. Offering over 4,500+ SF of beautifully finished living space & featuring 4+1 bdrms, & 4+1 baths, this home is truly one-of-a-kind. Main floor hrdwd & porcelain tile, designer lighting, pot lights, crown moulding & custom window treatments. Kitchen, is complete w/ large central island, premium appliances, quartz counters, & a generous breakfast area w/ walkout to the deck & backyard. A main-floor office with future potential to convert to a bedroom. Upstairs, the luxurious primary suite features custom millwork, two over-sized walk-in closets/dressing room w/ built-ins, & a spa-like ensuite w/ soaker tub, double vanity, & glass shower, another bedroom w/ 3pce ensuite, and 2 other bedrooms with a 5-pce Jack and Jill bath. The finished basement features a spacious rec rm, 1 bedroom w/ 3-pce bathroom. Covered deck, fenced back yard. Close to top-rated schools, area workplaces, universities, RIM Park, Grey Silo Golf Club, Walter Bean Trail, Farmers Market, & all popular amenities. Quick HWY access. You will fall in love w/ this spectacular home! (id:63008)
206 King Street W
Hamilton, Ontario
Prime ground-floor hospitality/retail opportunity at the brand new Radio Arts Condos in the heart of Downtown Hamilton! This exceptional space, available for lease or sale, boasts prominent King Street West frontage with large windows, ensuring maximum visibility and a built-in customer base from the 122 residential suites above. Sidewalk level access makes for easy walk-in traffic. Soaring 16' ceilings and abundant natural light create an inviting atmosphere, while convenient access via King/Caroline and the future LRT line enhance accessibility. This commercial space is ideal for coffee shops, restaurants, or a variety of retail ventures seeking a thriving downtown location. Taxes not assessed yet. (id:63008)
206 King Street W
Hamilton, Ontario
Prime ground-floor hospitality/retail opportunity at the brand new Radio Arts Condos in the heart of Downtown Hamilton! This exceptional space, available for lease or sale, boasts prominent King Street West frontage with large windows, ensuring maximum visibility and a built-in customer base from the 122 residential suites above. Sidewalk level access makes for easy walk-in traffic. Soaring 16' ceilings and abundant natural light create an inviting atmosphere, while convenient access via King/Caroline and the future LRT line enhance accessibility. This commercial space is ideal for coffee shops, restaurants, or a variety of retail ventures seeking a thriving downtown location. Taxes not assessed yet (id:63008)
430 Albert Street
South Huron, Ontario
An incredible opportunity in Exeter! The property trifecta you don't want to miss - two stunning homes plus an insulated shop, all nestled on a spacious lot in the most desirable Heritage corner. Unit 1 is a beautifully restored Victorian home, featuring 3 bedrooms and 2.5 bathrooms. Unit 2 is the stunning Coach House - a 1005 sqft, open concept loft-style space, complete with its own gazebo garden, parking & laundry. Offering income potential for short or long term rentals or an ideal in-law suite for multi-generational living but with the convenience of separate homes. A short drive to the sunny shores of Lake Huron or all the amenities of London. The corner lot offers private parking for the two charming, urban farmhouse style homes, each with its own address. The main house welcomes you with a lovely gingerbread-style covered porch and features all the modern touches paired with original character throughout. The main floor features stunning primary with ensuite or great home office. The living space flows easily from the front living room through to the kitchen, featuring quartz counters, and into the dining room addition at the back of the home. The second floor offers 2 bedrooms and a spacious second-floor family bathroom with laundry, adding to the homes functionality. Step out your side door to the spacious deck, perfect for summer days and entertaining. The fully fenced yard and dog run are perfect for your furry family members. The Coach House was designed by Melabu Designs, meeting all code compliance & inspections, with dedicated utilities including a 200-amp service & an energy-efficient heat pump A/C. This legal ARU offers a generous layout that combines elegance & comfort. Additionally, the 606sqft. two-car garage has been recently insulated and finished to meet strict fire & sound standards - endless possibilities for this space. All together, this property forms a truly grand family compound! (id:63008)


