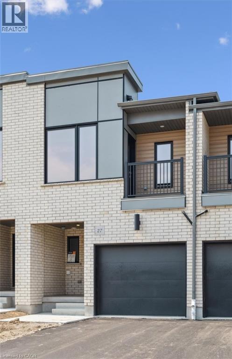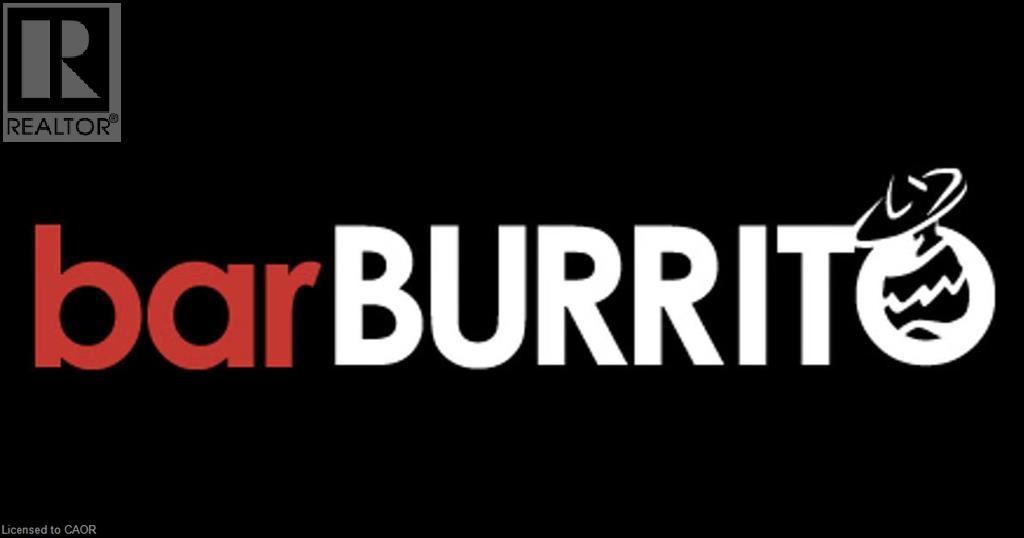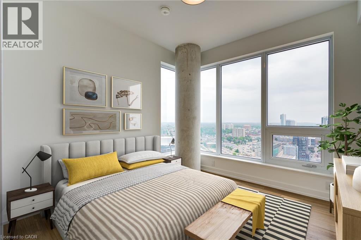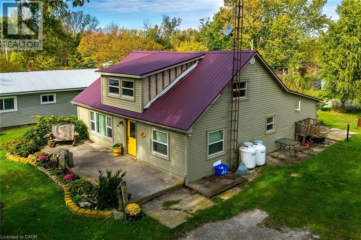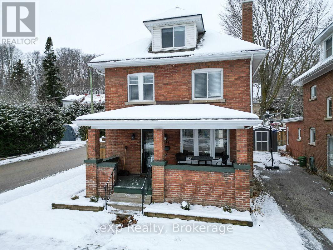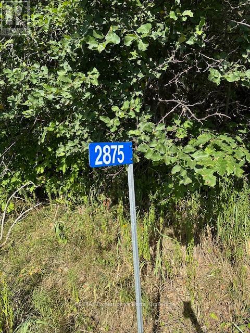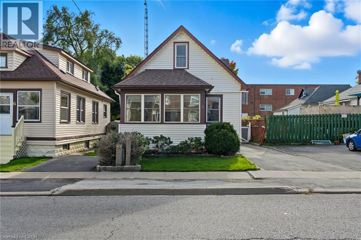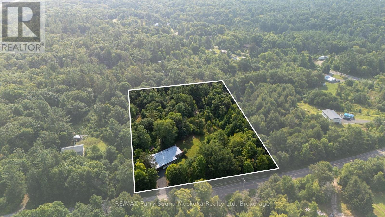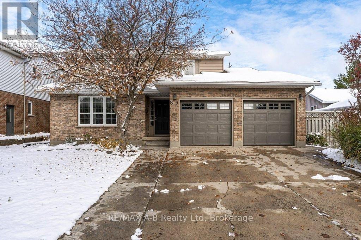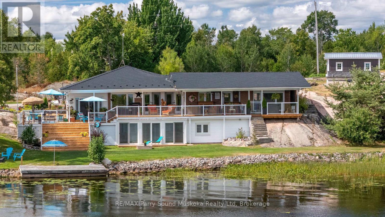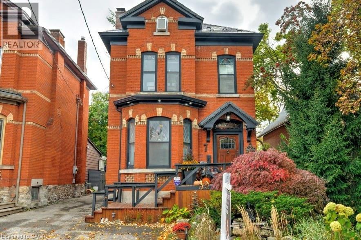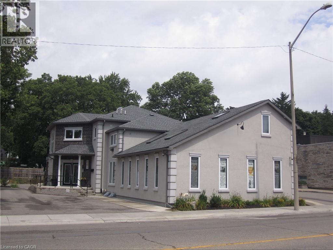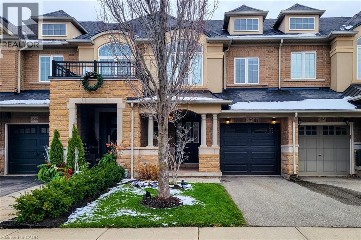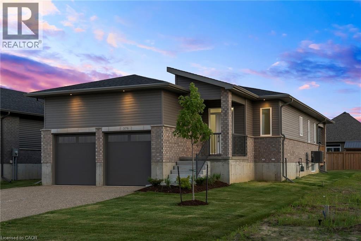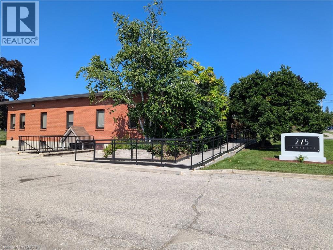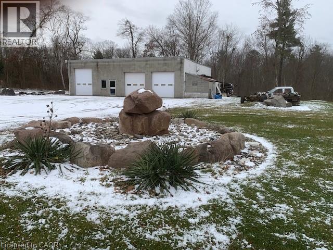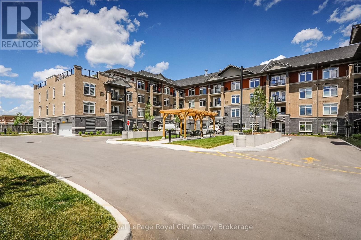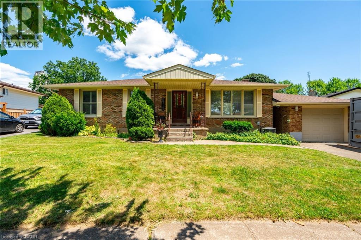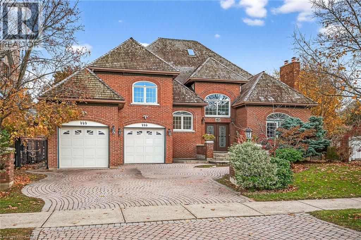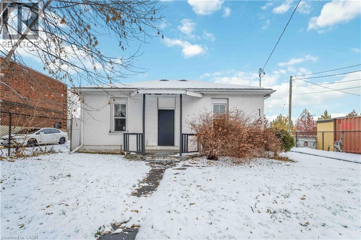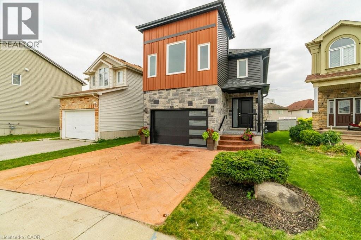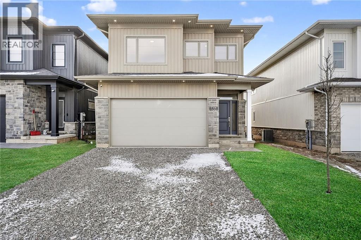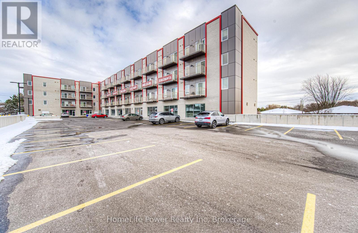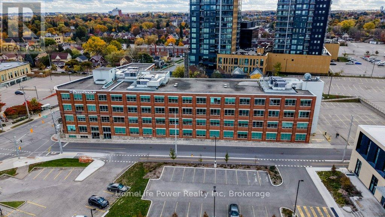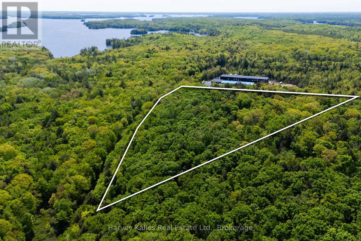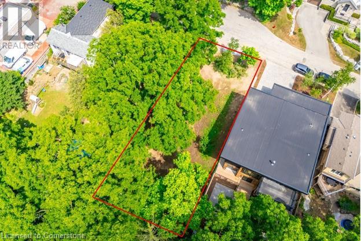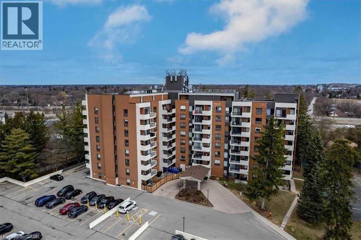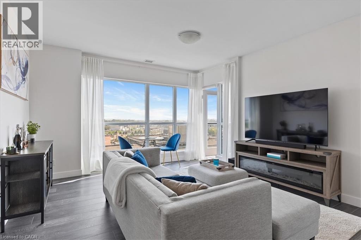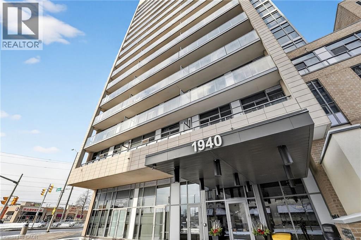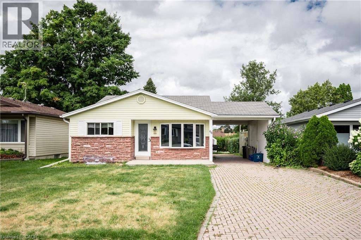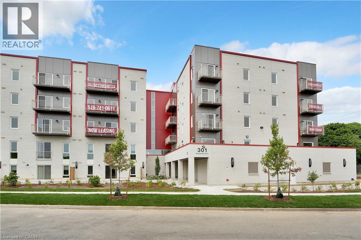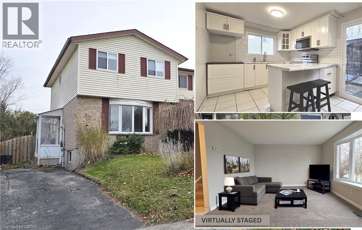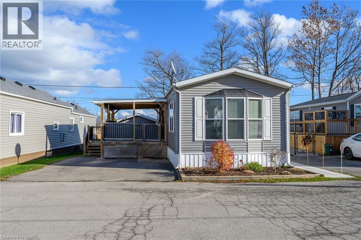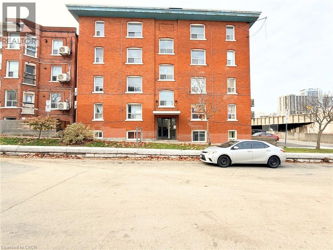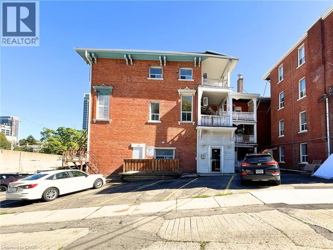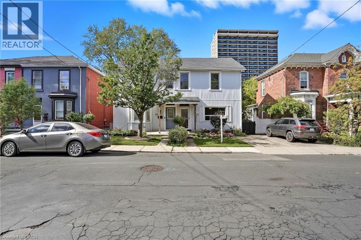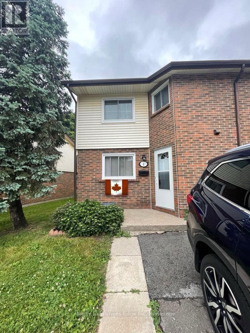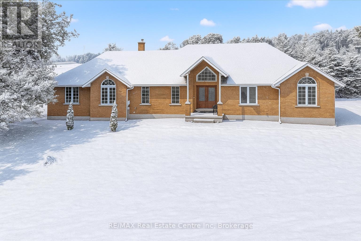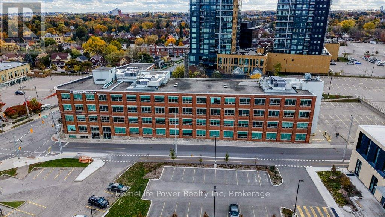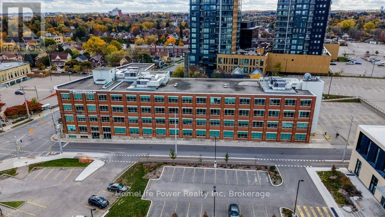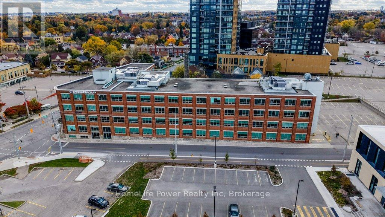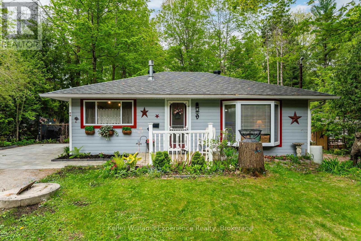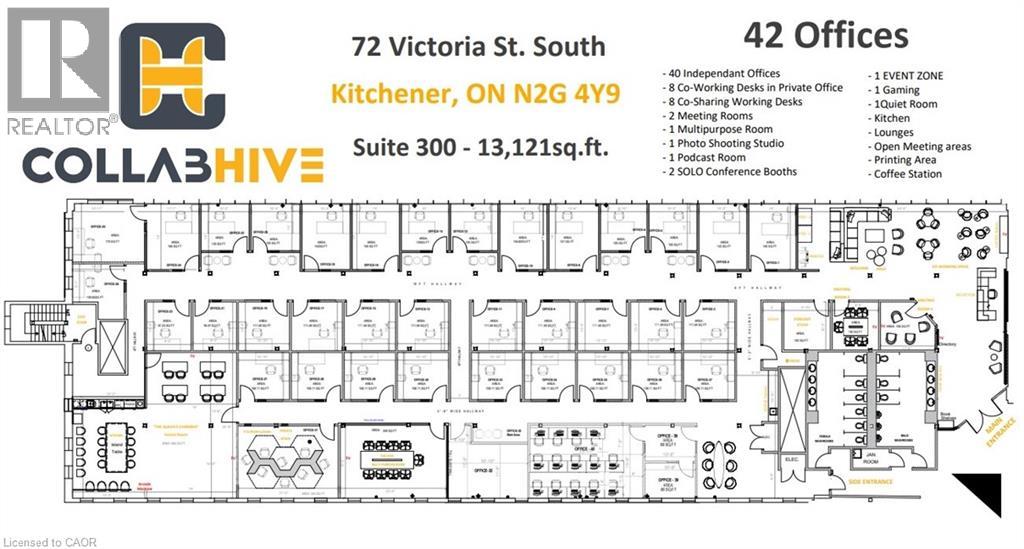27 Benninger Drive
Kitchener, Ontario
A wonderful new floorplan from award winning Activa Homes. A fresh modern exterior is the aspect from the front and a walk out basement is found in the rear. The main floor features a large kitchen and open floorplan. With a deck leading off the rear to enjoy those summer days and nights. The bedrooms are of a very good size with the Primary bedroom needing to be seen to be believed. The basement is large, again with the walkout capabilities. put your personal touch on it ! Book a showing today, you wont be disappointed ! (id:63008)
3429 Wonderland Road S Unit# 2
London, Ontario
BAR BURRITO Business in London, ON is For Sale. Located at the busy intersection of Wonderland Rd/Wharncliffe Rd S. Surrounded by Fully Residential Neighbourhood, Close to Schools, Highway, Offices, Banks, Major Big Box Store and Much More. Business with so much opportunity to grow the business even more. Monthly Sales: Approx: $30,000-$32,000, Rent: $5972/m including TMI & HST, Lease Term: Existing 4 Years + 5 years Option to renew, Royalty: 7% (id:63008)
15 Wellington Street S Unit# 2502
Kitchener, Ontario
CORNER UNIT WITH PANORAMIC VIEWS! Fully loaded with 20K+ of upgrades! This 2 BED, 2 BATH new condo (2023) includes 1 PARKING SPOT, and 1 LOCKER. Enjoy stunning unobstructed views and sunrises. The highly anticipated building has fantastic amenities including 24 hours concierge, a bowling alley, multiple lounge areas, a Peleton studio, gym, swim spa, dog washing station, landscaped outdoor terrace with BBQs, and so much more. Located in the vibrant Innovation District, a short walk to both Uptown Waterloo and Downtown Kitchener. Easy access to groceries, boutiques, coffee shops, restaurants, parks & recreational trails, as well as the Light Rail Tran (LRT), Go Train, and VIA Rail. INCLUDED IN RENT: Internet, AC & Heat. Don't miss the virtual tour! (id:63008)
46 Nature Line
Lowbanks, Ontario
Spacious home with 3+2 bedrooms and 2 full bathrooms, on a 100x100ft lot located in a Lakeside community just 10 minutes to Dunnville. This 1849 square foot home needs a little bit of love - but overall it offers an affordable place to raise a family - where peace and quiet is a daily occurence! Main floor offers large living room, two bedrooms (one of them is in an unfinished state), full bathroom, kitchen, utility room and a space at the back that was a hair salon. Upstairs offes 3 more bedrooms, and a large landing which would be a great family room area, plus a 3 piece bath. Outside the house is clad in vinyl siding, and a metal roof. Great front porch for relaxing and watching nothing go by. Detached garage plus cool treehouse for the kids. Services include propane gas, a cistern and a well, plus bonus full septic bed here. All windows are vinyl, and includes a forced air propane fired furnace. Property includes a right of way to Lake Erie for fun with the family! Located on a school bus route. Dunnville offers all amenities including hospital, schools, parks, churches, shopping and great resturants. Home is located on a private road - maintained by the local community. (id:63008)
1144 4th Avenue W
Owen Sound, Ontario
A beautifully maintained and thoughtfully renovated brick home, well situated within walking distance of Kelso Beach and the amenities of downtown Owen Sound. The attractive foyer, which features a lovely restored staircase, leads to the good-sized living and dining rooms. This family area is complete with fireplace, stunning floors, lots of natural light, and patio doors to the backyard. The sparkling new kitchen is bright and welcoming. Upstairs are three bedrooms and a new four piece bath. The finished attic makes a super primary bedroom, family room, hobby or office. In the basement is an easily accessed and clean laundry area, a two-piece bath, and lots of space for expanded living and storage. Set on the corner of a small cul-de-sac, this property includes a fully fenced private back yard and a detached garage. A super opportunity in a good neighbourhood! (id:63008)
2875 County Road 21 Road
Minden Hills, Ontario
Lovely 1.25 Acre building lot on County Road 21 ready for developing. Gravel Laneway is installed to a of couple cleared areas for development and septic. Shade trees, rock outcroppings are a start to the development. Septic test holes were previously done. Build between Minden and Haliburton on this county maintained road. (id:63008)
4 Manning Street
St. Catharines, Ontario
Welcome to 4 Manning Street — a small, cute, and cozy detached home that offers the charm of an apartment-sized space but with all the perks of a full home, including a backyard and no condo fees. Perfect for first-time buyers, downsizers, or commuters who want convenience without sacrificing the feeling of home. Tucked between Niagara Street and Vine Street, this 2-bedroom, 2-bath gem is just minutes from the QEW, making daily travel simple and stress-free. Inside, you’ll find a warm, welcoming main floor with an open kitchen and dining area—ideal for everyday living in a space that feels just right. Upstairs, two bright bedrooms bring in plenty of natural light and offer a peaceful place to unwind. The full basement gives you bonus storage or room to expand in the future. Outside, enjoy a fully fenced backyard—perfect for a small garden, a patio set, or a quiet spot to relax. A detached garage and private driveway add even more convenience. Cute, quaint, and move-in ready; this home is the perfect stepping stone into homeownership. Small in size but big on value, comfort, and potential! (id:63008)
28 Black Road
Seguin, Ontario
Vacant and ready for you to move in! Live the cottage country dream with this 3 bedroom raised bungalow home in the desired Township of Seguin, approximate 2 hours from the GTA. Over 3200 square feet combined main floor and unfinished basement. Suitable for a growing family with good living space, an unfinished basement for storage with walkout. Enclosed porch to enjoy the peace and quiet, surrounded by mother nature yet close to town and a short distance off the highway. Main floor laundry. Propane forced air. Drilled well. Attached garage for your vehicle, cottage country toys or workshop,. Plenty of yard space and property for kids and pets to play. All season activities in the area and from your doorstep. ATV, cross country skiing, snowmobiling, hiking. Nearby lakes to launch your boat for water activities, fishing and swimming. Short drive to the town of Parry Sound for schools, hospital, theatre of the arts and shopping. Looking to make a lifestyle change? This beautiful home in a tranquil setting will be sure to put you on that positive path. Click on the media arrow for the video. The Landlord is a licensed Realtor. Application must be filled out before viewing. Full Equifax report for all adult renters that will be occupying. 6 month or less option for rental. Property is also for sale. (id:63008)
86 Freeland Drive
Stratford, Ontario
A beautiful 4-bedroom, 2.5-bathroom family home has just become available in Stratford. This spacious, two-story home offers an open-concept layout enhanced by flowing hardwood floors and abundant natural light. The custom kitchen is a standout feature, equipped with high-end stainless steel appliances, granite countertops, convenient pull-outs, and a versatile breakfast bar/workspace. The main living space is anchored by a natural gas fireplace and built-in bookcases in the family room, creating a cozy family atmosphere.This home is perfect for entertaining. In the summer, you can enjoy the poured-concrete patio in the private backyard, which is surrounded by mature trees and includes a hot tub for relaxing downtime. Upstairs, the four bedrooms, one of which is a primary suite with ensuite bath, provide ample space for a growing family. The semi-finished basement offers additional bonus areas, including a soundproof room-perfect for a musician, cold cellar and plenty of dry storage. Located on a mature street, the property also features a two-car garage and parking for four vehicles.This is a must-see home. Please contact your REALTOR for a private viewing and start planning your next move in your new home today! (id:63008)
38 Fortin Drive
West Nipissing, Ontario
MOTIVATED SELLER! Welcome to 38 Fortin Dr....... This beautiful 4 bedroom 2 bathroom turnkey waterfront home is waiting for its new owner. Situated on the shores of Lake Nipissing on Aubin Bay, you are only 19 minute drive to the town of Sturgeon falls for all you amenities and daily needs, an 18 min drive to Lavigne and 52 min drive to North bay. On the property you will find meticulously cared for gardens and landscaping with your own private boat launch and a gentle slope down to your shoreline. The hard sand bottom and gentle access into the water is great for swimming, canoeing, kayaking, and being lake Nipissing, the fishing is a fisherman's paradise with tons of boating opportunities to explore and spend the day on the water. The property has a bunkie for family and guests, garage, small storage shed and a new greenhouse for green thumb enthusiasts. As you enter your home sit down and take a load off in your large sitting room that is currently being used as a full bar/ games room. Inside you will find a large kitchen and dining room combo with a gas range stove, granite counter tops and hardwood flooring throughout. Lots of new features, upgrades and improvements such as new septic (2022), new steel roof (2023)new Generac (2023), new decking (2025), new garden doors (2023), new sliding doors/ sunroom (2024), new entrance way/ bar (2022),new heat pump (2024), upgraded work shop to guest cabin/ garage, New green house (2023), electrical upgraded ( 2023). Downstairs in your walkout basement you will find a nice size living room, bedroom, 3 piece bathroom, large laundry room and a very generous 3 season sunroom for you to look out to your expansive view of the lake. This property is perfect for a large family or retirees looking to escape the city with a cottage feel lifestyle. Come take a look and get a taste of what true rural living can be all about with everything you need and want. (id:63008)
7 Homewood Avenue
Hamilton, Ontario
Tucked along a tree-lined street in Hamilton’s beloved Kirkendall neighbourhood, this stately legal duplex tells a story of character, versatility, & opportunity. Behind its charming façade lies over 2,500 square feet of living area, thoughtfully separated into three distinct suites that adapt as life does. On the main level, a self-contained one-bedroom apartment at the rear and a dedicated home office at the front create endless possibilities. The recently renovated apartment offers a private space for parents or a tenant who wants a true home feeling. The office provides the perfect setup for professionals seeking a separate, client-ready workspace – ideal for a therapist, doctor, hair stylist, or lawyer who wants the convenience of working from home without sacrificing privacy. On the upper levels, natural light pours in through skylights and stained-glass windows, highlighting 18-foot ceilings, historic woodwork, and a wrap-around covered balcony made with Trex decking – a peaceful escape in the middle of the city. With two bedrooms, a loft, and two full bathrooms upstairs, it’s a bright, welcoming home with timeless charm. Outside, the yard continues the character of the home with water features, a stained-glass art piece, and a restored church pew, creating a one-of-a-kind setting for entertaining or relaxing under the trees. Whether you’re hosting friends or enjoying a morning coffee surrounded by art and greenery, this backyard is made for connection and celebration. Behind the charm lies confidence in the updates – a metal roof (2019), all-new windows (2023), high-end appliances, and independent heating and cooling systems for each level, ensuring comfort and efficiency year-round. Set in one of Hamilton’s most sought-after neighbourhoods, steps to Locke Street’s cafés, boutiques, and parks, 7 Homewood Ave is more than a home – it’s a lifestyle, a workspace, and an investment in one of the city’s most vibrant communities. Don’t be TOO LATE*! *REG TM. RSA. (id:63008)
423 King Street E Unit# 1
Cambridge, Ontario
This modern, professional commercial building offers exceptional flexibility for a wide range of business uses. Custom built in 2009, it provides a well-designed layout with over 1,600 sq. ft. on the main floor, plus an additional 740+ sq. ft. on the second level, featuring three rooms and a second washroom. The current setup is a full-service, high-end salon, and the owner is open to leasing it as a fully equipped, turnkey salon if desired. However, the space can be easily adapted to suit many other business types. The building is adjacent to a city parking lot with free parking and surrounded by ample street parking, this property is positioned in a high-traffic downtown location within the rapidly growing Waterloo Region. Close to all major amenities, highways, transit, and an expanding residential community, it offers excellent visibility and convenience for virtually any professional or commercial use. (id:63008)
3362 Whilabout Terrace
Oakville, Ontario
Lakeside Living in Sought-After Lakeshore Woods – 1,624 Sq. Ft. of Open-Concept Elegance Discover the perfect blend of tranquility and convenience in this beautifully maintained 3-bedroom, 2.5-bathroom townhome, ideally situated just steps from the lake in the prestigious Lakeshore Woods community. Spanning 1,624 square feet, this home offers a layout designed for modern family life. The main floor impresses immediately with gleaming hardwood flooring throughout. Enter into a sun-filled, open-concept living and dining room that sets the tone for the home's airy feel. At the heart of the house, the chef’s kitchen features stainless steel appliances and a spacious breakfast nook with a walkout to the patio—perfect for easy indoor-outdoor entertaining. The kitchen flows seamlessly into the inviting family room, where you can unwind in front of the cozy gas fireplace. Location is everything! You are walking distance to great schools, parks, and essential amenities including Food Basics, medical centers, daycares, and commercial plazas. Commuters will love being just a 5-minute drive to the Appleby GO Station and having quick access to the QEW. Weekends are sorted with the Burloak Waterfront just a 2-minute drive away, and shopping at Longos and Home Depot nearby. Plus, look forward to the new Costco opening nearby in 2026! Don't miss this amazing home you and your family can cherish for years to come. Backyard photo virtually staged. (id:63008)
376 Hawthorne Street
Saugeen Shores, Ontario
Be the first to live in this brand-new Huron model bungalow by Walker Home Ltd, located in Summerside, one of Port Elgin's most desirable neighborhoods. Offering 1,600 sq. ft. This move-in ready home has been designed for both comfort and flexibility. The main floor features an open-concept kitchen with quartz countertops, Canadian-made cabinetry, and a standalone island with a sink, opening onto the dining and living areas perfect for everyday living or entertaining. Hardwood and tile flooring run through the main living spaces, while the bedrooms are carpeted for added comfort. The primary bedroom features an ensuite bath and walk-in closet . Additional highlights include a 2 car garage, a covered back deck great for entertaining, and a generously sized backyard on a 47 x 124 ft lot. The brick and siding exterior enhances the home's curb appeal. Ideally situated just minutes from Port Elgin's Main Beach on Lake Huron known for its sandy shoreline and world-class sunsets as well as scenic trails, schools, shopping, recreation, and Highway 21. (id:63008)
266 Wexford Avenue S
Hamilton, Ontario
Charming, character filled 1.5-storey home beautifully blended with modern upgrades. The updated kitchen and three renovated bathrooms, one on each level, provide comfort and convenience for the whole family. Featuring three inviting bedrooms, with hardwood floors and illuminated closets. The lower level offers updated in-law suite with its own separate entrance, complete with a bedroom, full kitchen, living room, and a 4-piece bath with laundry. Furnace and A/C replaced in 2019 along with many other updates, including electrical, plumbing. The basement has been damp proofed, including a sump pump, backup valve and spray foam insulation. Enjoy a fully fenced yard, detached garage with hydro panel (currently used as a man cave and workshop), plus an additional shed for extra storage. Situated in a great location close to amenities, transit, and schools. This home is the perfect blend of charm, functionality, and modern living. (id:63008)
275 Lawrence Avenue Unit# Lower
Kitchener, Ontario
Large open space approx. 2000 sq. ft. for rent - GROSS RENT All inclusive (Utilities, TMI, Internet) - perfect for a Place of Worship, community center, art classes, yoga studio, hobby space, educational workshops and classes, etc. Weekend and after hour uses are preferred. Includes its own kitchenette, 2 bathrooms, private entrance, and free parking. (id:63008)
2427 Pinegrove Road
Delhi, Ontario
GREAT BUSINESS OPPORTUNITY with this former established auto restoration business located near a major highway and on the edge of the town of Delhi. This 2600 Sq. Ft. building zoned commercial sits on a 1.58 acre lot and is divided into several separate work areas within the building structure. The front of the building has a large (30' x 28') work area with 2 (10' x 10) roll up doors, a second separate work area (23' x 15') with a (10' x 12') roll up door and a small office with a main walk-in door. The back half of the building provides a (17' X 6') paint mixing area, a large (26' x 16') spray paint room with extensive lighting and a (19' x 18') holding room with a (10' x 10') roll up door. Included is a 2 pc bathroom, natural gas forced air furnace and a 200 amp hydro service. Outside you will find a spacious side yard and a huge front parking area. This property can be your home for the ideal business venture, so don't hesitate to take advantage of this versatile space. (id:63008)
202 - 106 Bard Boulevard
Guelph, Ontario
Welcome to 106 Bard Blvd, Unit 202, a beautifully maintained 1-bedroom + den condo offering modern comfort in a prime South Guelph location. This bright, open-concept unit features a well-appointed kitchen with stainless steel appliances, a sleek backsplash, breakfast bar, and generous storage, all flowing effortlessly into the dining and living areas filled with natural light.The spacious bedroom includes a large window and cozy carpeting, while the versatile den is perfect for a home office or reading nook. A four-piece bathroom and private balcony for outdoor relaxation complete the suite. Residents enjoy access to fantastic amenities, including a fitness room and party room.Located close to parks, trails, shopping, and transit, this is low-maintenance living at its best! (id:63008)
5712 Sunnylea Crescent
Niagara Falls, Ontario
Welcome to 5712 Sunnylea Crescent — a charming, solid-brick bungalow offering peace and privacy in one of Niagara Falls’ most family-friendly crescents. Perfectly suited for families, individuals, or downsizers, this home combines comfortable living with low-maintenance convenience. Situated on an oversized pie-shaped lot with an impressive 60’ frontage and expanding to 100’ across the rear, the backyard provides ample room for play, relaxation, or future possibilities — all with the serene backdrop of an adjoining orchard greenspace. Inside, the efficient main floor layout offers 3 bright bedrooms, a full 4-piece bathroom, and a spacious open-concept living and dining area. The large, unfinished basement adds incredible potential, with abundant storage, a partially finished bathroom, and room to create additional living space tailored to your needs. Enjoy the benefits of a private attached garage, a generous driveway for extra parking, and quick access to top-rated schools, shopping, major transit routes, and all of Niagara Falls’ renowned attractions. This is the ideal blend of location, layout, and lifestyle. Don’t miss your opportunity! (id:63008)
5089 Forest Hill Drive
Mississauga, Ontario
A refined opportunity awaits! Here is your chance to call one of Mississauga's most coveted addresses home. Nestled on an oversized pie-shaped lot along scenic, tree-lined Forest Hill Drive, this solid brick 2 1/2-storey residence affords timeless charm in a neighbourhood that rarely sees homes come to market. With almost 5,100 sq ft of living space--encompassing five generous bedrooms, four-and-a-half baths, cathedral ceilings, and a family room with a fireplace--the canvas is vast and versatile. The principal suite features a sitting room and fireplace--a sanctuary ready to be re-imagined to your exacting taste. While the home requires full modernizing, the strong bones and expansive footprint mean you're investing in more than a renovation--you're investing in a lifestyle of a street where families stay for decades. Premium schools, lush surroundings, and nearby convenience to Erin Mills Town Centre, transit routes, hospitals and top-tier shopping round out the offering. Modernize to your vision. Live among prestige. (id:63008)
16 Murray Street W
Hamilton, Ontario
Renovated home available for lease in the heart of Hamilton's West Harbour neighbourhood! Walking distance to Harbour GO Station, Bayfront park and right around the corner from Hamilton's James St N! Offering a variety of Hamilton's best restaurants, bars, boutiques and home to Hamilton's monthly Artcrawl event. Includes parking for 2, and private front yard space. Snow and Grass maintenance covered by landlord. (id:63008)
79 Winding Meadow Court
Kitchener, Ontario
Better than new 4-bedroom, 3-bath home offering 2,300 sq. ft. of modern living in the sought-after Boardwalk area. Fully renovated with all-new construction, systems, and finishes, this home features high ceilings, large windows, premium LVP flooring, and upgraded lighting. The bright open-concept main level offers a custom kitchen with quartz counters, a full pantry wall, soft-close cabinetry, new LG/Bosch appliances, electric fireplaces, iron staircase railings and brand new zebra blinds. Upstairs, you'll find 4 generous bedrooms, including a stunning primary suite with two custom walk-in closets and a spa-inspired ensuite. A bonus feature is the separate entrance leading to an unfinished basement, giving you a blank canvas to design the perfect in-law suite or income generating unit. Add value and tailor it to your needs from day one. Major updates include new plumbing, 200-AMP service, R-20 spray foam insulation, energy-efficient windows, new stonework, exterior doors, a stained deck, garage door, and an epoxy-finished garage and porch. Move-in ready on a cozy cul-de-sac and minutes from shopping, top rated schools, parks, trails, and highways, this home delivers style, comfort, and convenience. (id:63008)
235 Pineland Court Unit# Upper
Waterloo, Ontario
**Upper Unit Only – Available from Jan 1st ** Step into this spacious upper unit at 235 Pineland Court, Waterloo, offering the perfect blend of comfort, style, and convenience! Featuring 4 generous bedrooms, 2.5 bathrooms, and parking for 3 vehicles (including 2 garage spaces and 1 driveway spot), this home is ideal for families or professionals seeking a bright and inviting living space. Enjoy a modern layout with ample natural light, well-appointed rooms, and a peaceful neighbourhood close to schools, parks, shopping, and transit. Tenants are responsible for 60% of utilities, making this a fantastic choice for those looking for quality living in a prime Waterloo location! (id:63008)
8868 Angie Drive
Niagara Falls, Ontario
Fully finished 4-bed, 3-bath home in the desirable Forestview Estates subdivision of Niagara Falls. Modern open-concept main floor with stylish kitchen, large island and bright living space with oversized windows. Upper level offers 4 spacious bedrooms including a master bedroom with walk-in closet and ensuite, plus second-floor laundry. Separate side entrance to the full unfinished basement provides excellent potential for an in-law suite or rental unit. Rough-ins in place and layout supports flexible future design. Family-friendly location surrounded by new homes, parks, schools and trails. Minutes to Costco, shopping, restaurants, the future South Niagara Hospital, QEW, golf and Niagara Falls attractions. Move-in ready with opportunity to add value by finishing the basement to your preference. (id:63008)
116 Grindstone Way
Hamilton, Ontario
Tucked away in one of Waterdown’s most desirable neighbourhoods, this executive Vanhoeve built home blends luxury with nature, backing onto a serene ravine. The professionally landscaped yard feels like a private oasis, showcasing a stamped-concrete patio with a custom gas fire pit, a rebuilt composite deck framed by a sleek glass railing, and peaceful, tree-lined views that invite you to unwind. The curb appeal is equally striking with refreshed stucco and a beautifully stamped-concrete driveway and walkway. Inside, the main floor master suite is nothing short of spectacular—anchored by a three-sided wall-hung gas fireplace and complemented by a spa-worthy ensuite featuring a soaker tub, walk-in shower, heated floors, and exquisite slab sliding doors. The living area impresses with vaulted ceilings and a floor-to-ceiling stone fireplace that draws your eye to the stunning ravine backdrop. A stylish dining room, private main-floor den, entertainer’s kitchen, and convenient laundry make main-level living effortless. Upstairs, the loft offers two inviting bedrooms and a gorgeous walk-through bathroom. The fully finished basement transforms into an entertainer’s haven with a custom bar by The Bar Shop, complete with a dishwasher, sink, bar fridge, and convection microwave. The mirror-TV adds a touch of magic, creating the perfect setting for game nights and gatherings. Every corner of this home showcases exceptional craftsmanship and thoughtful detail. Come see this marvelous home for yourself today...you will be glad you did! (id:63008)
Basement - 152 Goodwin Drive
Guelph, Ontario
Bright and spacious legal 2-bedroom basement apartment with private separate entrance, located in the highly desirable Westminster Woods neighborhood in the south end of Guelph. This well-maintained unit features hardwood flooring throughout, a 3-piece full bathroom with tub, large windows with an abundance of natural light, and a spacious living room perfect for relaxing or entertaining. Includes in-unit laundry and 1 parking space for added convenience. Functional layout ideal for comfortable living. Enjoy being minutes to grocery stores, banks, gym, dollar store, schools, and more. A fantastic opportunity for professionals, couples, or small families seeking comfort, convenience, and a prime location. Rent $2000+30/70 utilities split with the owner. (id:63008)
221 - 301 Westmount Road
Kitchener, Ontario
***ONE MONTH FREE RENT ON NEW LEASES SIGNED BY December 31st***Welcome to 301 Westmount Road W, Unit 316! A newly constructed, thoughtfully designed 1-bedroom, 1-bathroom apartment in the heart of Kitchener. Be the first to live in this 2024-built unit, featuring the Grand River layout with 560 sq. ft. of stylish, efficient living space. Highlights include: In-suite laundry | Brand new, never-used fridge, stove, microwave range hood, dishwasher | Private 56 sq. ft. balcony | Window coverings included | Underground parking available | covered visitor parking | Secure bike storage included. Prime Location: Steps to Iron Horse Trail and nearby greenspaces | Walk to coffee shops, casual dining, grocery stores, and medical services | Public transit just a short walk away | Close to hospitals, schools, shopping, and more. With two elevators and modern building conveniences, this unit combines comfort, style, and urban accessibility, all in one. Don't miss your chance to live in this new community. Book your showing today and take advantage of the 1-month FREE RENT incentive! (id:63008)
300 - 29 - 72 Victoria Street S
Kitchener, Ontario
CollabHive offers fully serviced and furnished offices with 24/7 access, designed to help you work, connect, and grow.Conveniently located in Kitchener's vibrant corporate district - just steps from Google and leading tech companies, and easily accessible from all major highways - whether you're a solopreneur, start-up, or a scaling company, CollabHive private offices and co-working spaces puts your business needs at the center of a very productive and creative environment.Enjoy ultra-high-speed internet, modern furnishings, and access to premium amenities including fully equipped meeting rooms, soundproof pods, and podcasting studios, and more. The inspiring CollabHive environment fosters productivity, networking, and collaboration within our dynamic member community. CollabHive offers flexible membership options with short- or long-term private offices and co-working spaces to any size of team. (id:63008)
4 - 1254 Barlochan Road
Muskoka Lakes, Ontario
Single family cherished since the 1800's, this 82 acre lakefront landbank holding in the Barlochan corridor of Lk. Muskoka between Hudson's Point & Hemlock Point is available to be sold for the very 1st time in its history. ~180 feet (more or less) along the present water's edge with idyllic rippled sandy bottom cove, southern exposure, and a gently sloping 2.5 acre lakefront lot prime for redevelopment. The 80 acre backlands afford the rare and exciting chance to enjoy nature hikes, create recreational trails, or merely for privacy and conservation purposes. With its ease of access, and ideal location just off shore to numerous Beaumaris area islands, it would alternatively make a perfect jump-off spot, with drive to the shore potential and being under 2 hours to Toronto. The possibilities are seemingly endless. A very quaint, rustic, ~264 sq. ft. 2 bedroom water's edge cabin with stove & separate ~192 sq. ft. 2 room sleeping cabin with screened porch, are enjoyable "as is". However, these lands lend themselves to redevelopment, with granite outcroppings, towering pines, gentle contours, and a mixture of both rocky and sandy bottom shallower water shoreline with south exp. & a long view to the SE. High end properties in the neighbourhood. "The little house on the big block". Being marketed & sold in "as is" condition. (id:63008)
Con 1 Pt Lot 12 Barlochan Road
Muskoka Lakes, Ontario
Wonderfully private maturely wooded vacant 13.28-acre lot in the popular Walker's Point area along the municipally maintained and ever scenic 'Barlochan Road', less than a thousand yards to nearby public Lake Muskoka beach. 1,133 feet of road frontage, with multiple potential building sites, both flat level areas and gently sloping contours, opportune for various designs including a lower level walkout. Walking distance to the Walker's Point community centre, and not far from the famous "Hardy Lake Provincial Park" hiking trails. In the heart of Muskoka, this is a fantastic opportunity to acquire untouched lands ~ a "build your dream home" chance, with location and privacy of the finest calibre. RU2 (Rural Residential) zoning, and possible severance potential - Buyer to conduct their own due diligence. (id:63008)
98 Alma Street
Dundas, Ontario
Rare opportunity to own this beautiful turn-key residential building lot in the core of Dundas. The lot is elevated & south facing at the base of the escarpment and is 55.11 ft x 131.60 ft in size. Located in a mature, high-value family friendly neighbourhood at the end of a cul-de-sac within easy walking distance to both downtown Dundas and escarpment trails. The property is surrounded by mature trees & sloped with south facing exposure to a treed ravine area and views over rooftops, suitable for a walkout basement. The previous existing home was removed in 2022, and the lot has been graded and is fully serviced and ready-to-build: existing sewer, water & gas laterals; exempted from Development Charges; 2020 survey available. Note: adjacent ‘sister’ lot at 96 Alma St has a high-end custom, architecturally designed home completed in 2025. (id:63008)
260 Sheldon Avenue Unit# 609
Kitchener, Ontario
Welcome to 260 Sheldon Avenue North — a bright and spacious 1-bedroom condo offering an ideal blend of comfort, convenience, and lifestyle. The suite features a large OPEN CONCEPT living and dining area with hardwood floors, an updated kitchen with rich cabinetry, stainless steel appliances, and granite countertops. The bedroom is generously sized with a huge closet, while the expansive balcony invites you to relax and enjoy city views. The unit also features an INSUITE STORAGE ROOM. The unit includes 1 parking spot in the COVERED GARAGE, but a 2nd spot can be rented through the property management company. The building offers exceptional amenities — including an indoor pool, exercise room, games room, party room, guest suite, and outdoor tennis/pickleball courts — all designed to enhance your everyday living. Perfectly situated just minutes from Downtown Kitchener, you’re close to the Kitchener Market, Centre in the Square, and the Auditorium for concerts, games, and live events. Highway access is quick and easy, making this an excellent choice for commuters or anyone seeking an active urban lifestyle. Whether you’re downsizing, investing, or simply seeking low-maintenance living close to everything, this is a place you’ll be proud to call home. (id:63008)
1 Victoria Street S Unit# 1113
Kitchener, Ontario
Luxury living in the heart of Kitchener’s Innovation District in a bright and modern 2 bedroom condo. This corner unit has NE exposure and fantastic views from the floor-to-ceiling windows and private balcony. The modern and open-concept design is both stylish and flexible, allowing the space to be adjusted to fit your needs. The contemporary kitchen is equipped with quartz countertops, bar seating, stainless steel appliances (dishwasher 2024) and RO system (2024). Enjoy an ample primary bedroom with his and hers closets, a generous bathroom with double vanities, in-suite laundry and a foyer with storage. This condo includes one underground parking space (additional spaces available for rent), a secure storage locker and visitor parking. The condo fee includes most of your utilities as well as subsidized internet. Residents enjoy access to premium amenities including a fitness centre, theatre/media room, party lounge, and rooftop terrace lounge. Located in the heart of Downtown Kitchener, you're just steps away from Google headquarters, the Kitchener GO Station with 7-day service to Toronto, VIA Rail and public transit. You are also walking distance to the University Of Waterloo School of Pharmacy and the Health Sciences Campus, making this a prime spot for professionals and students. This is a highly walkable location surrounded by restaurants, cafes, green spaces, and nightlife. This is a fantastic opportunity for professionals, investors or students looking to enjoy a turnkey lifestyle and live in a vibrant and connected community. (id:63008)
1940 Ironstone Drive Unit# 1006
Burlington, Ontario
Welcome to unit 1006 on 1940 Ironstone drive! Beautiful condominium located in one of the most desirable areas of Burlington! This condo features a 1 bedroom + den with abundant storage. Kitchen has granite countertops, modern cabinets with a gorgeous 3/4.4 ft island all with warm tones that gives a homey and cozy feeling. Open concept kitchen, dining and living space with large windows that bring in ample of light! You also get 2 bathrooms (1 Full + half) and an in-suite laundry for lavish convenience. A balcony with breathtaking views of the city and clear views for holiday fireworks! Also included 1 Locker and 1 parking space in the underground garage. Parking space is the closest to elevator and is extra spacious, great for accessibility. Inclusions with your fees, you can enjoy a nice workout with full use of the gym, yoga room or cardio room. On the lovely rooftop patio you can fire up the BBQ to have a cookout or cozy up to the fireplace during the cooler nights. You have the option to rent out the huge party room for up to 60 guests, great for birthdays, events or family get togethers. Security officers, a concierge and many security features throughout the building that will make you feel safe and stress free in your home. Minutes to the QEW, 407 and go station. Walking distance to shopping, restaurants, amenities, etc. Move in ready! Don't miss the chance! (id:63008)
66 Belwood Crescent
Kitchener, Ontario
Welcome to this Legal Duplex, located on a quiet crescent, just minutes away from Fairview Mall, shopping plazas, schools, restaurants, parks, trails, LRT transit, Highway 8 and Highway 401. This house offers two self-contained units, each with its own kitchen and laundry, making it an ideal opportunity for investors or multi-generational families. The upper-level unit features 3 bedrooms and 1 bathroom, a spacious living room with abundant pot lights, and large windows that fill the space with natural light. The kitchen is generously sized, while the upgraded bathroom includes a modern walk-in shower with a stylish frameless glass enclosure. The lower-level unit comes with 2 bedrooms and 1 bathroom, accessible through a separate entrance via the garage. The lower unit is currently rented to reliable tenants at $1943.66/month plus utilities, providing steady rental income and always pay on time. The entire home is carpet-free for easy maintenance. (id:63008)
301 Westmount Road W Unit# 221
Kitchener, Ontario
***ONE MONTH FREE RENT ON NEW LEASES SIGNED BY December 31st***Welcome to 301 Westmount Road W, Unit 316! A newly constructed, thoughtfully designed 1-bedroom, 1-bathroom apartment in the heart of Kitchener. Be the first to live in this 2024-built unit, featuring the Grand River layout with 560 sq. ft. of stylish, efficient living space. Highlights include: In-suite laundry | Brand new, never-used fridge, stove, microwave range hood, dishwasher | Private 56 sq. ft. balcony | Window coverings included | Underground parking available | covered visitor parking | Secure bike storage included. Prime Location: Steps to Iron Horse Trail and nearby greenspaces | Walk to coffee shops, casual dining, grocery stores, and medical services | Public transit just a short walk away | Close to hospitals, schools, shopping, and more. With two elevators and modern building conveniences, this unit combines comfort, style, and urban accessibility, all in one. Don't miss your chance to live in this new community. Book your showing today and take advantage of the 1-month FREE RENT incentive! (id:63008)
29 Folkstone Crescent
Kitchener, Ontario
Beautiful 3-bedroom semi-detached home FOR LEASE in the highly sought-after Country Hills neighbourhood of Kitchener! Available for immediate occupancy, this well-maintained property offers excellent living space at $2,650/month + utilities. The updated kitchen features stainless steel appliances including a fridge, stove, (white) dishwasher, and built-in microwave. The bright front living area provides plenty of room for both a living and dining space. Upstairs, you’ll find three comfortable bedrooms and a modernized full bathroom. The finished basement adds even more versatility with a spacious rec room and a 3-piece bathroom with a shower. Step outside to enjoy a deep, fully fenced backyard with a deck - perfect for relaxing or entertaining. Additional highlights include central A/C, in-unit washer & dryer, water softener, and parking for two vehicles. Ideally located close to parks, schools, shopping, and public transit. A fantastic rental opportunity - book your showing today! This is a Smoke-Free property. Credit Report and Proof of Employment will be required along with the Tenant Application. (id:63008)
4413 Timothy Lane
Beamsville, Ontario
Welcome to 4413 Timothy Lane, nestled in the charming Golden Horseshoe Estates community. This beautifully maintained 2010 two-bedroom, two-bath home offers a bright open-concept living room with large windows that fill the space with natural light. The layout is spacious and inviting, featuring a comfortable second bedroom and a primary bedroom with its own ensuite bathroom. The home backs onto peaceful farmland, offering a private backyard and a quiet, serene setting in Golden Horseshoe Acres. Additional highlights include an asphalt double driveway, a large deck perfect for morning coffee or evening relaxation, and a generous storage shed. Ideally located just minutes from the QEW, local wineries, restaurants, and scenic rural surroundings—only 1 hour to Toronto and 30 minutes to Niagara Falls and the U . S . border. This home delivers the perfect blend of small-town charm with convenient access to city amenities. Perfect for retirees, singles, or anyone looking for a warm and affordable starter home. A lovely place you'll be proud to call home. (id:63008)
120 Charles Street Unit# 5
Hamilton, Ontario
Bright 2 bed 1 bath apartment for lease in a well kept building near downtown Hamilton. Unit 5 at 120 Charles St. offers 495 sq ft of efficient living space in a quiet 10 unit building where you share your floor with only one other apartment. This setup provides an extra level of privacy while still being close to everything the city has to offer. Inside you will find a comfortable living area two bedrooms a functional kitchen with a stainless steel fridge and stove and a clean 4 piece bathroom. The unit is equipped with ductless heating and cooling for year round comfort and includes private in suite laundry for added convenience. Located just minutes from transit St. Joseph’s Hospital parks restaurants shops and Hamilton’s downtown core this is an excellent choice for tenants looking for a clean well maintained rental in a central walkable neighbourhood. A great option for anyone seeking a simple move in ready 2 bedroom apartment in the heart of Hamilton. (id:63008)
117 Park Street S Unit# 6
Hamilton, Ontario
Top floor 2 bed 1 bath apartment with private in suite laundry now available at 117 Park St. S. in Hamilton. This bright upper level unit sits in a quiet character building with only seven total apartments offering a peaceful living experience with just one attached neighbour. Inside you will find a comfortable living area two well sized bedrooms and a kitchen equipped with a stainless steel fridge and stove. Two ductless heating and cooling units provide year round comfort. Laundry is located directly inside the unit for added convenience. Free street parking is available in the area. This walkable location puts you close to transit parks shops restaurants and the amenities of downtown Hamilton making day to day living smooth and accessible. A cozy clean and well maintained rental in a small building with great access to everything the city has to offer. (id:63008)
22 Liberty Street
Hamilton, Ontario
Welcome to this charming 3-bedroom, 1.5-bath semi-detached home in Hamilton's prestigious Corktown neighborhood. Blending historic character with an artistic sophisticated feel, this home features bright and airy living space with functionality. Enjoy a walkable lifestyle just steps from vibrant cafes, galleries, parks, and transit. This home features Trillium award winning gardens on an oversized deep lot. Perfect for those seeking a blend of urban convenience and old world charm. (id:63008)
4 - 5982 Dunn Street
Niagara Falls, Ontario
Welcome Home To 5982 Dunn St. Unit 4. This Beautiful End Unit Two Story, 3 Bed, 2.5 Bath Features Updated Kitchen, Updated Bathrooms, Updated Flooring, Newer Rear Patio Sliding Door, Newer Kitchen Window, Spacious Sunken Living Room, Finished Basement, Fenced Rear Yard With Patio. Newer A/C And Furnace. Experience Niagara Falls Living In This Prime Location. Located In A Quiet Family Friendly Neighbourhood Steps From The Falls. This Is A Perfect Spot For The First Time Home Buyer, Investor Or Someone Looking For A Maintenance Free Home. Plenty Of Nearby Amenities Such As Schools, Grocery Stores And Public Transportation. Don't Delay, Call You Realtor For A Private Viewing Today. Now Offering 3% Coop Comm For A firm Offer By December 30! (id:63008)
5044 Whitelaw Road
Guelph/eramosa, Ontario
Discover perfect blend of country serenity & city convenience at 5044 Whitelaw Rd! Charming 3+3 bdrm custom-built Deterco brick bungalow on 1.26 acres W/long tree-lined driveway guiding you to a home perfect for large or multi-generational families. Step through dbl front doors into grand foyer W/soaring ceilings, elegant lighting & dbl closet. Expansive eat-in kitchen W/newer S/S appliances, abundant cabinetry, breakfast bar seating & seamless flow into dining area W/vaulted ceilings & wall-to-wall windows offering countryside views. Living room W/hardwood, wood beam accent & natural light streaming through oversized windows. Primary bdrm W/hardwood, multiple windows & 4pc ensuite. 2 add'l bdrms share 4pc bath while main-floor laundry & 2pc bath add everyday convenience. Finished bsmt (2017) expands living space W/3 more bdrms, modern 4pc bath, rec room & sauna W/sep entrance, making it ideal for multi-generational living or potential to convert into an income suite! Outside enjoy a fenced (2021) above-ground 24ft pool surrounded by expansive decking overlooking open fields. Add'l 10 X 16ft deck for BBQs and dining & (2020) concrete exposed stone patio & walkway. Ample parking W/extra-deep 21 X 24ft garage W/sep entrance to bsmt & owned 18 X 160ft laneway. Parking in front of shed is rented for $355/mth for add'l income. Upgrades: rangehood 2025, floors in kitchen, living & dining refinished 2025, dining & foyer chandeliers 2025, septic cleaned 2024, kitchen sink & faucet 2023, kitchen lighting 2022, water softener 2022, water filtration 2022, dishwasher 2021, front door, sliding door, master window, office window 2020, AC 2019, rest of appliances 2017, add'l electrical panel 2017, roof 2016. Home offers VanEE air exchanger & fully covered well protected against the elements. Less than 5-min to Costco, West End Rec Centre, restaurants & more. 10-min to downtown, 15-min to Cambridge & quick 401 access. Perfect blend of country living W/every amenity close at hand! (id:63008)
300 - 6 - 72 Victoria Street S
Kitchener, Ontario
CollabHive offers fully serviced and furnished offices with 24/7 access, designed to help you work, connect, and grow.Conveniently located in Kitchener's vibrant corporate district - just steps from Google and leading tech companies, and easily accessible from all major highways - whether you're a solopreneur, start-up, or a scaling company, CollabHive private offices and co-working spaces puts your business needs at the center of a very productive and creative environment.Enjoy ultra-high-speed internet, modern furnishings, and access to premium amenities including fully equipped meeting rooms, soundproof pods, and podcasting studios, and more. The inspiring CollabHive environment fosters productivity, networking, and collaboration within our dynamic member community. CollabHive offers flexible membership options with short- or long-term private offices and co-working spaces to any size of team. (id:63008)
300 - 11 - 72 Victoria Street S
Kitchener, Ontario
CollabHive offers fully serviced and furnished offices with 24/7 access, designed to help you work, connect, and grow.Conveniently located in Kitchener's vibrant corporate district - just steps from Google and leading tech companies, and easily accessible from all major highways - whether you're a solopreneur, start-up, or a scaling company, CollabHive private offices and co-working spaces puts your business needs at the center of a very productive and creative environment.Enjoy ultra-high-speed internet, modern furnishings, and access to premium amenities including fully equipped meeting rooms, soundproof pods, and podcasting studios, and more. The inspiring CollabHive environment fosters productivity, networking, and collaboration within our dynamic member community. CollabHive offers flexible membership options with short- or long-term private offices and co-working spaces to any size of team. (id:63008)
300 - 1 - 72 Victoria Street S
Kitchener, Ontario
CollabHive offers fully serviced and furnished offices with 24/7 access, designed to help you work, connect, and grow.Conveniently located in Kitchener's vibrant corporate district - just steps from Google and leading tech companies, and easily accessible from all major highways - whether you're a solopreneur, start-up, or a scaling company, CollabHive private offices and co-working spaces puts your business needs at the center of a very productive and creative environment.Enjoy ultra-high-speed internet, modern furnishings, and access to premium amenities including fully equipped meeting rooms, soundproof pods, and podcasting studios, and more. The inspiring CollabHive environment fosters productivity, networking, and collaboration within our dynamic member community. CollabHive offers flexible membership options with short- or long-term private offices and co-working spaces to any size of team. (id:63008)
9 Harras Avenue
Tiny, Ontario
Beautifully decorated and fully furnished 2-bedroom, 1-bath bungalow available for full-time rental in picturesque Tiny Township, just a short walk to Cawaja Beach. This charming home features hardwood floors, a gas fireplace, a full kitchen, and a 4-piece bath with a convenient 2-in-1 washer/dryer. Enjoy year-round comfort with a heat pump providing both heat and A/C. Set on a large, landscaped lot with gardens, a private driveway, deck space, BBQ area, and additional storage available in the shed perfect for outdoor living and convenience. All appliances and furnishings are included for tenant use. Summer ground maintenance is handled by the landlord; tenant is responsible for snow removal. Non-smokers only, please. Ideal for those seeking a comfortable, move-in-ready rental close to the beach in a peaceful community (id:63008)
72 Victoria Street S Unit# 29
Kitchener, Ontario
CollabHive offers fully serviced and furnished offices with 24/7 access, designed to help you work, connect, and grow. Conveniently located in Kitchener’s vibrant corporate district — just steps from Google and leading tech companies, and easily accessible from all major highways — whether you’re a solopreneur, start-up, or a scaling company, CollabHive private offices and co-working spaces puts your business needs at the center of a very productive and creative environment. Enjoy ultra-high-speed internet, modern furnishings, and access to premium amenities including fully equipped meeting rooms, soundproof pods, and podcasting studios, and more. The inspiring CollabHive environment fosters productivity, networking, and collaboration within our dynamic member community. CollabHive offers flexible membership options with short- or long-term private offices and co-working spaces to any size of team. (id:63008)

