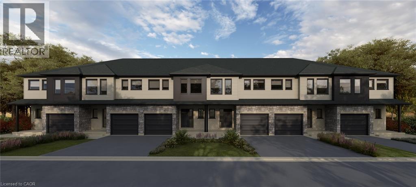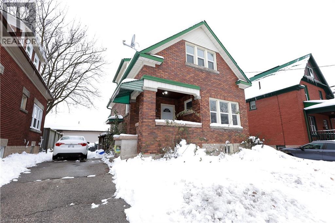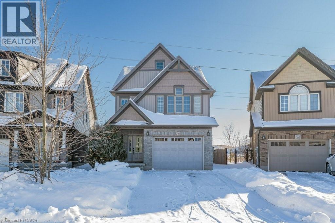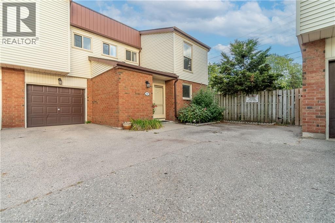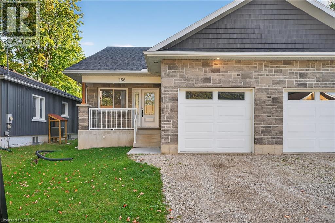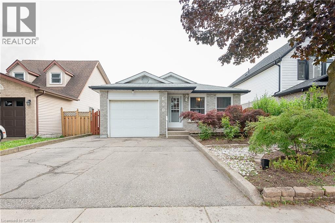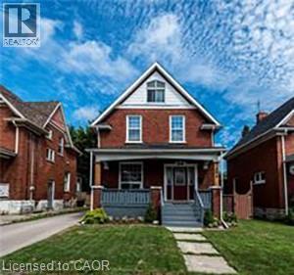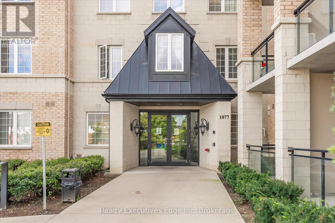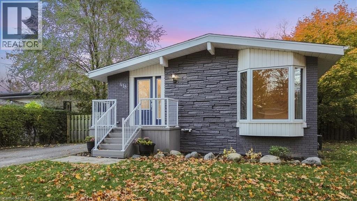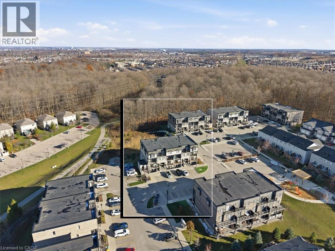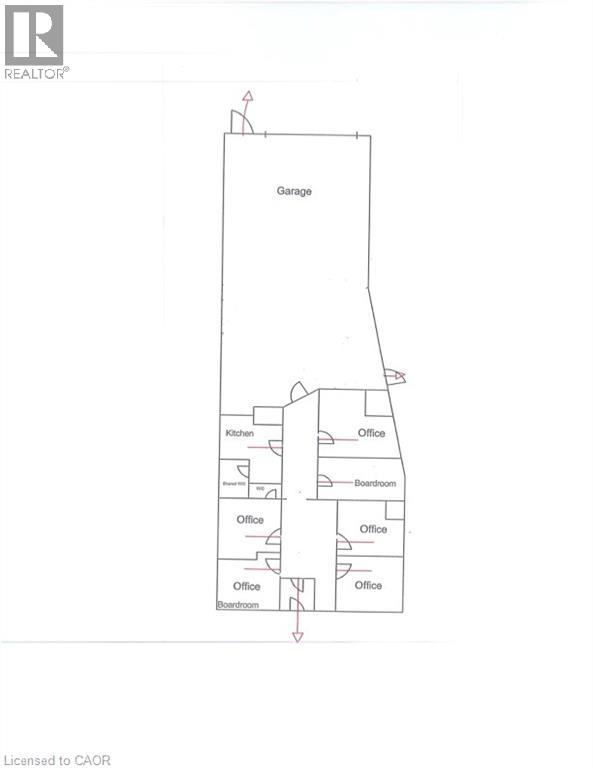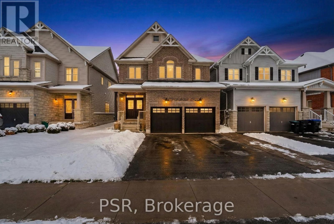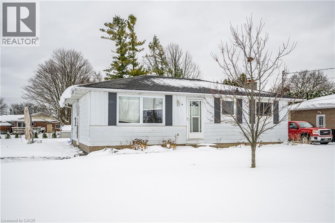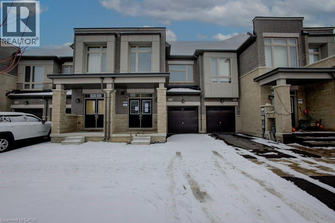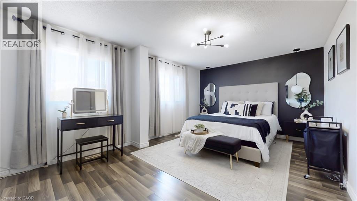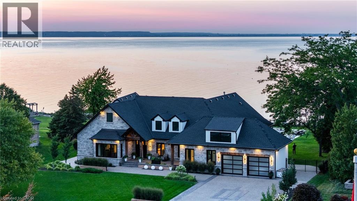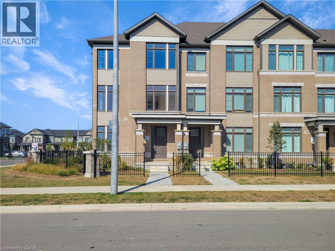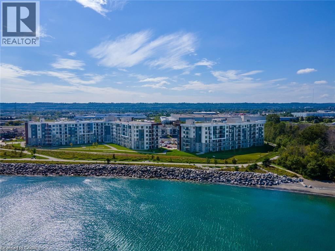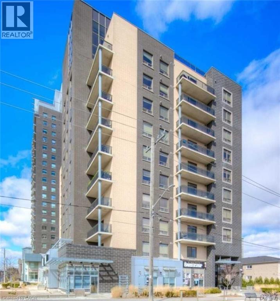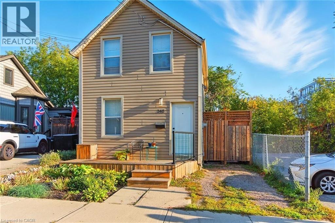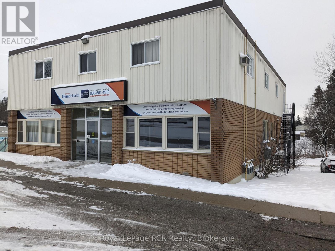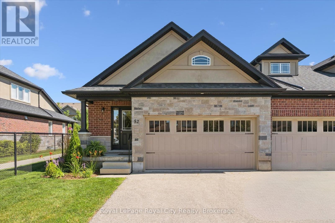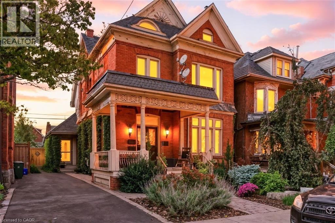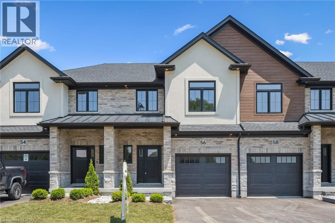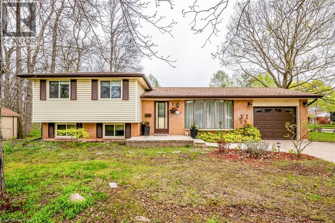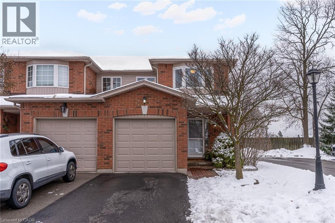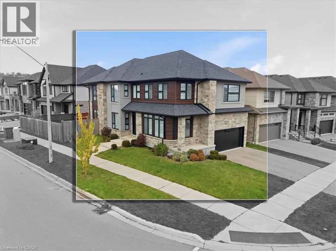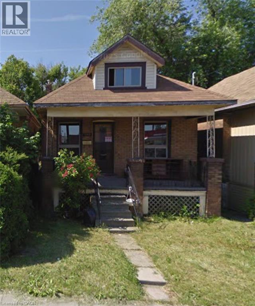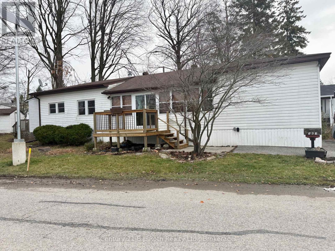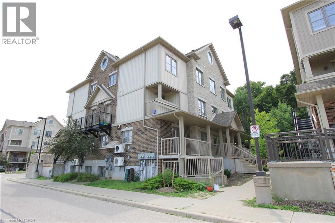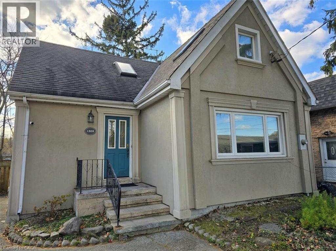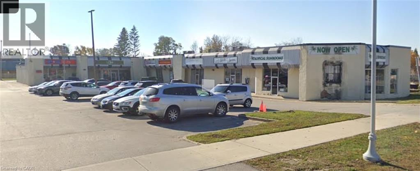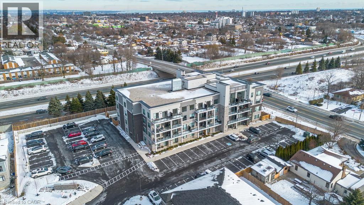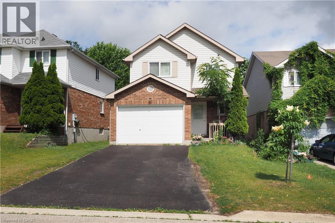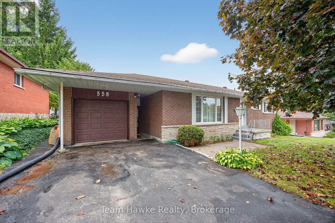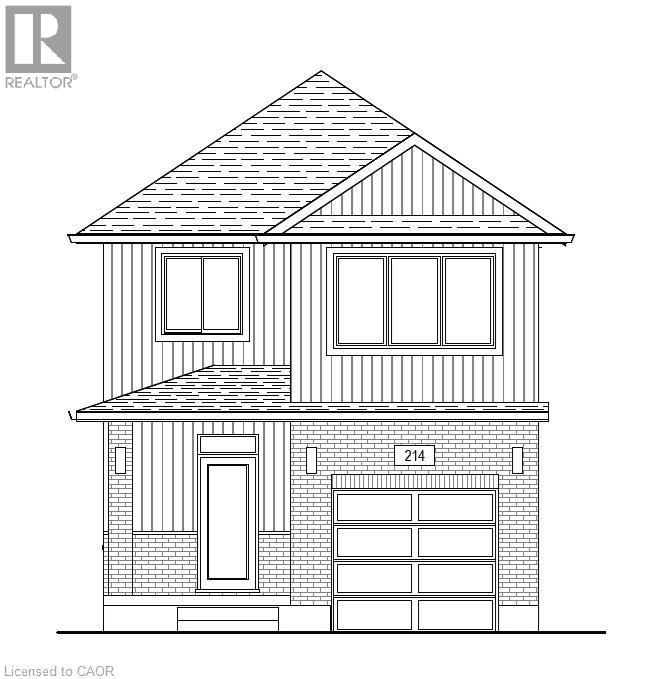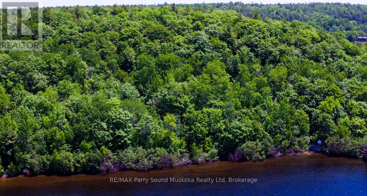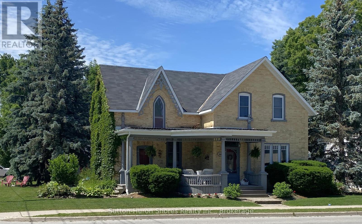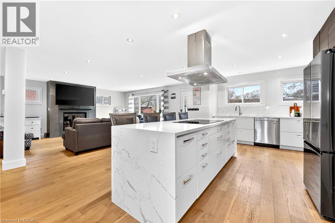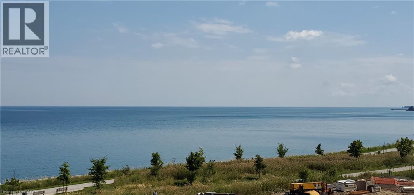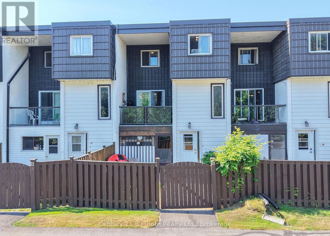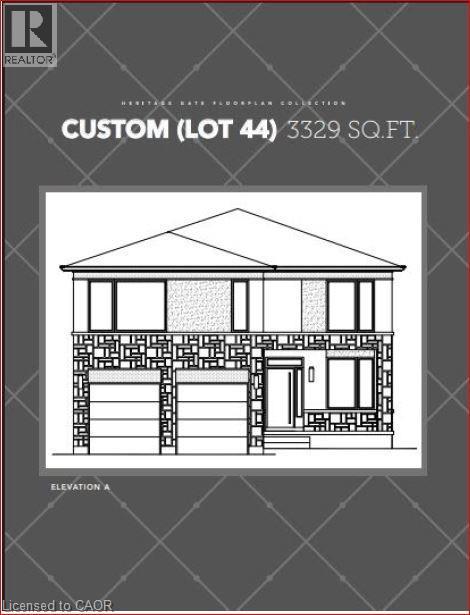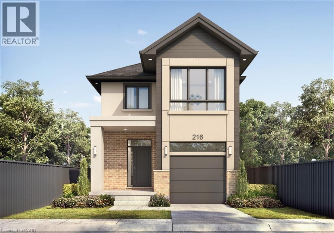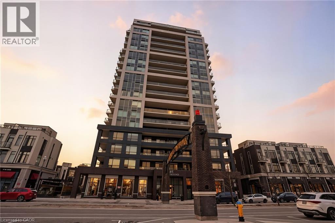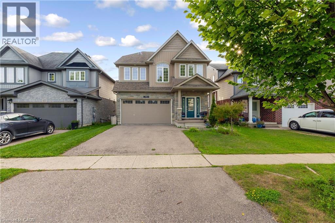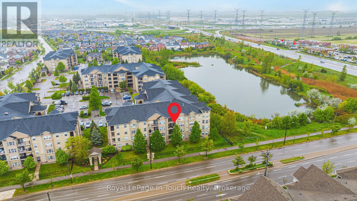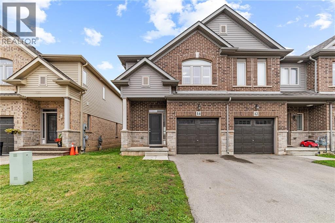1920 Dunkirk Avenue
Woodstock, Ontario
Move in spring/summer 2026! This stunning interior 3-bedroom modern townhouse in the heart of Woodstock, Ontario, where contemporary design meets everyday comfort. From the moment you walk in, you'll be greeted by an inviting open-concept floor plan that is perfect for entertaining, relaxing, and enjoying life’s everyday moments. Flooded with natural light, the main level features a spacious living area that seamlessly flows into the dining space and a large kitchen complete with high-quality finishes, sleek cabinetry, and premium plumbing fixtures. Whether you're hosting family gatherings or enjoying a quiet night in, this layout delivers style and functionality. Upstairs, you’ll find three generous bedrooms, including a bright and airy primary retreat with ample closet space. The additional bedrooms are perfect for family, guests, or a home office—offering flexibility to suit your lifestyle. With modern exterior styling, a private outdoor space, and a location close to parks, schools, shopping, and major commuter routes, this home checks all the boxes for today’s buyer. Don’t miss your chance to own a beautifully crafted townhouse in one of Woodstock’s most desirable and growing communities! First time homebuyer HST rebate of $80,587. Whirlpool appliance package included. (id:63008)
1664 Nebo Road
Mount Hope, Ontario
This updated red brick century home is sure to stun you with its beauty! Drive up the long interlock drive and be greeted by the wrap around porch and the handcrafted mahogany exterior doors. This stately home has original character details you'll love – 10’ main floor ceilings, stained glass windows, the original front doors, beautiful glass pocket doors, pine and maple tongue and groove floors throughout, stained solid wood trim work, decorative ceiling medallion, the original fireplace (converted to gas), claw foot tub, the library chandelier is an original Hamilton gas street light converted to electric, and 2 staircases to the second floor. But, it’s been updated to elevate the home and fit the modern family - adding crown molding, coffered ceiling, wall trim, a new kitchen, new bathrooms (including an ensuite with a double shower), second floor laundry, a large walk-in pantry/prep-kitchen, a library that could double as an office, and brick flooring in the mudroom. This home has the original character we all crave in homes while meeting the modern family lifestyle. Set upon approx. 1.38 acres this is country living at its best while still being just a short drive to amenities and commuter access routes. With almost half of the property fully fenced off you can enjoy the backyard privacy and safety letting children and dogs run freely. The backyard also boasts an elegant 50’x50’ raised bed garden with a greenhouse, a new ‘chicken coop mansion’, large wood storage shed, an inground pool and hot tub. The detached garage, a full 2 storeys + a loft, functions as both a garage and a workshop. Adjacent concrete pad for RV/trailer parking. Updated electrical, new windows (2025), new soffit/fascia/eaves (2025), new siding (2025). The other half of the basement could be finished to add more room and includes 3-pc bathroom rough-ins. A full staircase to the loft is installed and loft could also be finished to add another room. Visit URL for more photos, floorplans, etc. (id:63008)
21 Peppler Street
Waterloo, Ontario
This upgraded duplex offers extensive improvements throughout and provides a strong opportunity for investors. The lower suite has been fully renovated with new flooring, updated walls, and modern trim. The main level features restored flooring, refreshed trim, and professional paintwork, along with an upgraded kitchen equipped with stainless steel appliances. The upper bathroom has also been updated to enhance comfort and usability. The upper unit includes private in-suite laundry, and the home is entirely carpet free which creates a clean and modern living environment. Additional features include a newer furnace, updated fixtures throughout, and WiFi enabled smart locks that allow for convenient remote access management. This property is located close to Uptown Waterloo, the University of Waterloo, Wilfrid Laurier University, shopping, dining, transit, and major highway access. The location provides outstanding convenience for a variety of needs. The home offers a total of five bedrooms and two and one half bathrooms. The upper unit contains three bedrooms and the renovated lower suite contains two bedrooms. This layout is well suited for investors who are seeking strong rental potential as well as buyers who require an in law or multigenerational living arrangement. Room measurements were not available at the time of listing due to tenant occupancy and limited access to certain areas. Please note: The property is tenanted and requires 24 hours’ notice for all showings. (id:63008)
249 Buttonbush Street
Waterloo, Ontario
Welcome to this beautiful home in the desirable Vista Hills community! This freshly painted property features an open-concept main floor with 9 ft ceilings and a bright kitchen offering ample counter space, gas stove, and stainless steel fridge & dishwasher. Upstairs you’ll find 4 spacious bedrooms plus a loft and 2.5 bathrooms. The primary bedroom includes a walk-in closet and a modern 5-piece ensuite with double sinks and a corner jacuzzi tub. All additional bedrooms are generously sized This home sits on a pie-shaped lot backing onto a walking trail, offering privacy and scenic views. Conveniently located within walking distance to Vista Hills Public School. Located close to beautiful walking trails, restaurants, banks, grocery stores, coffee shops, medical centres, Costco, and just minutes from both universities, this property combines style, comfort, and convenience. (id:63008)
770 Fanshawe Park Road E Unit# 60
London, Ontario
Updated Townhome Condo – End Unit with No Rear Neighbors. Welcome to 770 Fanshawe Park Road East, Unit #60, located in the desirable London North area – a wonderful, family-friendly neighborhood within the Stoney Creek / A.B. Lucas school district. This updated end-unit townhome condo offers privacy, comfort, and convenience, nestled in a quiet, tucked-away complex. Featuring 3 bedrooms, 3 bathrooms, and an attached garage, this home boasts many favorable features. The primary bedroom includes a 4-piece ensuite, adding to the home's appeal. As soon as you step inside, you’ll love the bright and spacious foyer, which opens into the open-concept main floor layout. The beautifully renovated kitchen includes quartz countertops, an undermount sink, tile backsplash, and high-quality appliances. The formal dining room and large living room overlook oversized patio doors, flooding the space with natural light. Upstairs, you’ll find a generously sized primary bedroom with ensuite, two additional well-sized bedrooms, and a full main bathroom. The partially finished basement features stylish laminate flooring and a wet bar – perfect for entertaining. Enjoy the private backyard with convenient rear access. The complex includes an outdoor pool, two parking spaces, and ample visitor parking. (id:63008)
166 Webb Street
Harriston, Ontario
Do you want the feel of a brand-new home without breaking the bank? Welcome to this beautifully built 2-bedroom, 2+1 bathroom semi-detached bungalow in the friendly town of Harriston. Completed in 2022, this 1,245 sq ft home combines comfort, style, and convenience in a bright open-concept layout. The main floor features a sun-filled living space with a modern kitchen and spacious dining area—perfect for everyday living or entertaining. Enjoy the ease of main-floor laundry, ample storage, and a location that’s just minutes from Harriston’s downtown core. The unfinished basement is a blank canvas ideal for adding extra bedrooms, creating a rec room, or converting into a legal basement apartment to generate additional income. Tucked in a quiet, family-friendly neighbourhood, you’ll be just steps from walking trails, a gym, parks, a hospital and community centres—plus local shops, cafes, and groceries are close at hand. And with Kitchener-Waterloo only an hour away, you get the best of small-town charm with easy convenience to the city. Whether downsizing, investing, or buying your first home, 166 Webb Street delivers comfort, quality, and lifestyle. Call your Realtor today to book a private showing. (id:63008)
690 Elgin Street N Unit# Main
Cambridge, Ontario
Welcome to this charming upper floor of a beautiful bungalow! This spacious unit features 2+1 Bed Rooms and a Bath Room. Separate laundry is conveniently located in the main level. 1 car Garage parking and an additional spot in the driveway is available for the main floor tenants. Please note that the basement is not included with the lease. The upper floor tenant will pay 70% of the utilities. This property is ideally located close to parks, schools, groceries, and highways. The school is conveniently located directly in front of the house, making it perfect for families with children. Book your appointment today, as this unit will not last long. (id:63008)
408 Wellington Street N Unit# 2
Kitchener, Ontario
Charming Main-Floor 1 Bedroom Unit in Prime Kitchener Location! Welcome to this bright and well-maintained 1-bedroom, 1-bathroom main-floor unit, offering comfortable living in a highly desirable area. Enjoy the convenience of two dedicated parking spots. The unit includes the main floor and basement. In-Suite Laundry. Located just minutes from downtown Kitchener, this home provides easy access to public transit, shopping, restaurants, cafés, and a wide range of local amenities. The main-floor layout offers excellent accessibility, with minimal stairs and plenty of natural light throughout. Perfect for professionals, couples, or anyone seeking a clean and convenient place to call home. Rent is $1875 + Utilities. (id:63008)
323 - 1077 Gordon Street
Guelph, Ontario
Move-in-ready 2-bedroom, 1-bathroom condo with 834 sq. ft. (IGuide). This bright, open-concept unit has 9-foot ceilings and vinyl flooring throughout-no carpet! The kitchen features granite countertops, stainless steel appliances, rich cabinets, and a breakfast bar. The dining area is next to the kitchen, and the sunny living room opens to a south-facing balcony with great views.Both bedrooms are spacious with closets, and the 4-piece bathroom includes a vanity and tub/shower combo. laundry closet (washer and dryer replaced in 2018). The unit also includes an owned underground parking spot, a locker on the same floor, and low condo fees that cover water.No rental items. Water heater owned. Close to the University of Guelph, and easy access to Hwy 401. (id:63008)
418 Norrie Crescent
Burlington, Ontario
This beautifully updated bungalow in sought-after Elizabeth Gardens delivers exceptional flexibility for today’s lifestyle — and features an in-law setup that is truly hard to find. With a separate entrance to the fully finished lower level and a dedicated laundry room on each floor, this home stands out as one of the most functional and hard-to-come-by multigenerational designs on the market. It’s ideal for extended family, a private home office arrangement, or a shared investment property. Extensive renovations totaling over $170,000 in the past four years make this home completely move-in ready. Major updates completed in 2021 include a high-efficiency furnace, central air conditioning, hot water heater (all owned), a 200-amp electrical panel, two stunning new kitchens with quartz counters and modern cabinetry, and fully renovated bathrooms on both levels. Luxury vinyl plank flooring flows throughout, and select windows have been replaced for added comfort. In 2022, both the roof plywood and shingles were replaced, offering long-term peace of mind. The main level features a bright, open-concept design with cathedral ceilings, three spacious bedrooms, a modern kitchen, a large dinette, and an inviting living room. The lower level provides two additional bedrooms, a second full kitchen, a renovated bathroom, its own laundry facilities, and a generous recreation room — a rare combination that makes this one of the best in-law configurations available in the area.Outdoors, the large rear yard is a blank canvas to personalize, while the oversized driveway comfortably accommodates up to six vehicles. Tucked on a quiet crescent and just minutes to parks, schools, shopping, transit, and Lake Ontario, this home offers an unbeatable blend of location, convenience, and lifestyle. In-law suites of this caliber rarely come to market — and this one checks every box. Expect to be impressed. (id:63008)
1989 Ottawa Street S Unit# 21d
Kitchener, Ontario
Welcome home! This elegant Barrington model offers 1,005 sq. ft. of stylish, low-maintenance living with 2 bedrooms, 1.5 baths, and TWO balconies overlooking a peaceful pond and treeline. Enjoy the premium builder upgrades, including enhanced kitchen cabinetry, upgraded counter-tops, a modern island, pantry, upgraded fixtures, and six quality appliances. The bright, open-concept main floor is ideal for everyday living and entertaining, with direct access to the first balcony. The all-white modern kitchen with quartz counter-tops is waiting for you to showcase it every-time you host a dinner party. Upstairs features two comfortable bedrooms; your primary with its own balcony; a 4-piece bathroom, and convenient upper-level laundry. Perfectly located near Highway 7/8 and the 401, Sunrise Shopping Centre, grocery stores, restaurants, transit, parks, and scenic trails like the Iron Horse Trail, this move-in-ready home offers exceptional value and one of the best views in the community! (id:63008)
5035 North Service Road Unit# C-13
Burlington, Ontario
3584 sq. ft. end cap (extra windows) unit now ready for immediate occupancy. 12' x 12' drive in loading door and 1970 sq. ft. nicely finished office space. T.M.I. is estimated at 4.61 per sq. ft. per annum for 2025. (id:63008)
28 Battalion Drive
Essa, Ontario
A beautifully kept home in Angus' most sought-after neighbourhood - offering comfort, style, convenience, and community. Just steps from the brand-new elementary school currently under construction and a short walk to scenic trails, parks, and green space, this location offers the perfect blend of family-friendly living and everyday practicality. This beautiful detached 3-bedroom home sits on an ideal street with fantastic curb appeal. Thoughtfully designed for modern living, the main floor offers a functional, welcoming layout with seamless flow between the kitchen, dining room, and living room - ideal for hosting or relaxing as a family. Car enthusiasts, hobbyists, and busy families will love the heated garage, complete with its own furnace - a rare upgrade that adds year-round comfort, flexibility, and convenience. Upstairs, the primary bedroom impresses with its large walk-in closet and a sun-filled ensuite featuring a soaker tub, glass-enclosed shower, and double vanity. The spacious backyard provides plenty of room for kids, pets, and outdoor entertaining. Living in Angus means having everything you need right at your doorstep - shopping, restaurants, and essential amenities - while enjoying easy access to Barrie, Highway 400, and Base Borden for effortless commuting. A wonderful home in an incredible location - your next chapter starts here. ** This is a linked property.** (id:63008)
14 Schofield Drive
Kitchener, Ontario
Enjoy country-style living within city limits in this beautifully updated bungalow located at the end of a quiet local-traffic-only road, backing onto open farmland for peace, privacy, and even snowmobiling opportunities in winter. Extensively renovated in 2022, including the kitchen, bathroom, flooring, and basement, and further upgraded with a new A/C and Furnace in 2024, the home offers modern comfort and efficiency. The main level features a bright living room, a renovated kitchen with dining area and walkout to the deck, a 4-piece bathroom, and three bedrooms, while the lower level offers a refreshed recreation room, generous storage, and a separate entrance with excellent potential for an in-law suite or mortgage-helper apartment. Situated on a pie-shaped lot of nearly 1/3 acre, the property provides ample outdoor space for leisure, entertainment, or future expansion, along with an extra-long driveway accommodating multiple vehicles, trailers, or RVs, and is conveniently located with easy access to Guelph, Kitchener-Waterloo, and the expressway—offering the perfect blend of space, tranquility, and urban convenience. (id:63008)
5 Donald Ficht Crescent
Brampton, Ontario
Welcome to this stylish townhouse in the heart of Brampton, built by Paradise Developments. This beautifully designed 4-bedroom, 3-bathroom home offers a bright and inviting open-concept layout, featuring a contemporary kitchen with a spacious dining area and a warm, welcoming great room—perfect for both everyday living and entertaining. Enjoy the elegance of 9 ft. smooth ceilings on the main floor, complemented by rich hardwood flooring and hardwood stairs that elevate the home’s modern aesthetic. Ideally situated, this property is close to schools, parks, grocery stores, and a wide range of amenities, providing convenience and comfort in a thriving community. Move in and experience stylish living in one of Brampton’s most desirable locations. (id:63008)
52 Adelaide Street Unit# 32
Barrie, Ontario
Welcome to 32 52 Adelaide Street a home that delivers space style and the perfect Barrie lifestyle. This three bedroom two bathroom townhouse also features a bright office or den plus a private backyard that opens to a peaceful park your own tucked away retreat. Inside the open concept layout feels lively and inviting with room to relax or entertain. The finished basement gives you bonus space for a gym movie room gaming area or anything you imagine. And the location is a dream. You are minutes from Barries waterfront beaches trails and restaurants and only a quick drive to Blue Mountain for four season adventures. With low condo fees handling major exterior maintenance you can focus on enjoying life not chores. Fresh fun and move in ready this is the lifestyle upgrade you have been waiting for. Come see 32-52 Adelaide Street today. (id:63008)
9 Lochside Drive
Stoney Creek, Ontario
Welcome to a truly exceptional 1-acre estate, offering 197 feet of private beachfront on the shores of Lake Ontario. Nestled on a quiet cul-de-sac, this executive raised ranch boasts over 9000 sqft. of luxurious living space, designed to maximize the spectacular panoramic lake views from nearly every room. The professionally landscaped grounds feature expansive multi-tiered patios & walkways. Entertain in style with a newly constructed infinity pool, sunken fire lounge, and an exquisite Pool House complete with a chef’s kitchen and retractable doors that blend indoor and outdoor living. Inside the residence, soaring ceilings, custom millwork, 8’ doors, and heated wide-plank flooring reflect superior craftsmanship. Floor-to-ceiling windows frame tranquil water views, while a 10-zone integrated sound system with 40+ speakers enhances the ambiance throughout. The spectacular kitchen is a culinary dream, featuring a 14’ quartz island, premium Thermador appliances & walk-in pantry. Adjacent, a formal dining room and grand living areas–including a family room with a dramatic full-height fireplace–set the stage for refined entertaining. The primary suite offers a peaceful retreat with a spa-inspired ensuite, coffered ceiling, and expansive walk-in closet. Two additional bedrooms share a luxe 5-piece bath, while a private office overlooks the manicured front gardens. Enjoy the indoor pool beneath vaulted cedar ceilings, complete with skylights and an 8-person hot tub. A 3-car garage with epoxy floors and drive-through access complements the home's practical luxury. Take the elevator to the raised lower level which features a sprawling Recreation room, gym with sauna, games area, and a full in-law suite with private entrance, kitchen, and living quarters. A rare opportunity to own a lakefront masterpiece designed for refined living, elegant entertaining, and unparalleled waterfront serenity. (id:63008)
457 Provident Way
Mount Hope, Ontario
Welcome to this spacious 3-storey condo townhome offering a functional layout and rare double car garage in a sought-after, family-friendly community. The entry level features a welcoming family room with direct garage access, as well as a dedicated laundry room. The second floor serves as the heart of the home with an open-concept design that seamlessly connects the kitchen, living, and dining areas, accompanied by a modern powder room for added convenience. Double glass doors lead you out to your inviting balcony providing a private outdoor extension to the main living space. On the upper-level, you'll find three bedrooms, including a well-appointed primary suite with walk-in closet and ensuite. The additional two bedrooms are served by a full 4-piece bathroom, providing comfort for family or guests. An unfinished basement offers additional proximity to amenities, and excellent community appeal, this property presents an ideal opportunity for families who don't want to sacrifice comfort, space, or location! Taxes estimated as per city's website. Property is being sold under Power of Sale. Sold as is, where is. RSA. (id:63008)
125 Shoreview Place Unit# 509
Stoney Creek, Ontario
This 668 square foot lakeside condo in the Community Beach area of Stoney Creek combines style and convenience. It features a bright, open layout with one bedroom and a flexible den—perfect for a home office or reading nook. The modern kitchen is equipped with quartz countertops, subway tile backsplash and stainless-steel appliances, while the living room is highlighted by a stylish feature wall. The primary bedroom comes with a walk-in closet and ceiling fan and the bathroom includes a quartz vanity. Not to be missed are the updated light fixtures, laminate floors that provide warmth and ease of maintenance, and floor-to-ceiling windows providing loads of natural sunlight. Step out onto your private balcony where you can take in views of Lake Ontario. Step out onto your private balcony where you can take in views of Lake Ontario. Residents can enjoy building amenities such as a rooftop patio, gym, and a party room for gatherings. This unit comes with one underground parking space and one locker. You’ll love the location being able to walk along the waterfront, going to the beach and parks and quick access to the highway. Don’t be TOO LATE*! *REG TM. RSA (id:63008)
8 Hickory Street W Unit# 1105
Waterloo, Ontario
Luxury Penthouse Living in the Heart of Waterloo – Fully Furnished, Turn-Key & Prime Investment Opportunity. Experience exceptional penthouse living in this spectacular two-level suite, perfectly positioned on the top (11th) floor of a modern, upscale Waterloo residence. Offering over 2,100 sq. ft. of beautifully finished living space, this rare property combines sophisticated design, sweeping sunset views, and unmatched convenience; just steps from Wilfrid Laurier University and the University of Waterloo. Flooded with natural light, the contemporary 5-bedroom, 5-bathroom layout includes a dramatic two-storey lounge with soaring 20-ft ceilings, an open-concept gourmet kitchen complete with a large island and walk-in pantry, and full in-suite laundry. Spacious bedrooms feature private ensuite bathrooms, while the fifth bedroom enjoys direct access to the impressive two-storey balcony; an ideal space for entertaining or relaxing with panoramic city views. Thoughtfully furnished and fully equipped with appliances, this penthouse is entirely turn-key, offering a premium rental rate already secured - a hassle-free opportunity for both student housing and executive rental investors. Located in a high-demand neighbourhood, residents also benefit from outstanding building amenities including a fitness centre, social lounge, underground parking, and secure bike storage. note: Some images include virtual staging for illustration purposes. (id:63008)
346 Hunter Street W
Hamilton, Ontario
Charming detached century home nestled in the highly sought-after Locke ST neighbourhood. Perfectly positioned just steps from the vibrant shops, cafes, and restaurants of Locke Street South, this property is ideal for buyers & investors alike . Open concept main floor offers a bright living and dining room, a spacious eat-in kitchen, and convenient main-floor laundry. Upstairs, you'll find the primary bedroom with a walk-in closet, a second bedroom and full bath. Enjoy the privacy of your side yard, perfect for morning coffee or evening unwinding. Commuting is a breeze, with the GO train station just a short walk away and Highway 403 reachable in under five minutes. Driveway parking adds a valuable layer of convenience to this fantastic location. Updated gas furnace, 100 amp electrical panel and copper wiring. Don't miss this opportunity to own a detached home in one of Hamilton's most desirable areas. (id:63008)
137 George Street W
West Grey, Ontario
Professional Office Building, known as the Bridgeview Centre, located in the rapidly growing municipality of West Grey, in Durham's downtown area with over 9,000 sq/ft of available space. Surrounded by a public wading pool and public park, and next to the police station, fire department and the original Town Hall, it is located on the Saugeen River steps from the main street. This well-maintained location would be ideal for small to mid-sizes retail or an array of professional uses from medical and dental to engineering or daycare. This is a three level structure with all three levels accessible from street level, with the lower level also accessible from the the park and pool area via deeded access making it ideal for deliveries or lower level business activity. There is ample parking available via deeded spaces or public spaces. For investment or sole-use, the property is a great choice in an growing community, with limited, ready-to-use options, primed for new ideas and businesses. VTB available for qualitied Buyers. (id:63008)
52 Aberdeen Street
Centre Wellington, Ontario
Discover this gorgeous executive bungaloft townhome built in 2015 and thoughtfully designed for comfort, style, and ease of living. Offering over 1,600 sq ft above ground plus nearly 1,000 sq ft of basement potential, this ENERGY STAR certified home combines efficiency with elegance. Step inside to an open-concept main floor where natural light, fresh paint, hardwood floors, and quartz countertops create a warm and inviting space. The large primary suite features a walk-in closet and ensuite, while convenient main-floor laundry makes single-level living effortless. Upstairs, a spacious loft offers a versatile bonus room, second bedroom, and full bath -- ideal for guests or family. Enjoy the outdoors from your covered front or back porch without the burden of upkeep. With all landscaping, snow removal, and exterior maintenance taken care of, you'll have more time for what matters. Affordable monthly fees make this lifestyle even more appealing. A two-car garage and double-wide driveway ensure ample storage and parking for you and your guests. Nestled in a safe, desirable south-end neighbourhood, you'll find amenities, parks, and trails just minutes away. Whether you're downsizing, seeking low-maintenance living, or simply looking for a beautiful place to call home, this property delivers it all. Book your private viewing today and experience it for yourself. (id:63008)
30 Ontario Avenue
Hamilton, Ontario
Spacious 2,450 sq ft triplex in Hamilton’s desirable Stinson neighbourhood. Three self-contained units with strong rental potential. Located on a quiet, characteristic filled street close to downtown, parks, transit, highway access and all amenities. Great opportunity to add value and increase income in a staple of one Hamilton most flourishing neighborhoods. (id:63008)
56 Walker Road
Ingersoll, Ontario
Welcome to The Harvest Hills FREEHOLD TOWNS in Ingersoll! This brand new 2-storey, 3-bedroom luxury townhome with a walkout basement backs onto green space, providing exceptional privacy and peaceful views. Offering a blend of contemporary design and everyday comfort, this interior unit is thoughtfully crafted inside and out. The open-concept main floor features 9' ceilings, engineered hardwood, a 2-piece powder room, and a dedicated dinette with direct access to the upper deck—complete with composite deck boards, aluminum and glass railings, and a privacy wall. Upstairs, you’ll find three spacious bedrooms, including an impressive Owner’s Suite with room for a king-size bed, a walk-in closet, and a 3-piece ensuite with an all-tile shower. The second floor also includes a convenient laundry room and a linen closet. Premium finishes include stainless steel kitchen appliances, quartz countertops, custom closets, and designer lighting throughout. The unfinished walkout basement provides additional space to customize to your lifestyle, whether for storage, recreation, or future living area. Located in an established, family-friendly neighbourhood with a playground and green space just steps away, this home delivers the best of small-town living without compromise. Ingersoll offers charm, culture, and conveniences, while quick access to the 401 provides an easy commute to Woodstock (15 minutes) and London (35 minutes). This is your opportunity to own a meticulously designed, well-constructed home in a vibrant new development—an absolute must-see! (id:63008)
122 Forest Hill Road
Grimsby, Ontario
**PRICE REDUCED TO SELL** A Bright, freshly painted and welcoming 3 Bed 2 Bath Side-split in a Peaceful and fabulous location, a perfect family home at end of Cul-de-sac close to parks and backing on to Ravine. Featuring Newly upgraded kitchen, upgraded baseboards and trims, Main floor features hardwood floors, a large Living room, and Dining room with a door to sunroom looking onto a private yard and patio, the second floor has three good-sized bedrooms and a 4-piece bath. Downstairs is a finished rec room with large windows, lots of space and storage in the laundry room and newly added 3-piece bathroom. Single attached garage and large garden shed, easy access to HWYs, close to shopping and Costco. (id:63008)
171 Highbury Drive Unit# 6
Stoney Creek, Ontario
This attractive end-unit townhome is tucked away in a great family neighbourhood called Leckie Park. It is close walking distance to schools. There is 2139 sq ft of finished living space. The main floor was renovated to have spacious open concept living in 2022. The updates include granite counters, double-sized under mount sink, new cabinetry and appliances, pot lights, and luxury vinyl flooring throughout the main floor enhancing the continuity of open concept flow between kitchen, dining and living room and extends to the 2pc bath and hallway. Walk out through the living room sliding doors to a fenced deck area for extended living. The finished recroom is 21x16 feet offering potential for a variety of entertaining options, and has a 3pc bath. The large primary bedroom has a walk-in closet that could potentially be converted to an ensuite given the 2pc bath below it, with the option of a closet being added wall to wall at the other end bedroom still leaving a large bedroom. Backs onto the park of the elementary school. Close to parks, shopping, dining and community amenities. Come and see all that this home and area have to offer. (id:63008)
556 Mayapple Street
Waterloo, Ontario
Discover this exceptional 4-bedroom, 5-bathroom residence, custom built by award-winning Ridgeview Homes. Perfectly positioned on a premium pie-shaped corner lot, this property combines timeless design, modern luxury, and thoughtful craftsmanship. Step inside to a bright, open-concept main level featuring 9-foot ceilings, an elegant gas fireplace, and custom open-riser stairs that create an airy, sophisticated feel. The chef-inspired kitchen impresses with quartz countertops, a stylish custom range hood, and abundant storage — ideal for both daily living and entertaining guests. Upstairs, retreat to the spacious primary suite, complete with a spa-style ensuite and generous walk-in closet. The fully finished basement, completed by the builder, offers a large recreation area and a full four-piece bath, providing flexibility for an in-law setup, guest suite, or home office. Designed with comfort and character in mind, every element of this home reflects quality and attention to detail. Enjoy a location just steps from beautiful trails and green spaces, and close to top-rated schools including Vista Hills PS, St. Nicholas Catholic, and Laurel Heights S.S. Conveniently located minutes from The Boardwalk shopping centre, Costco, restaurants, parks, and public transit. Elegant, spacious, and full of personality — 556 Mayapple Street is a home that truly stands out. Don’t miss the opportunity to make it yours! (id:63008)
1280 Main St E Street E
Hamilton, Ontario
Newly Renovated ENTIRE HOME; 2 Storey, 3 bedroom plus finished basement for rent! Available immediately, this home was just renovated and not yet lived in! The home features a private, fenced in back yard, 2 vehicle parking in rear, completely finished basement in full. Upgrades include Luxury Vinyl Flooring throughout, New Appliances and a renovated Kitchen, large windows for bright natural light throughout, and private laundry as well as large porches in both the front and back! This property is close to all amenities and on bus routes making transportation easy and hassle free! (id:63008)
161 - 580 West Street S
Orillia, Ontario
This large 3-bedroom, 1-bath mobile home offers generous living space and unique features, ready for your personal touch. With a little updating and TLC, it can truly shine as the perfect cozy family home. Key Features: large living room with fireplace- a warm and inviting area for family relaxation 3 Season Sunroom- enjoy natural light and fresh air most of the year without pesky mosquitos, Family Room-flexible space for entertainment, hobbies or playroom, 3 Bedrooms for families, or even a home office. Conveniently located on a bus route, close to ball diamonds, play area and water. This mobile is just waiting for someone with vision to bring out its full potential. Lot fees $665.00Tax: $59.43Total Monthly: $724.43 (id:63008)
255 Maitland Street Unit# 3e
Kitchener, Ontario
Nestled in the vibrant Huron neighborhood of Kitchener renowned for it's family-friendly atmosphere and beautiful new homes, this move-in ready treasure awaits. This immaculate 2-storey, 3-bedroom offers approximately 1,200 sq ft of stylish living space. Step inside to an open concept layout filled with natural light, featuring a modern kitchen with backsplash and generous cabinet space. Enjoy added convenience with extra storage and a private balcony for your morning coffee. The community boasts top-rated schools, parks and a shared BBQ area for connecting with neighbours. (id:63008)
1568 Cawthra Court
Mississauga, Ontario
For more info on this property, please click the Brochure button. 1568 Cawthra Court, Mississauga (Mineola) – Executive Rental with Free Lawn Care! Welcome to this beautifully renovated detached home situated on an exceptional 50 × 300 ft private lot in the prestigious Mineola community. This residence offers bright, modern living spaces, multiple family areas, and an impressive backyard with All-Inclusive Lawn/Yard Care rarely found in the area. Home Features • 3 Bedrooms + Library/Reading Area (Second Floor) • 4 Bathrooms (3-piece main floor, 3-piece shared upstairs, 2-piece ensuite, 4-piece basement) • Modern kitchen with granite countertops & stainless steel appliances • Basement in-law/recreation suite with kitchen, bedroom, walk-in closet, full bath, and family room • Skylights providing abundant natural light Lot & Exterior • Expansive 50 × 300 ft lot with mature trees and privacy • Oversized deck for entertaining • 6-parking driveway • Lawn & yard maintenance included Location Minutes to QEW, Port Credit GO, Port Credit Village, top-rated schools, and parks. Lease Information Rent: Rent + utilities + Free Lawn Care Tenant responsible for snow removal. Lawn and yard care provided. (id:63008)
2490 Main Street
London, Ontario
Plaza in West London in the community known as Lambeth. Upper income area of the City surrounded by both executive homes and new residential. Other tenants in this busy plaza include the LCBO, full scale Post Office, Dry Cleaner, Hair Salon. 1500 Sq.ft. Unit#3. (id:63008)
120 Springvalley Crescent Unit# 104
Hamilton, Ontario
Welcome to this beautiful 1+1 bedroom & den condo in the heart of Hamilton Mountain! Offering 671 sq. ft. of bright and modern living space, this home is perfect for first-time buyers, downsizers, or investors. Step inside to find an open-concept layout featuring a spacious living and dining area with large windows that let in plenty of natural light. The modern kitchen boasts sleek countertops, stainless steel appliances, and ample cabinet space—ideal for home cooking and entertaining. The primary bedroom is a relaxing retreat with an access to the bath and generous closet space. Enjoy your morning coffee or evening unwind on the balcony, offering lovely views of the surrounding neighbourhood. Located in a highly sought-after area, you're just minutes from shopping, restaurants, parks, schools, and major highways, making commuting a breeze. Don’t miss out on this amazing opportunity—schedule your private viewing today! (id:63008)
429 Exmoor Street
Waterloo, Ontario
University Downs! Great location for this 1,342 square foot 3 bedroom, 3 bathroom, 2 storey on a quiet street. Spacious living room. Large eat-in kitchen with sliding door to newer 13’ x 11’ deck (2021) and fully fenced backyard. Extra large primary bedroom with walk-in closet. Finished basement includes rec room and bathroom. One and one-half garage, double wide driveway and parking for 4 cars. Close to many amenities, including parks, shopping, public transit and the Grand River! (id:63008)
558 Russell Street
Midland, Ontario
Welcome to this charming bungalow on Russell Street, offering just under 1,600 square feet on the main floor plus a full walkout basement. Featuring three spacious bedrooms and two bathrooms, this home provides plenty of room for family living. The main level showcases hardwood floors, generous living and dining areas, and a large addition off the back with a bright family room overlooking the yard. The walkout basement offers excellent potential to expand your living space or create a future in-law suite. An attached garage adds everyday convenience, while the property itself sits in a desirable Midland location close to schools, shopping, and local amenities. With its solid construction, spacious floor plan, and family friendly location, this is a great opportunity to put down roots in a sought-after neighbourhood. *** NEW FURNACE IN DECEMBER 2025 | NEW HWT IN MAY 2025 *** (id:63008)
472 Green Gate Boulevard
Cambridge, Ontario
MOFFAT CREEK – Discover your dream home in the highly sought-after Moffat Creek community. The stunning New Chapter Series collection of detached homes offers both 3- and 4-bedroom models, 2.5 bathrooms, and the perfect blend of contemporary design and everyday functionality. Step inside the Dahlia model, showcasing a carpet-free, open-concept main floor with soaring 9-foot ceilings that create a bright and inviting atmosphere. The chef-inspired kitchen features a spacious island with an extended breakfast bar and generous storage—seamlessly flowing into the living and dining areas with walkout access to the backyard. Upstairs, the primary suite offers a private retreat with a large walk-in closet and a luxurious 4-piece ensuite. Enjoy a lifestyle that balances peaceful living with urban convenience—nestled beside an undeveloped forest with access to scenic trails and tranquil green space, providing a natural escape from the everyday. Built by Ridgeview Homes—Waterloo Region’s Home Builder of the Year (2020–2021)—these homes are crafted with exceptional quality and impressive standard finishes. Located in a growing, family-friendly East Galt neighbourhood just steps from Green Gate Park, and close to schools and Valens Lake Conservation Area. Only a 4-minute drive to Highway 8 and 11 minutes to Highway 401. Lot premiums are additional, if applicable – please see attached price sheet. LIMITED TIME PROMO $5,000 in upgrades. (id:63008)
0 Roncaster Lane
Seguin, Ontario
Rare Development Opportunity in the Harbour of Parry SoundWith Georgian Bay waterfront land in the Harbour becoming increasingly scarce, this exceptional 15-acre parcel offers a prime opportunity. Located just south of Sound Boat Works marina, the property features approximately 535 ft of clean, gradual gravel shoreline-perfect for a variety of waterfront visions.Stretching from the Seguin Township/Parry Sound border along Rose Point Rd to Roncaster Lane, the land offers excellent elevation, abundant sunshine, and sweeping western views that showcase iconic Georgian Bay sunsets. Full access is available from the north side of Roncaster Lane, with additional access points along Rose Point Rd, presenting flexible options for potential road development.An untouched natural landscape, ready for future possibilities-be sure to take in the aerial perspective through the accompanying video to truly appreciate the scope and beauty of this property. (id:63008)
668 Gustavus Street
Saugeen Shores, Ontario
Welcome to 668 Gustavus Street, a beautiful and well-maintained yellow brick home full of character, sitting proudly on a large corner lot in the desirable lakeside community of Port Elgin. This spacious two-story home offers four comfortable bedrooms, making it an ideal fit for growing families or those in need of extra living space. With its charming curb appeal and inviting layout, the home blends traditional warmth with thoughtful modern updates. Over the past 10 years, the home has seen numerous upgrades including a new gas furnace equipped with a central air cleaner for improved indoor air quality, new central air conditioning for year-round comfort, and updated windows upstairs and in the dining room to enhance both energy efficiency and natural light. A new set of sliding doors leads directly from the living space to your private backyard oasis, where you'll find a gorgeous in-ground pool perfect for enjoying summer days with family and friends. The pool area has been completely refreshed with a new liner, pump, filter, solar blanket, and winter cover, offering peace of mind and low maintenance for years to come. A new fence around the pool area is already underway and will be fully completed before closing. The large yard provides plenty of green space for kids or pets to play, and the corner lot allows for additional privacy and future landscaping opportunities. Located just minutes from schools, parks, shopping, and the sandy shores of Lake Huron, this home offers an exceptional combination of character, comfort, and location. Don't miss your chance to own this one-of-a-kind property in the heart of Port Elgin. (id:63008)
15 Swan Drive
St. Catharines, Ontario
PRICED TO MOVE — LISTED SIGNIFICANTLY UNDER APPRAISED VALUE! FULLY UPDATED MODERN BUNGALOW WITH RESORT-STYLE LIVING & INCOME POTENTIAL Step into a home that immediately feels like the one you’ve been searching for - warm, beautifully updated, and designed for the way families truly live today. This oversized, fully renovated bungalow blends modern comfort with thoughtful functionality, creating a lifestyle that’s as easy as it is elevated. Inside, the open-concept layout invites you into a sunlit main floor anchored by a 10' waterfall quartz island-perfect for family gatherings, casual meals, and evenings with friends. Bosch appliances, high-end finishes, and a 36 gas fireplace add both luxury and practicality to daily life. Double glass doors extend your living space outdoors, providing a seamless transition to the expansive deck and heated in-ground pool—your personal retreat all summer long.The primary suite feels like a spa getaway, featuring double closets and a stunning glass-walled ensuite with high-end tile work. Two additional bedrooms, a beautifully finished four-piece bath, and the no-mow backyard make life here wonderfully low-maintenance. Downstairs, a private side entrance leads to a large, fully finished lower-level suite (2020) ideal for multigenerational living, an in-law arrangement, or valuable rental income to offset your mortgage. With updated mechanicals including a newer furnace, AC, roof, waterproofing, sump, and a fully rewired electrical system, the big-ticket items have all been handled for you. Located in a quiet South-End pocket with views of the escarpment, you’ll love being minutes from top-rated schools, parks, transit, the Pen Centre, Brock University, and endless amenities. Families, blended households, investors, and anyone seeking space + income potential will find the perfect fit here. Homes like this—turnkey, stylish, and designed for real life—don’t come along often. Make your move toward the lifestyle you’ve been hoping for. (id:63008)
101 Shoreview Place Unit# 437
Hamilton, Ontario
Spectacular Lake Views From Your Own Balcony - See Sparkling Blue Waters For Miles! Upgraded Unit On Lake Ontario! Bright Kitchen With Upgraded Counters & Breakfast Bar, Stainless Appliances, Laminate Throughout, Ensuite Laundry, Window Blinds, Amenities Include Fitness Room, Party Room and A Large Rooftop Patio With Incredible Views. Great Location! Near Highways/Red Hill Expressway, Costco. Minutes to Beautiful Waterfront Trails, Fifty Point Conservation Area, Restaurants, Hamilton Hospital, Felkers Falls Conservation Area & More. (id:63008)
21 - 40 Victoria Crescent
Orillia, Ontario
YOUR JOURNEY STARTS HERE.... Fabulous location directly across the road from Lake Simcoe is this well-respected complex that has so much to Offer! Incredibly well-kept Townhouse featuring 1,145 square feet of Tasteful Decor. Welcoming entry that leads to laundry room with extra storage and 2 piece powder room. Living room opens to Balcony for your morning coffee or barbeques. Dining room leads to Kitchen with all appliances included. Unique Library Ladder accesses loft storage. Three good sized Bedrooms with Primary having a Walk-in closet. There is Underground Parking where each unit has its own Garage plus 2 Visitor's Parking lots. Private fenced-in Yard with lovely Gardens and Patio area. The complex also offers a fabulous In-Ground Pool with relaxing lounge area. Super location close to numerous amenities. Now you have arrived.... WELCOME HOME! (id:63008)
467 Klein Circle
Ancaster, Ontario
A rare opportunity to own a 3,329 sq. ft. luxury residence on an exclusive pie-shaped lot in the prestigious Meadowlands of Ancaster. To be built by a well-known, long-standing local builder, this executive 4-bed, 3.5-bath home offers an elevated living experience reserved for those who refuse to compromise on quality, space, or style. From the moment you arrive, the full brick exterior and architectural presence set a tone of modern sophistication. Inside, every detail is thoughtfully curated from the quartz countertops, elegant oak stairs, and a beautifully designed kitchen complete with a walk-in pantry, ideal for gourmet cooking and stylish entertaining. Each bedroom features its own private bathroom, giving your family and guests the comfort of boutique-hotel living. The covered rear porch extends your luxury outdoors, creating a stunning space for year-round enjoyment while taking full advantage of the oversized lot. Set within the Meadowlands, this home offers schools, scenic parks, trails, shopping, dining, and effortless connections to HWY 403, the LINC, and transit. Closings are scheduled for 2026, and discerning buyers still have the opportunity to select colours, finishes, and specifications allowing for a personalized, designer-level build. Opportunities like this are extremely limited. Premium pie-shaped lots paired with luxury new construction rarely become available and they never last. Secure this one before it’s gone. (id:63008)
464 Green Gate Boulevard
Cambridge, Ontario
MOFFAT CREEK - Discover your dream home in the highly desirable Moffat Creek community. These stunning detached homes offer 4 and 3-bedroom models, 2.5 bathrooms, and an ideal blend of contemporary design and everyday practicality. Step inside this Lotus A model offering an open-concept, carpet-free main floor with soaring 9-foot ceilings, creating an inviting, light-filled space. The chef-inspired kitchen features quartz countertops, a spacious island with an extended bar, ample storage for all your culinary needs, and a walkout. Upstairs, the primary suite is a private oasis, complete with a spacious walk-in closet and a luxurious 3pc ensuite. Thoughtfully designed, the second floor also includes the convenience of upstairs laundry to simplify your daily routine. Enjoy the perfect balance of peaceful living and urban convenience. Tucked in a community next to an undeveloped forest, offering access to scenic walking trails and tranquil green spaces, providing a serene escape from the everyday hustle. With incredible standard finishes and exceptional craftsmanship from trusted builder Ridgeview Homes—Waterloo Region's Home Builder of 2020-2021—this is modern living at its best. Located in a desirable growing family-friendly neighbourhood in East Galt, steps to Green Gate Park, close to schools & Valens Lake Conservation Area. Only a 4-minute drive to Highway 8 & 11 minutes to Highway 401. Lot premiums are in addition to, if applicable – please see attached price sheet. LIMITED TIME PROMO $5,000 in upgrades. (id:63008)
385 Winston Road Unit# 402
Grimsby, Ontario
Experience stylish condo living in this stunning 2-bedroom, 2-bathroom condo located in the highly desirable, up-and-coming Grimsby Beach community. This bright and spacious unit offers a modern open-concept layout featuring beautiful light flooring, quartz countertops, stainless steel appliances, and large sun-filled windows that illuminate every corner of the unit, enhancing its airy, open feel. Enjoy the convenience of in-suite laundry and the luxury of two full balconies, perfect for morning coffee, evening relaxation, or taking in the surrounding views. The primary bedroom boasts its own private ensuite, creating a perfect retreat with added comfort and privacy. Residents will love the exceptional building amenities, including front desk concierge, a well-equipped fitness center, an elegant party room, and a rooftop entertainment terrace with stunning lake views. A personal storage locker and one parking space are also included for your convenience. Live steps from the lake, trails, shops, and everything Grimsby’s vibrant waterfront has to offer. This is lakeside living at its finest—modern, convenient, and truly inviting. Book your showing today! (id:63008)
56 Smith's Creek Drive
New Hamburg, Ontario
Welcome to this stunning 3+2 bed, 4 bath two-storey home where style, comfort, and privacy come together effortlessly. Backing onto a peaceful wooded area with no rear neighbours, this home offers the ultimate retreat in one of New Hamburgs most sought-after neighbourhoods. Step outside to a beautiful composite deck, , the spacious primary bedroom features serene treetop views and a fully renovated ensuite with spa-like finishes . Modern Kitchen With quartz countertops throughout, builtin Appliances & huge walkin Pantry for extra space and thoughtful upgrades at every turn, this home is truly move-in ready. Legal Basement Apartment for additional Income. Enjoy the perks of small-town living with big-city convenience steps from the Wilmot Rec Centre, Mike Schout Wetlands Reserve, local shops, and great restaurants. All just 15 minutes to Kitchener-Waterloo and 45 minutes to the GTA. (id:63008)
311 - 1491 Maple Avenue
Milton, Ontario
Welcome to this 1,240 sq.ft. beautifully updated 3-bedroom, 2-bathroom condo offering the perfect blend of style, comfort, & convenience for low maintenance living. Step inside to discover a bright & spacious open concept living & dining area with new flooring throughout. The heart of this home is a newly renovated eat-in kitchen featuring granite countertops, stylish backsplash, sleek stainless steel appliances & ample cabinetry - ideal for home cooks & families alike! Enjoy your morning coffee or unwind at the end of the day on the oversized private balcony. Retreat to 3 generous bedrooms, including a primary suite with its own full bathroom, while a second full bathroom provides convenience for guests & family. In-suite laundry, forced air gas heat, A/C & wired for Bell Fibe plus 1 owned underground parking spot & storage locker for added convenience. Located in the vibrant, sought-after Dempsey neighborhood, this condo is just minutes from highway 401, the GO station, top-rated shopping, dining, schools & parks - offering everything you need right at your doorstep. Access to club house w/ party room, underground car wash & gym on-site. Don't miss this opportunity to own a stylish, move-in-ready home in an unbeatable location! (id:63008)
14 Serenity Lane
Hannon, Ontario
Welcome to 14 Serenity Lane – a beautifully maintained 3-bedroom, 2.5-bath freehold townhouse that combines modern living with everyday convenience. Perfectly situated near top-rated schools, parks, shopping, and major highways, this home offers the lifestyle today’s buyers are searching for. The main floor showcases elegant porcelain tiles and new flooring throughout, complementing the open-concept kitchen with stainless steel appliances and floor-to-ceiling cabinetry—an ideal space for both entertaining and family living. An oak staircase leads to the upper level, featuring three generous bedrooms, including a primary suite with a private 3-piece ensuite, plus the convenience of second-floor laundry. The unfinished basement provides excellent storage with endless potential to customize to your needs. Additional highlights include California shutters, a low-maintenance backyard, and a bright, open layout with quality finishes. Move-in ready and meticulously cared for, this turnkey home is waiting for its next chapter. Don’t miss your opportunity to make it yours! (id:63008)

