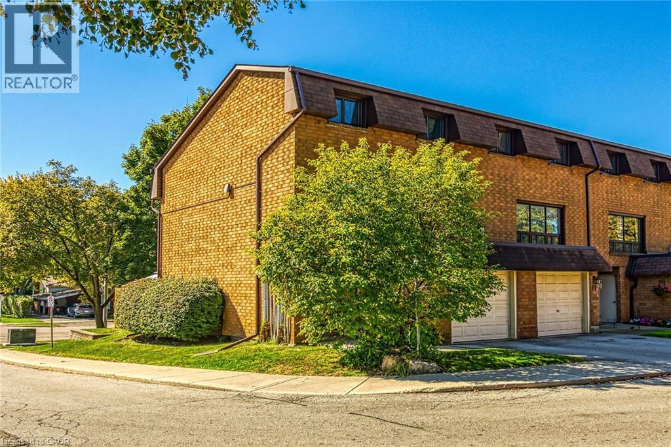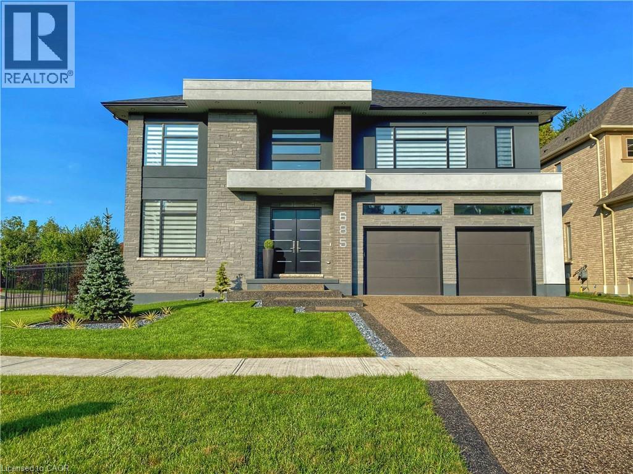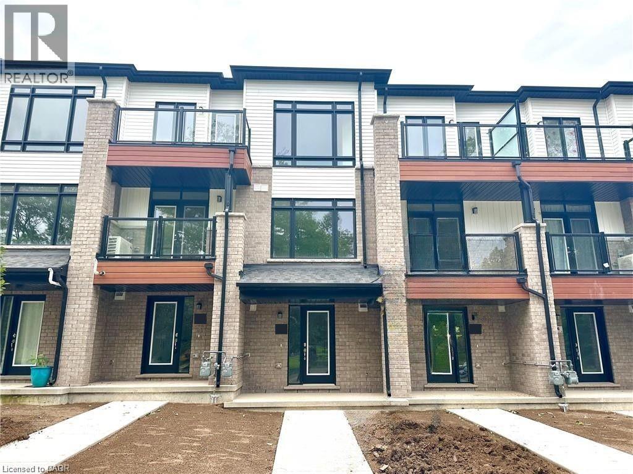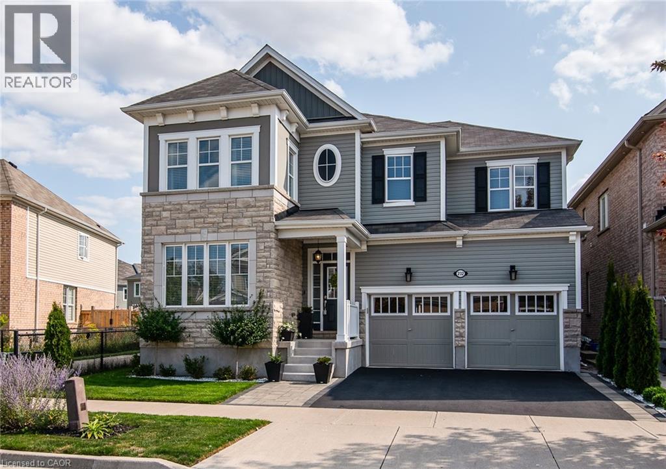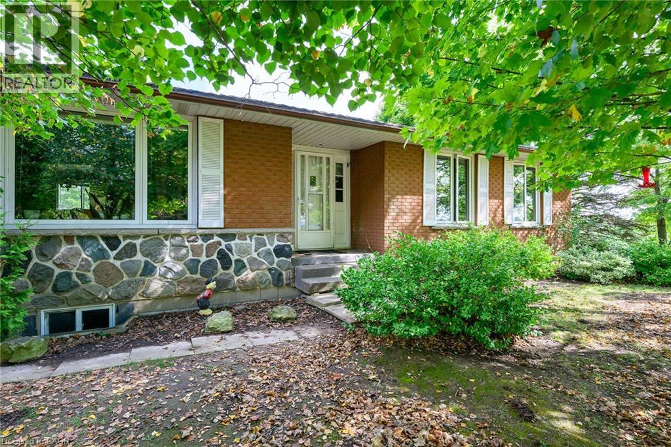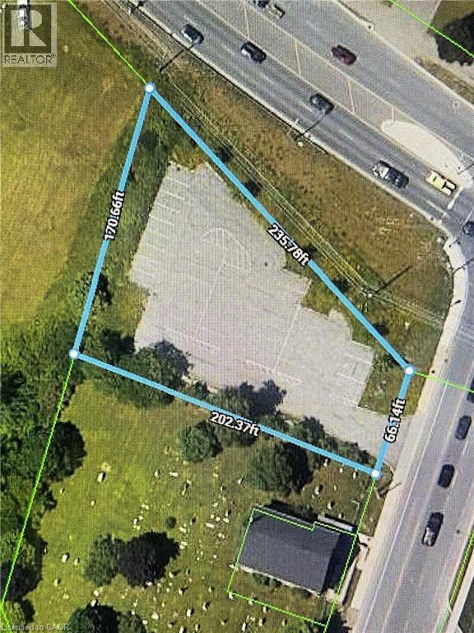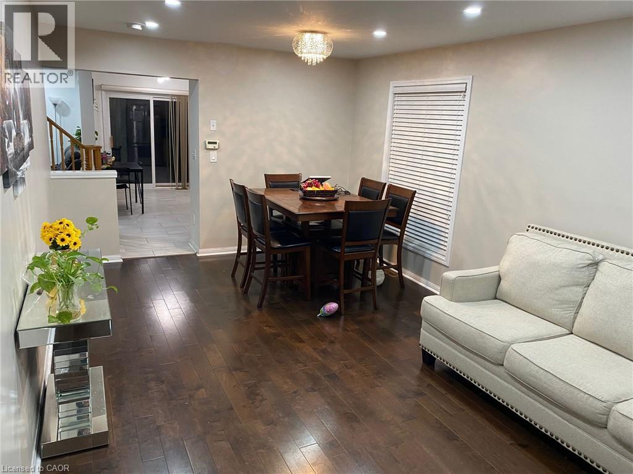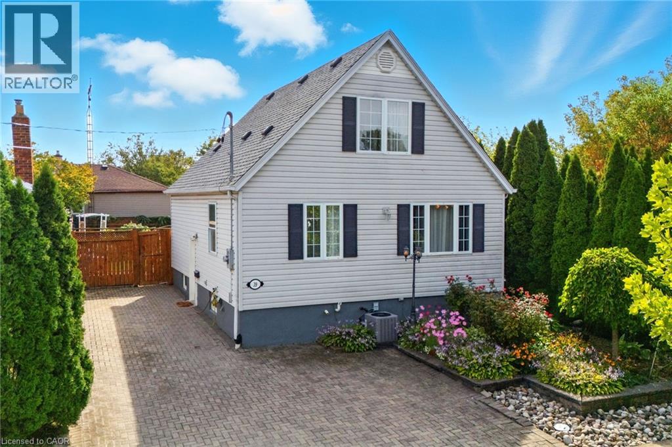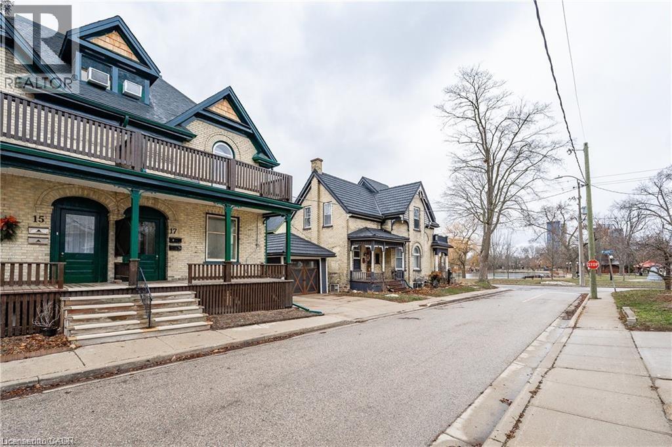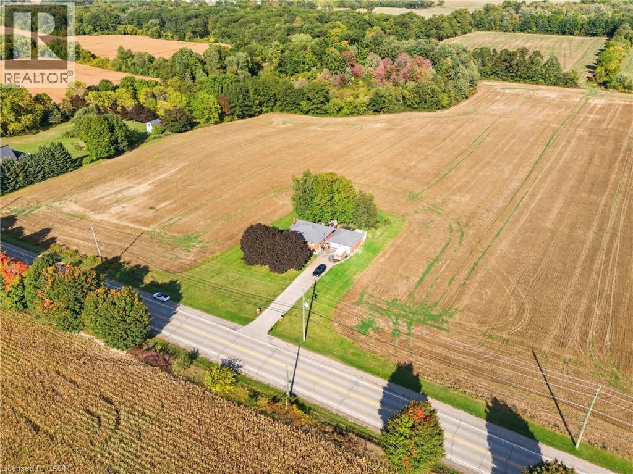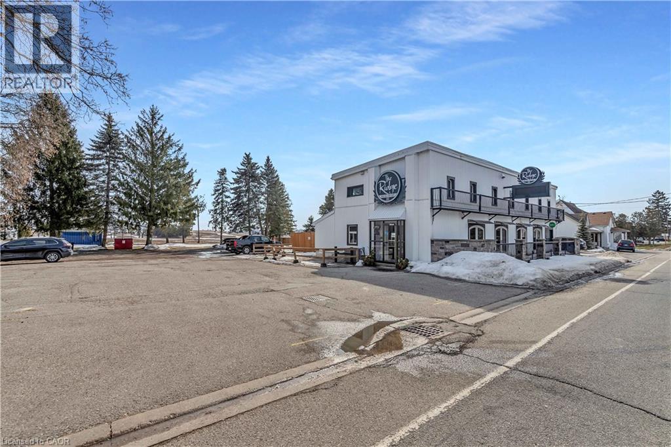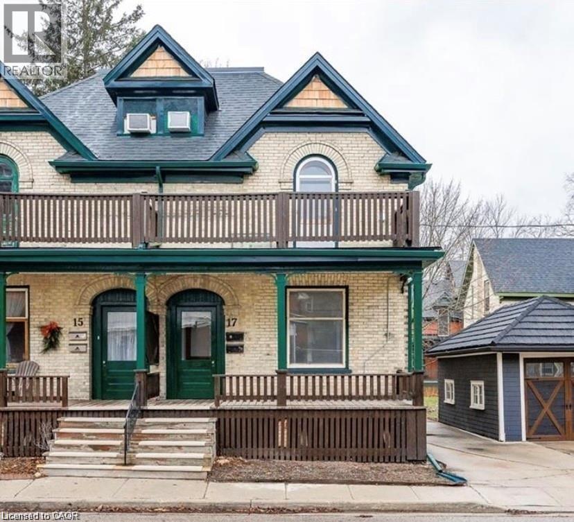500 Stone Church Road W Unit# F8
Hamilton, Ontario
A rare opportunity to own this well-maintained end-unit townhome, perfectly suited for growing families or first-time buyers. This residence boasts spacious rooms, new windows installed in 2024, a fence and deck constructed in 2024, and tastefully designed porcelain tile, engineered, and laminate flooring throughout. The finished basement features a fantastic recreational area, laundry facilities, and ample storage space. The main floor is highlighted by a large kitchen that opens onto a private rear patio with a gazebo, a separate dining room, a two-piece powder room, and a spacious living area. The upper floors are comprised of four spacious bedrooms and a four-piece bathroom. Additional features include a single-car garage with interior access, a convenient storage closet near the front door, private parking, and ample parking for visitors. Located in a highly sought-after West Mountain neighborhood, this property is ideally positioned near Ancaster and offers easy access to The Lincoln Alexander Parkway, Highway 403, Numerous Shopping Centers, Schools, Parks and Public Transportation. A must see!! (id:63008)
685 Meadowsweet Avenue
Waterloo, Ontario
Prestigious Residence Custom Built-In 2020 Offering 4735 Square Feet Main + 2nd Floor (6488 Square Feet Of Living Space) In Waterloo West Built On A Large 10,000+ Square Feet Lot And Surrounded By 700+ Acres Of Conservation Lands With Walking Trails. This Truly Rare Offering Modern House Built In An Open Concept Fashion With 10ft Ceilings On The Main Floor, Large Windows Throughout For An Abundance Of Natural Light Features A Total Of 5 Bedrooms + 2 Offices (1 Office Could Be Turned Into A 6th Bedroom) + 5 Bathrooms. The Richness Of Design, Materials And Execution Is Top Level In This Custom-Built House Of European Elegance Where Everything Has Been Thought Out In The Smallest Detail. Quiet Neighbourhood, Close To Universities, Tech Park And Shopping As Well As Walking Distance To Schools. (id:63008)
34 Sidney Rose Common E
St. Catharines, Ontario
Presenting a stunning, sun-filled 2-bedroom plus den townhome in the sought-after Glenridge Heights community of St. Catharines, Sidney Rose Common combines luxury, convenience, and natural beauty for modern living at its finest. This just year-old residence features upscale finishes throughout, including oversized windows, a gourmet kitchen with stainless steel appliances and a sleek island, and a spacious dining area with a walkout to your private deck and yard space—perfect for entertaining or summer gatherings. The bright, functional layout offers a serene primary suite complete with a spa-inspired 5-piece ensuite and large closet, while the second bedroom boasts its own private balcony for added comfort. A flexible main-floor recreation room opens to the yard, ideal for a home gym, playroom, or entertainment space, while a large den at the entrance is perfect for a home office. Direct garage access provides extra room for bikes and storage, and each unit is equipped with stylish blinds and direct pathways to a beautiful community park. Ideally located just minutes from Brock University, Pen Centre shopping, scenic trails, local shops, the wine route, Lake Ontario, and the QEW, this modern home offers stress-free living with grass and snow maintenance, scenic paths, and a welcoming neighborhood atmosphere—perfect for professionals, families, or anyone seeking a vibrant lifestyle in St. Catharines. (id:63008)
232 Shady Glen Crescent
Kitchener, Ontario
Welcome to your dream home in the heart of Huron Park, Kitchener! This stunning 5-bedroom + den Mattamy-built home offers over 4,500 sq. ft. of beautifully finished living space, blending modern elegance, comfort, and style in one incredible package. Step through the grand foyer into a bright, open-concept main floor featuring 9-ft ceilings, gleaming hardwood floors, and an inviting flow perfect for everyday living and entertaining. The chef’s kitchen is a showstopper—complete with a large island, extended pantry, stainless steel appliances, and a sunlit breakfast area that opens to the backyard through glass sliders. Gather in the cozy living room with a double-sided gas fireplace, host dinner parties in the elegant dining room, or get some work done in your private main-floor den. Upstairs, unwind in your spacious primary suite featuring a walk-in closet and spa-like ensuite with dual sinks. Two bedrooms share a convenient Jack-and-Jill bathroom, while a fourth bedroom, an additional full bath, and a versatile sitting area offer even more space to relax, study, or play. The fully finished basement adds incredible value — enjoy a large rec room with pot lights, a stylish bedroom with barn doors, a modern full bathroom, and a dedicated fitness area. Outside, you’ll love the quiet crescent location, excellent curb appeal, and proximity to top-rated schools, scenic trails, and parks, with easy access to the Expressway and Highway 401. This isn’t just a home — it’s a lifestyle! Don’t miss your chance to make it yours. Book your private showing today and fall in love with everything this remarkable property has to offer! (id:63008)
757 4th Line
Caledonia, Ontario
757 4th Line Road is nestled in the heart of rural Oneida, just a short walk from the award-winning Oneida Central Public School. Surrounded by farmland with no immediate neighbours and situated on a quiet country road, this property offers exceptional peace and privacy. With over 2,600 sq. ft. of living space across two levels and six bedrooms, it provides plenty of room for a large or growing family — or even multiple generations under one roof. The custom floor plan features a spacious kitchen and a sunken living room that form the heart of the home. An attached two-car garage and an oversized driveway offer abundant space for the hobbyist, outdoors enthusiast, or auto collector to park and store vehicles or equipment. Out back, a rare, mature tree-canopied yard opens to endless views of the surrounding fields — the perfect blend of country charm and tranquility. (id:63008)
4 Trinity Church Road
Hamilton, Ontario
Development Opportunity!! Situated at the gateway to the Entire Rymal Rd., East commercial node this unique property measures 66 x 235 and has C7 zoning. It allows for various commercial uses. Situated at the intersection of Rymal Rd and Trinity Road amidst new and pending residential and commercial development. (id:63008)
1025 Barclay Circle Unit# Upper
Milton, Ontario
Lovely Freehold, End Unit Townhome Features 3 Beds 3 Baths And Boasts Over 1500 Sq Ft Above Ground. M Floor Incl Garage Access, Powder Room And Sep Family Room. The Oversized Kitchen Features Loads Of Cupboard Space And Access To Fenced Yard W/ Patio, Garden And Green Space. Walk Upstairs To The Master W/ Walk-In And Ensuite Bath Featuring A Soaker Tub. 2nd Floor Also Includes Upper Level Laundry 2 Additional Generous Sized Beds + Full Size Bath. Upper Level Tenant to pay 75% of Water and Hydro (including Hot water Tank rent); 80% On Gas. Fridge , Stove, Dishwasher ,Washer Dryer Exclusive for upper level Tenants. (id:63008)
39 Clayburn Avenue
St. Catharines, Ontario
Welcome to 39 Clayburn Avenue! This well-maintained and move-in ready 1.5 storey detached home is perfect for first-time buyers or young families looking to step into homeownership. Offering 3+1 bedrooms, 2 full bathrooms, and over 2,000 sq ft of finished living space, this home is clean, bright, and functional throughout. The main floor features a spacious living room, dedicated dining area, and a full bedroom, while upstairs includes two additional bedrooms and a skylight-lit bathroom. The fully finished basement offers a large rec room, additional bedroom, and laundry area — ideal for extended family, guests, or flexible use. Outside, enjoy a beautifully maintained backyard that’s perfect for relaxing or entertaining. Located on a quiet street in the heart of St. Catharines, you're just minutes to shopping, parks, schools, highway access, and more. Parking for four vehicles in the private driveway. A fantastic opportunity in a central location! (id:63008)
17 Hilda Place
Kitchener, Ontario
Welcome to 17 Hilda Place, a charming duplex in Kitchener’s desirable Victoria Park neighbourhood. This well-maintained property offers flexibility for investors or homeowners looking to live in one unit and rent out the other - and it’s currently cash-flow positive. The home blends timeless character with modern upgrades completed in 2022, including renovated kitchens and bathrooms, updated ductwork, a new furnace and roof, refreshed eavestroughs, soffits, and downspouts, and a newly repaved rear driveway. The property features two distinct units: a spacious three-bedroom, two-bathroom main unit and a bright two-bedroom, one-bathroom loft-style apartment upstairs. The main unit is vacant and move-in ready, while the upper unit is occupied by excellent tenants. Ideally located just steps from Victoria Park and downtown Kitchener, this property offers easy access to LRT transit, the Iron Horse Trail, Google, Communitech, and the city’s lively restaurants and entertainment scene. It’s a rare opportunity to own a solid, income-generating home in one of Kitchener’s most vibrant and heritage-rich communities. (id:63008)
1091 Branchton Road
Cambridge, Ontario
900 Sq. ft. 3 bedroom home with a partially finished basement, 1 bathroom. Exceptional 98-acre farm just south of Cambridge city limits. Approximately 70 acres of workable land, with potential to clear an additional 15 acres for cultivation. Excellent soil quality and gently rolling topography ideal for a variety of crops. Great investment opportunity with close proximity to city amenities and easy access to major routes. Perfect for expanding agricultural operations or holding for future potential. (id:63008)
3215 Roseville Road
Roseville, Ontario
Outstanding Investment Opportunity in Roseville Prime commercial property offering excellent income potential! Main level is fully leased to a long-term tenant including annual rent increases, ensuring reliable cash flow. The upper level features residential units for extra potential income or can be occupied by the purchaser for a convenient live-work setup, an ideal addition to any investment portfolio. Located in the heart of Roseville, this building offers strong current returns with room to grow. (id:63008)
17 Hilda Place
Kitchener, Ontario
Welcome to 17 Hilda Place, a charming property in Kitchener’s desirable Victoria Park neighbourhood. This well-maintained legal duplex offers flexibility for investors or homeowners who want to live in one unit and rent out the other - and it’s currently cash-flow positive. Blending timeless character with modern upgrades completed in 2022, the home features renovated kitchens and bathrooms, updated ductwork, a new furnace and roof, refreshed eavestroughs, soffits, and downspouts, plus a newly repaved rear driveway. The property includes two distinct units: a spacious three-bedroom, two-bathroom main unit and a bright two-bedroom, one-bathroom loft-style apartment upstairs. The main floor unit is vacant and move-in ready, while the upper unit is occupied by excellent tenants. Perfectly situated just steps from Victoria Park and downtown Kitchener, this home offers easy access to LRT transit, the Iron Horse Trail, Google, Communitech, and the city’s vibrant restaurants and entertainment scene. (id:63008)

