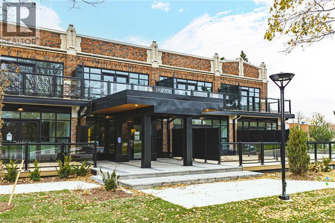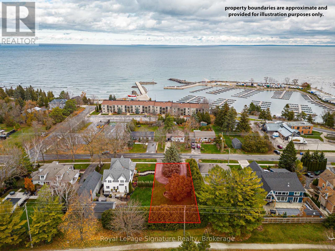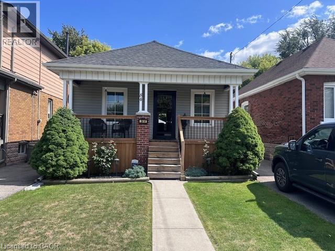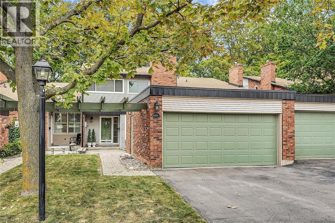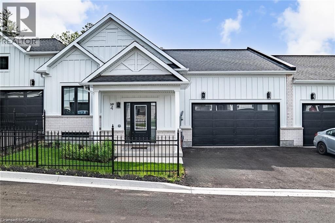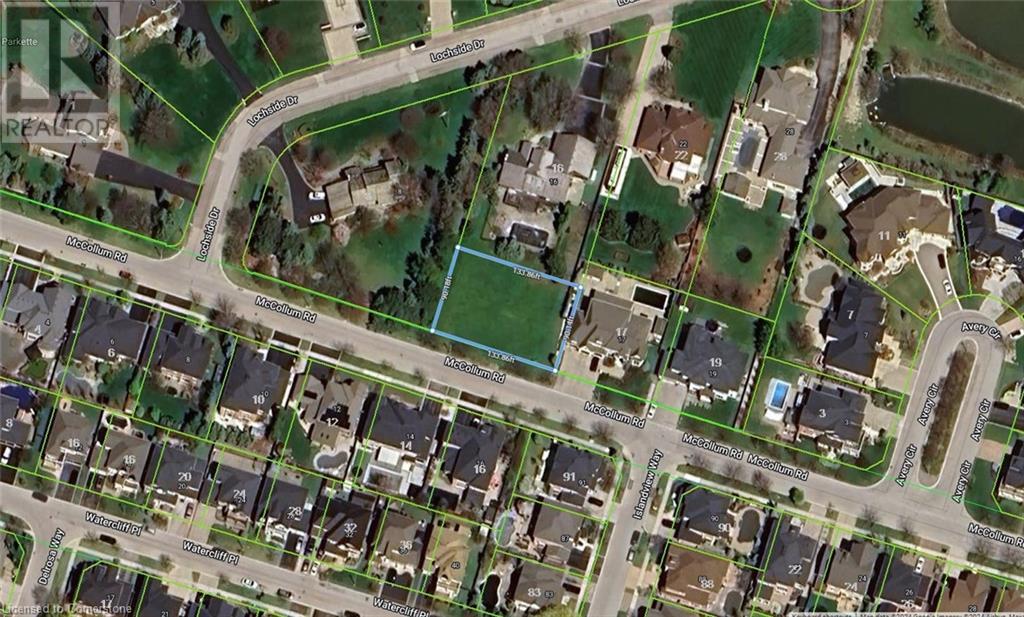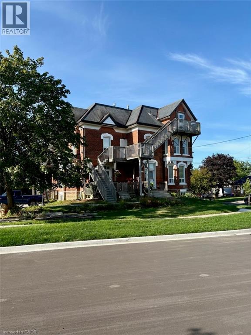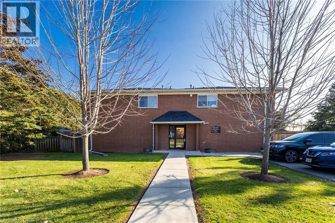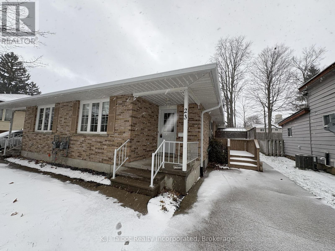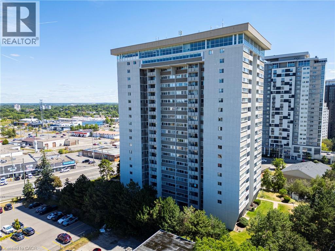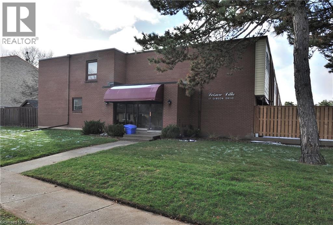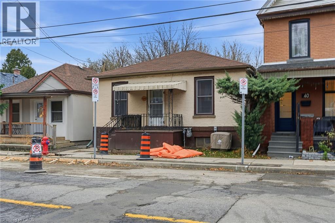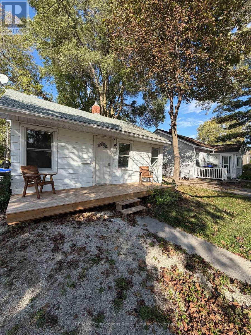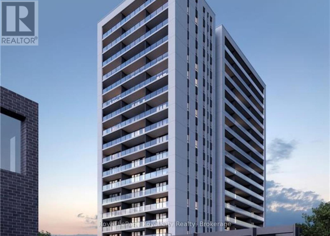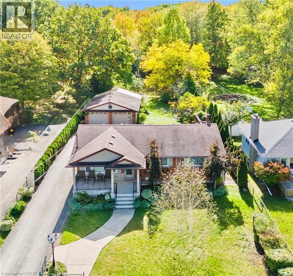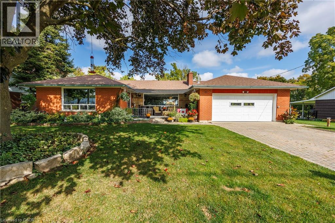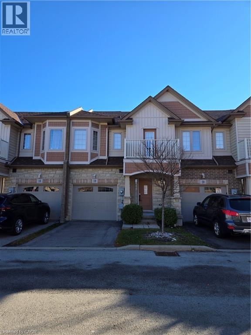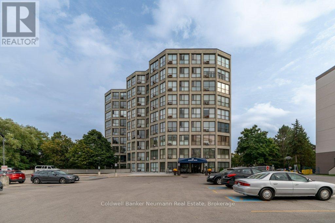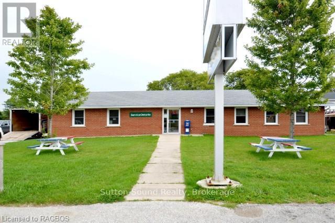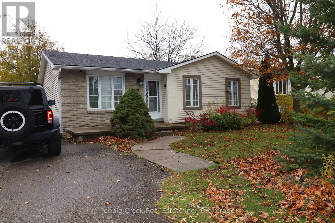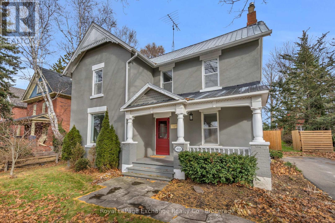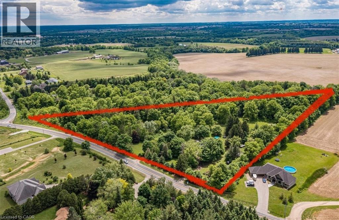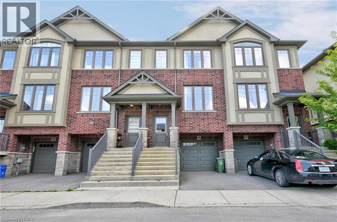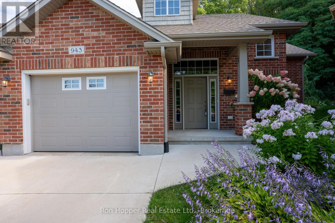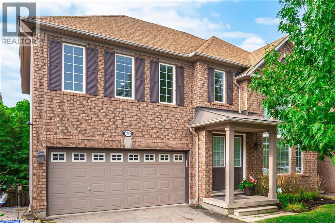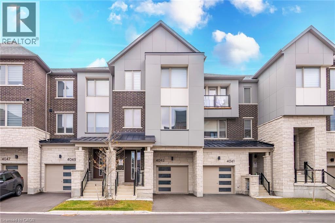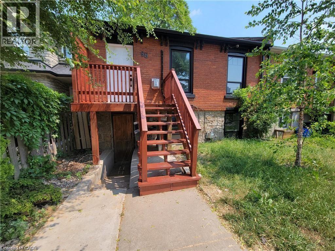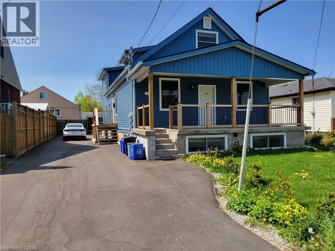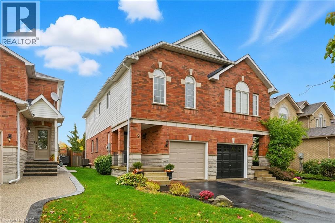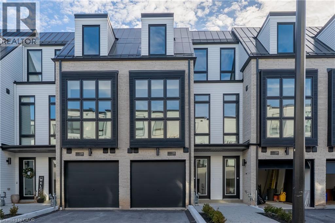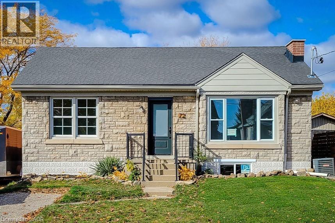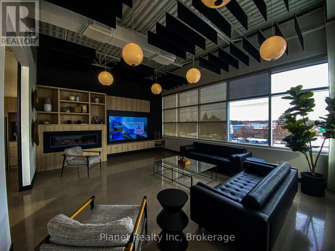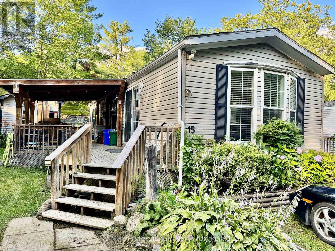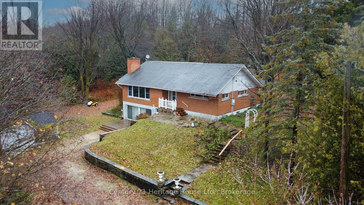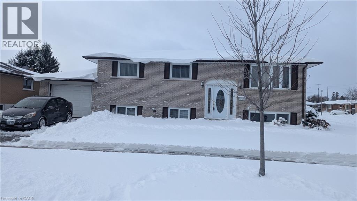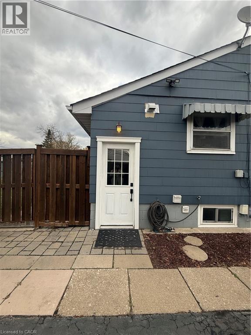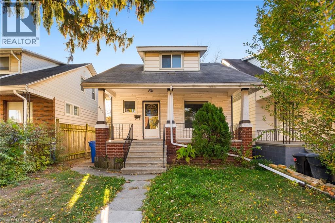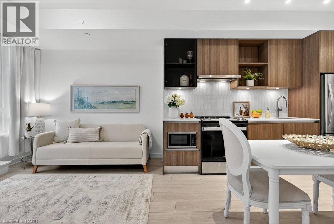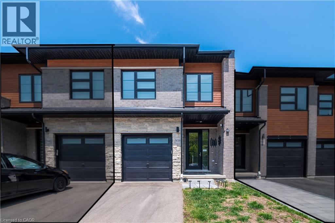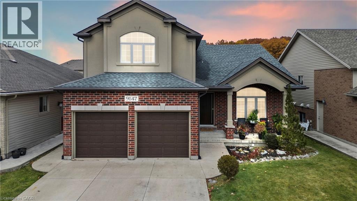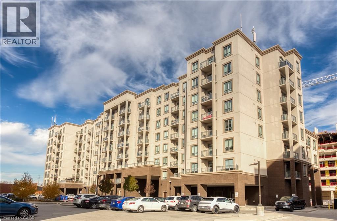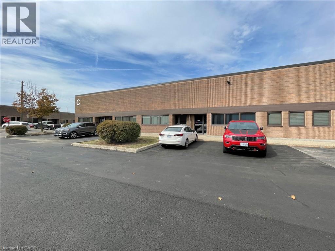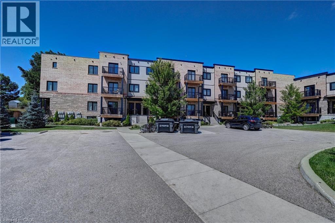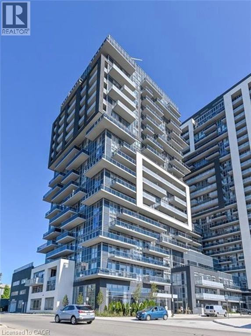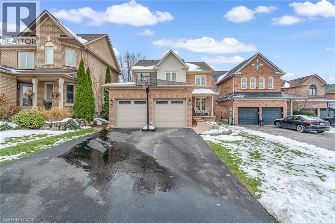555 Sanatorium Road Unit# 305
Hamilton, Ontario
This bright and airy 1 Bedroom, 1 Bathroom top-level suite showcases tall ceilings, modern finishes, and a thoughtfully designed open-concept layout that enhances everyday comfort. The kitchen boasts full-size stainless steel appliances and sleek quartz countertops, while the spacious bedroom provides an ideal setting for both relaxation and a work-from-home setup. Enjoy your own private balcony, offering a seamless outdoor extension of your living space. With a contemporary bathroom, expansive windows that invite abundant natural light, and sophisticated loft-style touches throughout, this suite delivers a perfect blend of charm, luxury, and functionality. Locker and 1 parking spot included. Don’t miss your chance to call this beautifully redeveloped heritage building at 555 Sanatorium Road home (id:63008)
Pt Lt 28 Huron Street W
Blue Mountains, Ontario
Discover the perfect canvas for your dream home in the heart of Thornbury. This 60 x 133 ft vacant building parcel sits in one of the town's most sought-after locations, backing onto the Georgian Trail and an easy stroll to the Thornbury Harbour, vibrant downtown shops, acclaimed restaurants, and the charming small-town amenities that make this community so special. Beautifully hedged-in for privacy, the lot offers both a sense of seclusion and the convenience of in-town living. Whether you envision a modern retreat, a classic four-season home, or a weekend escape, this property provides the ideal foundation. Enjoy the unmatched Thornbury lifestyle-morning walks along the waterfront, days spent on the bayshore, cycling and skiing nearby, and evenings exploring local culinary favourites. Here, nature, recreation, and community come together in perfect balance. Build your dream home in a dream location. Opportunities like this are rare, secure your piece of Thornbury today. (id:63008)
84 Barons Avenue N
Hamilton, Ontario
Beautiful Barons … Absolutely perfect in and out , pride of ownership evident in this 2+1 bedroom , 1 bath, home ..Well maintained featuring 2025 replaced front porch, boards, and railings. Eves trough and shingles replaced , new flooring throughout , remodeled kitchen, finished basement with rec room, bedroom and workshop. Kitchen walk out to rear deck , and covered patio, shed and workshop. Tastefully decorated through out. (id:63008)
1560 Kerns Road Unit# 7
Burlington, Ontario
This beautiful 3-bedroom townhome is located in a desirable Burlington location backing onto a forested ravine. Enjoy stress-free days bird watching from the privacy of two balconies or soak in the peaceful, forest views from your large, private deck. The family room off the kitchen is a sunlit retreat, with huge windows framing those gorgeous ravine views. Upstairs, the home has 3 spacious bedrooms. The primary suite boasts a balcony and private ensuite with walk in shower and large closet giving you plenty of room to unwind. The lower level is very comfortable and specious with a gas fireplace and a walk-out to a large deck, plus laundry and storage. You’ll also enjoy a double-wide driveway with 2 car private garage. Close to shopping, and access to QEW, 403 and 407. (id:63008)
4 Santa Barbara Lane
Georgetown, Ontario
Step into refined living with this beautifully built bungalow townhome, offering 1,788 square feet of thoughtfully designed space in an exclusive enclave of just nine residences. Completed in 2023, this home blends modern farmhouse elegance with premium finishes, including quartz countertops, engineered hardwood flooring, and soaring 9-foot ceilings throughout. Designed to impress and built for versatility, the layout features two spacious bedrooms plus a generous office — perfect for professionals working from home, downsizers seeking single-level luxury, or families who love to entertain. The walk-out design adds natural light and seamless indoor-outdoor flow, enhancing the home's livability. Nestled in a peaceful pocket just a short stroll from the historic village of Glen Williams, you'll enjoy the charm of artisan shops and riverside cafes, with convenient access to top-rated schools, shopping, dining, and recreation centres. Whether you're seeking tranquility, community, or connectivity, this location delivers. (id:63008)
Lot 36 Explorers Landing
Tiny, Ontario
Treed building lot situated in Rural Tiny, less than a 10 minute drive to town/amenities. Build your dream home here, enjoy the benefits of this location that include a boat launch, marinas, waterways to Georgian Bay, a park, playground, the OFSCA trail system and more. Full development charges apply. Grading and Hydro Deposits Required. (id:63008)
15 Mccollum Road E
Stoney Creek, Ontario
Your Last Chance to buy a large Luxury/Executive Building lot in this Area - there are no more. This is a large Unserviced Lot, (Services are on the Street). Build that Dream Home here in Winona. Walk to the Lake or to the Marina or the Trout Pond at Fifty Point Park. This Lot was just Created and there will be no more. Available Immediately. Amazing Neighborhood. Survey, Setback and Refundable Works Deposit info attached here - Check with Listing Agent for explanations. Property Tax Information Pending. Buyer to conduct their own Due Diligence regarding the suitability of the property for their intended Use. (id:63008)
75 Mcintyre Crescent Unit# 9
Georgetown, Ontario
Why rent when you can own? Affordable, cozy bachelor unit perfect for first time home buyers! 500 sq ft unit, open concept living/dining area - ideal for relaxing and entertaining. Laminate flooring through-out for sleek style and easy maintenance. Bright kitchen w/pot lights, perfect for cooking and casual dining. Photos with furniture are virtually staged.Don't miss out - schedule your private viewing today! (id:63008)
2069 Meadowbrook Road Unit# 4
Burlington, Ontario
A wonderful condominium opportunity in Burlington's Mountainside neighbourhood! This 2 bedroom 2 storey townhome provides numerous functional living spaces. The kitchen has ample cabinetry & storage and features a stainless steel gas range. Hardwood throughout both levels and newly added pot-lights compliment the natural light offered by the private walkout to a fenced-in yard. A generously sized 3 piece bathroom & in-suite laundry are right off the bedrooms on the upper level. 2 exclusive use parking spaces, visitor parking, and the year round property upkeep offers a low maintenance lifestyle for families, first time buyers, and investors alike. Steps to shopping centres & public transit, or just minutes to major highway access, GO transit, and Downtown Burlington. (id:63008)
23 Coleman Street
Huron East, Ontario
IDEAL PLACE TO RETIRE! Are you looking for a place to rent and call home? Available immediately! Move right into this well maintained 1-storey Semi-Detached home built in 2000 offering spacious rooms, tasteful decor, and modern comfort. This One-level unit features a spacious eat-in kitchen with island and doors to side deck area. Large front living room w/ views of green space across road. Two spacious bedrooms + 4pc bathroom. Ample storage. Main floor laundry. F/A gas heat & central air. Rear yard space & shed. Within walking distance to Seaforth's main street. (id:63008)
18 Holborn Court Unit# 104
Kitchener, Ontario
Spacious Main Floor 2-Bedroom, 2 full Bathroom Condo in Prime Kitchener Location! Welcome to 18 Holborn Court a well-maintained, move- n ready main floor unit offering comfortable and convenient living. This bright and inviting condo features an open-concept layout with a generous living and dining area, perfect for relaxing or entertaining. The functional kitchen provides ample cabinet and counter space, with easy access to the main living area. The primary bedroom offers excellent space and includes a private 3-piece ensuite, while the second bedroom is ideal for guests, a home office, or additional family members. A full 3 piece main bathroom completes the layout. Enjoy the ease of main floor living no stairs or elevators. Situated in a quiet, well managed complex, this condo offers exceptional proximity to all amenities including shopping, groceries, restaurants, schools, public transit, and parks. Quick access to Highway 7/8 makes commuting a breeze. Perfect for first time buyers, downsizers, or investors looking for an affordable opportunity in a sought after Kitchener location. (id:63008)
375 King Street Unit# 306
Waterloo, Ontario
IMMEDIATE OCCUPANCY AVAILABLE! Bright and well-maintained 3-bedroom, 2-bath condo featuring an open-concept layout, in-suite laundry, and a private primary ensuite. Enjoy generous living space, large windows, and ample storage throughout. Located just minutes from major universities, shopping, parks, transit, and highways—this unit offers unbeatable convenience. The well-managed building boasts excellent amenities, including an indoor pool, sauna, gym, party room, car wash area, bike storage, and more. Includes designated underground parking and a large storage locker. Ideal for families, students, or investors! (id:63008)
17 Gibson Drive Unit# 2
Kitchener, Ontario
Welcome to this truly unique 2-storey condo in the heart of Stanley Park — a rare find that must be seen to be fully appreciated! This charming, beautifully maintained, and absolutely delightful home offers 1,469 sq. ft. across the upper levels, plus a finished basement that provides even more valuable living space. This end unit condo is one of the few in the complex that features a 3-bedroom, 3-bathroom layout and includes two parking spots — a rare and desirable combination. The spacious primary suite provides a relaxing retreat, while the main floor features an expansive great room with ample space for multiple furniture arrangements, perfect for entertaining or everyday living. The finished basement adds impressive versatility with a cozy rec room, generous storage, a full bathroom, and a kitchenette. A private exterior door offers direct hallway access leading to your covered parkings and the well-maintained outdoor amenities. Completing the package is your own backyard space, offering even more room to relax and unwind. This one-of-a-kind condo delivers the space, convenience, and amenities that are rarely found in this sought-after neighbourhood. Don’t miss your chance to call it home! (id:63008)
42 Burlington Street E
Hamilton, Ontario
Incredible opportunity to renovate or build new for this north end property. Spacious 3 bedroom bungalow- roof 6 years old, furnace and A/C 2024. Walking distance to Hamilton’s beautiful waterfront and James St N trendy and exciting restaurant scene. A great opportunity for young buyers and investors alike. (id:63008)
95 Eighth Street
Collingwood, Ontario
Welcome to 95 Eighth Street, a delightful wartime home nestled in the vibrant core of Collingwood one of Ontario's most desirable four-season destinations. Whether you're looking for a cozy full-time residence, weekend getaway, or investment opportunity, this charming property offers unbeatable location and lifestyle. Featuring 2 bedrooms and 1 full bath, this home sits on a deep 165-foot lot (40 ft frontage), providing ample outdoor space for entertaining, gardening, or future expansion. Inside, you'll find fresh paint throughout, stylish grey vinyl flooring, and a bright galley-style kitchen complete with laundry for added convenience. Stay comfortable year-round with on-demand hot water and air conditioning. Enjoy the best of Collingwood living with walkable nearby schools, restaurants, shops, and amenities. Just minutes away from Blue Mountain ski hills, Georgian Bay beaches, and countless trails and outdoor activities. This is a perfect opportunity to own a home in a growing, family-friendly community with small-town charm and big-time access to recreation and culture. Don't miss out, book your private showing today! (id:63008)
1105 - 741 King Street
Kitchener, Ontario
*INCLUDES PARKING, WIFI & PRIVATE BALCONY *. Welcome to The Bright, one of Kitchener's most tech-forward condo communities. This contemporary 682 sq/ft suite features heated bathroom floors, airy ceilings, custom closets and private balcony. Smart-home living is at the forefront with the In CHARGE system platform, earning the building a reputation as the "Tesla" of condos. Residents enjoy visitor parking, a bike storage and repair station, plus The "Hygee" Lounge with its library, café area, cozy fireplaces; also expansive terrace with two saunas, communal dining table, lounge space, outdoor kitchen/bar. Close to Google, Grand River Hospital, LRT, access to hwy & walkable amenities. Parking is one above ground spot located at Central Fresh Market right across the road. (id:63008)
35 Chantler Road
Welland, Ontario
Discover this wonderful solid-brick bungalow offering incredible versatility and charm. The main floor features 3 spacious bedrooms, a bright living area, and plenty of updates throughout. Downstairs, you'll find a full in-law suite complete with its own separate entrance and a full kitchen, making it ideal for extended family, guests, or additional income potential.Outside is where this property truly shines - a massive double-car garage with an attached greenhouse, plus a park-like backyard that offers privacy and room to unwind. The long driveway provides ample parking for multiple vehicles, and the covered front porch gives the home a warm, welcoming feel from the moment you arrive.All of this is set in a highly desirable neighbourhood, making it the perfect blend of comfort, functionality, and location. (id:63008)
61 East Church Street
Waterford, Ontario
Large , solid, spacious 3 bedroom family home located in eye sight to arena, dog park, schools and churches. Kitchen and main and lower level bathrooms have had total renovation done. The large shop in backyard is great for workshop/man cave. Plenty of storage space. Cement patio on front and large decks with flower boxes in the back. Has to be seen to be appreciated. (id:63008)
7 Lakelawn Road Unit# 19
Grimsby, Ontario
Property sold as is, where is basis. Seller makes no representation and/or warranties. RSA. (id:63008)
388 11th Street
Hanover, Ontario
Welcome to 388 11th street, Hanover. This timeless yellow brick two storey home is walking distance to the downtown core amenities. The home sits on a generous lot with a detached garage and a 'man cave' or 'she shed' out back. Traditional main level layout with a full bathroom, as well as three good sized bedrooms and a full bathroom upstairs. Great opportunity for getting into the market and making this home your own. (id:63008)
503 - 24 Marilyn Drive
Guelph, Ontario
Bright, spacious and inviting, this 2-bedroom condo + den offers 1,545 sq. ft. of comfortable living in a friendly, welcoming building. Floor-to-ceiling windows fill the space with natural light and frame peaceful views of Riverside Park, with leafy summer privacy and open winter vistas. On Canada Day, you can even enjoy the fireworks from your living room! The open-concept living and dining areas flow effortlessly into the kitchen, creating a warm space for family meals, relaxing evenings, or entertaining friends. The primary bedroom includes a 2-piece ensuite, and a main 3-piece bath serves the other bedrooms. The generous sized bedrooms offer a nice place to not only sleep but, relax and unwind in while the den can easily serve as an additional 3rd bedroom or home office. Everyday conveniences include in-suite laundry, a storage locker, and underground parking. Beyond your door, you'll find walking trails, a senior centre, and the beauty of Riverside Park plus shopping, restaurants, golf and more just minutes away. This inviting unit with its scenic outlook, is ready for you to call it home. Note: This is non-pet friendly building (id:63008)
10175 Highway 6 Highway
Georgian Bluffs, Ontario
One office has a full bathroom and is approximately 10' 10 x 11'10 available immediately $1200.00 monthly plus HST Utilities included. Second Unit is approx 1300 sq ft requested lease $2200.00 monthly plus HST Utilities included full bathroom shared with Service Ontario. Lots of parking in a paved lot. Just out side of Wiarton on a high exposure highway 6. (id:63008)
790 Andrew Malcolm Drive
Kincardine, Ontario
Fantastic bungalow with in-ground pool located on a quiet street in the very desirable lakeside community of Kincardine! You will be very impressed when you enter the home as the spacious foyer features large columns and is open to the living room. Numerous renovations have been carried out on this home over the years including an updated kitchen with an abundance of cabinets, center island and granite counter tops. The kitchen also boasts a large bay window for natural light and terrace doors leading to the backyard. Other features include a main floor 5 pc bathroom with large vanity, double sinks and granite counter top. The primary bedroom is huge and sports double closets. There's also a second bedroom and laundry room just down the hallway. The basement is partially finished and offers a large family room, 2 pc bath and possible 3rd bedroom. Best of all the large, private fenced-in back yard is the perfect place to entertain with a large patio area overlooking the "kidney shaped" pool! This is a great opportunity to own a home in an established neighbourhood, close to Lake Huron and just a short walk to restaurants and shopping! (id:63008)
412 Main Street W
King, Ontario
Welcome to the heart of Schomberg - a charming, storybook town in King Township where life moves just a little slower and everything feels a little warmer. Tucked on a massive private lot, this 3-bedroom, 2-bath home blends the best of both worlds: the character and charm of an older home, paired beautifully with the comfort and convenience of modern updates.Although the home sits technically in "downtown" Schomberg, you'd never know it - the neighbourhood is quiet, friendly, and full of small-town appeal. You're just a short stroll from local cafés, shops, and trails, yet the peaceful atmosphere makes it feel like your own private retreat, with the airport being a short drive away.Step inside to find a spacious layout perfect for everyday living. The updated kitchen brings a fresh, modern touch, while the large dining room and inviting living room create the ideal setting for gatherings, slow mornings, and cozy nights in. A handy mudroom keeps life organized, and upstairs you'll discover a charming little hideaway - perfect for a home office, reading nook, or extra storage.With three comfortable bedrooms, two bathrooms, and plenty of room to grow, this home offers the space families need and the ease retirees appreciate.In Schomberg, neighbours still wave, weekends feel like vacations, and home truly feels like home. This property is your chance to be part of it. (id:63008)
99 Mcbay Road
Brantford, Ontario
Rare 6.49 acre investment, pre-approved severance, AG1 business & dual dwelling potential. Smart buy in this complex real estate Market! Welcome to a truly exceptional opportunity on coveted McBay Road in Brant County. This exclusive 6.49-acre estate blends unparalleled privacy w/ powerful investment potential, all while offering an effortless commute (minutes to Hwy 403 and Ancaster). As the land is the appreciating asset, this property's value is foundational: you are securing a large, scarce parcel in a prime rural residential area. This AG1-zoned property is uniquely positioned for strategic buyers and investors. The pre-approved severance immediately unlocks options, allowing you to: Develop a Multi-Generational Compound: The zoning permits two separate dwellings on the retained parcel—an extremely rare income generation. Optimize Your Investment: Sever one (or potentially two) estate lots for immediate sale, retaining the original home and acres to drastically reduce your cost of ownership. Build Your Forever Estate: Construct your dream home on this vast acreage, using the existing 4-bed, 1.5-bath back-split as a temporary residence or guest house. Take advantage of the flexibility offered by AG-1 zoning, allowing for Agricultural use. Great opportunity for small scale farming or agribusiness ventures! Enjoy a tranquil, park-like setting where nature meets luxury acreage living. The mature trees, private pond, and established walking trails create a secluded sanctuary. Property features include a detached workshop, dual-entry circular drive, updated Septic (2023) and Roof (2016), a cozy wood-burning insert, hot tub, and modern utilities like a cistern with RO/UV filtration and high-speed fibre internet. This is more than a home; it’s an asset in a prime location with guaranteed future potential. Ideal for families seeking a private compound, investors capitalizing on severance and AG1 zoning, or commuters prioritizing easy access. (id:63008)
1169 Garner Road E Unit# 90
Ancaster, Ontario
3 bedroom room 2.5 bathroom 3 story townhouse located in Ancaster meadowlands community. Conveniently closed to parks, school, shopping, public transit & easy highway access. Open concept eat-in kitchen walkout to deck, hardwood floor, stainless steel kitchen appliances. No Pet, No Smoker are required. Rental Application, Credit Check, Employment Letter or Recent Pay Stubs, and References are required. (id:63008)
943 5th A Avenue E
Owen Sound, Ontario
This beautiful freehold detached home backs onto the escarpment and combines an upscale living with natural outdoor beauty. This home will surprise you with over 2,000 square feet of total finished living space and its bright, modern open-concept design. The main floor features stunning hardwood floors, vaulted ceilings, pot lights, the main foyer has direct entry from the garage, complete with mezzanine with storage and a two piece bath. The heart of the home is the modern kitchen, perfect for entertaining, with stainless steel appliances, a large island, and a seamless flow into the dining and living area with walkout to the rear deck and professionally landscaped backyard. The main level also has the primary bedroom which boasts a spa-like ensuite with walk-in shower and large closet with built-ins, then there is a second good sized bedroom also with a large closet. The fully finished lower level offers expansive additional living space, with a bright family room with gas fireplace, two more bedrooms, another full bathroom, laundry, utility room and more storage space. Relax in the backyard with a private deck and awning surrounded by beautiful professionally landscaped yard and a large storage shed. Green Ridge Estates is a quiet friendly freehold community (no condo fees) with walking distance to downtown shopping, parks, the library, and is also close to the Julie McArthur Recreational Centre. Do not miss the chance to experience simple, luxury living. (id:63008)
2499 Scotch Pine Drive
Oakville, Ontario
Mattamy Built, Four Bedroom Home, Finished Basement With Walk Out, Private Setting, Very Bright, Prestigious Glen Abbey Location, Next To New Hospital, Backs Onto Ravine. Fully Finished Basement With Walk Out To Backyard. Hardwood Flooring On Main Floor. Great Family Neighbourhood. Close To School, Shopping, And All Amenities. Over 3500 Sqft Of Living Space Including Basement. Check Out The Virtual Tour!!! (id:63008)
4043 Saida Street
Mississauga, Ontario
Step Into This Captivating Modern Townhouse Nestled In The Vibrant Heart Of Churchill Meadows. Offering 4 Bedrooms & 4 Bathrooms, This Home Boasts A Spacious Open-Concept Floorplan With 2342 Sqft Above Grade. The Second Level Features A Stylish White Shaker Kitchen With Quartz Counters, A Generous Den, And A Large Balcony Off The Dining Area. Hardwood Floors Flow Throughout, Accented By An Elegant Oak Staircase. The Main Level Includes A Converted Bedroom With Its Own Powder Room, Perfect For Guests Or Multi-Generational Living. Enjoy The Comfort Of 9-Foot Ceilings On Both The Main And Second Levels. The Primary Suite Is A Serene Retreat With A 3-Piece Ensuite Featuring A Large Glass Shower, 2 Walk-In Closets, And A Private Balcony. Laundry Is Conveniently Located On The Upper Level. The Unfinished Basement Offers Endless Potential With Rough-Ins & Upgraded Larger Windows. Centrally Located Near Highways, Excellent Schools, Shopping, Transit & Parks. (id:63008)
98 West Avenue N Unit# Lower
Hamilton, Ontario
Available for October 1st, open concept floor plan, large kitchen w/stainless steel fridge & stove. Located in a great neighbourhood. Rent excludes water, heat & hydro. Tenant pays all utilities. Hydro to be put in tenant's name. Other utilities (water & gas) will be billed to tenant from landlord. Minimum 1 year lease. No smoking & no pets. (id:63008)
176 Queensdale Avenue Unit# Lower
Hamilton, Ontario
Available for November 1st, open concept floor plan, large kitchen w/ stainless steel appliances & quartz countertops. Located in great neighbourhood close to mountain brow. Very impressive unit. Rent excludes water, heat & hydro. Tenant pays all utilities. Hydro to be put in tenants name, other utilities (water, gas) will be billed to tenant from landlord. Minimum 1 year lease. Rental application, credit check with beacon score, employment/income verification & references required. Non-smoking & no pets, 2 parking spaces available. (id:63008)
9 Slater Court
Waterdown, Ontario
Welcome to this beautifully updated three-bedroom semi-detached home in West Waterdown, perfectly located near the Bruce Trail, parks, schools, shops, and great local restaurants. Freshly painted in neutral designer tones, this home shines with a long list of thoughtful updates. The main floor features new luxury vinyl flooring (2025), offering a warm and inviting feel through the bright living and dining areas and the refreshed kitchen with new refrigerator (2025). Upstairs, you’ll find three comfortable bedrooms, including a spacious primary retreat with an updated ensuite and generous closet space. The primary and one other bedroom feature brand-new luxury vinyl flooring, while the third—set over the garage—has new carpeting (2025), ideal as a bedroom, office, or guest space. All bathrooms were updated in 2024, giving the home a modern touch throughout. Other major updates include the furnace and A/C (2021), roof (2015), front and garage doors (2020), and fence (2022). The unfinished basement provides excellent storage or future finishing potential. Outside, enjoy a private fenced yard—perfect for relaxing or entertaining. With scenic trails, great schools, and everyday conveniences just minutes away, this move-in-ready home offers exceptional value in one of Waterdown’s most desirable neighbourhoods! Don’t be TOO LATE*! *REG TM. RSA. (id:63008)
138 East Street Unit# 3
Oakville, Ontario
Stunning Bronte Village Executive Townhome for Lease Experience the perfect blend of luxury, style, and convenience in this brand-new Sunfield Homes townhome, ideally situated just steps from Bronte Harbour, Lake Ontario, local boutiques, dining, transit, and the marina. Enjoy the charm of one of Oakville's most vibrant and walkable neighbourhoods. Spanning approximately 3,019 sq. ft. of finished space—including a 726 sq. ft. fully finished basement—this home features premium wide-plank flooring, 24 x 24 porcelain tiles, smooth ceilings, and more than 20 recessed pot lights throughout. The chef-inspired kitchen boasts quartzite countertops, a slab backsplash, an oversized island, and five built-in appliances, perfect for entertaining. Architectural touches such as a custom oak staircase with metal pickets, 10' ceilings on the main floor, and 9' ceilings elsewhere elevate the home's elegance. Step out to a 141 sq. ft. terrace or enjoy the ground-floor bedroom/den with direct backyard access. The finished basement offers versatile space ideal for a home office, gym, or media room. Move in and embrace a sophisticated lifestyle in the heart of Bronte Village with this beautifully appointed executive townhome. (id:63008)
72 West 1st Street
Hamilton, Ontario
LEGAL DUPLEX, professionally completed in 2022, fully permitted, close to Mohawk college and highways. A truly turnkey investment opportunity this well appointed bungalow functions as two private, soundproofed dwellings. Designed with function in mind: each with their own laundry, electrical panel and meter, separate backyard with shed and parking for each! Throughout 2022 every major component of this home was upgraded including the electrical, plumbing, roof, furnace, every appliance, exterior doors, on demand water tank, waterproofing and sump pump. This laid the groundwork for a fully finished 2 bed, 1 bath basement with egress windows, durable vinyl floors, stylish bathroom and large open concept kitchen with island. Bonus features include an electric fireplace, storage space AND a built in tenant for the last 3 years (currently month to month). Vacant and waiting for your use or your tenant is a two bed, one bath upstairs unit. Also upgraded in 2022 with a new bathroom, updated kitchen with new appliances, and a large front room with bright vinyl windows, decorative fireplace, and upgraded floors and pot lights! Don’t overlook the stacked laundry and built in breakfast nook. Further upgrades include new outdoor water spigots and outlets, 2 fully fenced yards, new double driveway and simple perennial gardens. Make a smart, long-term investment, or offset your expenses! (id:63008)
201 - 412 Laird Road
Guelph, Ontario
This premier South Guelph office space is available immediately for a flexible lease term. Stellar location at Hanlon Expressway and Laird Road with easy access to 401 both East & West. This modern, 1,193 sq. ft. open plan office space is well-suited to a variety of industries, with existing building tenants in legal, financing, real estate & marketing. Shared flex space offers luxury kitchen/bar & recreation/meeting room. Ample parking available. TMI included in gross rent. (id:63008)
15 - 1007 Racoon Road
Gravenhurst, Ontario
This well-maintained 734 sq ft 2006 Titan model offers affordable, comfortable living just minutes from downtown Gravenhurst. With 1 bedroom, 1 bathroom, and upgraded construction and insulation, this home provides better efficiency and comfort than most units in the park. You'll also love the covered outdoor deck, which nearly doubles your living space during the warmer months. Inside, enjoy the convenience of in-unit laundry, a bright open layout, and large kitchen for easy meal prep and entertaining. The unit also comes with a spacious shed/workshop for hobbies or extra storage. Just steps from the in-ground community pool and recreation centre, this home is ideally located for those who value community, walkability, and a relaxed lifestyle. The pet-friendly park is only 2 minutes from shops, restaurants, and other town amenities. Don't miss your chance to own this charming, efficient home in a quiet, friendly community book your showing today! (id:63008)
252 Durham Road W
West Grey, Ontario
Experience the best of both worlds with this unique and amazing property offering the feeling of country living right in town. Set on a beautifully treed 1.5 + acre lot, this home provides exceptional privacy with mature foliage, open lawn space, and two picturesque ponds that attract wildlife and create a peaceful, natural setting throughout the year. The home offers outstanding flexibility for families of all sizes, featuring a total of 4 bedrooms and 3 full bathrooms, including a well-designed 1-bedroom lower-level "granny flat" or in-law suite complete with its own kitchen and independent living area. This space is ideal for multigenerational living, aging parents, extended family, or anyone needing private accommodations while still being under the same roof. The main living areas are warm and welcoming, with plenty of natural light and views that capture the beauty of the surrounding property. Comfort and efficiency are supported by a natural gas furnace installed in December 2019, providing reliable heating for the seasons ahead. Outdoor enthusiasts will appreciate the expansive lot, the peaceful water features, and the sense of space rarely found within town limits. Whether you envision gardens, outdoor entertaining, or simply enjoying the tranquility of your own private retreat, this property delivers. (id:63008)
131 Thunderbird Drive
Cambridge, Ontario
IF YOU ARE LOOKING FOR A HOME WITH A MORTGAGE HELPER? THEN THIS MIGHT BE IT!!! FIRST TIME OFFERED FOR SALE. LOVINGLY CARED FOR BY ORIGINAL OWNERS. SPACIOUS ROOMS, PARQUET HARDWOOD FLOORING IN L/R, D/R, HALLWAY & BEDROOMS UPSTAIRS, VINLY IN KITCHEN. MAIN BATHROOM WITH LOVELY NEW VANITY, LOWER LEVEL WITH ENTERTAINING SIZE FAMILY ROOM, EAT-IN KITCHEN BOTH ROOMS WITH NEWER VINYL CLICK FLOORING), NEWER BATHROOM WITH LARGE WALK-IN SHOWER & CERAMIC FLOORING . FRONT DOOR, MAN DOOR INTO GARAGE & ALL WINDOWS REPLACED @2004. GAS FURNACE & A/C (2004), ROOF SHINGLES @ 2005. OUTSIDE FEATURES A CONCRETE PATIO WITH GAZEBO, AUTOMATIC GARAGE DOOR OPENER & REMOTE(S) & PARKING FOR AT LEAST 3 CARS. PRIME LOCATION CLOSE TO AMENITIES, PLACES OF WORSHIP, SCHOOLS & MORE!! DON'T MISS THIS OPPORTUNITY...MAKE IT YOURS TODAY!! (id:63008)
419 Talbot Street Unit# Lower
Hamilton, Ontario
Solid house for lease no carpet updated kitchen and bath, local landlord. Please attach rental app, employment docs, credit check and allow 72 hours for review. Landlord pays gas, HWT and internet. UP and downstairs tenants to split hydro/water 50/50. Shared yard. Tandem parking for 2 cars. (id:63008)
467 Grove Avenue
Windsor, Ontario
Welcome to 467 Grove Ave, Windsor! This charming and versatile home is perfect for a young family, investor, or multi-generational living. Offering exceptional value and flexibility, this carpet-free home has been freshly updated with new luxury vinyl flooring and fresh paint throughout. The main floor features a spacious living room, a dining room that's been converted to an extra bedroom for added functionality, and convenient main-floor laundry. Upstairs, you'll find three generously sized bedrooms and a full bathroom. The finished basement, complete with a separate side entrance and an additional walkout to the backyard, makes this an excellent option for an in-law suite or potential rental unit. The lower level includes a large recreation room, a 5th bedroom or office, a kitchen area, 3 piece bathroom, and plenty of storage space. Outside, enjoy a fully fenced yard, a new deck, and a handy storage shed-perfect for outdoor entertaining and family fun. Centrally located near schools, parks, shopping, public transit, and all amenities, this property combines comfort, convenience, and great investment potential. Don't miss out-this move-in-ready home offers space, style, and endless possibilities! (id:63008)
405 Dundas Street W Unit# 418
Oakville, Ontario
Discover upscale living at Distrikt Trailside with this stylish 1+den suite offering 595 sq ft of bright, open-concept space in coveted North Oakville. Designed for modern living featuring vinyl flooring, high-end finishes & a European-inspired kitchen with stainless steel appliances, sleek cabinetry & under-cabinet lighting. The versatile den is ideal for a home office, study or creative space, while the freshly painted interior adds a clean, move-in-ready touch. Enjoy 1 underground parking space plus resort-style amenities including a full-size gym, party & games rooms, rooftop terrace with BBQs, pet wash station & 24-hr concierge. Perfectly located steps to grocery stores, coffee shops, sports facilities, schools & restaurants, with seamless access to Hwy 403/407 & the GO. A rare opportunity for buyers seeking comfort, convenience & a vibrant Oakville lifestyle. (id:63008)
939 Robert Ferrie Drive
Kitchener, Ontario
Welcome to 939 Robert Ferrie Drive – Executive 3-Bedroom Townhome for Lease in the Highly Desirable Doon Neighbourhood! Experience refined living in this beautifully appointed 3-bedroom, 2.5-bath executive townhome with a walk-out basement, ideally located in one of Kitchener’s most prestigious and family-friendly communities. This home offers a perfect blend of modern comfort, premium finishes, and exceptional convenience—ideal for tenants seeking a high-quality rental property. Situated just minutes from HWY 401, top-rated schools, parks, walking trails, Conestoga College, community centres, shopping, and everyday amenities, this location provides unmatched accessibility while still offering a peaceful residential setting. Step inside to a bright and functional open-concept main floor featuring 9 ft. ceilings, hardwood flooring in the Great Room, and large windows that allow natural light to fill the space. The gourmet kitchen is well-appointed with granite countertops, a large centre island, undermount sink with Moen pull-out faucet, soft-close cabinetry, over-the-range microwave/hood fan, generous storage, and a spacious walk-in pantry—perfect for those who enjoy cooking and entertaining. Upstairs, the thoughtfully designed second level includes three spacious bedrooms, a versatile loft area ideal for a home office or study space, two full bathrooms, and the added convenience of second-floor laundry. The primary bedroom features dual walk-in closets and a private ensuite with a walk-in tiled shower. The walk-out basement offers additional space and flexibility, complete with a 3-pc bathroom rough-in, making it ideal for storage, recreation, or future use. Exterior highlights include stylish grey brick paired with premium Maibec horizontal wood siding and a welcoming covered front porch with pot lights for evening ambiance. Property Available from February 1st, 2025, Seeking AAA+ tenants. Book your showing today and confirm your spot. (id:63008)
9147 Hendershot Boulevard
Niagara Falls, Ontario
This home has incredible curb appeal and offers 4 bedrooms and 3 full bathrooms, making it perfect for your growing family.Located on a wonderful family-friendly street close to all amenities, this spacious 5-level sidesplit blends comfort, style, and flexibility.The heart of the home is the open-concept kitchen, dining, and living room, an ideal space for family time and entertaining. A marble backsplash, hardwood floors, and a seamless layout create a warm and inviting atmosphere. Step outside to a no-maintenance composite deck, concrete driveway, and a fully fenced yard-all designed for easy living.The primary bedroom is tucked a few steps above the main bedroom level, offering a private retreat that's still in close proximity to the kids' rooms for convenience. It features its own 4-piece ensuite, making it the perfect escape at the end of the day.The lower level provides outstanding in-law potential, complete with a separate entrance, 9-foot ceilings, two 3-piece bathrooms, and a rough-in for a second kitchen-ideal for extended family or multigenerational living.Additional features include an attached double garage and durable brick/stucco/vinyl exterior.A fantastic opportunity in a great family neighbourhood. SEPARATE ENTRANCE FOR INCOME POTENTIAL AND A ROUGHING PLUMBING FOR A SECOND KITCHEN IS READY TO GO (id:63008)
2486 Old Bronte Road Unit# 520
Oakville, Ontario
CORNER UNIT! Fully upgraded, spacious and sun-filled 1 Bedroom 1 Bathroom condo comes with 1 underground parking spot, 1 storage locker, and a state of the art Geothermal heating and cooling system which keeps the hydro bills LOW!!! Featuring a 53sqft private balcony, an open concept fully upgraded kitchen with Quartz countertops, stainless steel appliances, tiled backsplash, upgraded lighting, vinyl flooring, and a large chefs island with deep storage cabinets. The condo is complete with a spacious & bright bedroom with a walk-in closet, a fully upgraded 4-piece bathroom and in-suite laundry with full sized stackable washer & dryer. Enjoy the fabulous amenities including a modern fitness facility. party room and rooftop patio. Situated in the desirable Westmount community in Oakville, with fabulous dining, shopping, schools and parks. Minutes away from the QEW/407, and a 15 minute commute to Mississauga, you don’t want to miss this opportunity, book your showing today! (id:63008)
5035 North Service Road Unit# C-4
Burlington, Ontario
Nice clean unit suitable for many service commercial type business. Taxes, Maintenance, Insurance estimated to be $4.30 per square foot per annum. 12'x12' Drive in door. 600 volt 3 phase hydro and has sprinklers. Office configuration is 2 private a kitchenette and some open work space, all with heating and air conditioning. (id:63008)
164 Heiman Street Unit# 7c
Kitchener, Ontario
Absolutely Stunning Shows Like New One Of The Largest End Units in The Complex With 9' Ceilings On The Main Floor & Tons Of NAtural Light With Extra Windows. Great Open Concept Layout. Featuring 3 Bedrooms & 3 Full Washrooms With 2 Ensuites. Main Floor With a Full Bedroom & a Full 4 PCe Washroom. Open Concept White Kitchen With Quartz Countertops, Beautiful Subway Tiles Backsplash. Breakfast Bar. Walk to The First Balcony. Large Living & Dining Room & 2 Storage Rooms. Lovely Laminate Flooring. Upper Level with 2 Bedrooms With Full Ensuite Washrooms. Large Primary Bedroom With a Walk In Closet, Walk out To Another Balcony. & A Gorgeous Huge Washroom WIth a Glass Shower & Double Sink. Full Laundry Room on Upper Level. Totally Turn Key . Just Move in & Enjoy. Comes With 1 Parking. (id:63008)
2081 Fairview Street Unit# 1803
Burlington, Ontario
Beautiful unit in the master planned community at Paradigm,Commuter’s dream location within easy reach of all major highways QWE and 403, And steps to GO transit without the drawback of hearing or seeing the train. Close to many Grocery stores and Fairview Mall, 20 Minutes away to McMaster University.Enjoy captivating views of the lake, escarpment, and Burlington skyline from your private balcony with its south-east exposure.“Precedent” model luxuriously appointed with swank finishes and tasteful color choices. Chic white kitchen featuring quartz countertops and functional open concept design makes this unit among the most sought after in all of Paradigm. Take note of the stunning contemporary light fixtures throughout, high-end vinyl plank flooring engineered for durability and aesthetics, floor-to-ceiling windows bathing the space in (id:63008)
8 Keewaydin Street
Waterdown, Ontario
Welcome to this beautifully upgraded 4+1 bedroom, 3+2 bath home offering nearly 2,900 sqft of total finished living space on a generous 45 x 151 ft lot. Designed with versatility and modern living in mind, this property is ideal for growing families or multi-generational living. The newly renovated main floor (2023) features an open concept living and dining space, chef's kitchen with premium stainless steel appliances, including a gas stove and Bosch refrigerator, and ample cabinetry for storage. Convenient inside entry from the double garage adds everyday functionality. The finished basement impresses with a full in-law suite, featuring a custom kitchen/bar with granite countertops, modern black stainless steel appliances, glass display cabinets, and a stylish stone accent wall framing a gas fireplace. Upstairs, the primary suite offers a true retreat with an expanded walk-in closet and a spa-inspired 5-piece ensuite, showcasing his-and-hers sinks, a glass shower, and a luxurious soaker tub. Three additional spacious bedrooms and a full bathroom provide plenty of room for family, guests, or a dedicated home office. Perfectly situated close to Waterdown’s downtown, schools, and local trails, this home combines modern comfort, thoughtful design, and a fantastic location. This is not one to miss! (id:63008)

