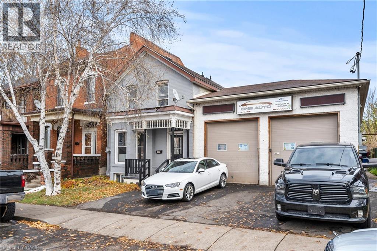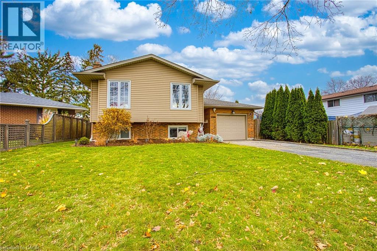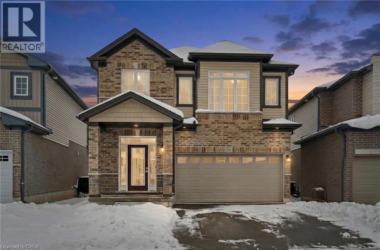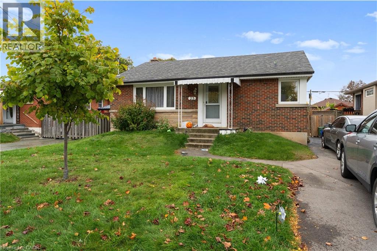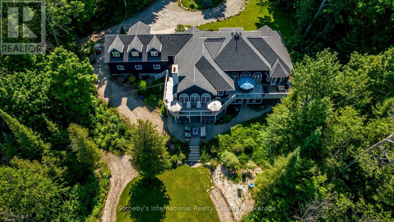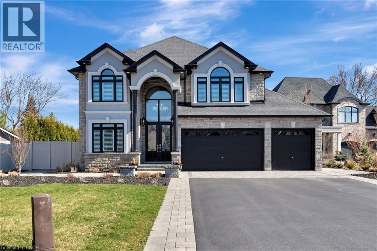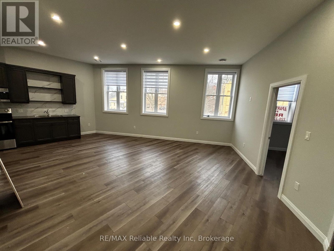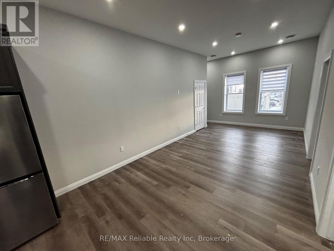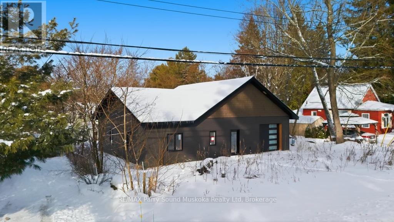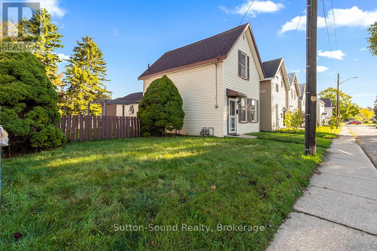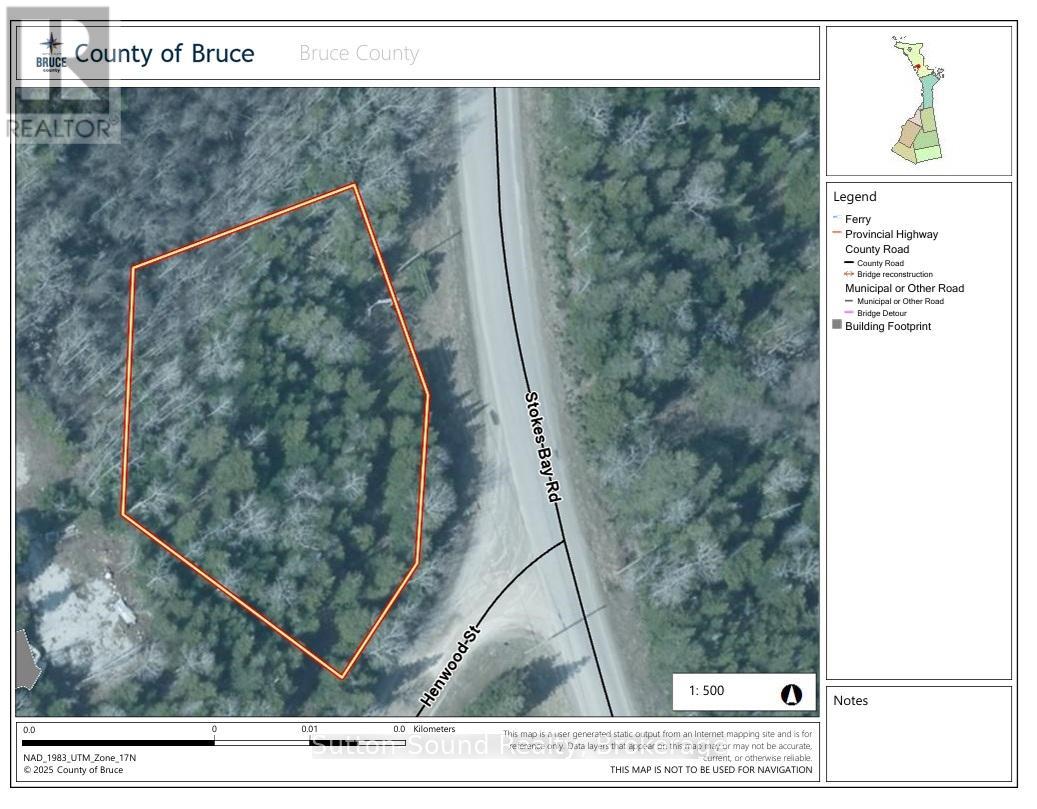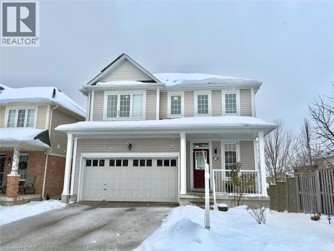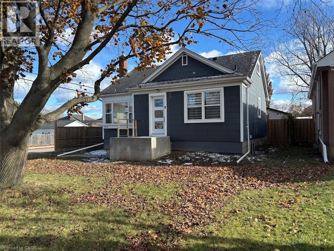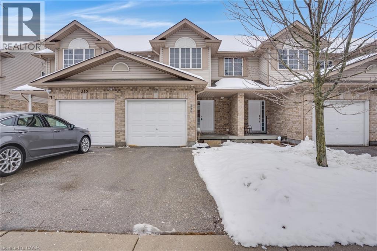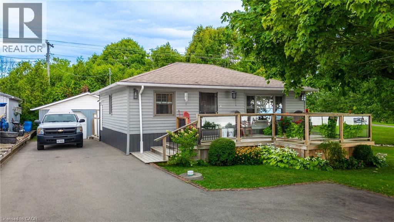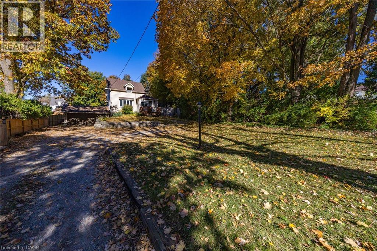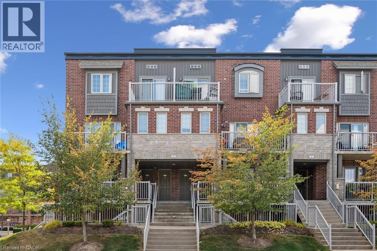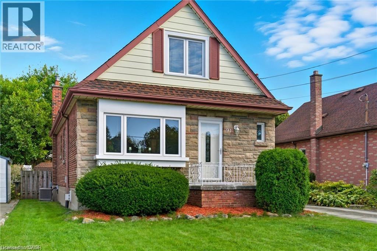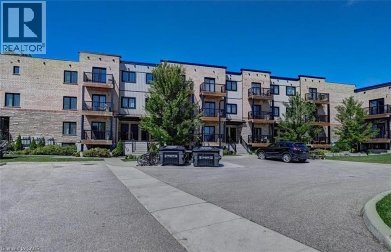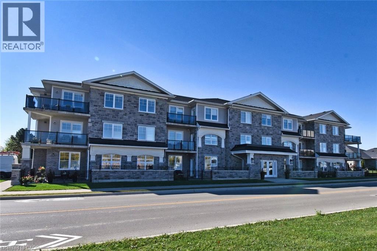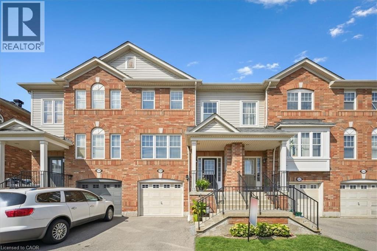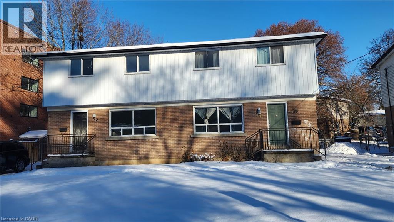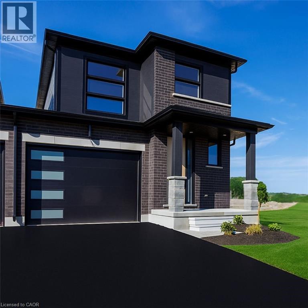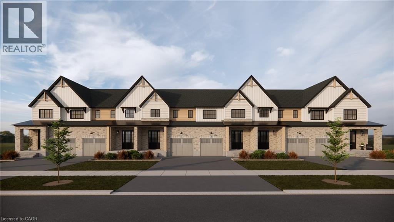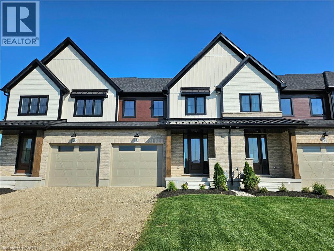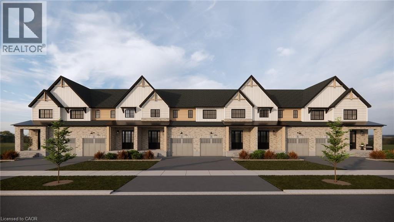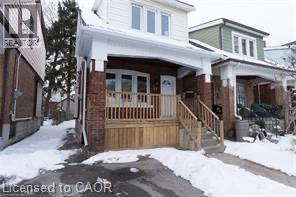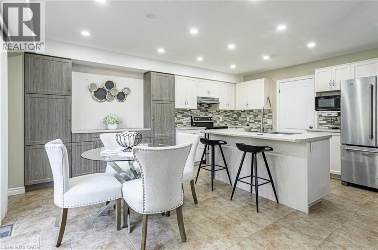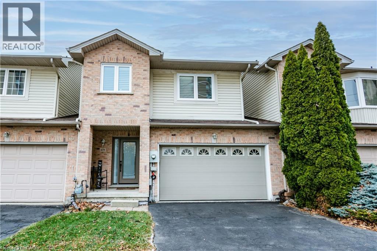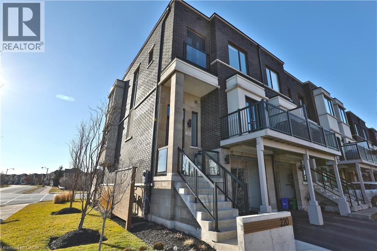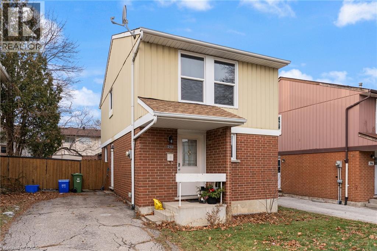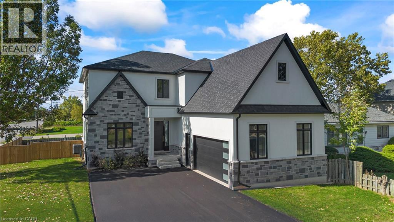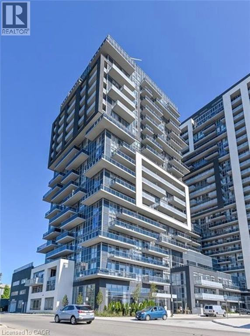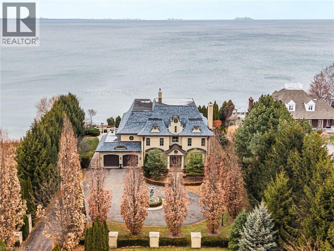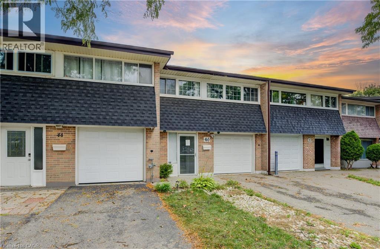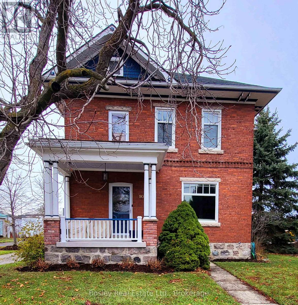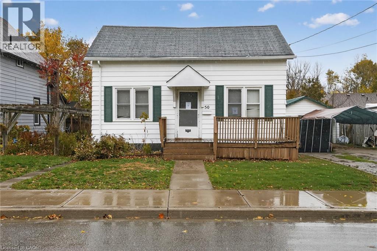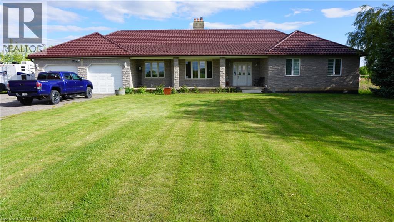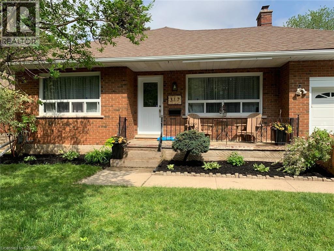246 Mary Street
Hamilton, Ontario
Fantastic opportunity in a busy downtown Hamilton location! This versatile building offers excellent visibility and endless potential. Currently set up with a fully equipped mechanic shop and two self-contained apartments. The shop features 3-phase power, two drive-in doors at the front and two at the rear, car lot parking for up to 15 vehicles, two hoists, an additional 20' x 19' tire storage area, and two furnaces for year-round comfort. The property is fully fenced for added security. A Phase II Environmental Assessment has been completed. Whether you’re an investor or business owner looking for commercial space in a thriving area—act fast, this one won’t last long! A must-see building in the heart of Hamilton. (id:63008)
6 Jolie Court
St. Catharines, Ontario
Welcome to 6 Jolie Court, a beautifully updated home tucked away on a quiet, family-friendly court in the heart of St. Catharines. This well-maintained property offers a warm and inviting atmosphere with bright natural light flowing throughout every space. Step inside to find a refreshed interior featuring new flooring throughout (no carpet), fresh paint, and a modernized kitchen updated just eight years ago — perfect for cooking, hosting, and everyday living. The exterior has also been thoughtfully upgraded with new siding, soffit, and fascia, ensuring both curb appeal and peace of mind. The backyard is a true highlight, offering a very large, private yard ideal for families, pets, gardening, or simply enjoying the outdoors. A new gazebo and shed add function and charm, creating the perfect outdoor space for relaxing or entertaining. Located just minutes from shopping, restaurants, and entertainment, 6 Jolie Court delivers convenience without sacrificing quiet suburban comfort. This is a move-in-ready home with all the right updates — a rare find in a prime St. Catharines location. (id:63008)
43 Dudhope Avenue
Cambridge, Ontario
Just Renovated Gem in Prime Cambridge Location — Unmatched Style & Space! Step into this stunning, fully renovated brick beauty located in one of Cambridge’s most peaceful and coveted neighbourhoods. From the striking stone-accented entryway to the impeccable curb appeal, this home makes a memorable first impression. • Spacious, Light-Filled Layout: Flow effortlessly through bright, open-concept living spaces enhanced by oversized windows and recessed pot lighting—every corner illuminated and inviting. • Designer Touches Throughout: Modern flooring, chic colour palettes, custom door frames, and elegant crown moulding set this home apart with distinctive character and style. • Updated Bathrooms: Trendy lighting fixtures and large-tile finishes create sleek, contemporary comfort. • Generous Bedrooms: Wake up to sunlight pouring through large windows, creating warm and airy retreats. • Finished Lower Level: Extra living and entertaining space with stylish recessed lighting offers versatility for your lifestyle needs. • Expansive Backyard Oasis: Large lot provides endless possibilities for summer entertaining, gardening, or your private sanctuary. . Detached double car garage for the car enthusiast. Location can’t be beat: enjoy tranquil living with easy access to parks, top-notch schools, shopping, and major highways like the 401. Bonus: All appliances are included — move in with ease! This unique home perfectly blends charm, functionality, and exceptional upgrades. Whether you’re relaxing inside or hosting friends outdoors, this is the Cambridge lifestyle you’ve been waiting for. Don’t miss out—schedule your private tour today! (id:63008)
308 Freure Drive
Cambridge, Ontario
Welcome to luxury living in West Galt! This beautifully crafted 2021 build offers 5 spacious bedrooms, 4 bathrooms, and modern finishes throughout, perfect for today’s busy, growing families. The bright, open-concept main floor features a gorgeous upgraded kitchen with high-end stainless-steel appliances (2021) including a high end refrigerator (2022). The layout flows seamlessly into the dining and living areas, making entertaining effortless. Added conveniences like central vacuum elevate everyday living. Upstairs, you’ll find five generous bedrooms, including a serene primary suite with walk-in closet and private ensuite. With three full bathrooms upstairs, everyone has space and privacy. Situated in highly sought-after West Galt, this home is just minutes from charming downtown Galt cafés, restaurants & boutiques, beautiful Grand River trails and nearby parks, the Cambridge Centre shopping district and quick, convenient HWY 401 access. Modern, stylish, and move-in ready, this home delivers exceptional comfort and lifestyle in one of Cambridge’s most desirable neighbourhoods. A must-see! (id:63008)
25 Castlefield Drive Unit# B
Hamilton, Ontario
Bright and airy lower level unit in one of Hamiltons most desirable areas. Offering 2 bedroom, 1 bathroom along with an open concept kitchen / living room area. Enjoy having separate laundry in-suite, access to the shared backyard and ample street parking. Freshly painted and waiting an amazing tenant to call this place home. (id:63008)
679 Sandy Bay Road
Tiny, Ontario
An extraordinary 42+ acre waterfront estate on Georgian Bay offering rare seclusion with no immediate neighbours. Enter via a shared private road beneath a canopy of mature trees and arrive at a world entirely your own. Owned water front with indescribable sunset views, over100+ feet of enjoyable sandy beach, private removable dock, and breathtaking westerly exposure, this is true four-season luxury living-boating and beach days in summer, snowshoeing and winter recreation on your private back 40. The custom-built 5,900+ sq ft ranch-style bungalow is designed to maximize Georgian Bay views from nearly every room. Floor-to-ceiling windows, wraparound decks, and walkout lower-level patios frame jaw-dropping views. The main floor west-wing primary suite features a spa-inspired 5-piece ensuite, private deck access, and tranquil water views. On the east wing, a secluded upper-level in-law or guest suite offers a full kitchen, living room with gas fireplace, bedroom, and bath. At the heart of the home, enjoy an elegant yet inviting layout with a bright living room, formal dining room, chef's kitchen with large island and breakfast nook, cozy family room with Muskoka stone wood-burning fireplace, additional bedroom, full bath, and spacious laundry. The expansive lower level is built for entertaining, featuring four bright bedrooms (three with walkouts), a theatre room, full bar, games area, and recreation room with a second Muskoka stone fireplace-each with continued Bay views. Additional highlights include natural gas, high-speed fibre internet, a 3-car attached garage, and a 1,500 sq ft detached shop ideal for boats, vehicles, and recreational toys. Private internal pathways, a fire pit area, and easy access for larger equipment complete this exceptional offering. Minutes to trails, ski clubs, golf, charming villages, shops, and dining-this is luxury Georgian Bay waterfront living at its finest. (id:63008)
7 Bernini Court
Hamilton, Ontario
Welcome to 7 Bernini Court a beautifully appointed 3,480 square foot two-storey home located in a quiet, family-friendly neighbourhood on Hamilton's West Mountain. Set on a generous 109 x 217 ft lot, this property offers impressive curb appeal with professionally landscaped front and rear yards, creating a peaceful, resort-like atmosphere. The large driveway provides parking for up to nine vehicles and leads to a spacious three-car garage. Step through grand 8-foot double doors into a bright, two-storey vaulted foyer that sets the tone for the homes open and airy layout. The main floor features elegant 30 x 30 white porcelain tile throughout the dining room and eat-in kitchen. A clean, modern design includes white cabinetry, quartz countertops and backsplash, a built-in espresso station with full-height pantry storage on both sides, and a large island perfect for everyday meals or entertaining. Sliding doors off the dinette lead to a 16 x 35 ft covered porch overlooking the backyard oasis complete with a 16 x 32 ft inground saltwater pool, ideal for hosting family and friends. Upstairs, you'll find four spacious bedrooms and two well-appointed bathrooms, along with a convenient laundry room all featuring heated floors. The finished basement includes a self-contained one-bedroom apartment with a separate entrance, perfect for extended family or rental potential. This home offers comfort, space, and style a great fit for families or those looking for flexible living options in a desirable location. (id:63008)
201 - 24 Albert Street
Central Huron, Ontario
Newly constructed, 1-bedroom upper level walk-up apartment. Conveniently located downtown Clinton, walkable to all amenities! First time offered for Lease, spacious unit with 10ft ceilings, bright windows, in-unit laundry and open-concept layout. Available for immediate occupancy. Book your showing today! $1600/month + Water and Hydro. (id:63008)
202 & 203 - 24 Albert Street
Central Huron, Ontario
Newly constructed, upper level walk-up apartment. Conveniently located downtown Clinton, walkable to all amenities! First time offered for Lease, spacious unit with 10ft ceilings, bright windows, in-unit laundry and open-concept layout. Available for immediate occupancy. Book your showing today! $1600/month + Water and Hydro. Unit 202 - 1 bedroom + den (bedroom with no closet), and Unit 203 is 2 bedrooms. (id:63008)
1232 518 Highway
Seguin, Ontario
Live, work and play the cottage country dream and with your own finishing touches to make your piece of paradise truly yours. 3 bedrooms with rough in for 2 bathrooms and laundry room. Open concept, vaulted ceilings, plenty of windows bringing in natural light. Slab flooring, set up for in-floor heating. Single car attached garage. Located In the quaint village of Orville for amenities and weekly summer market. In the heart of desirable Seguin Township. Just a 15 minute drive to the town of Parry Sound for shopping, hospital, theatre of the arts, schools and so much more. This property is located on a year round municipal maintained road. Easy access to nearby lakes with boat launches, beaches and trails. All measurements and figures are approximate. Property is selling "as is", "where is".Taxes are estimated at the time of listing. Click on the media arrow for video. (id:63008)
158 13th Street W
Owen Sound, Ontario
Discover this 2-storey home on Owen Sound's sought-after west side, just steps from the harbour and the exciting new Harbour West development. This up-and-coming area offers a blend of convenience and opportunity - perfect for homeowners and investors alike. Offering approximately 1,100 sq. ft. of living space, the home features 2 bedrooms and 1.5 bathrooms, with the potential for a third bedroom or main floor den. The bright main level includes a sliding door walkout to the partially fenced backyard, ideal for relaxing or entertaining. The property sits on a spacious 51' x 97' lot and offers a shared mutual driveway with two parking spaces at the back, plus the possibility of adding another space at the front. With MC zoning, this home presents multiple investment and redevelopment possibilities. Additional highlights include an attached unfinished addition providing extra storage or workshop space, plus two storage sheds, forced air natural gas heat, a new roof (2021) and all brand new appliances (2025). Upstairs, both bedrooms have been reinsulated, newly drywalled, and freshly painted. This is an affordable option for first-time buyers or anyone looking to get into the market and add some equity to their home while enjoying a great location close to parks, trails, shopping, the harbour, and all the amenities Owen Sound has to offer. Whether you're searching for your first home, an income property, or a smart investment for the future, this one is worth a look! (id:63008)
Pt Lt35 Con 3 Wbr Pt 77 Concession
Northern Bruce Peninsula, Ontario
Build your dream home or cottage on this spacious 212 ft x 100 ft vacant lot located in the peaceful community of Hardwick Cove, on the stunning Bruce Peninsula. Perfectly positioned just minutes from the public boat launch, Sandy Beach, and Stokes Bay, this property offers easy access to all the natural beauty and recreation the area is known for. Zoned R1 Residential, this lot is ideal for a year-round residence or seasonal getaway. Enjoy nearby hiking, swimming, boating, and the laid-back lifestyle of the Bruce. Don't miss this rare opportunity to own a piece of paradise! **NOTE**: Buyers must conduct their own due diligence regarding zoning and permitted uses. Northern Bruce Peninsula does not permit camping on vacant land as per their BY-LAW NO. 2018-66. Taxes $162.40. Feel free to contact the municipality at 519-793-3522 ext 226. Please reference Roll Number: 410962000504307. (id:63008)
74 Norwich Road
Breslau, Ontario
Incredible value PLUS fully owned solar panels that generate about $10,000 a year in passive income. Over 2000sqft this is affordable home ownership at its best! EnergyStar certified construction and newly installed 2025 Lennox high efficiency furnace keeps utility costs low, including tankless hot water heater, water softener, and RO drinking water system. Inside, the open concept layout features 9 foot ceilings, a curved hardwood staircase, and rich hardwood floors. The chef’s kitchen provides abundant cabinetry and counters, stainless steel appliances, stone backsplash, and island with breakfast bar. Sliding doors lead to the deck overlooking the large backyard. Upstairs includes a bonus media room, upper level laundry, and three bedrooms, including a spacious primary suite with walk in closet and private ensuite. In ceiling multi zone speakers add to the experience. The walkout basement offers separate entrance, full size windows with great natural light and endless possibilities, perhaps an inlaw suite! This home stands out for its value, potential, and income producing solar panels. Book your private showing today and make this home your own! (id:63008)
373 East 27th Street
Hamilton, Ontario
Sold as is, where is basis. Seller makes no representation and/ or warranties. All room sizes are approx. (id:63008)
310 Fallowfield Drive
Kitchener, Ontario
FANTASTIC LOCATION MEETS EFFORTLESS LIVING in this beautiful townhome that is truly move-in ready and sure to impress. From the moment you step inside, you’ll feel at home in this bright and welcoming 3-bedroom, 2.5-washroom residence offering over 1567sqft of living space. The modern kitchen is both functional and stylish, featuring crisp white cabinetry and a peninsula with seating for 3, ideal for casual meals or gathering with friends. Open to the dining/living area, this space was designed for easy entertaining and everyday living. Hardwood floors flow through the living and dining room, where oversized sliding doors invite natural light and lead to your backyard oasis. Upstairs, you’ll find 3 generously sized bedrooms, including a comfortable primary retreat, while the finished basement adds valuable living space complete with a full bathroom, perfect for movie nights, a home gym, or a guest suite. This home truly checks all the boxes with an unbeatable location close to schools, transit, highways, and a wide array of everyday amenities. Whether you’re a first-time buyer, growing family, or someone looking to simplify without compromise, this is a home you’ll fall in love with. VIRTUALLY STAGED. (id:63008)
113 Bean Street
Harriston, Ontario
Stunning 2,174 sq. ft. Webb Bungaloft – Immediate Possession Available! This beautiful bungaloft offers the perfect combination of style and function. The spacious main floor includes a bedroom, a 4-piece bathroom, a modern kitchen, a dining area, an inviting living room, a laundry room, and a primary bedroom featuring a 3-piece ensuite with a shower and walk-in closet. Upstairs, a versatile loft adds extra living space, with an additional bedroom and a 4-piece bathroom, making it ideal for guests or a home office. The unfinished walkout basement offers incredible potential, allowing you to customize the space to suit your needs. Designed with a thoughtful layout, the home boasts sloped ceilings that create a sense of openness, while large windows and patio doors fill the main level with abundant natural light. Every detail reflects high-quality, modern finishes. The sale includes all major appliances (fridge, stove, microwave, dishwasher, washer, and dryer) and a large deck measuring 20 feet by 12 feet, perfect for outdoor relaxation and entertaining. Additional features include central air conditioning, an asphalt paved driveway, a garage door opener, a holiday receptacle, a perennial garden and walkway, sodded yard, an egress window in the basement, a breakfast bar overhang, stone countertops in the kitchen and bathrooms, upgraded kitchen cabinets, and more. Located in the sought-after Maitland Meadows community, this home is ready to be your new home sweet home. Don’t miss out—book your private showing today! VISIT US AT THE MODEL HOME LOCATED AT 122 BEAN ST. Some photos are virtually staged. (id:63008)
30 Anne Street W
Harriston, Ontario
Welcome to The Town Collection at Maitland Meadows — The Homestead model is where modern farmhouse charm meets calm, connected living. This bright end unit offers 1,810 sq ft of thoughtfully designed space, filled with natural light and upscale finishes. With 9' ceilings and an open concept layout, the main floor feels airy and inviting — from the flexible front room (perfect for a home office or playroom) to the kitchen’s quartz island that anchors the dining and living areas. Upstairs, the spacious primary suite features a walk-in closet and private ensuite, while two additional bedrooms and second floor laundry make family life effortless. Energy efficient construction helps keep costs low and comfort high, and the full basement offers room to grow. Complete with a deck, appliances, and stylish finishes, this home is move-in ready, and if you're looking for that attached garage feature, it's here too! Designed for those who love the modern conveniences of new construction and the peaceful rhythm of small town life. For a full list of features and inclusions visit our Model Home located at 122 Bean Street in Harriston. (id:63008)
187 Blue Water Parkway
Selkirk, Ontario
Wake up to breathtaking panoramic views of Lake Erie from this beautifully updated 2-bedroom, 1-bathroom raised cottage. Nestled right on the water’s edge, this charming year-round home has been thoughtfully renovated from top to bottom—blending modern comfort with the serene, laid-back lifestyle of lakefront living. Inside, you’ll find a bright, open-concept living space anchored by a cozy gas fireplace, perfect for relaxing with a book or entertaining guests while enjoying uninterrupted views of the lake. The brand-new kitchen features stylish cabinetry, modern countertops, and updated appliances, making meal prep a joy. The fully renovated bathroom offers clean, contemporary finishes, and both bedrooms are generously sized with plenty of natural light. Outside, enjoy the sounds of the waves and stunning sunsets from your backyard, with plenty of space for outdoor dining or simply lounging by the water. A single-car garage provides extra storage or even a small workshop. Whether you’re looking for a peaceful getaway, a full-time residence, or a smart investment in waterfront property, this move-in-ready gem on the shores of Lake Erie checks all the boxes. (id:63008)
17 Mechanic Street W
Waterford, Ontario
Charming 1.5 storey home on a near half-acre treed lot, just a short walk to downtown Waterford. Approx. 1,200 sq.ft. with 2 bedrooms and 1.5 baths. Bright kitchen with ample storage and walkout to side deck, warm living room, and 2-pc bath on main. Two spacious bedrooms and 4-pc bath upstairs. Freshly painted with roof replaced in 2022. Enjoy a home setback from the road with a large backyard, and 2-car garage — the ideal mix of privacy, character, and convenience. (id:63008)
24 Sienna Street Unit# D
Kitchener, Ontario
Discover this bright and beautifully updated 2-bedroom, 1.5-bath stacked townhouse in the highly desirable Huron Village. Offering over 1,100 sq. ft. of stylish, low-maintenance living, this home blends comfort, convenience, & modern finishes in a fantastic location. Step inside to find a spacious open-concept main floor featuring a sleek kitchen with upgraded cabinetry, backsplash, breakfast island, & stainless-steel appliances. Freshly painted with new vinyl plank flooring, pot lights, and updated fixtures, the living space feels both modern and welcoming. A cozy living room with direct access to the first of two private balconies is perfect for morning coffee or relaxing after a long day. Upstairs, two generously sized bedrooms provide comfort & privacy, with the second bedroom boasting its own balcony. A full 4-piece bathroom, linen closet, & in-suite laundry add to the home’s functionality. Enjoy the unbeatable location within walking distance to RJB Schlegel Park (future location of the Cowan Recreation Centre - featuring tournament sized indoor turf, indoor aquatic center, elevated walking track, pickle ball, volleyball & more to open late 2026!!!) , Huron Crossing Plaza (featuring Longo’s, Tim Hortons, pharmacy, medical center), schools, trails, and more. Just minutes to Conestoga College, Highway 401, and multiple shopping centers (Sunrise, Williamsburg, and Southwest). Visitor parking and a vibrant, well-lit community make this the perfect choice for first-time buyers, down sizers, or investors. (id:63008)
91 East 42nd Street
Hamilton, Ontario
Look no further! 91 East 42nd is the perfect place to call home. This 1.5 storey, ALL BRICK, detached home sits on a spacious lot in Sunninghill, one of East Mountains most desirable neighbourhoods. From its easy-care landscaping to the warm, inviting interior, this home is bursting with character and modern conveniences. Step inside the main floor and discover a sun-filled living area, an open concept dining space, and a stylish 4-piece bathroom. ALSO, The main-floor bedroom features flexibility for guests or a home office, while the kitchen really shines with a gas stove and direct walkout to your fully fenced, backyard Oasis! Perfect for hosting summer BBQs or relaxing under the Gazebo and enjoying your morning coffee. Upstairs, you'll find two generously sized bedrooms and more than enough closet space, offering excellent storage. The fully finished basement boasts a 3 pc bathroom, Laundry room, ample living space with warm gas Fireplace and a SEPARATE SIDE ENTRANCE giving it in Law Suite potential! With a private driveway that fits up to FOUR vehicles and plenty of street parking, there's room for everyone at this beautiful home. Located just minutes from Mohawk Sports Park, scenic walks along the Mountain Brow, and close to everyday essentials like shops, and drug stores, Lime Ridge Mall, Eastgate Square, grocery stores, and Juravinski Hospital. This home is the perfect mix of outdoor activity, urban convenience, and community feel. (id:63008)
164 Heiman Street Unit# 7c
Kitchener, Ontario
Welcome to this beautifully maintained 3-storey condo townhome offering over 1,500 sq. ft. of bright, modern living space. This end unit features 3 bedrooms and 3 full bathrooms, including two upper-level ensuites and a convenient main-floor bedroom with its own 4-piece bath. Enjoy an open-concept layout with 9’ ceilings, a stylish white kitchen with quartz counters and subway tile backsplash, and walkouts to two private balconies. With low-maintenance living, one assigned parking space, and condo fees covering exterior maintenance, snow removal, landscaping, and more, this home is completely turnkey. Located close to transit, shopping, parks, schools, and downtown amenities, this property blends comfort, convenience, and modern design. (id:63008)
65 Haddington Street Unit# 205
Caledonia, Ontario
GORGEOUS 2 BEDROOM, 2 BATHROOM CONDO BUILT IN 2018. THIS UNIT IS IN BRAND NEW CONDITION. FRESHLY PAINTED THRU OUT! PRIMARY BEDROOM OFFERS 3 PC ENSUITE AND WALK-IN CLOSET. STACKER WASHER & DRYER. STAINLESS STEEL KITCHEN APPLIANCES. 1040 SQ FT OF LUXURY. BALCONY OVER LOOKING BASEBALL DIAMONDS. LIBRARY AND ARENA ACROSS THE STREET. VERY WELL MANAGED. (id:63008)
2389 Coho Way
Oakville, Ontario
Discover this spacious 3-bedroom townhouse located in the highly sought-after Westmount neighborhood. The main floor boasts a spacious open-concept design, seamlessly combining the living and dining areas perfect for entertaining guests or enjoying family time. The bright and functional eat-in kitchen features a convenient breakfast bar and flows into a cozy family room. Upstairs, you'll find a generously sized primary bedroom complete with a private 4-piece ensuite and a walk-in closet. Two additional well-appointed bedrooms and another full 4-piece bathroom provide ample space for a growing family. The fully finished lower level includes a versatile recreation room with a walk-out to the backyard, offering additional living space for a home office, gym, or playroom. This level also includes a laundry area and direct access to the attached garage for added convenience. Located close to all essential amenities including high ranking schools, parks, shopping, public transit and Bronte GO, major highways, the hospital, and even your favorite coffee stop at Starbucks this home offers the perfect blend of comfort, style, and convenience. Additional Features: freshly painted, new roof (2024), Washer, Dryer & Dishwasher (2024) this is a must see!!! (id:63008)
57-59 Oakwood Avenue
Simcoe, Ontario
ATTENTION INVESTORS! An exceptional opportunity awaits at 57–59 Oakwood Avenue. This side by side duplex both sides are vacant and present a prime chance for severance, redevelopment, or value-add investment. Each unit has three bedrooms, one bathroom, an eat in kitchen, and a basement with full ceiling height and side door access with a fenced in yard with it's own private driveway. With the right design vision, these homes can truly shine! The property is ideally located close to schools, shopping, parks, and numerous amenities. Book your showing today! (id:63008)
99a Farley Road Unit# 204
Fergus, Ontario
Discover the Scarlet - a bright and spacious 1,429 sq. ft. condo built by Keating Construction, located in the sought-after community of Farley Road, Fergus. Designed with comfort and style in mind, this 2-bedroom, 2-bath residence offers a modern open-concept layout, quality finishes, and exceptional craftsmanship throughout. Step inside to find a bright, spacious living area perfect for entertaining or relaxing. The primary bedroom features a 3-piece ensuite, upgraded walk-in closet, and a flex space ideal for a home office, reading nook, or dressing area. The second bedroom provides ample room for guests or family, conveniently located near the main 4-piece bath. A spacious open kitchen, dining, and living area flow seamlessly to the large private balcony, ideal for relaxing or entertaining outdoors. Additional upgrades include; LVP flooring, RO system, shower tile, backsplash and living room window coverings. Built with Keating Construction's reputation for quality, this condo combines low-maintenance living with timeless design-perfect for professionals, downsizers, or first-time buyers. Situated close to all of Fergus' amenities, including shops, restaurants, parks, and trails, this condo offers both convenience and comfort in a peaceful, welcoming community. (id:63008)
117 Thackeray Way
Harriston, Ontario
TO BE BUILT – BUILDER'S BONUS: $20,000 TOWARDS UPGRADES! The Crossroads model is perfect for those looking to right-size their living space. This cozy 2-bedroom bungalow offers efficient single-level living, ideal for people of any age. Step into a bright, welcoming foyer with 9' ceilings, complete with a coat closet and space for an entry table. Just off the foyer is the first of two bedrooms, which works perfectly as a child’s room, home office, den, or guest space. The family bathroom is conveniently located nearby, adjacent to the main floor laundry closet. The heart of the home features an open-concept layout, seamlessly connecting the living room, dining area, and kitchen, perfect for family meals and entertaining. The primary bedroom offers backyard views, a spacious walk-in closet, linen storage, and a private ensuite for added comfort and convenience. The basement is roughed in for a future bathroom and ready for your optional finishing touches. Upgrades shown in photos (available at additional cost): walkout lot, covered deck, aluminum railing, upgraded colour of kitchen island, kitchen sink, finished basement, and more. Additional standard features include: central air conditioning, asphalt paved driveway, garage door opener, holiday receptacle, perennial garden and walkway, sodded yards, egress window in basement, stone countertops and many other thoughtful details. Choose your own lot, floor plan, and finishes with Finoro Homes at Maitland Meadows. Several plans and lots are available; ask about additional builder incentives, available for a limited time. Please note: Photos are from a previous build on a walkout lot and include optional upgrades. Exterior front porch posts are full timber. Schedule a visit to tour our model home at 122 Bean St. (id:63008)
36 Anne Street W
Harriston, Ontario
Step into easy living with this beautifully designed 1,799 sq ft interior unit, where modern farmhouse charm meets clean, contemporary finishes in true fashion. From the moment you arrive, the light exterior palette, welcoming front porch, and classic curb appeal set the tone for whats inside.The main level features 9' ceilings and a bright, functional layout starting with a generous foyer, powder room, and a flexible front room ideal for a home office, reading nook, or play space. The open concept kitchen, dining, and living area is filled with natural light and made for both everyday living and weekend entertaining. The kitchen is anchored by a quartz island with a breakfast bar overhang, perfect for quick bites and extra seating. Upstairs, the spacious primary suite includes a walk-in closet and sleek 3pc ensuite with beautiful time work and glass doors. Two additional bedrooms, a full family bath, and convenient second level laundry round out this floor with thoughtful design. The attached garage offers indoor access and extra storage, while the full basement is roughed in for a future 2-pc bath just waiting for your personal touch. Whether you're a first-time buyer, young family, or down sizer looking for low maintenance living without compromise, this home checks all the boxes. Ask about the full list of features or visit our fully furnished Model Home at 122 Bean Street and explore all your options at Maitland Meadows. Come Home To Calm in Harriston. (id:63008)
40 Anne Street W
Harriston, Ontario
Buyers still have the opportunity to select interior finishes and personalize this home to their style! This rare 4-bedroom end unit townhome offers 2,064 sq ft of beautifully finished living space and is available with an approximate 3-month closing. Designed with a growing family in mind, this modern farmhouse-style two-storey combines rustic charm with contemporary comfort, all situated on a spacious corner lot with excellent curb appeal. The inviting front porch and natural wood accents lead into a bright, well-planned main floor featuring 9' ceilings, a convenient powder room, and a flexible front room that's perfect for a home office, toy room, or guest space. The open-concept layout boasts oversized windows and a seamless flow between the living room, dining area, and upgraded kitchen, complete with a quartz-topped island and breakfast bar seating. Upstairs, the spacious primary suite features a 3-piece ensuite and walk-in closet, while three additional bedrooms share a full family bath. Second-floor laundry adds practical convenience for busy family life. Additional highlights include an attached garage with interior access, an unspoiled basement with rough-in for a future 2-piece bath, and quality craftsmanship throughout. Experience the perfect blend of farmhouse warmth and modern design, with the reliability and style you’re looking for in the wonderful community of Harriston. Ask for a full list of premium features—and visit us at the Model Home at 122 Bean Street! (id:63008)
102 Thackeray Way
Harriston, Ontario
Welcome to Maitland Meadows, where modern design meets small town comfort. This brandnew Woodgate model offers the perfect upgrade for young professionals or growing families who want more breathing room without the noise that usually comes with townhouse living. These homes are only connected at the garage wall, giving you the privacy and quiet you've been craving.Inside, you get that fresh, contemporary style everyone wants today. Bright, open spaces, thoughtful upgrades already included, and a full appliance package so move in day is truly turn key. Outside, you'll love the peaceful neighbourhood vibe: safe, quiet streets, friendly neighbours, and farmland sunsets you'll never get tired of.Commuting is easy with larger centres about an hour away, and you'll enjoy all the small town essentials - fibre optic internet, natural gas heat, and full municipal services. Quick closing is available so you can start your next chapter sooner.If you're looking for an affordable new build with style, space, and zero hassle, this is the one.Additional perks include: Oversized garage with man door and opener, paved driveway, fully sodded yard, soft close cabinetry, central air conditioning, Tarion Warranty and survey all included in the price. (id:63008)
109 Thackeray Way
Harriston, Ontario
TO BE BUILT - Designed with growing families in mind, The HARRISON A model is a stylish and functional two-storey home offering a flexible layout, quality finishes, and the ability to personalize your interior and exterior selections. This design features 3 bedrooms, 2.5 bathrooms, and a double car garage all wrapped in timeless curb appeal with a charming covered front porch. Inside, you’ll love the 9’ ceilings and large windows that flood the main floor with natural light. The open concept layout offers plenty of space for entertaining, while a dedicated mudroom off the garage keeps the chaos of daily life in check. The kitchen features stone countertops, modern cabinetry, and a great flow into the living and dining areas, perfect for busy family life. Upstairs you'll find three generously sized bedrooms, a beautifully tiled baths, and a convenient second-floor laundry room. The primary suite includes a walk-in closet and a private ensuite with stylish finishes and added storage. Additional features you will appreciate: hardwood floors on the main level, tiled bathrooms, gas furnace, central air conditioning, paved driveway, sodded lawns, garage door openers and so many more amazing touches already included in the price. Looking for more space? The basement awaits your finishing touches but comes with a rough-in for a future bathroom. Ask about the available 4 bedroom version of this floor plan! Don’t miss this opportunity to create your dream home from the ground up. Choose your finishes and make it truly yours. Visit the Model Home at 122 Bean Street to walk through this design or to view other available floor plans and speak with a sales representative.**Photos may include upgrades or show a completed version of this model on another lot and may not be exactly as shown.** (id:63008)
113 Thackeray Way
Harriston, Ontario
TO BE BUILT - THE HASTINGS model is ideal for those looking to right size without compromising on style or comfort. This thoughtfully designed 2 bedroom bungalow offers efficient, single level living in a welcoming, modern layout—perfect for retirees, first time buyers, or anyone seeking a simpler lifestyle. Step into the bright foyer with 9' ceilings, a coat closet, and space to greet guests with ease. Just off the entry, the front bedroom offers versatility—ideal as a guest room, office, or cozy den. The full family bath and main floor laundry closet are conveniently located nearby. At the heart of the home is an open concept living area combining the kitchen, dining, and great room perfect for relaxed daily living or intimate entertaining. The kitchen includes upgraded cabinetry, stone countertops, a breakfast bar overhang, and a layout that flows effortlessly into the dining and living areas. Tucked at the back of the home, the spacious primary bedroom features backyard views, a walk-in closet, and a private ensuite with linen storage. The basement offers excellent potential with a rough-in for a future bathroom and an egress window already in place. At the back, you will enjoy a covered area for a future deck/patio, and of course there is a single attached garage for your enjoyment. BONUS UPGRADES INCLUDED: central air conditioning, paved asphalt driveway, garage door opener, holiday receptacle, perennial garden and walkway, sodded yard, stone countertops in kitchen and bathrooms, and more. Ask for the full list of included features and available lots! Multiple floor plans available to suit your needs.** Model Home Located at 122 Bean Street. Photos shown are artist concept or of a completed model on another lot and may not be exactly as shown.** (id:63008)
15 Anne Street W
Harriston, Ontario
THE HOMESTEAD a lovely 1676sq ft interior townhome designed for efficiency and functionality at an affordable entry level price point. A thoughtfully laid out open concept living area that combines the living room, dining space, and kitchen all with 9' ceilings. The kitchen is well designed with additional storage and counter space at the island with oversized stone counter tops. A modest dining area overlooks the rear yard and open right into the main living room for a bright airy space. Ascending to the second floor, you'll find the comfortable primary bedroom with walk in closet and private ensuite featuring a fully tiled shower with glass door. The two additional bedrooms are designed with simplicity and functionality in mind for kids or work from home spaces. A convenient second level laundry room is a modern day convenience you will appreciate in your day to day life. The basement remains a blank slate for your future design but does come complete with a 2pc bathroom rough in. This Finoro Homes floor plan encompasses coziness and practicality, making the most out of every square foot without compromising on comfort or style. The exterior finishing touches include a paved driveway, landscaping package and beautiful farmhouse features such as the wide natural wood post. Ask for a full list of incredible features and inclusions! Move in 2026 but take advantage of 2025 pricing while you can! ** Photos and floor plans are artist concepts only and may not be exactly as shown. (id:63008)
13 Anne Street W
Harriston, Ontario
THE HOMESTEAD a lovely 1676sq ft interior townhome designed for efficiency and functionality at an affordable entry level price point. A thoughtfully laid out open concept living area that combines the living room, dining space, and kitchen all with 9' ceilings. The kitchen is well designed with additional storage and counter space at the island with oversized stone counter tops. A modest dining area overlooks the rear yard and open right into the main living room for a bright airy space. Ascending to the second floor, you'll find the comfortable primary bedroom with walk in closet and private ensuite featuring a fully tiled shower with glass door. The two additional bedrooms are designed with simplicity and functionality in mind for kids or work from home spaces. A convenient second level laundry room is a modern day convenience you will appreciate in your day to day life. The basement remains a blank slate for your future design but does come complete with a 2pc bathroom rough in. This Finoro Homes floor plan encompasses coziness and practicality, making the most out of every square foot without compromising on comfort or style. The exterior finishing touches include a paved driveway, landscaping package and beautiful farmhouse features such as the wide natural wood post. Ask for a full list of incredible features and inclusions! Completion in 2026 but you can still take advantage of the 2025 pricing while you can! ** Photos and floor plans are artist concepts only and may not be exactly as shown. (id:63008)
11 Anne Street W
Harriston, Ontario
THE HOMESTEAD a lovely 1676sq ft interior townhome designed for efficiency and functionality at an affordable entry level price point. A thoughtfully laid out open concept living area that combines the living room, dining space, and kitchen all with 9' ceilings. The kitchen is well designed with additional storage and counter space at the island with oversized stone counter tops. A modest dining area overlooks the rear yard and open right into the main living room for a bright airy space. Ascending to the second floor, you'll find the comfortable primary bedroom with walk in closet and private ensuite featuring a fully tiled shower with glass door. The two additional bedrooms are designed with simplicity and functionality in mind for kids or work from home spaces. A convenient second level laundry room is a modern day convenience you will appreciate in your day to day life. The basement remains a blank slate for your future design but does come complete with a 2pc bathroom rough in. This Finoro Homes floor plan encompasses coziness and practicality, making the most out of every square foot without compromising on comfort or style. The exterior finishing touches include a paved driveway, landscaping package and beautiful farmhouse features such as the wide natural wood post. Ask for a full list of incredible features and inclusions! Completion in 2026 but you can still take advantage of the 2025 pricing while you can! ** Photos and floor plans are artist concepts only and may not be exactly as shown. (id:63008)
27 Belmont Avenue Unit# 2
Hamilton, Ontario
Updated one bedroom lower level unit with laminate flooring throughout, spacious layout, fenced in backyard with rear deck. All utilities are included in this lease. Flexible closing. Don't miss out! (id:63008)
13 Ridgewood Court
Woodstock, Ontario
Welcome to this beautifully updated 3 bedroom, 3.5 bathroom freehold townhome located in the highly sought after North Woodstock neighborhood. This home offers excellent curb appeal and practicality with a true double car garage backing onto a forest. Step inside to an inviting open concept main floor that seamlessly combines the living, dining, and kitchen areas, ideal for both everyday living and entertaining. The kitchen features a large island, ample cabinetry, and plenty of storage space, while the adjacent dining area walks out to a fully fenced backyard complete with a generous deck and storage shed. Upstairs, you will find three well appointed bedrooms, including a spacious primary suite with a walk in closet and private ensuite. A second 4 piece bathroom and a bright, comfortable family room add even more functionality to this level. The finished basement offers incredible versatility with a separate kitchen, a large recreation room, and a full 4 piece bathroom, perfect for guests, extended family, or potential in law setup. Perfectly positioned in a walkable community, you will enjoy easy access to local restaurants, cafes, parks, dog parks, and scenic trails. This home is a true gem in one of Woodstock's most desirable areas. Do not miss your opportunity to make it yours! (id:63008)
491 Green Road
Stoney Creek, Ontario
Welcome to beautiful Stoney Creek. This unique freehold townhome is only attached at the garage walls. Step inside to the sunfilled living room with gleaming hardwood floors and custom kitchen with stone countertops. Upstairs has 3 great size bedrooms with the primary having a large walk in closet and ensuite. Bedroom level laundry as an added bonus. The lower level in completely finished with a family room, wet bar and a 2pc bathroom. California shutters throughout the home, gas line for BBQ and inside entry to the oversized garage. Just steps to Lake Ontario, walking trails, the QEW, shopping and dining. (id:63008)
220 Vellwood Common
Oakville, Ontario
Absolutely stunning 3 bedroom luxurious executive END unit Townhome. The floor plan offers approximately 1931 sq. ft. of luxurious living space - perfect for the ever- changing lifestyles of a couple or a small family. This turn-key rental is a coveted end-unit, with south and west exposures drenching all three levels in natural light with 2 balconies. Ideally suited for an executive lifestyle. There is ample visitor parking in a common area for the complex. This upscale townhome has a blend of modern industrial styling and sophisticated functionality, crowned with extensive custom upgrades. Parks 2 cars. Beautifully landscaped with perennial gardens and accented with chic privacy concrete and wood partitions. The townhome faces southwest over an expansive green space that extends to the lake. The lakeside community of Lakeshore Woods Boarders trendy Bronte and is about a 5 minute drive from Lake Ontario, waterside parks, beaches and Bronte Harbor. Nearby revitalized Bronte Village offers unique shops and a variety of restaurants and pubs. A short drive to the Burloak Smart Centre with big box stores, restaurants, theaters and professional services. Close to Highways, GO Train station and Transit, for commuters. A must see! (id:63008)
398 East 22nd Street Unit# Lower
Hamilton, Ontario
For Rent: Clean, bright lower-level unit featuring a private side entrance and access to the rear yard. Offers 1 bedroom and 1 bathroom with a functional, well-designed living space. $1,389/month all-inclusive, including hydro, gas, water & sewer. Ideally located minutes from the Red Hill Valley Parkway and Lincoln M. Alexander Parkway for easy commuting. Book your viewing today! (id:63008)
1 West Avenue
Hamilton, Ontario
Exquisite, stunning and exceptional custom-built 1 West Avenue in Hamilton with 4 bedrooms and 3 full baths and 2 powder rooms where contemporary design seamlessly blends with everyday comfort. Boasting over 3,000 sq. ft. of above-grade living space and an additional 1,500 sq. ft. of finished lower level, this home is thoughtfully designed for both family living and entertaining with ease. The gourmet kitchen is a true centerpiece, complete with custom cabinetry, organized drawer systems, and a spacious walk-in pantry. The expansive living area, highlighted by a coffered ceiling, modern electric fireplace, and floor-to-ceiling windows, provides an inviting setting for gatherings and relaxed evenings alike. A main-floor office with 8-ft doors offers a refined space for work or study. Sophistication continues throughout with 10-ft ceilings on the main level and 9-ft ceilings upstairs, enhancing the open, airy ambiance. The finished basement adds versatile living space, featuring a 2-piece bath and generous 9-ft ceilings. Oak staircases with wrought-iron spindles lead to the upper level, where the serene primary suite offers a walk-in closet and spa-like 5-piece ensuite. A secondary bedroom enjoys a private 3-piece ensuite, while two additional bedrooms share a beautifully appointed 5-piece bathroom. Additional highlights include upgraded lighting, rough-in central vacuum, and the convenience of main-floor laundry, elevating everyday functionality. Situated on a generous lot in a highly sought-after neighborhood, this detached 2-storey home is minutes from the QEW, shopping, future GO station, and top-rated schools. A perfect blend of luxury, practicality, and thoughtful design awaits. **No appliances included.* (id:63008)
2081 Fairview Street Unit# 1803
Burlington, Ontario
Beautiful unit in the master planned community at Paradigm,Commuter’s dream location within easy reach of all major highways QWE and 403, And steps to GO transit without the drawback of hearing or seeing the train. Close to many Grocery stores and Fairview Mall, 20 Minutes away to McMaster University.Enjoy captivating views of the lake, escarpment, and Burlington skyline from your private balcony with its south-east exposure.“Precedent” model luxuriously appointed with swank finishes and tasteful color choices. Chic white kitchen featuring quartz countertops and functional open concept design makes this unit among the most sought after in all of Paradigm. Take note of the stunning contemporary light fixtures throughout, high-end vinyl plank flooring engineered for durability and aesthetics, floor-to-ceiling windows bathing the space in (id:63008)
5545 Blezard Drive
Lincoln, Ontario
Waterfront. Private. Refined. Set along the shoreline of Lake Ontario, 5545 Blezard Drive offers a private waterfront setting in the heart of Lincoln. An expansive waterfront lot extending over 700 feet in depth creating a sense of space and seclusion while capturing uninterrupted lake and skyline views. The residence is designed for everyday living and hosting, with a well-balanced layout that includes formal living and dining rooms, a comfortable family room, and a private library. The kitchen is equipped with premium appliances and opens to a bright breakfast area, where a double-sided fireplace connects the interior to the outdoors. From here, step onto the patio and take in the calm of the water beyond. Upstairs, the home offers five plus one bedrooms, each with its own ensuite and walk-in closet, well suited for families and guests alike. Outdoors, the waterfront lifestyle takes center stage. A saltwater pool and cabana sit steps from the lake, with glass railings to preserve the view. A modern break wall adds shoreline protection and peace of mind. Completing the property are a circular driveway and an attached two-car garage. This is a refined lakeside home where privacy, space, and setting come together in a way that is increasingly rare (id:63008)
46 Guerin Avenue
Kitchener, Ontario
Beautifully FINISHED AND MOVE-IN READY, this FREEHOLD townhome with 3 Bedrooms and 3 Bathrooms is located in Kitchener’s sought-after Centreville–Chicopee neighbourhood on a 150 ft deep Lot backing directly onto a Park. This well-maintained home offers a bright and functional layout. Main Floor offers a Modern Kitchen with Quartz Countertops, Breakfast Bar, and open-concept Living/Dining area with walkout to a large Deck and Private Backyard. The second level features an extra large Primary Suite with Ensuite and walk-in closet that can easily be converted back to 2 Separate Bedrooms, while the third level offers 2 Additional Bedrooms and a Bath. The FULLY FINISHED BASEMENT adds even more living space with an oversized Rec-Room and a 3-piece Bath. Enjoy an attached Garage with Inside Entry, Private Driveway, and a Large Fully Fenced Backyard perfect for entertaining. Conveniently located close to Chicopee Ski Hill, Fairway shopping, schools, parks, public transit, and highways 7/8 & 401. (id:63008)
90 Collingwood Street
Meaford, Ontario
Beautifully updated & lovingly restored century home in the heart of Meaford available for lease March 1st. This impeccably updated and meticulously restored century home in Meaford is a rare find, blending timeless elegance with sophisticated modern upgrades. Just a short stroll from the charming downtown core, this 4 bedroom (3+office), 2 bathroom residence offers an unparalleled living experience, combining classic architectural charm with high-end contemporary finishes throughout. Step inside to discover a home that exudes both charm and luxury. Original hardwood floors, soaring ceilings, & large windows bathe the space in natural light, enhancing the home's inviting & airy ambiance. The thoughtfully designed layout includes a formal living room, an elegant dining area, and a kitchen featuring top-tier contemporary finishes. A 3-pc bathroom, family room, and flexible office space (or potential 4th bedroom) are also located on the main floor, ideal for both relaxation & productivity. The heart of the home seamlessly connects to the outdoors through sliding glass doors, opening to your private backyard sanctuary. In warmer months, indulge in outdoor living with an expansive deck perfect for lounging, dining, or simply enjoying the tranquility of your surroundings. Upstairs, you'll find the generously sized primary suite and two additional guest suites, as well as a beautifully appointed 5-pc bathroom. Situated in one of Ontario's most desirable small towns, Meaford offers a vibrant, 4-season lifestyle with access to outdoor activities, scenic natural beauty, and a thriving arts and cultural scene. From hiking, boating, and cycling to fine dining, community events and year-round festivals, there's something for everyone to enjoy. Available unfurnished, for a one-year lease. May consider shorter-terms (minimum 6 months). Don't miss out on this exceptional opportunity to live in a beautiful home in one of Ontario's most charming and desirable small towns. (id:63008)
50 Ridout Street
Lindsay, Ontario
Quaint 2-bedroom, 1-bath home perfectly situated near parks, trails, shopping, the Scugog River, and Trent Severn Lock 33! This cozy property showcases original hardwood floors, trim, and interior doors that exude timeless character. Enjoy the convenience of newer windows, a furnace (2021), and a roof (2020). The fully fenced backyard provides plenty of outdoor space and includes a spacious 20' x 15' detached garage — ideal for storage or a workshop. An excellent opportunity for first-time buyers or those looking to downsize! (id:63008)
3088 Haldimand 9 Road
York, Ontario
Charming Country Bungalow with Stunning Features 'Welcome to this beautiful 3-bedroom country bungalow. Highlights include: Spacious primary suite with a ensuite bathroom, a walk-in closet, and private walk-out to the backyard complete with a hot tub room. sun room ideal for morning coffee or quiet reading time. Formal dining room and a bright eat-in kitchen with plenty of space to entertain. Enjoy the outdoors on your own private pond. 10-car driveway for guests and ample parking. Durable metal roof for long-lasting protection and easy maintenance. This property is perfect for anyone seeking a serene, nature-inspired lifestyle With plenty of space for family and friends. Come discover the possibilities with this property. (id:63008)
317 Bedford Road
Kitchener, Ontario
Welcome to this charming bungalow for rent, ideally located in one of Kitchener’s most desirable settings — right on beautiful Rockway Golf Course. Offering the perfect blend of tranquility and convenience, this home is just minutes from downtown and provides quick access to major highways, walking and bike trails, and the nearby YMCA. The main floor features two spacious bedrooms, a full bathroom, and a bright, open layout with generous storage and closet space throughout. The kitchen comes fully equipped with all appliances, including a fridge, stove, microwave and dishwasher. The main floor laundry adds to the home’s practicality and convenience. A highlight of this property is the 20 ft x 12 ft glass-enclosed sunroom, complete with a gas fireplace and air conditioning—perfect for relaxing year-round while taking in views of the golf course. Additional space in the basement includes another full bathroom, loads of storage, and a cozy fireplace. Modern updates include a new furnace, new water heater, and central air for comfort in every season. Outside, enjoy the fully fenced yard, ideal for outdoor entertaining or quiet evenings at home. Parking is ample with space for two to three vehicles in the driveway, an additional garage space, and plenty of street parking for guests. Lawn and garden maintenance are included, so you can simply move in and enjoy your surroundings. Situated on a quiet, picturesque street, this property offers peaceful living in a central location. No pets please. Available immediately for $2,950 per month plus utilities. First and last month’s rent required. One-year lease term. (id:63008)

