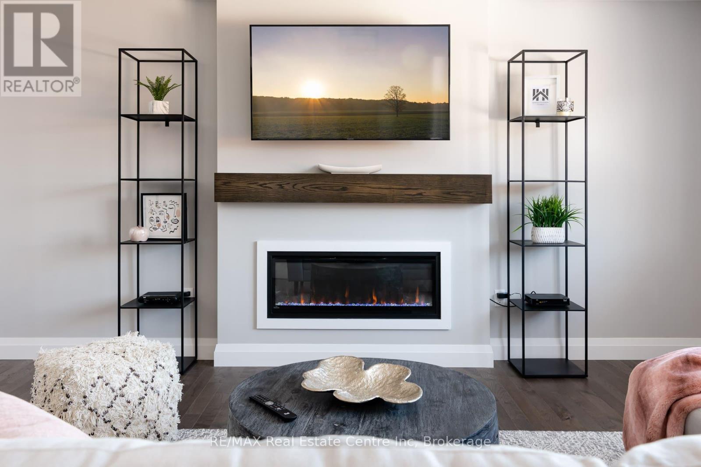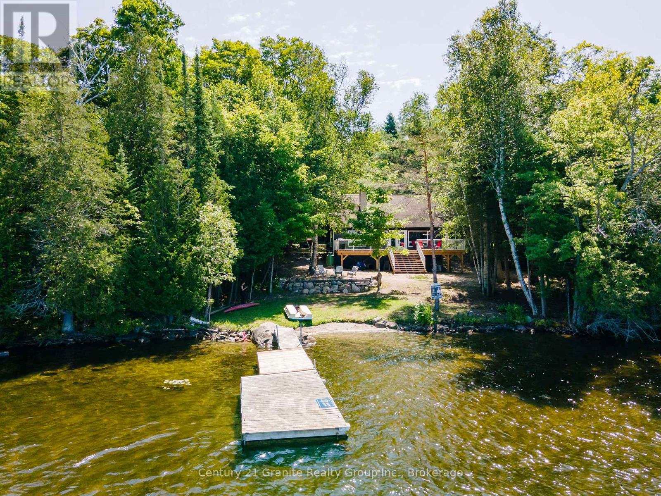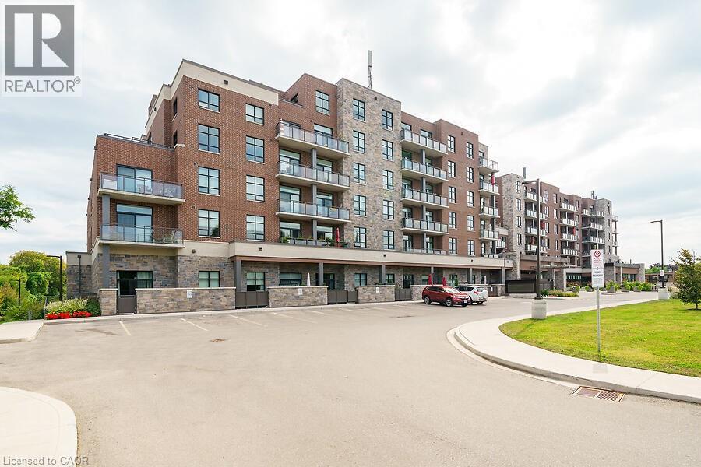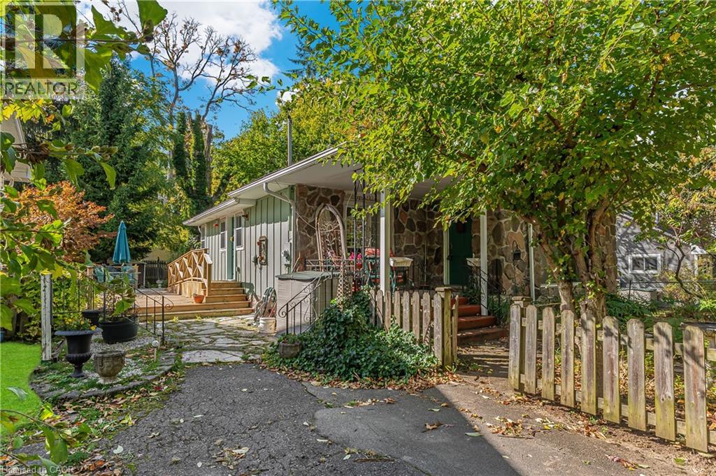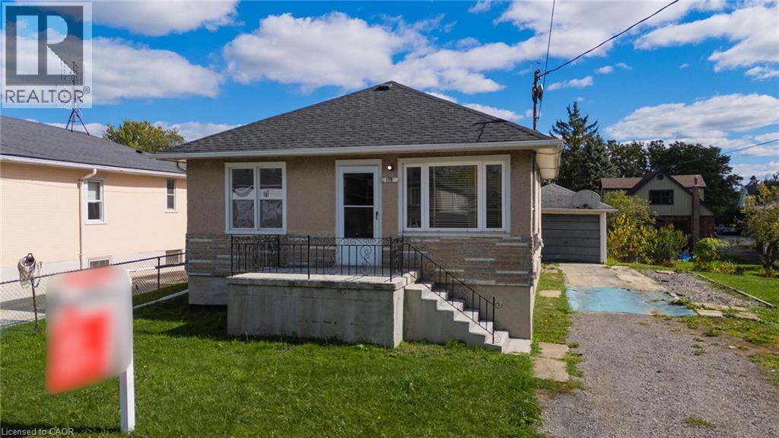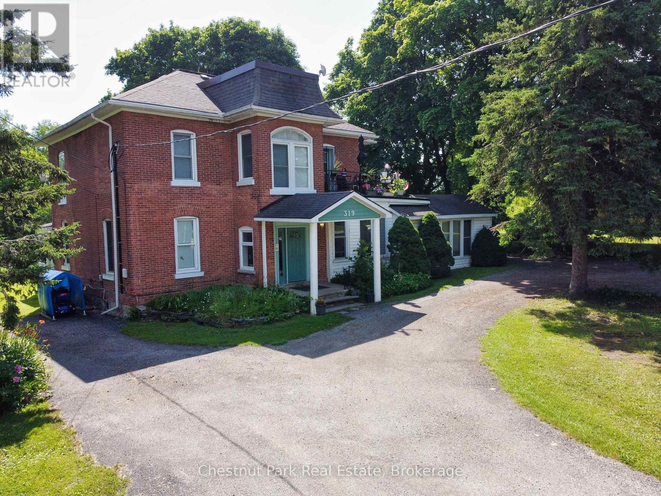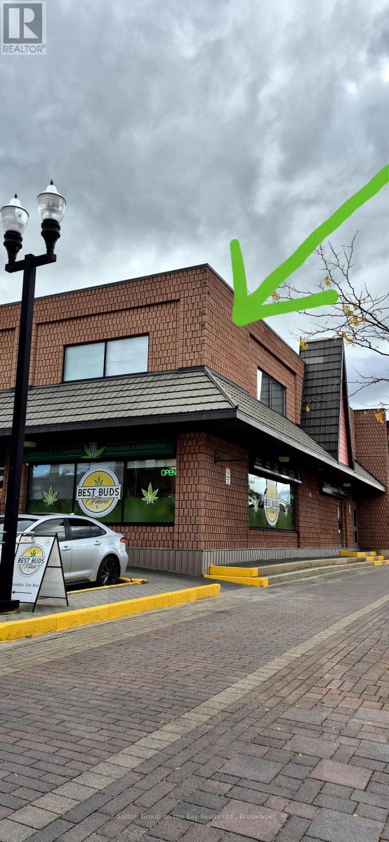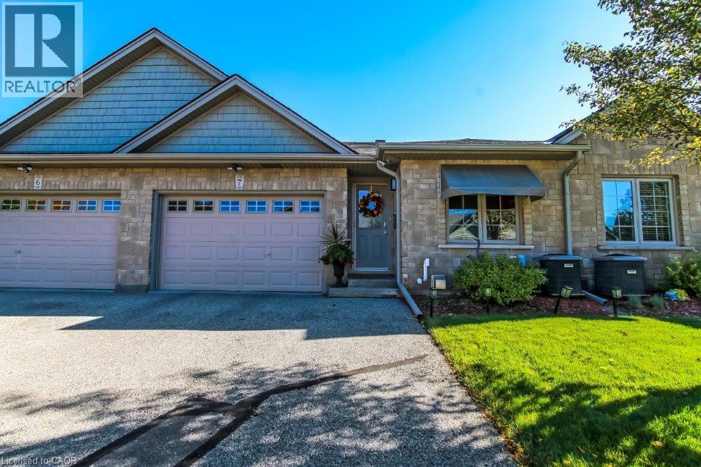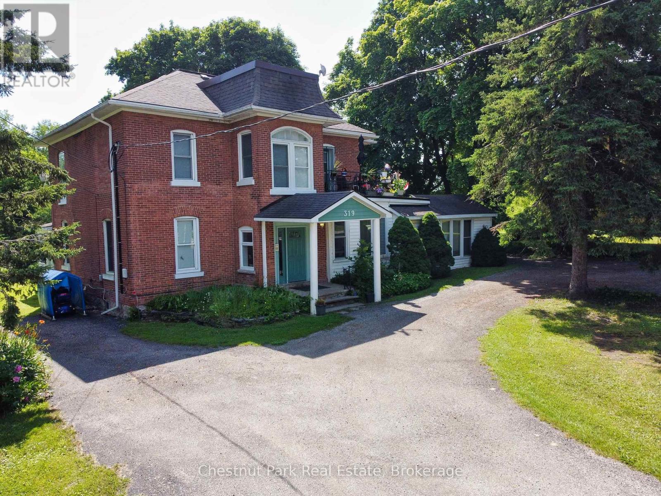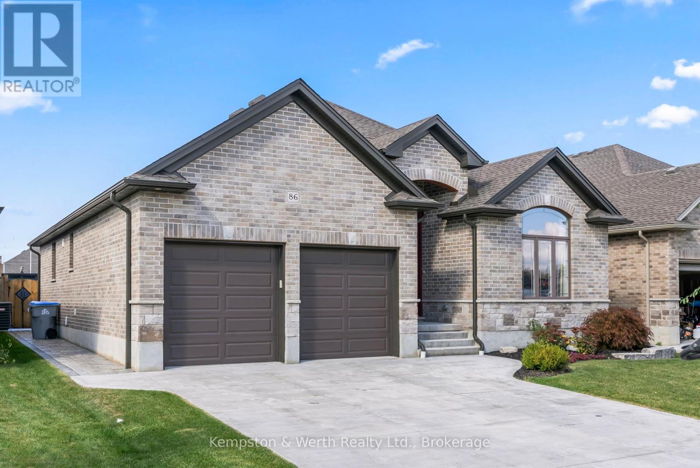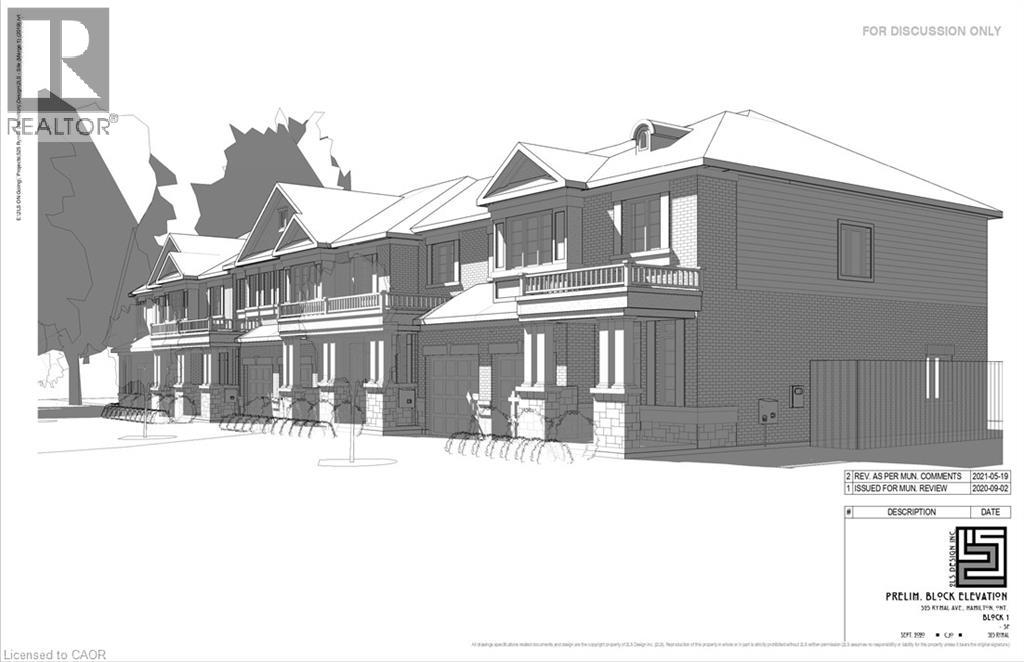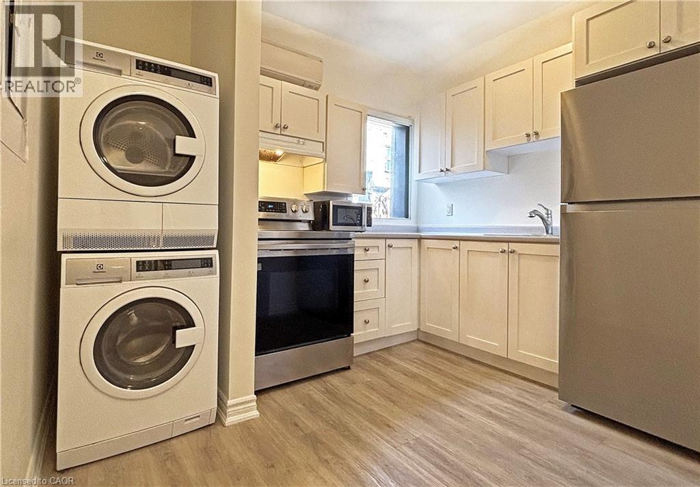194 Bridge Crescent
Minto, Ontario
Introducing the Trestle a beautifully crafted, Energy Star Certified two-storey home by WrightHaven Homes, designed for growing families who value space, style and community. Situated in Palmerston's Creek Bank Meadows, this home is nestled in a safe, family-friendly neighbourhood known for its safe streets, quality schools and small-town charm-the perfect place to put down roots. The covered front porch leads into a bright, open-concept main floor with clear sightlines through the living spaces. At the heart of the home, the chef-inspired kitchen features a large island and a massive walk-in pantry ideal for both cooking and entertaining. The dining area offers direct backyard access, while the adjacent great room provides a warm, welcoming space to gather. A main-floor powder room, walk-in coat closet and functional mudroom with garage access round out this smart layout. Upstairs, 4 generously sized bedrooms include a stunning primary suite with a walk-in closet and a spa-like ensuite complete with dual sinks, a tiled shower and a freestanding tub. A second full bathroom, upstairs laundry with cabinetry and a versatile den or nursery offer comfort and flexibility for everyday life. The unfinished lower level provides room to grow, with options for a rec room, additional bedroom, full bathroom and cold cellar. With high-performance energy-efficient construction and WrightHavens renowned craftsmanship, the Trestle combines modern design with long-term value all just minutes from Palmerston District Hospital, TG Minto and a comfortable commute to Guelph, Listowel and Kitchener-Waterloo. (id:63008)
2347 Kashagawigamog Lake Road
Minden Hills, Ontario
Kashagawigamog Lake 4-Season Cottage with Sunset Views & Sandy Shoreline! Welcome to your year-round getaway on the shores of stunning Lake Kashagawigamog! This fully renovated, move-in ready cottage checks all the boxes new kitchen, bathrooms, windows, flooring, decks, propane furnace, foundation, insulation, and fresh paint throughout. Located on a township-maintained road with west-facing views, you'll enjoy incredible sunsets and a hard-packed sand shoreline perfect for swimming, sunbathing, or just relaxing by the water. The main floor offers a bright, open-concept kitchen and dining area that flows into a spacious great room, featuring a floor-to-ceiling brick fireplace and walkout to a 480 sq. ft. lakeside deck. Its ideal for outdoor meals, morning coffee, or keeping an eye on the kiddos at the waters edge. There's also a convenient main-floor bedroom, a stylish 3-piece bath, and laundry area. Upstairs, you'll find two large bedrooms both with walkouts to private balconies and a full 4-piece bath. Enjoy over 40 miles of boating across the five-lake chain Kashagawigamog, Soyers, Canning, Grass, and Head Lake. Cruise to Bonnie View for lunch on the patio, grab a burger and ice cream at Kates Burgers, or boat into Haliburton Village for groceries, restaurants, and shops. Whether you're after peaceful mornings by the lake or afternoons filled with adventure, this cottage is a fantastic place to relax, recharge, and make memories year-round. (id:63008)
3290 New Street Unit# 418
Burlington, Ontario
2 bed 2 bath open concept, 1700 sq ft unit located in Marantha Gardens, a 55+ life lease community near downtown Burlington with wheelchair access and great amenities including workshop, lounge, fitness and party rooms, terrace, underground parking and lockers.Open concept with engineered hardwood throughout, white kitchen with s/s appliances, dedicated laundry room, den, and private balcony overlooking park area. Primary ensuite with roll in shower+grab bars -wheelchair friendly. (id:63008)
16 Wyckliffe Avenue
Niagara-On-The-Lake, Ontario
Welcome to Chautauqua. One of the original cottage areas of Niagara-on-the-Lake. Steeped in history of days gone by. 16 Wyckliffe is a 3 bedroom, 2 bath home nestled on a large lot. 50 x 102 (one of the larger lots in this area). Surrounded by mature trees, gardens, and plenty of parking. Just a few steps to Lake Ontario and those breathtaking sunsets we all hear about. This is a unique opportunity to put your own stamp on this property by renovating or building from scratch. Just a small scenic walk to the downtown of the iconic Queen Street, Old Town Heritage District, where you'll find an abundance of restaurants, shopping, Shaw Theatre, and more. Sip and savour some of Canada's most celebrated wineries. Enjoy farmer's market, seasonal social events, or cycling on one of the many trails. Chautauqua is a year-round vibrant community and a sought-after neighbourhood. Come and experience it yourself! (id:63008)
118 Morton Street
Thorold, Ontario
Welcome to 118 Morton St. This 2 bedroom, 1 bathroom detached bungalow nestled in the heart of Thorold, a quiet hidden gem in the Niagara Region with quick access to four lane highways and close by amenities. The basement is partially finished and includes a versatile den/office space, ready to be used as either or customized to your needs. Outside, you'll discover a spacious detached garage, perfect for parking, storage, or your dream workshop. This move in ready home offers a perfect blend of cozy charm, modern potential, and an unbeatable location, making it an ideal opportunity for first time buyers, downsizers, or savvy investors with the attached sub-dividable lot (80 ft width x 90 ft depth) with severance potential. This home provides many possibilities to create your dream home, expand, or capitalize on current development opportunities for investment. (id:63008)
319 Berford Street
South Bruce Peninsula, Ontario
Solid Brick two storey style 6 plex with a large lot, located in the downtown core of Wiarton, within walking distance to the Foodland, Tim Hortons, Hospital, Post Office, and the downtown Retail stores. Property features a minimum of 8 parking spaces with a circular driveway, large shade trees, a large private back-yard area and entrance to Unit 6. The Building features a security intercom system, a centre hall plan for entrance to 5 Apartments and a lower level common coin operated laundry room. The Apartments have been updated over the years and are all in good condition with character features of the older Victorian style construction. This building has always been in high demand and has never operated with any vacancies. Note that the interior photos were taken in 2019. Also listed as Residential Sale MLS X12457071 (id:63008)
7 - 191 Hurontario Street
Collingwood, Ontario
Spacious 2nd floor Office Space for Lease - Prime Hurontario Street location. Looking for the perfect space to grow your business? This large office unit on the second floor is available in a high-traffic plaza on Hurontario Street. One private office, Kitchenette and a large open space, all with North/West facing windows, providing ample sunlight. Ideal for professional offices, clinics, yoga studio, service-based business etc. Easy access to major roads, public transit and plenty of free parking. Located in a busy plaza with high visibility and foot traffic. Great opportunity to establish your business in a prime location. (id:63008)
52 Imperial Street Unit# 7
Delhi, Ontario
Welcome to 52 Imperial Street! This beautiful condo offers everything you’re looking for — style, comfort, and convenience — without all the upkeep. From its tasteful curb appeal to the relaxing back deck with a retractable awning, this home has been thoughtfully designed inside and out. Offering 1,200 sq. ft. on the main floor plus an additional 1,000 sq. ft. of finished living space below, there’s plenty of room to live and entertain. The bright and airy main level features an open-concept design with a vaulted ceiling in the living room, a cozy corner fireplace, and garden doors leading to your private deck with a remote-controlled awning. The kitchen impresses with ample cabinetry topped with crown moulding, generous counter space, a stylish glass tile backsplash, and stainless steel appliances. The spacious primary bedroom and a second bedroom are conveniently located on the main floor, along with laundry room and access to the 1.5-car garage. Downstairs, you’ll find a large rec room, a third bedroom with a walk-in closet, a 3-piece bathroom, and plenty of storage. Additional features include a front awning, phantom screen door, keyless entry, and ample visitor parking. Move-in ready and low-maintenance — everything you need is right here. Don’t miss your chance to call this home! Book your private showing today and see why 52 Imperial Street is the perfect place to simplify your lifestyle. (id:63008)
319 Berford Street
South Bruce Peninsula, Ontario
Solid Brick two storey style 6 plex with a large lot, located in the downtown core of Wiarton, within walking distance to the Foodland, Tim Hortons, Hospital, Post Office, and the downtown Retail stores. Property features a minimum of 8 parking spaces with a circular driveway, large shade trees, a large private back-yard area and entrance to Unit 6. The Building features a security intercom system, a centre hall plan for entrance to 5 Apartments and a lower level common coin operated laundry room. The Apartments have been updated over the years and are all in good condition with character features of the older Victorian style construction. This building has always been in high demand and has never operated with any vacancies. Note that the interior photos were taken in 2019. Also listed as Commercial Sale MLS X12457075 (id:63008)
86 Forbes Crescent
North Perth, Ontario
Discover your forever home! This exquisite 3 + 2 bedroom bungalow offers the perfect blend of style, comfort and convenience. Step inside to a bright and airy open concept main floor that seamlessly connects the living, dining and kitchen areas. The chef's kitchen features custom cabinets, luxurious granite countertops and built in appliances - ideal for whipping up culinary delights. Just off the kitchen, you'll find a cozy living room adorned with hardwood floors and a gas fire place, perfect for those chilly nights. The primary bedroom, conveniently located on the main floor, is your personal retreat, complete with a spacious walk in closet and stylish ensuite. With main floor laundry, this home is designed to have everything at your fingertips. Venture down to the fully finished basement where entertainment awaits. Enjoy a custom bar with stunning live edge counter tops, along with two additional bedrooms and a full bathroom. What makes this home stand out above the rest is the backyard oasis featuring a fiberglass pool with spa and top of the line Hayward pool pump system. Whether you are hosting summer gatherings or enjoy a quiet day by the pool, this outdoor space is truly the crown jewel of the property. Don't miss the chance to make this dream home yours - schedule your showing today! (id:63008)
13 Davinci Boulevard
Hamilton, Ontario
Welcome to this stunning brand new 2-storey freehold townhome located in the prime West Hamilton Mountain. Offering approximately 1,500 sqft. of stylish, modern living space. This carpet-free home blends executive comfort with everyday convenience with NO condo or road fees! The main floor boasts 9ft ceilings, a fully upgraded kitchen featuring stainless steel appliances, beautiful tilework, and an elegant oak staircase with matching railings that complement the pre-finished flooring. Upstairs, the spacious layout continues with bedroom-level laundry for ultimate convenience. The primary suite is a private retreat, complete with a luxurious 4-piece ensuite. Downstairs, your additional 600 sqft. unfinished basement comes with a rough-in for a future bathroom — perfect for a future rec room, home office, or guest suite. Over $40,000 in upgrades included! The home is covered under Tarion's Ontario New Home Warranty for your peace of mind. This move-in ready, carpet-free townhome offers everything you need — all with no condo or road fees! Fantastic location near schools, parks, shopping, and quick highway access — perfect for families, professionals, or investors. Multiple units and floor plans available. (id:63008)
76 Wentworth Street S Unit# 2
Hamilton, Ontario
Welcome to 76 Wentworth Street South, a beautifully updated second-level one-bedroom unit features comfort and convenience in the heart of Hamilton. This bright and inviting apartment features modern finishes throughout, including updated flooring, trim, windows, and doors. The kitchen is equipped with newer cabinets and appliances, providing a clean and functional space for everyday living. The three-piece bathroom is well-maintained, and the unit has plenty of closet space for storage. Enjoy year-round comfort with the efficient inverter heating and cooling system, and added peace of mind with a secure steel door leading to the rear fire escape. Conveniently located close to downtown Hamilton, this apartment is just steps from shopping, restaurants, and public transit, and offers easy access to the highway and GO Station—ideal for commuters. Applicants must provide a rental application, credit report, proof of employment, and references. First and last month’s rent are required. The tenant is responsible for all utilities. This well-kept, move-in-ready unit must be seen to be appreciated (id:63008)

