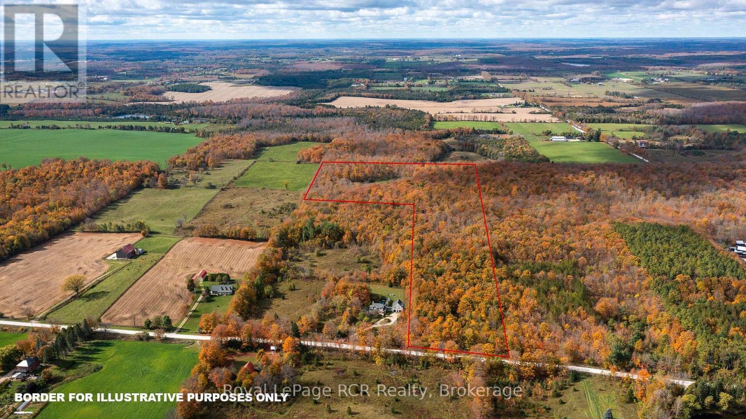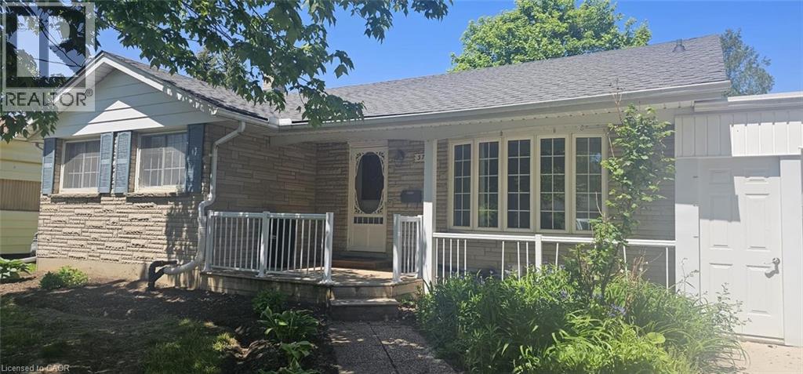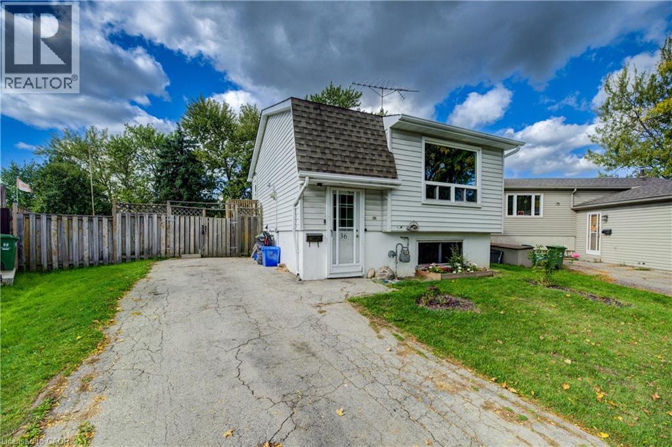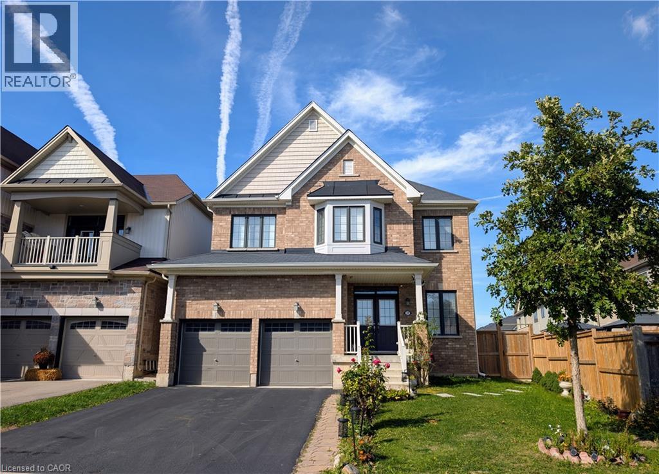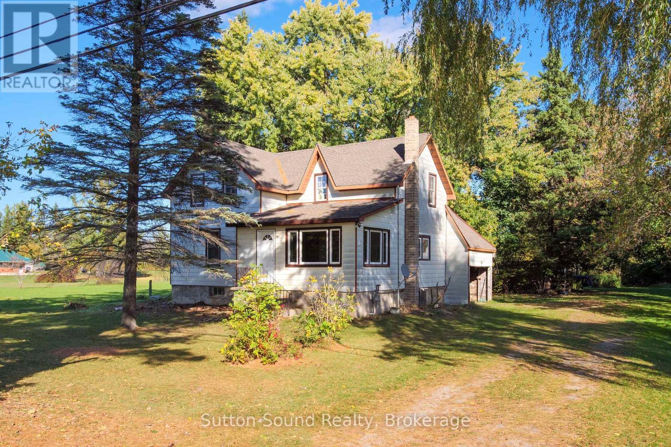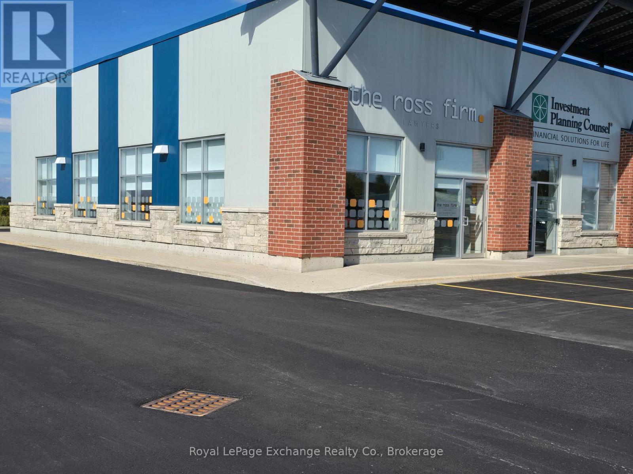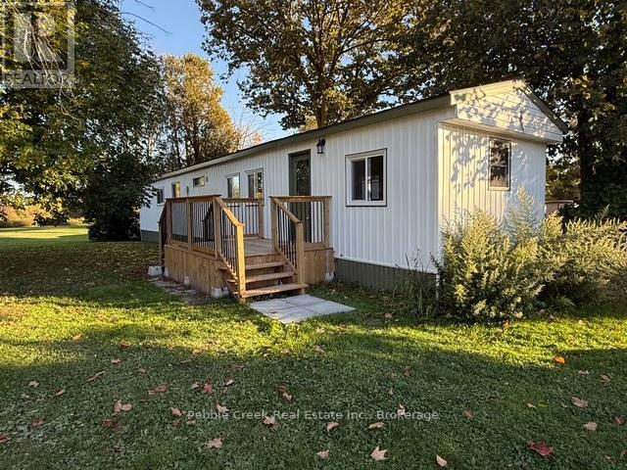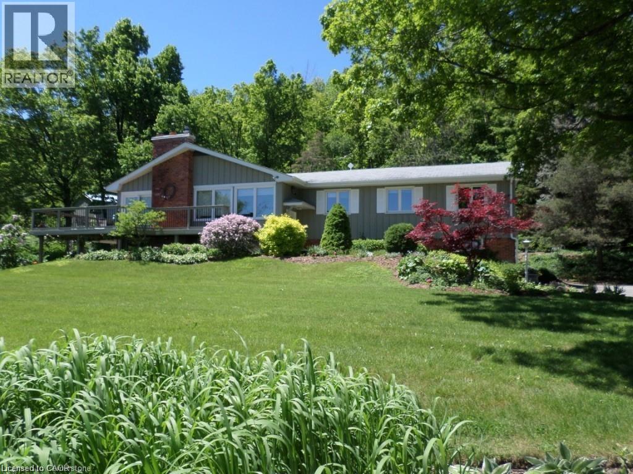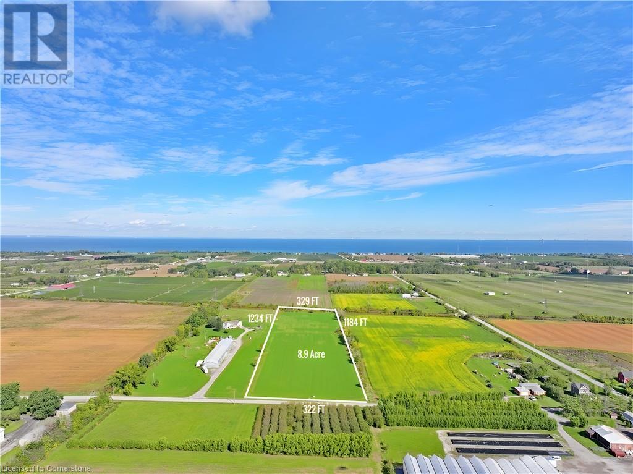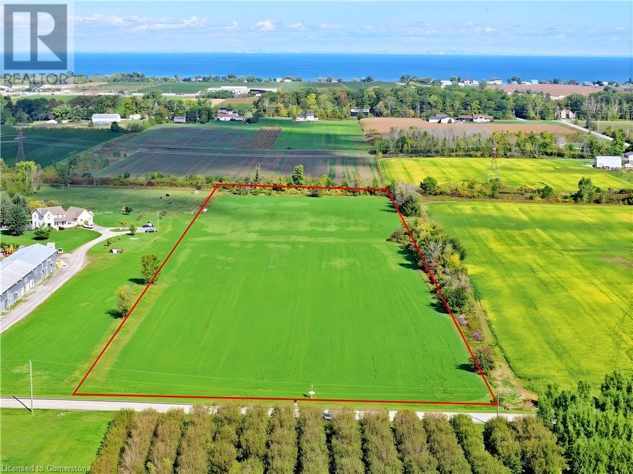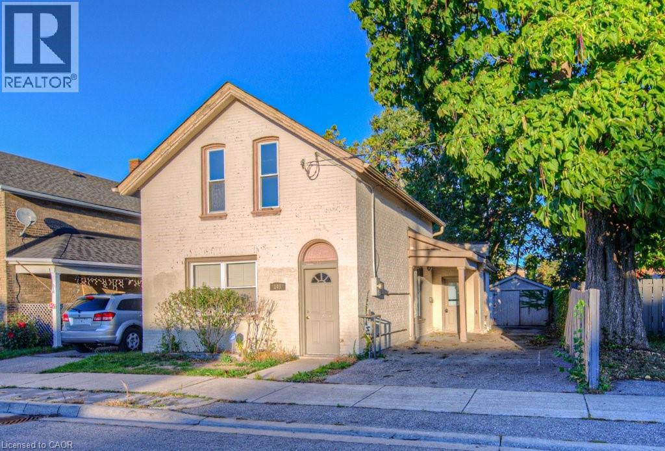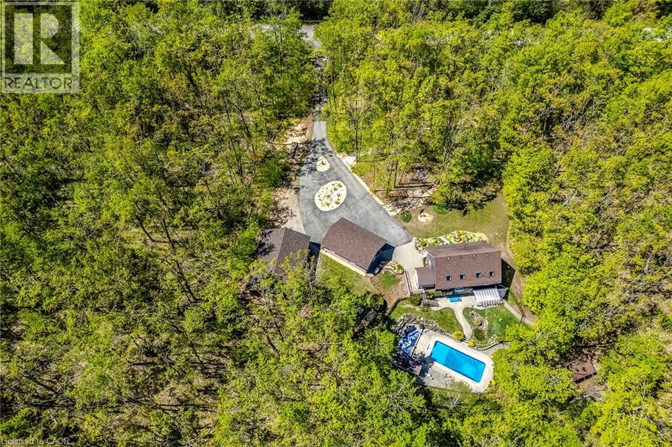00 9th Line
Grey Highlands, Ontario
22 acres of vacant land in a nice setting. Predominantly hardwood bush (maple) with trails throughout, the property is ideal for a sugar bush, investment or building site. The property is L shaped with approximately 260 feet frontage and widening to approximately 800 feet. There is a natural pond towards the back. Located on a quiet road in an agricultural community between Meaford and Markdale. Minutes to the Beaver Valley, Markdale amenities and four season recreational activities. Taxes lower because of Managed Forest. (id:63008)
370 Greenbrook Drive
Kitchener, Ontario
Newly built and spacious legal basement unit available for lease in a quiet, family-friendly Kitchener neighborhood. This home features a modern kitchen with brand-new appliances, an open-concept living/dining area, two well-sized bedrooms, plus a legally designed additional den/study that offers extra flexibility for a home office or guest space. Enjoy the convenience of two parking spots dedicated to the basement unit. Close to schools, shopping plazas, parks, and public transit, this rental offers the perfect combination of comfort, style, and functionality. Don’t miss this great opportunity! (id:63008)
36 Lamb Court
Hamilton, Ontario
East Mountain Lease – Quiet Court Location! Take a look at this 3-bedroom home in the East Hamilton Mountain neighbourhood of Lisgar. Situated on a quiet court with a lush and private deep 149 ft lot, gas fireplace in the living room, bedrooms and bathroom on one level and kitchen and living room with laundry room on the other level. You get great private parking for two or more cars. Enjoy the full house – no shared spaces! Close to shopping, parks, schools, and all amenities. Perfect for families looking for comfort and convenience. (id:63008)
37 Mull Avenue
Caledonia, Ontario
Welcome to 37 Mull Avenue—where luxury meets smart living! This custom-built smart home sits on a premium, quiet lot in Caledonia’s sought-after Avalon neighbourhood, showcasing over $80,000 in upgrades and thoughtful details throughout. With a double-car garage and a 4-car driveway, you’ll enjoy six total parking spots. Inside, soaring 9-foot ceilings on both floors, custom California shutters, and elegant LED chandeliers set the tone for modern elegance. The chef’s kitchen features custom quartz countertops, a massive island with a breakfast bar and Blanco® sink, plus an $18,000 KitchenAid® stainless steel appliance package including a 36” gas commercial-style range, dishwasher, and fridge. The open-concept living room offers a cozy fireplace and plenty of natural light, while the private family room is enhanced with an adjustable 3-ring chandelier for intimate gatherings. Upstairs, find four generous bedrooms, two full bathrooms, and a convenient laundry room, with the primary suite offering double-door entry, a deep walk-in closet, and a spa-like 5-piece ensuite with a Jacuzzi tub and large step-in shower. The basement adds even more potential with gleaming epoxy floors, a cold room, and a rough-in for a 3-piece bath. Perfectly located just minutes from all amenities, this exceptional home truly has it all! (id:63008)
19733 Hwy 6 Highway
Georgian Bluffs, Ontario
19733 Highway 6, Georgian Bluffs. Nestled on nearly 2 acres surrounded by beautiful mature trees, this 1.5-story home offers plenty of potential and country charm. Featuring 3 bedrooms and 2 baths, a large eat in kitchen as well as main floor laundry, this property provides a spacious setting for those looking to create their dream home. The large lot offers privacy and room to enjoy nature or room for a garage, while still being conveniently located close to Wiarton and just a short drive to Sauble Beach and Owen Sound. With a bit of love and care, this home could be transformed into a peaceful retreat in the heart of Grey-Bruce. (id:63008)
Unit 1 - 1246-B Goderich (Highway 21) Street N
Saugeen Shores, Ontario
Discover a stylish 1,600 sqft commercial space in the heart of Port Elgins business area perfectly configured for office or retail use. An END UNIT flooded with natural light through expansive windows, this turnkey unit features: Open concept floor plan including 4 rooms / offices / stations etc with high ceilings and polished concrete floors. Equipped kitchen area with modern cabinetry. Private washroom finished with contemporary fixtures. Wheelchair accessible entry and washroom for effortless compliance. Premium signage opportunities on a high-traffic thoroughfare. Positioned alongside established retailers and steps from the Municipal Building, community plex and the new Aquatic & Wellness Centre, your business will benefit from constant foot traffic and excellent visibility. Whether you're launching a boutique showroom, professional office, wellness studio or fast food chain, this space offers a sophisticated canvas ready for your brands signature touches. Schedule your private viewing today and see how this coveted Port Elgin address can elevate your enterprise. (id:63008)
1 - 40201 Vanastra Road
Huron East, Ontario
Better than new! Fully renovated mobile gutted to the studs with new insulation in the walls, floor and ceiling, new drywall and plumbing. Features include new flooring throughout, some replacement windows, an updated kitchen, with plenty of cabinets and pantry with pull-out shelving, updated 4 pc bath with laundry hookup, 3 bedrooms and new deck. The maintenance free exterior sports new vinyl siding and a metal roof! This beautiful home is set on a large corner lot with mature trees, just minutes south of Clinton in a quaint land lease community. Bonus - new fridge, stove, washer & dryer included! Available for immediate possession. (id:63008)
5086 Walkers Line
Burlington, Ontario
Nestled along the breathtaking Niagara Escarpment, this property offers over six acres of natural beauty and endless potential, just minutes from city conveniences. Backing onto Mount Nemo and the iconic Bruce Trail, it showcases panoramic views that stretch to the Toronto skyline and Lake Ontario. The existing home, with 3 + 1 bedrooms and 3 full baths, offers a solid foundation and timeless charm — ready to be reimagined or renovated to suit your personal vision. Large windows and a walkout basement invite natural light and connect seamlessly to the outdoors, where you’ll find an in-ground pool surrounded by stamped concrete and plenty of space to entertain or unwind in complete privacy. The double car garage provides practicality, while the 20’ × 30’ barn structure offers exciting opportunities for a workshop, studio, or future conversion. Recent updates include a durable metal roof and a newly paved driveway, enhancing the property’s function and curb appeal. Geothermal heating and cooling provide energy-efficient comfort year-round. Whether you envision restoring the home’s classic character, expanding on its footprint, or building your dream residence from the ground up, this property captures the essence of escarpment living — peaceful, scenic, and perfectly positioned. With nature trails at your doorstep and city amenities just moments away, it’s a rare opportunity to enjoy the best of both worlds: a tranquil country setting with endless room to grow, overlooking some of the most captivating views in southern Ontario. (id:63008)
Lot 9 John N/a Street
Lincoln, Ontario
Discover 9 acres of prime, flat vacant land in the heart of Lincoln, a town renowned for its vineyards, wineries, and fruit farming. This tranquil and beautiful setting is just minutes from the QEW, future GO station, and thriving cities. Surrounded by multi-billion-dollar commercial and residential developments, this land offers tremendous potential for value appreciation. With hydro power and natural gas at the road, it’s an ideal location for building your dream home, greenhouses, a winery, agritourism, or a residential/business combination. Only an hour’s drive to the GTA and 25 minutes to Niagara Falls and the U.S. border, this land is a rare opportunity. The owner has held it for nearly 30 years, and it’s now being offered for sale for the first time publicly. The seller is also willing to consider a Vendor Take-Back Mortgage for serious investors, offering flexible financing options. Please pay attention: Don't walk on the land without the listing agent's approval. While there is no 911 address yet, enter 4259 John St, Beamsville, ON L0R 1B1 into your GPS to reach the site and see the For Sale sign. Act fast before this opportunity slips away! (id:63008)
Lot 9 John N/a Street
Lincoln, Ontario
Discover 9 acres of prime, flat vacant land in the heart of Lincoln, a town renowned for its vineyards, wineries, and fruit farming. This tranquil and beautiful setting is just minutes from the QEW, future GO station, and thriving cities. Surrounded by multi-billion-dollar commercial and residential developments, this land offers tremendous potential for value appreciation. With hydro power and natural gas at the road, it’s an ideal location for building your dream home, greenhouses, a winery, agritourism, or a residential/business combination. Only an hour’s drive to the GTA and 25 minutes to Niagara Falls and the U.S. border, this land is a rare opportunity. The owner has held it for nearly 30 years, and it’s now being offered for sale for the first time publicly. The seller is also willing to consider a Vendor Take-Back Mortgage for serious investors, offering flexible financing options. Please pay attention: Don't walk on the land without the listing agent's approval. While there is no 911 address yet, enter 4259 John St, Beamsville, ON L0R 1B1 into your GPS to reach the site and see the For Sale sign. Act fast before this opportunity slips away! (id:63008)
149 Murray Street
Brantford, Ontario
Looking for an affordable home or a smart addition to your investment portfolio? This solid, all-brick 1½-storey Brantford classic offers incredible value and versatility. The main floor features a spacious eat-in kitchen, comfortable living room, convenient laundry area, two bedrooms, and a handy 2-piece bath. Upstairs, you’ll find two additional bedrooms and a large, full bathroom—ideal for families or tenants alike. Centrally located close to all amenities, Highway 403, and within walking distance to Brantford’s vibrant downtown core, this property is perfectly positioned for both convenience and growth. With all major mechanical systems recently updated, you can move in or rent out with confidence. (id:63008)
691 Mt St Louis Road W
Hillsdale, Ontario
Calling all skiers, nature lovers, and privacy seekers — your dream retreat awaits! Set on over 10 acres of trees, trails, and total seclusion, this property delivers the perfect blend of adventure and the comforts of home. Step inside a spacious, fully updated home where every detail shines — from the well appointed kitchen and modern baths to the dreamy primary suite complete with a fireplace, steam shower, and walkout to the 40’ x 16’ inground pool. Entertain outdoors in the beautifully landscaped backyard, complete with a fenced area for pets and kids. Looking for a workshop or more storage? You’ll find it here — a 1,750 sq. ft. heated and insulated workshop/garage plus a three-car garage for all your vehicles, off-road gear, or creative pursuits. Relax year-round in the charming log cabin, kept cozy by a pellet stove, or unwind in the nearby sauna. Explore established forest trails right on your own property, then hit the slopes — Mount St. Louis Moonstone is only 5 minutes away! Enjoy the best of all four seasons with privacy, luxury, and unbeatable accessibility — just 25 minutes to Barrie, 1.5 hours to Pearson Airport, and minutes from Hwy 400. With a whole-home generator (2023), new pool filter (2024), and 218 ft drilled well, this property delivers comfort, freedom, and the feeling of being away from it all — without ever being far from anywhere. (id:63008)

