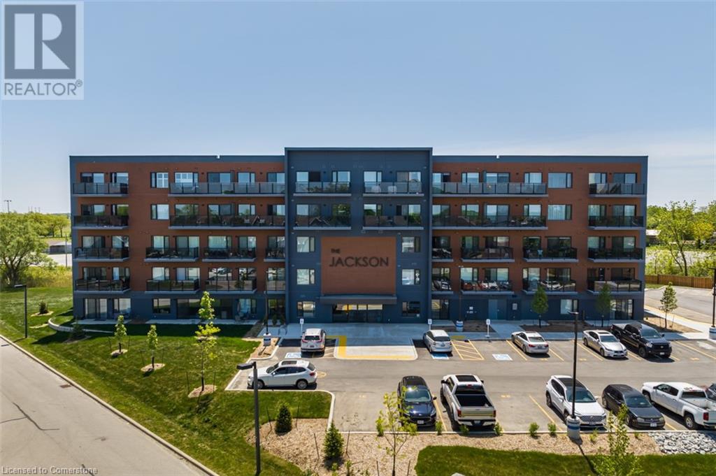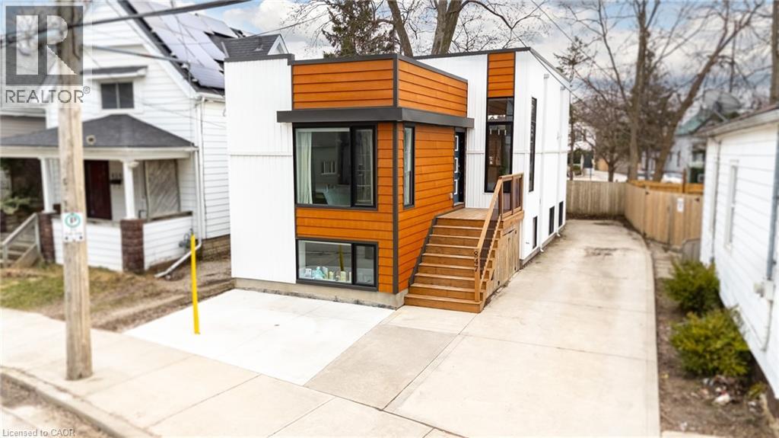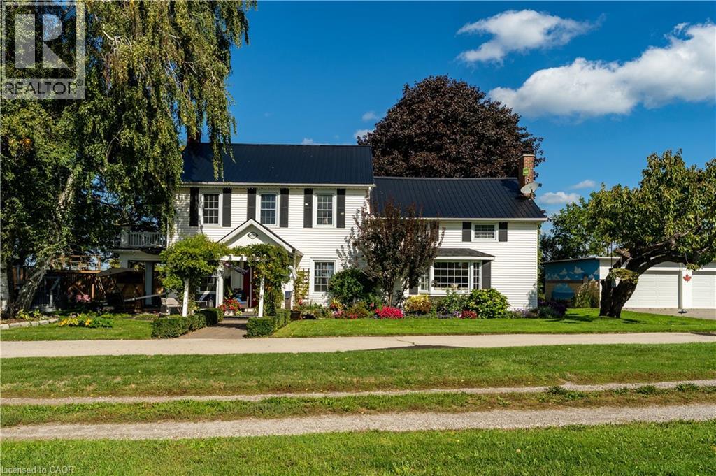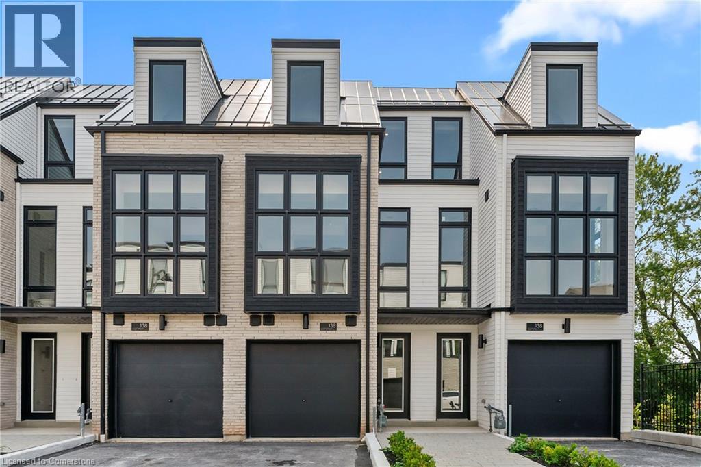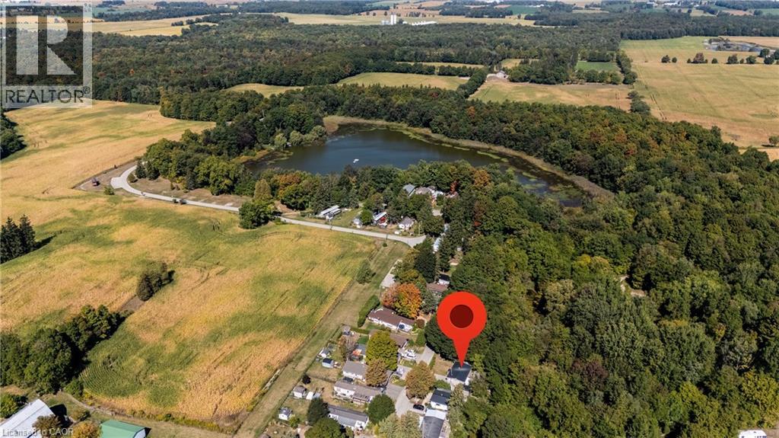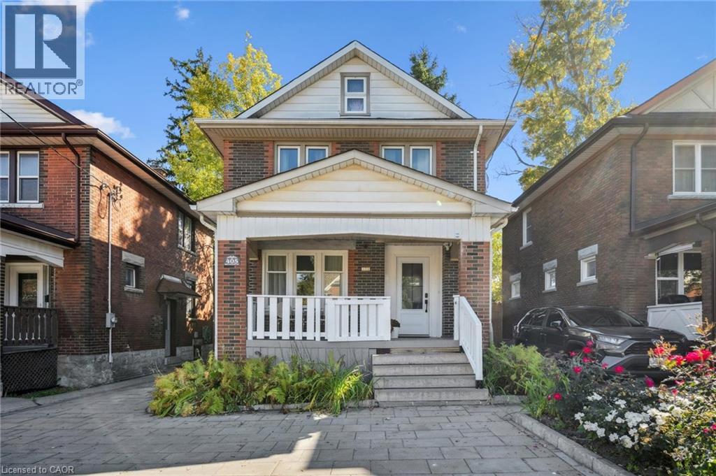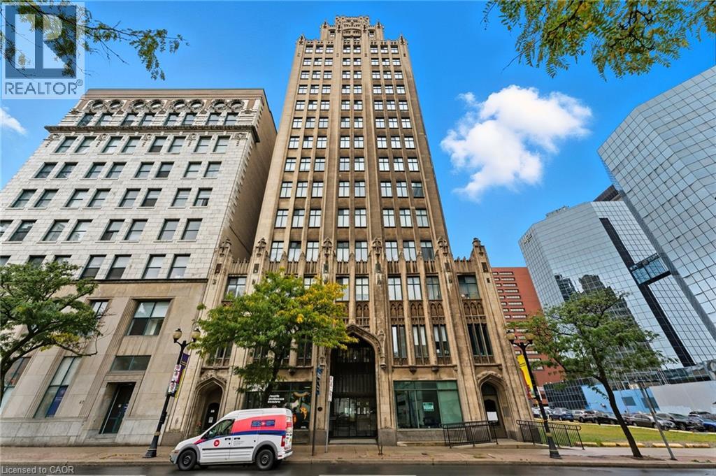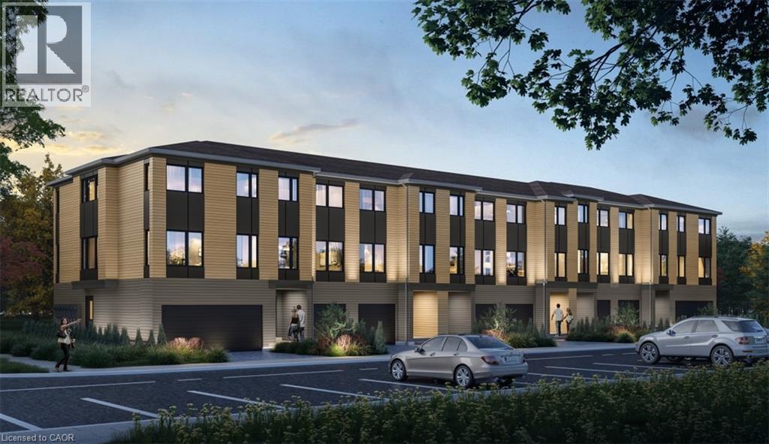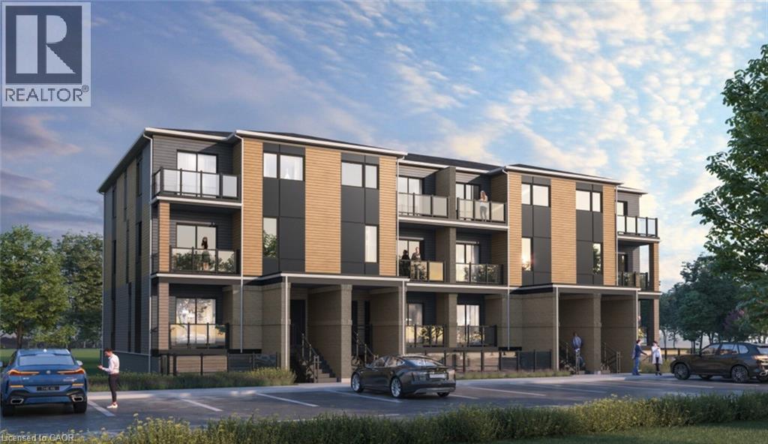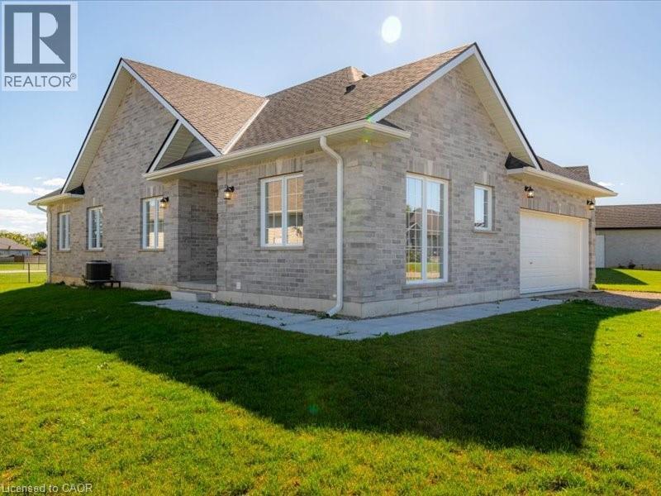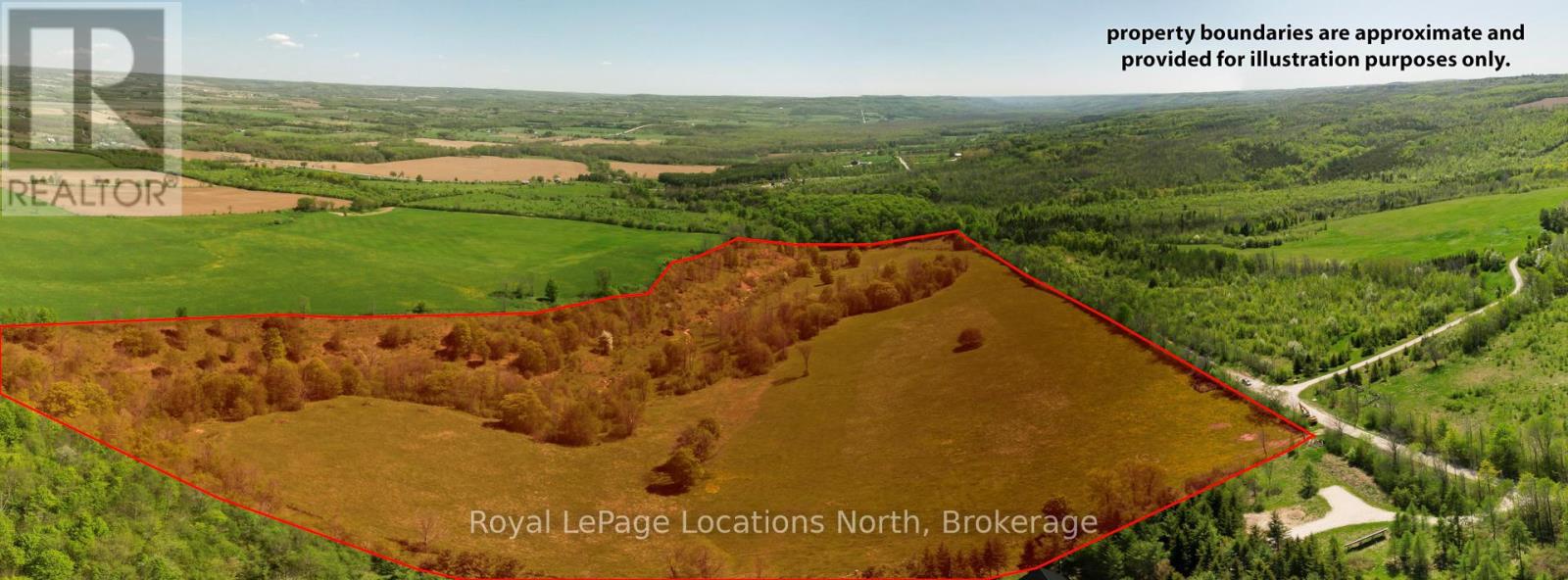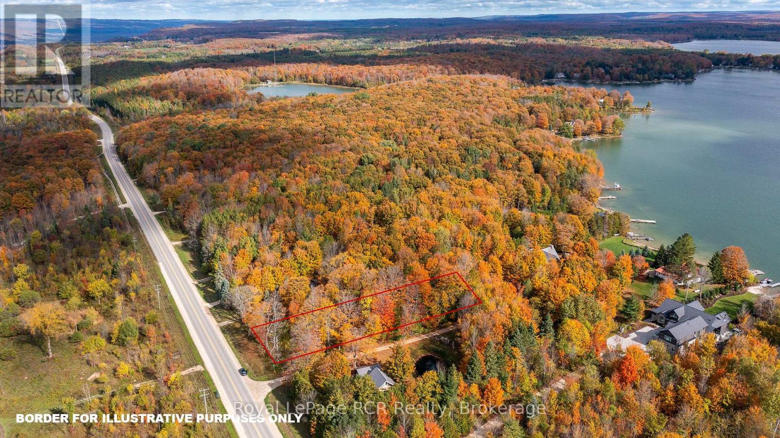64 Main St N Unit# 409
Hagersville, Ontario
Welcome to the Jackson Condos! This unit offers 828 sq ft of thoughtfully designed living space and features 2 spacious bedrooms and 2 full baths. This unit comes with all available upgrades including extra pot-lights, tasteful back splash and upgraded glass shower. The primary bedroom offers the convenience of a personal ensuite and a generously sized closet. The second bedroom is thoughtfully designed with ensuite privileges that connect to the 4-piece main bathroom. The kitchen comes equipped with upgraded stainless steel appliances, it highlights Winger's high-end cabinets and stunning quartz countertops with a peninsula. The open concept living room, seamlessly flowing from the kitchen, extends to a private balcony. A utility room includes a convenient stacked washer and dryer. This unit comes with one parking space and one locker. don't hesitate to book your showing! (id:63008)
847 Stedwell Street
London, Ontario
This stunning, uniquely designed modern home sits in the heart of London, offering a prime location near shopping, downtown, and the vibrant Old East Village. Built around 2016, it blends contemporary style with an established neighbourhood feel. The open-concept layout maximizes space, featuring soaring 11-foot ceilings, large windows throughout including oversized basement windows and high-end finishes that create a bright, inviting atmosphere. The sleek kitchen boasts a beautiful, oversized island perfect for hosting guests and everyday living, complemented by quartz countertops, chic cabinetry, and stainless steel appliances. A spa-like main bath offers a dual vanity, soaker tub, and standalone shower, while the main-level bedroom provides flexibility as a home office. The fully finished basement includes a cozy living space, two additional bedrooms, and another full bath with a double vanity, offering potential for an in-law suite. Brand new AC installed a year ago. Close to transit and with quick access to the 401 via Highbury, this home is ideal for a small family or working professionals seeking luxurious finishes at an amazing price or as a lucrative income property. Move-in ready and truly impressive, this home is a rare find in the area! (id:63008)
4591 Twenty First Street
Lincoln, Ontario
This beautifully restored 1930s farmhouse combines modern updates with classic character, and clear views of Lake Ontario. The property is located just minutes from Jordan Village, and is also within walking distance of Jordan Harbour Conservation Area - home of the Niagara Rowing School. Car commuters will appreciate the quick QEW access, and that you're just a short walk from the Victoria Avenue Vineland MTO carpool lot with its GO Bus service to Toronto and to Niagara. The home features 4 bedrooms, 2.5 baths. The main floor consists of a formal living room with a wood-burning fireplace and walkout to a lake-view porch. The kitchen is the heart of the home, with an 8-foot island with cooktop, double wall ovens, stainless steel appliances, and a bright bay window seat overlooking the lake. A large family room, separate dining room, laundry, and powder room complete the main level. Two staircases take you to the 2nd level, with main bathroom, three bedrooms, and a fourth spacious primary suite with a walk-through closet/loft area, and 5-piece ensuite with a freestanding tub, glass shower, and double sinks. One of the bedrooms on this 2nd floor includes access to a large balcony, where you can catch some great views of the neighbouring strawberry fields and Lake Ontario. Major updates to the home include a steel roof (2015), furnace and A/C (2017), and 200-amp electrical service. The detached garage has two 1.5-size bays, and the driveway accommodates parking for 8+ vehicles. The yard includes an above-ground pool, play area with zipline and fort, and open views. At just over 1 acre, this property offers plenty of room for an active family with the bonus of its proximity to Jordan Harbour, where you can enjoy fishing, canoeing, kayaking, rowing, or paddleboarding - and full access to Lake Ontario. Come see, come sigh! (id:63008)
138 East Street Unit# 5
Oakville, Ontario
An exceptional opportunity to own a brand new luxury executive townhome by Sunfield Homes, ideally located within walking distance to Bronte Harbour and the scenic shores of Lake Ontario. Nestled in the vibrant heart of Bronte Village, you're just steps from boutique shops, local restaurants, transit, the Bronte Marina, and the area's beloved annual festivals. This beautifully designed home has over $100,000 of upgrades, and offers approximately 3,019 sq. ft. of finished living space, including a 726 sq. ft. finished basement. A true showcase offering a blend of comfort, functionality, and elevated finishes. Enjoy wide-plank engineered oak flooring, 24 x 24 porcelain tiles, smooth ceilings, and over 20 pot lights throughout the home. The spacious kitchen is a standout feature, complete with Taj Mahal Quartzite countertops, a stunning slab backsplash, an oversized island, and five built-in appliances, perfect for both casual dining and entertaining. Architectural details include a custom oak staircase with metal pickets, 10-foot ceilings on the second floor (main living level), and 9-foot ceilings on the remaining floors, creating an open and airy atmosphere. A 141 sq. ft. outdoor terrace extends your living space, offering the perfect setting for morning coffee or evening gatherings. The ground floor bedroom or den features a walkout to the backyard, while the finished basement adds flexible space for a home office, gym, or media room. With its ideal location and thoughtful design, this move-in ready townhome offers an unparalleled lifestyle in one of Oakville’s most charming and walkable lakeside communities. (id:63008)
806201 Oxford Road Unit# 39
Innerkip, Ontario
Your Getaway from City Life is Right here This Home is an absolute gem! The park is so peaceful and the neighbors are really friendly. It's the perfect spot for a quiet, low-stress lifestyle, with Mature trees and a Lake within the Park. The Home Features Two Bedrooms and One Upgraded Bathroom(2024). Nice Sized Galley Kitchen with Gas Stove and Sliding Glass Door(2023)leading out to a Large Deck with Gazebo. Cozy Living Room with New window(2023) and Woodstove for colder nights. The Backyard backs on to Greenspace giving privacy to sit out and enjoy the natural Environment. The Home includes a Garden Shed in the back yard and a new Workshop at the front that has Heat Hydro and a Mini-Split for heating and Cool Air. Monthly Lease fee of $598.32 includes Taxes, Water, Septic, Snow Removal on Common Roads, Common Are Maintenance (id:63008)
405 Wellington Street N
Kitchener, Ontario
Experience the perfect blend of timeless character and modern comfort in this beautiful 3-bedroom, 2-bath century home near Downtown Kitchener. Full of charm and thoughtful updates, this home showcases detailed trim, updated flooring, and a beautifully renovated bathroom. The modernized kitchen features granite countertops, updated cabinetry, and stainless steel appliances - combining functionality with style. The spacious main floor offers a bright living room and a formal dining area with double sliding doors that open to the private backyard - perfect for enjoying the outdoors. Upstairs, three inviting bedrooms and an updated 4-piece bath provide plenty of comfortable living space. Outside, you’ll find both front and back porches where you can sit and soak up the sunshine, along with a fully fenced yard featuring mature landscaping and a deck ideal for relaxing or entertaining. With parking for up to 5 cars, this home offers convenience and character in equal measure. Located within walking distance to the LRT, Victoria Park, shops, restaurants, and more, this home beautifully combines century home charm with modern city living. (id:63008)
36 James Street S Unit# 709
Hamilton, Ontario
Beautiful Historic Pigott building in downtown area. Spacious open concept with 1 BR unit that indude incredible views of the escarpment. Great perks include many windows for natural light, high ceilings, and in suite laundry. 1 underground parking space and access to private workout room, party room, sauna and pool. This heritage building is one of Hamilton's best kept secrets. In the heart of Hamilton's revitalized city centre and dose to the GO Station, public library, shopping (Jackson Square, Farmers Market & More), parks, transportation, bike lanes, McMaster University, hospitals & amazing restaurants. Tenants pays hydro, hot water rental, cable, phone, and internet. Reference with offer, credit check (id:63008)
246 Raspberry Place Unit# G008
Waterloo, Ontario
**2 years of free condo fees** Welcome to The Rowan — a corner three-storey condo townhome in Vista Hills, where thoughtful design meets effortless living. Step into the welcoming foyer on the main floor, where you’ll find a bright office space with large triple pane windows that fill the room with natural light. Make your way up to the second floor where you’ll enjoy an open-concept layout, ideal for gathering with friends and family. The third floor opens into an upper lounge, a principal bedroom with an ensuite and walk-in closet, and two additional bedrooms and a main bathroom. Thoughtfully built to ENERGY STAR® certified standards, The Rowan features standard finishes like quartz kitchen countertops, ceramic tile in bathrooms, and durable laminate flooring on the ground and second level. This townhome includes double garage space and a raised deck for outdoor enjoyment. Perfectly situated in Vista Hills, this home offers access to walking trails, parks, and natural greenspace, while still keeping you connected to schools, shopping, amenities, and the vibrancy of Waterloo. The Rowan delivers an exceptional lock-and-go lifestyle without compromising charm or function—your next home awaits. (id:63008)
246 Raspberry Place Unit# E020
Waterloo, Ontario
**2 years of free condo fees and 5pc appliances** Welcome to The Maya at Vista Hills — a modern, low-maintenance stacked condo townhome offering stylish and spacious living space. Step inside to find a welcoming open-concept layout -a kitchen with quartz countertops, stainless steel appliances, and seamless flow into the living area — perfect for entertaining. Upstairs, the spacious primary suite includes a walk-in closet, ensuite with glass shower, and private balcony. A second bedroom and full bath complete the upper level. Built to ENERGY STAR® standards for superior comfort and efficiency, this home also includes one parking space and high-speed Rogers Internet in the condo fees. Enjoy the lock-and-go lifestyle with exterior maintenance, landscaping, and snow removal all taken care of. Located in the vibrant Vista Hills community close to trails, parks, schools, and amenities — The Maya combines convenience, style, and energy-efficient design in one beautiful package. (id:63008)
110 Delong Drive Drive
Norwich, Ontario
Discover small-town charm in this inviting 3-bedroom, 2-bath bungalow located in peaceful Norwich, Ontario. Boasting welcoming curb appeal and a bright, functional layout, this home is move-in ready. The kitchen is a highlight with stainless steel appliances and ample storage. The generous primary bedroom suite offers a walk-in closet and ensuite,, with a second full bath providing convenience for family and guests. The two bedrooms also offer separate entrances to the property. The home also features a spacious double garage, a double-wide driveway (parking for 4), and a large backyard perfect for outdoor enjoyment. Nestled in a friendly community with a relaxed pace of life, this bungalow is an excellent choice for all types of buyers. Close to all amenities. RSA (id:63008)
23 3rd Line D Line E
Grey Highlands, Ontario
Discover Your Private Escape in Beaver Valley 45 Acres of Untouched Beauty Now available a rare 45-acre parcel of vacant land nestled in the heart of the Beaver Valley, just west of the charming hamlet of Heathcote. Surrounded by the natural splendour of Grey County, this exceptional property offers endless potential for a private retreat, recreational haven, or long-term investment.With a backdrop of mature trees, rolling landscape, and tranquil seclusion, you'll enjoy direct access to the area's premier outdoor lifestyle hike or snowshoe your own trails, cycle scenic country roads, cast a line in the nearby Beaver River, or tee off at one of the many surrounding golf courses.Whether you're seeking solitude, adventure, or a unique development opportunity, this is your chance to own a piece of Ontarios most coveted four-season playground. Location: Just minutes from Heathcote, close to Thornbury, Blue Mountain, and Collingwood Zoning: [Insert zoning type if known e.g., RU, NEC] Nearby Recreation: Trails, cycling routes, fishing, golf, and moreLet your imagination roam. Contact us today to walk the land and explore its full potential. (id:63008)
Lot 8 Green Acres Road
Grey Highlands, Ontario
Lake Eugenia Waterfront access is included in this 100x318 lot. On the corner of Grey Road 13 and Green Acres, this property enjoys access on a private road and shared waterfront ownership with a handful of property owners. This beautiful mature treed lot has a drilled well and hydro available at the lot line. Walking distance to Top O the Rock and Eugenia Falls, this property is just a 5 minute drive from Beaver Valley Ski Club. (id:63008)

