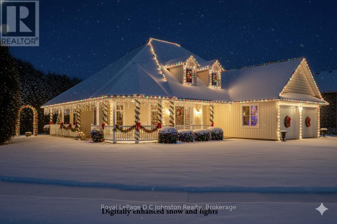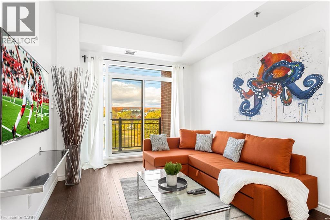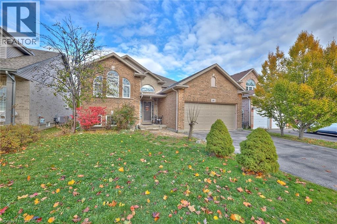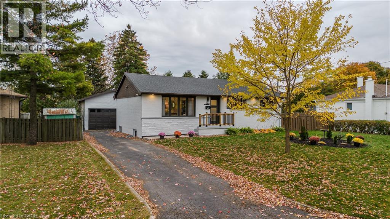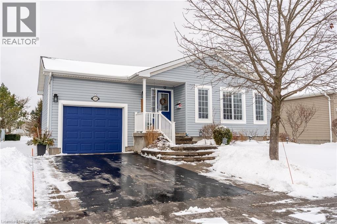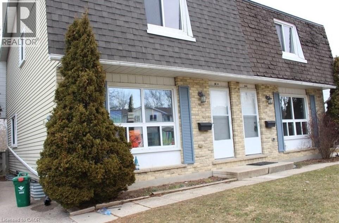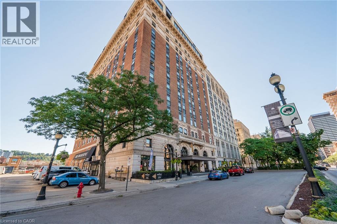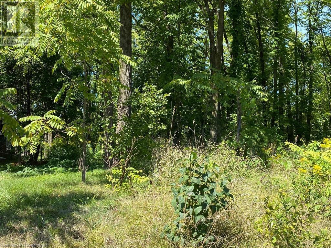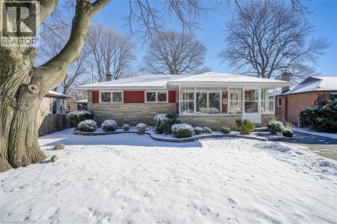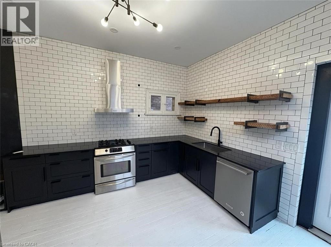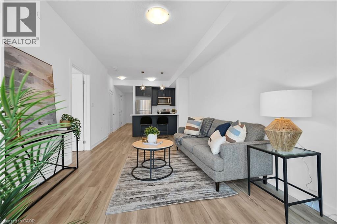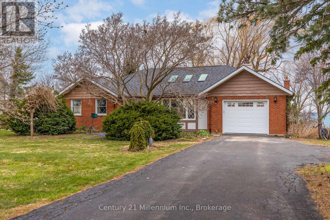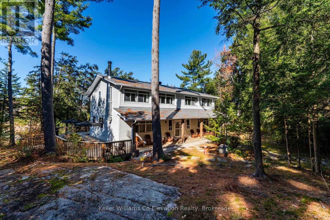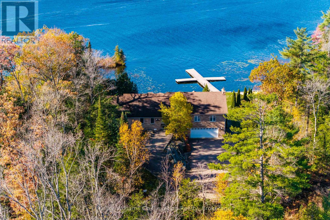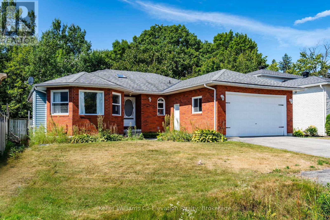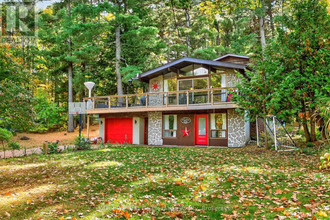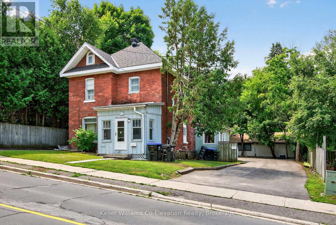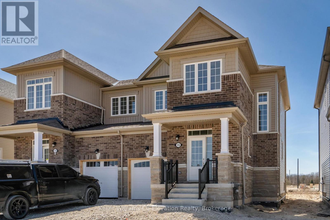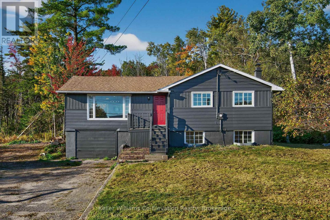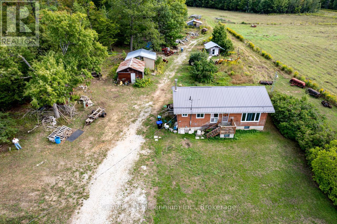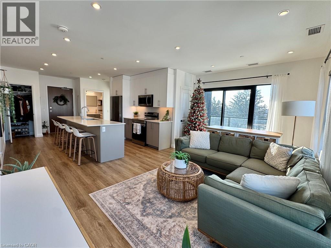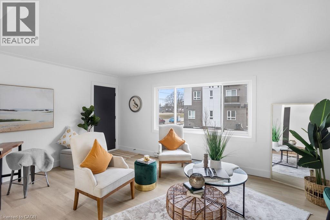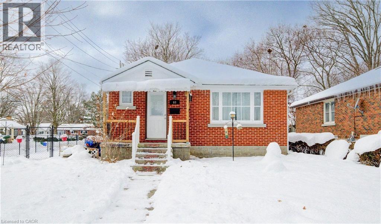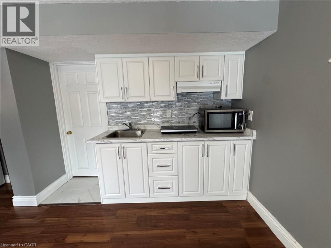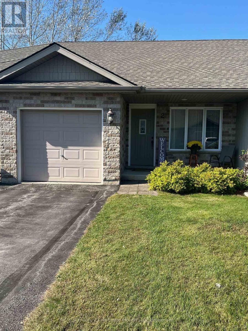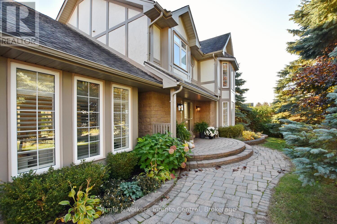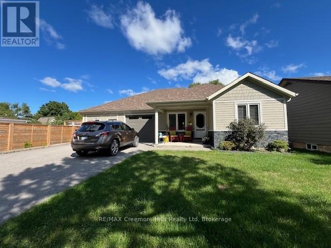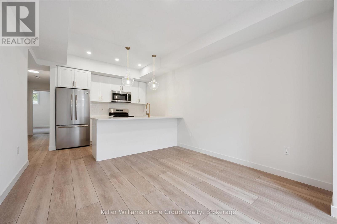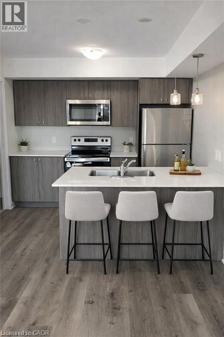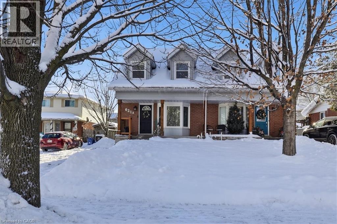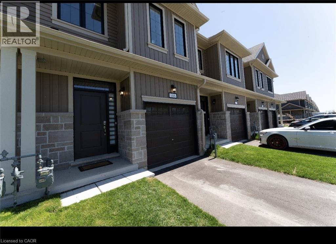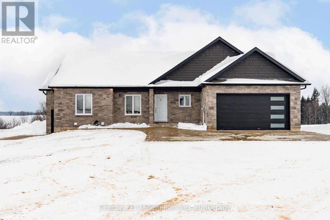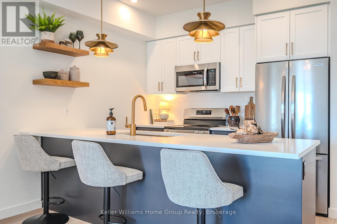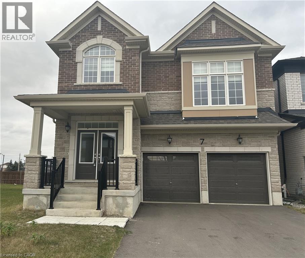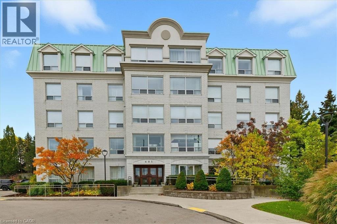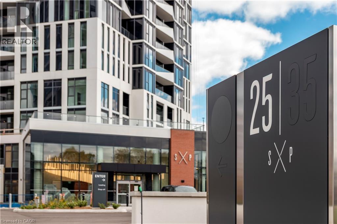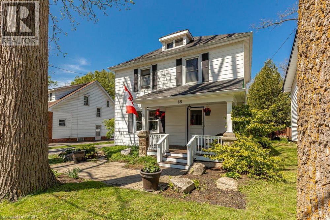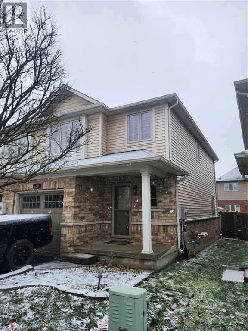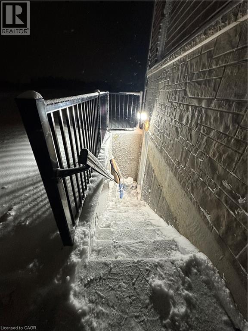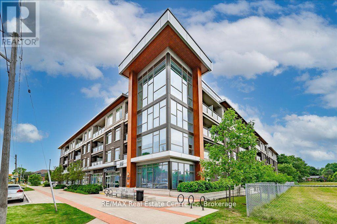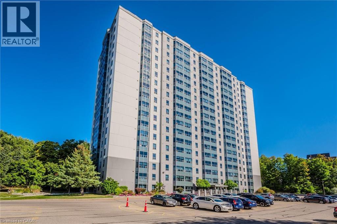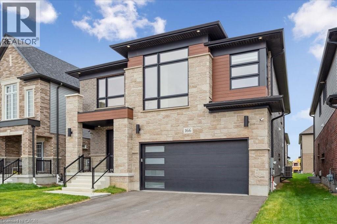541 Meadow Lane
Saugeen Shores, Ontario
Discover your dream retirement retreat in this meticulously maintained, single-level residence situated on a beautiful reverse pie lot along Meadow Lane in Southampton. Offering unrivaled comfort with a stair & step-free layout, the home is built on a concrete pad featuring efficient in-floor natural gas heating throughout. The heart of the home is a sun-drenched open-concept living area, where a cozy gas fireplace, spacious dining area, and well-appointed kitchen are framed by oversized windows that capture stunning vistas in every season. The primary suite serves as a private sanctuary with a large walk-in closet and a luxurious ensuite featuring a soaker tub and separate shower. A second bedroom enjoys convenient "cheater" ensuite access to a main bathroom via a pocket door, while a versatile third bedroom or den stands ready to accommodate guests with a day bed or Murphy bed.The exterior of the property is equally impressive, boasting a wrap-around porch and three separate entry points that lead to a picturesque, private yard shaded by towering cedars and a weeping birch. Whether you are hosting a cookout in the covered BBQ area with its dedicated gas line or relaxing in a hammock, the outdoor space is designed for effortless enjoyment. Life here is defined by convenience and leisure; the property backs onto The Fitness Corner for yoga and exercise classes, is just steps from the eight courts of the Southampton Tennis Club, and sits a short stroll away from the sandy shores and shallow waters of South Street Beach. With low-maintenance vinyl siding, an in-ground irrigation system, and no condo fees to worry about, this home allows you to fully embrace the sensational Southampton lifestyle. This home was originally a two bedroom with a double car garage, a 3rd bedroom/den was added by the current owners and all of the original hardware is stored in the garage attic if someone wanted to change it back. Be sure to click on the "MUTIMEDIA OR VIRTUAL TOUR BUTTON" (id:63008)
34 Plains Road Unit# 303
Burlington, Ontario
Move right into this FULLY FURNISHED, 1+den condo at 34 Plains Road E in Aldershot—available immediately! Enjoy a bright open layout, modern kitchen with stainless steel appliances, a flexible den for work or storage, and a private balcony. The bedroom offers floor-to-ceiling windows and great closet space, with upgraded finishes throughout. 1 covered parking space included. Hydro/gas/water extraJust steps to the GO Station, LaSalle Park, shops, and dining, with quick highway access. A turnkey lifestyle in a boutique building—don’t miss it! (id:63008)
69 Macturnbull Drive
St. Catharines, Ontario
Welcome to this all-brick, 5-bedroom home located in the highly desirable Rykert/Vansickle neighbourhood, offering an excellent layout and outstanding versatility. This property is ideal for multigenerational living, extended family, or those seeking rental income potential. The main level features hardwood flooring, a bonus room perfect for an office or second living area, and a spacious kitchen with a separate entrance leading to the backyard. Three bedrooms are located on this level, including a generous primary bedroom with a large walk-in closet and ensuite, along with an additional full bathroom. The lower level offers bright, open-concept living with large windows, a kitchenette, two additional bedrooms, and one full bath, providing complete flexibility and privacy—ideal for in-laws, guests, or a fully independent suite. With generous bedroom sizes, modern bathrooms, and a thoughtful layout, this home offers comfort and functionality throughout. Outside, enjoy a private yard, covered pergola, and a family-friendly street with a transit stop just steps away. Whether you're looking for an outstanding investment or a home that seamlessly adapts to your needs, this property is a wonderful place to call home and an excellent opportunity in a sought-after location. New AC/ 2024. New Garage Door 2025 (id:63008)
260 Foxbar Road
Burlington, Ontario
Welcome to this beautifully updated bungalow in one of Burlington’s sought-after family-friendly neighbourhoods, just minutes from the lake, Burloak Waterfront Park, schools, and trails. Fresh curb appeal, smart app-controlled soffit lighting, a paved four-car driveway w/ no sidewalk, and a large 17’ x 23’ 1.5-car detached garage w/ new 50A panel (2025), hydraulic compressor system, loft storage, and excellent workshop/hobby potential. Inside, the home feels bright, modern, and move-in ready. The main level features new flooring and lighting (2025), a light-filled living and dining area, and an updated kitchen w/ stainless steel appliances and timeless tile backsplash. The spacious primary bedroom offers extensive closet space and ensuite privilege to the refreshed 4pc bath, w/ a second bedroom completing this level. The fully finished lower level (2024/2025) is ideal for multi-generational living, guests, or teens, w/ separate ground-level rear entrance, soundproofed ceilings, all new wiring, three wired smoke detectors, generous recreation space, new full-size egress windows, a wet bar that can be upgraded to a full kitchen, 3pc bath w/ walk-in shower, guest suite, laundry, and storage. Extensive upgrades provide comfort and peace of mind: full exterior foundation waterproofing w/ 25 yr warranty, upgraded attic insulation to R60, and a new energy-efficient heat pump HVAC system. Outside, enjoy the large fully fenced 80’ x 100’ lot, mature trees, shed, and newly renovated tiered wood deck (2025). A beautifully updated home that blends style, comfort, and flexibility in a prime Burlington location. (id:63008)
49 Woodhouse Street
Simcoe, Ontario
Welcome to 49 Woodhouse Street in Simcoe! Ideal for first-time buyers, young families or for those looking to downsize. This adorable 3 bedroom 1 bathroom bungalow is move in ready and awaiting its new owners. The exterior features a single car garage, covered front porch and a decorative steel roof (2015). The back yard is fully fenced in (2024) and has a 20x13 back deck (2024). Step inside the front door and find 9 foot ceilings and original wood trim and doors throughout. The living/dining room flows directly into the kitchen giving you an open concept layout. The kitchen was updated in 2024 and is equipped with soft closing cabinetry, ample counter space, SS appliances and walkout access to the backyard. Three generous bedrooms and a renovated 4 piece bathroom in 2024 completes the main floor. Unfinished full basement has laundry area and plenty of room for storage. More notable updates include: Freshly painted 2023, light fixtures 2023, garage door 2024, flooring 2023. This property is centrally located to all amenities (id:63008)
136 Glenariff Drive
Hamilton, Ontario
This lovely bungalow with 2+1 bedrooms and 2 bathrooms is 1339 square feet and is situated in the beautiful community of Antrim Glen; a Parkbridge Land Lease Community geared to adult lifestyle living. Enter this spotless home and be welcomed by a charming living room, featuring engineered hardwood floors and a cozy gas fireplace framed by elegant custom –built-ins. The large, east-facing living/dining room allows you to enjoy the morning sun and is a great entertaining space. The updated kitchen offers plenty of cabinets and counter space and features newer stainless-steel appliances along with a large breakfast bar. Off the kitchen is a private deck with composite decking offering a southwest exposure where you can BBQ or relax and enjoy the quiet countryside and perennial gardens. The spacious primary bedroom includes a walk-in closet and an updated 4-piece bathroom with double sink vanity. Most of the basement remains unfinished, so, let your creativity bring this blank canvas to life. However, the basement does feature a bedroom that can serve as a versatile space. The single car garage offers convenient inside entry and the driveway has been widened to allow for 2 car parking. Antrim Glen residents have access to a wide range of amenities which include a community centre with an event hall, gym, billiards room, library, shuffleboard and a heated outdoor saltwater pool (a 1-minute walk away!). There is a myriad of activities that take place in this friendly community including cards, hiking and various social events. Don’t be TOO LATE*! *REG TM. (id:63008)
30a Helene Crescent
Waterloo, Ontario
Welcome to this charming freehold semi-detached home in one of Waterloo’s most desirable locations! This bright 3-bedroom, 1.5-bath home features a spacious living room with large windows and pot lights, and an inviting kitchen with ample storage and a walkout to the backyard. A newly built powder room on this level adds modern comfort. Upstairs offers three generous bedrooms and a full bath. Enjoy a huge fenced backyard—perfect for entertaining, gardening, or relaxing outdoors. The long driveway fits 3+ cars, providing plenty of parking space. Thoughtfully maintained with major updates: fresh paint and light fixtures (2025), new powder room (2025), updated vanity (2025), washer (2024), windows (2017), A/C (2017) — offering peace of mind and long-term value. Located close to public transit, parks, excellent schools, and countless amenities—and with its proximity to universities and strong local demand—this property also offers excellent rental potential. Whether you're a first-time buyer, investor, or growing family, this move-in ready home checks all the boxes — don’t miss out (id:63008)
112 King Street E Unit# Lph6
Hamilton, Ontario
It doesn't get better than this! Hamilton’s Deal of 2025 – Luxury 2 bedroom, 2 bathroom loft-style penthouse – 950 square feet, in the iconic Residences of Royal Connaught. Soaring 18-ft ceilings, floor-to-ceiling windows, two balconies with skyline + Gore Park views, rich hardwood, granite counters, two walk-in closets, in-suite laundry. Prime underground parking (Level A #1) + locker (#17) on the same level as the penthouse. Residents enjoy 24 on site security, a fully-equipped gym, stylish party & media rooms, plus a rooftop terrace with BBQs, lounge seating & fireplace. Unmatched value in downtown Hamilton — walk to great shops, restaurants, the Art Crawl, live music in the park, GO Station and public transit. Fantastic location for health care professionals with HHSC locations nearby. Dare to compare: only $577/PSF. (id:63008)
Pt Lt 3 Effingham Street
Fonthill, Ontario
LOCATION, LOCATION, LOCATION! This fabulous 2.9-acre treed ravine lot is situated on the Niagara Escarpment. Build your dream home on Effingham Street, just a short walk from Short Hills and Henry of Pelham Estate Winery. The lot has frontage on both Effingham Street and Louth Townline Road, but the building envelope is on Effingham Street. It is located directly south of 2910 Effingham Street and directly east of 160 Louth Townline Road. Please park on Louth Townline Road, near the For Sale sign, to walk the property. The current owners have drawings for a 3,000 sq. ft. bungalow. Buyers are encouraged to conduct their own due diligence regarding building regulations and requirements. When walking the property please be careful and do so at your own risk. (id:63008)
116 Boniface Avenue
Kitchener, Ontario
Welcome to 116 Boniface Avenue, a beautifully maintained bungalow offering 3 bedrooms, 2 bathrooms, and plenty of character in a sought-after Kitchener neighborhood. Step inside to find refinished hardwood floors throughout the main level and an enclosed front porch that sets the tone for this warm and inviting home. The spacious living room is filled with natural light and flows into the dining area—perfect for family meals and entertaining. The main floor includes a 4-piece bathroom and a functional kitchen featuring sliding doors to a backyard deck, extending your living space outdoors. The separate side entrance leads to a fully updated basement (renovated approx. 5 years ago), complete with a cozy fireplace, a 3-piece bathroom, large cold room, and plenty of additional living or recreation space. Outdoors, enjoy a landscaped, fully fenced backyard ideal for gardening, relaxing, or entertaining guests. Parking is a breeze with a 1.5 detached garage and a 3-car driveway. This home combines charm and functionality with modern updates, offering comfort and convenience in every corner. (id:63008)
164 Catharine Street N
Hamilton, Ontario
Welcome home to this elegant Victorian-style residence at 164 Catherine Street North—where timeless character meets modern comfort. This beautifully designed home features a spacious main floor with a stunning kitchen showcasing white subway tile with dark grout, dark cabinetry, stainless steel appliances, and direct access to a large backyard, perfect for entertaining. The living area highlights exposed brick and can be closed off from the generous dining room for added privacy. Upstairs offers three spacious bedrooms, including a large primary with exposed brick and a private balcony. The second bedroom is ideal for a home office, with an additional bedroom on the same level. This floor also features two beautifully finished bathrooms—one with a relaxing soaker tub and the other with an oversized tiled walk-in shower—plus convenient bedroom-level laundry. The top floor adds flexible living space that can serve as a private retreat, second living area, or dedicated home office. Throughout the home, black accents contrast elegantly with crisp white walls and flooring. Additional features include front parking and basement storage. A truly special Victorian-style home offering character, flexibility, and contemporary living in a sought-after location. Listed at $2,500 plus utilities. (id:63008)
470 Dundas Street E Unit# 801
Waterdown, Ontario
Fabulous 8th floor suite in the popular Trend 3 building in Waterdown. Bright, open concept 764 sq ft. 1 bedroom plus den with 1 underground parking space, 2 bathrooms. Geo-Thermal heating & cooling. Upgraded kitchen with quartz counters & matching quartz backsplash. Bedroom has 4 - piece ensuite & walk-in closet. Spacious den for home office or your personal use. Convenient 2-piece washroom & laundry in main area. High ceilings, floor to ceiling windows with blinds included. All appliances included. Balcony has clear N/W & S/W views. Amenities include: exercise room, party room, rooftop patio with BBQ area for your enjoyment. Walk to downtown pubs & restaurants. Minutes to GO station & hwy access. (id:63008)
790 Lake Range Drive
Huron-Kinloss, Ontario
This lake view 3+1 bedroom, 2 bath bungalow is waiting for you. A sunroom gives you three seasons of enjoyment and some of the best sunsets in the world. The home has a living room, main level family room and lower level recreation room for family use and entertaining. There is a fireplace on each level. The two level deck is perfect for birdwatching or outdoor dining. Enjoy the perennial gardens and flowering trees and the stocked fish pond. The walk out from the lower level workshop makes it easy to take those projects in and out. The irregular shaped lot has road frontage on both Lake Range Drive and Highland Drive. The Highland Drive frontage is less than 800 feet from the sandy Lake Huron shoreline of Bruce Beach. (id:63008)
19 Huron Trail
Georgian Bay, Ontario
Discover a rare and extraordinary opportunity to own more than 20 acres of pristine Muskoka forest with over 1,600 feet of private waterfront along the shores of 6 Mile Lake. This exceptional property combines the rustic charm of cottage living with the space, comfort, and quality expected in a luxury retreat. Spanning over 3,600 sq. ft., this expansive 8-bedroom, home offers endless possibilities - whether you envision a family compound, corporate getaway, or serene private retreat. As you arrive, a grand covered porch and wide front hall welcome you inside. The wood staircase sets the tone for the home's warm and timeless character. Two distinct wings are seamlessly connected by a spacious dining room with a walkout to a three-season sunroom - perfect for relaxing on a rainy day. The main floor features two wood-burning fireplaces framed in hand-picked stone, three inviting living areas, and a bright, open kitchen with floor-to-ceiling windows offering sweeping lake views. Stone countertops, ample cabinetry, and generous workspace make it both functional and elegant. Step outside onto the massive wrap-around deck, ideal for entertaining, dining, or enjoying a quiet morning coffee. Unwind in the hot tub overlooking the forest and lake, or relax on the private balconies, shared by the two primary bedrooms. Follow the wooded path down to your expansive private dock, where you'll be surrounded by untouched shoreline - a rare find in Muskoka. Additional features include a detached garage and workshop with carport, perfect for storing watercraft, ATVs, and equipment. A metal roof ensures durability and peace of mind for years to come. This property offers complete privacy, yet remains just minutes from Highway 400 and under two hours from Toronto. Whether as a family retreat, investment opportunity, or exclusive private getaway, this remarkable 6 Mile Lake property embodies the best of Muskoka living - where luxury meets nature. (id:63008)
804 Kings Farm Road
Georgian Bay, Ontario
Live your dream on the coveted shores of Gloucester Pool. This rare property offers over 300 feet of pristine waterfront, blending the tranquility of cottage life with the sophistication of year-round luxury living. This four-bedroom, 4,100 sq. ft. residence is designed for both relaxation and entertaining. The open-concept living and dining area features vaulted ceilings, a majestic stone fireplace, and panoramic lake views that set an unforgettable scene. The chef-inspired kitchen boasts stone countertops, an island breakfast bar, and abundant cabinetry, perfectly balancing beauty and functionality. Down the hall, two guest suites open to the lakeside deck, while the primary suite offers an elegant ensuite, walk-in closet, and private walkout-ideal for enjoying morning coffee as the sun rises over the water. Throughout the home, solid wood doors, custom millwork, crown moldings, and marble countertops showcase fine craftsmanship and attention to detail. The walkout lower level expands the living space with a large family and entertainment area, fourth bedroom, additional bath, and convenient access to the garage and storage area. A sauna, wet bar, and wood-burning fireplace create the perfect retreat after a day on the lake or a cozy spot on a winter's evening. Outside, a mix of lush lawn and mature forest ensures peace and privacy. The expansive dock provides ample room for lounging or docking multiple boats, while a private boat launch offers effortless access to Gloucester Pool and the Trent-Severn Waterway-your gateway to endless boating adventures. This is a rare opportunity to own a timeless lakefront retreat where elegance meets natural beauty. Whether as a luxury cottage or year-round residence, this exquisite waterfront home invites you to live the lifestyle you've always imagined. (id:63008)
8 Bridle Road
Penetanguishene, Ontario
Opportunity awaits with this spacious 3+ 2 bedroom bungalow with in-law suite, ideally located in one of Penetanguishene's most sought-after family friendly neighborhoods. This home features hardwood floors throughout, a large eat-in kitchen with a walk-out to the back deck with a private backyard that backs onto a convenient bike trail, and a fully finished in-law suite with a cozy gas fireplace - offering flexible living arrangements ideal for extended family, guests, or potential rental income. Just minutes from local schools, parks, and the historic downtown waterfront, this home offers the perfect balance of comfort, convenience, and charm. Whether you're a growing family in need of more space, downsizers seeking main-floor living, or an investor looking for a great opportunity and flexible closing, this home has it all. (id:63008)
1950 Champlain Road
Tiny, Ontario
Discover this beautiful 3-bedroom home perfectly situated just moments from the scenic shores of Georgian Bay. Set on a spacious 92 x 180 ft lot, this property offers exceptional privacy and plenty of room to enjoy both indoor and outdoor living. With over 1,200 sq. ft. of well-designed space, the home features two inviting living rooms-ideal for families or professionals looking for a comfortable home office setup. The bright, open kitchen overlooks the backyard and flows seamlessly to a large deck, perfect for entertaining or relaxing outdoors. Additional highlights include in-home laundry, two cozy fireplaces, and a warm, welcoming layout designed for comfort and convenience. Located just steps from beaches and trails, and only a short drive to Penetanguishene and Midland, you'll have easy access to all the amenities you need. (id:63008)
224 4th Street
Midland, Ontario
This legal duplex offers a rare opportunity to generate steady rental income with three fully self-contained units, perfectly situated in Midland's vibrant downtown core. The property includes a bright and spacious 1-bedroom, 1-bath main floor unit with on-site laundry; a second main floor unit offering 2 bedrooms and 1 bath; and a well-appointed upper-level unit with 2 bedrooms, 1 bath, a bonus den, and its own laundry facilities. With a smart layout and private living spaces, this home caters perfectly to the needs of todays renters. Outside, the partially fenced backyard offers a shared outdoor area, while two separate driveways provide ample parking for tenants. Located just minutes from Georgian Bay, marinas, downtown shops and restaurants, and all essential amenities, this property is a fantastic option for those looking to invest in a high-demand rental market. Whether you're expanding your portfolio or entering the investment space for the first time, this property offers immediate income potential and long-term value. Take possession any time this is a rare find in one of Midlands most sought-after locations. (id:63008)
15 Mission Street
Wasaga Beach, Ontario
Luxury Living In The Heart Of Wasaga Beach. This Newer Semi-Detached Home Boasts 3 Sizable Bedrooms And 2 4pc Bathrooms, Perfect For Anyone Seeking Space And Comfort. Enjoy Family Dinners In The Bright Eat In Kitchen, Relax In The Spacious Living Room. Storage Is No Issue having Ample Closet Space And An Unfinished Full Basement For Additional Storage. Located Only A Few Minutes From The World's Longest Freshwater Beach, Schools, Churches, The Ski Hills Of Blue Mountain, Golf Courses, Trails, Marinas, Shopping, Restaurants And Easy Access To Local Highways. Live The Good Life In The Wonderful Community Of Wasaga Beach (id:63008)
556 Champlain Road
Tiny, Ontario
The time is now to live the good life in this beautifully renovated, tastefully updated, move-in-ready bungalow on 1.33 acres, with over 1700 square feet of living space. Located directly across from Georgian Bay with three bedrooms, two bathrooms, and a finished basement, this home is ideal for downsizers seeking peace or families looking to escape subdivision living and enjoy the space and lifestyle of rural life. Located across from the marina, this is a boater's dream. You'll love the bright kitchen with a breakfast bar, ample counter space, and generous cabinetry. The bright open-concept living and dining area features an electric fireplace and a walkout to a back deck overlooking the large, private, wooded property. The main floor offers three bedrooms and a four-piece bathroom, providing convenient one-level living. The finished basement includes a spacious rec room with natural light, an electric fireplace, a three-piece bathroom, and inside access to the garage. Additional features include a 200-amp electrical panel, a six-year-old roof. Conveniently located near local beaches, Awenda Provincial Park, schools, and just a short drive to downtown Penetanguishene, Midland, shops, restaurants and Georgian Bay General hospital - you do not want to miss this turnkey opportunity! (id:63008)
6989 Con B/c Road
Ramara, Ontario
OPPORTUNITY for a weekend retreat, homestead or family home. Approx 99 acre country property east of Orillia location on a year round county road shared with rock quarries. The bungalow is ready to be renovated and updated. Metal roof replaced approx 2019, some windows replaced approx 2017, propane forced air furnace replaced approx 2015. Features include bush areas that the family utilized for maple syrup production, raised bungalow, cleared farm land to raise your own food and livestock, various out buildings, drilled well and septic in place. A true diamond in the rought!! (id:63008)
193 Robins Point Road
Tay, Ontario
This private lot offers the perfect setting for your dream home or cottage, just steps from the stunning shores of Georgian Bay with convenient water access just down the road. Enjoy the close proximity to local trails, parks, and schools, with the added advantage of gas, water, and hydro available at the lot line, catering to both outdoor enthusiasts and those seeking a tranquil retreat with modern amenities! Don't let this amazing opportunity pass you by! (id:63008)
525 New Dundee Road Unit# 502
Kitchener, Ontario
Discover the charm of Rainbow Lake in this well-designed condo at Unit 502 – 525 New Dundee Rd. Offering 2 bedrooms, 2 bathrooms, and 1,055 sq. ft. of thoughtfully crafted living space, this lease combines modern style, comfort, and a connection to nature. The open-concept kitchen, living, and dining areas are bright and inviting, perfect for unwinding after a long day or hosting friends and family. The modern kitchen comes equipped with stainless steel appliances and ample cabinetry, ideal for everyday cooking or weekend entertaining. Step out onto the spacious balcony to take in breathtaking views of Rainbow Lake. Both bedrooms offer generous walk-in closets, with the primary bedroom featuring its own 3-piece ensuite for added convenience. Residents enjoy a wide range of premium amenities, including a fitness center, yoga studio with sauna, library, social lounge, party room, pet grooming station, and direct access to the serene Rainbow Lake conservation area. Don’t miss your chance to call this highly sought-after Kitchener community home, where peaceful living meets modern convenience and exceptional amenities. (id:63008)
428 Prospect Avenue Unit# 6
Kitchener, Ontario
Welcome home to 428 Prospect Ave - where comfort meets convenience! This cozy 2 bed, 1 bath apartment is equipped with stainless steel appliances, including a fridge, stove, dishwasher and washer/dryer to make your life easier. Enjoy spacious bedrooms and your own balcony. Easy access to public transit and all essential amenities nearby. Plus, with your own parking spot, city living just got a whole lot easier. Take the leap to easy living at 428 Prospect Ave! Don't miss out, schedule your showing today! (id:63008)
60 Dudhope Avenue
Cambridge, Ontario
Welcome to 60 Dudhope Ave: a beautifully maintained all-brick bungalow offering modern updates while preserving its classic charm. This rare open-concept main floor layout creates a bright, spacious living environment perfect for everyday living and entertaining. The home has been thoughtfully updated throughout with the top features being: 1. UPDATED THROUGHOUT: A fully updated home with refreshed kitchen cabinets, countertops, and backsplash with ceramic flooring including a main floor bathroom with a modern 4-piece layout and quality finishes. 2. FINISHED BASEMENT: The finished basement adds excellent additional living space, featuring a large recreation room and plenty of storage for any family’s needs 3. LARGE LOT: The large corner lot allows for lots privacy and parking for two cars. 4. LOCATION: This property is perfectly situated in a quiet neighbourhood while being close to all major amenitites. You'll be less than 10 minutes to Cambridge Memorial Hospital, many major anchor stores and downtown Cambridge. 5. UPGRADES: Major notable upgrades include the furnace (2023), A/C (2019), hot water heater (2017), roof (2016), basement (2024). (id:63008)
211 Snowdrop Crescent Unit# Lower
Kitchener, Ontario
Welcome to 211 Snowdrop Crescent – Lower Unit, a bright and well-maintained studio apartment offering comfortable, functional living in a quiet, family-friendly Kitchener neighbourhood. This thoughtfully designed space features durable laminate flooring throughout, neutral modern finishes, and an open-concept layout that easily accommodates living, sleeping, and dining areas. The updated kitchenette offers crisp white cabinetry, ample storage, a stylish backsplash, and a practical workspace for everyday cooking. The unit includes a full bathroom with a glass-enclosed shower and modern fixtures, while natural light from large windows creates a warm and inviting atmosphere. Enjoy the convenience of a separate private entrance, one parking spot in the driveway, and access to a shared backyard. Utilities are simple and affordable, with the tenant paying a flat fee of $50 per month. The location is fantastic for both commuters and shoppers, with quick access to the Conestoga Parkway and a short drive to Sunrise Shopping Centre, offering groceries, retail, dining, and everyday amenities. An ideal opportunity for a single professional or student seeking an affordable, move-in-ready space in a well-connected Kitchener location. (id:63008)
2-302 Park Street W
West Grey, Ontario
Durham Condo for Sale.. Calling Empty Nesters & Retires looking for Worry free living. Well taken care of 3 Bedroom 1 Bath Condo in Durham.Never have to worry about cutting lawn or snow removal Here!! Main Floor living if you so like with Open Dining/Living room area, Kitchen, Master Bedroom and 2nd bedroom or office here.Also Inside Entrance to the 1 car attached garage 22x 9"10" aprox. Recently Painted Lower Level has a good sized Rec room, Sitting area, Large 3rd bedroom with new flooring & Utility Room with lots of storage space.Monthly Fee is $320 Month.Home has Central Air.Nice quiet Condo Village .Located Close to shopping,Foodland, Medical needs & of course Tim's. Sq Ft & room measurements are aprox. with buyer to do his own due dilengence. (id:63008)
55 Highland Drive
Oro-Medonte, Ontario
Striking Highlands of Horseshoe Executive Home Live the Horseshoe Valley lifestyle in this custom executive two-storey home offering over 3,800 sq. ft. of luxury living on a beautifully landscaped 92' x 170' private lot.Step through the impressive front entry featuring Stairhaus custom oak staircase and railings, and into a space designed for comfort and sophistication. The main level boasts a formal living room and dining room, a chef's dream kitchen, and a spacious family room-ideal for entertaining or relaxing with family.The gourmet kitchen is the heart of the home, showcasing granite countertops and backsplash, a large center island with granite surface, undermount double sink plus separate vegetable prep sink, and premium stainless-steel appliances, including a double-door refrigerator with water and ice, built-in microwave, convection oven, and a gas cooktop with commercial-grade exhaust-everything you need to cook and entertain in style.Convenient main-level laundry and mudroom with inside entry from the heated three-car drive-thru garage.Walk out to the large deck with sleek glass railings, overlooking a private, treed backyard and greenspace-the perfect setting for morning coffee or evening gatherings.The fully finished lower level adds exceptional versatility with a large recreation room featuring a gas fireplace, a 3-piece bath, comfortable bedroom, and kitchenette-ideal for an in-law suite, extended family, or guests.This home also includes an emergency gas generator, providing peace of mind and year-round comfort.Enjoy the best of Horseshoe Valley living with direct access to the resort's cart path-walk, bike, golf cart, or snowmobile straight to Horseshoe Resort's year-round amenities, including skiing, golf, trails, and more! Please check out the virtual tour to fully experience this exceptional property! (id:63008)
B - 22 Edward Street W
Clearview, Ontario
Senior Rental. All on one level living. Open concept duplex with 2 bedrooms, 2 baths, master bedroom has walk in closet and ensuite, kitchen with new stainless steel appliances and centre island, dining room, with walk to deck. quality interior finishes. forced air gas heating, central air condition. Attached garage with inside entry. Located on in the quaint Village of Creemore, Ontario. Walk to downtown for shopping and services. Rental price includes snow removal, grass cutting and maintenance. Tenant pays utilities. (id:63008)
137 - 824 Woolwich Street
Guelph, Ontario
Move-In Ready End Unit at Northside - Quick Closing Available! This terrace-level end unit in Guelph's sought-after Northside community is ready for immediate occupancy and offers 900 sq. ft. of bright, modern living space. Built by award-winning Granite Homes, it features 2 bedrooms, 2 bathrooms, 9 ft ceilings, luxury vinyl plank flooring, quartz countertops, and a full 6-piece appliance package. Enjoy your private outdoor terrace and the convenience of an exclusive storage room. Steps from SmartCentres, you're close to grocery stores, restaurants, Riverside Park, trails, and public transit-including the 99 Express to Downtown and the University of Guelph. Northside also offers a community park, outdoor amenity areas, and flexible parking options. Photos with furniture have been virtually staged. (id:63008)
1331 Countrystone Drive Unit# B5
Kitchener, Ontario
Discover the ease of one-floor living in this bright and modern 2-bedroom, 1.5-bath unit. Tucked just off The Boardwalk, this location gives you unbeatable access to shopping, dining, everyday essentials, parks, and quick highway access—everything you need is right at your fingertips. Step inside to an inviting, open layout featuring a stylish kitchen with stainless steel appliances, quartz countertops, and great prep space for cooking or entertaining. The in-suite stackable laundry adds everyday convenience, and both bathroom vanities are upgraded with matching quartz for a clean, modern finish. Both bedrooms are comfortably sized with room to relax, work, or unwind. With all essentials on one level, this home is perfect for those wanting stress-free living in a vibrant, walkable area. You’ll also enjoy one included parking space, just steps away. Possession as early as January 1st—move in and start the new year in a home that truly feels welcoming. (id:63008)
621 Pinerow Crescent Unit# A
Waterloo, Ontario
What a fantastic Christmas present for YOU! This smartly updated and lovingly maintained semi-detached home would look great in your stocking. Street appeal ++ with a rarely found Cape Cod exterior giving 2 of your upper bedrooms so much character with their dormers! Located on a quiet Crescent in popular Beechwood West and featuring a deep, fully fenced lot (with shed) and a sliding walkout from the living room to an elevated sundeck! The upper level offers 3 generous sized bedrooms and a fully renovated (2020) 4 piece bathroom highlighted by the deep, acrylic soaker bathtub, raindrop shower head, Subway tile tub/shower finish and a duo-flush water closet. All bedrooms have dark, laminate flooring! The main floor offers a combination living room/dining room with laminate floors and a bright functional kitchen appointed with oak cabinets, glass/ceramic tile backsplash, a 2 door pantry cabinet, an over the range microwave oven and a double door stainless steel fridge with water and ice dispenser. The lower level was completely gutted and rebuilt in 2019 too! Here you will find a large recreation room with grey vinyl flooring, a remodeled 2 piece bathroom and a spacious utility/laundry room. The laundry room has a convenient folding counter. Here is a list of some of the updates and extras! A natural gas hook up on the deck for your BBQ, 4 appliances included, (2016) replacement windows in the kitchen and patio door, deck boards and railing (2019), water softener (2020) and roof shingles in 2025. You can't go wrong by making this house YOUR home in 2026! (id:63008)
146 Middleton Street
Thamesford, Ontario
Welcome to 146 Middleton Street in the town of Thamesford. It is located near 401, 10 minutes from the east end of London. The dining room is a beautiful open space filled with natural light. Main Floor With Large Windows, 9' Ceiling. Townhouse with 3 Bedrooms and 2 and half Bathrooms. The master bedroom also has closets and an en-suite bathroom with a glass shower. This floor also has two large additional bedrooms, and a bathroom and a laundry room. Here you will find the perfect balance between modern and luxury. Features a Contemporary Cabinet with Quartz Countertops, a Large Modern Kitchen Island and Upgraded Stainless Steel Appliances! In the Living Room, You'll Notice Hardwood Floors Throughout. This beautifully upgraded t townhouse boasts 1,470 sq ft of finished above-ground space, an attached one-car garage and room to park two vehicles in the laneway. *EXTRAS * Dishwasher, Dryer,detector,carbon monoxide, Hood Refrigerator, Water Softener, Washing Machine. Basement unspoilt.Near All Amenities - soccer Fields, Skate Park and Splash Pad/Lions Park and Aren, New Municipal Office & Child Care Facility coming soon.**** EXTRAS **** Tenant Pays 100% Utilities. Please provide proof of income, credit score and previous landlord's reference. Don't miss out on this incredible opportunity to live in here (id:63008)
158 North Street
Arran-Elderslie, Ontario
Set on an extra-large lot backing onto a bushed area, this exceptional custom four bedroom bungalow offers a blend of privacy, space, and convenience. The home features a finished attached double garage, natural gas service with additional exterior hookups, and a comprehensive water filtration system. Thoughtfully designed with main floor laundry, abundant storage, a separate basement entrance, and the potential for a second dwelling, it provides flexibility for future needs. The gravel driveway wraps around the home, complimented by extensive concrete work including a large parking pad, entrance walkways, and covered porches with steps as well as three cold cellars. Lightly lived in and showing like brand new, this impressive property is ideally located on the edge of Paisley, offering a peaceful space while remaining close to local amenities. (id:63008)
98 - 824 Woolwich Street
Guelph, Ontario
Experience a new direction in modern living at Northside in Guelph, a refined stacked townhome community crafted by award-winning Granite Homes. This thoughtfully designed 869 sq. ft. one-level flat features 2 bedrooms, 2 bathrooms, airy 9 ft ceilings, luxury vinyl plank flooring, polished quartz countertops, stainless steel appliances, in-suite laundry, and a private balcony for relaxing outdoors. Parking options are available for 1 or 2 vehicles. Perfectly positioned in sought-after North Guelph, Northside connects you effortlessly to everyday essentials. Walk to SmartCentres for groceries, shops, and dining, explore the scenic trails of Riverside Park, and enjoy convenient access to public transit - including the 99 Express to Downtown and the University of Guelph. With a vibrant community park, inviting outdoor amenity spaces, and a location that blends suburban tranquility with urban accessibility, Northside offers a lifestyle that truly stands apart. Limited-time incentives available! (id:63008)
7 Routley Street
Kitchener, Ontario
UPPER UNIT. Gorgeous 2-years-old Brick and Stone 2-storey home. You are in the Wildflower Crossing community in Kitchener West, surrounded by other luxurious homes. Thoughtfully designed home with over 2500 ft.², this home features five bedrooms, three full and one 1/2 bath. You will be amazed by all the possibilities this home offers. You enter through your double doors into a rich, grand foyer with a convenient and roomy closet—the main floor with 9-foot ceilings. Down the hall, tucked away, you’ll find a mud room with easy garage access, a larger closet, and a convenient powder room; the open-concept dining room, great room, and kitchen are entertainers' dreams. The Inspiring Kitchen has many cabinets, an island with a granite breakfast bar, and top-of-the-line stainless steel appliances. Massive sliding patio doors make it very bright and even more open. The great room boasts a gas fireplace and a TV unit space—perfect for hosting movie nights. Beautiful hardwood floors cover most of the main floor. You will take a gorgeous, stained, solid wood staircase to the second floor. On the second floor, you can relax in a large family room/bedroom with ten and 12-foot vaulted ceilings. Here is where you will also find access to your laundry room, conveniently located just steps away from the rest of the second floor. You will follow the hallway to your luxurious primary bedroom, graced with a walk-in closet with plenty of space for all your belongings. Your ensuite is the ultimate place for relaxation. Three other bedrooms are ready to fit your lifestyle, with one easily used as a home office. This home is close to various elementary schools (John Sweeney Catholic, WT Townshend, Williamsburg), secondary schools, shopping centers, and Highways. Double car garage with two remote garage door openers. Modern-style light fixtures throughout. Zebra blinds throughout. Property shows Triple AAA. The basement is NOT included (id:63008)
405 Erb Street W Unit# 507
Waterloo, Ontario
An rare opportunity to own a penthouse condominium in the exclusive Chateau Brittany condominium. Superb location only steps away from shopping at the Beechwood plaza and transit. Only minutes away from the shops and restaurants of Uptown Waterloo. This 5th floor unit has loads of oversized windows giving you tons of natural sunlight. An added bonus for you is the ownership of a heated, indoor garage parking space. The home is smartly appointed with oak hardwood floors in both bedrooms, the living/dining rooms and kitchen/dinette! Ceramic tiles in both bathrooms. This home has a bright white kitchen with loads of counter space and cabinetry. Your primary suite features a spacious bedroom with a convenient window seat and California shutters, a walk-in closet with organizer and a full 4 piece bathroom appointed with an acrylic tub/shower. There is an addition 3 piece washroom off the front foyer. You will enjoy the warmth of the gas fireplace in your living room on those cold winter nights! All appliances are included including a brand new stackable washer and dryer in the insuite laundry room. Be sure to check out the buildings main floor amenities which included a well equipped fitness room and a general purpose social meeting room for unit owner get togethers and your own private larger functions. Some of the things that make this opportunity exceptional are the large greenspace at the rear of the property with 2 gazebos and the common area exercise room plus a fully functional party room complete with a full kitchen and 3 piece bathroom. There have been recent improvements to the property, which have taken care of some of the big ticket expenses like...a new roof on the building in 2021, a new central air conditioner and furnace at the same time and the surface parking lot has been resurfaced . (id:63008)
25 Wellington Street S Unit# 2306
Kitchener, Ontario
Brand New Station Park DUO Tower C Spacious Corner 1 Bed Suite with Parking & Locker. 572 sf interior + private balcony. Open living/dining with modern kitchen featuring quartz counters & stainless steel appliances. Primary bedroom on corner of building with maximum natural light from 2 directions. In-suite laundry. Enjoy Station Parks unmatched amenities: Peloton studio, bowling, aqua spa & hot tub, SkyDeck gym & yoga deck & more. Steps to shopping, schools, transit, Google & Innovation District. (id:63008)
65 Banff Street
Caledonia, Ontario
Tucked away on a picturesque, tree-lined street just steps from the Grand River and Caledonia’s vibrant downtown, this timeless home offers small-town living and big-time charm. Inside, you’ll find a bright and spacious layout designed with families in mind. Featuring formal living and dining areas, plus a versatile addition that can serve as a main-floor bedroom, home office, playroom, or gym. Upstairs, the primary bedroom with ensuite privilege offers space to unwind, accompanied by two additional bedrooms accented by original pine floorboards that add warmth and authenticity. The backyard is your private retreat, complete with an in-ground pool, wood-burning fireplace, mature trees, and plenty of space to gather and entertain. A detached garage adds extra storage, and the private drive offers parking for up to three vehicles. Enjoy morning coffee on your covered front porch, evening walks along the river, and weekends exploring local shops, cafés, and the nearby farmers market. With top-rated schools, parks, and community amenities like Kinsmen Park, Lions Pool, Rotary Riverside Trail, and Edinburgh Square just minutes away, this location offers the best of both worlds - right here in one of Caledonia’s most beloved neighborhoods. (id:63008)
222 Fall Fair Way Unit# 23
Binbrook, Ontario
Family friendly with a blend of comfort and convenience awaits in this end unit townhouse. Boasting 3 comfortable bedrooms, 2 full bathrooms, and an ideal open-concept main floor. Enjoy your morning coffee on the generous back deck or utilize the single-car garage for secure parking and storage. Located in a great Binbrook community, offering easy access to shopping and Highway 56. (id:63008)
2 Austin Hewitt Street
Kitchener, Ontario
Welcome to this beautifully finished 2-bedroom, 2-bathroom basement unit located in the highly sought-after Wildflower neighbourhood of Kitchener. This modern and spacious suite offers a bright open-concept layout with a functional design, perfect for comfortable living. The unit features a private entrance, a full kitchen with quality finishes, and a separate laundry for added convenience. Situated close to the new Catholic school, parks, and the library, this home is ideal for small families or professionals. Enjoy being just minutes away from grocery stores, community centres, and all major amenities, with easy access to highways for a quick commute anywhere in the region. A perfect blend of comfort, convenience, and location - ready for you to move in. (id:63008)
420 - 457 Plains Road E
Burlington, Ontario
Location, Location, Location!! Welcome to this immaculate and affordable top floor Condo with a beautiful view of the mature, green and sought after neighbourhood of LaSalle! The location here is ideal for wherever you may have to commute to, as it is just minutes from the 403 and 407, Aldershot GO Station, and perfect distance from all major cities you may need to visit for work or pleasure. This well kept home boasts Quartz countertops, loads of natural light, in suite laundry, On Demand Water Heater, recently replaced AC, 10 foot ceilings, and a smart layout that makes the home feel much larger than it is. The building itself is perfectly kept, clean and equipped with ammenities such as Gym and Exercise room, elegant party room/lounge and kitchen facilities, games area with pool table and a nice patio with communal BBQ's, not to mention the incredible amount of visitor parking in addition to your owned underground parking spot. As mentioned, the location here is key, as it is ideally close to shopping and ammenities such as Mapleview Mall, Costco, Ikea, Golf Courses, walking trails, Burlington Waterfront, Public Transit and Schools. Book your showing today, and come see what this beautiful Condo and area has to offer!! Offers Are Welcome Anytime!! (id:63008)
33 Nelson Street W
Minto, Ontario
Welcome to Clifford, centrally located to all amenties. Stroll along the main street and check out the Quiant Shops including Antique Shops filled with treasures, Restaunrant, Pizza etc. Serviced building lot 48' x 163.48'. Country views. Street lights will be installed. Call today for further information. (id:63008)
55 Green Valley Drive Unit# 1812
Kitchener, Ontario
Ideal 2 bedroom, 2 bath condo with such an incredible view! Over 1100 sq ft of beautifully decorated and lovingly maintained space. Enter this condo with it's huge entry foyer with a large closet which leads to your sunlit kitchen. Kitchen has lots of cabinet space plus room for a table or more storage. Stone counters and tasteful backsplash make this a room you'll love to be in. Next to the kitchen is a good sized dining area which is open to the very spacious living room, making this a great place to entertain. Watch the seasons roll by out the big bay window. The bedroom wing is separate from the living spaces so the bedrooms stay quiet even if someone stays up late to watch TV. The primary bedroom features a walk in closet and private 2 piece bath, while the 2nd large bedroom is just steps from the main 4 piece bathroom and has it's own wall to wall closet. Super convenient in suite laundry room is also home to the on demand water heater (installed Sept 2022) and electronic water softener. Updated easy-care vinyl flooring throughout the living spaces. This suite comes with a covered parking space away from the elements and close to the parking garage entry. The building is well located near a nearer shopping plaza with grocery, pharmacy, lots of restaurant choices and much more. Gorgeous trails by the Grand River right behind the building and lots of parks and play spaces nearby. Only minutes to either the 401 or Expressway and close to transit stop. Book your private viewing today! (id:63008)
166 Shaded Creek Drive
Kitchener, Ontario
This delightful, ready to move in, less than 2 years old, huge Net Zero Ready Single Detached Home boasts a thoughtfully custom designed living space located in the premium NEW HARVIST community in Doon South Kitchener. The ground floor features a welcoming foyer with a covered porch entry. The open-concept layout includes a great room, with a beautiful upgraded kitchen and dining room with a laundry room and powder room on the same level around the corner. All floors, including the basement, offer ceilings that are 9 feet high and the home offers four bedrooms and family room upstairs, including a principal bedroom suite with a walk-in closet and luxury ensuite bathroom. A bonus feature is the family room, perfect for additional living space, might be 5th bedroom . Plus the spacious custom finished basement includes a three-piece bathroom, bedroom, open living/flex room area with the option to convert flex space into kitchen and convert it into an in-law secondary suite complete with a kitchen and bedroom. Come and see this beautiful modern house with over $250,000 spent on expensive upgrades, just to mention a few: all brick and stone, 9 feet ceiling all levels, all inside doors 8 , black design windows and front doors, huge gas stove with pot tap, custom made kitchen with cabinets up to ceiling, quartz countertops with waterfall island, zebra blinds, pot lights, garage with remote opener and electrical car charger, no any rentals. upgraded wide plank floors, black staircase and glass railing. Over $280,000 spent on customised upgrades. Come and visit us at open houses or arrange private showings.. (id:63008)
4 Robinson Street Unit# 7
Hamilton, Ontario
Welcome home to this clean, bright, and completely carpet-free one-bedroom, one-bathroom co-op apartment, featuring ample living space and an included storage locker. Nestled within the well-maintained Castle Apartments building and secure entry system, providing peace of mind for residents. Conveniently located in the heart of Hamilton’s popular Durand neighborhood, you're just steps away from St. Joseph's Hospital, the GO Station, public transit, restaurants, shops, and much more. The monthly co-op fee includes heat, water, property taxes, and exterior maintenance, offering truly effortless living. Important Note: Traditional mortgages are not available for this property. Buyers must arrange cash or private financing and secure approval from the Co-op Board. (id:63008)
331 East 42nd Street
Hamilton, Ontario
This lovely bungalow 3 plus 1 bedroom home is nestled in Huntington Park. Immaculately clean and well cared for, this home is turn key ready to move in. The lower level of the home is finished as an in-law suite and has its own family room, bedroom, bathroom and kitchen along with a separate entrance. The master suite on the main level has a walk out to back deck leading to and enclosed yard. The fully enclosed yard provides a quiet place to entertain with family, friends and pets. This home is located close to shopping, school, banks and parks, and is walking distance to bus stops and grocery stores. It is located in a low traffic area which provides city convince and suburbia. If you like to woodshop, work on cars or are looking for a mans cave, the heated garage will be your place to be. (id:63008)
110 - 50 Campbell Court N
Stratford, Ontario
Discover the convenience and comfort of this 744 sq ft condo with added privacy and peace on the top level of the building. This condo boasts a spacious entryway with a large double closet and open-plan living/dining/kitchen area. Freshly painted with carpet-free floors that promise easy maintenance and a contemporary vibe. The 2 well-proportioned bedrooms are bright and airy. Updated 3-pc bathroom with new vanity and hardware. Convenient in-suite laundry room and storage locker to keep your living space organized and clutter-free. Enjoy your own private balcony with your morning coffee or watch the world go by. New windows and patio door replaced in October 2025. This condo community also includes practical amenities like secure building entry, plenty of visitor parking and dedicated parking spot options. This condo is just a short walk from the Stratford Rotary Complex and the Stratford Farmers Market. Call your realtor today for a private viewing! (id:63008)

