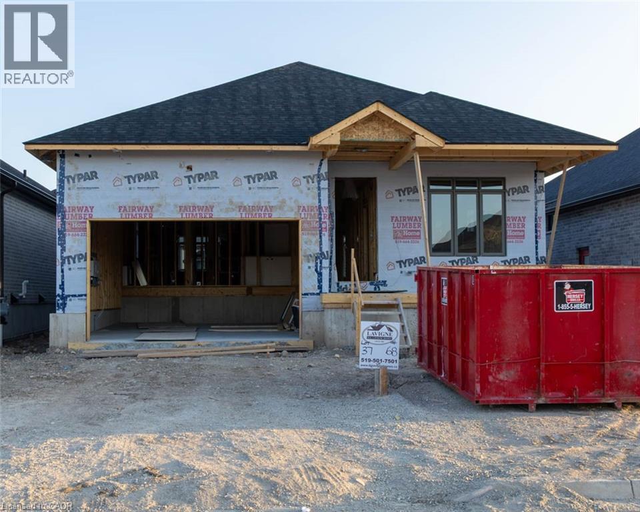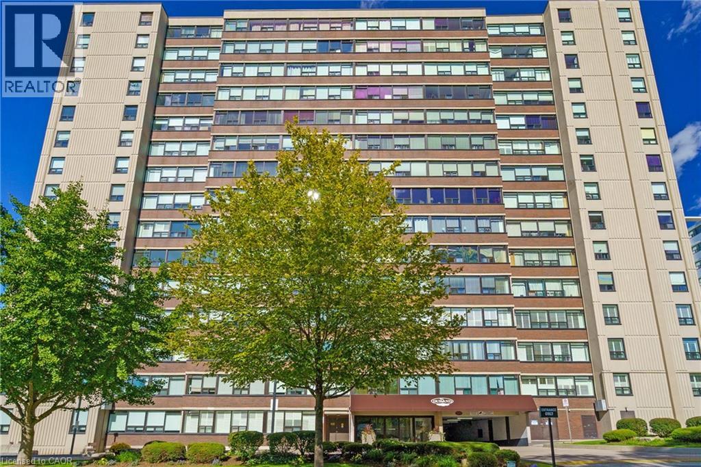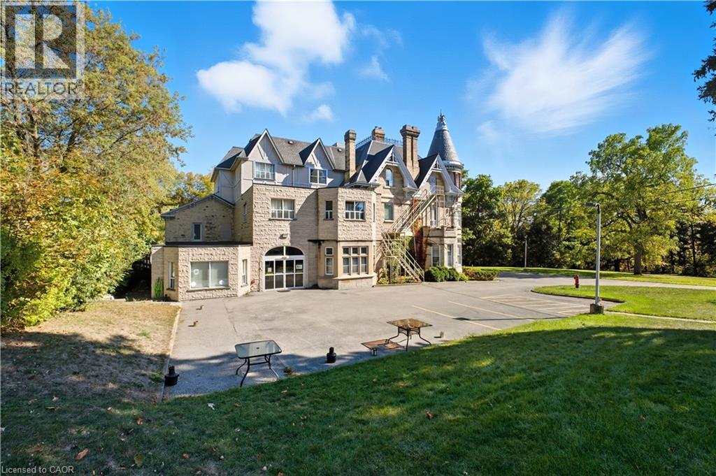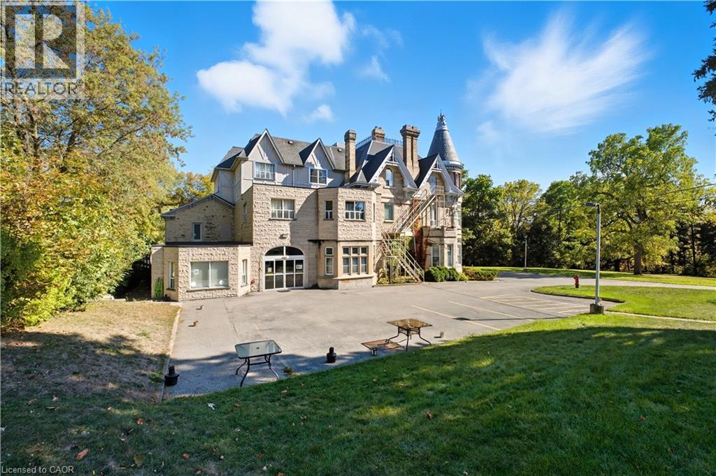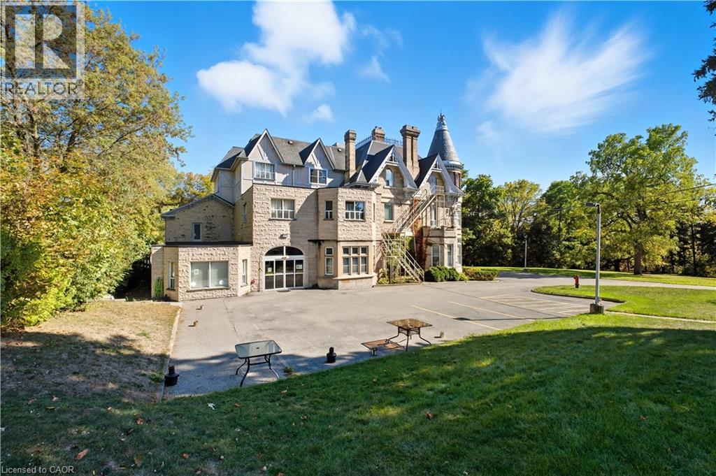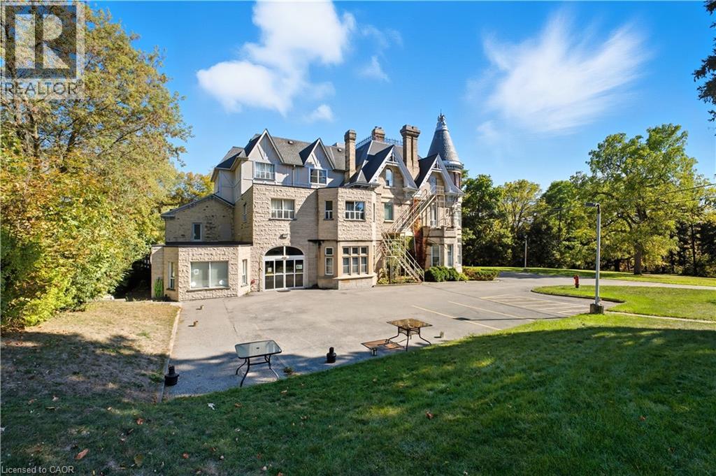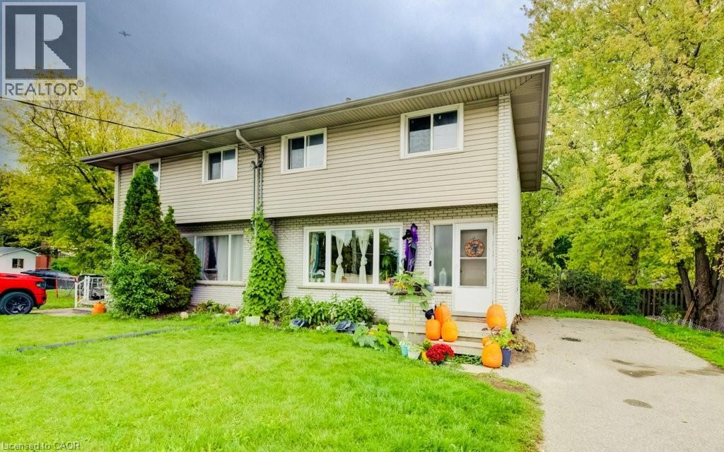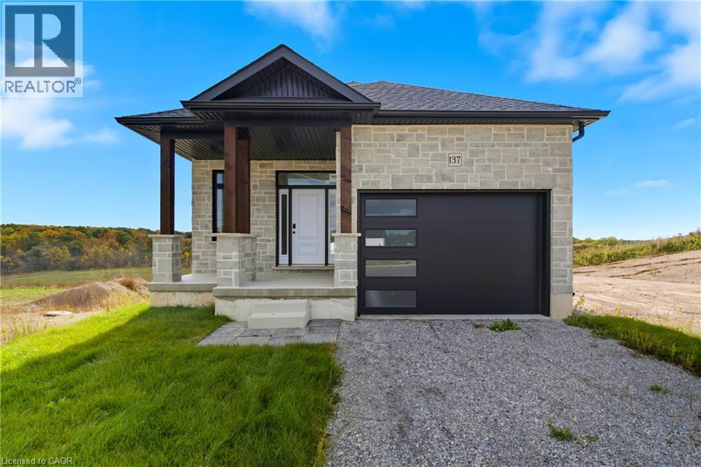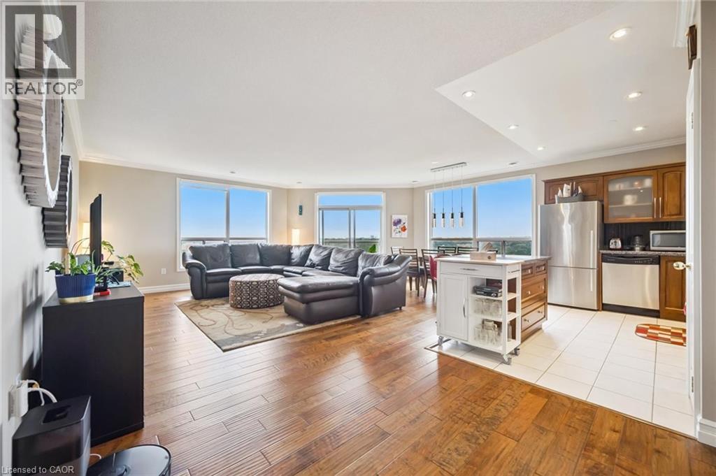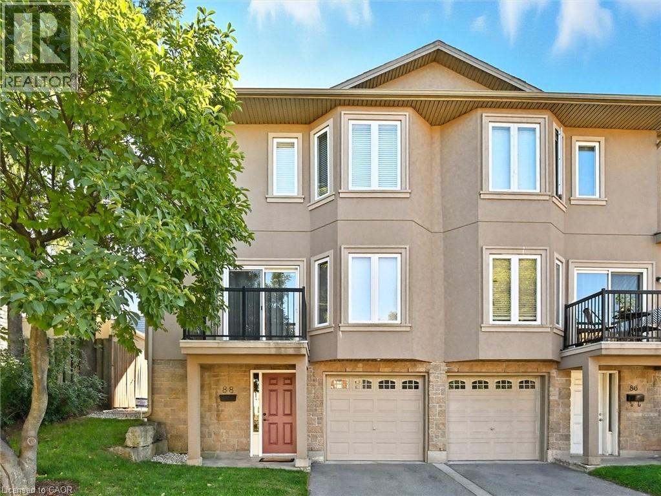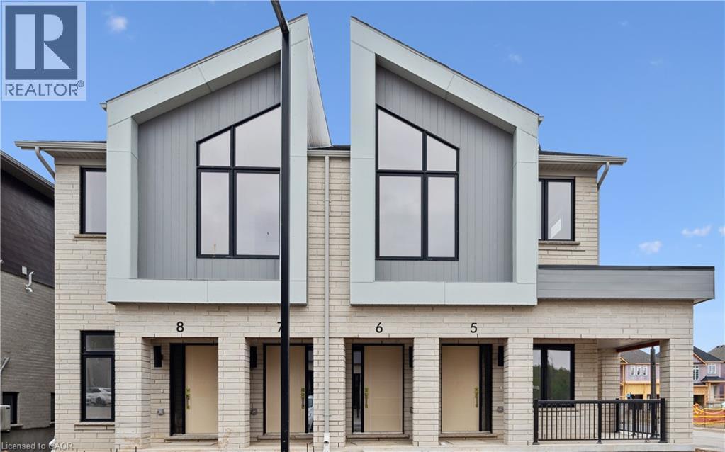68 Weymouth Street
Elmira, Ontario
Located in the town of Emira this to be built open concept 2 bedroom bungalow is just what you have been waiting for. Featuring high ceilings and lots of natural light throughout. The beautiful kitchen cabinets with quartz countertops. The primary suite features plenty of closet space and a luxurious ensuite with glass shower and double sink vanity. The double garage is accessible through the mainfloor laundry room. Elmira is a great place to raise a family, just 15 minutes from the conveniences of Waterloo. Only a short walk to the public school, parks, restaurants and shops. (id:63008)
120 Duke Street Unit# 403
Hamilton, Ontario
Rarely offered Three-Bedroom, Two-Bath Corner Unit at The Durand, 120 Duke Street. 1,245 sqft of bright and spacious living located in one of Hamilton’s most sought-after neighbourhoods. Mature tree views and abundant natural light, the primary bedroom is complete with double closet and 3-piece ensuite, while two additional bedrooms provide ample space for family, guests, or a home office. Enjoy the convenience of in-suite laundry and storage, plus a second 4-piece bathroom. The unit comes with one underground parking spot. Building amenities include a fully equipped gym, party/media room, sauna, pool, hot tub, BBQ patio, and outdoor gardens. Monthly fees cover building insurance, common elements, exterior maintenance, heat/AC, hydro, water, and visitor parking. Perfectly located within walking distance to schools, parks, James St., Locke St., and the Hamilton GO. (id:63008)
185 Grand River Avenue N
Paris, Ontario
Prime infill/redevelopment opportunity in the heart of Paris, Ontario. Spanning approx. 4.485 acres along sought-after Grand River Street North, this early-century property showcases master craftsmanship and character rarely found at this scale. The site’s generous frontage and depth create a versatile canvas for medical/health-care campus, master-planned residential, office, or a thoughtful mixed-use concept—subject to municipal approvals. Enjoy immediate access to Paris’ charming downtown, cafes, restaurants, boutique retail, scenic river trails, schools, and everyday conveniences, with Hwy 403 minutes away for easy regional connectivity to Brantford, Hamilton, Cambridge, K-W, and the GTA. Whether you’re envisioning best-in-class care facilities, premium town/stacked units, or a signature office address, 185 Grand River St N delivers scale, character, and location in one rare package. (id:63008)
185 Grand River Street N
Paris, Ontario
Prime infill/redevelopment opportunity in the heart of Paris, Ontario. Spanning approx. 4.485 acres along sought-after Grand River Street North, this early-century property showcases master craftsmanship and character rarely found at this scale. The site’s generous frontage and depth create a versatile canvas for medical/health-care campus, master-planned residential, office, or a thoughtful mixed-use concept—subject to municipal approvals. Enjoy immediate access to Paris’ charming downtown, cafes, restaurants, boutique retail, scenic river trails, schools, and everyday conveniences, with Hwy 403 minutes away for easy regional connectivity to Brantford, Hamilton, Cambridge, K-W, and the GTA. Whether you’re envisioning best-in-class care facilities, premium town/stacked units, or a signature office address, 185 Grand River St N delivers scale, character, and location in one rare package. (id:63008)
185 Grand River Street N
Paris, Ontario
Prime infill/redevelopment opportunity in the heart of Paris, Ontario. Spanning approx. 4.485 acres along sought-after Grand River Street North, this early-century property showcases master craftsmanship and character rarely found at this scale. The site’s generous frontage and depth create a versatile canvas for medical/health-care campus, master-planned residential, office, or a thoughtful mixed-use concept—subject to municipal approvals. Enjoy immediate access to Paris’ charming downtown, cafes, restaurants, boutique retail, scenic river trails, schools, and everyday conveniences, with Hwy 403 minutes away for easy regional connectivity to Brantford, Hamilton, Cambridge, K-W, and the GTA. Whether you’re envisioning best-in-class care facilities, premium town/stacked units, or a signature office address, 185 Grand River St N delivers scale, character, and location in one rare package. (id:63008)
185 Grand River Street N
Paris, Ontario
Prime infill/redevelopment opportunity in the heart of Paris, Ontario. Spanning approx. 4.485 acres along sought-after Grand River Street North, this early-century property showcases master craftsmanship and character rarely found at this scale. The site’s generous frontage and depth create a versatile canvas for medical/health-care campus, master-planned residential, office, or a thoughtful mixed-use concept—subject to municipal approvals. Enjoy immediate access to Paris’ charming downtown, cafes, restaurants, boutique retail, scenic river trails, schools, and everyday conveniences, with Hwy 403 minutes away for easy regional connectivity to Brantford, Hamilton, Cambridge, K-W, and the GTA. Whether you’re envisioning best-in-class care facilities, premium town/stacked units, or a signature office address, 185 Grand River St N delivers scale, character, and location in one rare package. (id:63008)
151 Franklin Street N
Kitchener, Ontario
Perfect for first-time buyers or investors, this charming 3-bedroom semi-detached home is located in Kitchener’s desirable Stanley Park area. Offering easy access to shopping, schools, and public transit, it’s a convenient spot for families and commuters alike. Inside, you’ll find a spacious primary bedroom along with two additional bedrooms, providing plenty of room to grow. Important updates include 50-year shingles with a roof replacement in 2016, ensuring peace of mind for years to come. Set on a large side lot, the property offers excellent outdoor potential and space to enjoy. Currently tenanted on a month-to-month basis, this home also presents a turnkey investment opportunity. (id:63008)
137 Pike Creek Drive
Cayuga, Ontario
Discover an incredible opportunity to own a thoughtfully designed bungalow ready for your personal touch. This two-bedroom, two-bathroom home features an open-concept floor plan that offers a bright, spacious feel throughout. Currently at the drywall stage, the home provides a blank canvas for you to complete with your preferred finishes — flooring, paint, kitchen, and bathrooms — allowing you to fully customize it to your style and vision. The full walkout basement adds valuable flexibility, ideal for additional living space, a recreation area, or future in-law suite potential. Located in a desirable setting with no rear neighbours, this property offers both privacy and peaceful surroundings. Perfect for first-time buyers, builders, or those looking to design their dream home from the ground up. (id:63008)
255 Keats Way Unit# 1303
Waterloo, Ontario
Amazing opportunity for condo living without sacrificing private outdoor space! Large, beautifully appointed 2+1 bedroom sub-penthouse featuring your own HUGE private exclusive terrace AND a standard second balcony for beautiful views in two directions. Incredible views of treetops, Clair Creek and the city await you from this corner unit with a ton of natural light. Modern, carpet free home. Two updated bathrooms. Open concept living area with granite countertops in the Kitchen and engineered hardwood flooring throughout. In suite laundry. TWO parking spaces, one underground. Amazing access to Uptown Waterloo, Highways, Schools and Shopping. You won't find anything else like this on the market today. Don't get stuck in a box in the sky, come see your new home! (id:63008)
6786 Christine Court
Niagara Falls, Ontario
Tucked away on a quiet court in Niagara Falls' Calaguiro Estates neighbourhood, this timeless estate offers elegance, comfort, and natural beauty in equal measure. From the moment you step inside, you’re greeted by beautiful hardwood floors, expansive bay windows that flood the space with natural light, and a striking feature stone fireplace that anchors the cozy family room. The main-floor boasts a luxurious primary suite complete with a spa-inspired 6 piece ensuite bath — your personal sanctuary. The spacious kitchen is ideal for the home chef, offering ample counter space, generous cabinetry, and a charming breakfast nook surrounded by oversized windows with views of your private backyard retreat. Enjoy the ease of a large main floor laundry room with plenty of built-in storage. Upstairs, you’ll find and additional 3 generously sized bedrooms. The open-concept, partially finished basement features large windows and offers endless potential for additional living space, entertainment, or home office use. Step outside into your beautifully landscaped backyard oasis, backing onto a wooded area that provides privacy, tranquility, and a connection to nature rarely found within city limits. This is a rare opportunity to own a classic, well-appointed home in a serene setting — just minutes from local amenities, top-rated schools, and the scenic wonders of Niagara. (id:63008)
88 Wood Street E
Hamilton, Ontario
Enjoy the best of urban living in this spacious and updated home, ideally located close to Hamilton Harbour, the GO Station, and vibrant James Street North. The main floor features an expansive open-concept living and dining area with coffered ceiling, hardwood floors, recessed lighting, a front balcony, and access to the garden deck. The modern kitchen includes an island and brand new stainless steel LG French door fridge, LG ThinQ built-in dishwasher, over-the-range microwave, and stove. Upstairs, discover three bedrooms, including a primary suite with a 4-piece en-suite offering a jetted tub and separate shower. The entry level welcomes you with a large foyer, 2-piece washroom, and a convenient laundry room with brand new Samsung stackable washer and ductless dryer. All bathrooms are refreshed with new vanities, faucets, and mirrors. Additional updates include new faux wood blinds, carpet on the bedroom level, and a Nest thermostat. Direct access to the home is provided from the garage, which is equipped with an app-based door opener. Bennetto Elementary School and Community Centre and St. Lawrence Catholic Elementary School are right on your doorstep. (id:63008)
15 Stauffer Woods Trail Unit# B6
Kitchener, Ontario
Ready to occupy NOW at Harvest Park in Doon South, this brand new, beautiful 1 bedroom, 1 bathroom, carpet-free home features an abundance of windows. The open-concept layout is bright and airy - and comes with stainless kitchen appliances, stackable washer/dryer, air conditioning, a surface parking spot and in-unit storage space. The condo fees include Rogers Internet (1.5 GB), exterior maintenance and snow removal. Situated in a superb South Kitchener location, this property provides easy access to Hwy 401, Conestoga College, and nearby walking trails, ponds and greenspaces. Drop in to the sales centre at 154 Shaded Creek for more information - open Mon/Tues/Wed 4-7 pm and Sat/Sun 1-5 pm or ask your agent to arrange a private showing! (id:63008)

