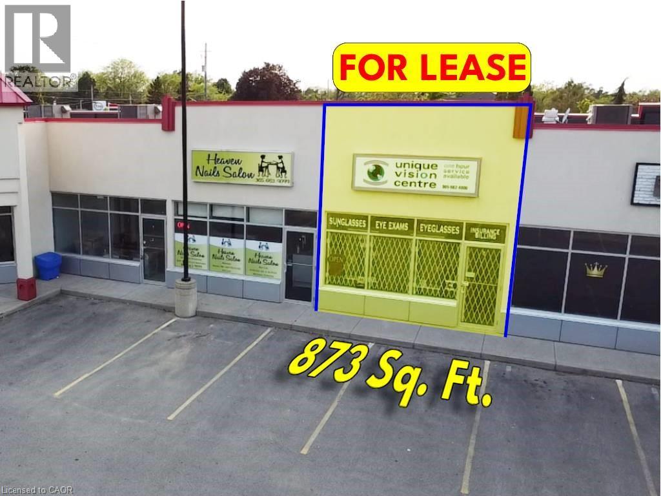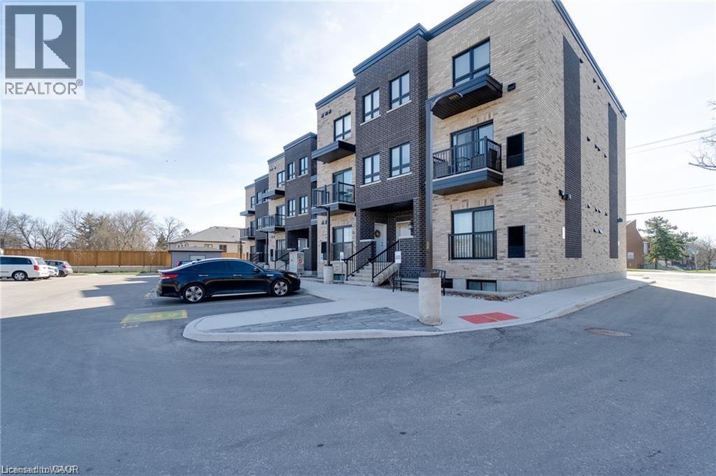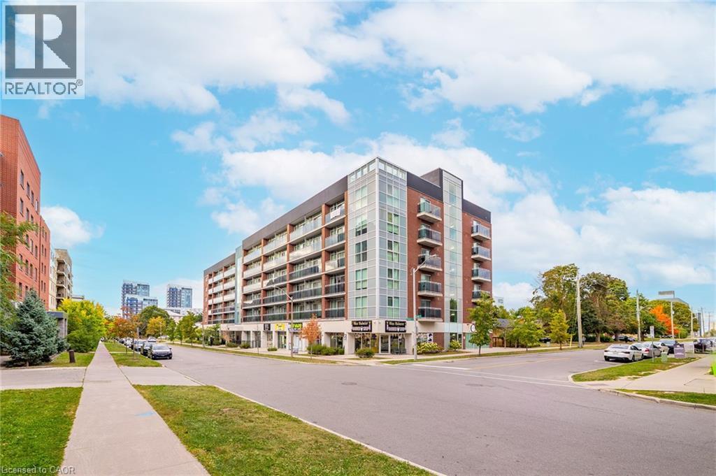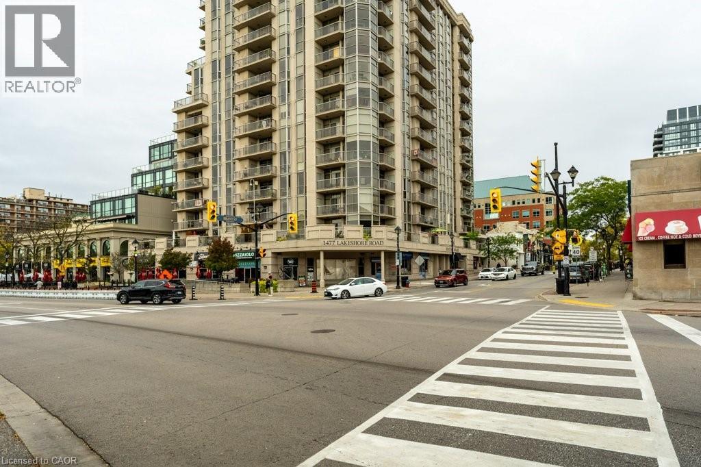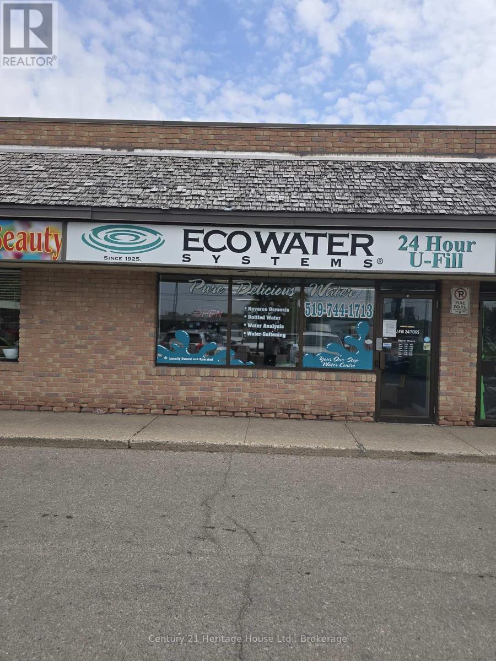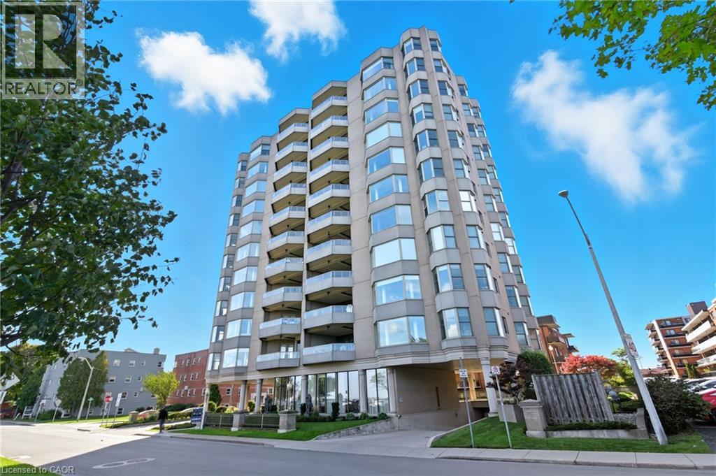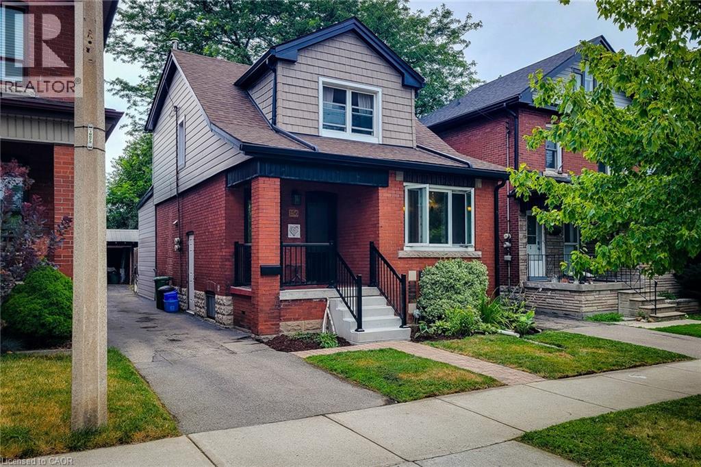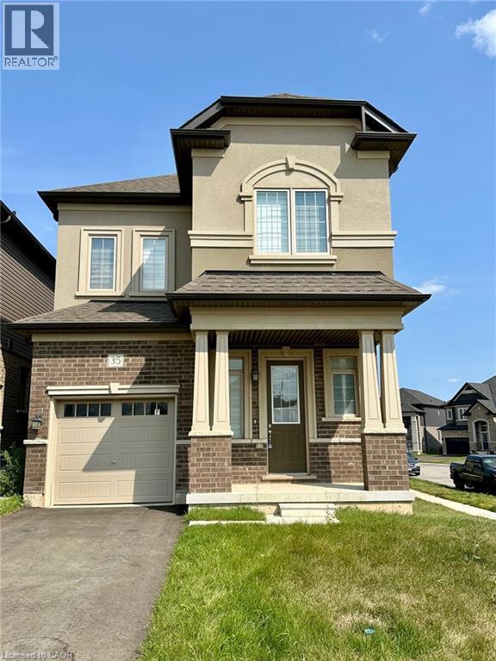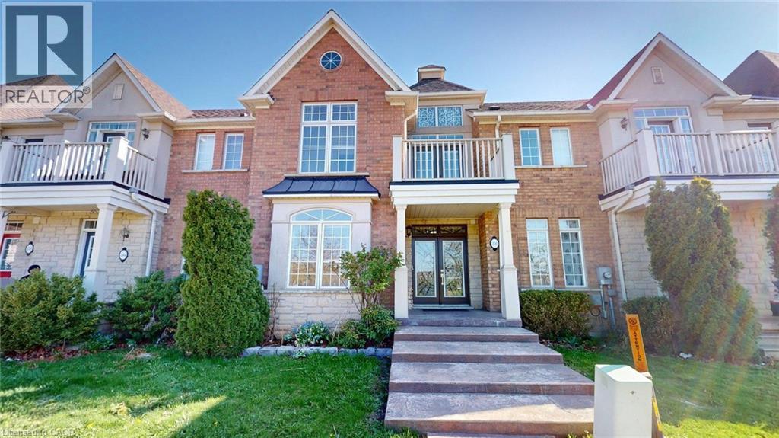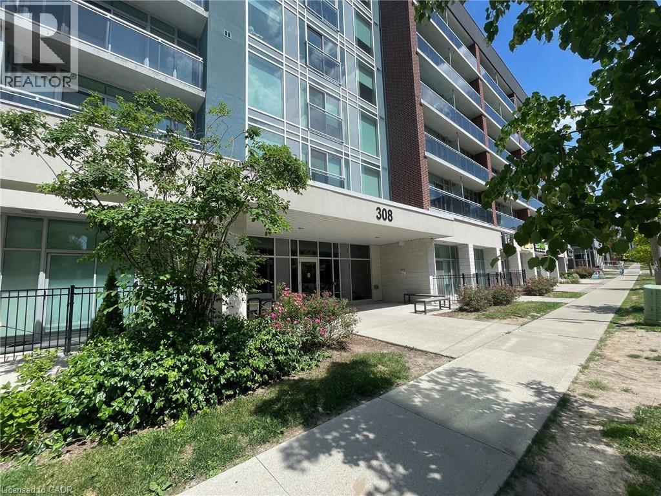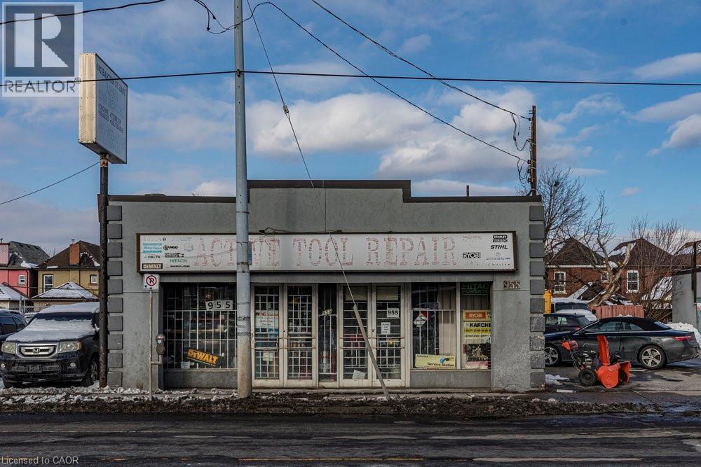259 Queenston Road Unit# 6
Stoney Creek, Ontario
Very busy plaza in a high density residential area___Current tenant Optician (well established)___Zoning: C5 Exc. 550 allows many uses such as: Medical,__Dental,__Convenience store, __Bakery,__Pharmacy,__Fast food,__Take out food,__Cleaner,__Tanning Salons and Beauty Salons/Spas,__Paint store,__Pet Store/clinic,__Florist,__Hardware store,__Dollar Store,__Wine making,__Denture Clinic,__ Physiotherapist,__Real Estate offices, etc. (id:63008)
600 Victoria Street S Unit# 20
Kitchener, Ontario
Welcome to this beautiful stacked townhouse condo unit, situated in a prime location in Kitchener! This stunning property boasts an impressive 1000 square feet of living space, providing ample room for you to enjoy. As you enter the unit, you'll immediately notice the upgraded finishes throughout. The custom quartz counter tops and backsplash in the kitchen are a stunning addition, providing a sleek and modern feel to the space. The main floor also features a powder room bathroom. On the lower level you'll find two spacious bedrooms, both offering plenty of natural light and ample closet space. The four-piece bathroom on this level is beautifully offers everything you need to unwind after a long day. The location of this property is unbeatable, with all amenities and public transportation just steps away. Whether you're looking for shopping, dining, or entertainment options, you'll find everything you need within a short distance. The unit comes with an assigned parking spot and a common bike storage. (id:63008)
308 Lester Street Unit# 406
Waterloo, Ontario
Turn-key investment or the perfect starter condo in the heart of Waterloo's University District! Unit 406 at 308 Lester offers a 1 bedroom, 1 bathroom, 465SF layout with a modern kitchen that has granite countertops and stainless steel appliances, in-suite laundry, laminate flooring throughout, and a private balcony. Consistently strong rental demand with walk-to-campus access (UW & WLU), steps to LRT, restaurants, and everyday amenities. Low-maintenance living in a professionally managed building perfect for hands-off ownership. Current rent: $2,000/month. Maintenance fees include high speed internet. (id:63008)
712 Robson Road
Waterdown, Ontario
A truly magical property ! Strategically positioned to capture the woodland views & natural sunlight in the house & on the pool this custom built, meticulously maintained home on the outskirts of Waterdown is a family's dream come true. Whether playing games on the sprawling lawn, reading in the gazebo, lounging by the pool, hiking through your own woods or finishing your day with smores by the campfire, this home is sure to suit a growing family. Entertain in the formal living room, dining room with recessed buffet, cosy up by the fire in the family room or take in the views in the sun filled sunroom and count the endless number of bird species always at the feeder. Enjoy gathering around the island in the spacious kitchen with ample cabinets & a desk area. Enjoy a restful primary suite and 3 additional bedrooms in the main house. Work from home with a separate private entrance to office. Also there is a 3pce bath conveniently located to serve the main floor & pool guests adjacent to the laundry room entrance and access to the loft / office with kitchen area that can easily accommodate a nanny/ in-law /teenager suite and has its own heat pump for heating & cooling. The lower level has an excellent workshop & is otherwise an open canvas for whatever your heart desires. This is where dreams do come true! Custom built by Thomas Cochren Homes. Luxury Certified. (id:63008)
1477 Lakeshore Road Unit# 702
Burlington, Ontario
Downtown energy. Lakeside calm. Pure Burlington living. Welcome to Bunton’s Wharf, where open-plan design meets refined elegance in this 2-bedroom, 2-bath condo perfectly balancing luxury, light, and location. A welcoming foyer leads to a bright, airy living space with floor-to-ceiling windows, 9 ft ceilings, and hardwood floors. The kitchen combines function and style with granite countertops, ample cabinetry, a large breakfast bar, and a breakfast nook with partial water views—the perfect morning retreat. The living and dining area opens to a private balcony with sweeping lake and city views. The primary suite features floor-to-ceiling windows, a walk-in closet, and a 4-piece ensuite. The second bedroom is bright and versatile—ideal for guests, a home office, or studio. A second full bathroom, laundry room, and ample storage complete the layout. Includes two underground parking spaces and a locker conveniently located across the hall. Amenities: Rooftop heated pool with panoramic lake views, rooftop patio, party room, two fitness centres (one with a golf simulator), steam room, and concierge service. Steps to Spencer Smith Park, waterfront trails, fine dining, boutique shopping, and the Performing Arts Centre, with quick access to the QEW, 407, and GO Transit. Luxury. Light. Location. Experience Burlington living at its best. (id:63008)
#5 - 809 Victoria Street N
Kitchener, Ontario
An exceptional opportunity to lease 1,068 sq. ft. of prime commercial space in a thriving retail plaza on Victoria Street North. With excellent visibility, strong traffic counts, and direct access to Highway 7/8, this unit will be available December 2025. Permitted uses include electronic store, daycare, bank, gym, pet services, print shop, retail, veterinarian, or personal services. Anchored by Burger King and Dominos Pizza, the plaza benefits from a diverse tenant mix, ample on-site parking, rear service access, and prominent pylon signage. This space is well-positioned in one of Kitchener's busiest corridors, surrounded by dense residential and growing employment bases. (id:63008)
174 Mountain Park Avenue Unit# 2w
Hamilton, Ontario
Welcome to “The Madison”, an exclusive boutique condominium that embodies timeless elegance and refined living. Perfectly perched along the escarpment, this residence offers a sophisticated retreat where design, comfort, and lifestyle unite in perfect harmony. This 2,400 sq ft luxury suite features 3 bedrooms, 2 bathrooms, and a private elevator opening directly into your home, creating a sense of privacy and prestige. Every detail reflects superior craftsmanship — from coffered ceilings and crown molding to hardwood floors, granite surfaces, pot lighting, and custom cabinetry throughout. The gourmet kitchen inspires culinary creativity with dual refrigerators, built-in ovens, cooktop, and dishwasher, ideal for hosting or everyday living. The expansive great room, centered around a gas fireplace, opens to a 400 sq ft terrace that invites morning coffee or evenings under the stars. The primary suite offers a serene escape with walk-in closets and a spa-like 5-piece ensuite designed for relaxation. The second bedroom features its own private balcony and walk-in closet, while the third bedroom or den offers flexibility for a home office or cozy lounge. At The Madison, luxury extends beyond your door — a place where you can entertain effortlessly, unwind in style, and enjoy the ease of in-suite laundry with built-ins and a beverage fridge, two underground parking spaces, and a storage locker. Elegant, intimate, and distinctly sophisticated — The Madison offers a lifestyle as exceptional as its design. (id:63008)
156 Park Row S
Hamilton, Ontario
Legal Duplex south of Main double brick construction. Almost one hundred thousand dollars spent bringing this to the lovely home and apt. it is now. Rewired to copper 2010. 2 separate hydro systems. Water lines copper...drains PVC. 80 Ft. deck 2018. Omni Warranty for basement water proofing. 2022 Replaced vinyl siding, soffit and fascia 2022. Replaced both front doors 2023. New boiler 2024. Main floor has 2 bedrooms both with 4 piece ensuites. Sharp living room with glass block windows framing the electric fireplace. The upper unit is a cute 1 bedroom with a 4 piece bath and an eat in kitchen. Tenant would like to stay. Don't miss out on this fabulous value. Live in one and rent the other. (id:63008)
35 Hitchman Street
Paris, Ontario
Welcome to 35 Hitchman - A stunning Detached Home by LIV Communities! Situated on a premium corner lot with extra yard space, this beautifully upgraded 4-bedroom, 3-bathroom home offers style, space, and comfort. Step inside to a welcoming foyer that flows into a bright and spacious open-concept main floor featuring soaring 10' ceilings, a chef's kitchen with built-in appliances, and a sun-filled living and dining area - perfect for everyday living and entertaining. Upstairs, enjoy the elevated 9' ceilings, a luxurious primary suite complete with a 5-piece ensuite and walk-in closet, a convenient second-floor laundry room, and three generously sized bedrooms serviced by a 4-piece main bedroom. Elegant oak staircases add warmth and charm throughout the home. The 9' ceiling basement offers a blank canvas for your vision - whether it's just kids' playroom, home gym, or additional living space. Ideally located just steps from the Brant Sports Complex, this dream home offers the perfect blend of modern design and family-friendly convenience. Don't miss your chance to make it yours! (id:63008)
206 Springstead Avenue
Stoney Creek, Ontario
206 Springstead Avenue is a beautifully maintained townhome located in the family-friendly community of Stoney Creek, Ontario, within the city of Hamilton. Situated on a quiet, tree-lined street near Lake Ontario, the property offers a peaceful suburban lifestyle with easy access to parks, schools, shopping, and major commuter routes. Inside, the home features a spacious, open-concept layout with a bright living room, large windows, and neutral finishes that create a warm and inviting atmosphere. The kitchen is equipped with stainless steel appliances, ample cabinetry, and a cozy breakfast area that opens to a private backyard-perfect for relaxing or entertaining. With 4 bathrooms and 3 bedrooms, including a primary suite with an ensuite, as well as a finished basement for extra living space, this home offers both comfort and functionality. Its location near waterfront trails and recreational amenities makes it an ideal choice for families and professionals alike. (id:63008)
308 Lester Street Unit# 531
Waterloo, Ontario
Welcome to Sage Platinum II, One bedroom one bathroom condo, Open concept with a balcony, granite countertops, S/S Appliance. in-suite Laundry with stackable washer and dryer. Walking distance from University Waterloo and Wilfred Laurier. Turn key investment, move in ready, a great opportunity for investors or students. Luxury condo Amenities Include Study Room, Games Room, Theatre Room, Gym, and Rooftop Terrace. (id:63008)
955 Barton Street E
Hamilton, Ontario
Prime Commercial Space - High traffic Barton St. E. Don't miss this incredible opportunity to establish your business in a prime commercial space on bustling Barton Street in Hamilton. Located in a high-exposure area with steady pedestrian and vehicle traffic, this property is ideal for retail or service based businesses. Grab the chance to grow your business in one of Hamilton's busiest corridors. (id:63008)

